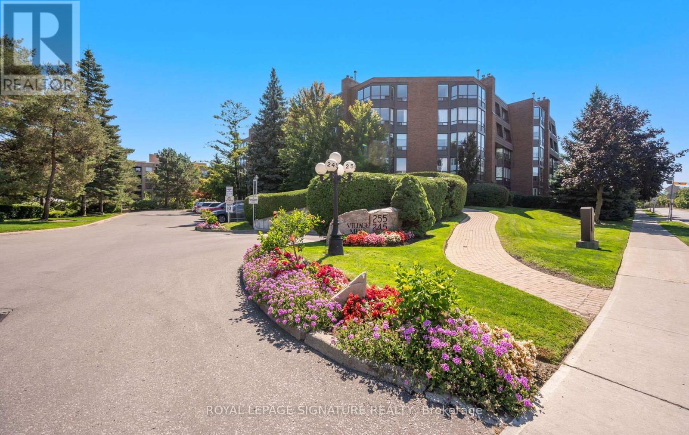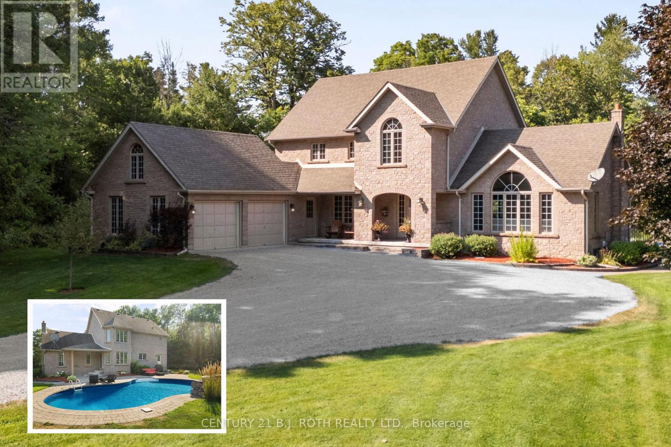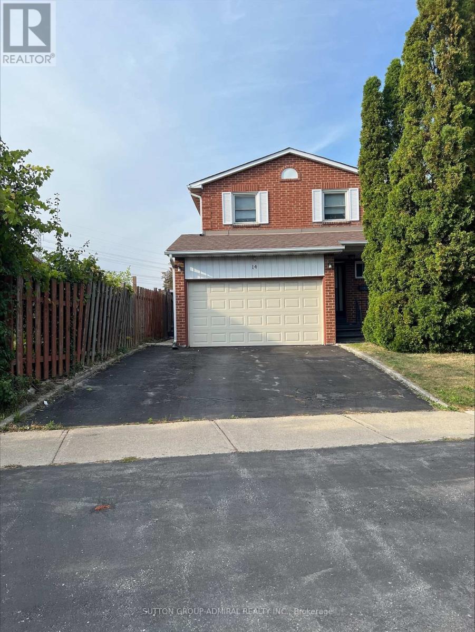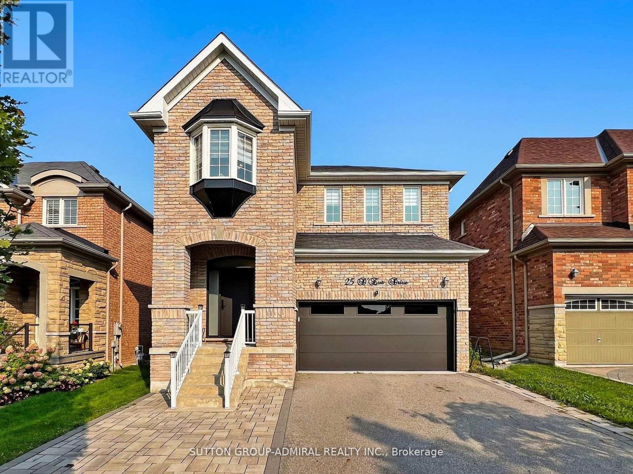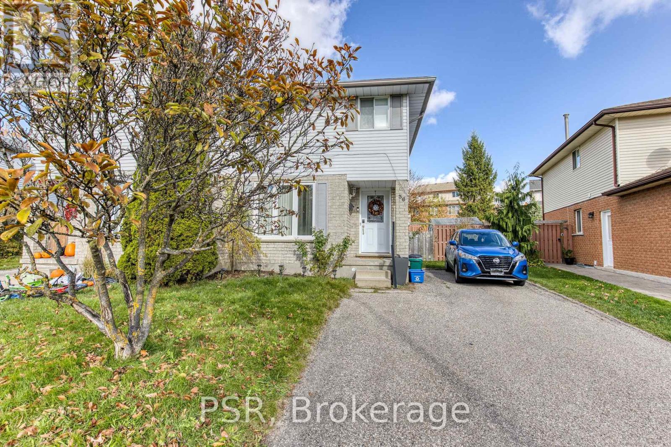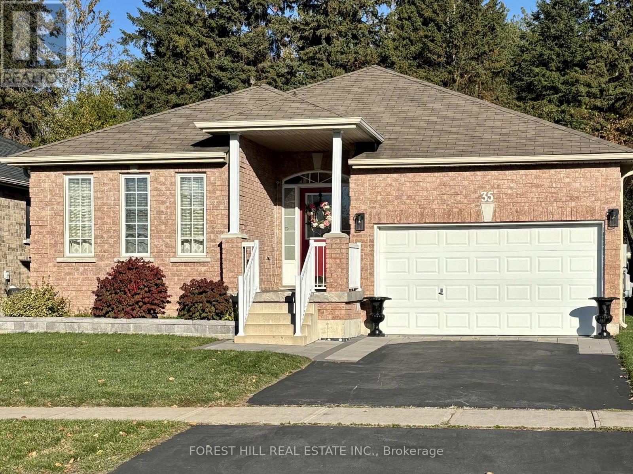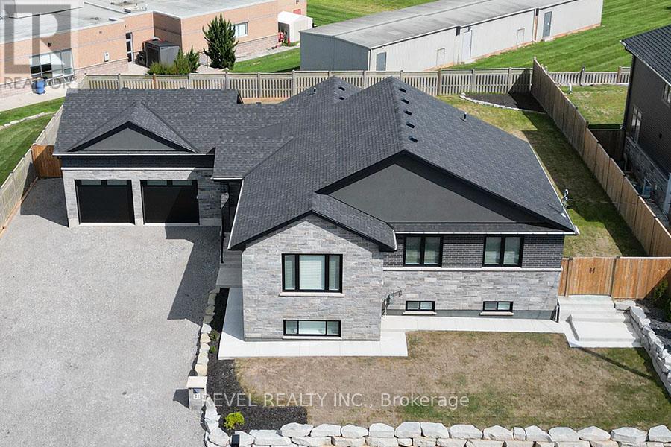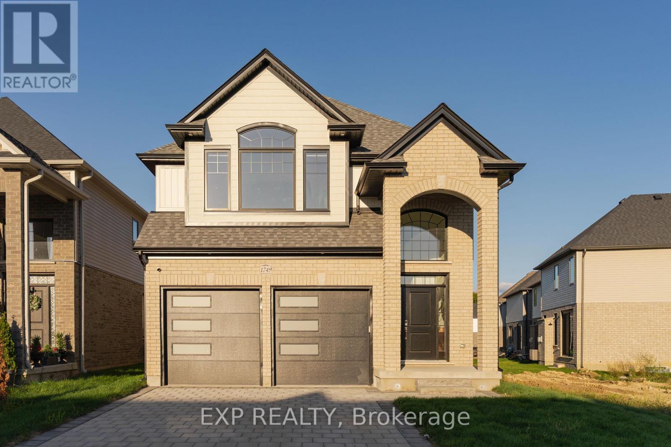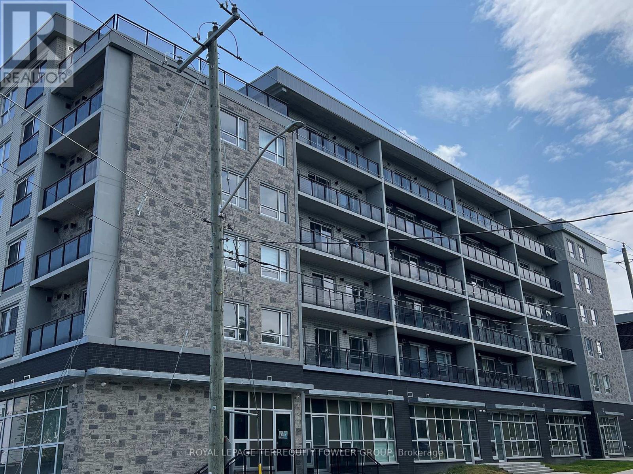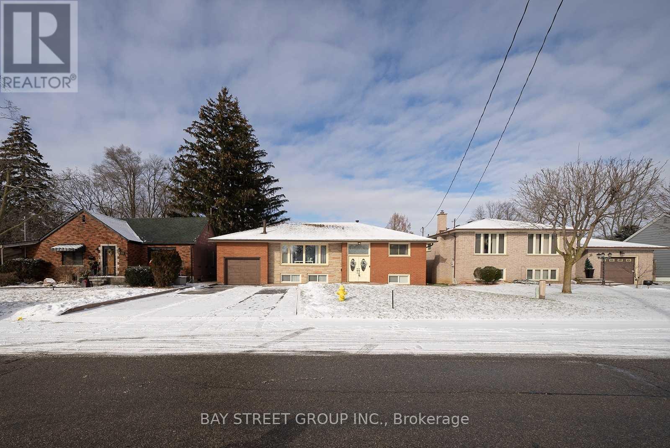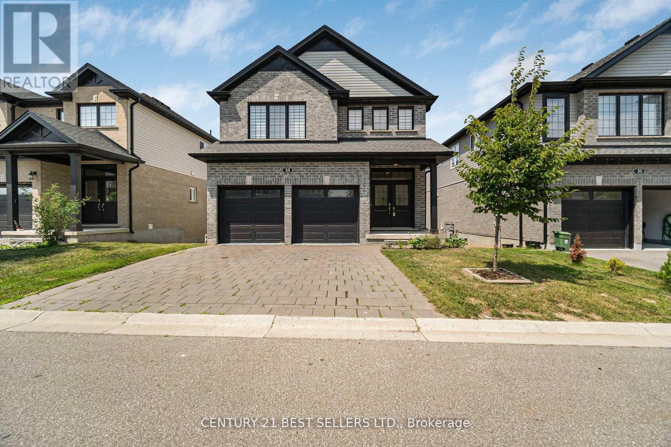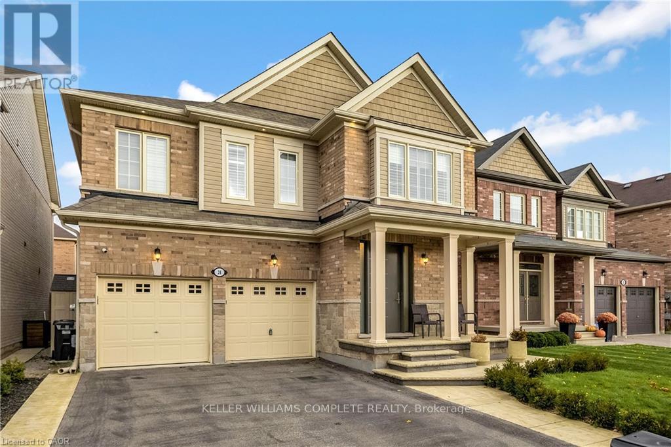115 - 255 The Donway W
Toronto, Ontario
Welcome To This Spacious Two Bedroom And Two Bathroom Condo On The Ground Floor In The Sought After Village Mews. Nestled In The Heart Of Don Mills And Lawrence. Features Wall To Wall Windows Throughout With Stunning Views. This Corner Suite Provides Enhanced Privacy And A Magnificent Floor Plan Spanning 1376 Square Feet. Enjoy A Bright And Welcoming Living And Dining Area. Large Kitchen With Window. Spacious Primary Bedroom Boasts An Oversized Walk-In Closet And 4 Pc Ensuite. Large Second Bedroom With Double Closet. Ensuite Laundry. Maintenance Fees Include High Speed Internet And Cable. The Village Mews Offers Beautifully Landscaped Park Like Grounds That Are Meticulously Maintained, Sparkling Waterfalls And Fountains, A Garden Pavilion Party Room And Outdoor Patio. Great Location. Ideally Situated Within Walking Distance To The Shops At Don Mills, Best Restaurants, Banks, Library, Parks And Scenic Trails. Easy Access To DVP, 401. This Prime Location Truly Has It All. (id:60365)
256 Denney Drive
Essa, Ontario
Introducing 256 Denney Drive, a beautifully crafted residence nestled on a nearly 2 acre private, professionally landscaped lot in one of Essa's most desirable neighborhoods. This exquisite property offers the perfect blend of elegance, space, and tranquility, making it a true sanctuary just minutes from Barrie, Angus, and Alliston. Spanning over 3,500 sq. ft. of finished living space, this stunning home features 4+1 bedrooms and 4 bathrooms, thoughtfully designed to accommodate both family living and stylish entertaining. As you arrive, a generous driveway welcomes you, leading to an oversized garage -- ideal for vehicles, storage, and workshop needs. Mature trees and lush landscaping frame the home, offering both privacy and striking curb appeal. Step inside to discover a residence where pride of ownership is immediately evident. The timeless color palette, paired with custom finishes throughout, sets a warm and inviting tone. The gourmet kitchen boasts elegant cabinetry, a charming bay window, and direct access to an expansive patio -- perfect for hosting gatherings or enjoying serene morning coffees. The living room is truly the heart of the home, featuring soaring 12' ceilings, exposed natural wood beams, and a stunning chandelier surrounded by large windows that flood the space with natural light. Downstairs, a fully finished basement expands your living potential, offering a large rec room, additional bedroom, and ample space to customize to your needs -- whether its a home gym, office, or media room. Step outside and unwind in your private backyard oasis, complete with a beautiful inground pool, surrounded by mature landscaping that creates a resort-like atmosphere all summer long. 256 Denney Drive is more than a home -- its a lifestyle. If you're seeking space, privacy, and understated luxury in a prime location, this property is a must-see. Don't miss this exceptional opportunity to own a truly one-of-a-kind home in Essa. (id:60365)
14 Prairie Dunes Place
Vaughan, Ontario
This three bedroom house is steps away from two elementary schools, parks and transit. Close to a secondary school, community center, library and shops. This house would be ideal for a family. This well laid out home has lots of extra features including built-ins and a nice quiet private yard. (id:60365)
25 D'eva Drive
Vaughan, Ontario
Beautifully renovated, bright and modern family home in prime Thornhill Woods. Located on a quiet, child-friendly street, this home features 4 bedrooms, 5 bathrooms, and a finished basement. Highlights include hardwood floors, pot lights, porcelain tiles, quartz countertops, built-ins, and California shutters throughout. Outside, enjoy the extended interlock driveway , no sidewalk, interlocked backyard, and custom front door.. A must-see-book your priate showing today1 (id:60365)
36 Benesfort Drive
Kitchener, Ontario
Welcome to this beautifully maintained 3-bedroom, 1.5-bathroom semi-detached home located in a highly desirable neighbourhood close to schools, shopping centres, parks, and highway access - perfect for commuters and families alike. The carpet-free main floor offers a bright and inviting living space, leading into a spacious kitchen with generous counter space and ample cabinetry. Upstairs, you'll find 3 well-sized bedrooms and a nicely maintained 4-piece main bathroom. The finished basement features a cozy rec room, providing the perfect spot for relaxation or additional living space. Step outside to a large, fully fenced backyard complete with a good-sized deck - great for summer BBQs, family gatherings, or simply enjoying your private outdoor space. A wonderful place to call home in a prime location - don't miss this opportunity. (id:60365)
35 Sweetnam Drive
Kawartha Lakes, Ontario
Welcome to 35 Sweetnam Drive - a beautifully maintained 3-bedroom, 2-bath bungalow with high ceilings and a bright, open-concept layout. The eat-in kitchen boasts updated appliances (2022) and flows effortlessly into the living area, creating a spacious, airy feel throughout. Enjoy a professionally landscaped backyard retreat (2024), perfect for relaxing or entertaining. Located in a quiet, desirable neighbourhood close to all amenities - this home offers style, comfort, and move-in-ready convenience. (id:60365)
21 Haldimand 66 Road
Haldimand, Ontario
Welcome to 21 Haldimand 66 Road, Haldimand County! Discover the definition of modern luxury in this fully finished home offering nearly 4,000 sq ft of impeccable living space, set on a premium 100 x 115 ft lot. With 3.5 bedrooms, 3.5 baths, and a show-stopping design, this residence blends sophistication, comfort, and versatility. From the moment you step inside, the porcelain tile foyer, black trim accents, and striking feature staircase set the tone for what's to come. The living room is a statement space with its floor-to-ceiling gas fireplace, expansive windows, and pot-lit ambiance. Entertain in style in the open-concept kitchen and dining area, complete with quartz counters, a full-height backsplash, designer lighting, and premium stainless steel appliances (2022). The primary suite is your private retreat, featuring wide-plank engineered hardwood, oversized windows, and a spa-inspired ensuite with a glass walk-in shower, quartz vanity, and chic black fixtures. Two additional bedrooms offer modern comfort, while the main floor also boasts a designer powder room and a fully equipped laundry with cabinetry, a folding counter, and a bonus fridge/freezer. The lower level is an entertainer's dream or perfect in-law suite with an open-concept layout, quartz wet bar, electric fireplace, stylish 3pc bath, dedicated bedroom, and fitness/office space. Step outside to your backyard oasis, complete with full fencing, a concrete patio, lush green space, and plenty of room for gatherings. The oversized driveway and double garage with Wi-Fi openers and video pin pad add convenience, while peace of mind comes from the new roof, windows, cistern, and septic (all 2022). Every inch of this home has been crafted with elegance and functionality in mind. Move in and experience the perfect balance of modern design, high-end finishes, and endless possibilities! (id:60365)
Main - 1749 Finley Crescent
London North, Ontario
Welcome. This incredible layout offers approximately 2,579 square feet of finished living space and loads of upgrades too long to list. List of upgrades available upon request. Your main floor features a grand 2 storey foyer entering into the open concept dining room, living room, and large eat in kitchen. Enjoy your upgraded gas fireplace for those cool winter days nicely decorated with a stone wall. Your eat in kitchen offers plenty of counter space along with an island perfect for family meal prep or entertaining. Additional main floor features are your 2 piece bathroom, laundry and mudroom which enters into the 2 car garage, engineered hardwood and ceramic tile floors. Your upper level features 4 bedrooms, 2 full baths and a large upper family room with oversized windows letting in plenty of natural daylight, high end appliances, built in Oven and microwave. This additional space is perfect for a growing family to have multiple living areas. Your primary bedroom offers a walk in closet and an upgraded ensuite bath with tiled and glass shower, soaker tub and double sinks. All appliances included. Close to all amenities in Hyde Park and Oakridge, a short drive/bus ride to Masonville Mall, Western University and University Hospital. Basement not included. (id:60365)
606 - 275 Larch Street
Waterloo, Ontario
Stylish top-floor corner unit at 275 Larch Street offering peace, privacy, and premium furnishings throughout. Spacious open-concept layout with modern finishes, large windows, and balcony allowing plenty of natural light. Two well-sized bedrooms including a primary with ensuite bath. Underground parking spot included-an exceptional perk rarely found nearby, keeping your vehicle protected year-round. Fully furnished with 5 appliances, couch, beds, desks & chairs. Steps to Laurier, University of Waterloo, and Conestoga College. Ideal turnkey option for, students, or young professionals. Included : Laundry, S/S Appliances, Microwave, Two Beds, Two Desks With Chairs. 1 Underground Parking Building Insurance, Common Elements, Heat, Central Air Conditioning (id:60365)
31 Tranquility Street
Brantford, Ontario
Renovated Raised Ranch Bungalow W/2+1 Bdrms, 2 Baths, 1,165 Sq Ft, 58 X 165 Lot W/Dbl Wide Drive. Front Foyer W/12Ft Ceiling Orig. Hardwood Thru Living & Dining Rms. Kitchen Has Luxury Vinyl Tile Floors & Solid Wood Cabinetry. Kitchen Features Butler Pantry & B/I Microwave, S/S Appliances, Fridge W/Waterline & Icemaker & B/I Dishwasher. 2 Bdrms & 5Pc Bath Complete Main Floor. Bsmt W/Egress Windows, Fireplace, Laundry Rm W/W/O 3rd Bdrm & 3Pc Bath. Heated Single Car Garage W/Loft Storage Area W/Electric Garage Door Opener. Deep Backyard Whole Fenced W/ Garden Shed. Amazing Opportunity To Live In Branford's North End, Close To All Amenities, Excellent Schools, And Minutes To Hwy. (id:60365)
33 - 2619 Sheffield Boulevard
London South, Ontario
Bright & Beautiful 4 Bedroom 3 Bath Detached House With Double Garage And Double Door Entry. Walk Out Basement With 9' Ceiling. Main Floor Upgraded Hardwood & Fireplace. Upgraded Kitchen & Washrooms With Quartz Counter Top. Wood Stairs & Iron Pickets. Walk Out To Deck From Breakfast Area. Close To 401. (id:60365)
24 Macbean Crescent
Hamilton, Ontario
Welcome to 24 Macbean Crescent where elegance meets sophistication, a testament to the ultimate design in every detail. This meticulously maintained 2 Storey home with a gorgeous exterior facade and a double car garage will have you falling in love, not to mention the professionally installed stamped concrete front porch and steps (2021). Over 3000 sq ft of finished living space, 4 spacious bedrooms, 5 updated bathrooms, it truly offers all that you desire! As you enter the home through the upgraded front entrance door (2020), you will appreciate the bright and open foyer with lovely floor tiles (2019) and custom built in cabinets. Next is the luxurious living room, the shiny and bright pot lights that complement the coffered ceilings so seamlessly to the opulent brick veneer wall (2022) and custom built in cabinetry for those memorable family photos. Let's make our way to the exquisite kitchen (2019) with gorgeous cabinetry and cedar stone countertops to add that unique touch. With newer appliances, stylish fixtures, an oversized kitchen island and large sliding doors that lead to the backyard, what more could you ask for? Speaking of the backyard, check that oasis out. Some notable features are the canopy awning (2023) and the exposed aggregate concrete (2023). As we head upstairs you will appreciate that the carpets have been removed & replaced with newer flooring in all the bedrooms. There are 4 spacious bedrooms & 3 bathrooms. Two of the bedrooms have updated ensuites. The primary bedroom has a huge walk-in closet and a 5pc ensuite! All the bedrooms have CUSTOM closet organizers (2023) that were specifically designed for each closet. WOW! The finished basement (2019) provides a kitchenette, a 3-pc bathroom, family area for those get-togethers, and a spacious room that could be used as a gym or office, you decide! This beautiful home is within steps to the conservation area and parks. All other amenities are conveniently located near you. (id:60365)

