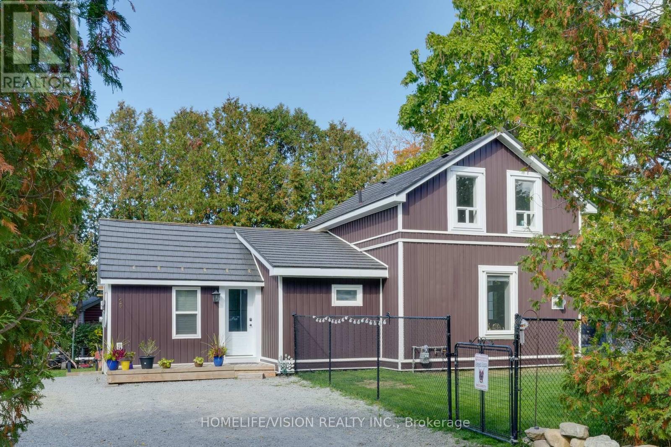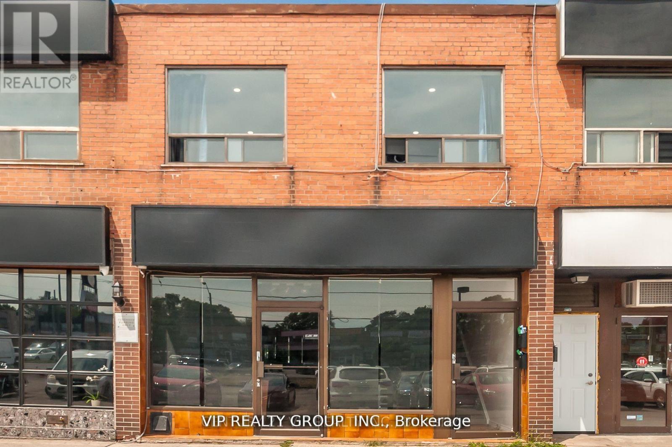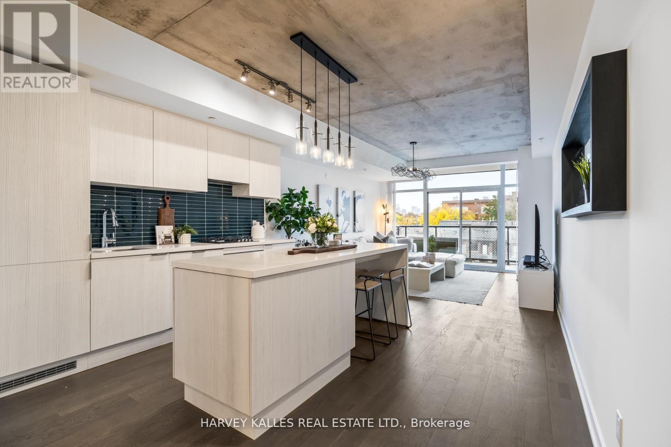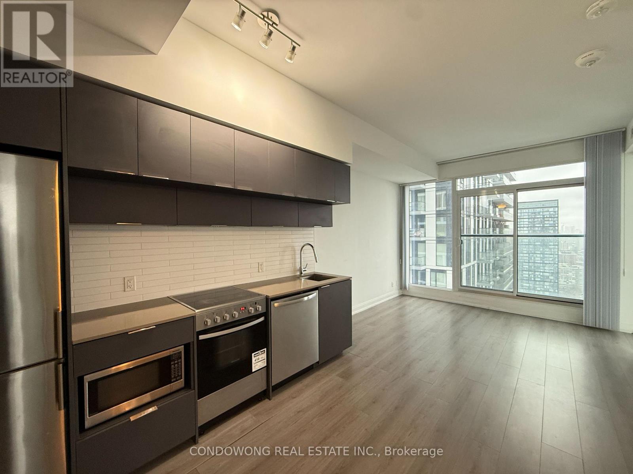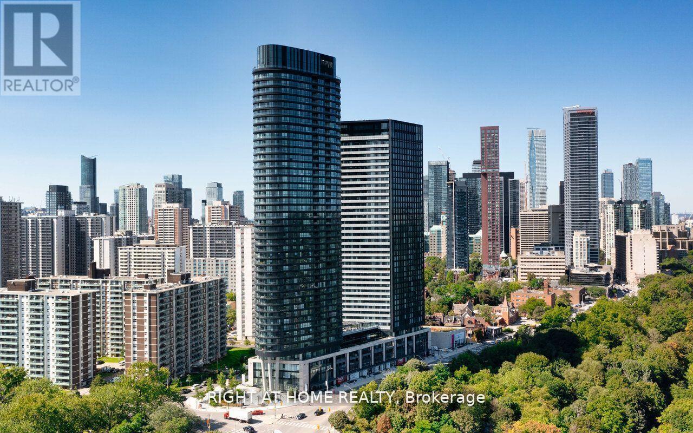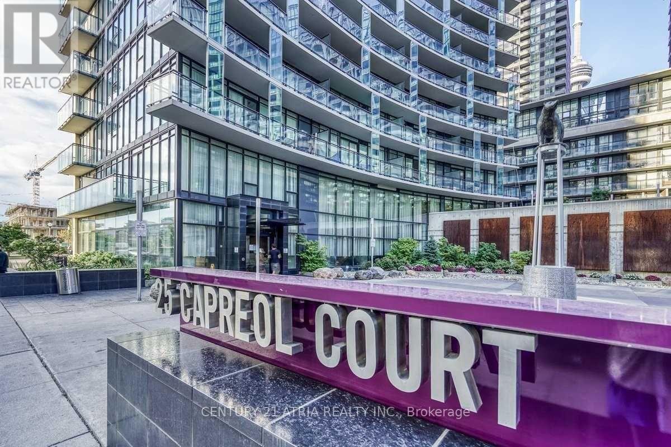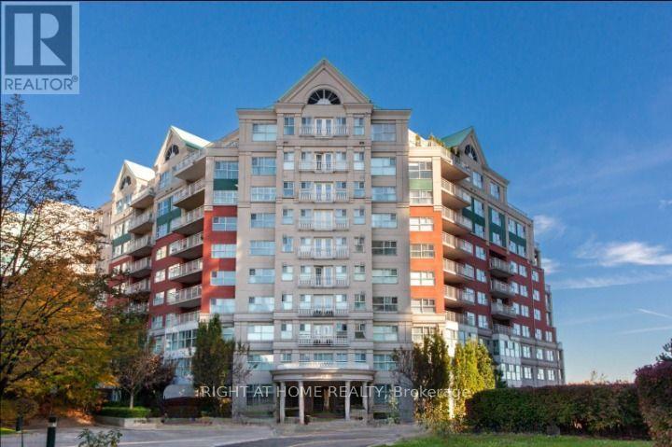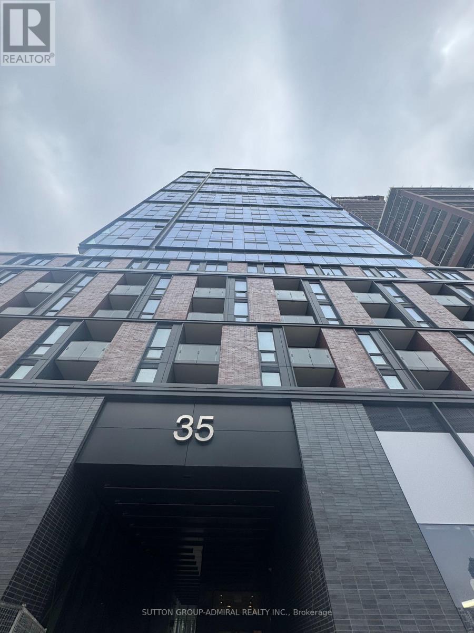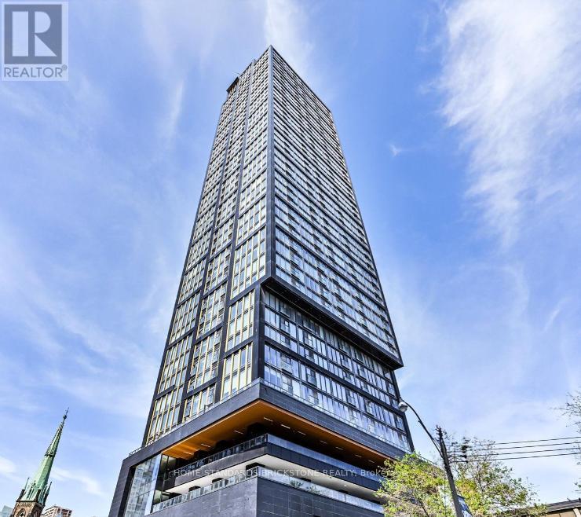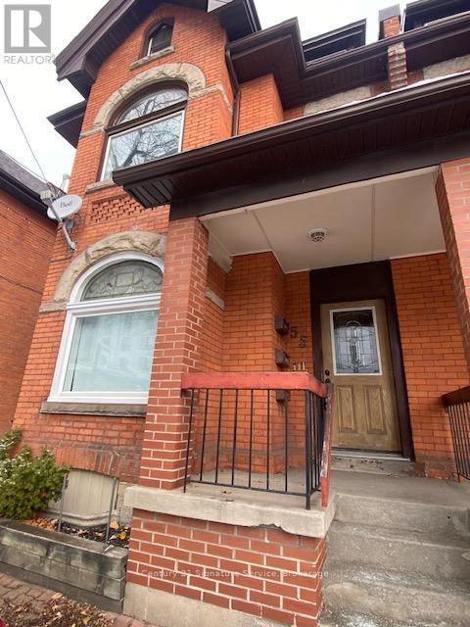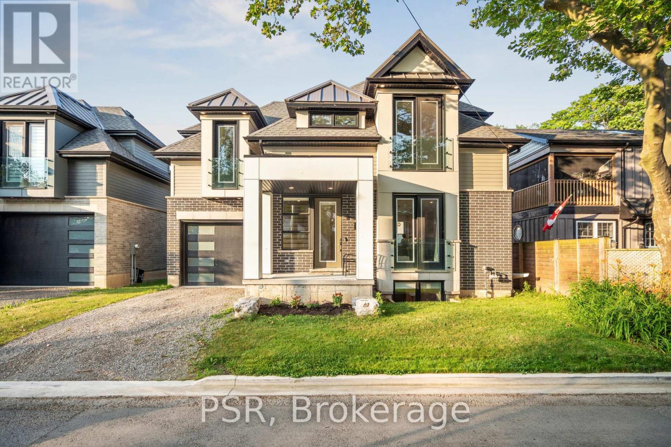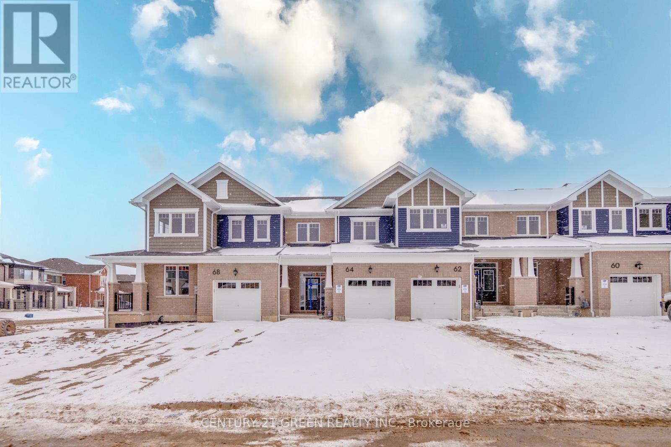65 Bolster Lane
Georgina, Ontario
This thoughtfully renovated 1.5-storey home on a private road blends modern comfort with cozy charm. Enjoy lake views, mature trees, and a fully fenced yard - perfect for kids, pets, and family gatherings. Vaulted ceilings create a bright, airy feel, and the brand new modern kitchen is a chefs dream with gorgeous quartz countertops, a 36-inch sink, new dishwasher, and all the must-have amenities! Newly renovated bathrooms with one on the main floor and another upstairs. Throughout the home, you'll find all new windows, new interior doors and all new light fixtures. The exterior boasts newer siding and a metal roof. A new shed adds extra storage for all your outdoor essentials! Main floor built with wheelchair accessibility in mind. Located just 10 minutes to Pefferlaw or Beaverton, 17 minutes to Cannington or Sunderland, and only 28 minutes to Uxbridge or Keswick, this home offers small-town serenity with easy access to everything you need. (id:60365)
Unit 2 - 2626 Eglinton Avenue E
Toronto, Ontario
Fully renovated One Bedroom Apt on the 2nd Floor for lease. Frontage On Eglinton Avenue East ,Excellent Location. Family Size Kitchen. 1 Good Sized Bright Bedroom. Freshly Painting, Newer Kitchen Cabinet & washroom. Close To Ttc, Subway Station, School, Hwy 401,Short Walk To Parks & Bike Trails. (id:60365)
318 - 109 Ossington Avenue
Toronto, Ontario
109 Ossington Avenue #318 - Boutique Loft Living at 109OZ. Welcome to 109OZ Lofts, where design, function, and lifestyle intersect in one of Toronto's most dynamic neighbourhoods. Suite #318 is a beautifully designed and functional one-bedroom + den loft offering 765 sq ft of refined living. The thoughtful layout maximizes space and flow - the den serves perfectly as a home office, nursery, or creative flex room, while the open living area is filled with natural light and framed by tranquil views of the surrounding treetops and neighbourhood skyline, including the CN Tower. Inside, you'll find high ceilings, a spa-inspired 4-piece bath, and elevated modern finishes that create a calm, stylish retreat from city life. Set within the renowned 109OZ, a rare boutique building celebrated for its design-forward architecture and intimate community, this residence also includes one parking space and a locker for added convenience. With Ossington Avenue right outside your door, you're steps from Toronto's best restaurants, cozy cafés, nightlife, and independent boutiques. Experience the city's most celebrated food and culture scene - then retreat peacefully to your boutique, serene home above it all. A residence that embodies style, comfort, and connection - bright, boutique, and distinctly Ossington. (id:60365)
4703 - 181 Dundas Street E
Toronto, Ontario
Excellent Location For All Professionals Or Students Working In Downtown Core. 2 Bedrooms, 1 Bath. Located At The Corner Of Dundas & Jarvis, N/E Facing View, Amazing High Flr. Ttc Street Car Located Right Outside Building. Steps To Toronto Metropolitan University, Eaton Centre, Dundas Subway Station, Financial District, St. Lawrence Market, Groceries & Restaurants, George Brown College, Moss Park, Hospitals. (id:60365)
2404 - 575 Bloor Street E
Toronto, Ontario
Welcome to this spacious 1 bedroom + den condo in the heart of the Annex.Located in one of Torontos most desirable neighbourhoods.Built by the reputable Tridel Developments.Open-concept layout with generous living and dining space.Large west-facing balcony with stunning sunset and city views.Modern kitchen with quality finishes and full-size appliances.Spacious bedroom with ample closet space.Separate den located in a quiet area ideal for a home office.Perfect setup for working from home or extra guest space.Floor-to-ceiling windows bring in lots of natural light.Beautifully maintained suite with thoughtful layout.Steps to TTC, shops, restaurants, and cultural attractions.Amenities include 24-hour concierge, gym, outdoor pool, and rooftop terrace.Also enjoy a party room, visitor parking, and more.Downtown living at its finest in a vibrant, walkable community. (id:60365)
2602 - 25 Capreol Court
Toronto, Ontario
Fantastic Landlords! This bright unit features an excellent floorplan with great views. Open Concept, 1 Bedroom with large closet + Study Space (Den is not in a separate room) and ensuite laundry. Very well maintained, newly painted and professionally cleaned! Amazing location close to public transportation, Rogers Centre, CN Tower, Waterfront, Shopping, Dining, Cafe's, Entertainment & Financial District & an 8 Acre Park. Resort style Rec Facilities including rooftop pool, sundeck, courtyard with cabanas, concierge and gym. Tenant Pays Own Hydro. (id:60365)
307 - 18 Concorde Place
Toronto, Ontario
Spacious and well-designed 2+1 bedroom condo in the highly desirable Courtyards of Concorde. Situated at the end of a quiet cul-de-sac, withTTC right at your doorstep, just minutes to the DVP, and a quick commute downtown. The upcoming Eglinton Crosstown LRT will add even more convenience.This move-in ready unit features large principal rooms, hardwood floors, paint throughout, and a coveted split-bedroom layout for optimal privacy. Enjoy sunny views of the garden and front of building from the Juliette balcony. The second bedroom includes a built-in vanity/office space that can easily be converted back to a double closet. A separate laundry room off the kitchen doubles as pantry/storage.Owned parking and locker included.Building amenities rival a 5-star resort: indoor saltwater pool and whirlpool, gym, billiards and card rooms, workshop, guest suite, elegant party room with full kitchen and dance floor, gas fireplace, and terrace. Additional features include a library, tennis court, car wash bay, fenced dog run, garden plots, potting room, on-site superintendent, property manager, and 24-hour concierge/security.Residents enjoy a vibrant community with an active social committee hosting cultural events, dinners, annual BBQs, aqua-fit, stretch and exercise classes, book clubs, movie nights, and more. Walk to groceries, cafes, and the Aga Khan Cultural Centre. Minutes to Shops at Don Mills with restaurants, VIP theatre, and boutiques. Quick access to DVP/401 and excellent transit connections. (id:60365)
504 - 35 Parliament Street
Toronto, Ontario
Brand new, never-lived-in 2 bedroom, 2 bathroom suite at The Goode Condos in the Distillery District featuring bright open-concept living, floor-to-ceiling windows, modern kitchen with integrated appliances, and a balcony off the living room. The primary bedroom includes a sleek ensuite bathroom. Enjoy top-tier amenities including a 24/7 concierge, outdoor pool, gym, yoga studio, co-working space, and more. Steps to transit, restaurants, St. Lawrence Market, the waterfront, and everything the historic Distillery District has to offer-move-in ready and beautifully finished. (id:60365)
2712 - 319 Jarvis Street E
Toronto, Ontario
FANTASTIC / UNOBSTTRUCTED EAST VIEW !! Very practical Layout, spacious Bathroom, 9ft ceilings, designer kitchen with panelled integrated appliances. Just few steps to Toronto Metro University, 5 mins walk to Metro grocer, 10 mins walk to Eaton centre & Dundas Subway. Fitness Includes 6,500 Square Feet Of Indoor & Outdoor Facilities With CrossFit, Cardio, Weight Training, Yoga & More. (id:60365)
#2 - 55 Young Street
Hamilton, Ontario
RARE FIND Newly Renovated Private Bedroom @ 55 Young St, Corktown!Located in one of Hamilton's most walkable and transit-friendly neighbourhoods, this beautifully refreshed space offers premium student living without the premium price.This listing is for a fully furnished private bedroom in a clean, well-maintained 3-Bedroom unit ideal for quiet, respectful students or young professionals.Newly Renovated (2025): Brand-new flooring (carpet fully removed), Freshly painted walls throughout, Completely updated kitchen with modern finishes, Restored bathroom with new fixtures, New curtains and clean, bright design in every roomShared Spaces: A spotless kitchen and bathroom shared with only two other students. Professional cleaning is done regularly on all common areas, keeping everything fresh and stress-free.Included: High-speed internet + in-unit laundry. Safety & Convenience: The home and this unit offer secure smart-lock access (digital keypad/fingerprint no physical keys required to access the unit). Exterior security cameras add an additional layer of peace of mind. Prime Location: Steps from Hamilton GO Centre (perfect for weekend travel or campus commutes), 6-minute walk to St. Joe's Hospital, ideal for nursing or medical students, Surrounded by restaurants, cozy cafés, Hasty Market, and entertainment, 10-minute walk to Downtown Hamilton's libraries, student services, and cultural hotspots. A bright, newly updated bedroom in a prime neighbourhood ready for you to move in and feel at home. (id:60365)
8 Paxton Avenue
St. Catharines, Ontario
This Stunning 2-Storey Residence Offers More Than Just A Home, It's A Lifestyle. PerfectlyCurated For Tenants Who Appreciate Comfort, Elegance, And Modern Design, This Home Seamlessly Combines Timeless Architecture With Contemporary Coastal Charm. Designed With Professionals And Style-Conscious Occupants In Mind, Features Include Spacious Open-Concept Living Areas Filled With Natural Light, A Sleek Chef-Inspired Kitchen With Top-Tier Appliances And A Wine Fridge, And Charming French Balconies That Invite Gentle Breezes And Scenic Greenery. Step Outside To A Beautifully Finished Deck, Perfect For Evening Barbecues Or Relaxing Under The Stars. The Spacious Primary Bedroom And Private Guest Suite Provide Comfort And Privacy, Complete With Ample Storage And Spa-Like Finishes. The Finished Lower Level Offers Versatile Space Ideal For A Home Office, Gym, Or Media Lounge. With Beautifully Landscaped Grounds And Smart Home Conveniences, This Low-Maintenance Property Is Suited For Young Professionals Or Couples Seeking An Elegant Yet Effortless Lifestyle. Enjoy LivingMoments From Port Dalhousie's Best: Sailing At TheMarina, Vibrant Farmers Markets, Wine Bars, Fine Dining, Scenic Waterfront Trails, And The Iconic Lakeside Park With Its Stunning Beach, All In A Highly Sought-After Community. Experience The Perfect Blend Of Leisure And Luxury Schedule Your Viewing Today! (id:60365)
64 Histand Trail
Kitchener, Ontario
Beautiful , bright and spacious 3 Bedrooms, 3 Washrooms Townhouse located in the highly sought-after Trussler community of Kitchener. 9 FT Ceiling, Hardwood Stairs. Laminate Floors , Beautiful Kitchen with Quartz countertops , Backsplash , , S/S Appliances, . Master Bedroom with Ensuite & Walk-in Closet. 2nd Floor laundry. . 1 Car Garage with Garage Door opener . Blinds are installed throughout . This home is conveniently located near schools/universities, highways, parks, shopping, and public transit. dont miss this one !!! Available Immediately (id:60365)

