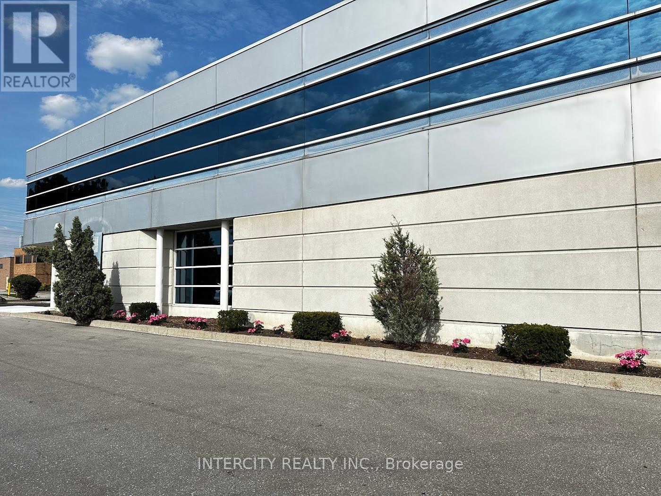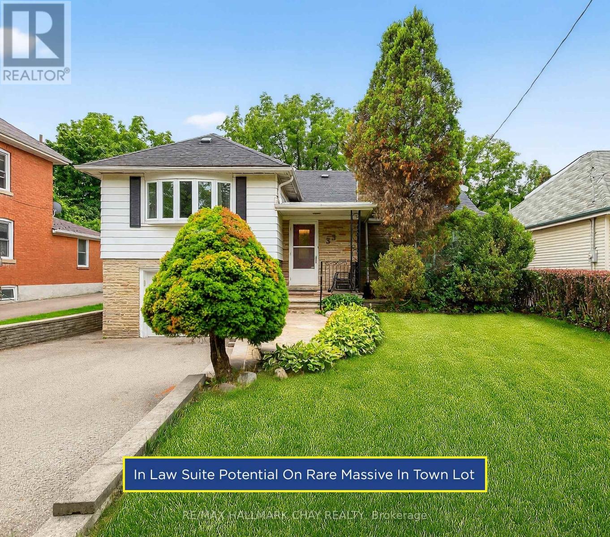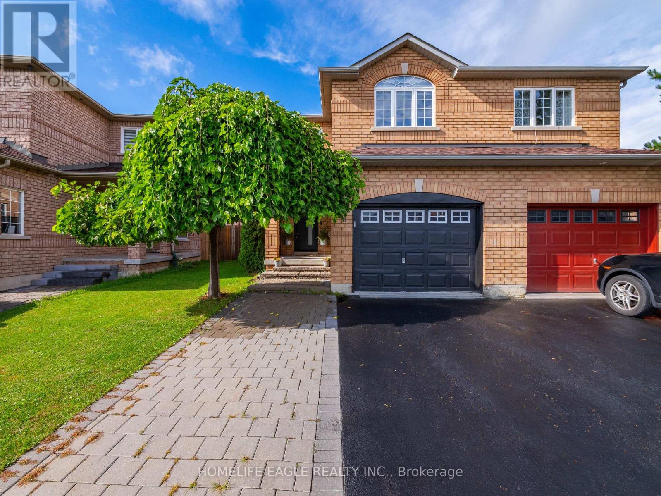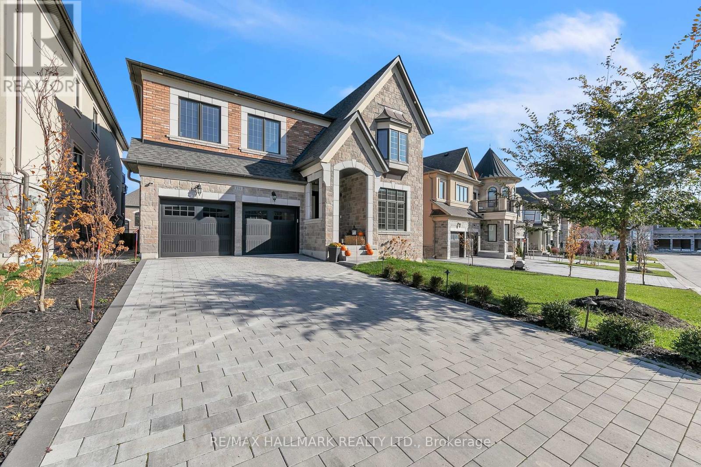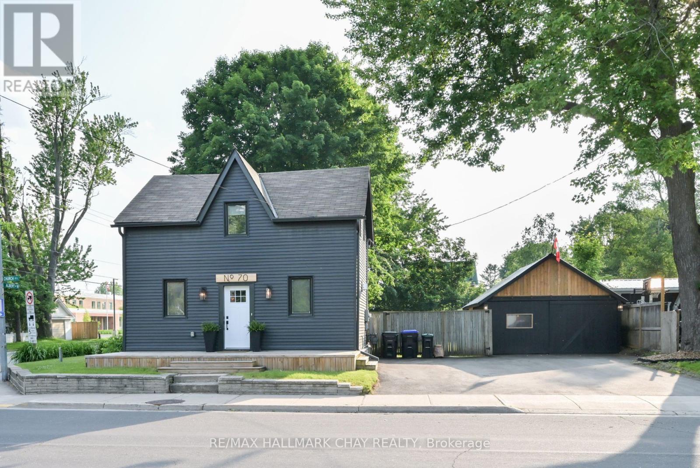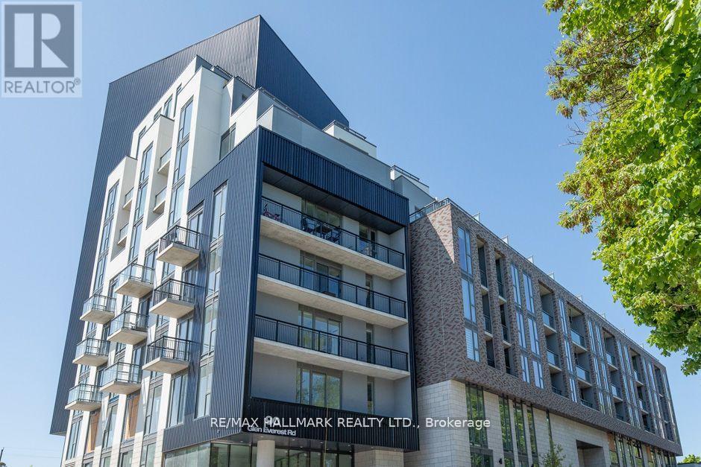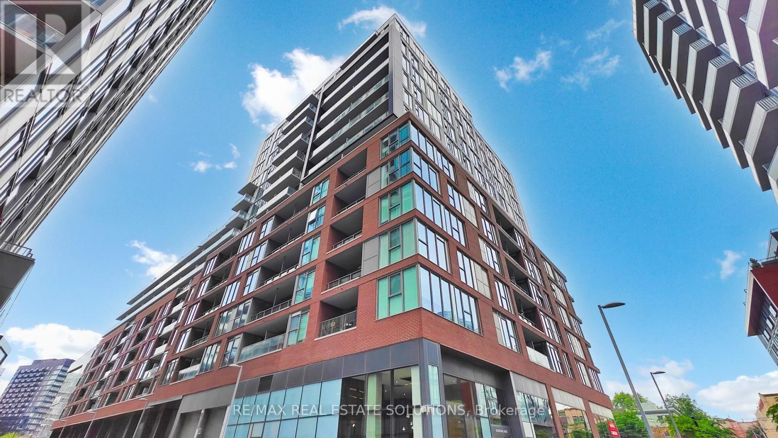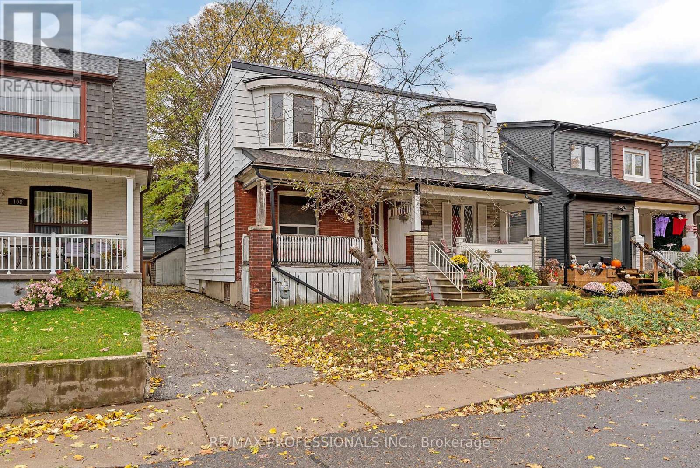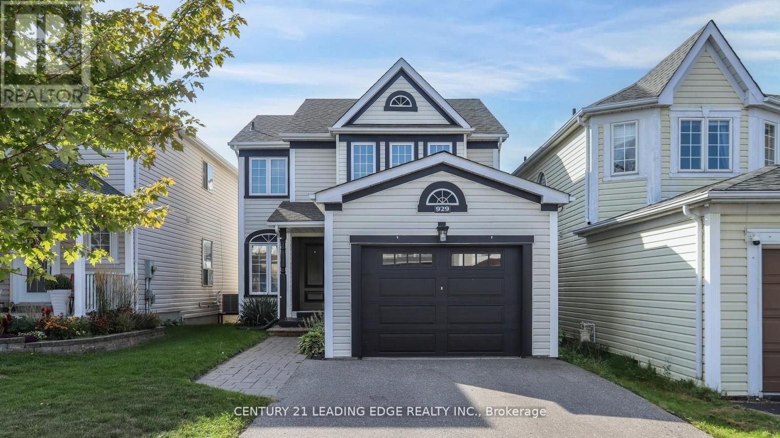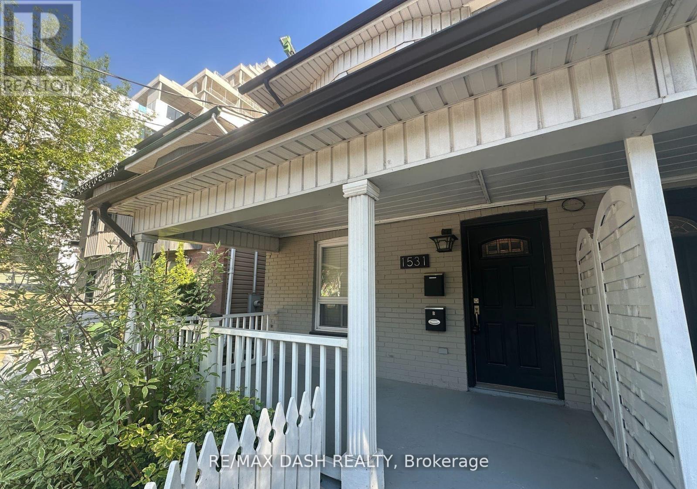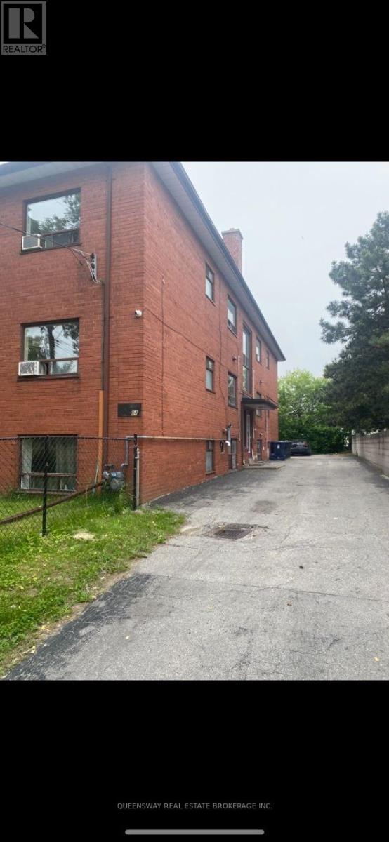B - 99 Sante Drive
Vaughan, Ontario
Middle of GTA. 30 Minutes from Downtown Toronto,$4560+HST PM.3900 +/-Sqft, Spacious.Heat/AC, Ready to Move Ground-Level furnished office or training facility. Best for Any Service-Based business, studio, training school or similar use. Separate kitchens & washroom. Lots of free parking on-site & Street. Close to HWY 400 & Restaurants. Public Transport & Subway. (id:60365)
33 Mill Street S
Brampton, Ontario
A rare gem in the heart of Brampton! Welcome to 33 Mill St S, a spacious 3-level backsplit offering nearly 3,000 sq. ft. of living space on a massive lot, a rare find in the city core! From the moment you step inside, you'll be surprised by how much this home has to offer. The main floor features an extremely functional layout with a bright kitchen that's perfect for family living and entertaining. Enjoy the eat-in area complete with a custom coffee bar, a full wall pantry for extra storage, and a walk-out to the sunroom overlooking your private inground bromine pool, the ultimate backyard retreat! Upstairs, you'll find generously sized bedrooms and a layout that's both versatile and comfortable. The lower level offers exciting in-law suite potential, with a separate entrance through the garage ideal for extended family, a nanny suite, or rental income opportunities. This home has been recently painted and professionally cleaned top to bottom, giving you a fresh canvas to move right in and make it your own. With massive rooms throughout, the space is truly deceiving from the road. Located within walking distance to Downtown Brampton, Gage Park, City Hall, GO Transit, and all of Bramptons finest dining, this property combines convenience with lifestyle. Whether it's enjoying the vibrancy of the city, relaxing by the pool, or accommodating multi-generational living, this home truly has it all. Don't miss this chance to own a spacious family home with character, charm, and endless possibilities all on a huge lot in a prime location. Quick closing available! (id:60365)
6 Brightsview Drive
Richmond Hill, Ontario
Stunning 4 Bed 4 Bath Fully Renovated Home * Over 2000 SqFt Above Grade * On a Beautiful Street in Oak Ridges* Bright Open-Concept Living & Dining Area w / Custom Fireplace * Built in Ceiling Speakers Throughout* Spacious Primary Bedroom w / Lg Walk In Closet & Private 5 Pc Ensuite * Finished Engineered H/W Floors Throughout 1ST and 2ND* Smooth Ceiling & Pot Lights * Family Size Kitchen Connected To Lg Breakfast Area That Overlooks Your Manicured Back Yard Which Is Fully Fenced & Perfect For Entertaining * Fully Finished Basement* Large Rec Rm or Private Office, Full Kitchen & 3pc Bath * This Property Is The Complete Package* Recently Renovated and Move-In Ready *Don't Miss This Fantastic Opportunity! (id:60365)
131 Lady Jessica Drive
Vaughan, Ontario
The legendary estate of 131 Lady Jessica Dr. Four-years old masterpiece nestled in the prestigious Enclave of Upper Thornhill Estates. This stunning residence boasts 4 ensuite bedrooms plus 2 additional bedrooms in the basement, complemented by a 3-car tandem garage. Designed for the discerning buyer, the home features soaring 10ft and 9ft flat ceilings throughout, a breathtaking 20ft coffered ceiling in the family room, and gleaming hardwood floors spanning the first and second levels. The chefs kitchen is a culinary dream, premium Subzero and Wolf appliances, and newly installed cabinetry. The primary retreat offers a spa-like 7-piece ensuite, a walkout balcony, and custom closet organizers. Modern blinds, fresh paint, and pot lights illuminate the entire home, while the finished lookout basement adds versatile living space.Recent enhancements elevate this property to unparalleled sophistication: a fully interlocked backyard with fencing, landscaping (featuring Ice Birch trees, hydrangeas, and landscape lighting), and a sprinkler system; a remodeled main entrance with glass doors; a home office with decorative bookcases and cabinetry; a fully insulated wine cellar with a cooling system; and a striking stone fireplace. Additional upgrades include wainscoting woodwork in the family room and staircase, all-new light fixtures, updated laundry and powder room cabinetry, new appliances (stove and dishwasher), master ensuite vanity stones, and Ethernet cabling throughout. With hardwood stairs and railings, custom walk-in closets, and a complete transformation from grass to interlocked backyard with gates, this home is the epitome of modern elegance. Experience it in 3Dthis is the one youve been waiting for! Turn key with a fully furnished and accessories available. modify this to something (id:60365)
70 Church Street S
New Tecumseth, Ontario
Welcome to this stunning, move-in ready detached century home located right in the vibrant heart of Alliston! Double Wide Lot with Potential to Sever! Fully renovated from top to bottom with no detail overlooked, this home combines modern design, quality craftsmanship, and a prime location. Step inside to discover a bright and airy open-concept layout featuring brand new flooring, pot lights, and stylish finishes throughout. The custom kitchen is a chefs dream, boasting quartz countertops, High end stainless steel appliances, gas stove, sleek cabinetry, and a spacious island perfect for entertaining. Spacious living room with built in napoleon gas fireplace, built in storage and pot lights.Gorgeous Main floor laundry/mudroom with custom sliding door and 2pc powder room.Upstairs, you'll find generously sized bedrooms with closets and beautifully updated bathroom with freestanding tub and glass steam shower, towel warmer and Tv.Outside, enjoy a private backyard perfect for summer gatherings or cozy evening fires. Fully fenced yard with 2 side gates, and new rear deck and pergola . Fully finished, heated and insulated detached garage currently used as a private home gym. All major systems have been updated including Furnace, AC, 200amp panel, siding/soffits, windows, doors, napoleon gas fireplace and more, giving you peace of mind for years to come. 2 separate newly paved driveways with extra parking for trucks, trailers and toys. Located within walking distance to downtown , shops, restaurants, schools, and parks! (id:60365)
12066 48 Highway
Whitchurch-Stouffville, Ontario
Rural Serenity Meets Urban Convenience in this 4-Bedroom Home with Workshop on an Expansive Lot! Discover the perfect blend of peaceful country living and city accessibility in this unique 4-bedroom, 2-bathroom home, ideally located just minutes from top retailers, dining, and everyday amenities. Nestled on a generous lot surrounded by tranquil farmland, this well-maintained property offers privacy, space, and exceptional versatility for families, tradespeople, or hobbyists. Inside, you'll find a solid, functional layout featuring large principal rooms and a bright, inviting sunroom off the dining area ideal for morning coffee or evening gatherings. Step out onto the sprawling deck and take in wide-open views, perfect for outdoor entertaining and enjoying the sunshine. A standout feature is the 900 sq ft detached garage/workshop with radiant heating, providing endless potential for storage, a home-based business, or creative projects. The oversized driveway easily accommodates trucks, trailers, RVs, or boats making it an ideal setup for anyone who needs space to live and work freely. Whether you're upsizing, downsizing, or simply craving room to breathe, this move-in-ready property offers a rare combination of rural charm and modern convenience. Bring your vision as this is your canvas to customize and call home. (id:60365)
705 - 90 Glen Everest Road
Toronto, Ontario
This Stunning One Bedroom Condo Suite Is Situated In The Heart Of Cliffside Village, Boasting A Bright And Open Floor Plan With A Sleek, Modern Kitchen Featuring High-End Appliances. Enjoy Unobstructed North-Facing Views And The Convenience Of Ensuite Laundry And One Designated Parking Spot. Steps To Ttc, Schools, Parks, Shopping, Starbucks, Scarborough Go Train, And The Bluffs, This Location Offers Both Accessibility And Natural Beauty. *Please Note That The Tenant Is Responsible For Paying Hydro And Water.* (id:60365)
921 - 30 Baseball Place
Toronto, Ontario
Experience exceptional urban living in this 2-bed, 1-bath suite at Riverside Square, available January 1st in Toronto's vibrant Riverside neighbourhood. Thoughtfully designed for comfort and style, this bright unit features an efficient open layout, floor-to-ceiling windows, exposed concrete ceilings, and a large balcony with unobstructed views. Enjoy spacious principal rooms and the convenience of central air, heat, and water included. Residents have access to premium amenities including a rooftop deck with panoramic city views, modern gym, concierge, party room, and guest suites. Perfectly situated in the heart of South Riverdale, you're steps from trendy shops, top-rated restaurants, and just minutes to the waterfront trails and downtown core-the best of city living at your doorstep. (id:60365)
110 Bastedo Avenue
Toronto, Ontario
Prime East-End Danforth Opportunity! This charming semi-detached home on a quiet, tree-lined street just south of the vibrant Danforth presents an exceptional opportunity for renovators, builders and visionaries to transform a classic East Toronto residence into a personalized dream home. Set on a 20.25 x 100 lot, this two-storey semi offers a traditional layout with a spacious living room, fa ormal dining room and a large eat-in kitchen - all ready to be reimagined. The upper level features a bright primary bedroom with a bay window, a generous second bedroom, and a four-piece family bathroom, all offering endless design potential. A charming front porch adds to the home's curb appeal, while a good-sized, west-facing fenced backyard provides outdoor space for future landscaping or entertaining. Parking for one vehicle is available via mutual drive. Located in a highly walkable pocket steps to the Danforth's trendy cafés, restaurants and boutique shops, with an abundance of nearby parks and green spaces including East Lynn Park with its popular Farmers' Market, Monarch Park with swimming pool, ice rink and stadium, Merrill Bridge Road Park with off-leash dog area and the natural beauty of Small's Creek and Williamson Park Ravine. A short distance to Woodbine Beach adds to the appeal of this connected east-end community. Excellent local schools include Earl Haig PS (with French Immersion) and Monarch Park CI (with IB Program). Convenient access to Coxwell Subway Station, TTC, and major highways makes commuting simple and efficient. Walk Score of 92 and Transit Score of 88! A family-friendly neighbourhood known for its engaged, community-oriented atmosphere! Don't miss this rare chance to invest, rebuild, and create lasting value - 110 Bastedo Avenue is the perfect canvas for those looking to add significant long-term potential in one of Toronto's most desirable east-end neighbourhoods. (id:60365)
929 Glenbourne Court
Oshawa, Ontario
Welcome Home! Tucked away on a quiet court with no sidewalk to shovel, this well-appointed detached home is perfect for families seeking comfort and convenience in a highly desirable neighborhood. Step inside to find 3 spacious bedrooms, including a primary retreat with its own ensuite and generous closet space. The bright, sun-filled living room flows seamlessly into the large eat-in kitchen, complete with stainless steel appliances, perfect for family gatherings or entertaining friends. Enjoy summer evenings in your private, fully fenced backyard, beautifully enhanced with landscape lighting. The basement, featuring a rough-in for a bathroom, is ready for your personal finishing touches. Located in a family-friendly community, you'll love the proximity to top-rated schools, shopping, recreation centers, trails, dog parks, and an abundance of green spaces, while having transit and amenities just minutes away. This home offers the perfect blend of everyday comfort and modern convenience, ready for your family to make lasting memories. (id:60365)
Main Fl - 1531 Queen Street E
Toronto, Ontario
Spacious Unit Featuring A Large Front Window, Gas Fireplace, Hardwood Floors, And Updated Kitchen With Full-Size Appliances, Breakfast Bar, Built-In Desk, And Walkout To A Private Sun-Filled Deck. Ensuite Laundry. Steps To Parks, Shops, Transit, And Woodbine Beach. (id:60365)
84 Falmouth Avenue
Toronto, Ontario
Located in the vibrant heart of Scarborough, this spacious and fully renovated 3-bedroom apartment is ready for immediate occupancy.It features a sleek kitchen with stainless steel appliances, ample cabinet space, and a contemporary bathroom all updated with meticulous attention to detail.Perfectly situated, you'll be steps away from everything you need top-rated schools, shopping centres, grocery stores, and seamless transit access, including Kennedy Station and the Eglinton Crosstown line. (id:60365)

