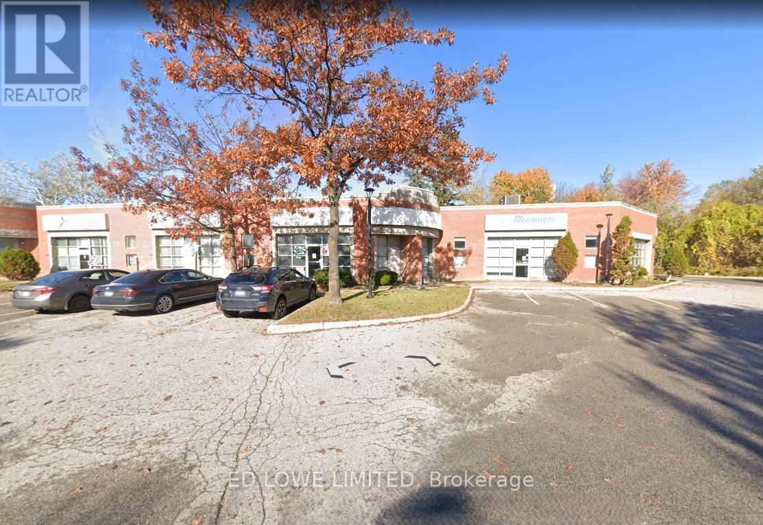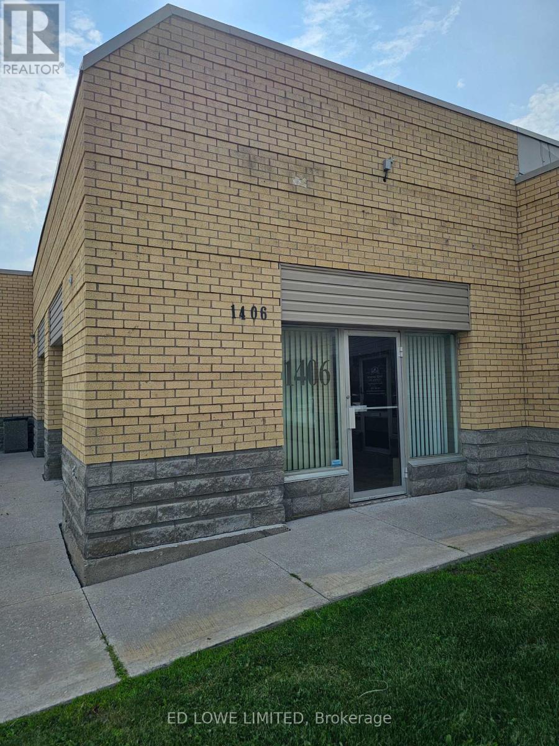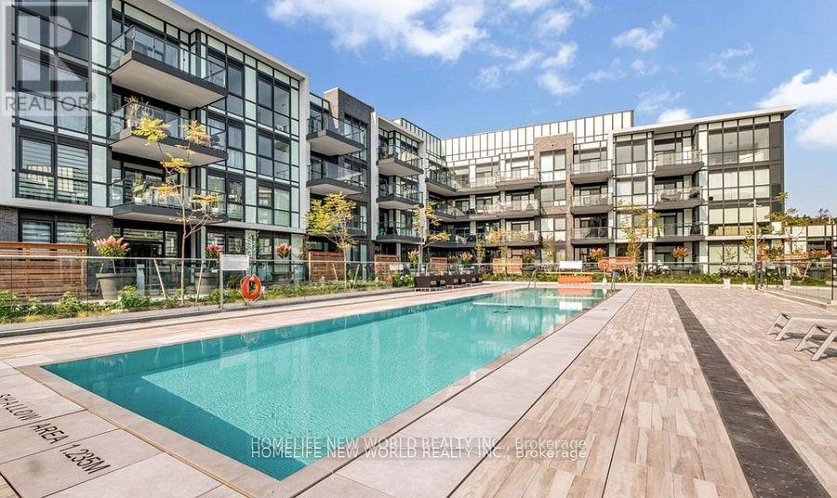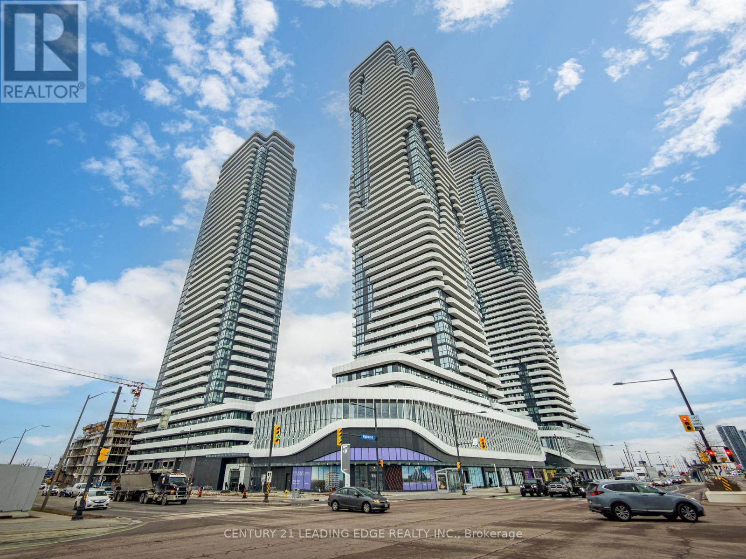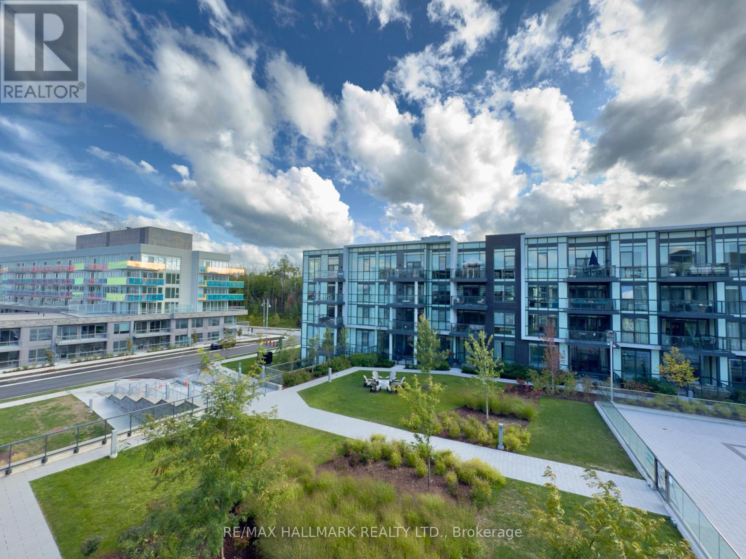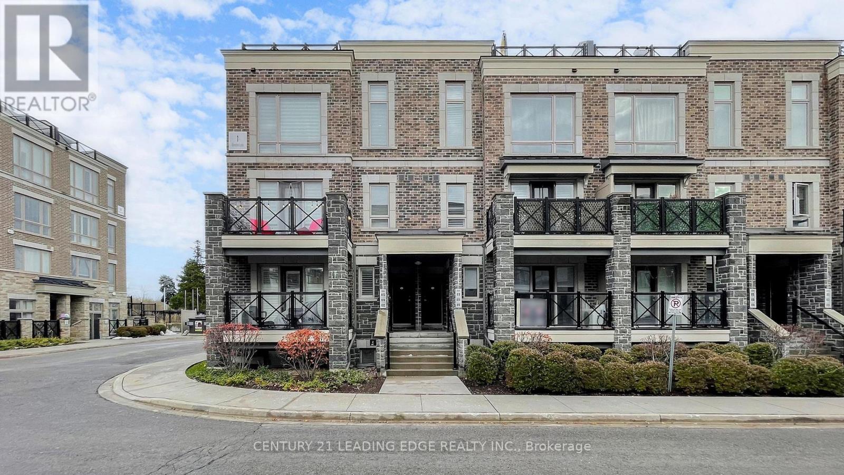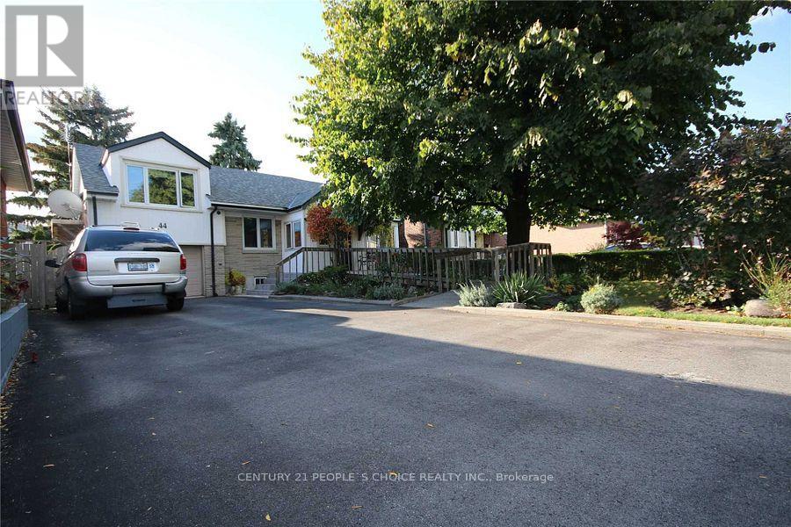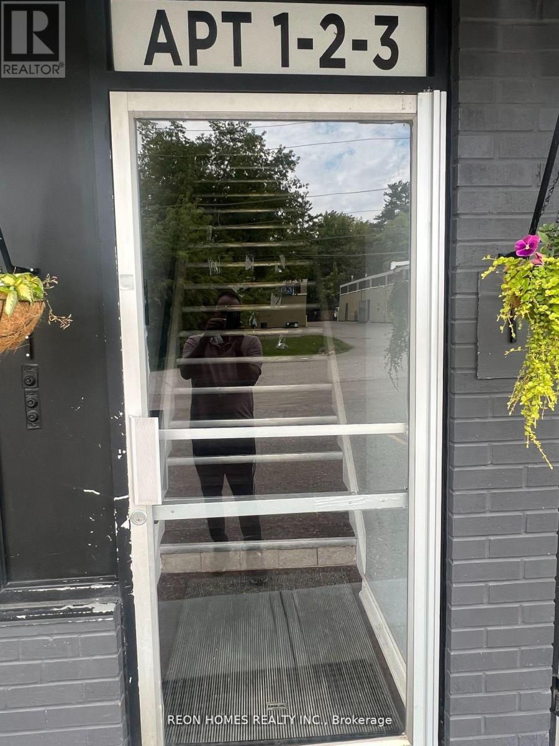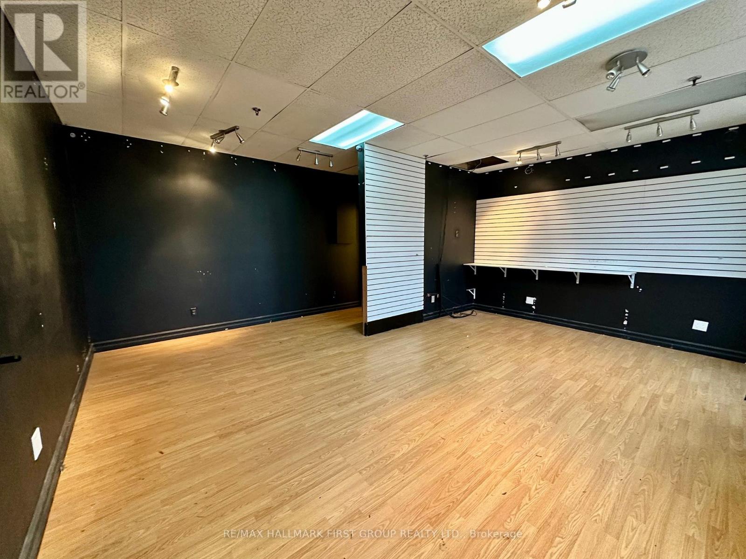907-908 - 75 Cedar Pointe Drive
Barrie, Ontario
2175 s.f. of nicely finished office space with street front exposure. Large windows. Multiple offices, kitchenette and 2 washrooms. Great signage and parking in the cedar pointe business park. Highway access. Tenant pays utilities. $16.50/s.f/yr and tmi $9.21/s.f/yr + hst. Pylon sign additional $40/mo. (id:60365)
33-34 - 35 Cedar Pointe Drive
Barrie, Ontario
2010 s.f. of excellent retail or office space in Cedar Point Business Park. Additional 337 s.f mezzanine at no additional charge. Close to bus routes. Signage & Exposure Facing Hwy 400. Pylon sign additional $40 per month, per sign. $16.50/s.f./yr + tmi $9.08/s.f./yr. Tenant pays utilities. (id:60365)
1406 - 64 Cedar Pointe Drive
Barrie, Ontario
1958 s.f. of excellent office space, private and quiet. Located in the beautiful and busy Cedar Pointe Business Park. Multiple offices, boardroom and kitchenette. This unit is perfect for any professional office space. Central Barrie location with easy access to Highway 400. $16.50/s.f/yr Plus TMI $9.15/s.f./yr + Hst. Tenant Pays Utilities. Pylon sign additional $40/mo (id:60365)
307 - 375 Sea Ray Avenue
Innisfil, Ontario
Experience the allure of a sunset-view, luxurious 1-bedroom haven! Ideal for single or couples, this furnished space boasts an open-concept kitchen and living room, a spacious bedroom offering courtyard and pool views, convenient ensuite laundry, and parking. Your perfect retreat awaits - come stay awhile! Welcome to the fabulous Friday Harbour community! Four Season Resort! Fully furnished unit in the Aquarius Building. Steps to Lake Simcoe, Boardwalk & Walking paths, Beach, Golf, many restaurants, shops & amenities! Come enjoy Lake Simcoe and the many activities Friday Harbour Resort has to offer! Just steps away from the outdoor pool, this unit is ideal for relaxing or entertaining. Escape the hustle of city life and enjoy this peaceful playground that's close enough to commute yet feels like a true getaway. Friday Harbour offers resort-style amenities including fine restaurants, shopping, marinas, golf, and more. Ownership includes one parking space and a storage locker for added convenience. Whether you're looking for a full-time residence or a weekend retreat, this condo offers the best of both worlds. Available from 1 of January (id:60365)
201 - 199 Church Street S
King, Ontario
Welcome to Paradise! At 199 Church Street in Schomberg, Ontario, stands a handsome stone mansion on acres of natural beauty to explore. Spacious, newly renovated one bedroom, one bathroom suite, in a park like setting. Large comfortable lobby, outdoor picnic area. Includes A/C, heat, hydro, water, parking and a great landlord. Extra parking available for R/V, trailers. Storage available, minutes to mall, airport, HWY 400. Nature trails, bike paths, bird watching, fishing, gardening. Close to library, shopping, and transit. Come and take a look, you wont be disappointed! Excellent for retiree. (id:60365)
3211 - 8 Interchange Way
Vaughan, Ontario
Welcome to 8 Interchange Way #3211, a beautifully maintained residence that blends comfort, convenience, and modern living. This bright and spacious unit offers an open-concept layout with generous living space and tasteful finishes throughout, creating a warm and inviting atmosphere. Includes a dedicated locker for added storage and everyday convenience. Situated in a well-managed building with easy access to major highways, shopping, dining, and public transit, this home is an excellent opportunity for tenants seeking quality living in a prime location. (id:60365)
321 - 415 Sea Ray Avenue
Innisfil, Ontario
Welcome to this beautifully FURNISHED 840 square foot, 2 bedroom, 2 bathroom condo at Friday Harbour Resort. Located on the third floor, this home offers open concept layout with a bright living area that extends to a private balcony overlooking the courtyard and pool, creating the perfect spot to enjoy your morning coffee or relax at the end of the day. The modern kitchen is fully equipped with sleek appliances and waterfall kitchen island, ample counter space making meal preparation and entertaining effortless. Both bedrooms are generously sized and filled with natural light with custom blinds, the primary suite featuring it's own ensuite bathroom for added comfort and privacy as each room is on opposite sides of the suite. Living at Friday Harbour means more than just a home, it's a lifestyle. Residents have access to world-class amenities, including an outdoor pool and hot tub, a private beach club, a state-of-the-art fitness centre, a full-service marina at special rates, the Lake Club with fine dining and social spaces, with a championship golf course. The resort also offers a variety of shops, cafes, and restaurants along the lively boardwalk, as well as extensive nature preserve trails for walking and biking. With year-round activities such as water sports in the summer and skating or cross-country skiing in the winter, there is always something to enjoy. This turn-key furnished lease offers the perfect balance of comfort, convenience, and resort living, all for $3,000 per month in one of the region's most sought-after communities. (id:60365)
43 Lakeside Drive
Innisfil, Ontario
Welcome to your Big Bay Point retreat! This charming 2-bedroom, 2-bathroom cottage is perfectly nestled in one of Innisfil's most desirable locations, just steps from Lake Simcoe. Featuring bright living spaces, an inviting open-concept layout, and a cozy cottage vibe, this home offers the perfect escape for year-round living or weekend getaways. Relax on the spacious deck surrounded by mature trees, enjoy summer evenings by the lake, and experience everything Big Bay Point living has to offer - from golf and boating to local dining and shops just minutes away. A rare opportunity to own a special property in a prime lakeside community! (id:60365)
824 - 1 Blanche Lane
Markham, Ontario
Step into this Premium Corner Unit Tribeca model offering 2 bedrooms, 2 washrooms, and 1 parking space in the heart of the coveted Cornell community. Flooded with natural light, this upgraded home showcases elegant hardwood flooring, a sleek modern kitchen with quartz countertops, and a bright open-concept design that truly impresses. The unit also includes a dedicated locker for extra storage.Elevate your lifestyle with an unobstructed private rooftop terrace - a rare luxury perfect for entertaining, dining under the stars, or simply unwinding in total privacy.Situated minutes from Markham Stouffville Hospital, Mount Joy GO, Markville Mall, Hwy 407, shops, parks, and more, this home delivers unbeatable convenience and lifestyle. Don't miss this opportunity to own one of Cornell's most desirable corner units! (id:60365)
Bsmt - 44 Torrance Road
Toronto, Ontario
Spacious and well-maintained 2-bedroom, 1-bathroom basement apartment offering over 700 sq. ft. of living space in the desirable Eglinton East neighborhood. This bright unit features a functional layout with generous-sized bedrooms and a comfortable living area, ideal for small families or professionals. Conveniently located close to public transit, schools, parks, shopping, and major amenities. Situated in a quiet residential area with easy access to Eglinton Ave and surrounding routes. A great opportunity to lease a clean and comfortable basement unit in a prime Toronto location. (id:60365)
Apt#3 - 517 East Avenue
Toronto, Ontario
Scarborough/West Rouge Plaza, At North East Corner Of East Ave And Island Road, Second Unit. Ready To Move In & Top-Rated Schools. Go Station, Beach, Shopping, Offices, Trails, TTC Stop At Front Door. So Much More!... (id:60365)
4 - 153 Brock Street N
Whitby, Ontario
Welcome To An Amazing Opportunity To Lease A Prime Retail/Office Space In The Heart Of Downtown Whitby! This Versatile And Charming Unit Is Perfectly Situated In A High-Visibility Location, With Easy Access To The 401, 412, Hwy 2, Go Train, And Local Public Transit. Ideal For Small Business Owners, This Space Offers Endless Possibilities From A Private Pilates Studio, Or Fitness Training Hub, To A Boutique Shop, Accountant/Bookkeeper Office, Lash Bar, Or Other Professional Services. The Unit Is Thoughtfully Designed To Maximize Functionality And Efficiency, Providing A Welcoming Environment For Clients And Staff Alike. The Space Features A Large Metered Public City Parking Conveniently Available At The Back Of The Building, Making It Easy For Customers And Clients To Visit. Its Prime Location Ensures Consistent Foot Traffic, Excellent Exposure, And Easy Accessibility Making It The Perfect Space For Your Growing Business. This Turnkey Opportunity Provides The Ideal Foundation To Thrive In One Of Whitby's Most Sought-After Areas. Don't Miss Your Chance To Secure This Versatile Downtown Whitby Unit And Make It Your Own! (id:60365)

