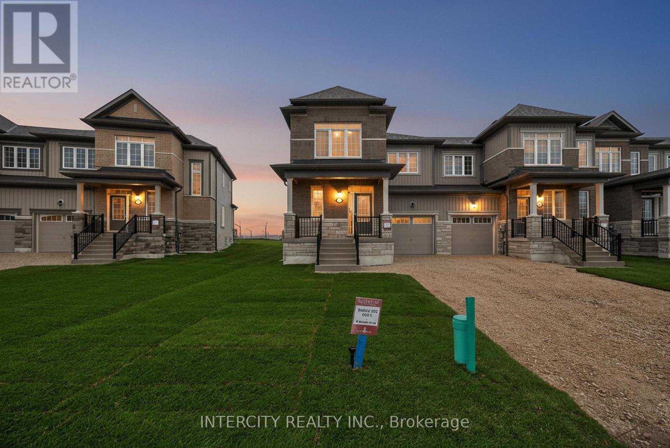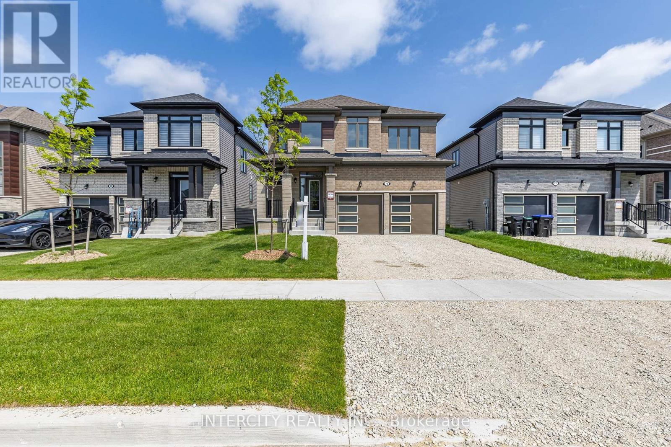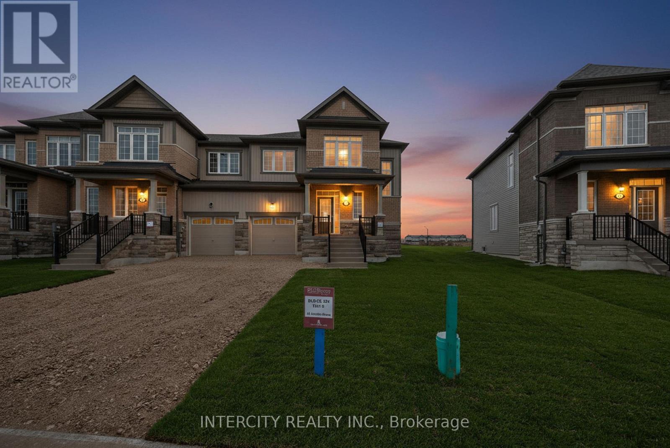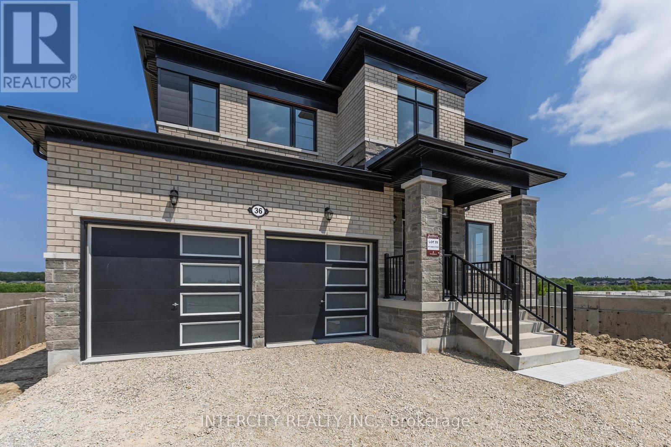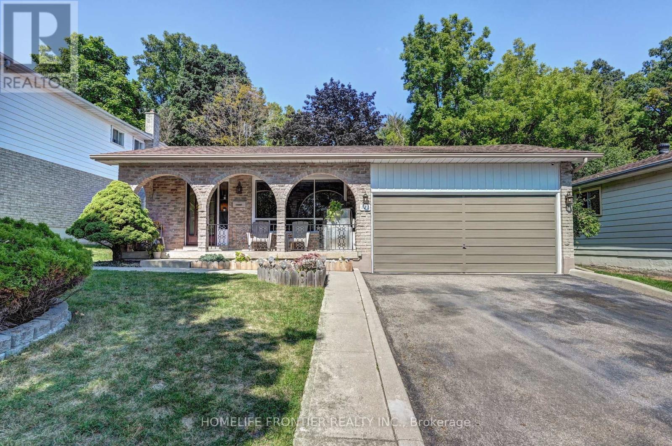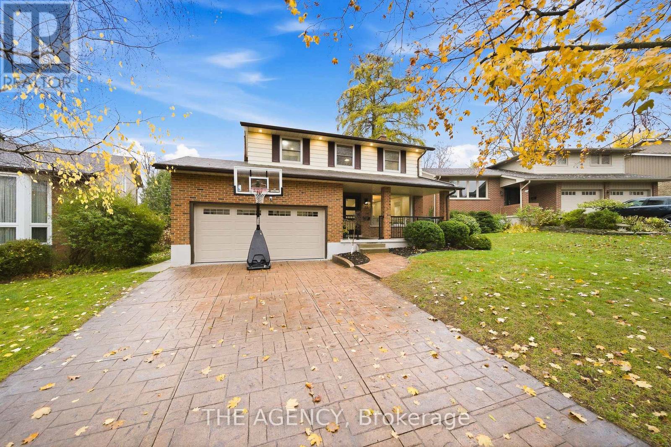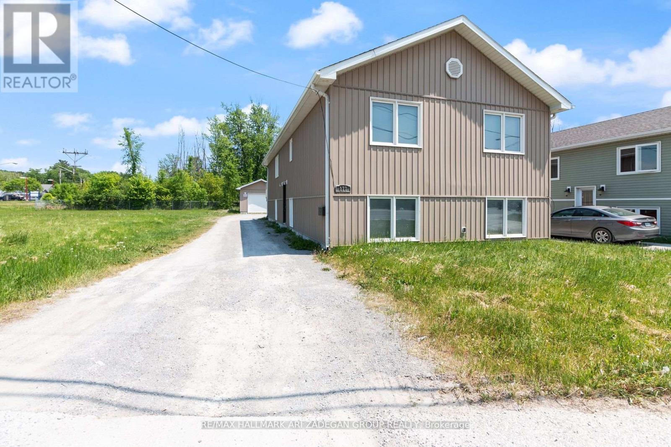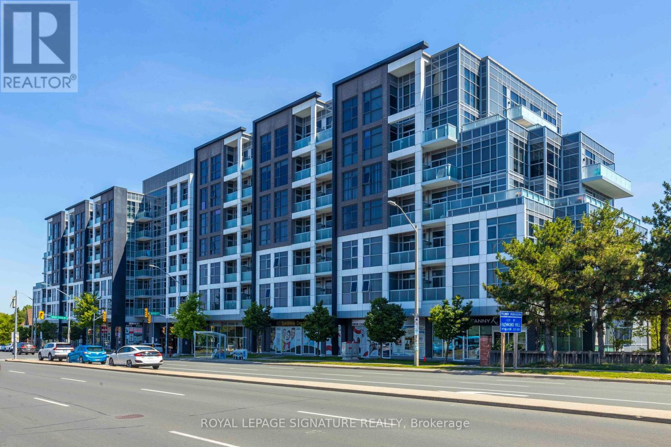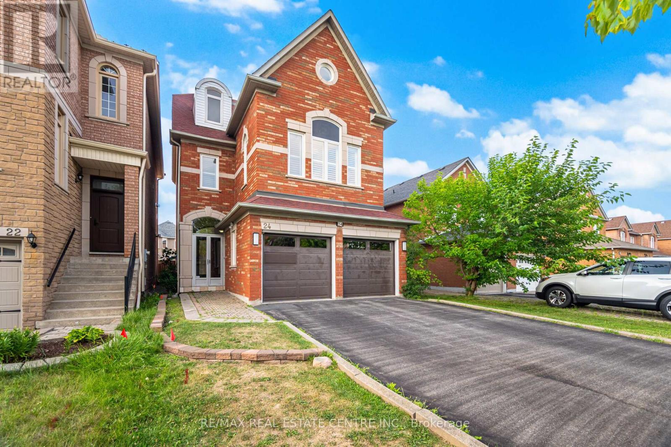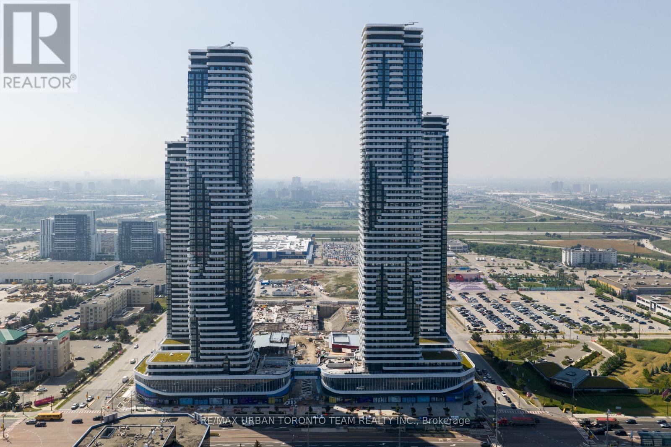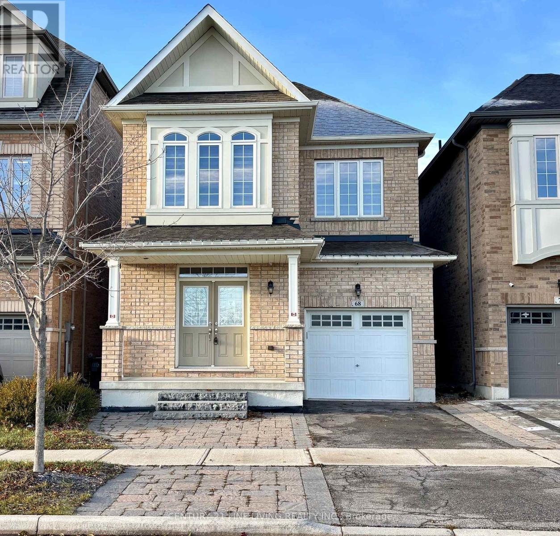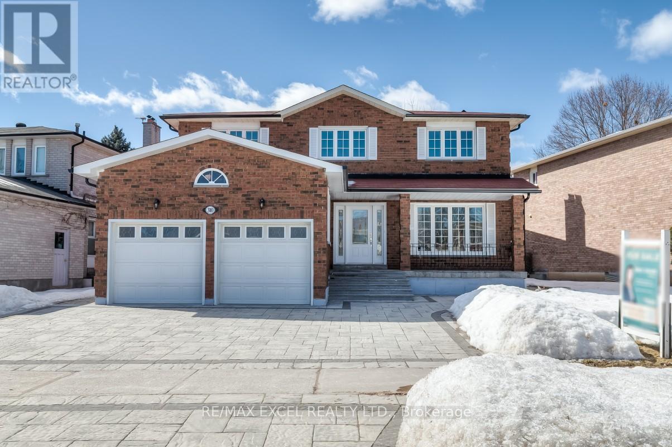11 Avalon Drive
Wasaga Beach, Ontario
BRAND NEW, NEVER BEEN LIVED IN *Sunnidale by RedBerry Homes, one of the newest master planned communities in Wasaga Beach. Conveniently located minutes to the World's Longest Fresh Water Beach. Amenities include Schools, Parks, Trails, Future Shopping and a Stunning Clock Tower thats a beacon for the community.Well Appointed Freehold End Unit Approximately 1,733 Sq. Ft. (as per Builders Plan). Features luxurious upgrades including: Upgraded Stained Staircase Treads, Stringer & Railings with Upgraded Steel Pickets, Laminate in lieu of Tile in the Kitchen & Breakfast area, Laminate on the Second Floor (Non-Tiled Areas), Upgraded Kitchen Cabinets with Deep Upper Cabinet Above Fridge, Kitchen Island, Upgraded Kitchen Backsplash, Upgraded Silestone Countertop throughout Kitchen with Undermount Sink and Upgraded Primary Ensuite Cabinets with Double Sink Included. Extra Wide and Deep Lot. Full Tarion Warranty Included. (40016841) (id:60365)
78 Season Crescent
Wasaga Beach, Ontario
BRAND NEW, NEVER BEEN LIVED IN *Sunnidale by RedBerry Homes, one of the newest master planned communities in Wasaga Beach. Conveniently located minutes to the World's Longest Fresh Water Beach. Amenities include Schools, Parks, Trails, Future Shopping and a Stunning Clock Tower thats a beacon for the community. Well Appointed Freehold Single Detached Home Approximately 2,065 Sq. Ft. (as per Builders Plan). Features luxurious upgrades including: 200 Amp Electrical Service, Rough-in Conduit for Electric Car Charging Station, Stained Staircase Treads, Stringer & Railing with Steel Pickets, Laminate in lieu of Tile in the Kitchen & Breakfast area, Upgraded Laminate on the Second Floor (Non-Tiled Areas), Upgraded Kitchen Cabinets with Deep Upper Cabinet Above Fridge, Pots & Pans Drawer, Upgraded Bathroom Cabinets, Upgraded Kitchen Backsplash, Upgraded Silestone Countertop in Kitchen with Undermount Sink, Contrast Colour Kitchen Island with Silestone Countertop & Waterfall sides, Upgraded Plumbing Faucets in Kitchen and Powder Room, and Convenient Second Floor Laundry. Entry Door from Garage to House. Full Tarion Warranty Included. (39768744) (id:60365)
13 Avalon Drive
Wasaga Beach, Ontario
BRAND NEW, NEVER BEEN LIVED IN *Sunnidale by RedBerry Homes, one of the newest master planned communities in Wasaga Beach. Conveniently located minutes to the World's Longest Fresh Water Beach. Amenities include Schools, Parks, Trails, Future Shopping and a Stunning Clock Tower thats a beacon for the community.Well Appointed Freehold Corner Unit Approximately 1,701 Sq. Ft. (as per Builders Plan). Premium Pie-Shaped Lot. Full Tarion Warranty Included. (id:60365)
36 Legacy Circle
Wasaga Beach, Ontario
BRAND NEW, NEVER BEEN LIVED IN *Sunnidale by RedBerry Homes, one of the newest master planned communities in Wasaga Beach. Conveniently located minutes to the World's Longest Fresh Water Beach. Amenities include Schools, Parks, Trails, Future Shopping and a Stunning Clock Tower thats a beacon for the community. Well Appointed Freehold Single Detached Home Approximately 2,226 Sq. Ft. (as per Builders Plan). Features luxurious upgrades including: 200 Amp Electrical Service, Rough-in Conduit for Electric Car Charging Station, Direct Vent Gas Fireplace in the Family Room, Waffle Ceiling in the Family Room, Upgraded Kitchen Cabinets, Upgraded Kitchen Backsplash, Upgraded Silestone Countertop throughout Kitchen & Bathrooms with Undermount Sink, and Upgraded Tiles in the Foyer, Main Hall, Powder Room, Laundry Room, Kitchen & Breakfast area. Entry Door from Garage to House. Full Tarion Warranty Included. (39762020) (id:60365)
121 Forest Road
Brantford, Ontario
Welcome to 121 Forest Rd, Brantford a well-maintained 4-level back split in desirable Echo Place. This freehold detached home offers 3+1 bedrooms, 2 full baths, and a powder room with generous multi-level living spaces perfect for families. Pride of ownership shows throughout with thoughtful updates for peace of mind. Major mechanicals include a brand new water heater with transferable warranty, furnace and AC just over 10 years old, and most windows replaced in 2021. Set on a 0.2-acre lot with 55 ft. frontage, the property features an attached 2-car garage and large backyard ideal for gardening, play, or entertaining. The location offers excellent convenience with English and French schools nearby, plus multiple parks, playgrounds, trails, and recreation facilities within walking distance. Public transit, shopping, and essential services including hospital, police, and fire station are easily accessible. Combining space, comfort, modern updates, and prime location, 121 Forest Rd presents the perfect opportunity for your family's next chapter. (id:60365)
23 Stonegate Drive
Kitchener, Ontario
Welcome to 23 Stonegate Drive - a fully renovated family home offering over 2,900sqft of finished living space. Featuring 5 bedrooms, 3.5 bathrooms, and a fully finished walkout basement, this home perfectly combines modern design with a rare natural backdrop. With no rear neighbours and breathtaking views of the Grand River, it offers both privacy and serenity. Every detail has been thoughtfully updated - flooring, trim, doors, lighting, kitchen, bathrooms, and appliances - creating a fresh, contemporary aesthetic throughout. The main floor showcases an impressive kitchen with granite countertops and generous cabinetry, an inviting dining area with a bay window, and a bright living room that opens onto an elevated deck overlooking mature trees. A convenient main-floor laundry room and a 2-piece powder room complete the space. Upstairs, you'll find four spacious bedrooms and two beautifully renovated bathrooms, including a serene primary suite designed for relaxation. The walkout lower level expands your living space with a large recreation room, cozy gas fireplace, fifth bedroom, updated 3-piece bathroom, and a covered patio leading to your private trail down to the river. Step outside and enjoy the outdoors right from your backyard - walk the river trails, launch a canoe, or simply take in the tranquil views. All this, just minutes from shopping, skiing, highway access, and more. (id:60365)
B - 177 The Queensway S
Georgina, Ontario
Welcome to 177 The Queensway, Almost new residence. This three-bed, two-bath unit boasts large windows, a separate entrance, washer and dryer, and a dishwasher. Enjoy abundant natural light and an open floor plan connecting the living, dining, and kitchen areas. With privacy and convenience in mind, this unit offers a peaceful retreat. Located in a sought-after neighbourhood, close to amenities and transportation, this modern space combines style and functionality. Don't miss your chance to experience contemporary living at its best in this luxurious three-bedroom residence. (id:60365)
613 - 8763 Bayview Avenue
Richmond Hill, Ontario
Spacious 1-Bedroom + Den Condo with 2 Bathrooms! This unit features an open-concept kitchen with stainless steel appliances, a versatile den perfect for a home office. Enjoy stunning views from your private balcony, in-suite laundry, and access to top-notch building amenities. Conveniently located near shopping, transit, and more. (id:60365)
24 Futura Avenue
Richmond Hill, Ontario
Welcome to 24 Futura Avenue, a stunning 5-bedroom, 5-bathroom home located in the highly desirable Rouge Woods community of Richmond Hill. This beautifully maintained property features a spacious, functional layout with abundant natural light throughout. The home boasts a double door glass entry and a modern kitchen with top-notch renovations completed last year, including updated pot lights and premium finishes.Recent upgrades include fully upgraded bathrooms as of December 2024, stunning hardwood floors, and fresh paint throughout the home. The property also features two master bedrooms for ultimate comfort and convenience. The fully finished basement provides additional versatile living space, perfect for a home office, recreation area, or guest suite.Windows were replaced in 2012, ensuring excellent insulation and energy efficiency. Situated in a top-ranking school district and just minutes from parks, trails, shopping, and major highways, this home offers exceptional comfort and convenience in one of York Region's most sought-after neighborhoods. Don't miss the opportunity to make this exceptional property your next home! (id:60365)
2509 - 8 Interchange Way
Vaughan, Ontario
Festival Tower C - Brand New Building (going through final construction stages) 698 sq feet - 2 Bedroom & 2 bathroom, Balcony - Open concept kitchen living room, - ensuite laundry, stainless steel kitchen appliances included. Engineered hardwood floors, stone counter tops. ! parking Included (id:60365)
68 Killington Avenue
Vaughan, Ontario
Welcome to the highly sought-after community of Kleinburg! This beautifully maintained 3-bedroom, 3-bathroom detached home is perfectly situated in one of Vaughan's most vibrant and growing neighbourhoods. Bright, spacious, and airy, the home offers approximately 2,481 sq. ft. of living space above grade. The main floor features elegant hardwood flooring throughout and a modern open-concept design perfect for entertaining, seamlessly connecting the family room and dining area to create a warm and inviting atmosphere with picturesque views of the backyard. The modern kitchen includes a large island, ample cabinetry, and a walkout to the private rear yard. The exterior has been extensively landscaped and hardscaped for added charm and functionality, and the fully fenced backyard provides a private setting ideal for family gatherings and entertaining. Upstairs, you'll find three generously sized bedrooms, including a luxurious primary suite complete with a 5-piece ensuite and a spacious walk-in closet. The additional bedrooms are equally generous, and the laundry room is conveniently located on the upper level. The large front driveway offers ample parking, and the backyard backs onto a quiet alleyway for added privacy. Surrounded by an ever-growing community, this home is close to shops, schools, and parks featuring tennis courts, a splash pad, swings, basketball courts, and a skateboard pad, making it the perfect home for families looking to settle in one of Vaughan's most desirable neighbourhoods. (id:60365)
310 Raymerville Drive
Markham, Ontario
Excellent Location! Fully Renovated with $$$ Upgrades! Expansive 61 Ft Frontage! Double-Car Garage Detached Home in the Highly Sought-After Raymerville Community. Offering Over 4,000 Sqft of Living Space, this Bright & Spacious Home Features a Freshly Painted Interior (2025), Smooth Ceilings, and Abundant Potlights.The Upgraded Kitchen Boasts Brand New Floor Tiles, Custom Cabinets, Quartz Countertops, & Stainless Steel Appliances. Enjoy Fully Renovated Bathrooms (2025) for a Luxurious Feel.The Super-Sized Primary Bedroom Includes a Walk-In Closet & Spa-Like 5-Piece Ensuite! The Second Floor Offers 4 Spacious Bedrooms & 3 Bathrooms.A Professionally Finished Basement Features New Paint, Flooring & Potlights, Offering Additional Living Space.Exterior Upgrades Include an All-Brick Widened Driveway (2021) & Brand-New Natural Stone Entry Steps (2025), Enhancing Curb Appeal. A New A/C Unit Ensures Year-Round Comfort.Prime Location! Close to Top-Ranked Schools, Parks, Trails, GO Station, Markville Mall, Grocery Stores, Restaurants & More!Don't Miss This Rare Opportunity! (id:60365)

