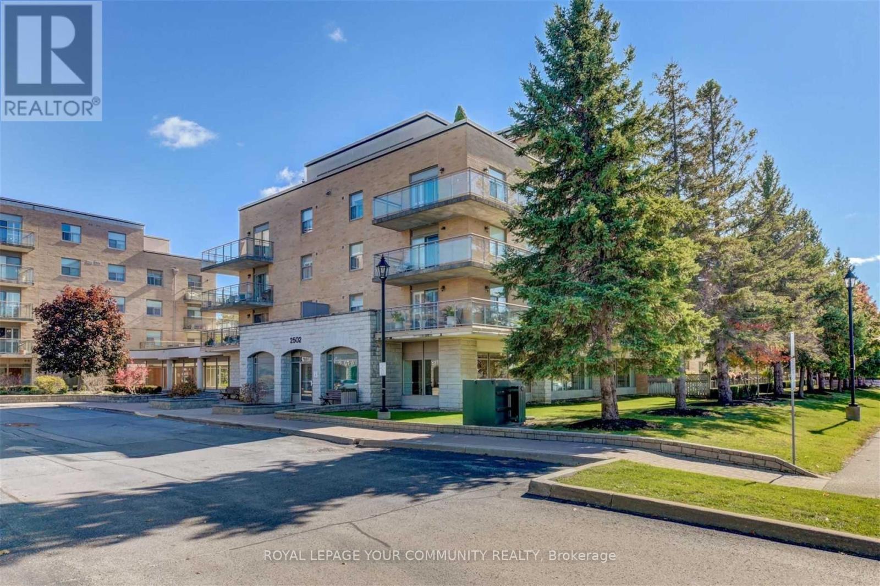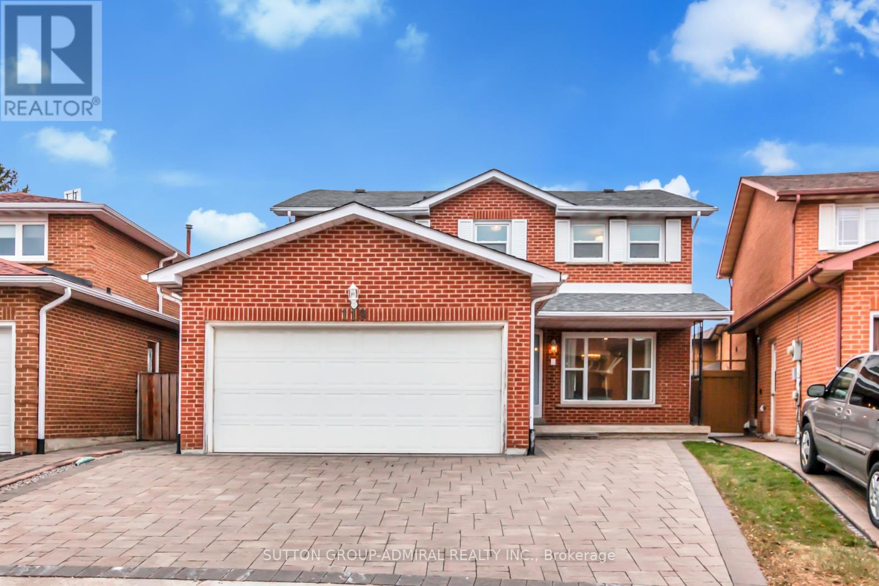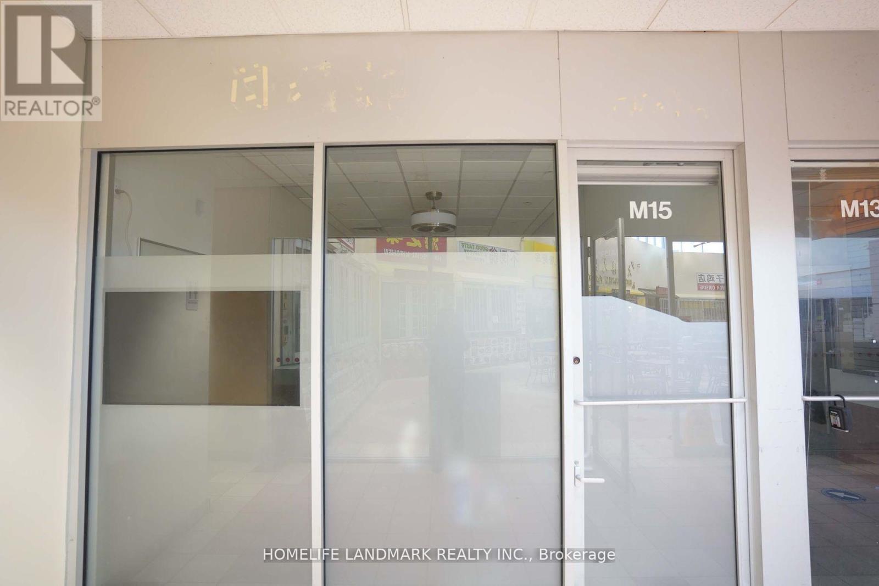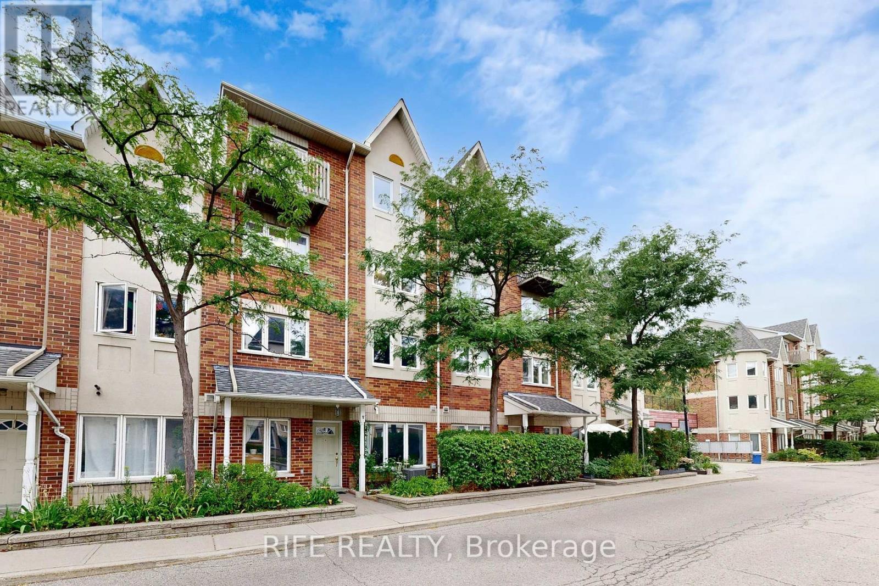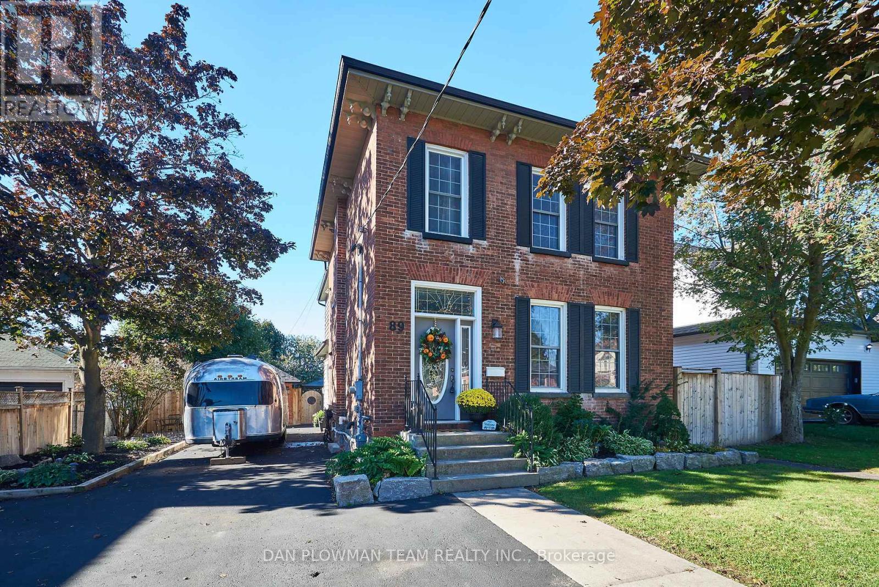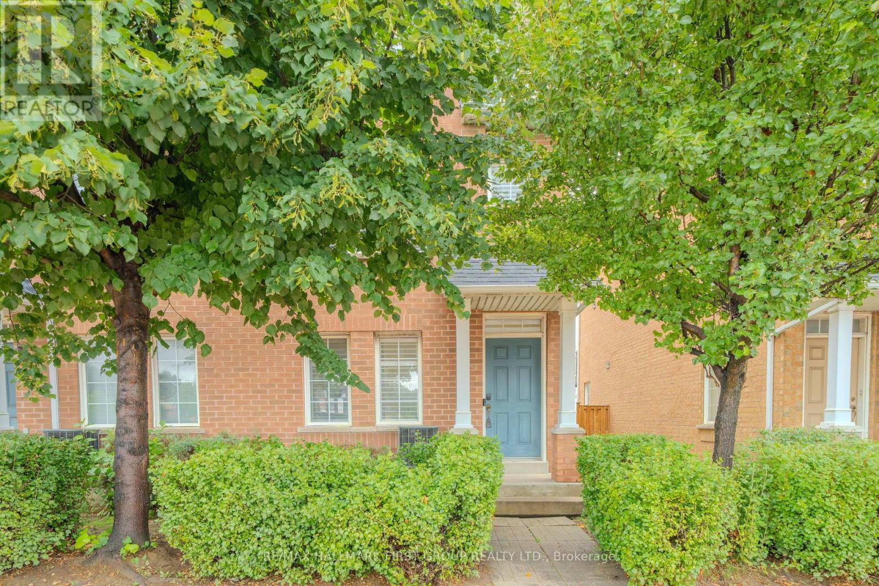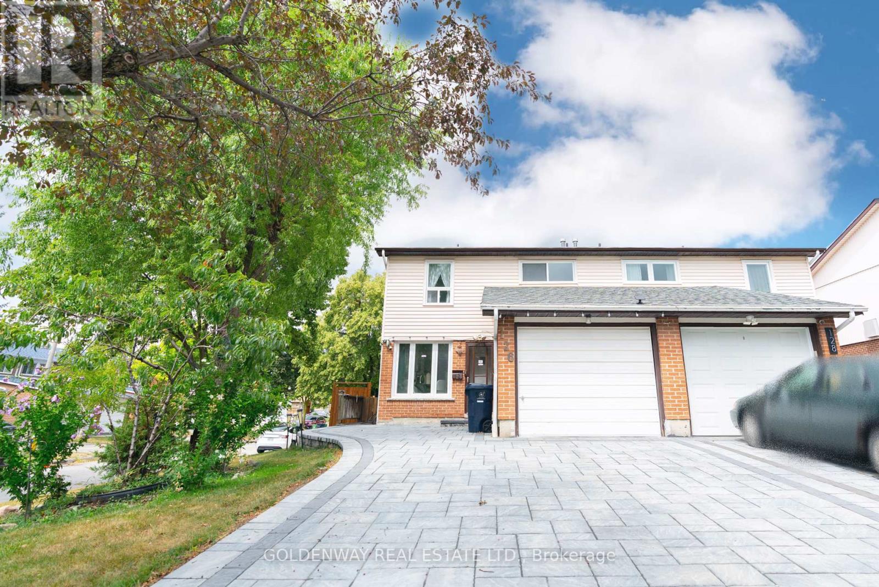307 - 2502 Rutherford Road
Vaughan, Ontario
Welcome to Villa Giardino a highly sought-after community designed for comfort, convenience, and connection! This bright and spacious 2-bedroom suite offers nearly 1,000 sq.ft. of thoughtfully laid-out living space.With parking spot, locker and wine locker. Maintenance fees include all utilities, cable TV, 1gb high speed internet and landline offering true peace of mind. Residents enjoy a vibrant lifestyle with a private shuttle to weekly shopping, church services, monthly casino outings, and more! Socialize over coffee at the onsite espresso bar, or take advantage of the in-house hair salon, grocery shop, and medical office. Ideally located close to Cortellucci Vaughan Hospital, Vaughan Mills, and major highways. Exceptionally managed and impeccably maintained building. A wonderful place to call home! (id:60365)
Main & 2nd - 119 Mccabe Crescent
Vaughan, Ontario
Fully Renovated 4 Bedroom Home On A Quiet Cres Just Steps To Steeles Ave Fully Furnished Home, Main Floor Pot Lights & Crown Moulding Throughout. Refinished Stairs W/ Iron Pickets. Two-Tone Kitchen With Stainless Steel Appl. & Quartz Counters. All Bathrooms Redone. Main Floor Laundry, Front &Rear Interlocked. Ideally Located Steps To Ttc & Yrt, Loblaws, Promenade Mall, Yorkdale, Allen Rd,Schools (id:60365)
2412 Equestrain Crescent
Oshawa, Ontario
Beautiful Detached Home In The Prestigious Windfields Neighborhood Featuring 4 SpaciousBedrooms And 5 Washrooms. This Upgraded Home Offers 9 Ceilings, Granite Countertops, StainlessSteel Appliances, Hardwood Flooring On The Main Level, An Oak Staircase, And Modern Cabinetry.The Master Bedroom Includes A Luxurious Ensuite And Walk-In Closet. The Basement ProvidesAdditional Space.Conveniently Located Near Ontario Tech University, Durham College, Top Schools, Parks,Restaurants, Shopping, And With Easy Access To Hwy 7 & 407. Laundry Included. 2-Car Garage PlusDriveway Parking (Total 4 Spaces) Available With Rent. (id:60365)
M15 - 8 Glen Watford Drive
Toronto, Ontario
Main floor retail unit just across from the food court! Situated in Dynasty Centre, a lively plaza in a prime Scarborough location close to HWY 401. Featuring a large locker, high ceilings, and new vinyl flooring. Don't miss out on this bright, updated retail space! **EXTRAS** 1 locker, 1 non-exclusive underground parking space & all fixtures including television mounts and lighting. (id:60365)
55 Robbins Avenue
Toronto, Ontario
Welcome to 55 Robbins Avenue, a 3+1 bed, 2 bath semi-detached home in the highly coveted Bowmore PS catchment at the border of Leslieville and The Beaches. Bright and inviting, the main floor features hardwood floors, open-concept living and dining, and a bold red kitchen with stainless steel appliances and a walkout to a sunny, south-facing porch. Upstairs, three bedrooms provide natural light and leafy treetop views, anchored by an updated bathroom. The fully finished basement offers a cozy family room, private home office, second bathroom, cork flooring, and walkout to a fenced backyard. Well-maintained and move-in ready, this home is being sold as-is update to your liking over time while keeping life simple today. Enjoy TTC at your doorstep, GO Transit nearby, close to Michael Garron Hospital, and walkable access to the beach, Queen Street East restaurants, Little India, The Danforth, parks, and grocery stores. With a welcoming front porch tucked behind a stunning hydrangea, friendly neighbours (who might mow your lawn just because), and shared mutual parking on a month-on/month-off rotation, this is a street and a community you'll love to call home. (id:60365)
703 - 28 Rosebank Drive
Toronto, Ontario
Welcome to 28 Rosebank Dr #703 the most practical and value-packed layout in this sought-after community, offering a rare 4-storey design with versatile living spaces and exceptional convenience.This bright and functional townhouse features two living rooms a cozy family room on the main floor plus an oversized room with a large window that can easily serve as a 4th bedroom, guest suite, or home office. The home is finished with solid hardwood flooring throughout, combining timeless style with easy maintenance.The primary suite spans the entire 4th floor, complete with a sun-filled office/lounge area a private retreat perfect for both work and relaxation. Every room is thoughtfully designed and generously sized, providing maximum comfort and flexibility for family living.Enjoy the rare advantage of two underground parking spots, including one located directly at your units door for unmatched convenience. Prime Location: Steps to TTC, Hwy 401, grocery stores, library, community center, parks, and top-rated schools. Just minutes to Centennial College, University of Toronto (Scarborough Campus), and Scarborough Town Centre.This move-in ready home offers the ideal balance of space, comfort, and value a perfect choice for families seeking both practicality and lifestyle. (id:60365)
89 Church Street
Clarington, Ontario
All The Character Of Yesteryear Combined With Today's Modern Touches, This Truly Unique Century Home Is An Absolute Show Stopper! Main Floor Includes Large Bright Windows & Beautiful Hardwood Floors In Both The Living & Dining Rooms & A Kitchen With Stainless Steel Appliances & Open View Into The Dining Room. Head On Back To The Family/Rec Area Complete With Dry Bar & Walkout To The Entertainers Dream Backyard, Deep, Private & Fully-Fenced With Hot Tub & Inground Pool! 3 Rooms Upstairs Including A Primary Bedroom Complete With Attached Office, Huge Ensuite/Walk In Closet & A Walkout To A Spiral Staircase Leading Down To The Backyard! Finished Basement With Separate Entrance Includes Its Own Kitchen, Living Room, Bedroom And 3pcs Bath, As Well As Tons Of Storage Space! (id:60365)
1 - 2790 Eglinton Avenue E
Toronto, Ontario
Welcome to 2790 Eglinton Ave E, Scarborough! This beautifully maintained end-unit townhome offers exceptional value with low monthly fees and features a total of 4 bedrooms, 3 full bathrooms, 1 powder room, and 2 parking spaces plus convenient visitor parking right in front of the house.The open-concept living/dining area has hardwood flooring, pot lights, and California shutters throughout the home. The modern kitchen is equipped with granite countertops, stainless steel appliances, and a breakfast area that walks out to a spacious deck, perfect for entertaining. The primary bedroom includes space for a reading nook or home office, a walk-in closet, and a private ensuite bath. Located in a family-friendly community, this home is close to shops, groceries, Subway Station, GO Station, and just steps to the TTC bus stop, offering unmatched convenience. (id:60365)
126 Haven Hill Square
Toronto, Ontario
Beautiful Semi-detached house on a Corner Lot. Located in Prime area of North Agincourt, Scarborough. Immaculately Maintained, Home, Move-in Condition! Laminate Floors on Second & Hardwood Floors on Main. Finished Basement with Wet Bar. Close to 24 Hours Public Transit, Schools, Banks Supermarkets, Hospital, Restaurants. (id:60365)
50 Coalport Drive
Toronto, Ontario
Welcome to 50 Coalport Dr., a rare offering that has never before been on the market. With approximately 2200 square ft of living space, this home has been lovingly maintained by its original owners. This home truly ticks all of the boxes. Inside, you'll find spacious and sun-filled rooms, thoughtfully updated to combine modern comfort with timeless character. Extensive recent improvements include key mechanical upgrades and quality finishes, giving peace of mind to future owners. The home's functional layout provides both flow and flexibility, ideal for family living or entertaining. This is a home that offers not just a place to live, but a lifestyle of connection, comfort, and long-term value. With its combination of location, updates, and the rare benefit of single-owner care, this property stands out as a special opportunity for the discerning buyer. In the highly sought after Malvern Collegiate Institute, steps away from Ballantyre Park, minutes from prestigious 'The Toronto Hunt Club', transit, and close to the infamous Toronto Beaches. Embrace your new life in Birch Cliff-Cliffside. (id:60365)
405 - 2789 Eglinton Avenue
Toronto, Ontario
Beautifully maintained 2 year old 2-bedroom, 2-bath stacked townhouse built by Mattamy Homes. Located in the heart of Eglinton East, this one-level townhouse offers a bright, open-concept living space with modern finishes throughout. The kitchen is both stylish and functional, featuring stainless steel appliances, granite countertops, and ample cabinetry, perfect for everyday living. The primary bedroom offers a 3-piece ensuite bath for ultimate convenience and privacy. A second bedroom and another full bath ensure plenty of space for guests or a home office. Enjoy the luxury of living just steps from the bus stop, Shoppers Drug Mart, No Frills, and other local conveniences nearby. Plus, the Kennedy subway station is only minutes away, making your commute a breeze. This home is perfect for those looking for low-maintenance urban living with easy access to everything the city has to offer! (id:60365)
510 - 8 Olympic Garden Drive
Toronto, Ontario
Welcome to M2M, Prime Location!! 1 Year Old Building, South Exposure with Open Balcony, Open Concept Layout with 9' Ceilings, Great location near Finch Subway Station, TTC, YRT, Go bus, Schools, Shops, Supermarkets, Restaurants. Highly ranked Earl Haig Secondary School. One Parking and One Locker are included for use. *** Full 24-hour notice is a must *** (id:60365)

