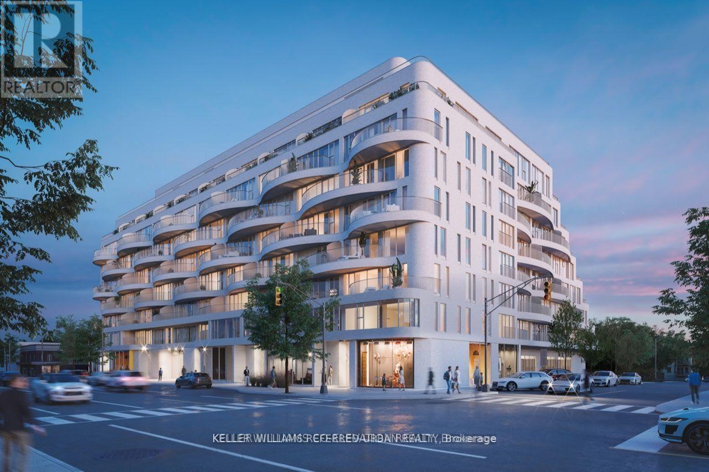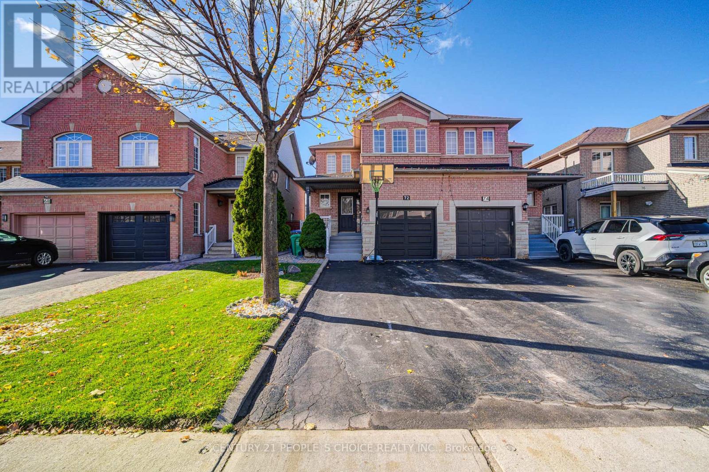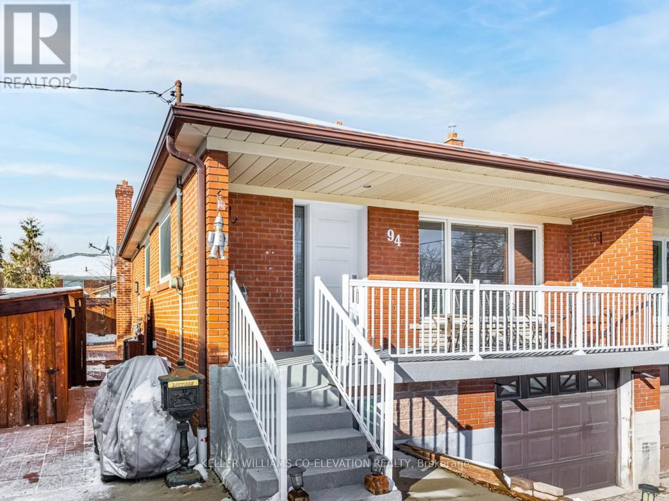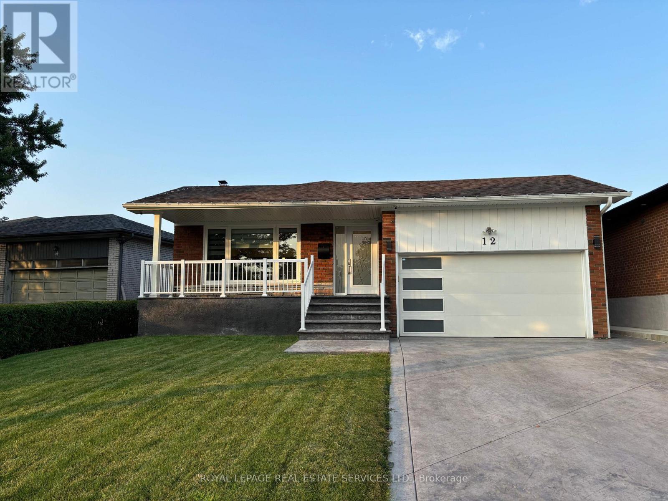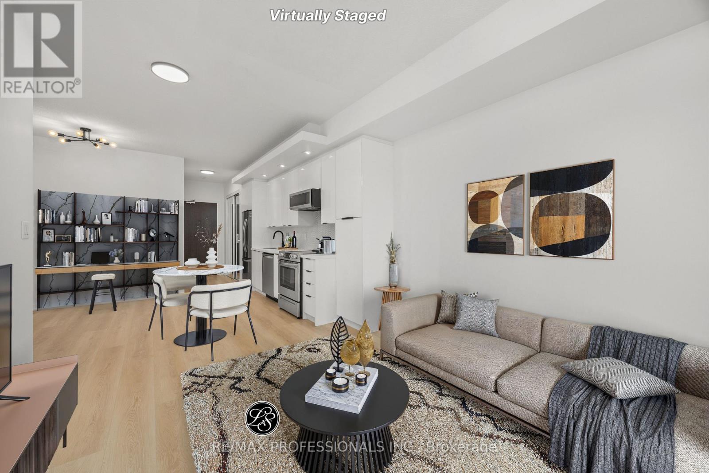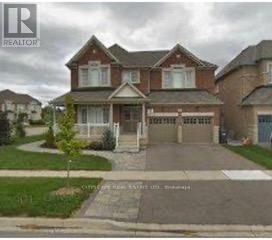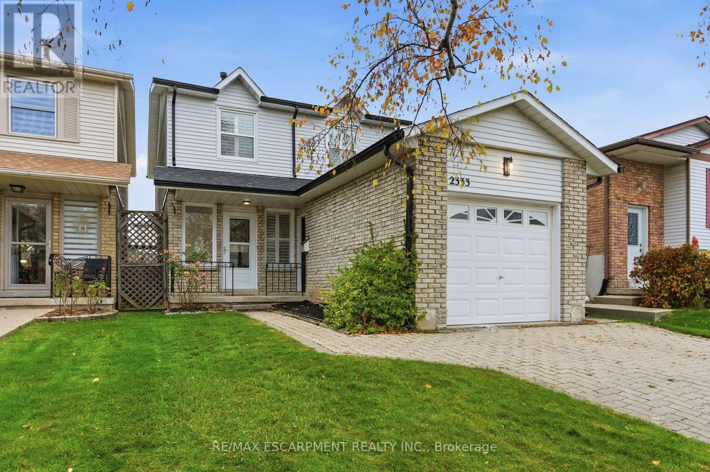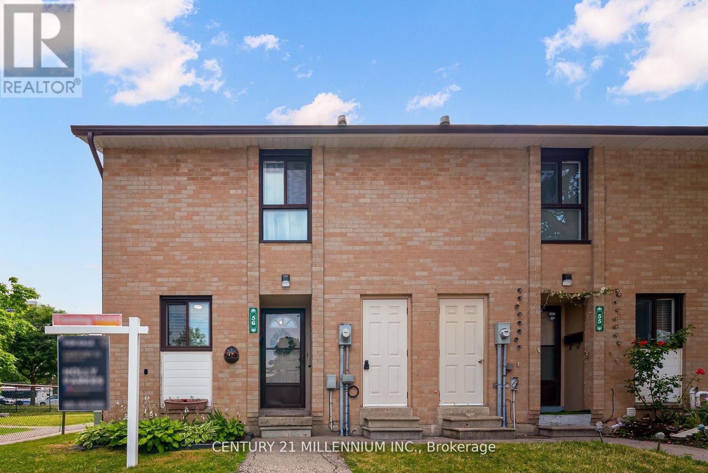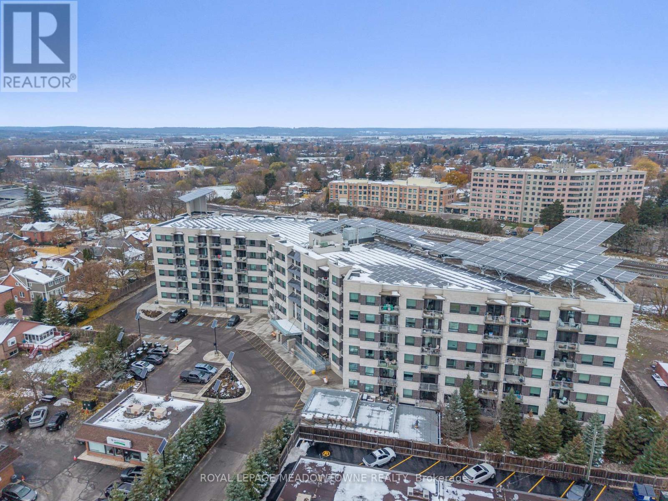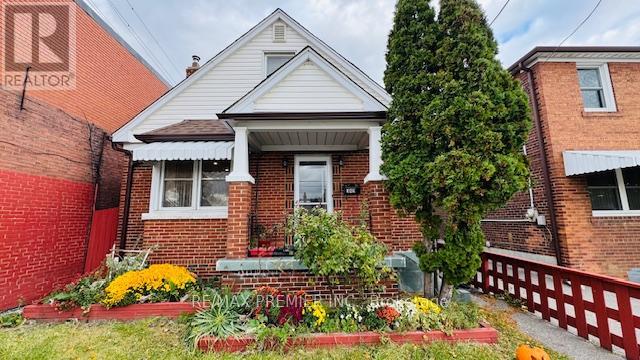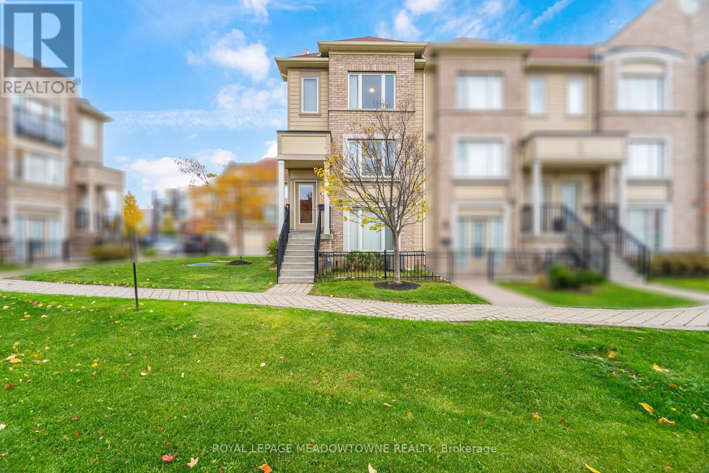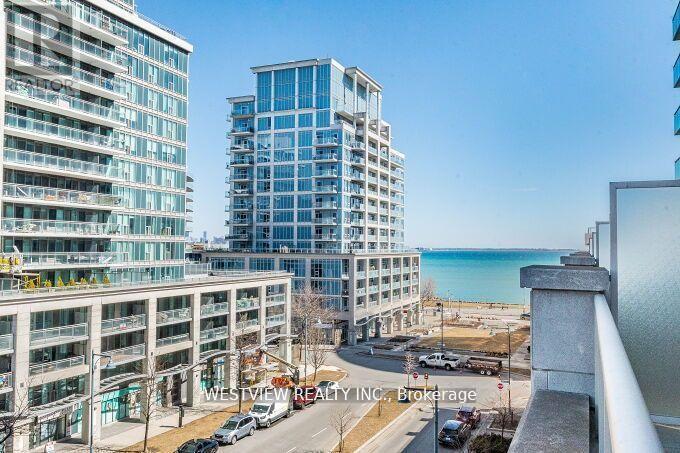8 A2 - 689 The Queensway
Toronto, Ontario
FOR LEASE PRIME COMMERCIAL SPACE IN REINA CONDOS, ETOBICOKE. Approx. 1000 sq ft. Welcome to Reina Commercial Space, a modern and uniquely designed boutique building in the heart of Etobicoke. This brand-new commercial unit offers an open-concept layout with floor-to ceiling windows, allowing for an abundance of natural light and a sleek, contemporary feel. With ceiling heights of up to 12 feet, the space provides an airy, spacious environment perfect for a variety of business uses. Located just three minutes from the QEW, this high-visibility location on The Queensway provides excellent accessibility for businesses looking to establish or expand in a thriving area. The unit is expected to be available around December 1st, upon building registration. Ample parking around the building, plus one private parking spot available for rent. 5-12 year Lease term. This is a fantastic opportunity to lease a premium space in one of Etobicoke's most exciting new developments. Don't miss out secure your spot today! (id:60365)
72 Zia Dodda Crescent
Brampton, Ontario
Check Out the Virtual Tour! Stunning 4-bedroom, 4-washroom semi-detached home featuring a 2-bedroom finished basement with a separate living space. Located in a highly sought-after neighborhood, this home offers an open-concept living room plus a separate family room-perfect for comfortable family living. Beautiful interlocking in the backyard and around the home adds great curb appeal. This property has been meticulously maintained, exceptionally clean, and is move-in ready. Don't miss out-come see it today! (id:60365)
94 Archibald Street
Brampton, Ontario
Welcome to 94 Archibald St - a beautifully renovated semi-detached bungalow offering style and comfort. Perfect for first-time buyers, downsizers, investors, or multi-generational living, this home sits on a quiet corner lot in one of Brampton's most convenient pockets. Inside, you'll find a bright open-concept layout with updated flooring, a modern bathroom, and refreshed bedrooms. The stunning kitchen features quartz countertops, a large breakfast island, new cabinetry, and designer lighting - a true showpiece for cooking and entertaining. Offering 3 bedrooms in total, the home includes two on the main level plus a private lower-level bedroom with its own ensuite - ideal for guests, in-laws, or extended family. A separate side entrance adds excellent potential for a future in-law suite or income apartment. Step outside to your private backyard retreat: a large deck, gazebo, and versatile storage/entertainment zone create the perfect outdoor oasis for summer nights and weekend gatherings. The extended front porch enhances curb appeal and provides a charming spot to relax. Unbeatable location - walk to grocery stores, banks, schools, gyms, parks, and transit. Only 2 minutes to Downtown Brampton and the GO Station for effortless commuting. Fireplace in basement not currently connected. (id:60365)
12 Warlingham Court
Toronto, Ontario
Home can be shown at anytime. Virtually Staged. Beautifully renovated 3 +2 bdrm, 2 bath home with new triple pane windows (2020) on a lovely, quiet cul de sac. Solid brick, detached with private double driveway and double car garage. Main floor is open concept and has hardwood floors. Stunning kitchen with a large white Quartz Island. Stainless steel appliances include gas burners and oven, pot filler, microwave, dishwasher and Fridge with water dispenser. Enjoy the heated floors at the entrance, side door, kitchen and both bathrooms. Bathroom towel racks in both bathrooms are heated. Primary bdrm has a huge walk-in closet. Light filtered Zebra Blinds and California Blinds on main floor windows. Side door opens to a covered deck with lights and fan and large, private fenced rear yard. Basement has roughed in kitchen by the staircase, a roughed in sauna and an extra shower in the Laundry/Utility Rm. Rec room with electric fireplace. Roof (2021). Home Inspection Available. (id:60365)
1434 - 165 Legion Road N
Toronto, Ontario
Welcome to California Condos in Mystic Pointe, where modern living meets an exceptional lifestyle. This beautifully updated suite features nearly complete renovations throughout, including new premium vinyl flooring, kitchen cabinetry/hardware, large sink with a stylish faucet, and newer appliances for your convenience. The partially updated bathroom also boasts a new vanity and mirror, creating a fresh, contemporary feel from the moment you walk in. The primary bedroom features a spacious closet with modern custom shelving for exceptional organization and style. After dinner, step out onto the balcony to enjoy the breathtaking sunsets. Residents of California Condos enjoy a remarkable collection of amenities designed for wellness, recreation, and social connection. These include both an indoor and outdoor pool, saunas, hot tubs, two well-equipped gyms on separate levels, a basketball and badminton court, yoga and pilates studio, a party room, guest suites, ample visitor parking, 24 hr security/concierge services, among many others. Nestled just steps from Grand Avenue Park and Humber Bay Shores, this vibrant location provides walking access to the lakefront, scenic trails, cafes, dining options, and the lively community charm that makes this neighborhood highly sought after. Additionally, you have the highway, and Mimico GO nearby. This beautifully updated condo, located in an amenity-rich building in one of South Etobicoke's most desirable areas, presents an exceptional lifestyle opportunity. Your new home awaits! (id:60365)
1 Stonecrop Road
Brampton, Ontario
Great opportunity to rent a beautiful brand new, never lived in before,ALL WINDOWS ABOVE GROUND. NATURAL LIGHT. spacious 2 bedroom 1 bathroom legal basement unit in a fantastic location. SEPERATE LAUNDRY. In the heart of Bram West just steps to transit and major arteries! shopping plaza, price chopper.schools. Perfect for a professional couple/single, or a young family. High Ceiling, Pot Lights throughout.no carpet. Available immediately! (id:60365)
2333 Malcolm Crescent
Burlington, Ontario
Welcome to 2333 Malcolm Crescent, a thoughtfully maintained home tucked into a quiet, family-friendly corner of Brant Hills. With three bright bedrooms upstairs and a finished lower level, this home offers flexible space for a variety of lifestyles. The main floor features warm hardwood flooring throughout the living and dining areas, with a lovely kitchen and breakfast area. A walk-out opens to a deck with built-in planters, an electric retractable awning, and private yard, ideal for hosting or unwinding outdoors with the afternoon and setting sun. A recently updated powder room adds convenience on this level. Upstairs, you'll find three well-proportioned bedrooms, including a primary with direct access to the recently updated semi-ensuite bath a practical and private touch. Downstairs, a kitchenette basement includes a large rec room with electric fireplace, a laundry area, and upgraded 3 piece bath with large glass shower. California shutters included on most windows. At the front, a landscaped porch creates a welcoming first impression and a lovely spot to enjoy your morning coffee with the sunrise. This home is a very short walk to schools, community parks, and local trails, with nearby amenities including grocery stores, libraries, and easy highway access. Malcolm Crescent is a low-traffic street where kids ride bikes and neighbours greet each other by name. 2333 Malcolm Crescent offers a rare mix of comfort, outdoor space, neighbourhood charm and great value! This home is move-in ready, freshly painted and brand new carpets upstairs! (id:60365)
56 Fleetwood Crescent
Brampton, Ontario
Welcome to unit 56 in the Fleetwood Estates Community! This lovely end unit townhome has been renovated beautifully just for you moving in! Quality vinyl plank flooring throughout the main and upper level, makes keeping things neat and tidy super easy! The eat in kitchen was remodelled and features brand new appliances that have yet to be used! Walk out to your private patio with gazebo and access to the greenspace behind! The upper level offers a spacious master bedroom with walk in closet and the other two bedrooms are great sizes as well. The bathroom offers you a Bathfitter tub surround and vinyl click tile that is so easy to clean! The basement offers you an opportunity to create your own space or leave as is, a great multipurpose area/bedroom! Lots of room down there for a large closet and bathroom! Large laundry room with a furnace that was just installed before the home was listed for sale! The front of the home offers you two outdoor storage spaces for garbage, winter tires and so much more! The Fleetwood Estate Community has public transit at your backdoor, Bramalea City Centre, Chinguacousy Park, GO train station and all levels of schools nearby! (id:60365)
308 - 383 Main Street E
Milton, Ontario
Welcome to GreenLife Downtown Milton! This impressive 2-bedroom, 2-bathroom condo offers 1,005 sq. ft. of comfortable living space in one of Milton's most desirable locations. Enjoy the benefits of a geothermal heating and cooling system, helping to keep utility costs low year-round. An open entryway welcomes you into the unit, featuring a large front closet and additional storage in the laundry/mechanical room. The kitchen is designed for both style and function, offering a large breakfast bar peninsula with pendant lighting and seating for four, stainless steel appliances, granite countertops, and plenty of cabinet space. The open-concept living and dining area is finished with laminate flooring and provides a walk-out to the south-facing balcony, where you can take in views of downtown Milton's Main Street. The spacious primary bedroom features cozy broadloom flooring, two large closets, and a private 4-piece ensuite complete with an oversized granite topped vanity, under-mount sink, separate shower, and deep soaker jetted tub. The second bedroom is generous in size with broadloom flooring and a large closet. A second full 4-piece bathroom includes a modern vanity with granite countertop and a tub/shower combo. This unit also includes one underground parking space and a storage locker for your convenience. This great building offers excellent amenities such as a fitness centre, party room, games room, and plenty of visitor parking. Perfectly located just steps from transit, shops, restaurants, and all that downtown Milton has to offer - this is urban living at its finest. (id:60365)
349 Kipling Avenue
Toronto, Ontario
Ideally situated in the heart of Etobicoke. Perfect for investors or families to settle. Main floor boasts kitchen and breakfast area. Combined dining room/family room with pot lights and large window bringing plenty of natural light. Upgrades include laminate flooring and most rooms with wall unit air conditioning and heating unit.2nd floor laundry along with 2 spacious bedrooms and 4 piece bathroom. Finished basement apartment with kitchen, separate entrance, private laundry and 2 bedrooms. Conveniently located infront of a bus stop. Minutes to Humber college, restaurants and great amenities. Upper tenants pay $2800 til August 2026 and basement paying $1300 all inclusive until March 2026.2 hot water tanks owned. (id:60365)
1 - 3115 Boxford Crescent
Mississauga, Ontario
Beautiful Executive End Unit Stacked Townhouse Fronting Onto Children's Playground. Spacious 2 Bedroom 2.5 Bathroom Design, Open Concept Main Floor, Laminate Flooring Oversized Windows, Gourmet Kitchen With Practical Centre Island, Plenty of Counter and Cupboard Space, Stainless Steel Appliances, Walkout To Oversized Terrace Ideal for Long Summer Days And Family BBQ. Second Floor Has Wall To Wall Broadloom, 2 Spacious Bedrooms both With 4pc Ensuite Bathrooms, Both Bedrooms Have Large Walk In Closets. Stairs Leading Down to An Entrance Into The Oversized Single Car Garage With Garage Door Opener. (id:60365)
405 - 16 Brookers Lane
Toronto, Ontario
Fully Furnished, Executive waterfront Lease! Modern, fully stocked & tastefully furnished one bedroom corner unit, that features an oversized terrace for you to lounge on & enjoy! Take in all that waterfront living has to offer. Minutes to downtown and the Airport. Modern & upgraded finishes thru-out. Kitchen features a stunning granite backsplash wall, built-in appliances and plenty of storage. Includes Once a month cleaning. Building offers best of amenities, full gym indoor pool & more, no need for a separate gym membership. Certain furnishings can be either removed/ added or changed out to suit your personal needs. Available for 6 -12 months or longer term. **EXTRAS** indoor pool, full gym, party room, business centre, green roof-top BBQ area, coffee shop, restaurants & Rabba at your doorstep. (id:60365)

