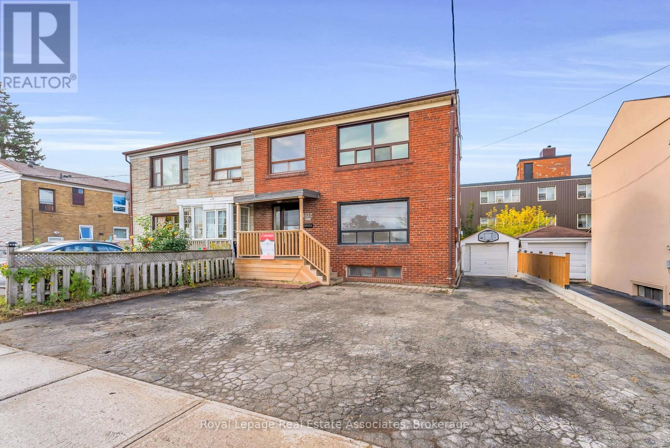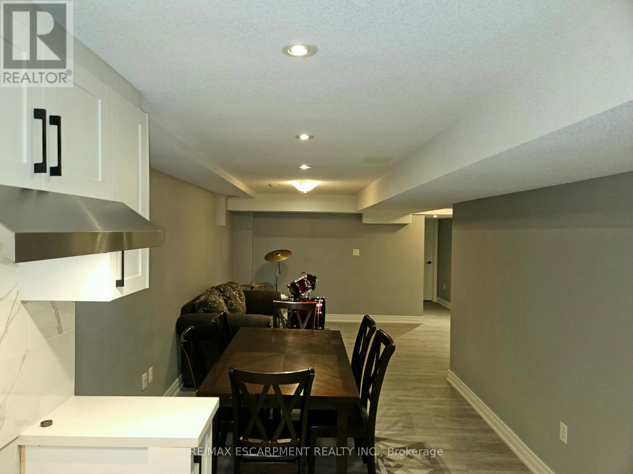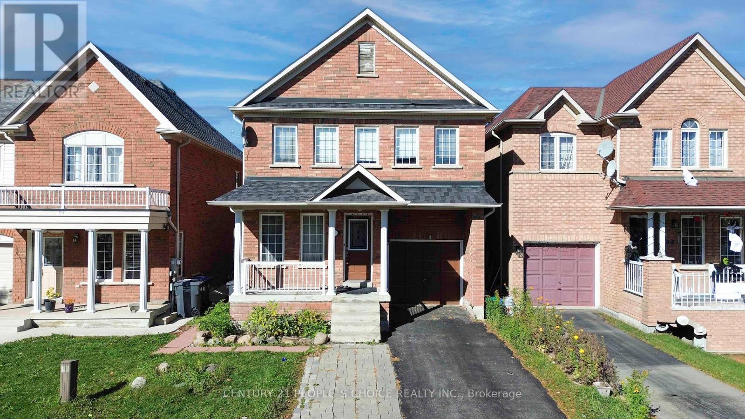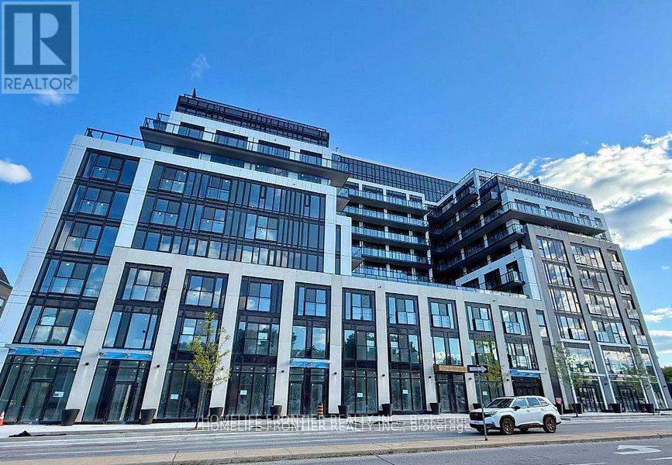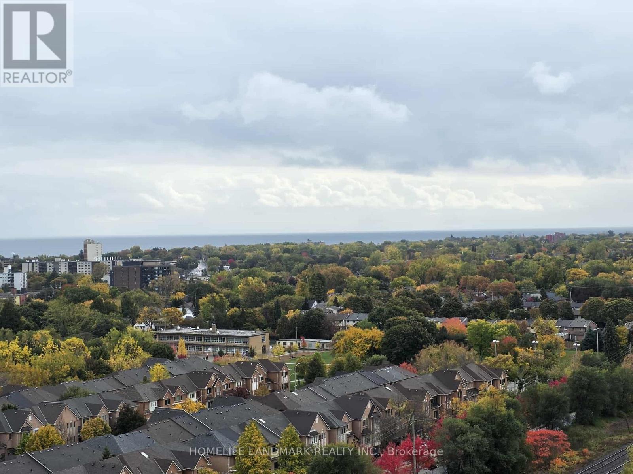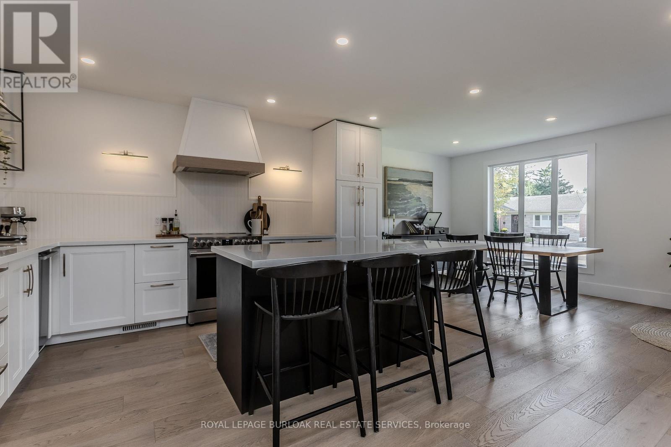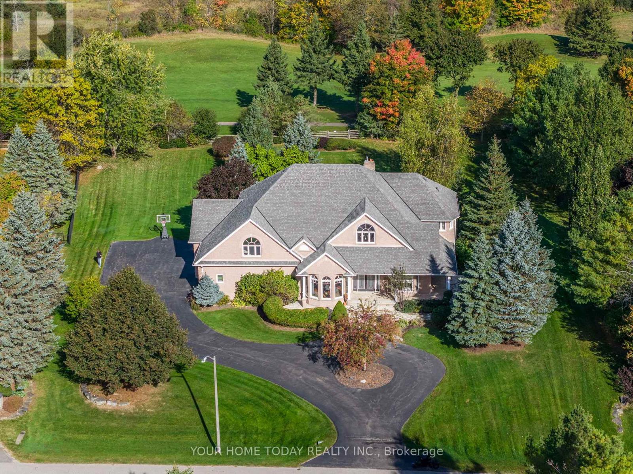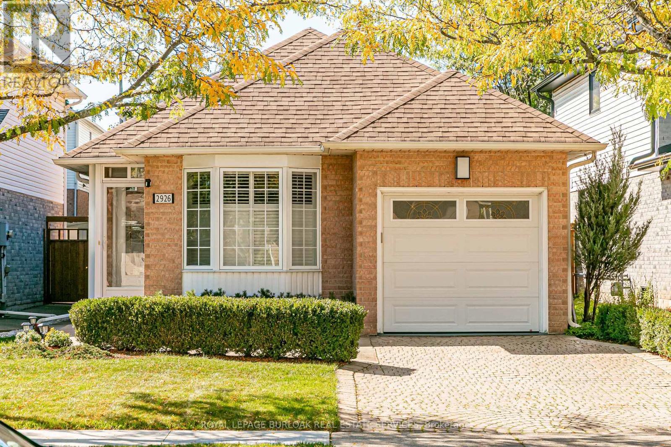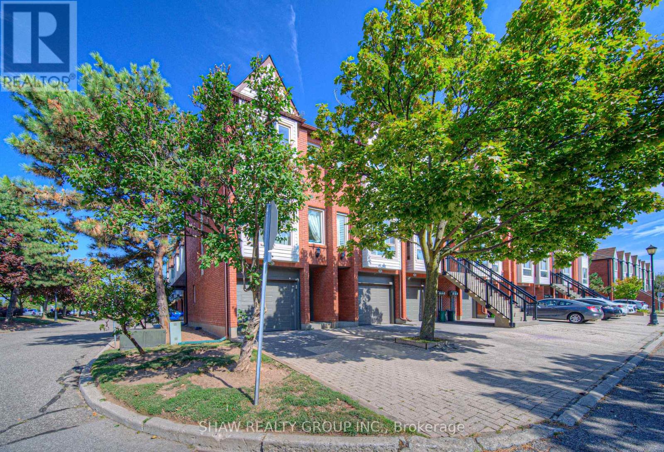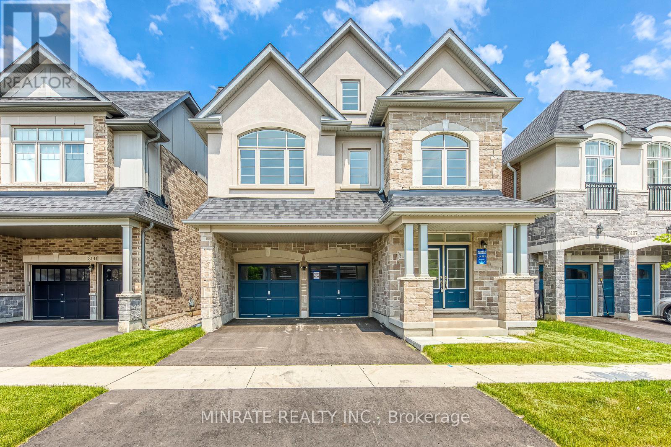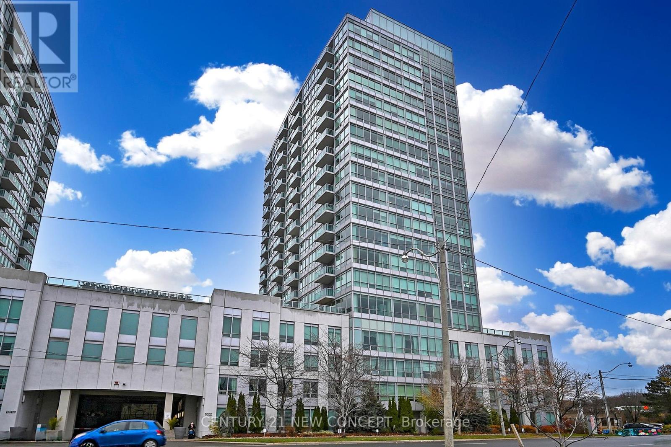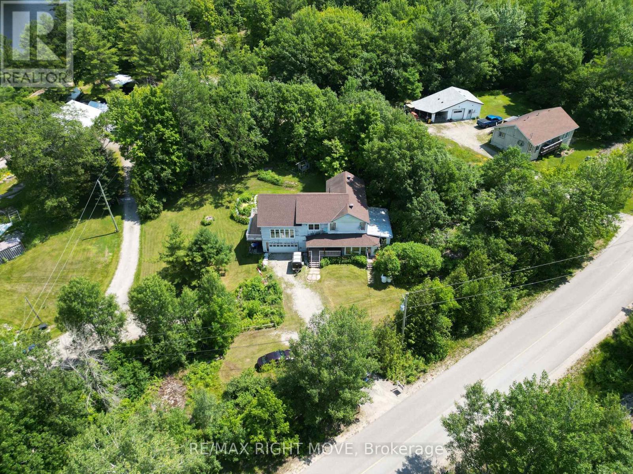3032 Keele Street
Toronto, Ontario
Welcome to a rare opportunity in one of Toronto's most dynamic locations! Nestled just off Keele Street, this charming original semi-detached home offers a perfect blend of functionality, space, and potential-ideal for real estate investors, multigenerational families, or savvy buyers looking to capitalize on versatile living arrangements. Step inside through a spacious foyer that invites you into a thoughtfully laid-out main floor featuring a full-sized kitchen, dedicated dining room, and a cozy family room-perfect for both entertaining and day-to-day comfort. Upstairs, you'll find three generously sized bedrooms and a well-appointed 4-piece bath, creating a traditional yet flexible family layout. But what truly sets this home apart is its basement with a private, dedicated entrance and Kitchen rough-in, making it a prime candidate for a secondary suite or in-law apartment. Whether you're looking to generate rental income or accommodate extended family with ease, this feature opens the door to endless possibilities with minimal modification. Outside, enjoy a mature neighbourhood atmosphere with proximity to transit, shopping, schools, walking distance to the new Rogers stadium and green space-an attractive combination for tenants and families alike. Don't miss your chance to secure this unique property that offers both comfort and exceptional investment potential. Book your private showing today and imagine the possibilities this home has in store! (id:60365)
3881 Brinwood (Basement) Gate
Mississauga, Ontario
Absolutely Stunning 2-Bedroom Fully Furnished Basement Apartment In Prime Mississauga Location! Welcome To 3881 Brinwood Dr - A Beautifully Renovated, Bright & Spacious Lower-Level Suite Offering The Perfect Blend Of Comfort, Style, And Functionality. This Impressive Unit Features A Modern Open-Concept Layout, A Sleek Kitchen With Stainless Steel Appliances, And A Fully Furnished Living Area Designed For Relaxation And Convenience.Two Generously Sized Bedrooms Provide Ample Space And Storage, Complemented By A Contemporary 3-Piece Bathroom With Quality Finishes Throughout. Enjoy A Warm, Inviting Atmosphere Enhanced By Pot Lights, Large Windows, And Thoughtful Décor.Highlights:Fully Renovated & Tastefully Furnished - Just Move In! 2 Spacious Bedrooms With Ample Closet Space Bright Open-Concept Living & Dining Area Modern Kitchen With Stainless Steel Appliances Shared Laundry & 1 Parking Space Included Tenant Pays 30% Of Utilities Quiet, Family-Friendly Neighbourhood Close To Parks, Schools, Shopping, Transit & Major Highways Perfect For Professionals Or A Small Family Seeking A Turnkey Home In A Fantastic Location. Experience Comfort, Style, And Convenience - All Under One Roof! (id:60365)
62 Pauline Crescent
Brampton, Ontario
Welcome to this Stunning 2-storey Detached home. Steps to Cassie Campbell Community Centre, 4+2 bedrooms and 4 washrooms, 2 Bedrooms finished basement with full bath and separate side entrance. This brick detached home features separate living, family and dining rooms with hardwood floors + an eat-in kitchen and a breakfast area. The modern kitchen has built-in appliances and a generous breakfast area that opens to the backyard. Enjoy the elegance of hardwood flooring and pot lights throughout the main level. The second floor features 4 spacious bedrooms and an office area. Master bedroom with 4Pc ensuite & W/I closet. The three additional bedrooms also feature hardwood flooring and ample windows. A basement includes a living room, kitchen, washroom, and two bedrooms sharing a 3-piece bath. Don't miss out! walking distance from Freshco, Banks, School and Bus stops. (id:60365)
417 - 799 The Queensway Way
Toronto, Ontario
Be The First To Call This Stunning Brand-New 1-Bedroom + Spacious Den Home! Offering A Perfect Blend Of Style, Comfort, And Functionality, The Versatile Den Easily Serves As A Second Bedroom, Home Office, Or Guest Suite. Enjoy A Sleek, Contemporary Kitchen With Integrated Appliances, Quartz Countertops, And A Bright Open-Concept Layout That Maximizes Natural Light And Everyday Convenience. One Of The Best Floor Plans In The Building, Featuring A Large Balcony Of Nearly 100 Sq. Ft. - Perfect For Outdoor Living. Located In A Vibrant, Highly Connected Neighbourhood, Steps To Costco, Starbucks, No Frills, And A Movie Theatre, With Trendy Cafes, Restaurants, Schools, And Transit Nearby. Quick Access To Sherway Gardens, Bloor West Village, Royal York Station, Mimico Go, And Major Highways Ensures Effortless Commuting And Shopping. Building Amenities Include A Fully Equipped Fitness Centre, Elegant Party Lounge, And Outdoor Terrace With Bbqs - Ideal For Entertaining Or Relaxing In Style. Exceptional Value - The Lowest-Priced 1+Den In The Building That Includes Parking And Locker! (id:60365)
1706 - 155 Legion Road N
Toronto, Ontario
Welcome to this beautiful open-concept 2-storey loft. Featuring dramatic floor-to-ceiling windows that flood the space with natural light. Enjoy sleek laminate and tile flooring throughout, a modern kitchen with a granite island, decorative glass tile backsplash and premium finishes. Step out onto your private balcony with a southwest exposure offering partial lake views - perfect for sunset lounging. This unit includes a large underground parking space and an adjacent oversized locker for all your storage needs. Just steps to TTC and a short ride to downtown Toronto. Mins from the vibrant shops and cafes of Mimico. Walking distance to the scenic Lakeshore trails. Freshly painted and ready for you to move in. This loft also offers access to top-tier amenities: fully equipped gym, outdoor pool & sauna, squash court & party room. (id:60365)
333 St Paul Street
Burlington, Ontario
Charming family home in the heart of Burlington's vibrant core! Beautifully renovated from top to bottom, this stunning property perfectly blends modern comfort with timeless character. Offering an exceptional lifestyle opportunity, it's just a short stroll to the lake, downtown shops, restaurants, and parks-everything your family needs right at your doorstep. Step inside to a bright, open-concept main floor featuring engineered white oak hardwood throughout and a layout designed for family living. The renovated kitchen (2019) boasts quartz countertops, a large island with breakfast bar, stainless steel appliances including SubZero fridge, Miele dishwasher, and a newer stove (2025). Timeless bead-board backsplash, rustic range hood, and designer lighting add warmth and style. The spacious dining and living rooms are filled with natural light, while the family room with walkout to the backyard creates seamless indoor-outdoor flow. A stylish 2pc powder room, mudroom with shiplap detailing, and a convenient main-floor primary suite complete this level. The modern 4pc ensuite offers a dual-sink vanity and glass walk-in shower for a touch of luxury. Upstairs features two spacious bedrooms with cozy reading nooks, a beautiful updated 4pc main bath, and a flexible home office - ideal for remote work or study. The lower level, renovated in 2013, offers fantastic flexibility with a second kitchen, rec room with fireplace, additional bedroom, laundry, and 3pc bath-ideal for in-laws or teens. Outside, enjoy a private backyard oasis with a tiered wooden deck and gazebo, interlock stone patio, landscaped perennial gardens, and plenty of green space for children and pets to play. The inviting front deck and manicured gardens create lovely curb appeal, making this home truly move-in ready. Welcome to the perfect blend of lifestyle, location, and family comfort in one of Burlington's most sought-after neighbourhoods. (id:60365)
21 Turtle Lake Drive
Halton Hills, Ontario
Magnificent is the only way to describe this home & property! Situated on a beautiful 1.05-acre lot in a small enclave of executive homes & backing onto the prestigious Blue Springs Golf Course offering million-dollar views & great golf! Set up for multi-generational/blended family living w/ potential for 3 separate, privately accessed, living areas - perfect for in-laws, children, nanny, home office & more! A circular drive & inviting covered porch welcome you into this immaculate home featuring ~6,000 sq. ft. of beautifully finished living space, multiple W/O's, plus an ~900 sq. ft. unfinished loft (sep access). A grand foyer sets the stage for this outstanding home w/impressive 2-story ceiling & sweeping staircase to both the upper & lower level. The main level features an O/C kitchen/living/family room, the heart of the home, across the back to take advantage of the amazing views! The gourmet kitchen offers all the bells and whistles - large island w/seating, granite counter, W/I pantry, SS appliances & W/O to a party-sized composite deck O/L the breathtaking yard. The adjoining sunken family w/gas f/p & huge windows & living room with another W/O make entertaining a pleasure. A formal dining room w/coffered ceiling complimented by accent lighting adds to the enjoyment. A bdrm/office, service entrance, powder room, laundry room & mudroom w/a 2nd staircase to the basement along w/access to the garage & loft complete the main level. The upper level offers 4 spacious bdrms, the primary w/2 Juliette balconies, W/I closet & luxurious 6-pc ensuite. The remaining 3 bdrms share an elegant 5-pc bthrm. The lower level featuring a separate entrance enhances the home w/a spacious O/C area, full kitchen, rec room, W/O to a covered patio, 5th bedroom, 3-pc, huge cantina/cold cellar & plenty of storage/utility space. A 3.5 car garage & parking for 12 cars complete the package. Great location. Close to Fairy Lake & Prospect Park w/easy access to 401 for commuters. (id:60365)
2926 Addison Street
Burlington, Ontario
Welcome to 2926 Addison Street, a charming bungalow offering over 1,700 sq. ft. designed with both comfort and sophistication in mind. Freshly painted in neutral tones, this home has been lovingly cared for by its original owner and showcases thoughtful updates throughout. The eat-in kitchen is a true highlight, featuring new flooring, sleek two-toned cabinetry, stainless steel appliances, quartz countertops, and an under-mount sink. The sunlit breakfast area, framed by windows with California shutters, offers comfortable seating for four. Enjoy everyday convenience with inside entry from the attached garage. Seamless continuity carries through to the main floor powder room and the spa-inspired primary ensuite, both enhanced with quartz countertops, updated fixtures, and modern lighting. The spacious primary bedroom overlooks the backyard and offers a full 4-piece ensuite and walk-in closet, while the second bedroom provides flexible space as a guest room, office, or nursery. The open-concept dining and living area, complete with a cozy gas fireplace, flows effortlessly to your private backyard oasis- perfect for entertaining or quiet relaxation. A finished basement extends the living space with an additional bathroom and generous storage. Further updates such as a brand-new owned furnace, air conditioner, and water heater (Oct 2025), and fencing in the backyard (2024), offer true turn-key living- leaving only your personal touches to make it your own. Located in a family friendly neighbourhood, you'll enjoy walking distance to amenities, and just minutes to highway access, golf, hiking trails, and top-rated schools. This home is the perfect blend of low-maintenance living, style, and accessibility- ideal for professionals or those looking to downsize without compromise. (id:60365)
502 - 895 Maple Avenue
Burlington, Ontario
Welcome to 895 Maple Avenue, Unit 502 in Burlington! This 2-bedroom, 2-bathroom Brownstone townhome is all about location, lifestyle, and convenience. Whether you're a first-time buyer, downsizer, or investor, here are the TOP 5 reasons why you'll want to make this house your home: #5: LOW-MAINTENANCE LIVING Enjoy easy townhome living with a fenced patio perfect for morning coffee, barbecues, or evening relaxation all with minimal upkeep. #4: BRIGHT & FUNCTIONAL LAYOUT The open-concept main floor features large windows, a welcoming living/dining space, and a great kitchen with stainless steel appliances, ample cabinetry, and a breakfast bar for casual dining. #3: SPACIOUS BEDROOMS Upstairs you'll find two generously sized bedrooms with excellent closet space, along with a beautifully updated bathroom featuring glass doors and contemporary finishes. #2: BONUS LOWER LEVEL Convenience meets practicality with direct garage access, in-suite laundry, and a renovated powder room making day-to-day living seamless. #1: PRIME BURLINGTON LOCATION! Steps from Mapleview Mall, public transit, Spencer Smith Park, Lake Ontario, the GO Station, Ikea, Costco, and downtown Burlington's best shops and restaurants. Plus, with quick access to major highways, your commute is a breeze. This move-in ready home is situated in one of Burlington's most walkable and vibrant communities. Don't miss your chance to own a stylish townhome in a highly sought-after location! (id:60365)
3139 Goodyear Road
Burlington, Ontario
PREMIUM LOT!! Step inside this never lived in Sundial built 5 bedroom detached home with 4016sqft. of finished area in the sought after Alton Village neighborhood situated on a premium lot backing onto the park! Spacious main floor offers a dining room, great room with fireplace, kitchen and breakfast with walk-out to the backyard. Upper floor offers a primary bedroom with 5-pc ensuite, along with four additional bedrooms and two 4-pc baths. Open concept Loft offers space for entertainment! Builder finished basement offers recreation room, den and 4-pc bath. Conveniently located close to HWY access and walking distance to Go Transit, parks, schools and more! (id:60365)
704 - 1900 Lake Shore Boulevard W
Toronto, Ontario
Welcome To The Park Lake Residences, Located At South Parkdale At West-End In The High Park Area. This 575 sq ft Light- Filled Luxury Condo has Spectacular Lake Views & Sunsets! This impressive One Bed Suite Offers Open Floor Plan. Features Open Concept Living/Dining Room. The Living And Bedroom Have Full-Length Windows With A Magnificent View Of The Lake. Within Walking Distance To The Martin Goodman Trail. Enjoy The Beach And Cycling On Trails And Summer Festivals. On The 24 Hr. Queen Streetcar Line And The Ttc Is At The Doorstep. 9 Foot Ceilings! Floor To Ceiling Windows! Rich Dark Hardwood Floors! Open Concept Kitchen With Granite Counter & Stainless Steel Appliances! (id:60365)
1894 Henrys Landing
Severn, Ontario
Close enough to MacLean Lake to enjoy the views without paying waterfront taxes, this 2,800 sq. ft. home + basement offers a rare chance for anyone looking to invest, generate rental income, or create their own dream home. The property is partially renovated, giving you the freedom to finish it the way you want while adding value straight away. It also comes with an additional 55' x 119' parcel of land, offering extra space, privacy, or future potential that's getting harder to find. Inside, the home features cathedral ceilings, a solid stone foundation, and two propane fireplaces, adding character and warmth. There is one finished washroom, plus a second roughed-in off the laundry room, and a third roughed-in upstairs off the primary bedroom, giving you excellent flexibility for future layouts. Major upgrades already completed include a 200-amp panel, furnace (2015), septic system (Aprox. 2017), an owned hot water tank, and Northstar windows with a lifetime transferable warranty. Outdoors, you're seconds from the public dock and boat launch at 1914 Henry's Landing, with Gibson River Provincial Park and Bridgeview Park close by. MacLean Lake is known for largemouth bass, black crappie, and northern pike, and the nearby Black River adds even more opportunities for fishing, exploring and traveling. Whether you're planning a long-term hold, a rental property, or a personal retreat, this home offers strong potential and a standout location! (id:60365)

