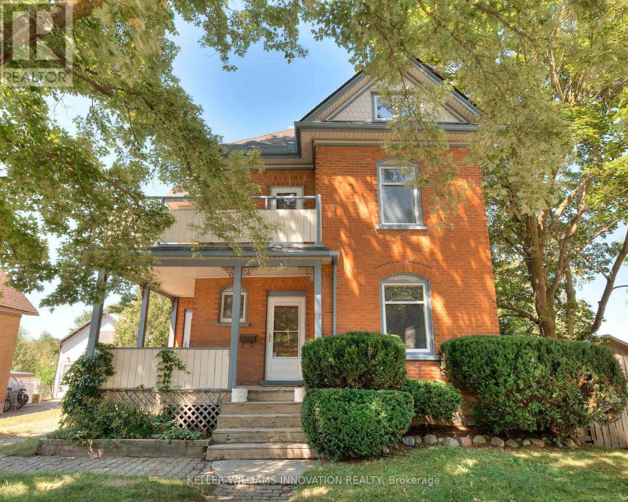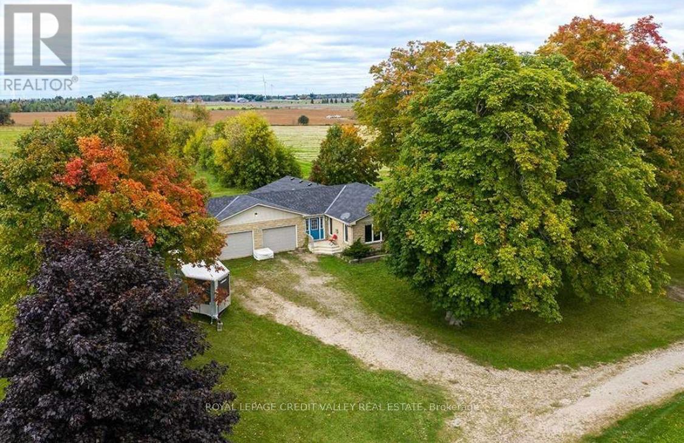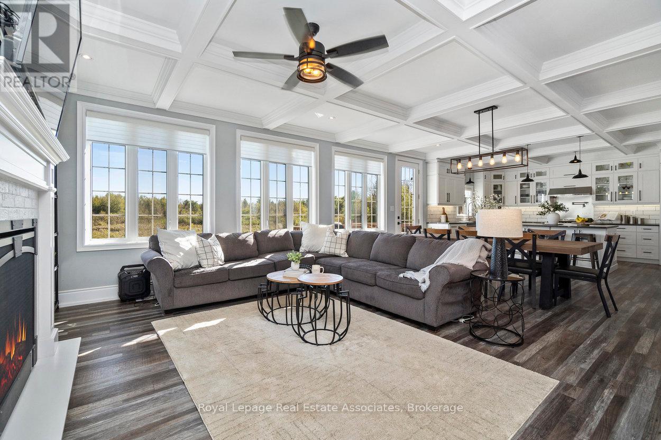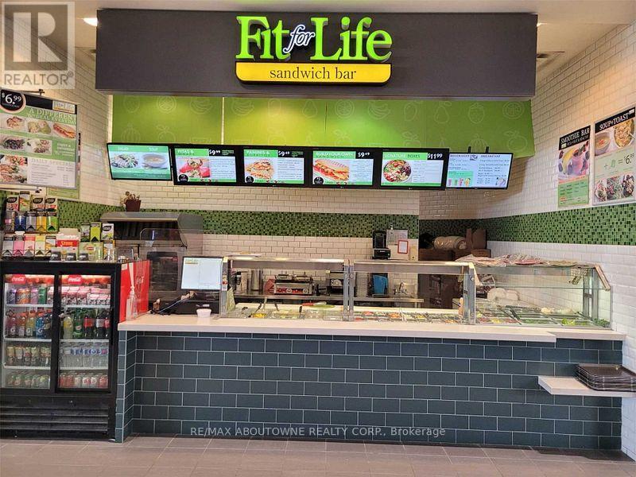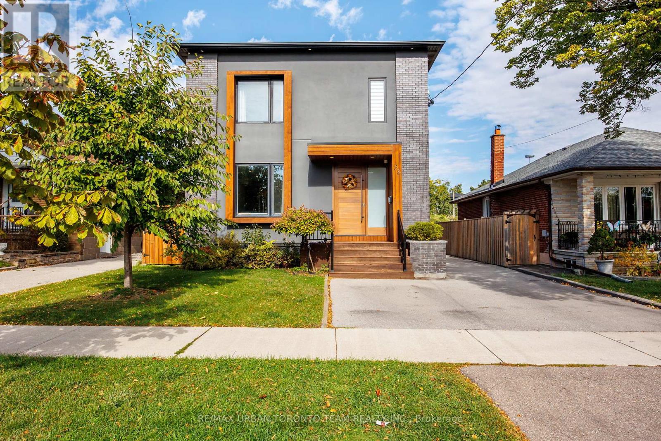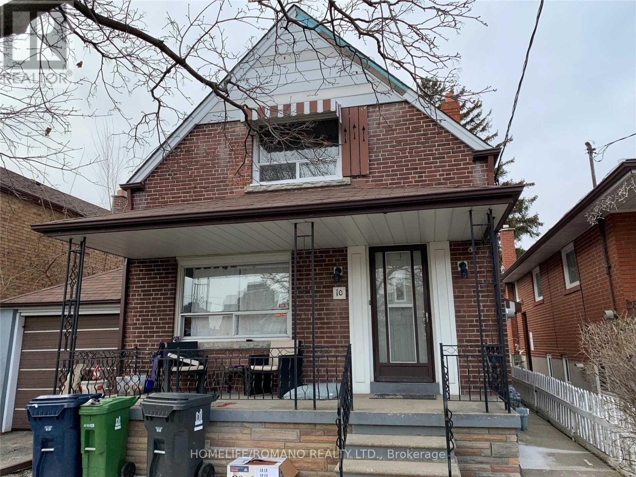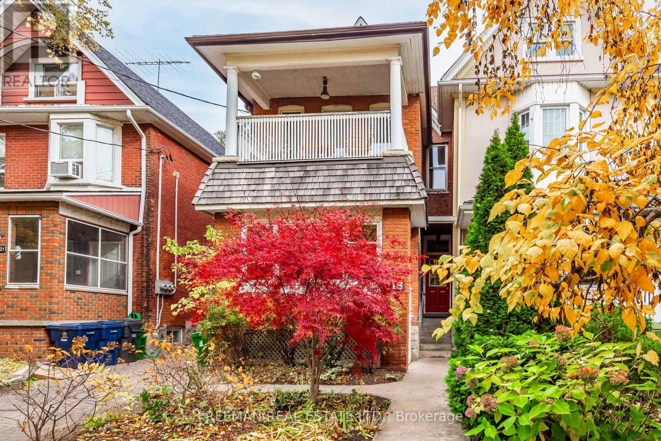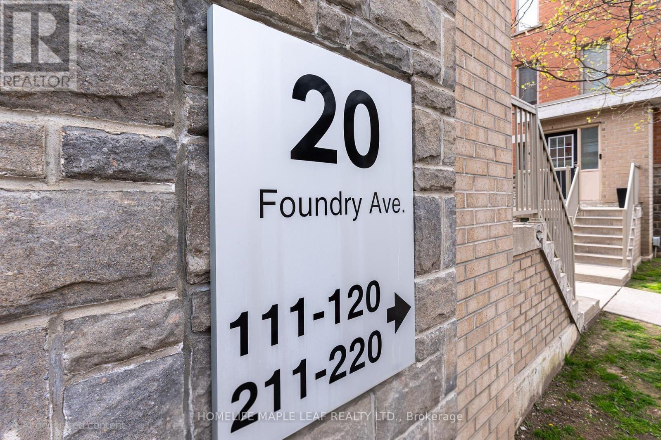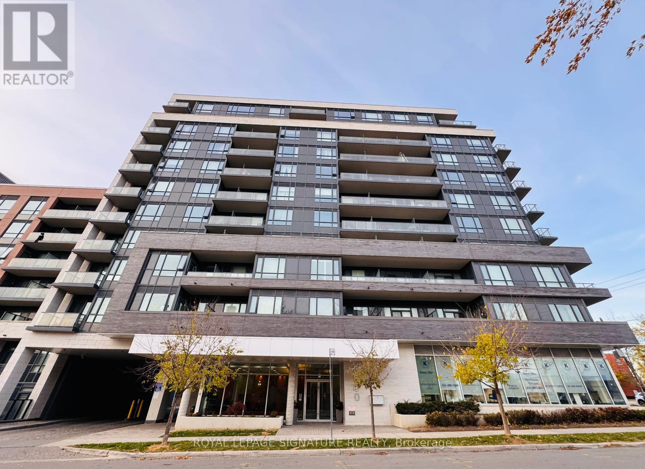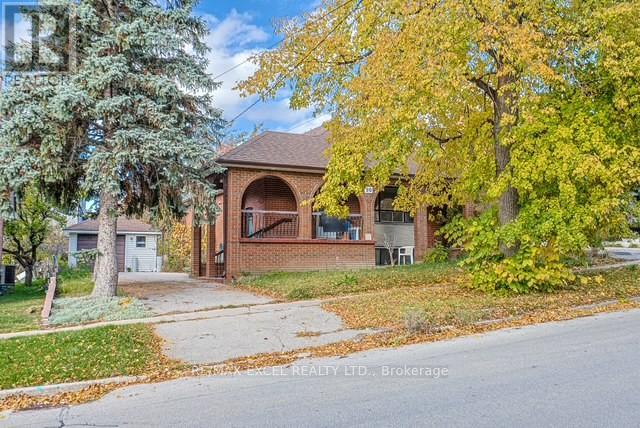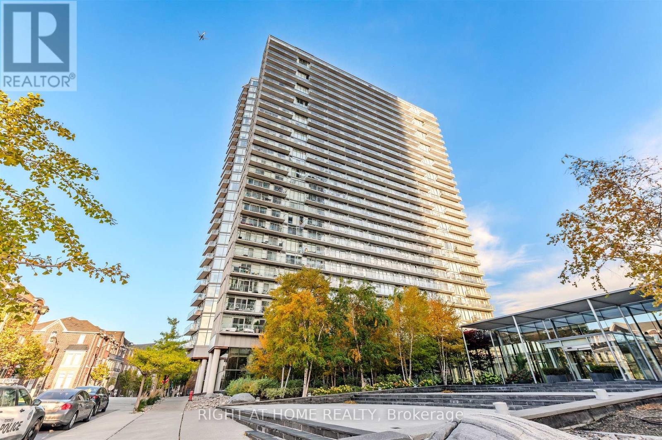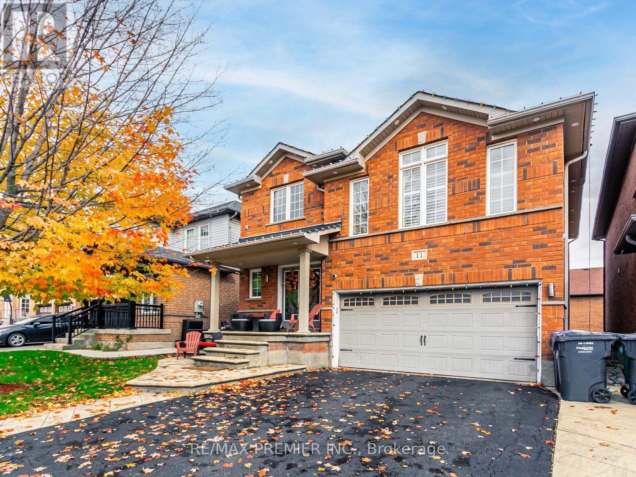26 Arthur Street N
Woolwich, Ontario
Welcome to 26 Arthur Street N, a striking century home where timeless red brick and original woodwork meet bold, modern design. Set on a tree-lined street in charming Elmira, this property offers unmatched character and convenience, just steps from the Kissing Bridge Trail, Downtown shops, schools, parks, the Woolwich Memorial Centre, and easy highway access for commuters. From the gabled roofline to the inviting wraparound porch and second-storey balcony, the homes curb appeal is undeniable. Mature trees, manicured shrubs, and a private driveway add to the charm. Inside, the spacious foyer sets the tone with warm wood detailing, stained glass windows, and a dramatic staircase. The main floor flows seamlessly through beautifully styled living and dining spaces featuring rich trim, original pocket doors, and designer wallpaper that balance historic character with a modern touch. The renovated kitchen is a showpiece; checkerboard flooring, quartz waterfall island, sleek blue cabinetry with brass hardware, and stainless steel appliances create a bold yet functional hub for daily living. Upstairs, youll find three comfortable bedrooms, each with its own unique personality, along with a renovated four-piece bathroom. The versatile layout offers space for bedrooms, nursery, or a home office. A recently finished attic provides a quiet retreat complete with its own bathroom, perfect as a primary suite, studio, or hideaway. The basement includes walk-out access to the backyard, ample storage, and room for a workshop. Outside, the deep yard offers privacy thanks to mature trees and no rear neighbours a serene setting for summer evenings or family play. Recent updates include the kitchen, bathrooms, roof, windows, electrical, furnace, and AC ensuring peace of mind while preserving this homes original character. This home offers a rare blend of history, creativity, and modern convenience a truly one-of-a-kind home in a welcoming Elmira community. (id:60365)
295146 8th Line
Amaranth, Ontario
Quaint, fully furnished home w/ large acres of land. Tractor for lawn mowing comes with the property. The home itself is a large 3 br 2 full washroom bungalow w/ hardwood flooring, custom kitchen cabinets & kitchen island that opens to the dining room which itself walks-out to a large deck. A perfect property to live, work and play and a place to finally call home. *EXTRAS** Large size steel storage barn (50' x 56') with a cement floor is available at additional cost ($1000/month). Propane tank rented. Hydro is the only utility. 150 Acres (130 workable) Also Available For Lease as Separate MLS Listing. (id:60365)
6-7 - 321312 Concession Road
East Luther Grand Valley, Ontario
This exceptional 3-year-old custom-built home is a rare find, nestled on approximately 96 acres of breathtaking land that seamlessly blends privacy, luxury, and convenience. Spanning 4,400 sq ft, this residence is perfect for large families or multi-generational living. The main floor features stunning 9-foot coffered ceilings and expansive windows, creating an airy, grand ambiance throughout. Inside, you will find three spacious bedrooms, highlighted by a primary suite that boasts his-and-her closets and a luxurious 5-piece ensuite. The high-end kitchen is designed for chefs and entertainers alike, offering granite countertops, under-cabinet lighting, a breakfast bar, and a warming drawer. A deck off the kitchen extends your living space outdoors, providing the perfect setting for dining while taking in the sweeping views of the countryside. The home features luxury vinyl flooring throughout for a seamless look and feel. The fully finished basement, featuring 8-foot ceilings, adds additional living space with four bedrooms, an inviting family room, a second kitchen and two full bathrooms, ideal for guests or extended family. The basement also includes a rough-in for a stand-up washer/dryer tower, which the buyer can purchase and have installed by the sellers. This home has been thoughtfully upgraded with forced air heating and cooling, including an extra heat pump for year-round comfort. The upgraded garage features heating and air conditioning, while a loft above provides extra storage or potential development. A large pond at the back of the property offers a relaxing spot to enjoy nature during walks or hikes on your own land. Under the new provincial policy, the construction of a second dwelling is permitted on the property. For nature lovers, this home is a true retreat that offers unparalleled privacy and the tranquility of country living. It's not just a home; it's a sanctuary in the heart of the countryside! (id:60365)
Fc 7 - 280 Guelph Street
Halton Hills, Ontario
An excellent opportunity to own a well-established healthy fast-casual restaurant located in the busy Georgetown Market Place Food Court. This business has been operated by the same owner for the past 18 years, earning a great reputation and a loyal client base. The owners are now retiring, creating the perfect opportunity for a new owner to take over this stable, profitable, and reputable business. The restaurant operates independently while continuing to benefit from the well-recognized Fit for Life brand - with no franchise or royalty fees required. Low rent: approximately $3,600 per month (including TMI and tax). Located in a high-traffic shopping mall anchored by major retailers such as Walmart, Winners, and Sport Chek, this restaurant enjoys steady walk-in traffic and strong sales. The menu offers a variety of healthy, popular items including wraps, salads, and bowls - with the flexibility to add new dishes (owners have them ready to go). This is a rare turnkey opportunity in a thriving and growing community. (id:60365)
58 Manitoba Street
Toronto, Ontario
Welcome To 58 Manitoba St - A Modern Custom-Built Gem In The Heart Of Etobicoke!This Stunning Contemporary Home Offers Over 3,000 Sq. Ft. Of Luxurious Living Space With Exceptional Attention To Detail And High-End Finishes Throughout. The Open-Concept Main Floor Is Designed For Entertaining, Featuring A Chef-Inspired Kitchen With A 9-Ft Caesarstone Island, Integrated Appliances Including A Wolf Cooktop, And An Oversized Pantry Providing Ample Storage. Modern Light Fixtures And Sleek Finishes Enhance The Elegant, Airy Flow.Upstairs, Enjoy 9-Ft Ceilings, Hardwood Floors, And Spacious Bedrooms - Including A Primary Suite With A Walk-In Closet And A Spa-Like Ensuite With Brizo Finishes. The Second Bedroom Also Offers Its Own Ensuite For Added Comfort.The Finished Lower Level With A Separate Entrance Includes A 10-Ft Bar Island With Sink And Wine Fridge, Broadloom Flooring, A 4-Piece Bath, And A Laundry Area - Ideal For Guests Or Extended Family.Step Outside To A Large Three-Season Entertaining Deck Featuring A Custom Lousol Aluminum Louvered Pergola With Mechanical Louvers And Remote-Controlled Blinds, Perfect For Outdoor Gatherings. Enjoy A Centralized AV System With Ceiling Speakers And Five Sonos Zones, Including Outdoor Speakers. Additional Features Include Heated Floors In The Basement And Primary Ensuite, An Alarm System With Perimeter Cameras, And Parking For Up To Six Cars In The Driveway Plus A Single-Car Garage. Prime Location - A 12-Minute Walk To Mimico GO, 10-Minute Drive To Royal York TTC, And Quick Access To The Gardiner, QEW, And Hwy 427. Steps To Sanremo Bakery, Grand Avenue Park, Marine Parade, And Costco. (id:60365)
Bsmt - 10 Hartley Avenue
Toronto, Ontario
Immaculate, move-in ready 1-bedroom apartment at 10 Hartley Ave. This unit boasts a gorgeous modern renovation featuring wood-look floors, recessed lighting, and a sleek kitchen with a breakfast bar. The bright, open living space includes a stylish white stacked-stone feature wall. Enjoy an excellent location close to Dufferin St and Eglinton Ave, offering quick access to transit and every amenity you need (shopping, dining, parks, etc.). Details: 1 Bedroom | Tenant pays 1/3 of utilities. Don't wait-lease this modern gem today! Tenants must provide the following to be considered: Government photo ID, Proof of Employment/Income, Rental Application, 3 References, Current Credit report from Equifax or Transunion not older than 30 days. Proof of insurance before Occupancy. (id:60365)
115 Mavety Street
Toronto, Ontario
You've been waiting and It's finally here!!! A multi-unit property that actually makes sense! Welcome to 115 Mavety St. This impressive 2.5 storey legally registered multi-unit home, with incredibly rare private driveway & detached 2 car garage, offers unmatched property ownership versatility attracting Toronto investors and/or those looking to live with added income! Investors will love the true 5% cap rate (gross income over $128,000). Easily increase gross income to over $144,000 by adding 5th unit, already roughed in, and instantly raise your cap rate to an unheard of 6%!!! No, collection of tenants to assume! Or choose one of the renovated units to call your new home and collect rents to offset your living expenses. This makes way more sense than Condo ownership! Currently separated into 4 self-contained units with option to add 5th unit in already lowered basement with plumbing rough ins and separate entrance. Benefit from extensive mechanical upgrades throughout including 4separate meters, upgraded copper wiring (200-amp service), upgraded plumbing, 3/4 copper intake, multi zone heat control, upgraded windows, newer roof and more! Amazing lot widening to 30ft with rare private driveway, parking for 6-8 cars and detached garage offering future garden suite potential. Ideally located on quiet tree lined street in Toronto's coveted Junction neighbourhood and steps to Keele Station, Bloor West Village and High Park. Access to top ranked schools, boutique shops, delicious restaurants, transit, trails and all one could ever ask for! Don't let this one slip away! (id:60365)
120 - 20 Foundry Avenue
Toronto, Ontario
Gorgeous 2 Storey Condo Townhouse With Underground Parking, Bike Storage And Outdoor Pool. Renovated & Ready To Move In! New High Quality Vinyl Flooring! 2 Good Sized Bedrooms With A Cozy Den. Enjoy Leisurely days in the Patio or Take Advantage of the High Walkability Score, Exploring Vibrant Local Shops, Parks, Eateries, And Much More! Steps To: TTC Subway, GO Train, Streetcar. Minutes To: High Park, Roncesvalles, Junction, Schools, Dufferin Mall, Walmart, LCBO, Shoppers, YMCA and More! (id:60365)
705 - 2800 Keele Street
Toronto, Ontario
Stunning Bachelor Suite Located in the Heart of Downsview! Modern Boutique Style Condo Features a Spacious Living/Dining Room with 10 Ft Ceilings and W/ Walkout to Private Balcony with a Gorgeous View. Great Kitchen with Granite Countertops, S/S Appliances and White Cabinetry. Ready to Move-In. This Unit is Located in a Prime Location at Keele and Wilson Avenue. Walking Distance to Transportation, Close to Major Highways, New Humber Hospital, Schools, York University, Plaza, Banks, Minutes from Yorkdale Shopping Centre and Cineplex V.I.P. Theatre! (id:60365)
90 Flamborough Drive E
Toronto, Ontario
Welcome to 90 Flamborough - a spacious and rare 3+2 bedroom, 3-bath detached home on a large, elevated lot with over $100K of renovations. Featuring a bright open-concept main floor, generous living and dining areas, and a large kitchen with plenty of storage. The finished basement with a completely separate entrance offers a full in-law suite with two bedrooms, a kitchen area, and a full bath - perfect for extended family or rental income. Enjoy a large private, high-backyard setting ideal for entertaining or gardening. Located in a family-friendly neighborhood close to schools, parks, shopping, transit & the new LRT coming soon. A perfect opportunity for families & investors. (id:60365)
2616 - 103 The Queensway Avenue
Toronto, Ontario
Experience breathtaking panoramic views of the Toronto skyline, CN Tower, Lake Ontario, and High Park from this bright and spacious one-bedroom suite with a coveted SouthEast exposure! Situated in the highly desirable NXT Condos, this modern Condo Apartment is flooded with natural light through floor-to-ceiling windows. The contemporary kitchen boasts stainless steel appliances and a convenient breakfast bar, while the open-concept living and dining area provides plenty of space for relaxing or entertaining. Step out onto the expansive 23' long (111sq.ft) balcony and take in the sweeping city and lake views. Enjoy an array of luxury amenities, including a 24-hour concierge, fully equipped fitness centre, indoor and outdoor pools, party and theatre rooms, guest suites, and an on-site daycare, Tennis Courts and a Convenience Store. Perfectly positioned just steps away from the waterfront boardwalk, bike trails, High Park, Sunnyside Beach and Humber Bay Park. Steps to the TTC "Humber Loop at The Queensway". Easy access to the Gardiner Expressway and all major transportation routes. Enjoy nature in the city in this exceptional community! (id:60365)
11 Four Seasons Circle
Brampton, Ontario
Welcome to 11 Four Seasons Circle, a beautifully remodelled residence offering refined living in one of Brampton's most desirable communities. Filled with natural light, this warm and inviting home features an elegant open-concept design with the possibility to enjoy up to 3,378 sq ft when completing your own custom-finished basement. Thoughtfully selected upgrades create an atmosphere of comfort, sophistication, and everyday luxury. Anchored by granite counters and stainless steel appliances, the kitchen includes a generous eat-in area and offers excellent potential for buyers wishing to customize and elevate the space to their personal taste. Throughout the home, hardwood flooring, crown moulding, and detailed wainscotting add timeless character, while cast-iron railings and a glass-inlaid double-door entry set the tone for the refined interior beyond. The living and dining areas are expansive, bright, and designed for connection-perfect for hosting, entertaining, or enjoying everyday family life. The impressive middle-level family room provides a separate ambience: a grand yet cozy retreat ideal for movie nights, relaxation, or creative work. A versatile main-floor den serves as a private office or potential fifth bedroom, while the raised basement-with large windows and walk-out potential-offers outstanding flexibility for future expansion or extended family living. Outside, beautifully maintained landscaping and a low-maintenance backyard with a spacious deck complete this remarkable property. Patterned concrete walkways and a modern garage door enhance the curb appeal and create an inviting exterior. Ideally located near parks, top schools, trails, shopping, restaurants, transit, and major highways, this home delivers an exceptional blend of elegance, comfort, and convenience. Book your private showing today and experience this exceptional home firsthand. (id:60365)

