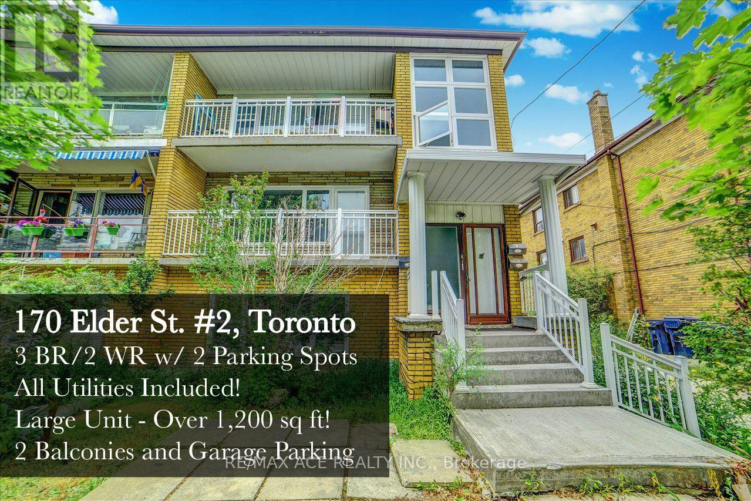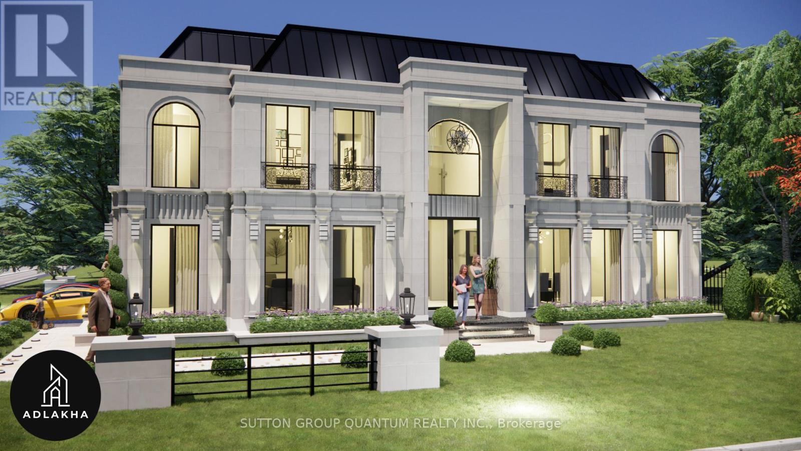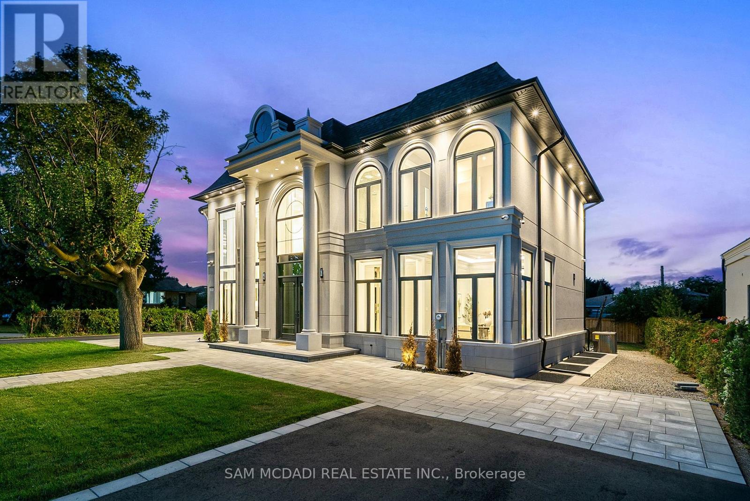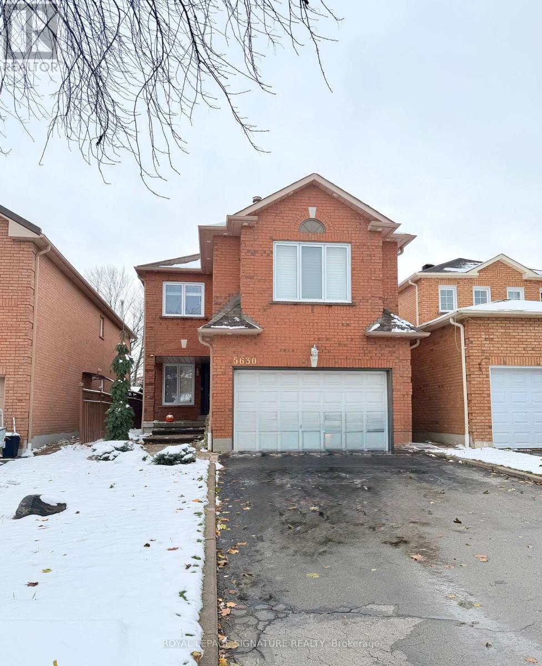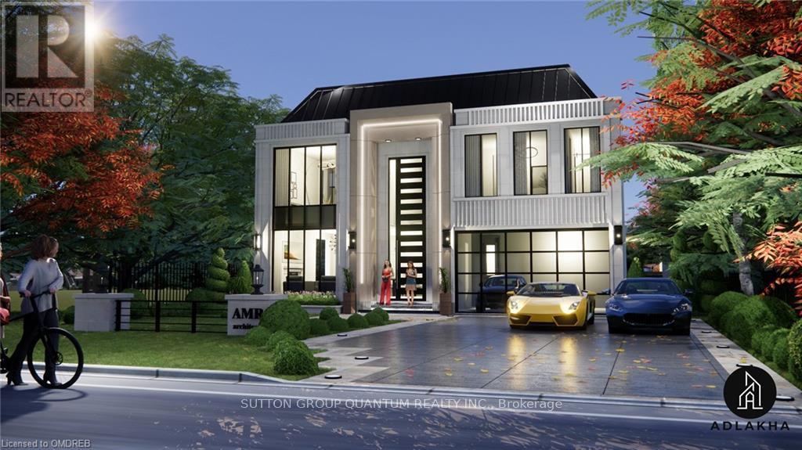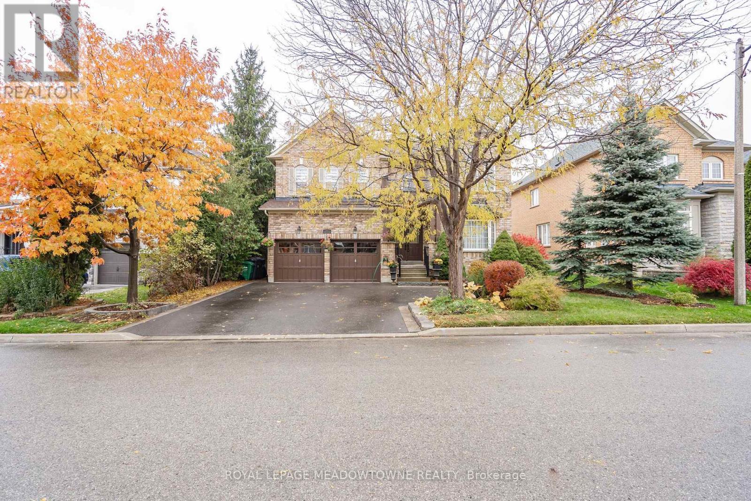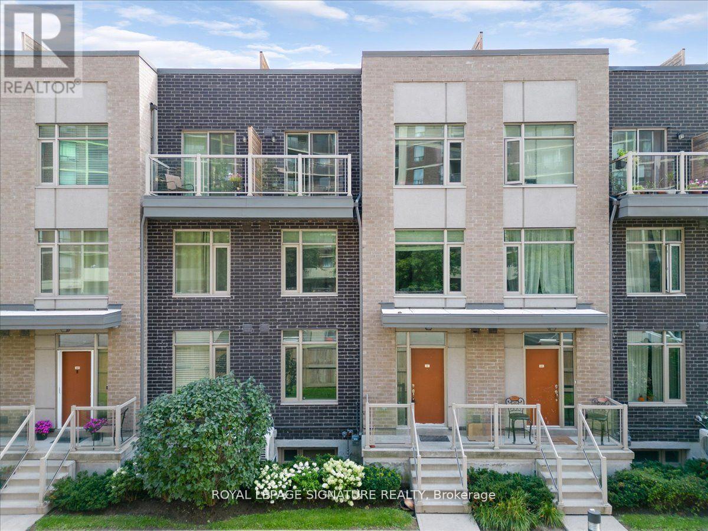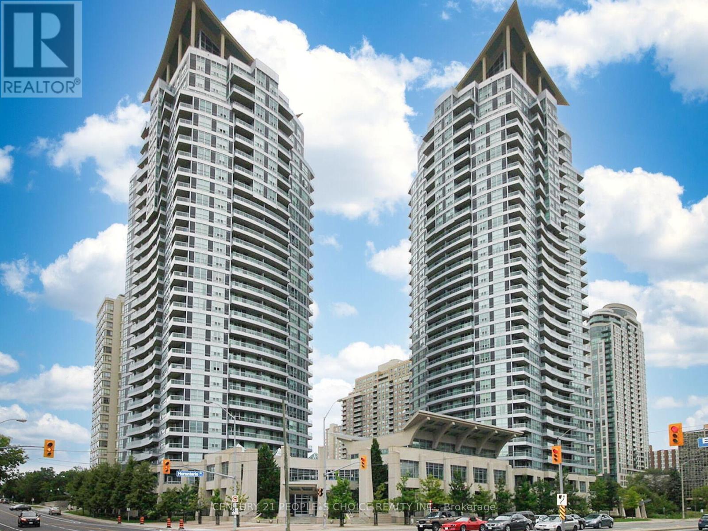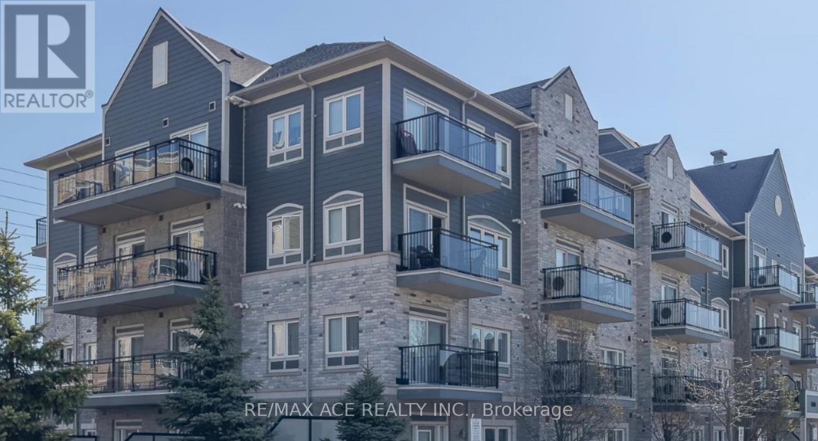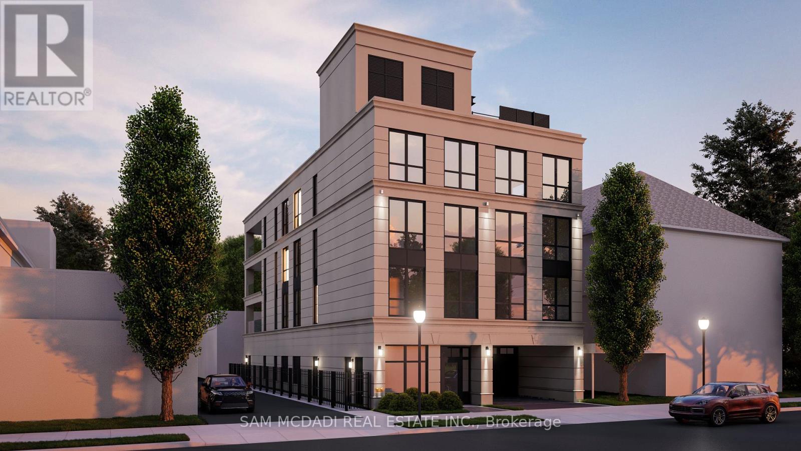2 - 170 Elder Street
Toronto, Ontario
Welcome to 170 Elder Street - Space, Style & Simplicity All in One Home! Discover a rare 3-bedroom residence offering unbeatable value at just $2,900 per month - with all utilities included! This spacious, light-filled home blends everyday comfort with effortless convenience, giving you more room to live, work, and relax without compromise. Step inside to find a bright, open-concept main level with generous living and dining areas that flow seamlessly into a modern kitchen. Large windows bathe the home in natural light, creating an inviting atmosphere throughout. Upstairs, three well-sized bedrooms offer flexibility for families, professionals, or anyone in need of a dedicated home office or guest suite. Two clean, updated washrooms ensure comfort and privacy for everyone. Outside, enjoy two parking spots - including a private garage - so you never have to worry about space. The property is situated in an exceptionally convenient location, close to major transit routes, shopping, parks, schools, and everyday essentials. Whether you're commuting downtown, running errands, or enjoying a stroll through the neighbourhood, everything you need is right at your doorstep. Finding a full-size 3-bedroom home under $3,000 with utilities included is almost unheard of - and this one checks all the boxes. Perfect for small families, young professionals sharing space, or anyone looking for a comfortable place to call home without unexpected bills or added fees. Ready to make 170 Elder Street your new address? Homes like this don't last long - book your showing today and see why this is one of the best-value rentals on the market right now. (id:60365)
394 Maplehurst Avenue
Oakville, Ontario
Welcome to a stunning 6800 square feet generously proportioned lot measuring 77 feet by 150 feet, an exquisite pre-construction neo classical home in South-East Oakville, set for completion by early 2026. This luxurious residence features 4 bedrooms with en-suites and walk-in closets, a huge linen closet, and a spacious laundry room on the second floor. The main floor boasts a home office, expansive kitchen, great room, living room, dining room, and a covered patio complete with a fireplace, BBQ, and cooking slab. The 2500 square feet basement includes a home theater under the garage, 2 bedrooms with closets, 2 washrooms, a bar area, living and recreational areas, extensive storage, and walk-up stairs leading to a lower terrace. This home is designed for elegant and comfortable living, combining classical architectural beauty with modern amenities. Don't miss the chance to own this architectural masterpiece in one of Oakville's premier neighborhoods. (id:60365)
321 Morden Road
Oakville, Ontario
Welcome to 321 Morden Rd, a brand-new French Chateau-inspired estate that seamlessly blends timeless elegance with modern luxury. This custom-built residence offers over 5,000 sq ft. of meticulously designed living space across three levels, featuring premium finishes, soaring ceilings, and an abundance of natural light. The exterior architecture impresses with grand symmetry, tall columns, arched windows, detailed stonework, and a striking double-door glass entry. Inside, every detail has been thoughtfully crafted for both sophisticated entertaining and everyday comfort. The main floor boasts 23-foot ceilings in the living and great rooms, with floor-to-ceiling windows that flood the space with natural light. Tray ceilings with integrated LED cove lighting, recessed spotlights, and in-ceiling speakers create a modern ambiance, while open-to-above areas are highlighted by stunning light fixtures. Premium granite and hardwood flooring flow throughout, leading to the kitchen complete with built-in appliances, quartz countertops, an oversized island, and custom cabinetry. A dedicated home office with dramatic windows completes this level. Upstairs, the primary suite features a spa-like ensuite with a freestanding tub, rainfall shower, double vanity, and a custom walk-in closet. Three additional bedrooms each offer their own ensuite and custom storage. The finished lower level includes a spacious bedroom, full bath, living area, second kitchen, and a walk-up to the backyard - perfect for multi-generational living. This home offers 4+1 bedrooms, 7 bathrooms, a 2.5-car garage, extended driveway, 10-foot basement ceilings, and a stone patio with lush green space. Ideally located just minutes from Hwy 403, schools, shops, and restaurants, 321 Morden Rd delivers the perfect balance of elegance, convenience, and lifestyle. (id:60365)
78 Giraffe Avenue
Brampton, Ontario
Stunning 3-Bedroom End Unit Freehold Townhouse for Rent - Prime Brampton Location! Bright and open living & dining area with hardwood floors, Modern open-concept kitchen with ensuite bathroom. All bedrooms are generous in size, with 2 parking spots included. Location Highlights: Walking distance to Brampton Civic Hospital, 3-minute drive to Hwy 410 offers.neighborhood.basement.Large deck perfect for outdoor relaxation or entertaining, Spacious primary bedroom with Beautiful and spacious 3-bedroom, 2.5-bath end-unit townhouse located in a high-demand and Trinity Common Mall, Close to schools, parks, and all amenities. No smoking & no pets, Utilities not included. Tenants to pay 70% shared with tenants in the basement (id:60365)
5630 Sparkwell Drive
Mississauga, Ontario
Proudly presenting a massive 2-bedroom basement lease with its own private separate entrance-perfect for independent living without sharing a single inch of space! This exceptionally spacious 2-bedroom basement suite feels more like a full home than a typical lower level. You'll love the huge eat-in kitchen with ample room for a large dining table, perfect for meals and entertaining. The oversized living room is bright and inviting, offering plenty of space to relax, unwind, or host friends. Both bedrooms are generously sized with large windows and great closet space. Enjoy exclusive ensuite laundry (no sharing!), a modern 3-piece bathroom, and your own dedicated 2 parking spots. Tenants cover just 25% of utilities-keeping costs low while enjoying all this space. Located in a quiet, family-friendly neighborhood with top schools, parks, shopping, and just minutes from major highways-this is basement living redefined in one of the most desirable areas. Don't miss this rare find: a true 2-bedroom basement lease that lives big, feels private, and offers incredible value. Schedule your viewing today-this one won't last! (id:60365)
499 Valley Drive
Oakville, Ontario
499 Valley Drive is an exquisite pre-construction neoclassical home in South-East Oakville, set for completion in early 2026. This luxurious 6,000square feet residence, with 4,000 square feet above ground, is being built by the renowned Adlakha Design & Build. It features 4 spacious bedrooms, each with en-suites and walk-in closets, accompanied by a huge linen closet and a well-appointed laundry room on the second floor. The main floor offers an expansive living experience with a home office, a grand kitchen, great room, living room, dining room, and a covered patio perfect for entertaining, complete with a fireplace, BBQ, and cooking slab. The 2,025 square feet basement adds to the allure with a home theater beneath the garage, an additional bedroom with an en-suite, a separate washroom, a bar area, living and recreational spaces, extensive storage, and walk-up stairs leading to a lower terrace. This home perfectly blends luxury and practicality, making it a dream residence in a coveted location. Don't miss the chance to own this architectural masterpiece in one of Oakville's premier neighborhoods. Second Floor: 4 bedrooms with en-suites and walk-in closets, large linen closet, spacious laundry room. Main Floor: Home office, grand kitchen, great room, formal living and dining rooms, covered patio with fireplace, BBQ, and cooking slab. Basement: Home theater under the garage, 1 bedroom with en-suite, separate washroom, bar area, living and recreational spaces, extensive storage, walk-up stairs to lower terrace. (id:60365)
26 Emperor Drive
Brampton, Ontario
Experience refined living in this beautifully renovated home, redesigned from top to bottom with high-end finishes and attention to every detail. This spacious 4+2-bedroom, 5-bathroom residence features an open-concept layout, two custom-built kitchens, two separate laundry rooms, and abundant custom storage and closets throughout. The main kitchen is a true chef's delight - equipped with a professional-grade gas stove, built-in oven, and expansive counter space perfect for cooking and entertaining guests. The inviting recreation room showcases a custom entertainment wall with a fireplace, ideal for family gatherings or cozy nights in. Outside, enjoy a wide lot offering privacy and generous spacing between homes. The custom sliding gates lead to a lush backyard with mature trees, bespoke swings, and elegant patio furniture, creating your own backyard oasis for summer evenings. (id:60365)
61 - 35 Applewood Lane
Toronto, Ontario
Condo Townhouse close to QEW. Features 4 Bdrms & 2.5 Bthrms,1590Sqft With 208Sqft Roof Top Terrace And 400Sqft Unfinished Bsmt. Offering Balcny On 3rd Floor Bedroom. Open Concept Living Space With Upgraded Kitchen Cabinetry, Qrtz Counter Tops & S/S Appliances. Underground Parking Included. Clse To Hwy, Transit, Shops,sherway mall Rstrnt, Schls And Parks. Built by Menkes one of the rare 4 bedroom (id:60365)
903 - 1 Elm Drive
Mississauga, Ontario
Prime Location! ! Absolutely beautifully maintained 1 bedroom + den (den has doors and can be used as 2nd bedroom), 1-bath, and balcony with south view. condominium in the heart of be used Prime location In The Heart Of Mississauga "City Centre". This bright, open-concept suite features, hardwood floors, walkout to an oversized private balcony with a sun-filled, unobstructed, south-facing view. Plus, 1 parking space & 1 storage locker. Building amenities include: 24 hours concierge, visitor parking, indoor pool, gym, sauna, party/meeting room and More! Low Maintenance Fees. very convenient central location! Close to Square One Mall, Celebration Square, Sheridan College, Community Centre, Library, Living Arts Centre, shopping, theatre, eateries, walking trails and Perfectly located near GO and public Transit. Whether you're a first-time buyer or investor, Unit 903 is a fantastic opportunity in one of Mississauga's most sought-after locations. Don't miss your chance. Book your showing today! (id:60365)
114 - 5150 Winston Churchill Boulevard
Mississauga, Ontario
1 Bedroom Condo for Rent - Prime Erin Mills Location! Bright and spacious 1 bedroom, 1 bathroom condo located in the heart of Erin Mills. Perfect for commuters, this unit offers unbeatable convenience with the Erin Mills Town Centre bus terminal just steps away and easy access to Hwy 403. Key Features: Ground floor unit with direct private entry and patio space. Beautiful vinyl flooring throughout - stylish, durable, and easy to maintain In-unit washer & dryer. Modern open-concept layout with plenty of natural light. Steps to shopping, dining, groceries, and public transit. (id:60365)
1402 - 395 Square One Drive
Mississauga, Ontario
Gorgeous 1 Plus Den In The State Of The Art Square One Condos, Built By Award Winning Builder Daniels. The Building Offers Modern And Environment Friendly. The Unit Is Bright And Spacious, Modern Kitchen With High End Finishes And Contemporary Design. Amazing Amenities In The Building Like Modern Party Room, Fitness Centre, Full Size Basketball Court, Kid's Zone, Rock Climbing And 24 Hours Concierge. Minutes Away From Square One Mall, Restaurants And Living Art Centre. Don't Miss The Chance To Call It Your Home. (id:60365)
138 Dunn Street
Oakville, Ontario
Welcome to 138 Dunn St, an exclusive parcel of land offering the opportunity to build a luxury boutique condominium nestled in the heart of Downtown Oakville, where modern elegance meets historic charm. Intimate design plans available by Hicks Design Studios, which propose an intimate building featuring 3 expansive units with an impressive 3,214 sq ft interior complimented by a private 421 sq ft balcony. With only 1 unit per floor, residents enjoy the ultimate in privacy, sophistication, and seamless indoor-outdoor living. An amazing opportunity for investors looking for their next luxury build. Additionally, Downtown Oakville offers an unparalleled lifestyle, with residents leisurely tracking strolls to the Oakville Marina where you can dock your boat and enjoy lakeside views from one of the many waterfront parks. Explore Oakville's lakeshore parks, ideal for morning jogs or sunset walks, or spend your day shopping at the charming boutiques and high-end shops that line the downtown streets. Dining options abound, with an array of gourmet restaurants, trendy cafes, and fine dining establishments just steps away. With the perfect blend of proposed luxury living and convenience, this lot provides an extraordinary opportunity for future residents to experience the best of Oakville's sophisticated lifestyle. **Seller is amenable to a VTB** (id:60365)

