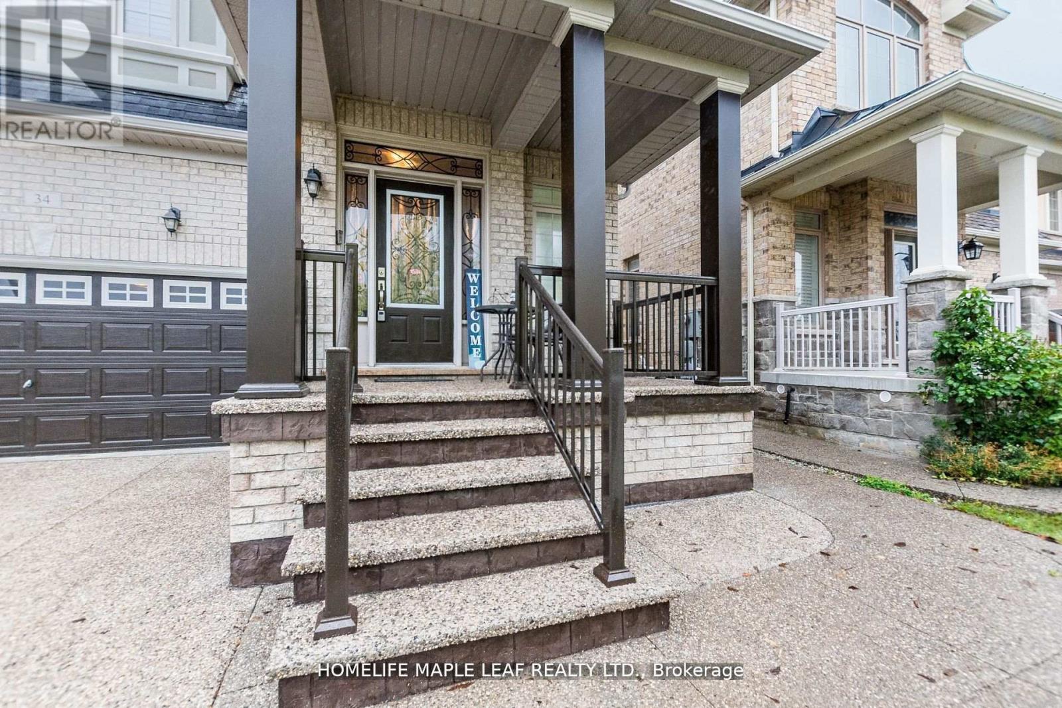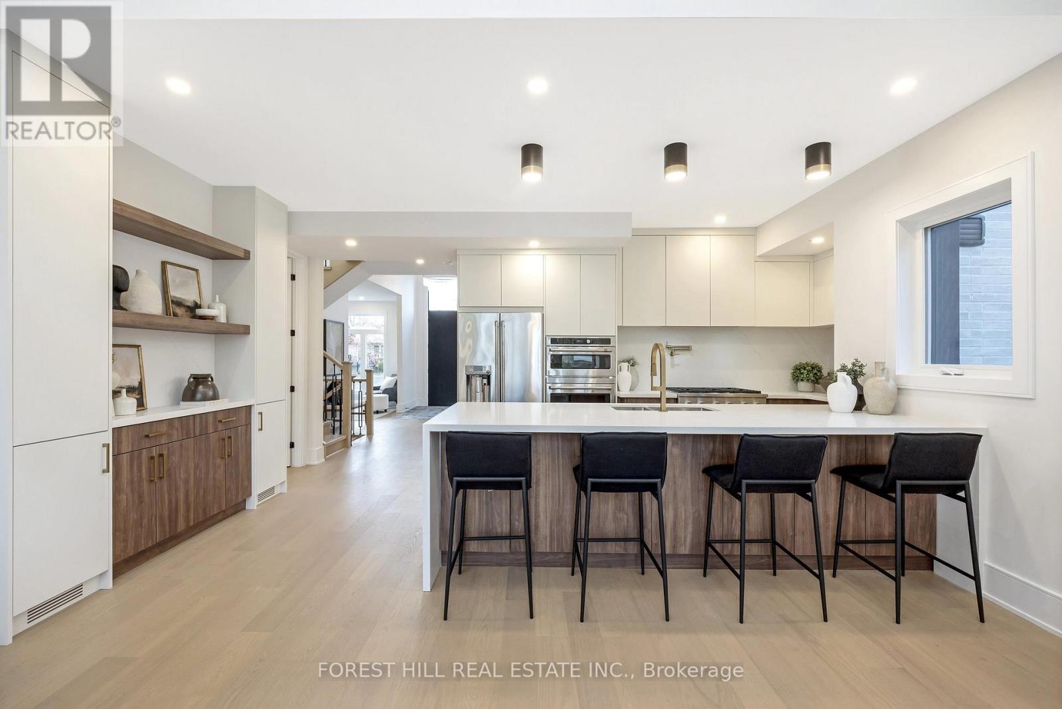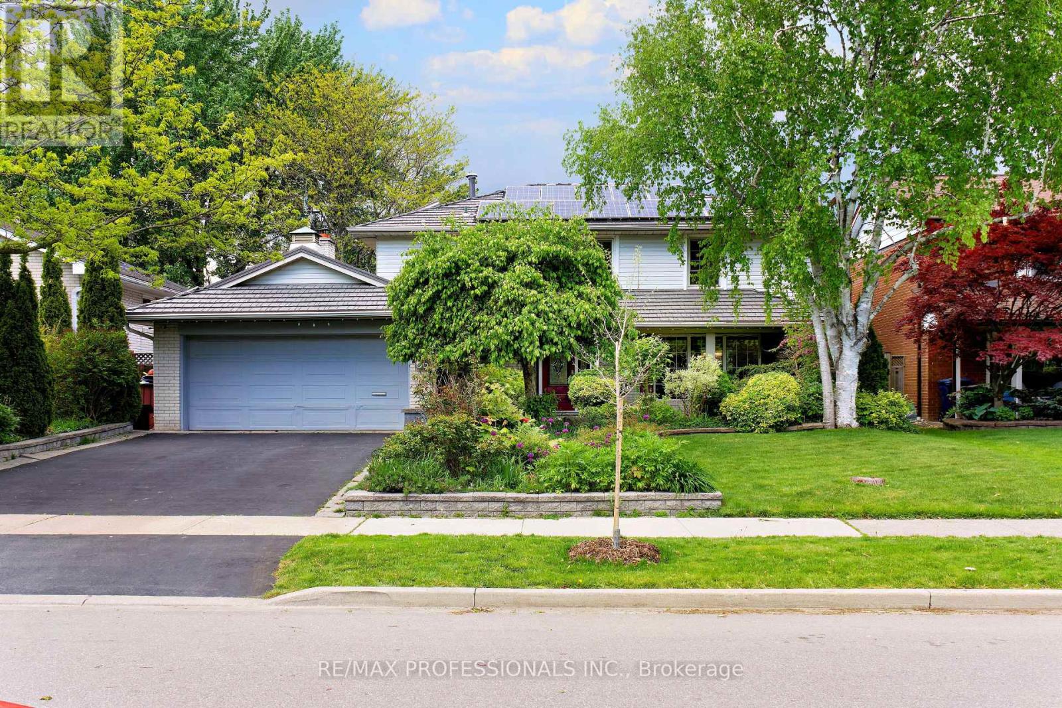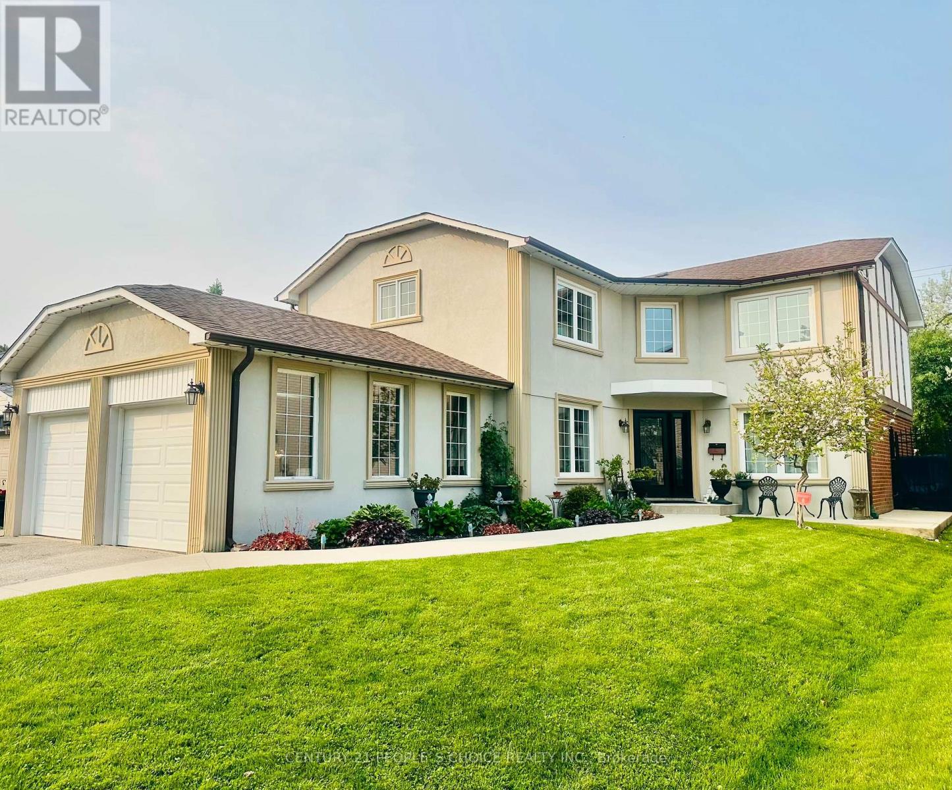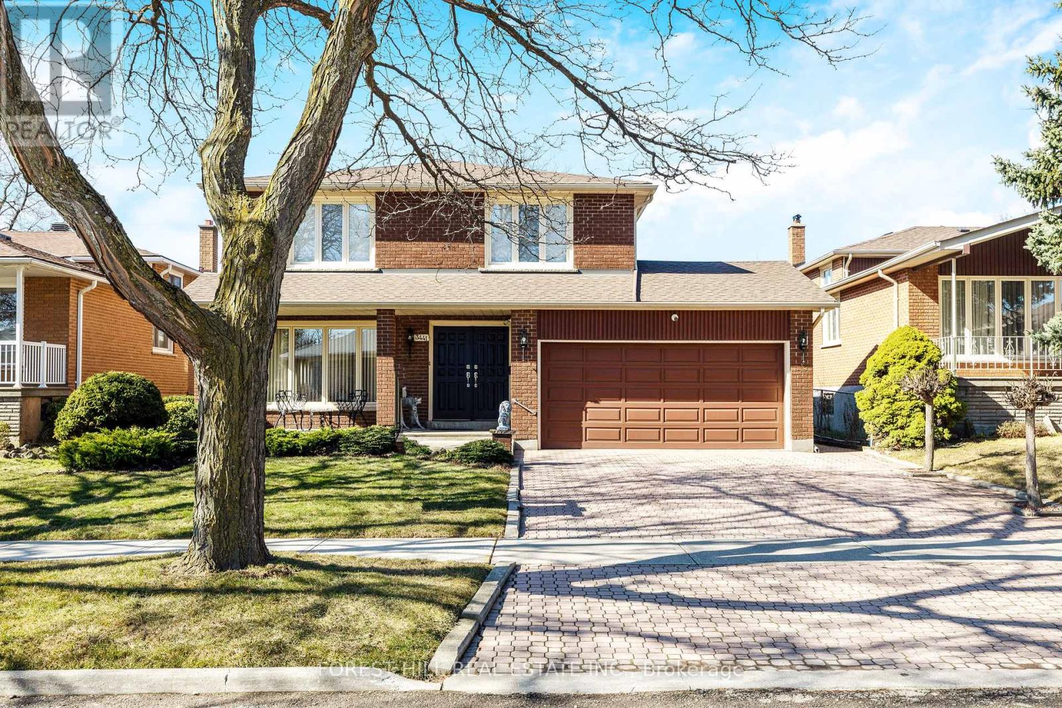339 Burnhamthorpe Road
Toronto, Ontario
This stunning executive home offers over 5,000 sq. ft. (basement included) of living space on a circular driveway in one of Etobicoke's prime neighborhoods. The grand entrance leads to a massive foyer with soaring ceilings and a beautiful circular staircase. The main floor features a sun-filled formal living and dining area, a gourmet kitchen with antique white shaker cabinetry, a center island with a built-in cooktop, and a breakfast nook overlooking the backyard oasis with a 16 x 32 saltwater pool and expansive deck. The cozy family room, highlighted by a custom limestone gas fireplace, is perfect for gatherings, while a main floor office accommodates work-from-home needs. Upstairs you will find four oversized bedrooms, each with a full ensuite bathroom and custom walk-in closet. The primary retreat has a walk-out veranda and a spa-like six-piece bathroom with an air jet jacuzzi tub, a large shower, and graffito-featured walls. The second-floor laundry area adds convenience. The professionally finished basement includes an additional bedroom and a four-piece bathroom, ideal for guests or a nanny suite. 5-year new roof, and 3-year-new pool liner. This move-in-ready home is designed for comfort and style-an opportunity not to be missed! (id:60365)
163 Simmons Boulevard
Brampton, Ontario
Beautiful 3 + 1 Bedroom detached All-Brick Home on a Small Court location Backing Onto Parkland ! Gourmet Kitchen With Maple Cabinets, Custom Pantry and Stone Backsplash, Renovated Main Bath With Soaker Tub And Skylight, Finished Basement with Corner Gas Fireplace, Pot Lights And 4th Bedroom / Office. Covered Interlock patio patio with fire pit in Backyard. Hand - Scraped Hardwood Floors, Oak Staircase, Insulated Garage With Entrance To House ** This is a linked property.** (id:60365)
40 Barr Crescent
Brampton, Ontario
Just Listed for Lease Beautifully Upgraded Detached Home in Brampton! Welcome to this spacious and stylish 4-bedroom, 2.5-bathroom detached house, located in one of Brampton's most sought-after family-friendly neighborhoods! Key Features: Bright, spacious bedrooms perfect for families or shared living. No neighbors at the back enjoy added privacy and peaceful views. Separate living and family rooms ideal for entertaining and relaxing. No carpet throughout clean, modern, and allergy-friendly. Sleek stainless steel appliances in a functional kitchen. Conveniently located near schools, parks, shopping plazas, and public transit. Work permit holders professionals and families are welcome!. -Tenant responsible for 75% of utilities. Don't miss your chance to live in this well-maintained home offering both comfort and convenience. Schedule your viewing today and make this beautiful property your next home! (id:60365)
34 Jolana Crescent
Halton Hills, Ontario
Spectacular 4+1 spacious Bedroom with 2 Car Garage ready to move in Detached Home with no other houses in the front and Finished of 856 Sqft Main Floor, 1185 Sqft Second Floor & 944 Sqft Basement Area (as per MPAC) built up in the year 2013. With Throughout Hardwood Flooring On The Main And The Second Floor Nestled In The Georgetown Sought Community with a quiet Neighborhood and a Walking distance School. With $80k Spent Recently On Aggregate Concrete On The Porch, Driveway, Backyard Area And Gazebo, Ceiling Fan & Upgraded The Basement With A Newly Built Room With A Walk-in Closet. New Railing Installed On The Porch, Freshly Stained Hardwood Stairs And Newly Painted Rooms, Spacious Kitchen with Granite Countertop And BOSCH Gas Cooktop, Beautiful Built-In Bookcase In The Family Room And Stunning Wainscoting Throughout The Living Room And Entrance Walkway Built-In Speakers In The Ceiling Create A Seamless Audio Experience Throughout The Main Floor. (id:60365)
348 Kingsleigh Court
Milton, Ontario
Reintroducing Kingsleigh Court, where Modern Luxury Meets Timeless Charm in the Heart of Old Milton. Tucked away on a quiet, tree-lined street in one of Milton's most sought-after neighbourhoods, this custom-built, never-lived-in, designer bungaloft is a showpiece of refined living. Set on an impressive 50 x 150 lot, a striking blend of brick, stucco, and Maybach siding that sets this home apart. This one-of-a-kind home offers over 3,000 sq. ft. of finished luxury and is now available at an even more attractive price, making this your moment to act. Designed with both elegance and functionality in mind, the home features two primary bedroom retreats (main floor and upper level), each with a private en-suite and four bedrooms total, all with their own ensuite baths. The finished basement with 9 ceilings adds even more versatile living space for your family or guests. From the moment you step through the grand foyer, you're greeted by 12'5" ceilings. Inside, you'll find 9 ceilings, engineered White Oak hardwood floors, solid oak staircases, and custom millwork throughout; every detail has been thoughtfully curated. Highlights include: High-end GE Café appliances for gourmet cooking, Smart toilets in all five bathrooms for modern convenience, 8 solid wood doors, 7 baseboards, and seamless Aria vents, Large casement windows that flood the home with natural light. The upstairs second primary suite is a true sanctuary, complete with 11 ceilings, a custom walk-in closet, and a spa-worthy ensuite. This is more than just a home; it's a statement. And now, with its new pricing, it's also an exceptional value in a coveted location. Homes of this caliber in Old Milton rarely become available and never at this price. Request your luxury feature sheet today. (id:60365)
1922 - 30 Shore Breeze Drive
Toronto, Ontario
Welcome to luxurious waterfront living at Eau Du Soleil, one of Torontos most iconic condominium residences. This bright and modern 1-bedroom, 1-bathroom unit offers 560 square feet of thoughtfully designed living space, perfect for young professionals, first-time buyers, or savvy investors. Located just steps from Lake Ontario, condo is surrounded by vibrant restaurants, boutique shopping, and scenic waterfront trails. The open-concept layout features sleek finishes, a modern kitchen, and a comfortable living area filled with natural light. Enjoy the convenience of one parking space and one locker, along with access to resort-style amenities including a saltwater pool, fully equipped gym, yoga and pilates studio, games room, lounge, elegant dining and party rooms, and beautifully landscaped gardens. Live the lifestyle you deserve in this sought-after waterfront community. Book your private showing today. (id:60365)
164 Sussexvale Drive
Brampton, Ontario
Welcome to "The Campbellford" built by Tribute Homes, Boasting 1,476 SQFT. This freehold townhome has been lovingly cared for and impeccably maintained, spacious open concept main level with hardwood flooring, 2 pc powder room, interior garage access, family sized eat in kitchen with stainless steel appliances and walk out to deck and large back yard. The upper level has a separate laundry room, huge prime bedroom with walk in closet and full ensuite bath with separate shower stall and soaker tub, the other 2 bedrooms are spacious with ample closet space and generous sized windows. This Lovely freehold townhome shows true pride of ownership. Show with confidence, please note: ** Minimum of 2 hours notice required for showings. Offers anytime, Please download schedule B and attached 801 to all offers. Thanks for showing!! (id:60365)
1906 - 25 Fontenay Court
Toronto, Ontario
Rarely Offered Penthouse Suite In Perspective Condos. This Spacious 1 Bedroom + Den Unit Offers 765sqft Of Well Laid Out Living Space Plus A Large 98sqft Tiled Balcony That Has a Gas BBQ Hookup! The 10ft High Smooth Ceilings Give This Unit An Even Larger Feel And Added Bonus Of Pot Lighting Creates A Bright Space That's Perfect For Entertaining Guests. The Modern Kitchen Features High-End S/S Appliances, Plenty Of Cupboard Space And A Breakfast Bar. Large Den Perfect For Home Office Or Separate Dining Area! 1 Parking & 1 Locker Included. Great Location W/ Easy Access To Get Downtown In 20 Mins, Near To Subway/UP Express, Future Eglinton LRT! Plenty Of Area Amenities: Groceries, Restaurants, Shops and More! Nearby Parks, Trails, Golf Club. Next level Luxury Living at its FINEST! (id:60365)
56 Silverthorne Bush Drive
Toronto, Ontario
Executive Rental in "The Heart of Markland Wood". Gleaming hardwood floors, coffered ceiling in living room and new electric fireplace. Fabulous gourment kitchen open to family room with gas fireplace, quartz countertops, S/S appliances & w/o to professionally landscaped yard with inground Hot tub/Spa. Perfect yard for entertaining. Upper level boasts large Primary Bedroom with huge walk in closet which can be easily converted back to 4th bedroom. Side entrance on main level leads to lower level with kitchen, 3 piece washroom, bedroom & rec room. Perfect for a nanny/granny suite. Walking distance to Golf Course, Parks, Schools & TTC. Minutes to Airport, Shopping & Hywys. (id:60365)
32 Madrid Crescent
Brampton, Ontario
Welcome To This Centeraly Located Very Close To Brampton Civic Hospital and Bramalea City Centre Mall. Gorgeous 5 Bedroom Family Home With Finished Basement With Two Large Bedrooms With Attached Washrooms For Large Family. Stunning Private Oasis Pool With A Brand New Pool Heater, On A Beautifully Landscaped Large Lot. Includes 2 Fridge, 2 Stove, Dishwasher, Washer And Dryer. Family Room Has Stone Fireplace. This Is A Freshly Painted House With A Grand Foyer, Formal Living Room And Dining Room.Fully Renovated A Must See! Professionally Finished Basement With Laminate Flooring & In Law-Suite. Main Floor Laundry Room. Basement Apartment Includes Appliances. Welcome To Your Staycation. (id:60365)
121 - 128 Grovewood Common
Oakville, Ontario
Stylish Ground-Floor Condo with Private Patio in Prime Oakville Location! Discover the perfect blend of comfort, convenience, and modern living at 128 Grovewood Common, Unit 121. This beautifully maintained 1 Bedroom + Den, 1 Bathroom condo offers an inviting open-concept layout, ideal for first-time buyers, downsizers, or savvy investors. Step inside to find a bright and airy living space featuring sleek finishes, stainless steel appliances, and sleek countertops. The versatile den makes an ideal home office or guest space, while the spacious bedroom provides a cozy retreat. What truly sets this unit apart is the private 173 sq ft ground-level patio, a rare feature perfect for morning coffee, alfresco dining, or unwinding after a busy day. Additional highlights include: 1 underground parking space, Private storage locker, Access to top-notch building amenities: fitness center, stylish party room, and ample visitor parking. Enjoy the unbeatable convenience of being steps from everyday essentials such as the Real Canadian Superstore, Longos, Starbucks, Shoppers Drug Mart, and more. With public transit nearby and easy access to major routes, everything you need is at your doorstep. Don't miss your chance to own this exceptional condo in one of Oakville's most vibrant, sought-after communities. (id:60365)
3441 Charmaine Heights
Mississauga, Ontario
Welcome to 3441 Charmaine Heights an exceptional home nestled in the vibrant and sought-after Mississauga Valleys neighbourhood! Never before seen on the market, this property offers 4 spacious bedrooms, 3 bathrooms, and 2,348 square feet of above-ground living space. Set on a generous 50x120-foot lot, it combines comfort and convenience in a prime location! Inside this home, you'll enjoy bright, spacious rooms featuring hardwood floors throughout. The sunroom provides the perfect space to relax and enjoy the outdoors all year round. The finished basement, complete with a separate entrance and rough-in for an additional bathroom, offers incredible potential for an in-law suite or additional living space. The Mississauga Valley area is known for its friendly community, lush green spaces, and family-oriented atmosphere. Just steps away, you'll find a variety of parks, walking trails, and recreational facilities, perfect for outdoor enthusiasts. With convenient access to major highways, schools, public transit, shopping centers, and dining options, everything you need is right at your doorstep. With updates, including a new roof (2021), furnace (2016), and A/C (2012). Don't miss out - make 3441 Charmaine Heights your forever home today! (id:60365)




