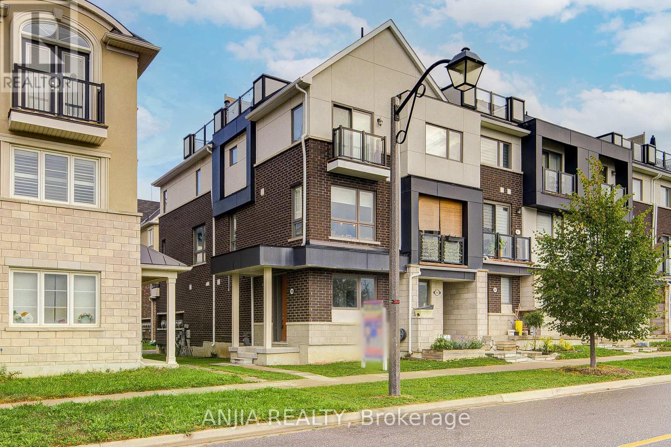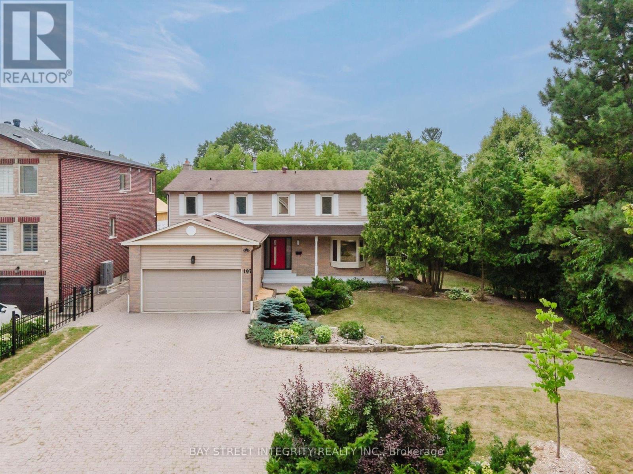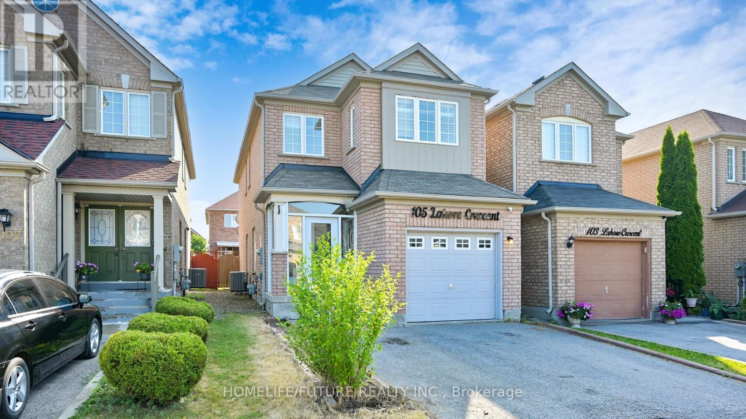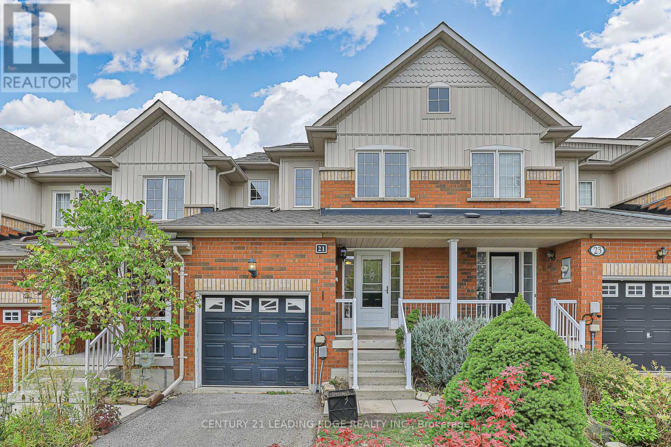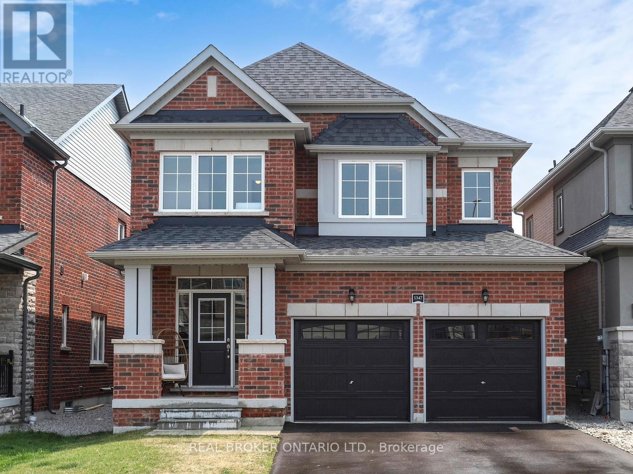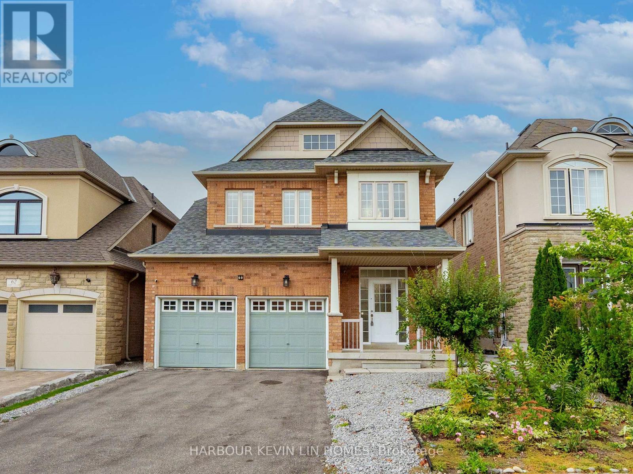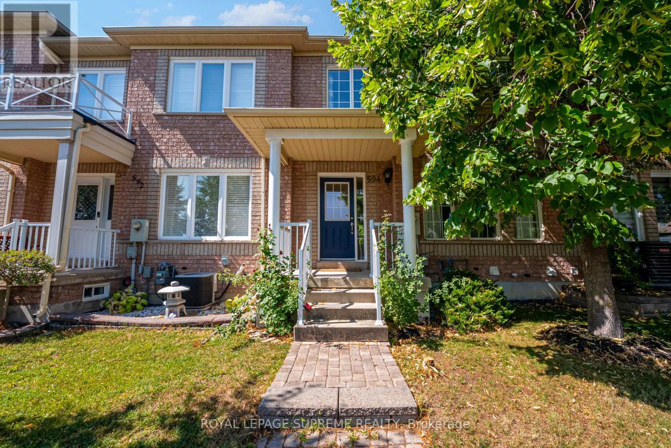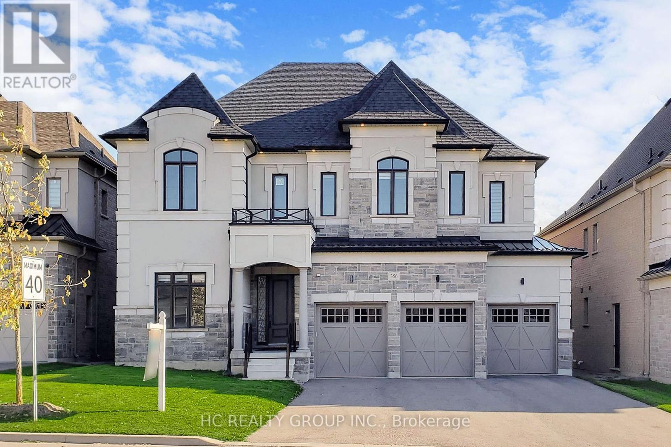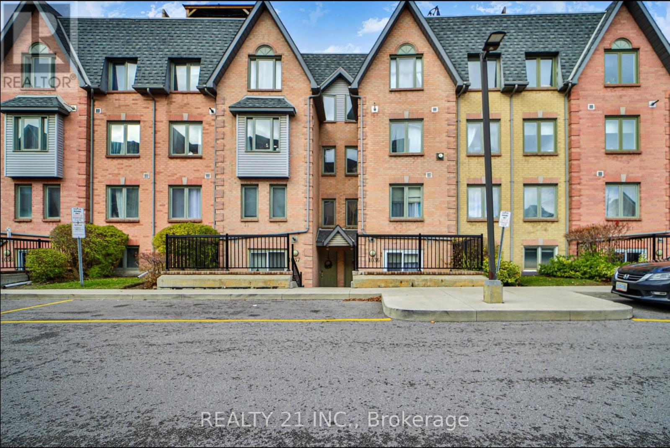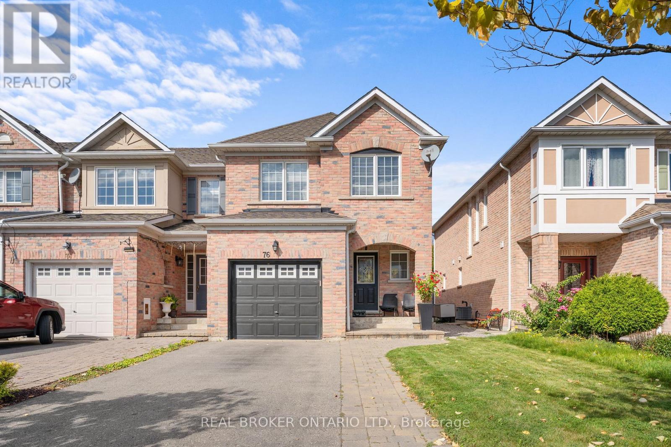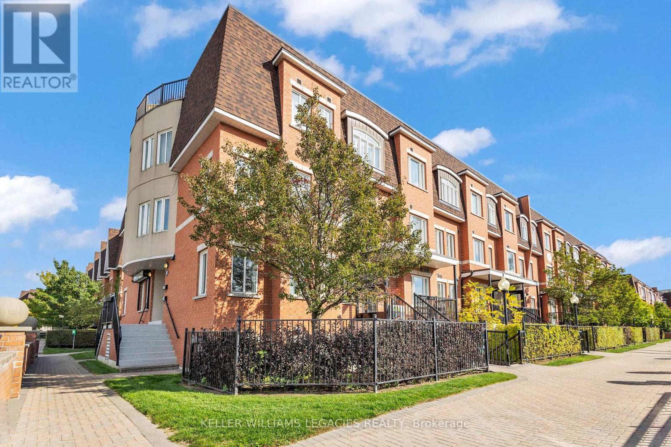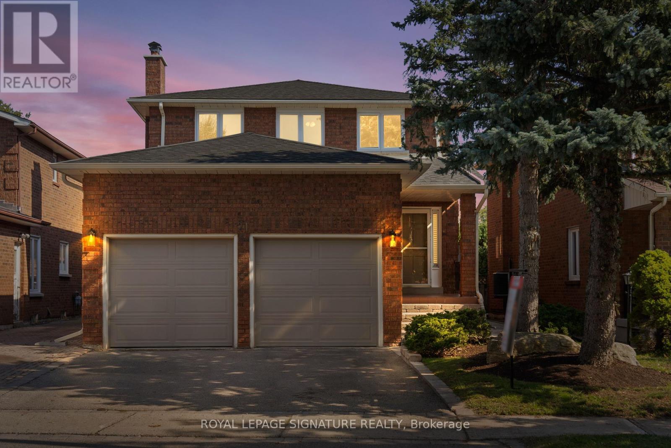390 Arthur Bonner Avenue
Markham, Ontario
Luxury Newly Renovated 3-Storey Corner Unit Townhome Built By Mattamy Homes In The Highly Desirable Cornell Community. Offering 1580 Sq Ft Of Stylish Living Space, This Bright And Spacious Home Features A Functional Open Concept Layout With 9 Ceilings, Pot Lights Throughout, And Expansive Windows On Every Level. Enjoy A Modern Chef-Inspired Kitchen With Stainless Steel Appliances, Quartz Counters, Centre Island With Breakfast Bar, And Walkout To A Large Balcony. The Primary Bedroom Boasts A Walk-In Closet, 3-Pc Ensuite, And Private Balcony. Additional Highlights Include A Main Floor Den/Office, Direct Garage Access Plus Driveway Parking, And An Impressive Rooftop Terrace Perfect For Entertaining. Ideally Located Steps To Markham Stouffville Hospital, Community Centre, Library, And Transit. Minutes To Hwy 407, Markville Mall, Parks, Schools, And Plazas. Low Monthly Maintenance Includes Snow Removal And Garbage Collection. Move-In Ready And Truly A Must-See! (id:60365)
197 Garden Avenue
Richmond Hill, Ontario
Welcome To 197 Garden Ave, A Rare Gem On A Quiet Cul-De-Sac In The Prestigious South Richvale, Offering The Perfect Blend Of Tranquility, Privacy, Comfort And Convenience! Premium 132.55 Ft x 137.88 Ft Lot, Double Garage And Driveway Can Park 10 Cars! Featuring Over $300K In Upgrades (Please See Attached Feature Sheet For Full Details). Step Into A Welcoming Foyer That Leads To A Spacious Open-Concept Living And Dining Area With A Walk-Out To The Balcony. The Gourmet Kitchen Boasts Quartz Countertops, Extended Cabinetry For Extra Storage, And Stainless Steel Appliances, While The Adjoining Breakfast Area Offers A Walk-Out To A Large Deck Overlooking Serene Greenery. The Cozy Family Room, Complete With A Fireplace, Is Perfect For Relaxing And Hosting Your Families And Friends! On The 2nd Floor, You Will Find Four Generous Bedrooms. The Primary Suite Includes A Walk-In Closet And A Luxurious 4-Piece Spa-Like Ensuite. Bedrooms 2 & 3 Each Have Walk-Out Access To A Private Balcony. The Separate Basement Entrance Leads To A Fully Finished Suite With Its Own Kitchen, A 3-Piece Bathroom, And 2 Additional Bedrooms. It Is Ideal For Extended Family And Provides Many Potential Opportunities! One Of The Most Unique Features Of This Home Is Its Connection To Nature. Enjoy Breathtaking Ravine Views From Your Private Deck And Spacious Backyard. Its Like Having A Cottage Retreat In The Heart Of The City. Every Year From May To Mid-June, Nature Puts On A Nightly Show As Fireflies Light Up The Yard Each Evening, An Enchanting Experience That Lasts For Over A Month And Makes This Home Truly One-Of-A-Kind! Imagine Stepping Outside Each Evening Into A World Of Glowing Lights And Peaceful Calm, It's A Rare Delight That Makes Every Day Feel Special. Prime Location That Offers Both Urban Convenience And The Charm Of A Natural Sanctuary: Minutes To Langstaff GO Station, Yonge Street, Hwy 7, Hwy 407, Richmond Hill Centre, Schools, Parks, Grocery Stores, Dining, And More! (id:60365)
105 Lahore Crescent
Markham, Ontario
Welcome To This Beautifully Maintained, Sun-Filled Home Situated In The Sought-After Markham And Steeles Community. This Charming Residence Offers An Open-Concept Layout With 9 Ft. Ceilings On The Main Floor And Features Elegant Hardwood Flooring In The Living And Dining Areas. Enjoy Cooking In The Modern Kitchen, Complete With Stainless Steel Appliances, A Stylish Backsplash, And Ample Cabinetry For All Your storage Needs. The Home Boasts Double Front Doors For Added Curb Appeal And Convenience. The Spacious Primary Bedroom Features A Luxurious 5-Piece Ensuite Bathroom And Has Been Freshly Painted Throughout, Making This Home Move-In Ready. Perfectly Located Close To Schools, Parks, Shopping, And Transit - This Is A Rare Opportunity You Don't Want To Miss! Finished Basement Kitchen, One Bedroom, Full Washroom And Separate Entrance. ** This is a linked property.** (id:60365)
21 Lilly Mckeowan Crescent
East Gwillimbury, Ontario
Welcome to this spacious and beautifully maintained townhouse backing directly onto a serene park the perfect blend of comfort, convenience, and privacy. From the moment you step inside, you'll appreciate the large, open-concept main floor that effortlessly combines the kitchen, dining, and living areas ideal for both everyday living and entertaining. The generous kitchen offers ample counter space and cabinetry, making meal prep a pleasure. A rare **4-piece ensuite** highlights the bright and comfortable primary bedroom, the second floor features **brand-new carpeting** and fresh, neutral paint throughout the home adds a warm, move-in-ready feel. The **large entryway** provides plenty of space to get organized before heading out, and the **unspoiled basement** offers endless potential for a future recreation room, gym, or home office with a rough in washroom. Step outside from the main level to your **private backyard oasis**, backing directly onto lush parkland no neighbours behind, just peaceful green space to enjoy year-round. The **extra-deep single garage** boasts impressive height for additional storage or a future mezzanine, while the **long driveway** accommodates **two cars in tandem** with **no sidewalk to shovel in winter**.Located in a highly sought-after **family-friendly neighbourhood**, this home is close to parks, schools, shopping. Its the perfect balance of functionality, space, and lifestyle all wrapped up in a freshly updated package. Don't miss your chance to own this rare find. Bbook your private showing today and discover why this home is the one you've been waiting for! (id:60365)
1347 Stevens Road
Innisfil, Ontario
Welcome to Stevens Rd, Innisfil, where Comfort Meets Lifestyle. This stunning 4-bedroom, 4-bathroom detached home offers over 2,548 sq. ft. of above-grade living space in a sought-after family-friendly neighbourhood. Built by Zancor Homes (Elevation A), this residence combines quality craftsmanship with modern design, making it the perfect choice for families looking for space, style, and convenience. Step inside and you'll immediately notice the thoughtful layout and over $50,000 in upgrades, including elegant finishes that elevate everyday living. The main floor features a spacious, open-concept design with bright windows that fill the home with natural light, ideal for both daily life and entertaining. Upstairs, you'll find four generously sized bedrooms, each with access to its own bathroom for maximum comfort and privacy. The primary suite offers a true retreat, complete with a luxurious ensuite and walk-in closet. The unfinished basement provides endless possibilities, whether you envision a recreation space, home gym, or even a secondary unit with its own side entrance potential, a smart option for multigenerational living or added income. Outside, enjoy a fully fenced backyard that's ready for kids, pets, or weekend barbecues. The location is unmatched, close to schools, shopping, and just minutes from Innisfil's beautiful beaches and parks, giving you that perfect blend of small-town charm and lakeside living. This is more than a home, its a lifestyle. Don't miss your chance to own a piece of Innisfil's growing community. (id:60365)
60 Seiffer Crescent
Richmond Hill, Ontario
Welcome to this stunning Aspen Ridge-built home in the prestigious Jefferson community, boasting over 3,000 square feet of beautifully designed living space. Step inside to a grand 18-ft-high ceiling foyer with a sweeping staircase and elegant chandelier, while 9-ft ceilings on the main floor create an airy, light-filled atmosphere. The spacious layout effortlessly combines comfort and style with a large dining room overlooking a generous family room, complete with a cozy fireplace, perfect for everyday living and entertaining. The spacious gourmet kitchen showcases rich granite countertops and stainless steel appliances, combining elegance with everyday functionality, and offers a walkout from the breakfast area to a beautifully updated backyard oasis. The outdoor space is equally impressive, featuring a large deck, and patio, and a fully fenced private backyard, creating the perfect setting for outdoor relaxation and entertaining. Upstairs, the primary suite offers a walk-in closet and spa-like ensuite with a soaker tub and separate shower, while the additional three bedrooms are generously sized with large closets. Upstairs, all bathrooms have been thoughtfully renovated with elegant finishes, including quartz countertops for a modern, luxurious touch. The fully finished basement expands your living space with a versatile recreation area, full bathroom, laundry room, and plenty of storage. This home offers a great layout, functional spaces, and thoughtful updates throughout, making it ideal for growing families. Zoned for highly regarded Cardinal Carter Secondary School and King City Secondary School, within a top-rated school district, this home combines upscale living, excellent education, and a prime location in one of Richmond Hills most sought-after communities. (id:60365)
594 Napa Valley Avenue
Vaughan, Ontario
**FREEHOLD TOWNHOUSE** Welcome to 594 Napa Valley Ave, a beautiful, well-maintained home in Woodbridge, Vaughan, that was cared for thoughtfully with love. Located in one of Vaughan's most sought-after family-friendly neighbourhoods, this beautifully maintained home offers the perfect blend of comfort, convenience and community living. Featuring a functional layout with bright, spacious rooms, this home is ideal for families of all sizes. Walking distance from multiple schools, parks and playgrounds. Enjoy the convenience of grocery stores just minutes from home, as well as the convenience of public transit and major highways being nearby. All the everyday amenities you need! Finished basement. Roof was done 2 years ago with a 40-year warranty. Hot water tank has 24/7 unlimited service-warranty. (id:60365)
356 Touch Gold Crescent
Aurora, Ontario
Less than 5-year new luxury 3-car garage detached home on a premium 60-ft lot, backing onto the prestigious National Golf Club! Soaring 11-ft ceilings on the main floor and 10-ft on the 2nd, paired with ultra-luxurious finishes throughout. Sun-filled open-concept layout, elegant design, and breathtaking golf course views. A rare gem offering privacy, prestige, and perfection in every detail! (id:60365)
1036 - 75 Weldrick Road E
Richmond Hill, Ontario
Renovated 3-Bedroom, 3-Bathroom Condo Townhouse in the Observatory Community of Richmond Hill! Well-maintained two-level condo townhouse located in the highly desirable Observatory neighbourhood. This freshly painted home features a functional, family-friendly layout with a spacious living and dining area that walks out to a private patio. The updated kitchen includes quartz countertops, a matching backsplash, and stainless-steel appliances (fridge, stove, range hood, and dishwasher). The primary bedroom offers a renovated 3-piece ensuite, and all bedrooms are well-proportioned for comfortable living. Convenient access to underground parking from within the unit provides added convenience, especially during the winter months. The owner is prepared to buy out the leased air conditioner and hot water tank, reducing future utility costs. Located close to schools, grocery stores, Yonge Street transit (YRT), community centres, parks, and major highways. Ideal for families or professionals seeking a convenient and move-in-ready home in a prime Richmond Hill location. Come see it before someone else calls it home! (id:60365)
76 Madison Avenue
Richmond Hill, Ontario
Welcome to 76 Madison Avenue! Its not just an address, but truly a place to call home. Step inside this open concept, sun filled 3-bedroom end-unit townhome that feels just like a semi! A newly renovated kitchen awaits your next family get together, or checking out that new recipe you've been wanting to try! Enjoy a nice slow morning sitting at your breakfast bar with a nice cup of coffee! This home has been impeccably maintained and beautifully upgraded with quartz countertops, new cabinetry and fresh new floors. Upstairs, enjoy a convenient laundry room and a primary retreat with dual walk-in closets plus a spa-inspired ensuite. The cozy lower-level den with a gas fireplace is perfect for movie nights and relaxing with family. For the outdoor enthusiasts, step outside to your fully fenced private backyard oasis, ideal for hosting Summer BBQs or Winter fun! All in a prime Richmond Hill location just minutes to Lake Wilcox, top-rated schools, great shopping, transit, parks and trails and incredible dining options! A rare find that blends comfort, style, and an unbeatable lifestyle! (id:60365)
209 - 308 John Street
Markham, Ontario
Welcome to this beautifully upgraded and move-in-ready 2-bedroom unit located in the heart of Old Thornhill Village. This bright, open-concept home has been renovated throughout and features modern finishes, fresh paint, and thoughtful upgrades in every detail. Recent improvements include a brand-new air conditioning unit and hot water tank, new waterproof vinyl laminate flooring, freshly painted walls, doors, baseboards, and frames, all new light fixtures, door hardware, and hinges, plus a fully renovated washroom with new ceramic and shower tiles. The home also offers new window blinds, a custom built-in storage bench in the living room, and an open-concept kitchen overlooking the living and dining area. Appliances include a fridge, stove, range hood, dishwasher, washer, and dryer. Parking and locker are also included. Ideally located in a high-demand neighbourhood near Thornhill Square, youll find shops, restaurants, banks, Food Basics, Shoppers Drug Mart, a community centre, library, and daycare all within walking distance. Commuting is easy with nearby public transit and quick access to Hwy 404 and 407. Surrounded by top-ranked schools and parks, this upgraded unit offers the perfect blend of comfort, style, and convenience. Maintenance fees are $476.60 per month. (id:60365)
21 Sonny Street
Vaughan, Ontario
Don't miss this incredible opportunity to own a beautifully maintained home in one of Maples most sought-after neighborhoods! Ideally situated near top-rated schools, parks, and recreational facilities, this residence offers unparalleled convenience with easy access to public transit, Vaughan Mills Mall, Canadas Wonderland, and the Highway 400. Additionally, its just a short drive to Cortellucci Hospital. The upper level has been tastefully updated in 2017, showcasing stunning hardwood floors throughout. Enjoy freshly painted interiors and a new powder room, complemented by well-maintained exterior features, including a 5-year-old roof and new vinyl shutters. The spacious basement provides additional living space with a 4-piece bath, and convenient walk-up access to the garage with plumbing already roughed-in for a kitchen. This home is flooded with natural light and designed for comfort, featuring a cozy wood-burning fireplace in the family room perfect for gathering and creating lasting memories. Step outside to your own cozy backyard with an above-ground Pioneer heated saltwater pool, complete with updated equipment, ensuring year-round enjoyment. Plus, the whole house is equipped with a True HEPA air cleaner, promoting a healthy living environment for you and your family. This home truly has it all act quickly, as it wont last long! (id:60365)

