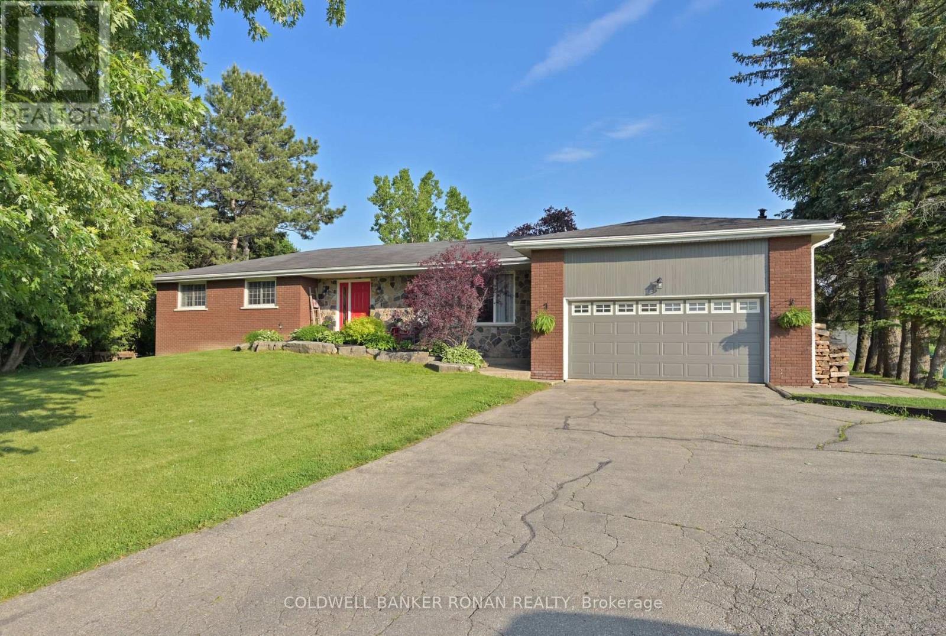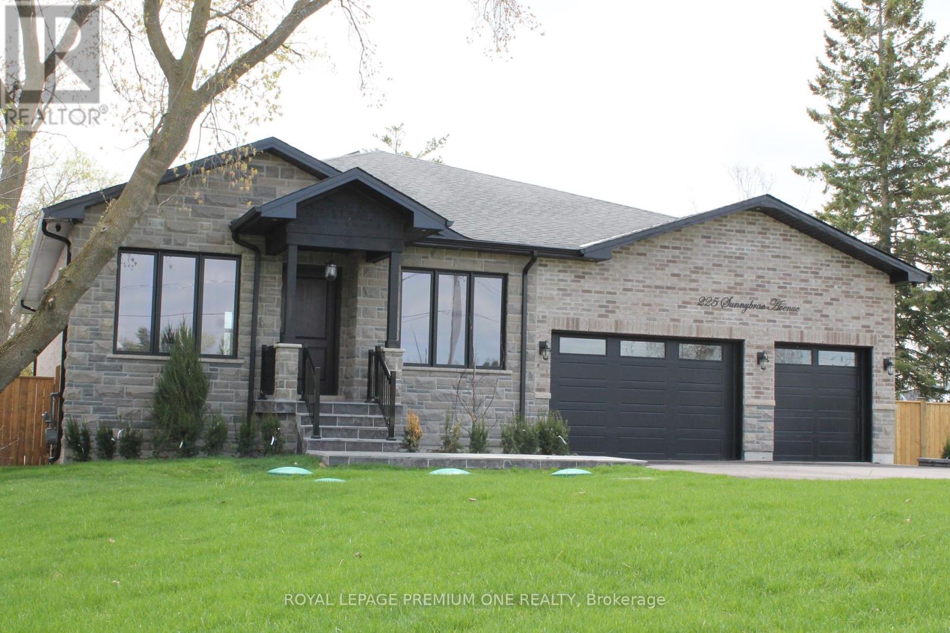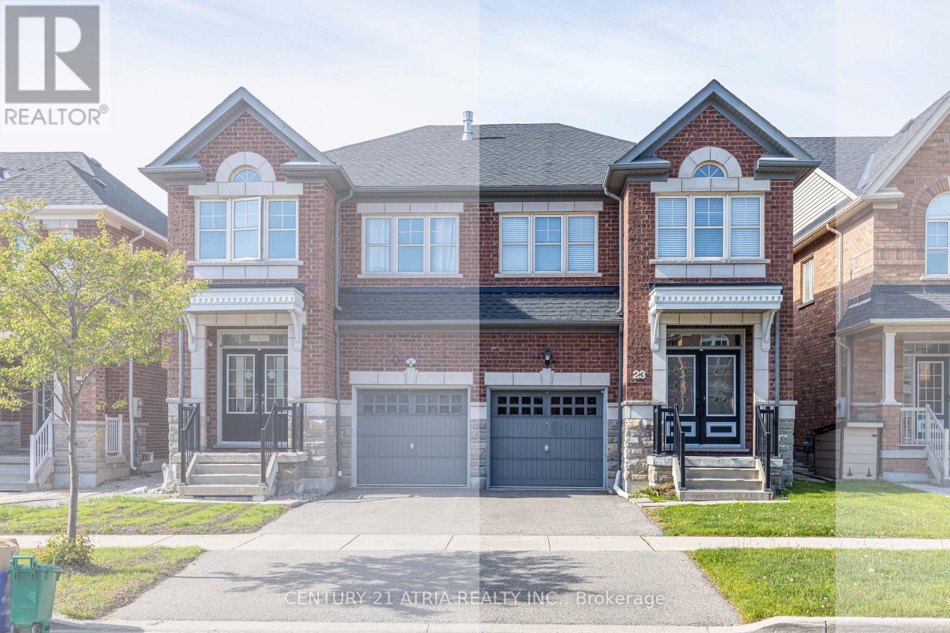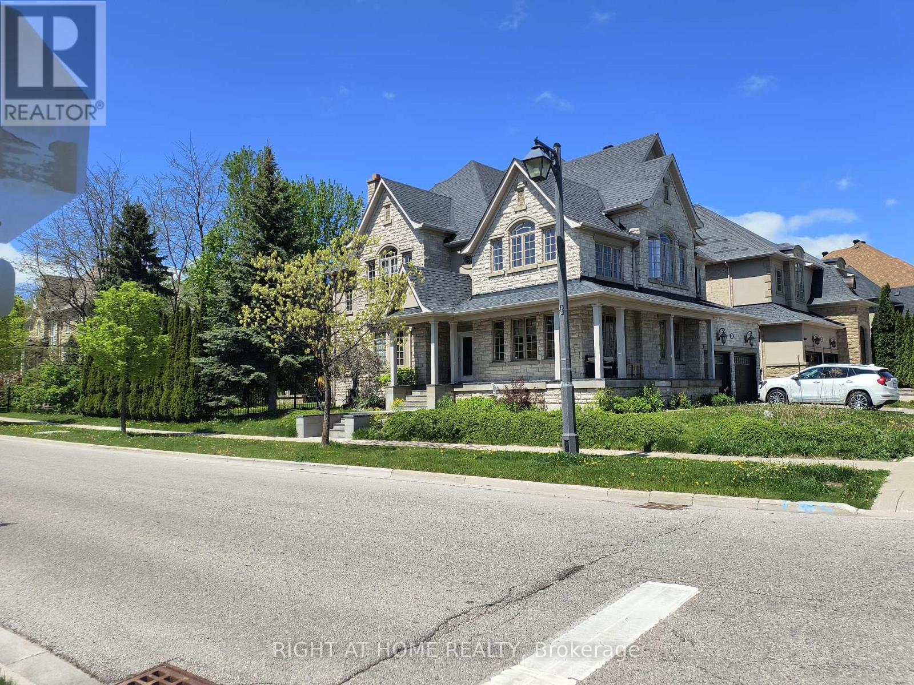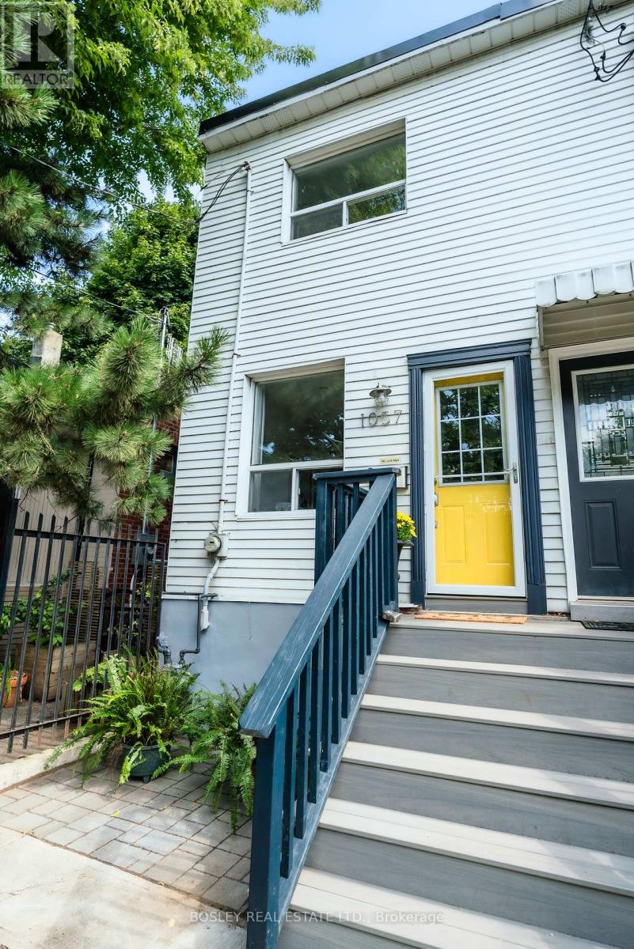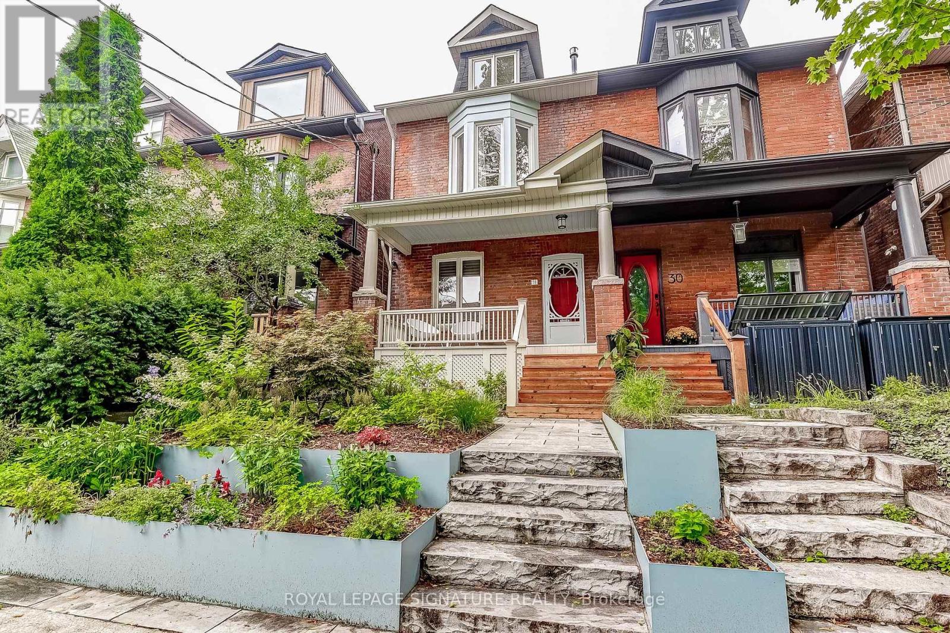18025 S Brock Road
Brock, Ontario
Welcome to Stonecroft Farm a rare and storied estate where history, architecture, and natural beauty converge in timeless harmony. Built in 1861 by the master stonemasons who crafted the Rideau Canal, this exquisite Ashlar Stone farmhouse is a living work of art. The home's restoration was the final project of renowned Canadian heritage architect Peter John Stokes, who thoughtfully reimagined the chimneys, Scotts Bay dormers, front porch, and crown mouldings to honour its origins with enduring elegance. Set on just over 50 acres of rolling countryside with 39 acres currently under cultivation, Stonecroft offers both income potential and rural serenity. Just minutes to the charming communities of Sunderland and Uxbridge, you're close to amenities while tucked into a world of your own. With 4+1 bedrooms and 2 bathrooms, the residence exudes character and peace. The dormered upper bedroom, once two rooms, is flooded with natural light and treetop views. Each window frames breathtaking scenes, fruit trees, lush hedges, and uninterrupted vistas. The handcrafted black walnut staircase railing, sourced from a tree once rooted on the land, is just one of many bespoke details that speak to the soul of the home. Surrounded by 12-foot privacy hedges and expansive gardens, this is a retreat for those who crave stillness, tradition, and natural wonder. Have morning coffee on the side porch, as the seasons shift and wildlife stirs, is nothing short of a gift. Stonecroft has borne witness to a legacy of memories: children born within its walls, brides descending the grand staircase, winter sleigh rides, and carefree summers chasing kites through fields. With original millwork, a classic cedar shake roof, copper eaves & downspouts, wide-plank wooden floors, and ingenious storage spaces throughout, this heritage home offers not just space but a sense of provenance. Stonecroft doesn't just hold memories it welcomes you into its lineage. A home where you don't just live, you belong. (id:60365)
7157 5th Line
New Tecumseth, Ontario
This beautifully updated 3-bedroom, 3-bathroom home offers the perfect blend of rural charm and modern living. Set on a serene country lot that backs directly onto a pristine golf course, this property provides the tranquility of nature with the convenience of nearby amenities. Step inside to find a bright, tastefully renovated interior featuring a spacious open-concept layout. Hardwood and laminate flooring run seamlessly throughout the home, adding warmth and style to every room. The expansive primary bedroom serves as your private retreat, offering ample space to relax and unwind. The heart of the home boasts an inviting living area, ideal for both entertaining and family gatherings, with natural views from every window. Whether you're preparing meals in the updated kitchen or enjoying your morning coffee on the back deck overlooking lush fairways, you'll appreciate the peaceful surroundings. Located just minutes from schools, shopping, and essential amenities, this home also offers easy access to Highways 9, 27, 50, and 400, making commuting a breeze. Don't miss this rare opportunity to own a slice of country paradise with urban convenience. Schedule your private showing today! **Extra insulation in attic, propane line to deck, Ironator, water softener, and wood stove in basement as is* (id:60365)
225 Sunnybrae Avenue
Innisfil, Ontario
Looking For Peace and Tranquility Without Isolation? This Home Is Less Than One Hour Drive From Toronto. Welcome to this stunning, modern, bright, spacious open concept new custom-built bungalow that exudes timeless elegance and functionality. Located in a highly desired family neighborhood of Innisfil, this bungalow was built with extensive upgrades, attention to details and with a focus on family living, relaxation and entertainment. Spanning 2,500 sq. feet above ground plus a fully finished basement, this home has nearly 5,000 sq. feet of living space. Upon entering you will be greeted by the breathtaking view of your living quarters with soaring ceiling heights accented by a center skylight that bathes the space in natural light. A family room with vaulted ceilings and striking fireplace with floor to ceiling built in shelving unit for all your precious keepsakes. Elegant high interior doors and architectural moldings throughout. The spacious and inviting primary bedroom features a dream walk in closet a warm and cozy fireplace and it's complemented by a lavish ensuite with heated floors for added comfort. All bedrooms have elegant bathrooms with heated floors. The finished walk-up basement has high ceilings and large windows, that leads to an inviting pool oasis where you can keep cool during the hot summer days. Join in the fun while BBQing in your spacious covered deck off your dream gourmet kitchen. Fully fenced for complete privacy. The exterior has contemporary architectural design enhanced with stone and brick exterior. (id:60365)
23 Staglin Court
Markham, Ontario
** 4 Bedroom Semi ** 100% Freehold With $0 Maintenance Fee ** Pride In Ownership Evident The Moment You Step In ** Well Kept Kitchen With Newer Appliances & Granite Counters ** Spacious Breakfast Room With Walkout to Yard ** Extra Private Backyard With No Back Neighbours Providing Stunning Sunsets ** Second Floor Featuring A Spacious Primary Bedroom w/ Walk-in Closet & 5pc Ensuite While Still Ample Room For 4 Bedrooms ** Too Many Upgrades To List! ** New Heat Pump Nov 2023 ** New Roof Shingles Done With Attached Neighbour 2022 ** Attic Insulation Top Up 2021 ** 240V Outlet Installed In The Garage For EV Charging ** Professionally Installed Hardwired Security System ** Fibre Optic Cable, Coaxial Cable & Ethernet Cables All Conveniently Located Around The House ** Top Ranked Schools Within This Catchment Including St. Augustine Catholic High School ** Literally Walking Distance To Starbucks, TD Bank, Sushi & More ** (id:60365)
382 Rannie Road
Newmarket, Ontario
Looking for more space, privacy, and a move-in ready home in a great location? This townhouse checks all the boxes. At 1,734 sq ft, this beautifully maintained carpet-free, all-brick townhouse is larger than most in the neighbourhood giving you the room you need to live, work, and relax in comfort. Sitting on a deep 22 x 120 ft lot, it backs onto a peaceful walking path, offering that extra bit of privacy and outdoor space buyers are always looking for. Inside, you'll love the bright, open layout and oversized rooms. The primary suite is a standout - spacious enough for a king bed and more, with a walk-in closet and a private ensuite featuring a soaker tub and separate shower. The other bedrooms are also generously sized, perfect for kids, guests, or a home office. Location matters, and this home is just minutes from shopping, the community sports centre, and public transit plus only a 12-minute drive to Hwy 404, making your commute easy and convenient. If you've been waiting for a freehold townhome with extra space, privacy, and all the right features this is the one! (id:60365)
462 Worthington Avenue
Richmond Hill, Ontario
Nestled in the prestigious Oak Ridges Lake Wilcox community, this elegant four-bedroom, five-bathrooms detached home offers a harmonious blend of luxury and comfort .The property boast a spacious layout, perfect for both entertaining and everyday living. Each bedroom is generously sized, providing ample space for relaxation. The modern kitchen is equipped with High end appliances. This detached home offers a harmonious blend of luxury and comfort. This home represents a unique opportunity to experience upscale living . Seller is willing to lease the property for one year or longer term. You will appreciate the proximity to scenic parks, reputable schools, and convenient amenities (id:60365)
67 Alden Square
Ajax, Ontario
This spacious and beautifully upgraded home is located on one of Ajax's most desirable neighborhoods. The property offers 5+4 bedrooms, 6 washrooms, and a newly constructed finished legal basement apartment. It's perfect for large family living or entertaining with 3205 square feet of living space above grade, 9 feet ceilings on the main floor and an open-concept design. The home is packed with premium features such as gas fireplace, central vacuum, pot lights, wall to wall cabinetry & closet organizers. You'll love the high-end light fixtures, which pair beautifully with the hardwood floors throughout. There is also no shortage of day light with large windows all over the house. Freshly painted, the home feels brand new, with a large kitchen boasting granite countertops, a center island, and a walkout to a beautifully landscaped yard featuring meticulously designed gardens. For added convenience, the second level features a dedicated laundry room, while the landscaped backyard offers a peaceful retreat. The finished basement comes with two parts. One half offering a self contained apartment with two bedrooms, a kitchen and a private separate entrance. Second half comes with a rec room, a wet bar, 1 bedroom and an office. This is ideal in a situation where you need value with rental income but also need to accommodate your large family. The separate entrance is fenced from the backyard so you can enjoy complete privacy. Located near top-rated schools, parks, and shopping centers, this home is ideal for a large family looking for luxury, value and convenience. (id:60365)
402 - 70 King Street E
Oshawa, Ontario
Studio Unit Located In The Heart Of Downtown Oshawa. Individually Controlled Heat/Ac, Water, Hydro And High Speed Fibre InternetIncluded In Rent. Amenities Include Rooftop Terrace With Bbq, High Speed Elevator, Lounge Wifi, Meeting Room, Laundry Room, Storage Lockers,Bike Racks. Comes With Stainless Steel Fridge, Stove Bi Microwave, Bi Dishwasher, Luxury Features Include Quartz Counter. (id:60365)
69 Blenheim Circle
Whitby, Ontario
This Immaculate & Spacious Home. An Impressive Grand Foyer With Modern Accent Wall And 12' ceilings. Enjoy 10' Ceilings On The Main Floor, Stunning 15' Ceiling In The Living Room, And 9' Ceilings On Both The Second Floor & Basement. Premium Upgrades Including: Hardwood Flooring Throughout. Pot Lights Throughout In Main. Stylish Modern Accent Wall. Open-Concept Kitchen W/Quartz Countertops & Backsplash. Large Primary Bedroom W/ Luxurious 5-piece Ensuite Bathroom. Prime Location - Just Minutes From Hwy 412, 407, and 401, Close To Schools, Shopping Plazas, and All Essential Amenities. (id:60365)
1057 Craven Road
Toronto, Ontario
Oooh baby, check out this 1+1 bedroom end-of-row treasure on the ever-charming Craven Road - a street so adorable it practically feels like a secret. This home is full of clever surprises, starting with the fact that it doesn't just have one, but two primary-style suites. Upstairs, a cozy retreat with its own bathroom and deep vintage tub. Downstairs, a full lower-level suite with another bath - perfect for guests, in-laws, or that friend who never wants to leave, maybe it is co-ownership, maybe it's a teen hangout, maybe it's a home gym for a downsizer or up and coming executive?!. The main floor is where it all comes together: bright, stylish, and updated, with space to relax, cook, or entertain. Slide open the back door and you're on your private deck overlooking a darling fenced yard - the kind of outdoor space that calls for morning lattes, evening cocktails, and fabulous BBQ's. This home is a little slice of east-end magic. Steps to the subway, minutes to the beach, and tucked into one of the city's quirkiest and most beloved pockets - this is a fabulous opportunity, and OFFERS ARE ANYTIME! (id:60365)
63 Northrop Avenue
Clarington, Ontario
Step into contemporary living with this spacious 4-bedroom, 4-bathroom residence from TreasureHill the Oakshire 11 model, Elevation B. Boasting **2618 sqft** with a fully finished walk out basement, the main floor is designed for versatile living, featuring an oversized family room, creating a welcoming space for relaxation and entertainment. 4 large bedrooms with spa inspired 5 piece primary ensuite with soaker tub and glass shower. (id:60365)
28 Garnock Avenue
Toronto, Ontario
Once in a century opportunity!! Prime Riverdale, Greek Town Gem owned by the same family over 5generations! 3-Storeys, 4 bedrooms, 2 washrooms PLUS legal basement apartment & laneway parking for 2 small cars on concrete parking pad. Located in the heart of Riverdale just 1 street south of Danforth & Logan. This home has been cherished and lovingly maintained by a single family from construction to the present day. Fantastic front porch to relax on overlooking gardens. Above grade floors were fully renovated in 2003. Full electrical and plumbing upgrade, no knoband tube. The third floor is a private retreat with primary bedroom, skylight, gas fireplace, 4piece ensuite bathroom & option to add a deck at rear. Open concept main floor with ceiling speakers. Living room has gas fireplace & wall mounted TV. Kitchen has large island, stainless-steel appliances & functional cabinetry with built-in wine rack and liquor cabinet. New main floor laundry added in 2024. Expansive entertainment deck through glass sliding doors with built-in gas firepit. *BONUS* Incredible value added with a brand new, never lived in LEGALBASEMENT APARTMENT completed in 2024 (over $300K spent on renovation). The apartment inelegantly finished with heated entrance steps and floors throughout, stainless steel built-appliances and separate laundry. Garnock Ave is a prime tree-lined street in the coveted Frankland school district. Mere steps to Riverdale park, Withrow Park, The Big Carrot, TTC subway and buses, cafes, amazing restaurants, boutique shops, top-rated schools and so much more. Walk score 95, Transit score 100, Bike Score 94. (id:60365)


