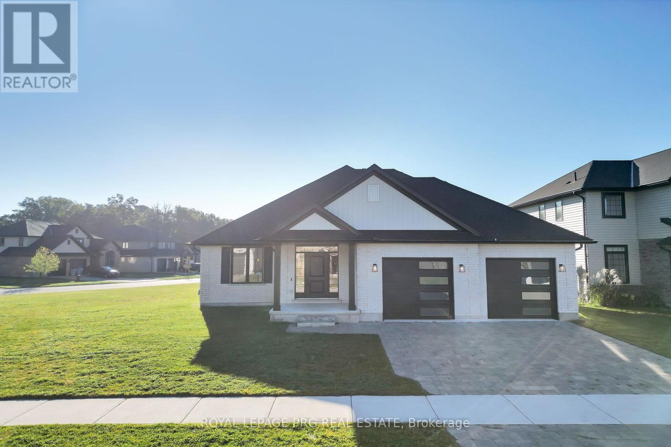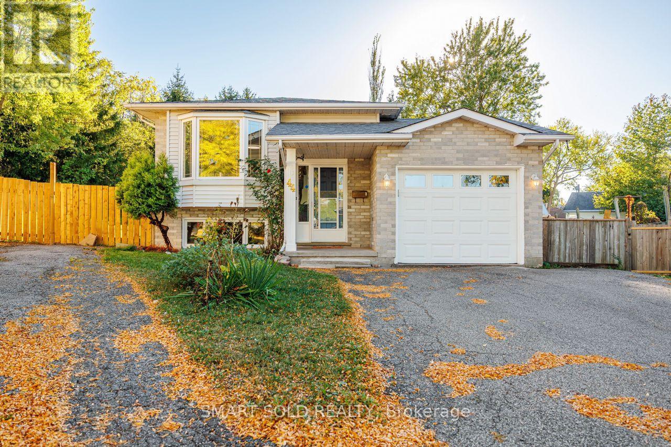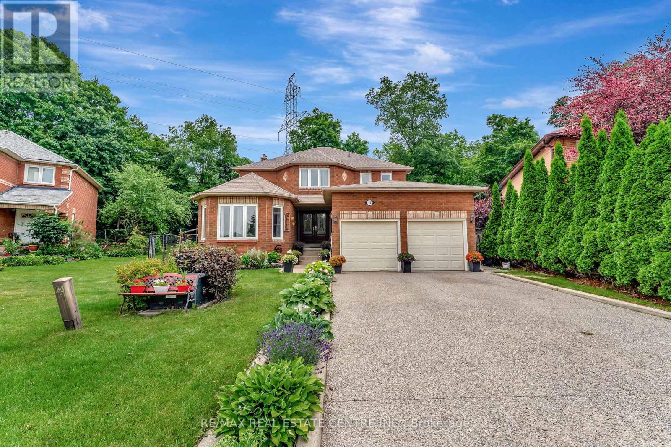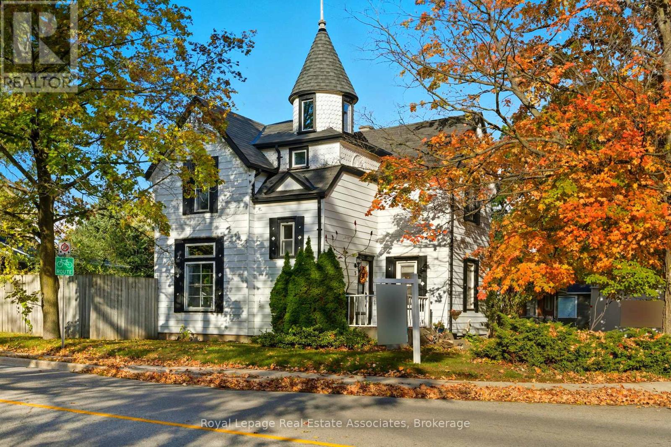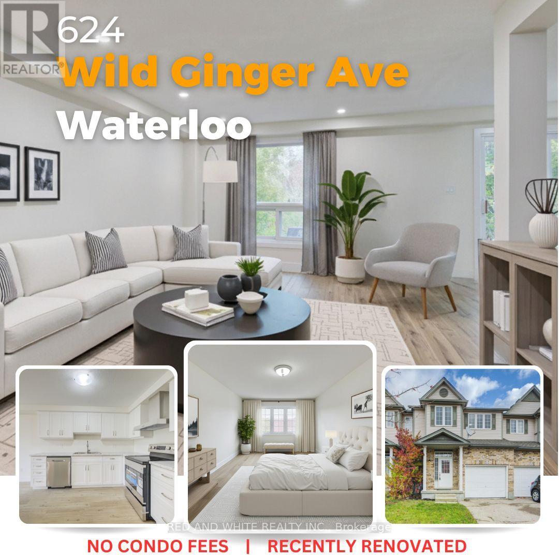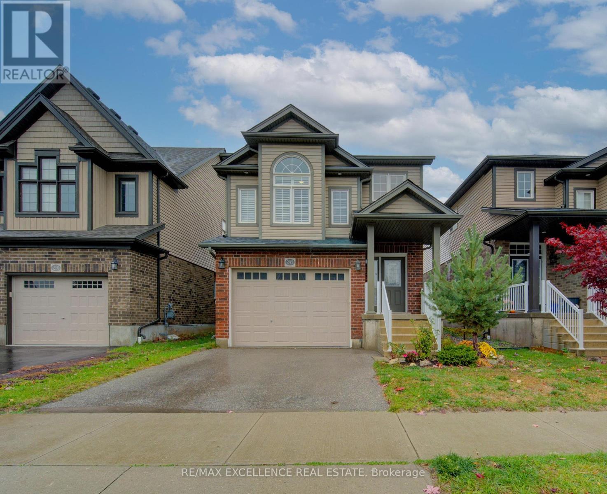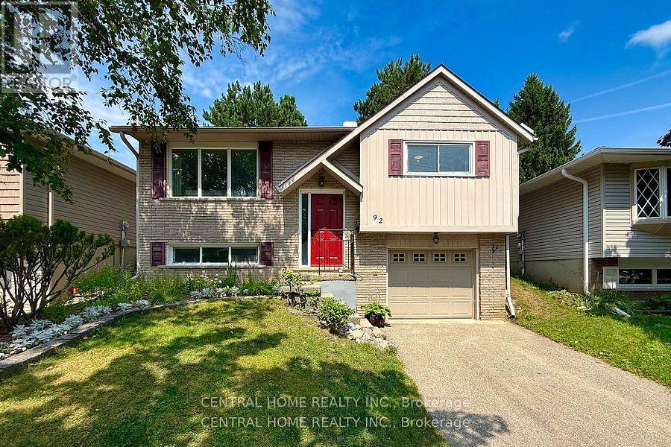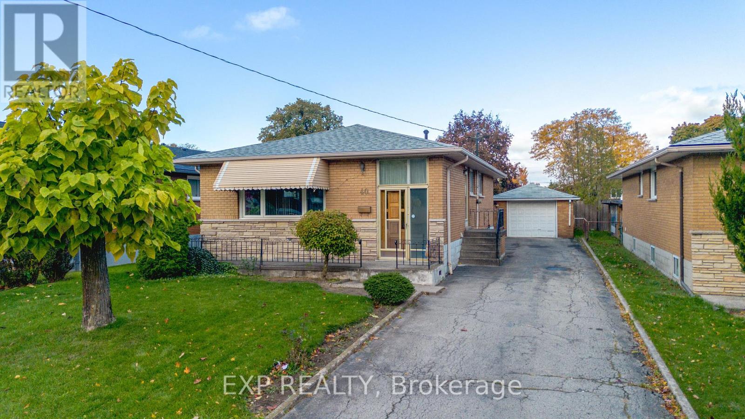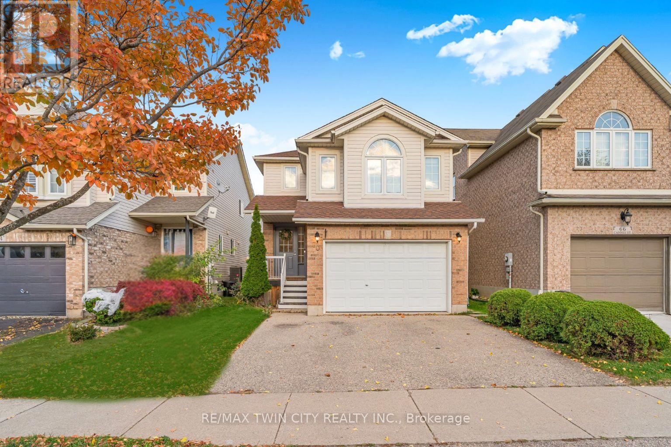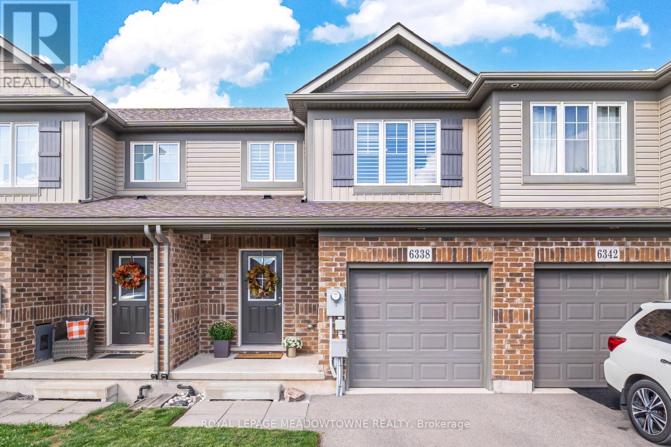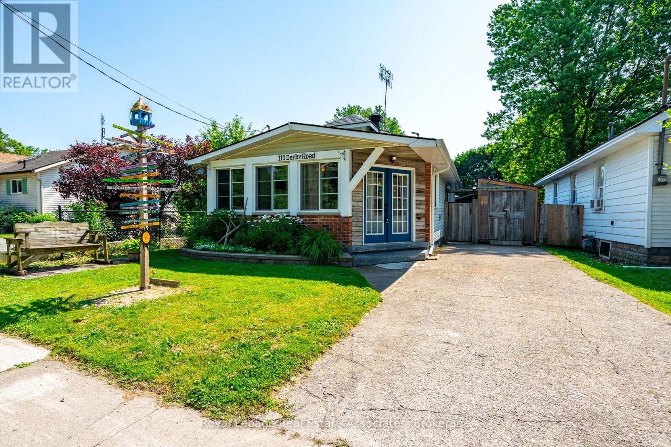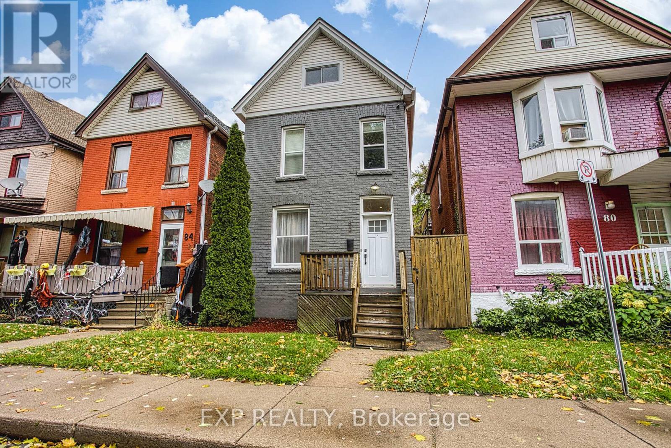649 Tull Street
Strathroy-Caradoc, Ontario
Live in style, on a lot that lets you dream big! Welcome to 649 Tull Street, a spacious 2,278 sq. ft. home sitting proudly on a huge corner lot in the heart of Mount Brydges. Almost like new, this property offers a fresh, modern feel with room inside and out to fit your lifestyle. Whether you've been dreaming of a backyard pool, a workshop for your hobbies, or simply space for the kids to run free this lot makes it possible. Inside, the main floor features a bright and open layout with a kitchen offering plenty of space for cooking, entertaining, and gathering, seamlessly flowing into the dining area and cozy living room with fireplace. A versatile front den gives you the flexibility to create a home office, reading lounge, or even space for a home-based business. You'll also find a convenient powder room on this level, along with the primary suite complete with a large walk-in closet and private ensuite bathroom. Main floor laundry and smart storage add everyday convenience. Upstairs, you'll find three additional bedrooms and a full bath - perfect for family and guests. The lower level is ready for your vision, offering endless potential for a recreation room, gym, or additional living space. Outside, enjoy a double car garage and plenty of parking. Located in the welcoming community of Mount Brydges, this home blends small-town charm with modern conveniences. You're just minutes from parks, schools, local shops, sports complexes, and community trails, with quick access to London and Highway 402. (id:60365)
44 Hemlock Street
St. Catharines, Ontario
Beautifully Set On An 0.3 Acre Private Ravine Lot Backing Onto The Escarpment With No Rear Neighbours, This Charming Detached Home Features 3 Bedrooms, 2 Bathrooms, And A Bright, Functional Layout Filled With Natural Light.The Upper Level Offers A Spacious Living Room With A Large Bow Window Overlooking Scenic Views, Creating A Warm And Inviting Atmosphere. Both Bedrooms On This Level Face South For All-Day Sunshine, While The Kitchen And Dining Area Offer A Walkout To The Backyard, Seamlessly Connecting Indoor And Outdoor Living Spaces.The Walk-Out Lower Level Expands The Living Area With A Generous Family Room Opening Directly To The Ravine-Facing Backyard Perfect For Relaxing Or Hosting Guests. A Third Bedroom Features Two Above-Grade Windows Facing Different Directions, Offering Exceptional Brightness And Comfort Rarely Found In Lower Levels.Outside, Enjoy A Southwest-Facing Backyard With Total Privacy And No Rear Neighbours, Plus A Massive Driveway With Parking For Up To 8 Cars And No Sidewalk. Located In The Highly Rated Burleigh Hill Public School District, Just Minutes To Pen Centre, Brock University, Parks, Trails, Shopping, And Highway 406 Access This Home Offers The Perfect Blend Of Nature, Comfort, And Convenience. (id:60365)
72 Hilborn Avenue
Cambridge, Ontario
Welcome to 72 Hilborn Avenue - a meticulously cared-for, all-brick home located in one of Cambridge's most sought-after communities. This bright and airy property features an adaptable floor plan with four spacious bedrooms, three full bathrooms, and a main-floor powder room - perfectly suited for families or those who love to host guests. Enter through elegant French doors into an inviting foyer that leads to a thoughtfully designed main level, which includes a formal living room with an electric fireplace, a separate dining area, a cozy family room warmed by a wood-burning fireplace, and a dedicated office ideal for remote work. The updated kitchen boasts stainless steel appliances, ceramic flooring, abundant cabinetry, and a charming breakfast nook with access to the backyard deck an ideal spot for morning coffee or evening relaxation. Upstairs, the primary bedroom features a delightful reading nook, two generous walk-in closets, and a stunning five-piece ensuite bathroom with a soaker tub. Three additional large bedrooms offer ample natural light and storage, completing the upper floor. The fully finished basement expands the living space with a spacious recreation area, a remodeled three-piece bathroom, a bonus room suited for wellness or creative pursuits, and plentiful storage throughout. Outdoors, the property backs onto the tranquil Shades Mill Conservation Area, providing ultimate privacy with no rear neighbors. The fenced, tree-lined yard is a private sanctuary, featuring an above-ground pool, an expansive deck perfect for dining or lounging, and extensive garden space for green-thumb enthusiasts. Additional highlights include a double-car garage, a four-car concrete driveway, and close proximity to excellent schools, parks, walking trails, shopping hubs, and convenient highway access. Seize the opportunity to own this exceptional home nestled in a serene, nature-rich environment - ideal for creating lasting memories with loved ones. (id:60365)
3 Shaw Avenue E
Cambridge, Ontario
This stunning 2-storey heritage home is a rare piece of Hespeler's history. Built in 1895, it has been beautifully maintained and thoughtfully updated, blending timeless character with modern comfort to create the perfect harmony of old and new boasting 3 Bedrooms, 2 Bathrooms and a usable basement. Said to be the very first prefabricated home built in Cambridge, this remarkable property sits proudly on a prime corner lot surrounded by beautiful mature trees, offering both privacy and curb appeal. Elegant Victorian accents frame the windows and doors, while gingerbread detailing graces the roofline and gables, an unmistakable nod to its rich past. Inside, wide-plank pine floors flow throughout, filling the home with warmth and charm. The oversized kitchen features a wood-detailed range, board-and-batten ceilings, and ample cabinetry, providing both function and classic style. Just off the kitchen, a bright sunroom offers flexibility, perfect as a home office, gym, or cozy sitting room. Main-floor laundry and a convenient powder room add everyday ease, while the spacious living room showcases lovely wainscoting and an inviting atmosphere. The formal dining room and secondary living space - ideal as a study, playroom, or creative retreat - complete the main level. A striking spiral staircase leads to the upper floor, where you'll find 3 generous bedrooms and a 4 piece bathroom. Step outside to the expansive backyard, complete with an in-ground pool and plenty of room to entertain or simply enjoy outdoor living. A private driveway offers parking for up to 3 vehicles. Located just steps from schools, trails, transit, and everyday amenities, with quick access to major highways, this is your chance to own a true piece of Hespeler's history! (id:60365)
624 Wild Ginger Avenue
Waterloo, Ontario
Say goodbye to condo fees! This freehold townhouse gives you the space and freedom of home ownership without the extra monthly costs. With 3 bedrooms, 2 bathrooms, and a large unfinished basement, there's room to grow, play, or create the home office, gym, or hobby space you've been dreaming of. Recently renovated with new floors, trim, bathrooms, and kitchen, the home feels fresh, bright, and modern. East-facing windows fill the foyer and hallways with natural light due to the towering ceiling heights in the front of the home, making the space feel tall and open. Conveniently located near schools, shopping, and local amenities, it's perfect for first-time buyers looking for a low-maintenance, stylish home in a friendly neighbourhood. (id:60365)
295 Steepleridge Street
Kitchener, Ontario
Astonishing Eastforest-built Energy Star home - Tamarak II model - perfectly located just 5 minutes from Highway 401 and a short 7-minute walk to Groh Public School! This beautifully upgraded home showcases quality craftsmanship and attention to detail from top to bottom. The kitchen boasts elegant maple cabinetry with Preston Chestnut doors, a stylish backsplash, stainless steel appliances, and a convenient island - perfect for family meals and entertaining. The bright living room features hardwood flooring, a coffered ceiling with crown molding, 10 LED pot lights, and a 6-ft patio door leading to an impressive fenced backyard complete with a spacious deck for outdoor enjoyment. This 3-bedroom, 3-bath home offers numerous upgrades, including double diamond iron pickets with oak railings, upgraded trim and doors, 9-ft ceilings, modern light fixtures, and custom faux wood blinds. The upper family room overlooks the main entrance, adding a grand open feel. The basement includes a separate side entrance, oversized windows, and a 3-pc rough-in - ideal for future finishing potential. Don't miss the chance to call this exceptional property home - book your private showing today! (id:60365)
92 Pinemeadow Crescent
Waterloo, Ontario
Charming raised bungalow in Westvale, Waterloo! This well-cared-for home features 3+1 beds, 2 full baths, and modern renovations done last year. The main floor boasts a bright living room and functional kitchen, while the lower level includes a 4th bedroom, full bath, and rec room (great for guests or rental income). Enjoy a fenced backyard, attached garage, and prime location near schools, parks, and transit. A must-seebook your showing now! (id:60365)
40 Purdy Crescent
Hamilton, Ontario
Welcome to 40 Purdy Crescent, a charming home nestled in a quiet, mature neighbourhood in Hamilton. Perfectly located close to Upper James and with quick access to the LINC, this home offers both comfort and convenience for growing families and commuters alike. Inside, you'll find a spacious living room that flows seamlessly into the dining area - an ideal space for gathering and entertaining. The functional layout offers plenty of natural light and a warm, welcoming atmosphere. Downstairs, the finished recreation room provides even more living space, perfect for family movie nights, a home office, or play area. Step outside to enjoy the fully fenced backyard, offering privacy and room for kids or pets to play, along with space to relax or garden. Surrounded by parks, great schools, and everyday amenities, this home is perfectly situated for easy living in a well-established community. 40 Purdy Crescent - a place where comfort, location, and lifestyle come together. (id:60365)
70 Cannes Street
Kitchener, Ontario
Welcome to 70 Cannes Street, Kitchener: Beautifully maintained detached home, Sun-Filled house in the heart of Huron Park, one of Kitchener's most sought-after family neighborhoods. From the moment you arrive, you'll be impressed by the lush landscaping, spacious 3-car parking: 1.5-car garage with double driveway. Inside, the carpet-free home features luxury laminate flooring on the main level and hardwood upstairs, creating an elegant and seamless flow. The modern kitchen is upgraded with crisp white cabinetry stocked with appliances (including a newer fridge), subway tile backsplash, plenty of storage and a center island. The adjacent dining area and bright living room, with a wall of windows, make entertaining and family gatherings effortless. A 2-piece powder room and garage access complete the main level. Upstairs, a grand family room with high ceilings offers a versatile space for hosting, working from home or even converting into a fourth bedroom. This level includes three spacious bedrooms, all with generous closets. The Jack-and-Jill bathroom is well-maintained, featuring a shower-tub combo, while the primary suite is a luxurious retreat with a walk-in closet. The fully finished basement features a separate entrance, kitchenette set-up, 3-piece bathroom and a spacious layout, ideal for large families, guests, Airbnb potential, or a future duplex. Outside, enjoy a fully fenced backyard with a huge deck, perfect for summer barbecues, family gatherings or playtime for kids and pets. There's ample green space for gardening enthusiasts. Located in a family-friendly community, this home is surrounded by trails, parks, top-rated schools and offers excellent proximity to shopping, highways and amenities. Every detail has been thoughtfully designed for comfort, making this home truly move-in ready. This is a rare opportunity to own a modern and impeccably maintained home in a prime neighborhood. Don't miss your chance, book your showing today and make it yours. (id:60365)
6338 Shapton Crescent
Niagara Falls, Ontario
FREEHOLD TOWN WITH NO ADDITIONAL ROAD FEES In Desirable Forestview Neighbourhood! This Modern And Functional 3 Bedroom 1.5 Bath Townhome Offers Modern Living In A Family Friendly Neighbourhood. The Open Concept Design Seamlessly Connects The Kitchen And Great Room, Creating The Perfect Space For Everyday Living. From The Kitchen Step Out To An Oversized Upper Deck Overlooking The Backyard-Ideal For Relaxing Or Entertaining. Upstairs You Will Find 3 Bedrooms, Including Primary Suite With A Large Walk In Closet Offering Plenty Of Storage And Comfort. The Additional Bedrooms Are Versatile And Are Ideal For Children, Guests Or Home Office. The Unfinished Walk Out Basement Is A Rare Find That Offers Natural Light And Incredible Potential For Future Living Space. With A Convenient Laundry Room And Rough In For Future Bathroom, This Level Is Ready To Be Transformed Into Whatever Will Suit Your Needs. Move In Ready And Close To All Major Amenities With Access To Schools, Parks, Shopping, Restaurants And Major Highways Only Minutes Away - Ideal For Both Commuters And Families. (id:60365)
110 Derby Road
Fort Erie, Ontario
Welcome to Crystal Beach Living! This charming 2-bedroom, 1-bath bungalow is located just a 10-minute walk to the shores of Crystal Beach and the vibrant Erie Road strip. Thoughtfully updated with stylish finishes, hardwood floors, and an open-concept layout, the home offers both comfort and character in every corner. Step outside to your fully landscaped backyard oasis, complete with a "Finnish" outdoor shower, fully insulated Tiki bar and fully insulated guest Bunkie with electrical rough-in, and multiple lounge areas perfect for summer entertaining or peaceful relaxation. Whether you're a first-time buyer, downsizer, or investor, this property checks all theboxes.Just20 minutes to Niagara Falls and 10 minutes to the U.S. border, this home is ideally situated in a town designed for tourism, making it a fantastic income-generating opportunity or a low-maintenance vacation home. Turnkey. Incredible location. Excellent investment potential. Don't miss your chance to live or invest in one of Niagara's most sought-after beach towns! Basement insulation updated '21, roof'16,eavestroughs '21, Bunkie '21, Bunkie roof '24, washer & dryer '22, microwave '24, fridge '24, furnace '17, water heater '20. (id:60365)
82 Ashley Street
Hamilton, Ontario
Welcome to 82 Ashley Street, a charming and well-maintained home nestled in a central Hamilton location - just minutes from downtown, local parks, and great schools. Thoughtfully updated over the years, this home blends modern comfort with timeless character. The main floor was beautifully renovated in 2024, offering a bright and functional layout perfect for family living or entertaining. The kitchen features updated counters (2017) and sleek appliances (2017), creating a warm and inviting space to cook and gather. Upstairs, the main bathroom was refreshed in 2018, while the attic-renovated in 2019-adds valuable extra living or storage space. Whether you're a first-time buyer or looking to settle into a vibrant community, 82 Ashley Street offers move-in-ready comfort in a location that truly has it all. (id:60365)

