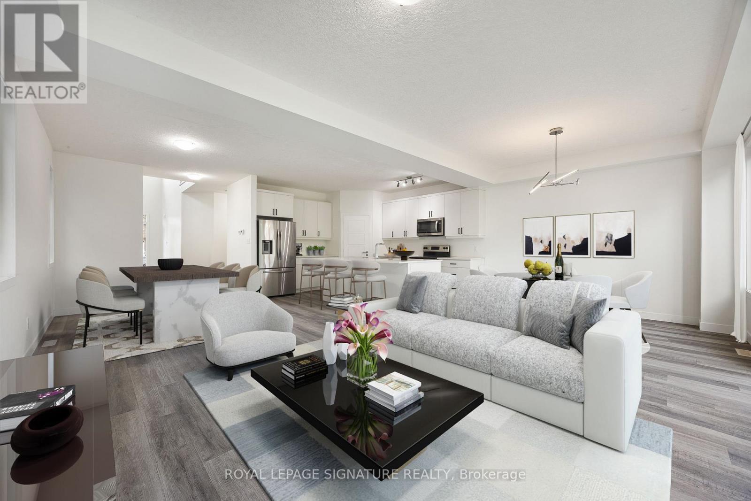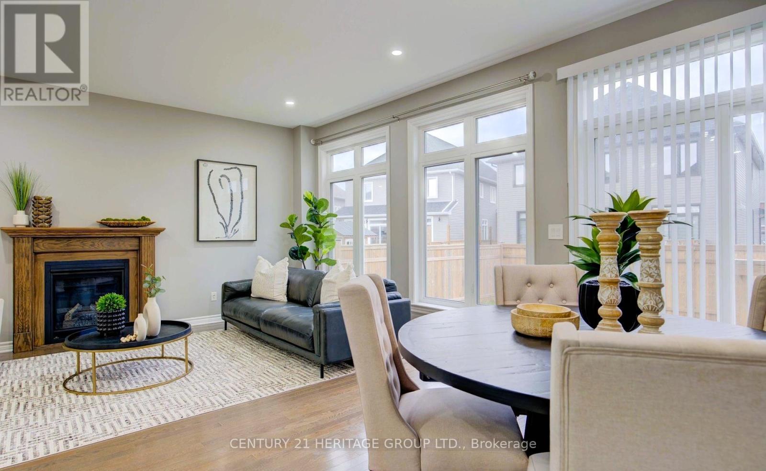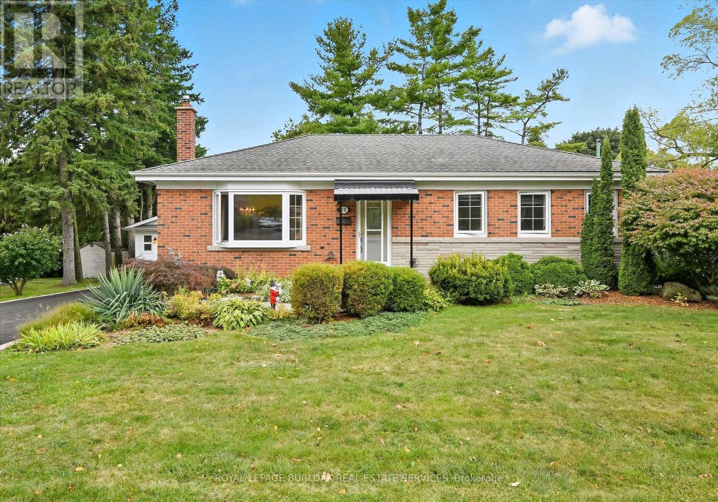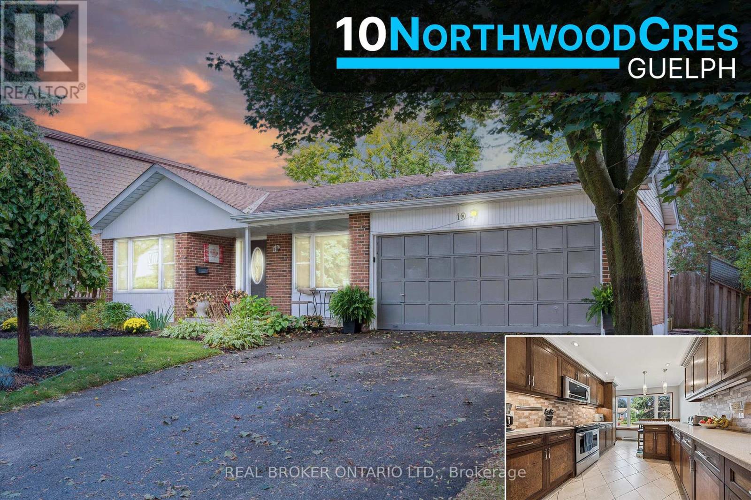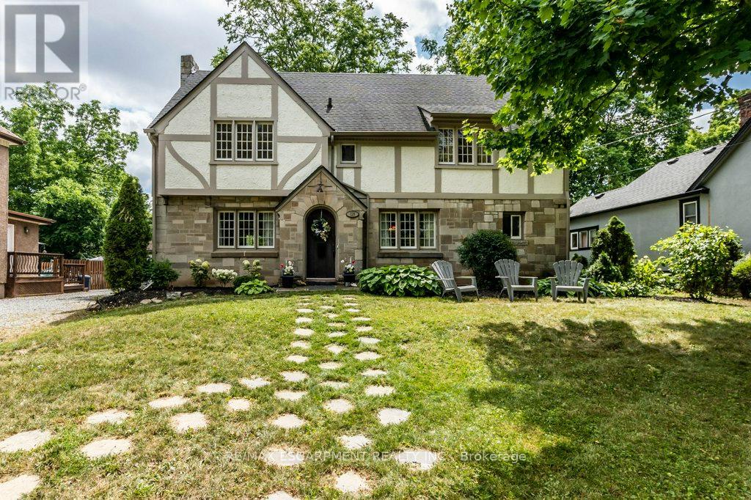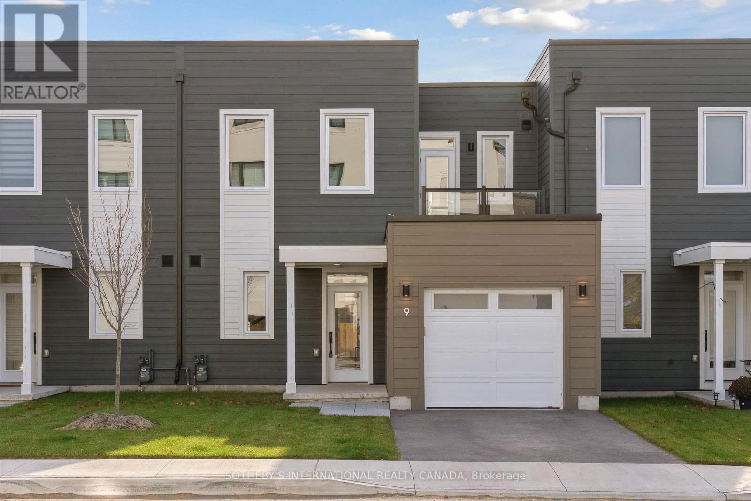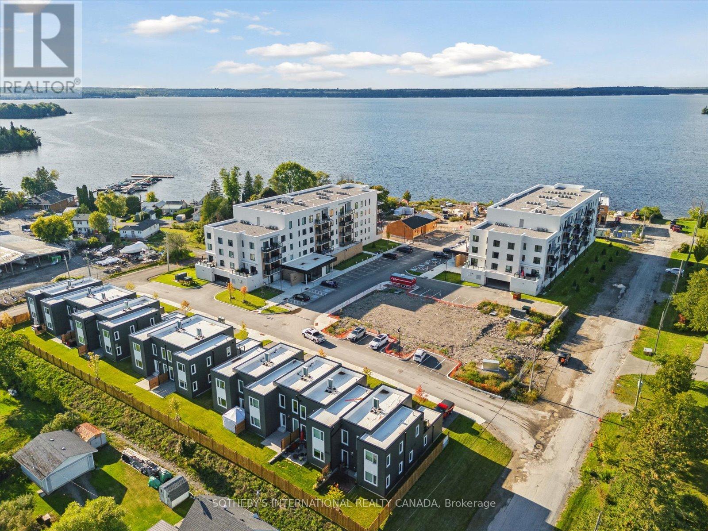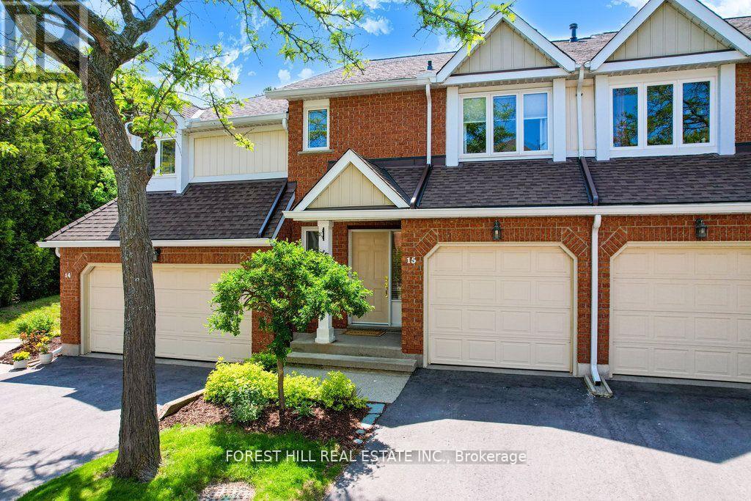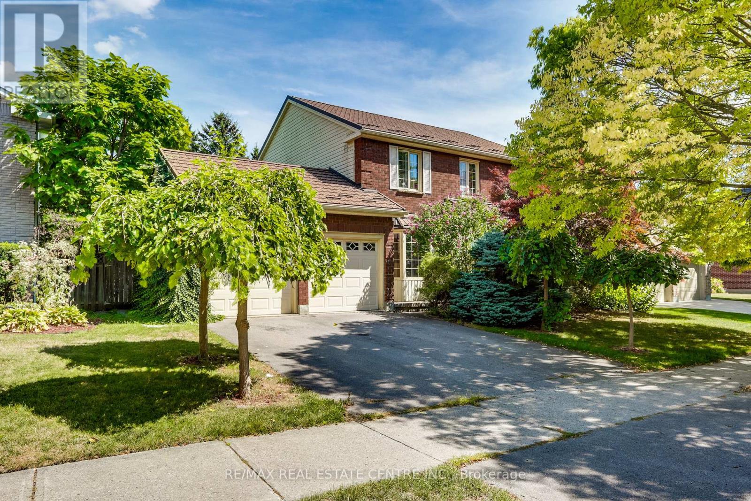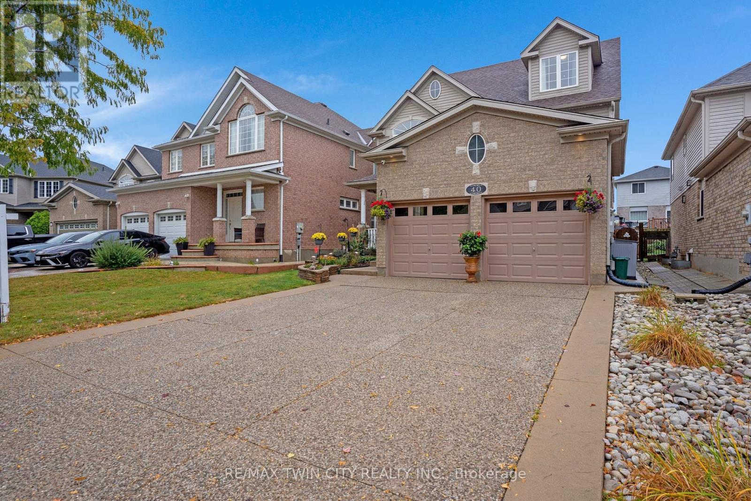927 Ernest Allen Boulevard
Cobourg, Ontario
In the highly sought-after community of New Amherst, this newer-construction brick bungalow offers turn-key, low-maintenance living on a single, thoughtfully designed level, with the added bonus of lower-level finished living space. A spacious covered front porch sets the tone for relaxing afternoons, while inside, sun-filled principal rooms feature a carpet-free layout, California shutters, and a modern, elevated aesthetic. The living room is anchored by a gas fireplace with a detailed mantle and a generous front window. The dining area boasts a charming bay window and plenty of space to host family and friends in style. The kitchen is both functional and elegant, featuring stainless steel appliances, a sleek hood vent, a central island with breakfast bar and pendant lighting, abundant cabinetry, and direct access to the backyardideal for entertaining or enjoying meals outside. The main floor primary suite includes a walk-in closet and a spacious ensuite with a separate soaker tub and walk-in shower. An additional bedroom, full bath, and main floor laundry offer convenience and functionality. The finished lower level provides exceptional living space, featuring a large recreation room, bedroom, and full bathroom, along with ample storage space. A covered rear patio sets the scene for outdoor dining and relaxing evenings, while the attached garage adds everyday convenience. Located just minutes from shopping, schools, the Northumberland Hills Hospital, and Highway 401, this home is perfectly positioned for those seeking stylish, easy living in the heart of Cobourg. (id:60365)
103 Marconi Court
London East, Ontario
Welcome to 103 Marconi Court, a beautifully maintained 4-bedroom, 3-bathroom detached home located on a quiet, family-friendly cul-de-sac in desirable London. This spacious and invitinghome features an open-concept main floor with a bright living and dining area, a modern kitchen with ample cabinetry and stainless steel appliances, and a cozy family room perfect for gatherings. Upstairs, you'll find four generously sized bedrooms, including a primary suite with a walk-in closet and private ensuite. The backyard offers plenty of privacy and potential,perfect for creating your own outdoor retreat, garden, or play space. Situated close to schools, parks, shopping, and with easy highway access, this move-in-ready home delivers comfort, convenience, and great value in a sought-after neighbourhood. Don't miss your opportunity to call 103 Marconi Court home! Property is virtually staged. (id:60365)
872 Stonewalk Drive
Kingston, Ontario
A quality home located at 872 Stonewalk Drive in Kingstons east end for lease! This stunning family home is perfect for those seeking comfort, convenience, and style, and is just a 13-minute drive to Queen's University.The property is conveniently located close to schools, daycare, transit, grocery stores, pharmacies, pet supplies, restaurants, and coffee shops. It is ideal for working professionals looking for a safe, family-friendly neighborhood with easy access to Highway 401. Built in 2018, this home offers 4 bedrooms, 4 bathrooms, and an upper-level laundry room complete with counter space, cabinetry, and a sink. The primary bedroom features two double wide closets plus a walk-in, a spa-like ensuite with soaker tub, and abundant natural light from the picture window in both the bedroom and above the soaker tub in the ensuite. The remaining 3 bedrooms each have their own closets and share a spacious 4-piece bathroom on the upper level.The main floor boasts a bright, open-concept eat-in kitchen with ample storage and a pantry. The living and dining areas share a fireplace and offer direct access to a newly fenced yard, with a full wall of windows bringing in natural light even on overcast days. Additional features include a 2-piece bath, mudroom, and garage access. A finished basement with a 4-piece bathroom and storage room adds even more opportunity for everyone to have their own space, suitable for a rec space, additional bedroom, or home gym.Don't miss out on this gorgeous home in an amazing location! it won't last long! Thank you for your interest. Looking forward to hearing from you soon. (id:60365)
13 James Street
Hamilton, Ontario
Solid brick bungalow nestled on a peaceful street, featuring a detached single-car garage and a beautifully mature setting. Approximately 2000 square feet of total living space, featuring 3 bedrooms, 2 bathrooms, cove moulding, plaster ceilings, newer windows, and original hardwood preserved beneath the carpeting. Enjoy a versatile two-season sunroom with walkout to the patio and secluded backyard views. A wonderful opportunity for first-time buyers, with endless potential to renovate to suit your taste! (id:60365)
10 Northwood Crescent
Guelph, Ontario
Welcome to 10 Northwood Crescent, Guelph! This spacious 4-bedroom, 3-bath backsplit is tucked away on a quiet west-end crescent, close to shopping, schools, parks, and just steps from the West End Recreation Centre. Offering over 2,000 sq.ft. of finished living space across multiple levels, this home boasts a bright and flexible layout that's perfect for families. The redesigned kitchen features built-in appliances, abundant cabinetry, and plenty of counter space for both everyday living and entertaining. Spacious living areas are filled with natural light, while the freshly painted interior creates a true move-in ready feel. Recent updates (2025) include a new dishwasher, new bedroom windows, new ductwork, a high-efficiency gas forced-air furnace and AC, modern pot lighting, and disconnection of the old baseboards all providing improved comfort and efficiency. Upstairs you'll find three generous bedrooms, while the lower level offers additional living space, ideal for family gatherings, along with a bedroom complete with its own ensuite. Outside, the private backyard provides a peaceful retreat, perfect for summer relaxation. A double-car garage completes this fantastic package truly a well-designed family home in one of Guelphs most convenient neighbourhoods. (id:60365)
128 River Road
Welland, Ontario
Discover timeless charm at 128 River Rd! This stately 2.5-storey home (c.1929) rests on an extraordinary Half-acre L-shaped lot, with a natural forest backdrop. Step inside to find approx. 2800 sq ft of authentic character and quality craftsmanship throughout. While the two bathrooms have been tastefully updated, the rest of the house retains its classic, vintage appeal. The main floor boasts a large formal Living room with fireplace (gas insert), a formal Dining room, a Family/Sunroom, a full 3-pc bathroom and a cozy Kitchen with access to the tranquil backyard. The 2nd-flr features four impressively large bedrooms, providing exceptional living space for a growing family. The untapped potential of the attic is a standout feature, with three large open spaces ready to be transformed into additional bedrooms, a private studio, or a versatile recreation area. A walkout lower level opens to a private woodland which slopes gently to a secluded forested arm - an enchanting retreat for trails, gardens or studio space. The entire back is a naturalist's paradise, covered with lush foliage, towering trees, and diverse flora, creating a secluded and harmonious retreat. The Welland Recreational Waterway and its many amenities are just a short stroll away. The peaceful river setting offers a lifestyle of outdoor recreation, including walking trails, boating, and fishing. The zoning permits a variety of residential uses, from a single-family home to townhomes. A rare opportunity to restore and modernize while preserving its heritage character, all just steps from the Welland Canal, Merrit Island, parks and amenities. New hi-efficiency boiler, 100-amp breaker panel, upgraded plumbing and electrical no knob-and-tube or aluminum wiring. RSA. (id:60365)
9 - 19 West Street
Kawartha Lakes, Ontario
Welcome to Fenelon Lakes Club, where maintenance-free living meets luxurious comfort.Step inside this bright and airy 1500+ sq ft haven, boasting a thoughtfully designed layout perfect for relaxation and entertaining. The stylish kitchen, featuring quartz countertops, stainless steel appliances (including a gas range!), and a peninsula breakfast bar with seating for three. The adjacent dining area flows seamlessly into a spacious living room, highlighted by a dramatic two-story ceiling and gas fireplace. Enjoy the convenience of the primary bedroom on the main floor, complete with a 4-piece ensuite bath and ample closet space. Main floor laundry, a 2 piece bathroom and direct access to the garage complete the main level.A gorgeous staircase takes you to the second floor where there two additional bedrooms, a versatile den/office space, a 4-piece bathroom with tub, and an enormous walk-in closet for additional storage. There is a 2nd floor balcony, perfect for relaxing with water views in the distance. Off the living room is a walk out to your private patio, perfect for relaxing with enough space to create a potted garden. Forget about lawn care and snow removal! All of this is taken care of for you so you can spend more time enjoying the things you love. Exclusive amenities include a clubhouse, gym, outdoor pool, tennis/pickleball courts, and private dock area for residents with planned finger docks for daytime use. Discover the charming town of Fenelon Falls. Just a short stroll from the Fenelon Lakes Club, you'll find unique shops, delightful dining, and rejuvenating wellness experiences. Conveniently located 20 minutes from Lindsay and Bobcaygeon, and only 90 minutes from the GTA. Seeking financing? Take advantage of a 1.99% 2-year mortgage through RBC which is approximately 2.5% lower than posted rates. Don't miss this opportunity! (id:60365)
201 - 19b West Street N
Kawartha Lakes, Ontario
Dreaming of life in the Kawartha's on Cameron Lake? Your opportunity awaits in Suite 201 at Fenelon Lakes Club. One of the largest suites in the development at 1237 square feet, this 2 bedroom, 2 bathroom unit offers exceptional square footage for the price. Plus double terraces. The terrace off the living room is 156 square feet complete with (BBQ hookup). Imagine grilling dinner while watching the sunset in the distance. There is enough space for a dining table for 4 plus a chaise. The 2nd terrace is off the primary bedroom and is 200 square feet. This bonus outdoor space is perfect to create an oasis for entertaining or just for yourself. Exclusive amenities include a clubhouse, gym, outdoor pool, tennis/pickleball courts, and private dock area for residents with planned finger docks for daytime use. Discover the charming town of Fenelon Falls. Just a short stroll from the Fenelon Lakes Club, you'll find unique shops, delightful dining, and rejuvenating wellness experiences. Conveniently located 20 minutes from Lindsay and Bobcaygeon, and only 90 minutes from the GTA. Seeking financing? Take advantage of a 1.99% 2-year mortgage through RBC which is approximately 2.5% lower than posted rates. (id:60365)
17 Mitchell Crescent
Mono, Ontario
Welcome to 17 Mitchell Crescent A Stunning Home Designed for Modern Living This beautifully appointed 4-bedroom, 4-bathroom home offers the perfect blend of luxury, comfort, and functionality. From the moment you step inside, you'll be impressed by the elegant custom light fixtures, wainscoting, and crown molding that add sophistication throughout the home. Enjoy seamless indoor-outdoor living with a spacious deck complete with a hot tub ideal for entertaining family and friends. Inside, the home features custom-designed closets for optimal storage, a fully equipped laundry room, and a comprehensive water filtration system that provides clean, high-quality water throughout the entire home. Whether you're hosting gatherings or enjoying a quiet evening at home, 17 Mitchell Crescent offers an elevated lifestyle in every detail. (id:60365)
15 - 523 Beechwood Drive
Waterloo, Ontario
Welcome to the Beechwood Classics at 523 Beechwood Drive, Unit 15 - a charming executive townhouse tucked into a peaceful, park-like setting in one of Waterloo's most desirable communities. This bright and welcoming home features a carpet-free main floor and basement with a spacious open-concept layout, perfect for everyday living and entertaining. The highlight of the space is the show-stopping 10-foot kitchen island - a natural gathering place for family and friends -along with a cozy gas fireplace that adds warmth and character.Upstairs, you'll find two generously sized bedrooms, each with its own walk-in closet and private ensuite, offering comfort and privacy for everyone. The finished basement provides even more living space, ideal for a rec room, home office, or a playroom. Step outside to your private back deck with gas BBQ hookup, and enjoy the freedom of low-maintenance living - lawn care and snow removal are included in the condo fees. Cool off in the community pool or simply enjoy the beautifully maintained grounds. Located close to everyday conveniences, you're just minutes away from grocery stores, restaurants, and schools- everything at your doorstep. A wonderful place to call home. (id:60365)
66 Nanette Drive N
London North, Ontario
Discover this spacious 4+1 bedroom, 4 bathroom home in the heart of North Londons prestigious Stoneybrook Heights. The main floor showcases bright principal rooms including a family room with gas fireplace, a large eat-in kitchen, and separate living and dining spaces ideal for entertaining. Upstairs, the primary suite features double closets and a private 4 piece ensuite complemented by three additional bedrooms and a full bath.The finished walk up basement adds incredible versatility with a recreation area, second kitchen, bedroom and full bathroom. This space is perfect for multi generational living, guests or a potential in law suite. Outdoor living shines with a wrap around deck and a fully fenced yard offering privacy and plenty of room for play or summer gatherings.Updates such as a metal roof, newer windows and patio doors, and upgraded garage doors provide peace of mind. Located in a top rated school district with easy access to shopping, restaurants, Masonville Mall and major routes, this home delivers the lifestyle, space and location you have been looking for. ** This is a linked property.** (id:60365)
40 Lemonwood Place
Cambridge, Ontario
A Rare Find on a Quiet Court in Hespeler - Perfectly located near HWY 401 for easy commuting, this stunning, 2 storey (PLUS LOFT), family home offers 4+1 bedrooms, 3.5 bathrooms, and many updates throughout. Step inside to a newer kitchen, cozy gas fireplace, and a finished attic that provides extra living space. The loft was completed in 2021 with another bedroom, sitting room and room for an office or hobby room. The fully finished basement features a spacious rec room, full bathroom and an additional bedroom, making it ideal for guests, teens, or a home office. Outside, enjoy summer living in your own inground pool and entertain on the large private patio. Additional highlights include:Double car garage with a large driveway,Full rec room, modern updates throughout This is a home that truly has it all comfort, style, space, and a prime location. (id:60365)


