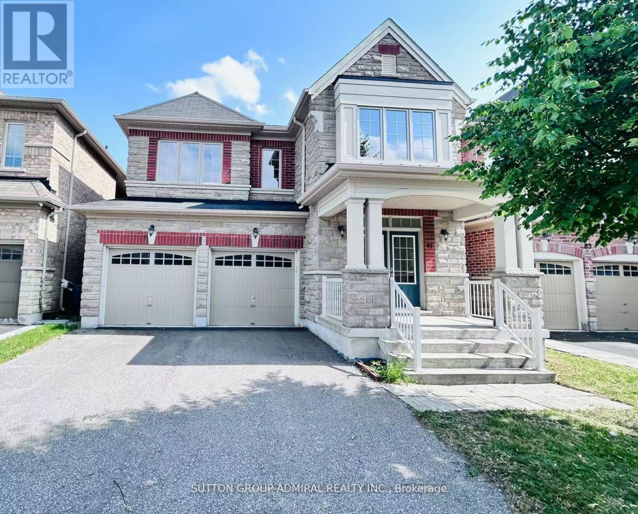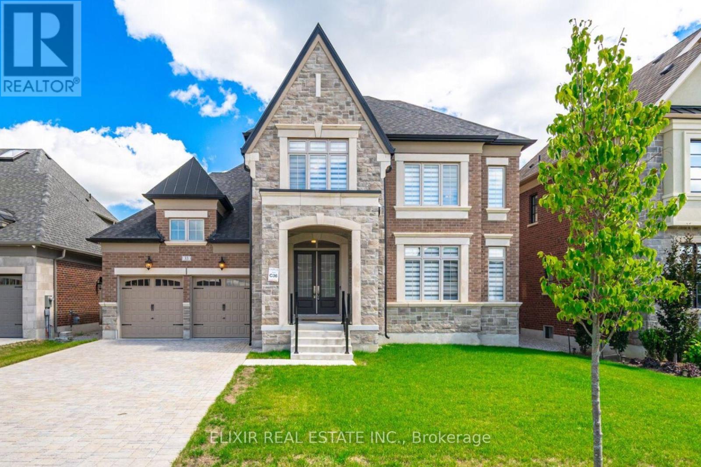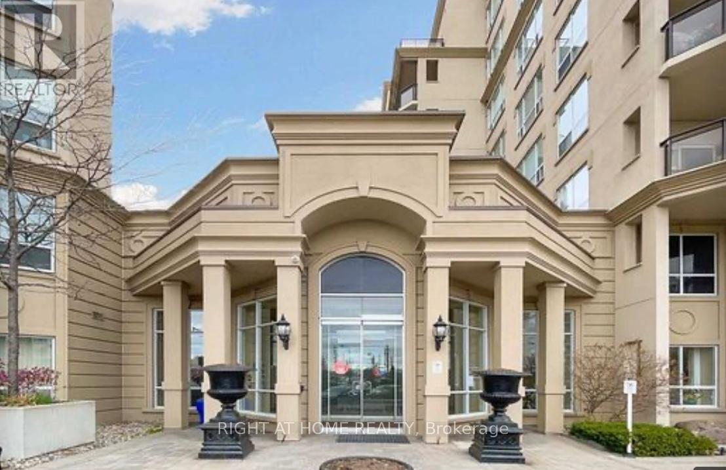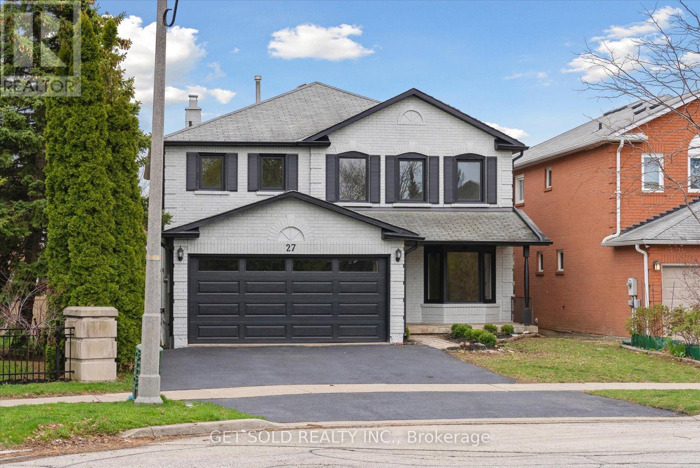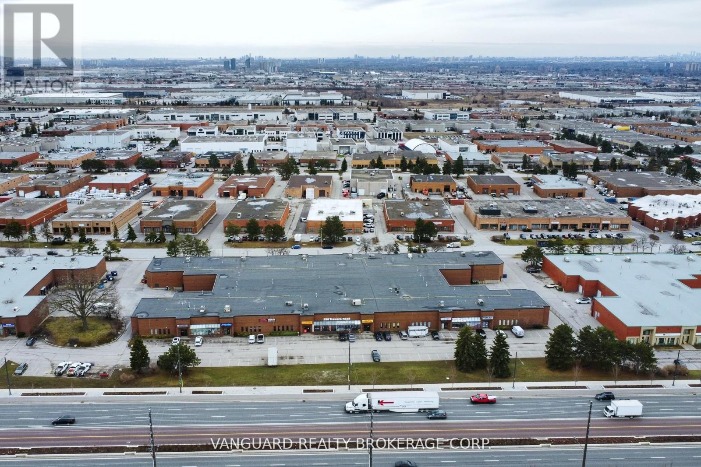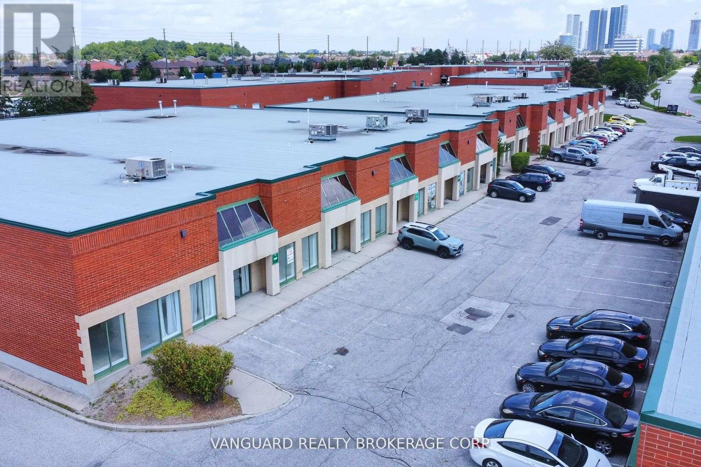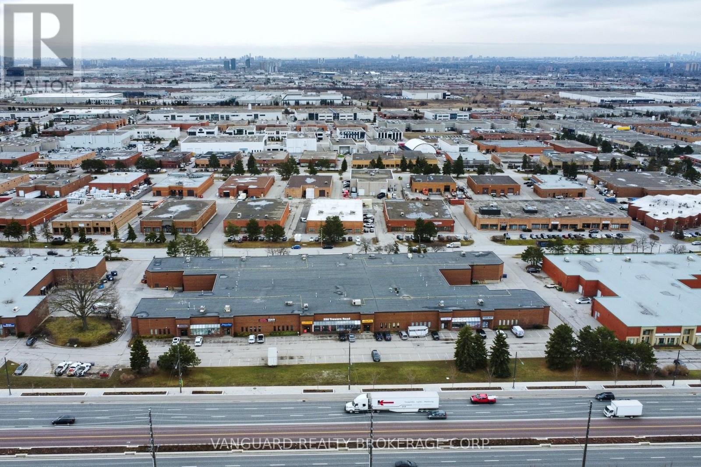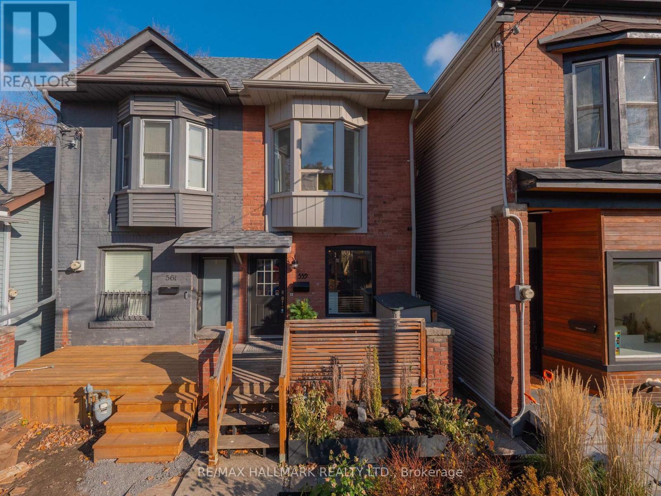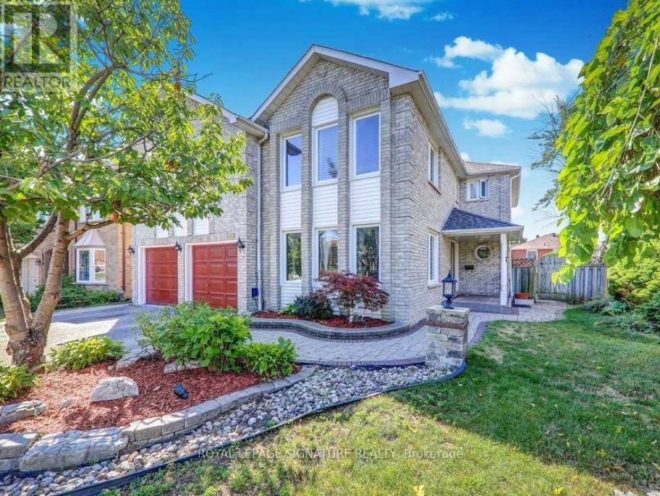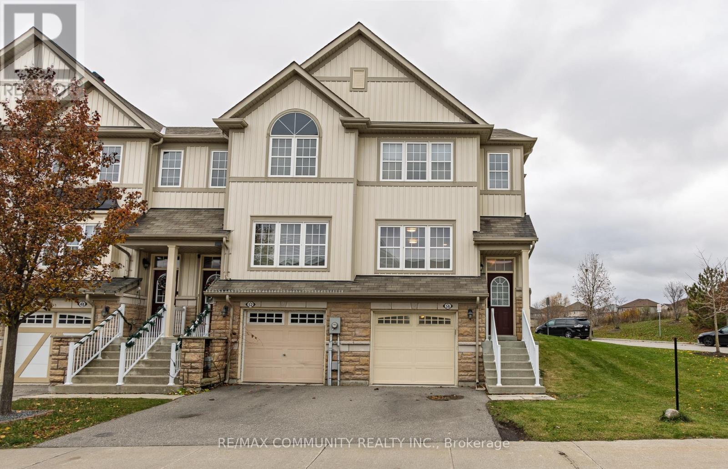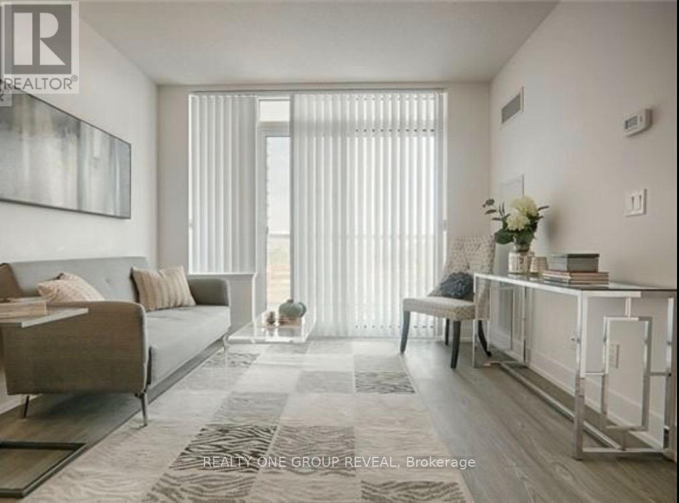81 Livante Court
Markham, Ontario
Motivated Seller! Gorgeous & Bright home In Prestigious Victoria Square Community! Original Owner, Built in 2014. Immaculate Detached Home with 3,332 sq ft (above ground) located in a quiet street. Main Floor with 9' high ceiling, Hardwood floor & Lots pot lights. Renovated New Engineered wood (2025) on 2nd Floor. Open Concept Kitchen with a Granite Countertop Central island & spacious breakfast nook, directly walk to deck, Office provide work station of study area. Family Room overlook to the Backyard, Spacious Dinning provide work station or study area. Family Room overlook to the Backyard, Spacious Dinning room and living room with big windows. Oak stairs with Wrought iron railing.Spacious sun filled 5 bedrooms w/lots of Windows. Bright primary bedroom with her and His walk-in closets. Toto Toilet in Powder room. Main floor Laundry. Finished basement with Vinyl floor, one bedroom, Recreation area & rough-in for washroom. Direct access to double garage,professionally landscaped, Hot water tank (owned). Close to all amenities: Step to top ranking School Victoria Square public School & Parks, Drive minutes to shopping center, Recreation center, Restaurant, Richmond Green SS, Hwy 404, Golf Court, and Hospital. Lots More!!! (id:60365)
33 Sculpture Garden Lane
Vaughan, Ontario
Welcome to 33 Sculpture Garden Lane. A Rare Offering in Copperwood Estates, Kleinburg. Discover refined living in this brand-new, never-lived-in home, situated across from Copper Creek Golf Club in Kleinburg's most prestigious communities. The elegant stone-and-brick exterior is complemented by an oversized interlocked driveway and a grand double-door entrance, setting the tone for the sophistication within. Inside, soaring 10-foot ceilings, sun-filled living and dining rooms, and a welcoming family room with a fireplace create an inviting atmosphere. Oversized windows bathe the home in natural light, enhancing the thoughtful layout. The Chef's kitchen features quartz countertops, S/S appliances, a massive 5' x 10' island, and a walk-in pantry with a servery. A bright breakfast area overlooks the pool-sized backyard ideal space for family gatherings & entertaining. Its east-facing backyard captures morning sunlight, providing the perfect start to each day. The main floor bedroom with an ensuite, ideal for guests or multi-generational living. A smartly designed mid-level laundry room adds convenience while preserving privacy and quiet for the upper levels. Oak Stairs with iron pickets & elegant Hardwood flooring throughout the home. Upstairs, the primary room with an 11-foot coffered ceiling, dual walk-in closets, and a spa-inspired ensuite. All five bedrooms are generously sized, with ensuite & W/I closet. Home features extra-tall doors, upgraded baseboards throughout, and pot lights throughout the main floor. The unfinished lower level offers endless potential, whether envisioned as a home theatre, gym, or recreation space & mudroom with direct garage access. Perfectly located just minutes from Highways 427 and 400, top-rated schools, and the charm of Kleinburg Village, this home places boutique shopping, fine dining, scenic trails, and cultural landmarks within walking distance. (id:60365)
118 - 8 Maison Parc Court
Vaughan, Ontario
Welcome to 1Bed + Den Luxury Condo In High Demand Location. Featuring a Gourmet Kitchen With Granite Countertops, Stainless Steel Appliances. Large Living Room Open To Balcony. Fresh Paint. The Den can use for another Bedroom. Outdoor & Indoor Pools, Sauna , Large Gyms Room With Clear View Garden . Helpful Concierge 24hrs at Front Desk . Just Move In and Enjoy all Lifestyle . (id:60365)
27 Edenbridge Drive
Vaughan, Ontario
Welcome to 27 Edenbridge Dr. In The Popular Area Of Beverly Glen. This Property Features Over 3500 Sq Ft. Of Living Space. This Home Has Been Fully Renovated From Top To Bottom Creating A Model Home Environment. Engineered White Oak Hardwood Throughout The Main And Upper Floors. Large Living Room/Dining Room Combination, Main Floor Office, Family Room With Gas Fireplace Open To A Large Kitchen With All New S/S Appliances, Quartz Counters With Matching Backsplash And Walk-out To Deck. Large Laundry Room With Upper Cabinets And Brand New Front Load Washer/Dryer. Beautifully Finished Staircase With Rod-Iron Railings Bring You To The Upper Floor. Huge Primary Bedroom With 5pc Ensuite, Glass Shower, Standalone Bath, Double Sink And Ceramic Tiles. 3 More Large Bedrooms Upstairs And A Large Second Bath. Fully Finished Basement Offering 2 More Bedrooms, Another Office Area, 3pc. Bath And Large Rec Room. Tons Of Storage Throughout. Home has Been Re-finished On Outside By Spray-Net Changing The Complete Look Of The Home And Matching The Modern Finishes Inside. Large Shed In Rear Private Garden. Professionally Renovated By A 5-Star Home Stars Contracting Company. This Home Is Situated On A Quiet Crescent With Only One Neighbour. Walking Distance To Promenade Mall, Westmount High School, Transit And Synagogues. Check Out The Virtual Tour For A True View Of This Masterpiece. This Is A Power Of Sale Property And Move-In Ready. (id:60365)
3856 County Rd 88 Road
Bradford West Gwillimbury, Ontario
Indulge in luxurious living in this stunning, fully upgraded home, nestled on a 189 by 200-foot executive-sized lot with a private driveway that accommodates six vehicles, just minutes from Highway 400. From the moment you step inside, you'll be captivated by the exquisite attention to detail and high-end finishes that define every corner of this remarkable residence. The heart of the home is a chef's dream kitchen, meticulously designed with top-of-the-line Monogram appliances, custom cabinetry, granite countertops, and premium finishes. Ample storage ensures every culinary endeavor is a delight. The spacious primary bedroom features a walk-in closet and a 2025-renovated ensuite with a glass enclosed shower and modern designer finishes.Two additional generously sized bedrooms offer comfort and sophistication for family or guests.Step outside into a private paradise with mature trees, vibrant raised gardens, and tranquil outdoor spaces that provide an oasis of relaxation. Multiple patios and seating areas invite you to enjoy the serenity of nature, perfect for entertaining or unwinding in every season. The oversized three-car garage includes a 4th door with pass-through access to the backyard, offering space for vehicles, tools, and recreational toys. A major highlight is the spacious loft above the garage - over 900 SF - with a separate entrance and large windows, ideal as an in-law suite. Included are the existing stainless-steel fridge, gas cooktop stove, French door oven, microwave/convection/speed cooker, dishwasher,washer & dryer, water softener and 5-stage filtered drinking water system. Ensuite and second-floor bathrooms were renovated in 2025; powder room in 2024. A/C was installed in 2022, and the home features a 200A service panel, and 30A outdoor RV plug. Don't miss this rare opportunity to own a custom-built masterpiece that blends luxury, comfort, and convenience. (id:60365)
7 - 250 Trowers Road
Vaughan, Ontario
Great Location, In Heart Of Vaughan's Business Park. Ample Parking And Power. Great Access To Hwy 400 And 407. Currently 50% Office With Possibility Of Reducing Area To 20%. (id:60365)
26 - 180 Trowers Road
Vaughan, Ontario
Great Location, In The Heart Of Vaughan's Business Park. Clean Unit. Ample Parking And Power. Great Access To Hwy 400 & 407. (id:60365)
1 - 250 Trowers Road
Vaughan, Ontario
Great location, in the heart of Vaughan's Business Park. Ample parking and power. Great access to Hwy 400 and 407. (id:60365)
559 Logan Avenue
Toronto, Ontario
Riverdale Living at Its Absolute Best. Some homes just have it and 559 Logan Ave delivers from the very first moment. This beautifully renovated stunner greets you with a striking front garden that sets the tone for everything that follows: style, warmth, and undeniable curb presence. Step inside to an open concept main floor designed for modern living. Think: high ceilings, rich hardwood floors, exposed brick, and incredible natural light throughout. The sleek modern kitchen features concrete countertops, stainless steel appliances, a stylish island, and a seamless flow to the living and dining areas. A main-floor walkout leads to a private deck complete with gas line, your summer entertaining HQ. Upstairs, three spacious bedrooms and a spa-style 4pc renovated bathroom await. The luxurious king-sized primary retreat features vaulted ceilings, wall-to-wall closets, and a bay window. And then... the lower level, Fully underpinned with jaw-dropping 11-ft ceilings, this space is a complete showstopper. Enjoy radiant heated floors, a future-ready kitchenette rough-in, and a home office that cleverly doubles as a guest suite thanks to the custom Murphy bed. The family room is the perfect hangout-movie nights, games nights, or simply cozy evenings in. A walkout leads to the professionally landscaped backyard, your own private outdoor oasis. The crown jewel: A rare detached garage with 12-ft ceiling height, designed to accommodate an additional upper level-PLUS incredible future possibilities for a laneway house or garden suite. How amazing is that? All of this in the coveted Withrow School district, steps to Withrow Park, Riverdale Park, and minutes from the soon-to-arrive Ontario Line. Light-filled, stylish, functional, and future-ready-this is Riverdale living at its finest. (id:60365)
Bsmt - 622 Chartwell Court
Pickering, Ontario
Bright and well-maintained 1-bedroom basement unit with a private separate entrance in Pickering's desirable Amberlea community. The unit offers a comfortable open-concept living area, a practical kitchen with full-size appliances, and a spacious bedroom with good storage. Located on a quiet court close to parks, schools, transit, and convenient access to Hwy 401 and 407. Ideal for a single professional or couple looking for a clean and peaceful living space in a family-friendly neighborhood. Utilities included (except cable), shared laundry, and 1 parking space included. (id:60365)
56 Farmstead Drive
Clarington, Ontario
Welcome to this beautifully maintained end-unit townhome located in one of Bowmanville's most desirable neighbourhood! this spacious and bright home offers an inviting open-concept layout, perfect for families and entertaining. Open-concept main floor with large windows and plenty of natural light. Modern kitchen with breakfast area and walkout to a private yard. Spacious living and dining areas with neutral decor. 3 generous bedrooms including a primary suite with walk-in closet and 4-piece ensuite. Finished basement featuring an additional bedroom and direct garage access -- ideal for guests or a home office. Convenient main-floor powder room and upper-level laundry. End-unit lot with added privacy and side windows for extra sunlight. Parking for 2 vehicles including attached garage with inside entry. Fenced yard -- perfect for kids or pets. Situated in a family-friendly community close to parks, schools, shopping, and the 401. Steps to public transit, downtown Bowmanville, and local amenities. This home offers a great combination of space, comfort, and value -- ideal for first time buyers, investors, or anyone seeking a move-in-ready property in a growing community. (id:60365)
302 - 1215 Bayly Street
Pickering, Ontario
Bright and modern 1+1 unit offers an inviting open-concept layout with generous natural light and a functional floor plan-perfect for comfortable everyday living. Enjoy a contemporary kitchen with ample cabinetry, a spacious living area with walk-out to a private balcony, and a well-appointed bedroom with plenty of storage. Located just steps from Pickering GO Station, shopping, restaurants, parks, and the waterfront. Quick access to Hwy 401 makes commuting a breeze. Building amenities include fitness facilities, party room, concierge, and more. A clean, well-maintained unit in a highly desirable location. Lease includes Utilities (Cable and Internet Excluded) (id:60365)

