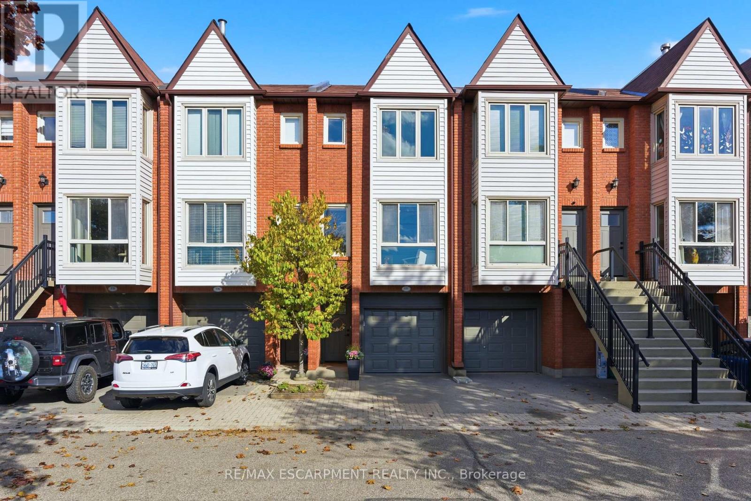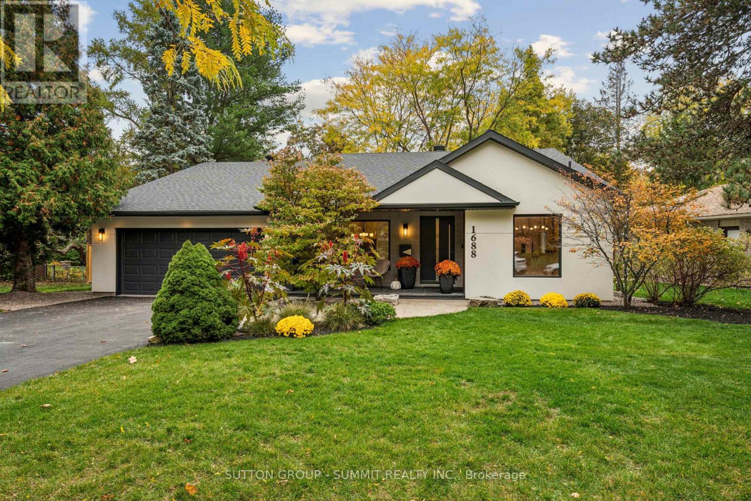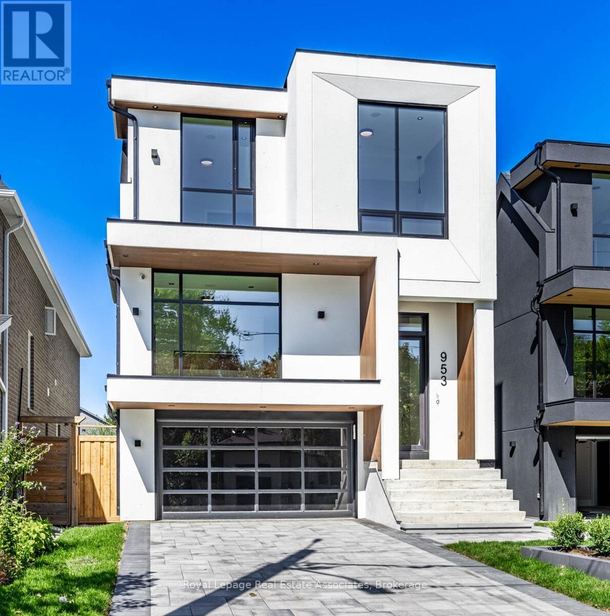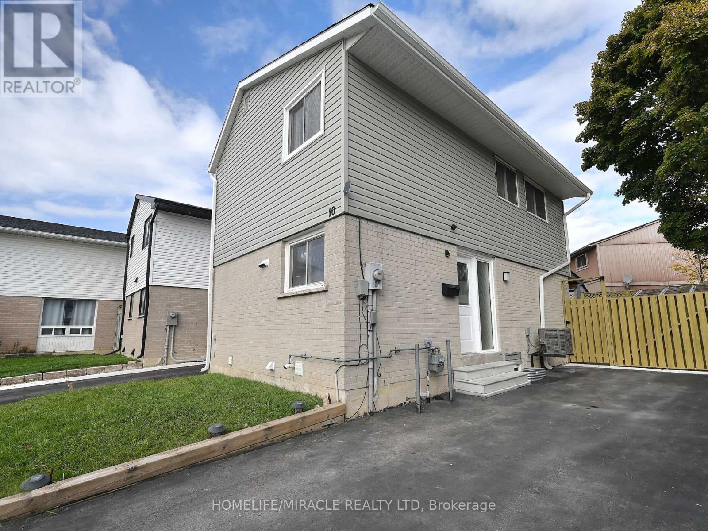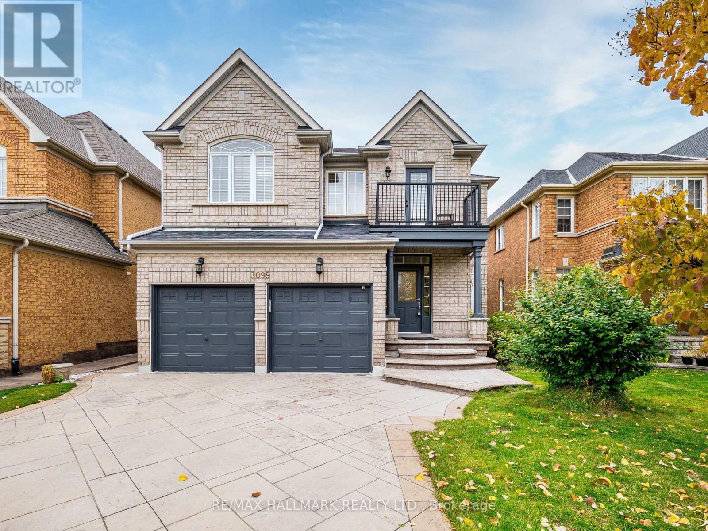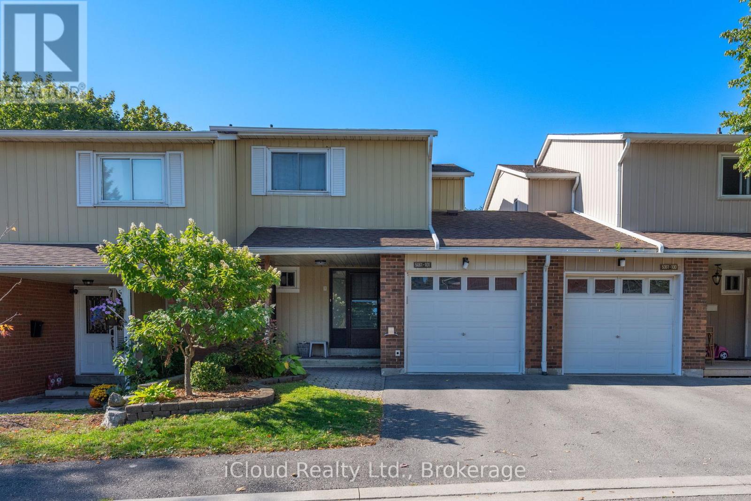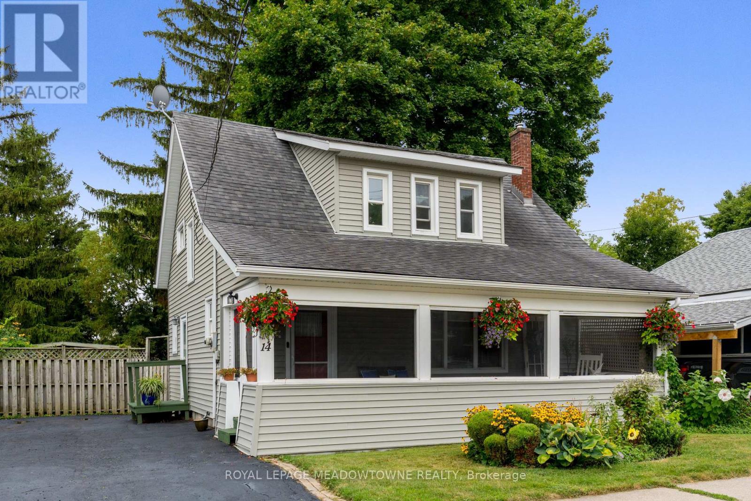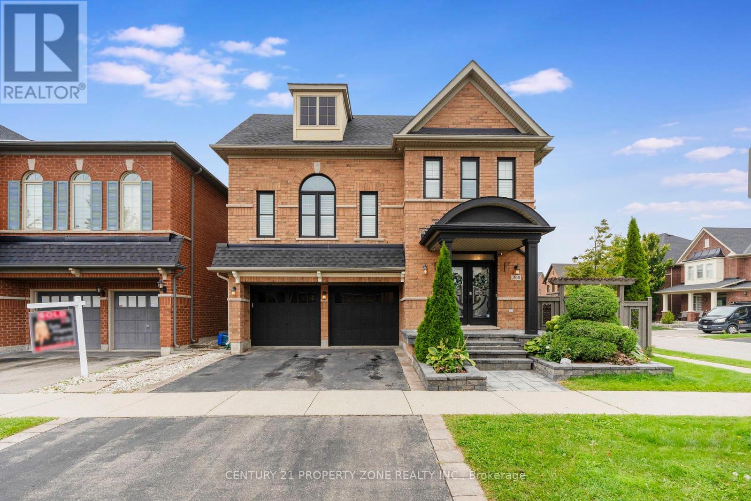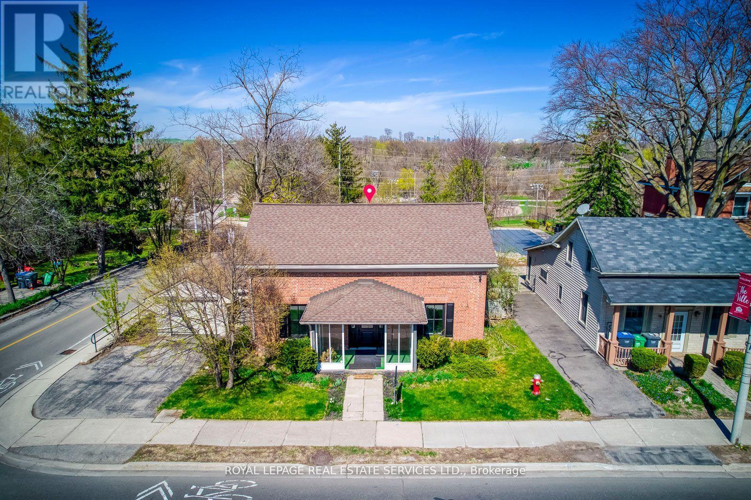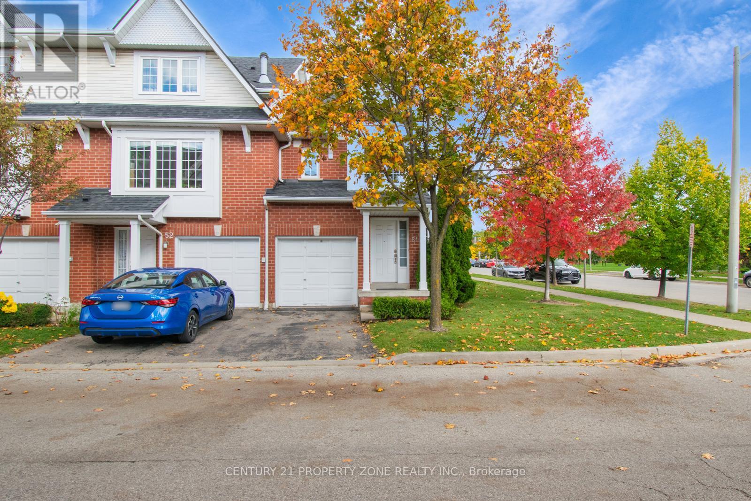537 - 895 Maple Avenue
Burlington, Ontario
Discover this beautifully updated 2-bedroom, 2-bath, condo townhome in one of Burlington's most desirable communities. Perfectly situated walking distance to Mapleview Mall, grocery stores, downtown Burlington, and Spencer Smith Park, this home offers the ultimate in urban convenience with fast access to major highways and the GO Station. Step inside to find a bright, flowing layout designed for modem living. The updated kitchen features stylish finishes, with all new appliances, ample cabinetry, and a walkout to a private terrace - ideal for morning coffee or evening BBQs. The cozy living area is anchored by a gas fireplace, creating a warm and inviting atmosphere for relaxing or entertaining. Upstairs, you'll find two spacious bedrooms and a full updated bath including a soaker tub! The lower level provides direct additional living space or spare room, inside access to the single-car garage, and laundry area. Enjoy a low-maintenance lifestyle with exterior upkeep taken care of, giving you more time to explore everything this vibrant community has to offer. Whether you're a first-time buyer, down sizer, or investor, this move-in ready townhome delivers comfort, style, and unbeatable location! (id:60365)
1688 Missenden Crescent
Mississauga, Ontario
Welcome to your dream home in prestigious Clarkson, nestled south of Lakeshore on a sprawling 95 x 155 ft lot offering exceptional privacy and modern elegance. This 4-bedroom, 3-bath designer residence has been completely renovated top to bottom, showcasing exquisite craftsmanship and high-end finishes throughout. Step inside to soaring cathedral ceilings, an open-concept layout, and a stunning floating staircase with glass railings that sets the tone for the contemporary design. The chef-inspired kitchen features custom cabinetry, quartz countertops, premium Bosch appliances, and a striking slatted wood accent wall that adds warmth and sophistication. Entertain in style with spacious living and dining areas bathed in natural light, or unwind by the sleek fireplace in the inviting family room. The home seamlessly blends modern aesthetics with functional living - perfect for family life or executive entertaining. Outside, enjoy the tranquility of mature trees and plenty of room for a pool, outdoor kitchen, or garden oasis. With a 2-car garage and parking for 6, this property offers space, comfort, and convenience. Located just minutes from Port Credit, Rattray Marsh, Lake Ontario, and downtown Oakville, this home combines luxury living with an unbeatable lifestyle. This one will not disappoint - a must-see for those seeking style, substance, and sophistication. (id:60365)
953 Halliday Avenue
Mississauga, Ontario
Luxury, perfected. A Montbeck Developments masterpiece yours to move into today! This masterfully designed open-concept home exudes sophistication with white oak flooring, soaring ceiling heights, and floor-to-ceiling windows that flood the interiors with natural light. Seamless indoor/outdoor living is achieved with the living room, dining room, and kitchen each opening to a partially covered balcony patio perfect for year-round enjoyment. At the heart of the home, the bespoke designer kitchen makes a bold statement in both form and function. Outfitted with top-tier Fisher & Paykel appliances, exquisite quartz countertops with full-height backsplash, and an oversized waterfall island, its an entertainers dream. An abundance of thoughtfully integrated storage enhances both style and practicality. The adjoining living and dining spaces radiate sophistication and warmth, featuring custom millwork and a sleek linear electric fireplace that serves as a striking focal point. The primary suite boasts a spa-inspired ensuite with soaker tub, glass shower, dual-sink vanity, and a fully customized walk-in closet with illuminated built-ins and tailored cabinetry. Three additional bedrooms each offer custom desks, built-in closets, and stylish ensuites with designer finishes. The finished lower level expands the living space with a large family/recreation room, 3-piece bath, radiant heated floors, a wet bar, and a rough-in for a home theatre or fitness studio. Additional features include a versatile front room for office or formal living, integrated ceiling speakers, and an attached garage with a striking black-tinted glass door. (id:60365)
10 Grasspoint Square
Brampton, Ontario
10 Grasspoint Sq, Brampton - Fully Renovated This beautifully upgraded 3+1 bedroom, 3-bathroom detached home sits on a quiet court in a family-friendly neighbourhood, just minutes from Chinguacousy Park and Bramalea City Centre. Fully renovated from top to bottom, it features a modern kitchen with a breakfast area, custom cabinetry, and stainless steel appliances.Enjoy pot lights and new light fixtures throughout, elegant wood stairs, fresh neutral paint, new flooring on the main floor, and new baseboards on both levels. The finished basement with a separate new entrance offers great rental potential or extra living space, featuring larger windows and stylish blinds. Exterior upgrades include a new concrete backyard with a garden shed, new long driveway 3 Car Parking's, Roof (3 years old), New Siding (July 2025), and a Fully Painted fenced yard with a covered basement entrance. Additional highlights include a new powder room on the main floor, updated washrooms, and furnace & A/C (2018).Conveniently located near parks, schools, shopping, and transit, this move-in-ready home offers an excellent opportunity for first-time buyers. (id:60365)
3099 Velmar Drive
Mississauga, Ontario
!!! Location Location Location !!! Absolutely stunning and very well kept 4 bedrooms + 5Washrooms with 2 Offices ( Main floor+ second floor) , Very spacious and bright detached house with 9" celling on main floor. Just shy of 3000 sq feet plus 2 bedrooms LEGAL BASEMENT apartment ( 1102Sq feet) Over 4000sq feet of living space in the one of most sought neighbor hood of Churchill meadows in Mississauga. Very close to all the amenities, highways (407 & 403) ,schools , shopping plazas, parks , few mins drive to Meadowvale Town Centre & Erin Mills town Centre. Move In & Enjoy! Won't Last Long. No Disappointments Here! (id:60365)
101 - 5061 Pinedale Avenue
Burlington, Ontario
In real estate it's about 2 things - Location, location, location & the feeling that you're home! This Bright Stylish townhouse hits on both. Situated in the highly Sought after Pinedale Neighbourhood in South East Burlington this fabulous home offers stylish updates everywhere you look. The recently painted Open Concept Layout Is Enhanced by hardwood floors in the living and dining rooms, Big Windows, new vinyl Floors in the foyer, kitchen and upper levels and a good size Kitchen that Flows Into The Dining & Living Areas. Head Upstairs On Your Newly Renovated Staircase To Find Three Oversized Bedrooms - Larger Than Most Townhomes - Each With Generous Closets For Plenty Of Storage. A recently renovated Main Bath Completes The Upper Level With Modern Appeal and a wow factor that is Guaranteed To Impress! The finished lower level Extends The Living Space and is enhanced by a Dricore subfloor beneath the laminate; adding warmth, comfort, and that extra layer of confidence you'll appreciate. It's the ideal space to relax, work from home or let the kids to play! Outside the fully Fenced yard is ideal for relaxing & entertaining with low maintenance gardens and a lovely shade tree! Don't delay as this home has Style, Location & Nothing to do but move in and proudly Call it Home! (id:60365)
14 Academy Road
Halton Hills, Ontario
Charming 1.5-Storey Home on a Private 50 x 132 Ft Lot in Central Georgetown. Set on a quiet, tree-lined street, this inviting 3-bedroom, 2-bath home offers character, comfort, and convenience. A screened front porch leads to a practical layout featuring an updated kitchen (2012) with granite counters and direct side entry from the driveway. The dining room opens to a deck and beautifully treed backyard -- your own private oasis. Recent 2025 updates include fresh paint throughout, new broadloom, and luxury vinyl plank flooring in the hallway, kitchen, and dining room. An oversized shed provides excellent storage or workshop potential, and the driveway accommodates up to three vehicles. Prime central location -- walk to the GO Station, downtown shops and restaurants, parks, trails, and the village of Glen Williams. Properties on this quiet street are rarely available -- don't miss this exceptional opportunity in a well-established neighbourhood. Updates: Interior paint ('25), Broadloom ('25), LVP flooring ('25), Exterior siding & Insulation - approx. 30k ('19), Kitchen ('12) (id:60365)
368 Scott Boulevard
Milton, Ontario
Welcome to this stunning corner-lot detached home in one of Milton's most desirable neighborhoods. This beautiful residence sits proudly on a premium corner lot and features a double car garage, a bright and spacious floor plan, and countless upgrades throughout. As you enter, you're greeted by a welcoming foyer that opens to a separate family room and a large, sun-filled living area, both designed to create the perfect atmosphere for everyday living and entertaining. The formal dining area offers ample space for family dinners and gatherings, while the upgraded extended kitchen stands out with its sleek modern finishes, quartz countertops, stainless steel appliances, and plenty of cabinetry for extra storage. Upstairs, the home continues to impress with a second living area on the 1.5-level floor, ideal as a media room, study space, or cozy retreat. The entire home features California shutters, providing a clean and contemporary touch while maintaining privacy and light control. The upper level hosts four spacious bedrooms, each with custom-designed closets offering thoughtful organization and generous storage. The loft area adds flexibility, perfect for a home office or play area. The fully finished basement expands the living space even further with a modern kitchen, a full bathroom, and an open-concept recreation area - an excellent setup for in-laws, extended family, or guests. Step outside to enjoy the beautifully landscaped backyard, complete with an oversized deck that's perfect for summer barbecues, family gatherings, or simply relaxing outdoors. Ideally located close to top-rated schools, scenic parks, shopping, restaurants, the Milton GO Station, Highway 401, and the upcoming university campus, this home truly offers living with convenience. Recent Upgrades Include : Roof (2024), Furnace & A/C (2023), Updated Carpet (2024), New backyard door, Custom closets, Coffered ceilings. (id:60365)
3341 Morning Star Drive
Mississauga, Ontario
Prime Location! Gorgeous 4+2 Bedroom, 2-Storey Semi-Detached Home. This property features 4 spacious bedrooms plus a 2-bedroom finished basement with a separate entrance - perfect for extended family or potential rental income. Conveniently located within walking distance to schools, Westwood Square, public transit, and all major amenities. A must-see home - don't miss this opportunity! (id:60365)
317 Queen Street S
Mississauga, Ontario
Great Opportunity for Investment/Live/Work Property Located at the Corner of Queens St S & Church St in Famous Destination Olde Village of Streetsville. Residence with Commercial Unit, Zoning R3 with Permit Issued on 2002-09-05 for Private Office within Single Family Dwelling (No Employees) Described as Commercial Office - Single User. Classic Georgian Centre Hall Style - Known as the McKeith Home Built in 1852 and it is Designated Under the Terms of the Ontario Heritage Act as Part of the Streetsville Heritage Conservation District, Refer to Heritage Impact Assessment on File. Potential to Convert Entire Home to Commercial Office Space, Proposed Sketch for Additional Parking is on File. See Sketch of Former Kitchen, Now a Blank Slate for Your Dream Kitchen. Newly Renovated Interior, Generous Size Principal Rooms, 2218 sq ft of Living Space. Was Used as a Chiropractor Clinic, Great Street Exposure. Backs onto Green Space and the Credit River Ravine, Gentle Slope with Panoramic View. Newly Renovated Interior, Carpet Free. Updated Furnace & Owned Hot Water Tank in 2017. Washer & Dryer. New Gas Fireplace in Living Room. Attachments: Survey, Pre-Listing Inspection Report, Heritage Impact Assessment Report, Letter from Streetsville Heritage Conservation with FAQ for Future Potential, 2024 Tax Bill, Letter from Credit Valley Conseration Authority, Floor Plan Garden Suite (Independent Building) or Addition to the Main Building with Number of Additional Parking in the Back Yard Would be Possible. Also 100% Commercial Use Would be Possible upon City's Approval. (id:60365)
51 - 1575 South Parade Court
Mississauga, Ontario
A Must-See! Bright, spacious, and beautifully maintained freshly painted 3+1 bedroom corner townhouse that feels just like a semi-detached! Featuring a large kitchen with granite countertops, backsplash, breakfast bar, and breakfast area with walkout to a private wooden deck equipped with a gas line for BBQs. The open-concept main level is open concept and equipped with new potlights and the whole house is carpet free with combination of hardwood, laminate, and ceramic flooring. Conveniently located within walking distance to Erindale GO Station, making commuting a breeze. Its strategic location to Highways and close proximity to good schools make it a top choice. (id:60365)
66 - 50 Strathaven Drive
Mississauga, Ontario
Welcome to this bright and modern 3-bedroom, 3-bathroom Tridel-built townhome offering afunctional open-concept layout with abundant east and west-facing natural light. The versatile ground-level room can easily serve as a 4th bedroom, home office, or media space. The upgraded kitchen features elegant quartz countertops, a stylish backsplash, and a convenient breakfast bar-perfect for family living and entertaining. Step outside to a private west-facing patio and fenced yard, with direct access to the garage, extra driveway parking, and visitor parking right in front. Enjoy community amenities including a swimming pool and playground, ideal for families. Perfectly located just minutes from Square One, top-rated schools, public transit, and major highways (403/401/407/427), this home offers comfort, style, and unmatched convenience in one of Mississauga's most desirable neighborhoods. Don't miss this fantastic ownership opportunity! (id:60365)

