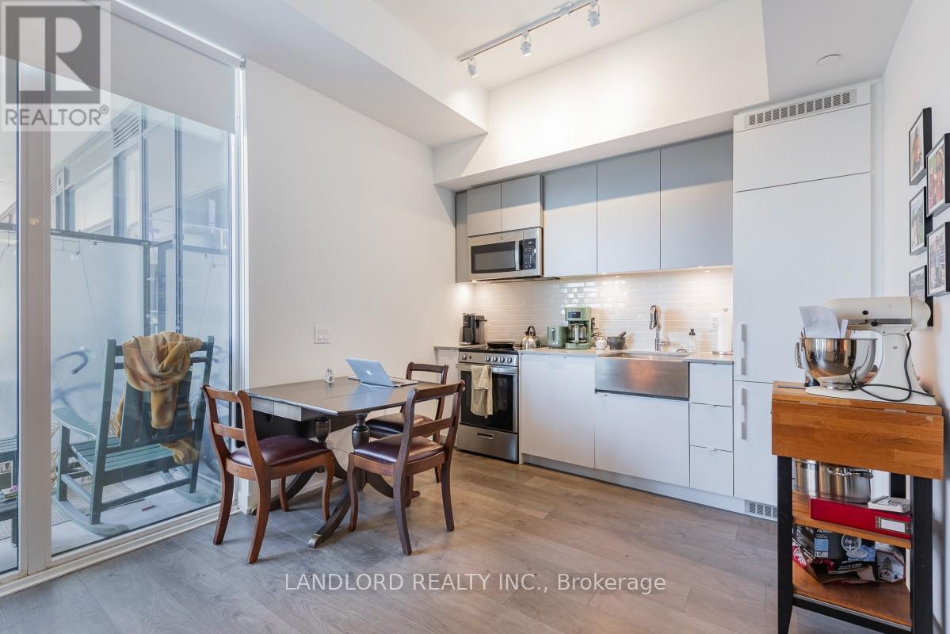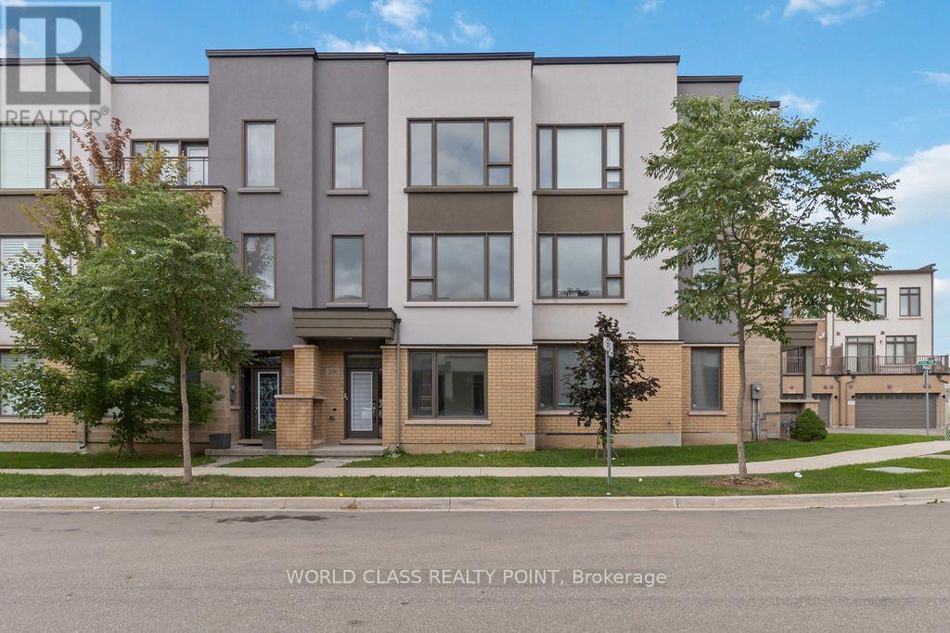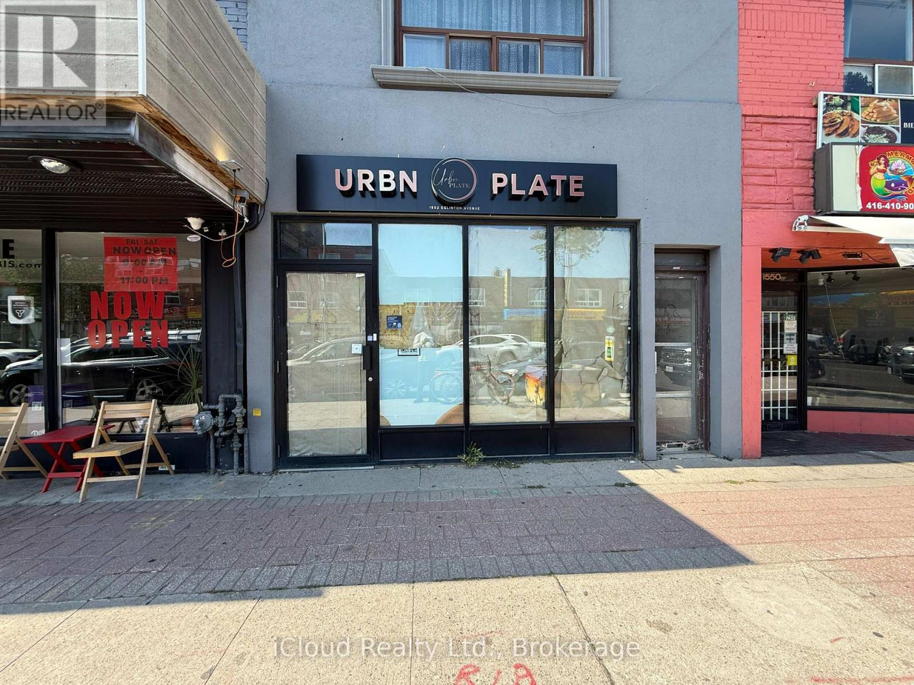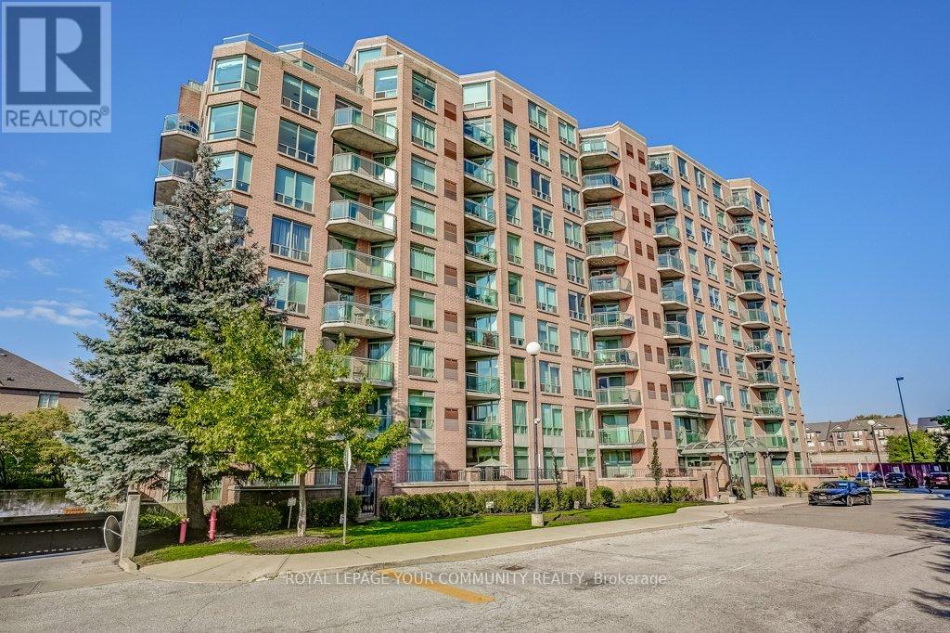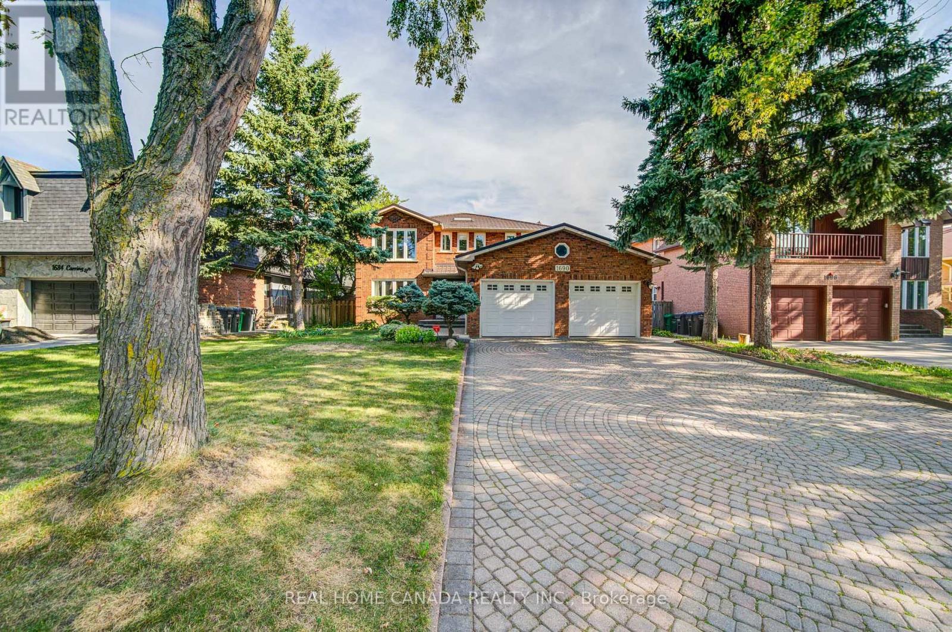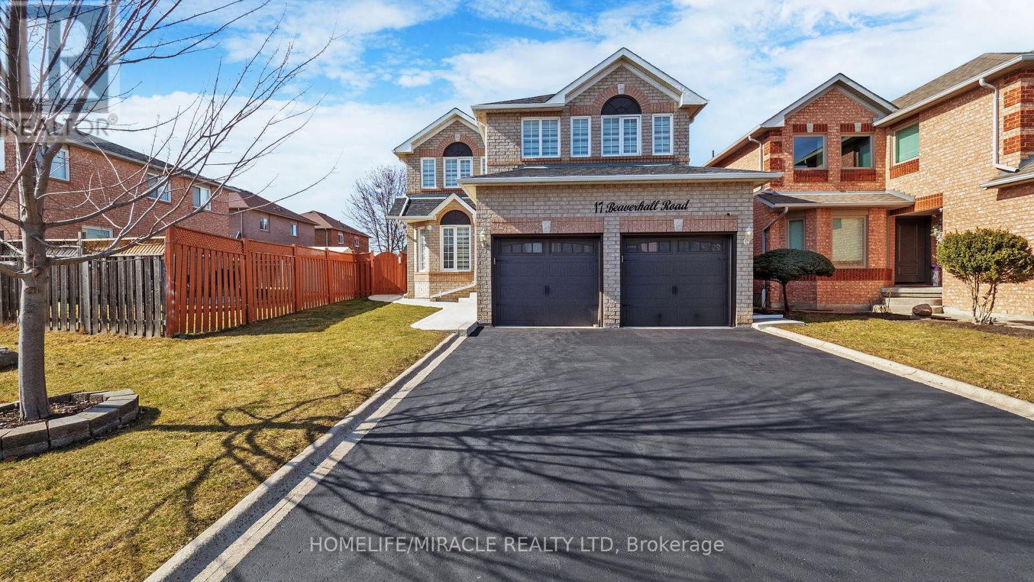Basement - 18 Red Tail Court
Brampton, Ontario
3 bedroom 1.5 bathroom spacious newly renovated legal basement available for rent in the prime area of Brampton near Mayfield. Tenant to pay 30% utilities. Separate entrance , a small private backyard and separate laundry forthe basement. AAA tenants only. (id:60365)
212 - 3085 Bloor Street W
Toronto, Ontario
Beautifully Renovated 2 Bedroom Corner Unit With Wraparound Windows Located In The Sought After Montgomery Building. With 1 Parking Spot with an EV charger & 1 Locker. Completely Turn-Key, Perfect Layout Features Open Concept Living & Dining, An Abundance Of Natural Light, Chefs Kitchen W/ Quartz Countertops, Waterfall Island, Hardwood Flooring, Large Master Bedroom W/Custom Closet Organizers, His & Hers Closets, Pot Lights/All new lighting & Renovated Bathrooms. In The Kingsway; Steps To Royal York TTC Station, Schools, Shops, Restaurants, Theatre & Parks (id:60365)
1011 - 270 Dufferin Street
Toronto, Ontario
This Professionally Managed 2 Bed, 2 Bath Suite Combines Modern Style With Everyday Convenience. Featuring An Open-Concept Living, Dining, And Kitchen Area With Sleek Built-In Appliances, Stone Countertops, 9 Ceilings, And Laminate Flooring Throughout. The Spacious Living Room Walks Out To A Large Balcony, While The Primary Bedroom Features A 4-Piece Ensuite Bath. Enjoy The Convenience Of Ensuite Laundry And A Fantastic Location With TTC At Your Doorstep, Plus Easy Access To Shops, Restaurants, Entertainment, The GO Station, CNE, And Liberty Village. With Premium Building Amenities, Including A 24-Hour Concierge, Fitness Centre, Yoga Studio, Media Room, Outdoor Terraces, And An Indoor Childrens Play Area, This Unit Is A Must See! **EXTRAS: Appliances: B/I Fridge, Stove, Dishwasher, B/I Microwave, Washer Dryer Combo **Utilities: Heat, Hydro & Water Extra **Locker: 1 Locker Included (id:60365)
1405 - 3079 Trafalgar Road
Oakville, Ontario
Step into modern living at its finest with this never-before-occupied 1+Den condo at 3079 Trafalgar Rd. Thoughtfully crafted by Minto, this home blends style and function with floor-to-ceiling windows, sleek laminate flooring, and a contemporary kitchen boasting stainless steel appliances, quartz counters, and a versatile breakfast bar perfect for quick bites or hosting friends. The flexible den is ideal for a home office, study nook, or creative corner, while the spacious foyer enhances the open flow of the layout. The bedroom is bright and inviting, complete with expansive windows for natural light. Residents will appreciate Mintos exceptional building management, along with the convenience of included underground parking. Nestled in the sought-after Oak village community, you'll be surrounded by everyday essentials shops, dining, parks, and trails all just minutes away. With quick connections to Hwy 407, public transit, and Oakville GO, this location makes commuting effortless. Move-in ready and waiting for you experience the best of comfort and convenience in Oakville's vibrant new neighborhood. (id:60365)
3192 Mintwood Circle
Oakville, Ontario
Experience contemporary living in this stunning 2-storey townhouse. Built by Great Gulf Homes, this residence exudes modern elegance with a bright, open-concept, carpet-free layout. The chefs kitchen, equipped with stainless steel appliances, flows seamlessly into the living space. This home offers versatility with a family/rec room, an additional bedroom, and a 4-piece bathroom. Enjoy ample storage and abundant natural light throughout the home. The spacious master bedroom is a retreat, featuring a 4-piece ensuite and a large walk-in closet. Conveniently located near top-rated schools, shopping, dining, and excellent transit options, this home is the perfect blend of style, comfort, and convenience. (id:60365)
1552 Eglinton Avenue W
Toronto, Ontario
Prime unit on main level located in heavy traffic area with easy access to public transit at door. Ideal for reataurant. Commercial exhaust hood already in place. Very busy area. Tenant pays utilities and own Insurance.Prime unit on main level located in heavy traffic area with easy access to public transit at door. Ideal for reataurant. Commercial exhaust hood already in place. Very busy area. Tenant pays utilities and own Insurance . (id:60365)
608 - 190 Manitoba Street
Toronto, Ontario
Welcome to Unit 608 at Mystic Point a 10-Story Boutique Residence.This south-facing corner suite offers 2 bedrooms, 2 renovated bathrooms, and 1,150 sq. ft. of open living space with unobstructed views of Grand Avenue Park and Lake Ontario.Highlights include:Modern laminate flooring throughout Expansive floor-to-ceiling windows with remote-control blinds Renovated bathrooms featuring new tiles, vanities, sinks, toilets, and smart mirrors. A spacious primary bedroom with ensuite and a custom walk-in closet. Two rare private balconies for outdoor enjoyment Two premium parking spots a true rarity. Additional touches: motion-sensor lighting in the laundry room, abundant natural light, and thoughtful upgrades throughout. Located just steps to the lake, you'll enjoy easy access to restaurants,trails, Humber Bay Shores, dog parks, and more. (id:60365)
3205 - 1928 Lakeshore Boulevard W
Toronto, Ontario
Stunning 2+1 bedroom, 2 bath suite at Mirabella Luxury Condos, offering unobstructed views of Lake Ontario, the CN Tower, Downtown Toronto, and High Park. This Spacious, Brand-new condo features high-end finishes, upgraded curtains, modern ceiling lights, and an expansive balcony perfect for enjoying breathtaking sunrises. Enjoy resort-style amenities including an indoor pool with lake views, fitness centre overlooking High Park, rooftop terrace, party room, and 24-hour concierge, plus the convenience of 1 parking spaced space. Ideally located just steps to the lake, Humber-Bay Trails, shopping, dining, and transit, with quick access to the Gardiner QEW, HWY 427, Mimico GO, and Pearson Airport. This is lakeside luxury living at it's finest. (id:60365)
1240 Oxford Avenue
Oakville, Ontario
Located in Oakville's highly sought-after College Park neighbourhood, this immaculate 4-level backsplit offers an expansive open-concept main level with wide-plank hardwood, crown moulding, smart lighting, California shutters, and updated light fixtures throughout. The sleek, fully renovated eat-in kitchen (2023) boasts quartz countertops, under-cabinet lighting, tile backsplash, pot filler, soft-close cabinetry, pots-and-pan drawers, garbage/recycling drawer, central vac dustpan, pantry, and stainless steel appliances including a natural gas stove and hood fan. A custom banquet bench with deep drawers adds style and storage, while a sliding barn door in the foyer conceals extra pantry/household storage.The second level features 2 bedrooms, including a spacious primary suite with 2 closets, seating area and ensuite bath. Originally a 3-bedroom, the third bedroom was thoughtfully combined with the primary to create a larger retreat.The lower level includes a large 3rd bedroom, a cozy family room with stone wood-burning fireplace and office nook, plus a versatile recreation room currently a gym but perfect for a toy room, media space, office, or hobby area.Practical updates include a new furnace heat pump & A/C (2023), owned hot water tank (2022), and an electric car charger in the carport.Enjoy a private, treed backyard with two sheds and a BBQ gas hookup ideal for entertaining or family gatherings.Conveniently close to walking trails, parks, Oakville Place Mall, schools, bus routes, highways, and Oakville Executive Golf Course, this move-in ready home combines stunning modern updates, comfort, and location in one impressive package!! (id:60365)
708 - 35 Kingsbridge Garden Circle
Mississauga, Ontario
Stunning 2-bedroom suite with 954 sq. ft. of open-concept living space, fully renovated in recent years with high-quality finishes throughout. Features include a split-bedroom layout, premium laminate flooring, modern kitchen and bathrooms, and unobstructed east view. Walk-out to balcony from living room.Enjoy luxury amenities in this prestigious building, including a 30,000 sq. ft. rec facility with indoor pool and spa, fully equipped gym, golf driving range, bowling alley, guest suites, and 24-hour concierge/security. Includes One parking space. Conveniently located near shopping, transit, highways, and all essential amenities. (id:60365)
1690 Carrington Road
Mississauga, Ontario
Gorgeous Home with Massive 58X125 Lot In Quiet Area. Metal Roof 2024, Rain eaves 2021, $200K Renovated in 2016: Two Ensuites Bathroom; One Semi Ensuite; Smooth Ceiling Throughout, Modern Stairs; Windows, Doors And Luxury Trims; Hardwood Floors; Lots of Pot Lights; Etc.; Skylight, Modern Kitchen W/ Granite Countertop, S/S Appliances, Gas Stove, Eat-in Area W/Large Picture Window Facing Prof. Garden W/ 2 Mature Cherry Trees and one Pear Tree. Lrge Family Room W/Fireplace & W/O To The Deck; Finished Bsmt W/ Sep. Entr. with Rec Room, Wet Bar, Gas Fireplace, Exercise Room, 3Pc Bathrm, Central Vacuum. Minutes To The Village Of Streetsville! Walk To Credit River And Trails! Close to Go Train Station! (id:60365)
17 Beaverhall Road
Brampton, Ontario
Must See This beautifully renovated top to bottom 4-bedroom, 4-bathroom detached home With offers a perfect blend of modern luxury and comfort, featuring a spacious family room, a cozy living room with a fireplace, and a brand-new kitchen with quartz countertops and a stylish backsplash. Fresh flooring, updated washrooms, contemporary lighting, and elegant finishes create a bright and inviting atmosphere, while the finished basement includes a separate laundry area and a legal side entrance for added versatility. Outside, the double garage boasts a freshly painted floor, and the driveway accommodates four cars, providing plenty of parking. Ideally located near schools, parks, and amenities, this move-in-ready home is a rare find-don't miss your chance to make it yours! (id:60365)



