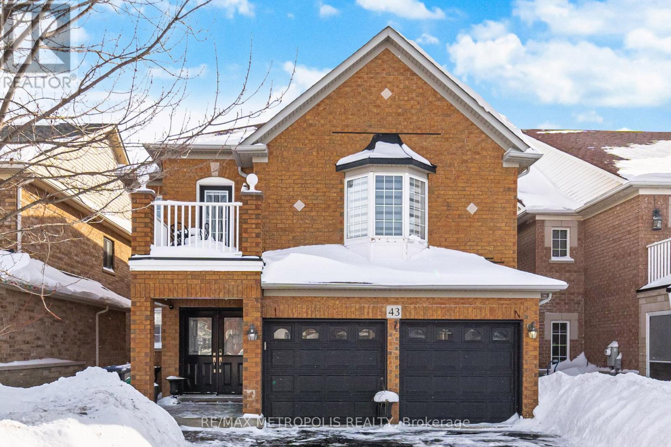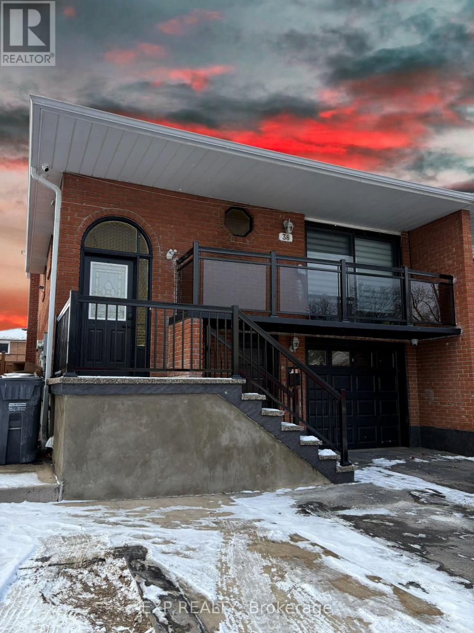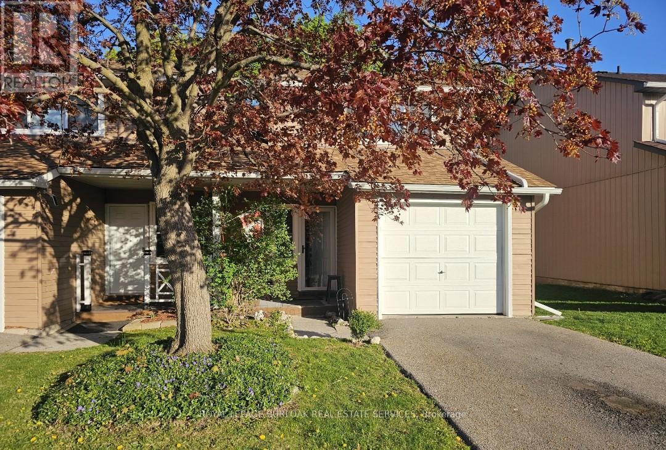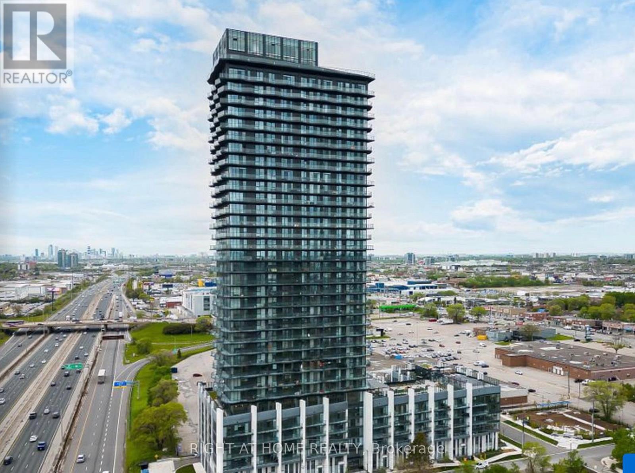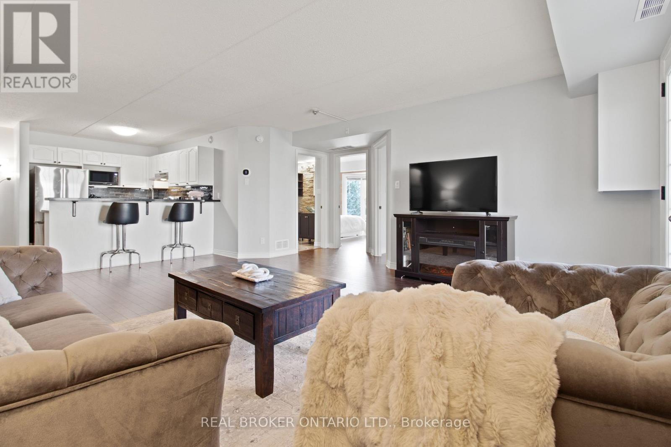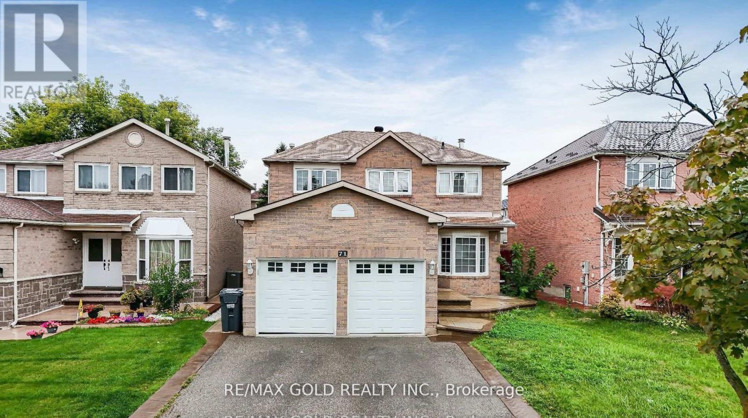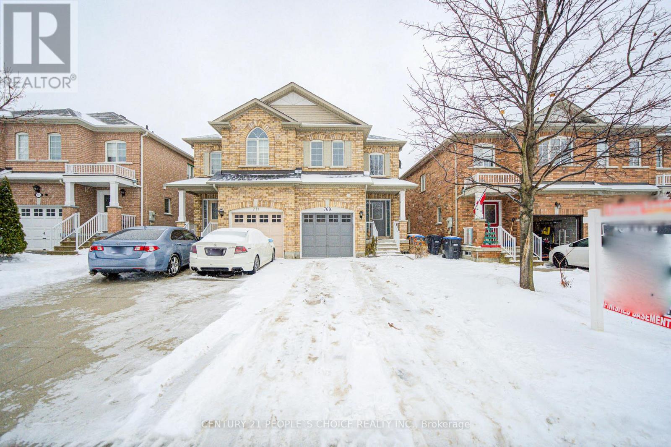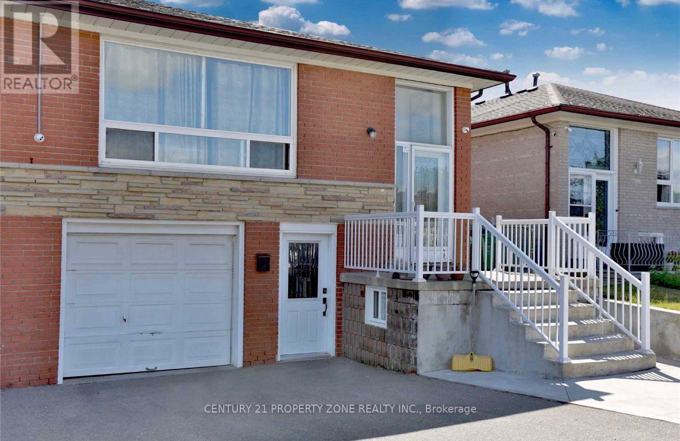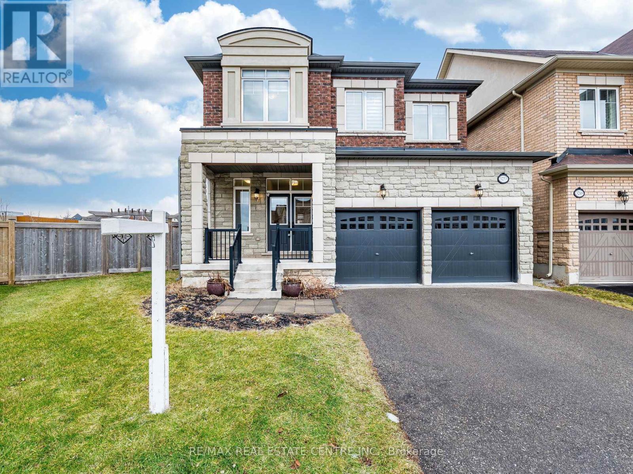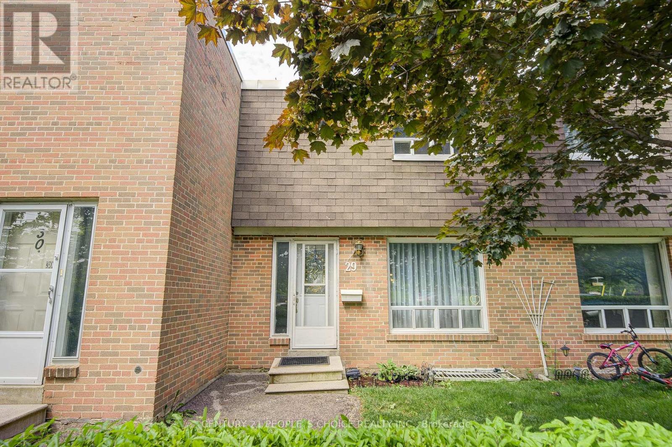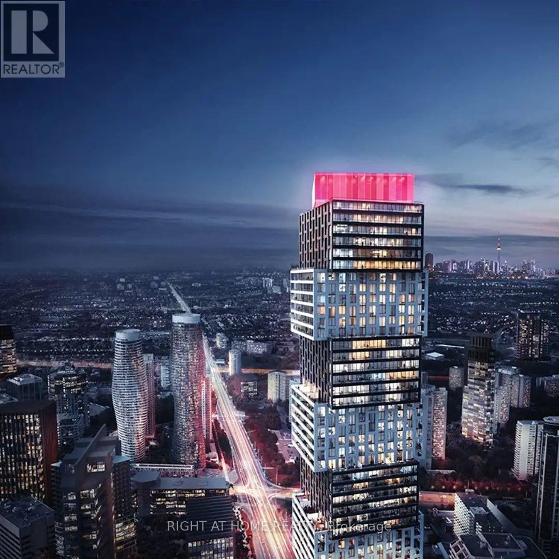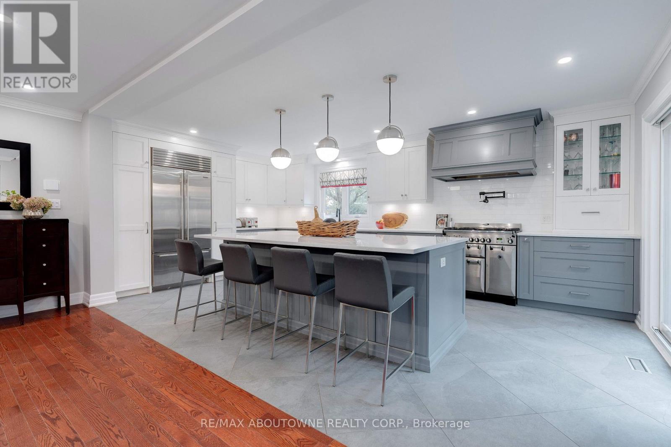43 El Camino Way
Brampton, Ontario
Welcome to this Stunning Home in one of Brampton's most sought-after Neighbourhoods, offering over 4,000 sq. ft. of Total Living Space, Beautifully upgraded living space designed for Comfort, Functionality, and income potential. The main floor features a Gorgeous Kitchen with Stainless Steel Appliances, Granite Countertops and Elegant White Cabinets and a Bright Breakfast Area, a large Family Room with Gas Fireplace, Spacious Living and Dining Rooms, and a Dedicated Home Office-ideal for today's lifestyle. The Second Level offers 5 generously sized Bedrooms with Renovated Modern Bathrooms. The Luxurious Primary bedroom includes a 6-piece Ensuite and walk-in closet, while 3 other Bedrooms Featuring Ensuite Bathrooms, and Bedroom 3 offers a walkout to a Balcony. The LEGALLY Finished Basement Apartment with Separate Entrance is perfect for Rental Income, Featuring a Modern Kitchen, Living Room, 2 Spacious Bedrooms with walk-in closets, Separate Laundry, plus an additional 3rd bedroom in the basement. This home features extensive upgrades including a new furnace (2024), newly installed zebra blinds (2025), shingles replaced in 2020, renovated bathrooms throughout, upgraded flooring with a new staircase, an extended driveway to park up to 6 cars, and a professionally built deck in the backyard. Walking Distance to Elementary, Middle and High Schools, Parks, Restaurants, Shops, Cassie Campbell Community Centre, Banks, etc. You Must Come and See This Home to Truly Appreciate it. (id:60365)
38 Royal Salisbury Way
Brampton, Ontario
Charming 3-Bedroom Upper Unit House for Lease in Prime Location! Welcome to this bright and beautifully upgraded 3-bedroom, 1-bathroom upper unit, perfectly situated in a highly sought-after neighborhood! Whether you're looking to settle in a cozy space or need easy access to everything, this home is for you! Features Include: 3 spacious bedrooms ideal for families or roommates. Upgraded bathroom with modern finishes and a functional kitchen ready for your culinary creations. Bright and airy living area with plenty of natural light and a balcony to relax and unwind in warmer weather. Conveniently located minutes from bus stops, schools and century gardens recreation centre and Highway 410, making your commute a breeze! Steps away from shops, restaurants, parks, and so many amenities, you'll never have to go far for what you need! Don't miss out on this fantastic opportunity to live in a prime, central location. Book your viewing today and make this house your new home! Available now! (id:60365)
18 - 2185 Fairchild Boulevard
Burlington, Ontario
Welcome to an exceptional end-unit townhome offering over 1,100 sq ft of total living space, nestled in the highly sought-after Tyandaga community-a true lifestyle setting perfect for growing families. Completely transformed in March 2025, this home was ripped to the studs and thoughtfully rebuilt, delivering peace of mind, modern finishes, and turnkey living from top to bottom. Backing directly onto a park and bike trail, enjoy tranquil views, outdoor adventures, and a family-friendly atmosphere right outside your door. An inviting covered front porch with seating and a lovely perennial garden creates a welcoming first impression. Inside, every detail has been upgraded, including all new windows and exterior doors, hand-scraped hickory hardwood flooring throughout, updated light fixtures, and fresh paint for a bright, cohesive feel. The sun-filled main floor features an open-concept layout designed for everyday living and entertaining. The spacious living room is anchored by a large bay window, while the dining area offers a walkout to the rear deck and a remote-controlled light and fan-perfect for family meals or hosting friends. The custom kitchen is both stylish and functional, showcasing stone countertops, premium black stainless steel appliances, designer faucet, custom cabinetry, deep pots-and-pans drawers, and a dedicated coffee bar. Upstairs, the generous primary bedroom is filled with natural light, complemented by two additional well-sized bedrooms and a luxurious 4-piece bath featuring large slab tile flooring, a tiled tub/shower combo, and sleek black hardware. Out back, the fully fenced yard offers privacy and mature trees, with a wooden deck ideal for family BBQs, playtime, or unwinding while overlooking the peaceful park setting. Turnkey with thoughtful upgrades, park-side views, and a welcoming community feel, this home offers the lifestyle families are searching for. (id:60365)
328 - 36 Zorra Street
Toronto, Ontario
For lease at 36 Zorra Street, Suite 328 a stylish 2-bedroom, 2-bathroom condo located in the heart of Etobicoke at The Queensway & Kipling. This unit features 9 smooth ceilings, in-suite laundry, quartz countertops, stainless steel appliances, and a bright, open-concept layout. Situated in the vibrant Thirty Six Zorra building, residents enjoy access to modern amenities and a dynamic lobby with artistic flair. Conveniently located near TTC transit, major highways, Humber College (Lakeshore Campus), shops, restaurants, parks, and green spaces. (id:60365)
214 - 2010 Cleaver Avenue
Burlington, Ontario
Welcome to this beautifully appointed 2-bedroom, 1- bathroom condo with 2 owned parking spots in Burlington's desirable Headon Forest community. Thoughtfully designed, the home offers a spacious living and dining area with a walkout to a private balcony, a functional kitchen with ample storage, and a modern 5-piece bathroom. The primary bedroom features a generous walk-in closet, while the second bedroom showcases a charming bay window-perfect for a cozy reading nook. Additional conveniences include in-suite laundry and a locker for extra storage. With exceptional value at $459,900, opportunities like this are truly rare. Ideally situated close to parks, schools, shopping, restaurants, and major highways, this move-in-ready suite delivers comfort, convenience, and one of Burlington's best offerings at this price point. (id:60365)
71 Ravenswood Drive
Brampton, Ontario
Beautifully upgraded 4+1 bedroom detached home in a prime location near Sheridan College, the community recreation centre, library, and Nanaksar Gurudwara Sahib. This well-maintained property features extensive updates, including a finished basement with a private side entrance and modernized washrooms throughout. The main floor offers hardwood flooring, an elegant oak staircase, and pot lights, while the upper level is fully carpet-free with quality laminate flooring for a modern look. Recent upgrades include a brand-new AC (2025), new furnace (2025), and a renovated kitchen. A must-see home in a fantastic neighborhood! (id:60365)
769 Fable Crescent
Mississauga, Ontario
Beautifully upgraded and move-in ready, this 3+1 bedroom, 4 washroom semi-detached home in sought-after Meadowvale Village offers exceptional flexibility for multigenerational living or potential rental income. The main floor features a spacious living room with hardwood floors and pot lights, seamlessly flowing into a modern kitchen equipped with quartz countertops, a double undermount sink, stainless steel appliances, and a walkout to a fully fenced backyard-perfect for relaxing or entertaining. Upstairs, the generous primary suite boasts a north-facing view, private balcony, large walk-in closet, and a luxurious ensuite washroom. Additional bedrooms offer ample closet space and hardwood flooring, complemented by the convenience of second-floor laundry. The fully finished basement, with separate access through the garage, includes a self-contained one-bedroom plus den suite complete with a kitchen and 3-piece washroom-ideal for extended family or in-law living. The entire home has been freshly painted and meticulously maintained. Ideally located just steps from Lamplight Park and within walking distance to Courtney Park Library and the Active Living Centre. Close to No Frills, other grocery stores, cafés, and restaurants. Families will appreciate proximity to excellent schools, including St. Julia Catholic Elementary School, Meadowvale Village Public School, David Leeder Middle School, and St. Marcellinus Secondary School. Enjoy excellent access to public transit, GO stations, and major highways including the 401 and 407, making commuting effortless. With fresh paint, a prime location, and versatile basement living, this home is a rare opportunity in family-friendly Meadowvale Village. (id:60365)
7294 Shallford Road E
Mississauga, Ontario
Welcome to this well maintained 3-bedroom semi-detached home offering comfort, functionality, and an excellent location for families. The home features an upgraded kitchen equipped with a dishwasher and ample cabinetry, perfect for everyday living and entertaining. Freshly painted throughout, the bright and inviting interior showcases a practical layout with spacious principal rooms. Enjoy the convenience of separate laundry including a private ensuite in the primary bedroom. The property also offers two parking spaces for added convenience. Ideally situated within walking distance to Ridgewood Public School and close to Lancaster and Lincoln Alexander schools, making it an excellent choice for families. Located in a desirable, family-friendly neighbourhood close to schools and local amenities. (id:60365)
3253 Mintwood Circle
Oakville, Ontario
Rare Opportunity to Own a Remington-Built Executive Home in North Oakville! Welcome to this exceptional approximately 2,400 sq. ft. family home, situated on a super-sized premium lot in a quiet, family-friendly crescent. This residence offers outstanding curb appeal with a full stone and brick exterior, charming covered front porch, professional landscaping, a long driveway, and a double car garage. Inside, the home features 9' ceilings on both the main and second floors, a spacious and welcoming foyer, and thoughtfully designed living spaces ideal for modern family living. Invested over $100,000 in high-end upgrades, including hardwood flooring, cabinetry, fireplace, pot lights, upgraded light fixtures on main floor & backyard pergola on huge stamped concrete patio. The heart of the home is the open-concept kitchen ,dining, and great room, showcasing upgraded stone countertops, stainless steel appliances, ceiling-height cabinetry with crown molding, a stylish backsplash, and extended cabinetry and counter space into the eating area. The dining area is generously sized for entertaining, while the great room is filled with natural light from large windows and anchored by a beautiful gas fireplace with an elegant feature surround and coffered ceilings. The second level offers four spacious bedrooms and three full bathrooms, including a serene primary retreat with a walk-in closet and private ensuite & second-floor laundry adds everyday convenience. Separate side entrance to the basement, 3-piece bathroom rough-in in the basement made excellent potential for an in-law suite. EV charging outlet in garage & extra-large backyard, ideal for a pool or play area, featuring a stamped concrete patio with pergola and a large storage shed on a concrete base making this layout ideal for entertaining large friends and family gatherings. (id:60365)
29 - 1730 Albion Road
Toronto, Ontario
Spacious 3-Bedroom Townhouse in Prime Toronto Location! Welcome to this beautifully maintained 3-bedroom, 3-washroom townhouse situated in a highly sought-after area of Toronto. Perfect for first-time home buyers, this property offers incredible value and space! Key Features:3 bright and spacious bedrooms3 washrooms for added convenience Finished basement with 2 additional bedrooms and a full washroom ideal for extended family or rental income Open-concept living and dining area Functional kitchen layout Prime Location Highlights :Minutes from Humber College, Etobicoke General Hospital, Woodbine Mall, Casino, and Racetrack Easy access to Highways 401, 427, and 409Walking distance to Finch West LRT (opening soon!)This is a great opportunity to own a spacious home in a growing neighborhood with excellent transit and amenities. Don't miss out book your private showing today! ***price to sell*** (id:60365)
4410 - 4015 The Exchange
Mississauga, Ontario
Experience the pinnacle of urban living in this brand-new, never-lived-in corner suite soaring 44 floors above the heart of Mississauga. Bathed in natural light from its prime corner exposure, this state-of-the-art 2-bedroom, 2-bathroom residence features a flawless layout, a modern chef-inspired kitchen, and premium finishes throughout. Step out onto your oversized balcony to enjoy breathtaking, unobstructed panoramic views that stretch from the glittering Downtown Toronto skyline and CN Tower all the way to the serene waters of Lake Ontario. Located just steps from Square One Shopping Centre, you are perfectly positioned with immediate access to Hwy 401/403, the GO Train, and Trillium Hospital. Beyond the unit, enjoy elite building amenities including a full-scale gym, indoor pool (soon), and a private basketball court, offering a lifestyle of unmatched convenience and luxury. (id:60365)
1586 Heritage Way
Oakville, Ontario
Showcasing inviting, comfortable family living, this executive Mattamy (Oxford model)home built in 1989 has been transformed into a sophisticated sanctuary. With 6 bedrooms & 4 full bathrooms upstairs including 2 spacious primary bedrooms with spa-inspired ensuites, this home balances style & function. Solid hardwood flows throughout complemented by smooth ceilings, designer trim, baseboards & contemporary door hardware, creating a cohesive, high-end finish. A major renovation in 2018 (kitchen, laundry, powder room) provides a fresh, updated living space perfect for entertaining. The heart of the home is the stunning chef-inspired kitchen where design meets practicality. A massive 13' banquette invites family & friends to gather while the oversized island with Cambria quartz countertops anchors the space. High-end appliances-Sub-Zero fridge, 36" AGA dual fuel range, Miele dishwasher, wine fridge plus pull-out pantry & spice cabinets make cooking effortless. Sliding doors & large bay window flood the space with light. A cozy family room with wood-burning fireplace & wainscoting offers a warm retreat while a separate dining room & main-floor office/den provide versatile living spaces. Upstairs all 6 bedrooms feature hardwood & custom closet organizers. The 5-piece primary ensuite dazzles with heated floors, a spa-style shower with rain head & body jets plus soaker tub. The unfinished basement provides a blank canvas for customization-home gym, media room,etc. Set on an oversized corner lot measuring 72' across the back, the outdoor space is family's dream-saltwater pool with waterfall & slide, stone patio & BBQ area, unique 2-storey playhouse & cabana, plus a grass area perfect for children & pets. Located in the highly sought-after Glen Abbey community with top-ranked schools, parks, trails, community center, shopping, GO transit & highways nearby, this residence offers the ultimate blend of style, space & location-a rare Oakville treasure designed for today's famil (id:60365)

