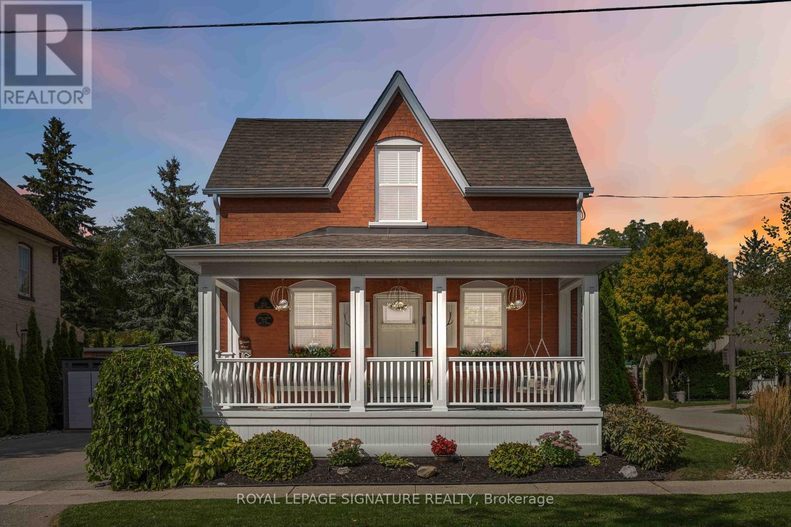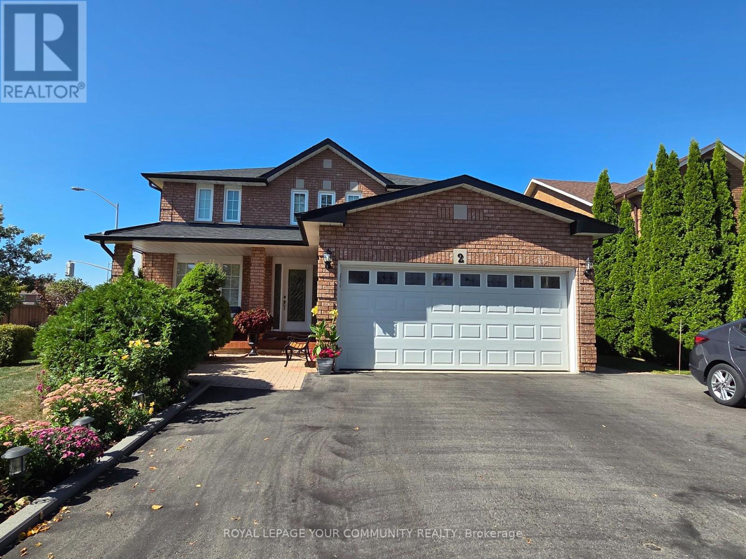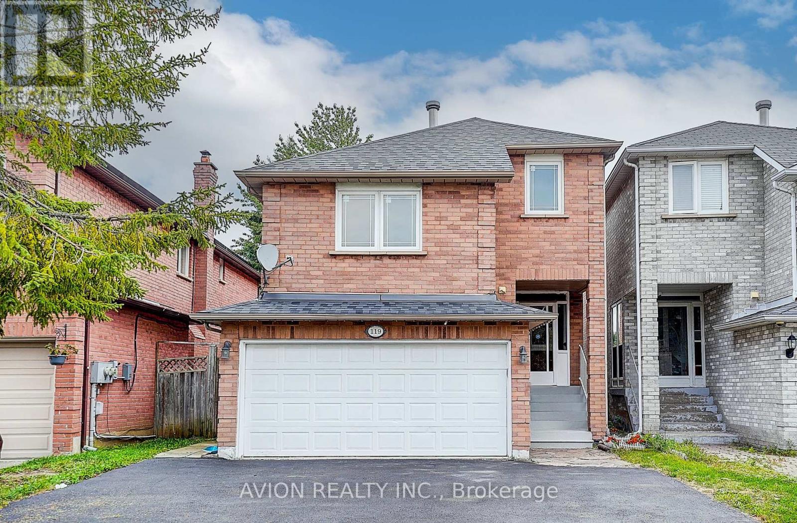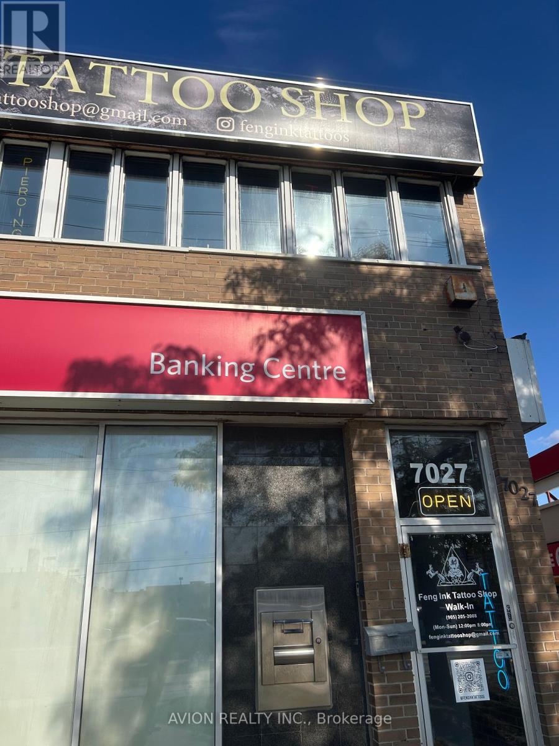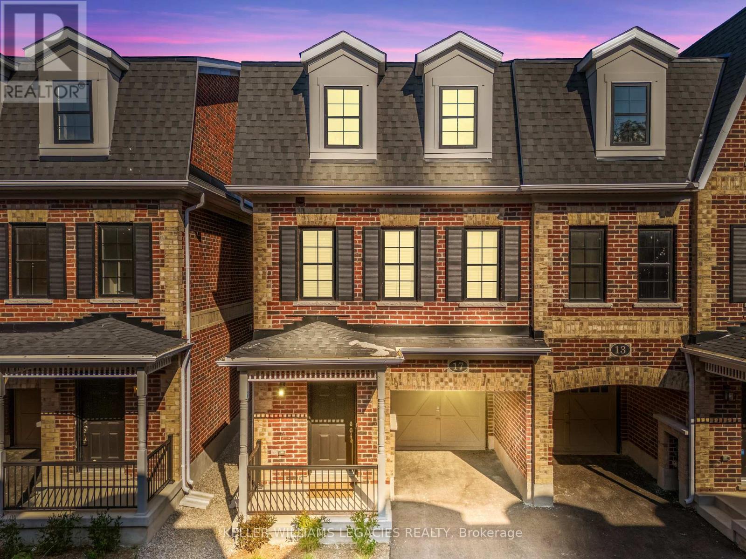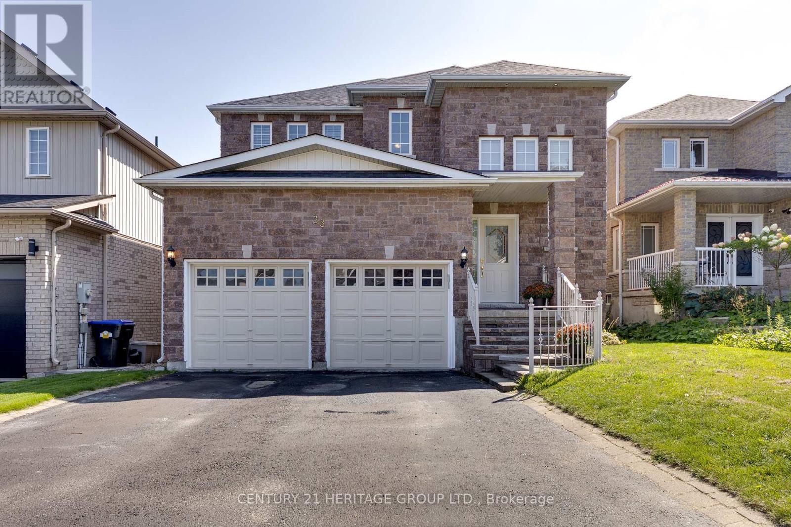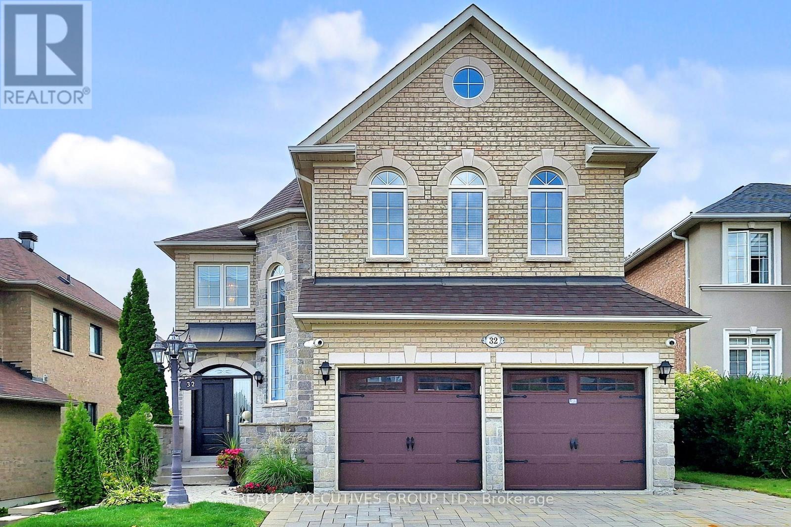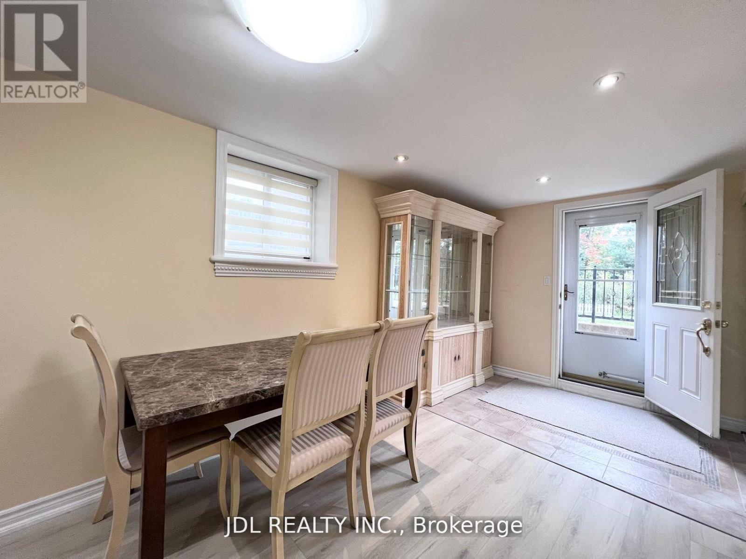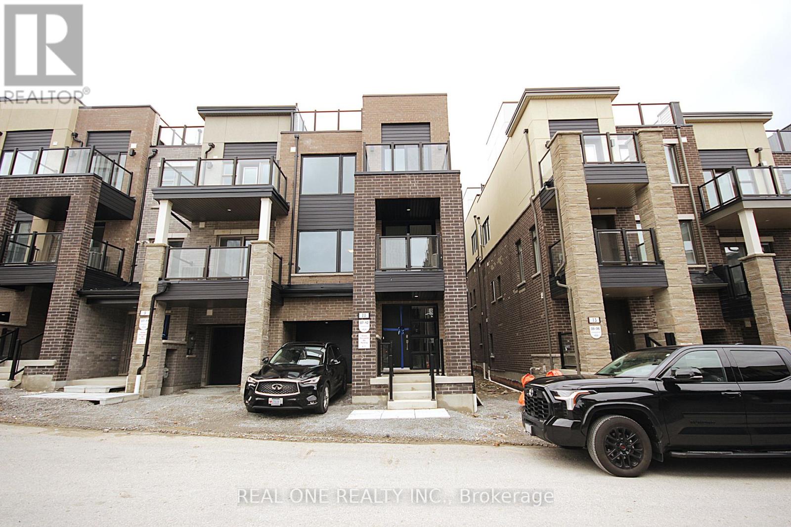213 Second Street
Whitchurch-Stouffville, Ontario
Where Historic Charm Meets Modern Outdoor Living. Welcome to 213 Second Street, a truly special Gothic-Revival home nestled in the heart of Old Town Stouffville neighbourhood known for its rich history, mature tree-lined streets, and friendly small-town feel. Built in 1883, this detached 2-bedroom, 2-bathroom home offers the perfect blend of preserved character and updated comfort in one of Stouffville's most treasured enclaves. From the moment you arrive, the homes timeless curb appeal sets the tone surrounded by charming heritage residences and just steps to local shops, cafés, parks, and trails. Inside, you'll find a warm and inviting space thats been thoughtfully maintained, offering cozy living areas, and the flexibility to grow or expand in the future.But the true magic is outside. Set on a spacious corner lot, this property features a fully landscaped backyard retreat with a show-stopping salt water heated in-ground pool and a 200 sqft cabana perfect for lazy summer afternoons & entertaining under the stars. The cabana is the perfect space for your over night guests or a home office with a fabulous view. Whether you're hosting, relaxing, or simply enjoying a quiet moment poolside, this outdoor space delivers serious resort-style vibes. Just a 45 min drive from downtown Toronto or a quick 2 min walk to the go station, this is more than just a home its a lifestyle. Ideal for buyers looking to downsize with style or enjoy the comfort and community of small-town living with the convenience of city access.If you're craving charm, character, and a backyard that feels like a vacation, 213 Second Street is the one. See attached for a full list of home improvements. (id:60365)
Basement - 2 Olive Green Road
Vaughan, Ontario
Location! Location! Fantastic family-friendly neighborhood of Woodbridge offering 2 bedroom basement apartment with separate entrance, 3 piece bathroom, full spacious kitchen, laundry room with sink, and 1 parking spot. Easy access to Highways 7, 400 & 407 and to many amenities and transit. (id:60365)
828 - 100 Eagle Rock Way
Vaughan, Ontario
Welcome to Go2! A vibrant, modern community by Pemberton Group- ideally located next to Maple GO and minutes from major highways, top schools, premium shopping, dining, entertainment, and beautiful parks. Enjoy exceptional amenities including a concierge, guest suite, party room, rooftop terrace, fitness center, visitor parking, and more. This thoughtfully designed suite features 1 bedroom + den, 1 bathroom, a private balcony, and floor-to-ceiling windows with a bright north exposure. Parking and locker included. (id:60365)
119 Mary Pearson Drive
Markham, Ontario
Discover this impressive 4-bedroom, double-garage residence in one of the areas most desirable neighborhoods. Newly Fully Renovated. Showcasing a bright, spacious layout and thoughtful renovations throughout. Enjoy hardwood floors across both levels, a chef-inspired kitchen with granite countertops and modern backsplash, smooth ceilings with elegant pot lights, and contemporary renovated washrooms. The finished basement features its own separate entrance and a private two-bedroom suite, perfect for in-law accommodation or income potential. Entertain or relax on the expansive deck. Located within easy walking distance to top-rated schools like Middlefield CI, TTC, YRT transit, Pacific Mall, Market Village, Walmart, Costco, and a vibrant community center. this home truly offers unrivaled convenience and lifestyle. Don't miss your chance to own this exceptional property! (id:60365)
2b - 7027 Yonge Street
Markham, Ontario
Prime Location! Prime Location! Prime Location! It's for Personal Service related business, Freestanding Commercial/Office Unit in High Traffic Prime Location at Yonge & Steeles. Unit Situated On Second Floor with Several Spacious and Functional Private Office Rooms for Sub-Lease. Minutes Walk To Restraunts, World On Yonge, 4S Auto Shops and Center Point Mall. Minute's Drive or Public Transportation From Finch Station. Permitted Uses For Any Professional Office: Legal, Accounting, Medical, Dental, Educational/Learning Institutions, Chiropractic & Wellness and Many More. Available For Immediate Occupancy. Signage: at The Sub-Tenants own expense and to be located as follows:Above the window facing Highland Park Blvd. A directional sign on the Left side wall beside Main Entrance facing Yonge St. not bigger than 2ft X 3ft", not flashing. (id:60365)
17 Kennisis Way
Vaughan, Ontario
Honey, stop scrolling! Discover the most upgraded end unit townhome in Heritage Village (Maple, Vaughan), a home meticulously customized for living, not flipping! Thousands spent in upgrades make this property truly stand out, boasting a spacious, sun-filled layout with 9' smooth ceilings on all floors, upgraded wide plank flooring with no carpet, and oversized modern tiles. The chefs kitchen features quartz countertops, an extended island with pendant lighting, deep upper cabinetry, french-door refrigerator with waterline and two fridge gables for a seamless look. Enjoy cooking on a premium gas range with dedicated gas line and an upgraded Cyclone stainless steel chimney hood fan. Elegant double garden doors, instead of the typical sliding patio doors, open out to your private balcony and deck, perfect for indoor outdoor entertaining. Lighting is fully upgraded throughout, with all rough-ins complete and stylish fixtures included. The primary suite is a luxurious retreat offering a large walk-in closet, private balcony, and spa inspired ensuite with a frameless glass shower, while the main bath features an additional standup shower with frameless glass enclosure. Both bathrooms impress with glass finishes and contemporary style. Upstairs, enjoy the convenience of a Samsung washer and dryer. Every choice in this home, from smooth ceilings, upgraded lighting, premium appliances, double garden doors and glass showers, was made for everyday comfort and elevated style. Nestled in a family friendly location steps from schools, parks, transit, HWY 400, GO Station, Vaughan Mills, restaurants, and all the best that Maple has to offer. Photos showcase the exceptional quality and intention behind every finish. This is the opportunity you've been waiting for! Watch property tour below. Full information package! OPEN HOUSE SEPTEMBER 20-21, 2-4PM. (id:60365)
33 Highland Terrace
Bradford West Gwillimbury, Ontario
The Skillful Blending Of Two Elevations Of Mariposa Homes' "Stratford" Model (2,352 Sq.Ft) Gives This Custom Built Home A Unique Feel. Stunning Porcelain, Ceramics And Granite Grace The Main Floor with soaring 9ft ceilings. Beautiful Laminate Flooring Throughout the Second Floor. Breakfast area has walk-out to rear yard decking. Master Ensuite. Elegantly poised and situated in a very desirable area of North West Bradford. Close to schools, park , shopping. Easy commute to the 400 Highway. Minutes to Newmarket. Must be seen! Don't wait! Wont Last! (id:60365)
96 Irenemount Crescent
Markham, Ontario
Across From Wal-Mart On Steeles, Close To Parks& Mall, Ttc At The Door, High Demand LocationSouth Facing Renovated House W/ 4 Bedrooms Luxury Custom Kitchen(2021) W/Granite Countertop, Mosaic Backsplash, Central Island, Pot Lights & Porcelain Tiles Luxurious Master Bedroom W/ 5Pc Bath New Painting Throughout(2025)Sliding Door @ Breakfast Leading to Large Deck W/ Benches (id:60365)
32 Shadow Falls Drive
Richmond Hill, Ontario
You must see this freshly painted executive residence nestled in the prestigious Jefferson Forest community, on a premium 44.35 foot lot. This sun-drenched, west facing home offers 2,963 square feet of beautifully designed above-grade living space. Upon entering, you are greeted by a grand foyer with a striking sense of openness and luxury. The open-concept design is adorned with high-end finishes, including hardwood floors. The chef-inspired kitchen seamlessly connects to the expansive family room, making it an ideal space for both intimate gatherings and refined entertaining. A separate great room has a spacious, cathedral-ceiling that adds a distinguished touch, offering the perfect retreat for work or quiet reflection. Appliances include a built-in Bosch dishwasher, KitchenAid side by side refrigerator and Stove, Electrolux washer and dryer enhancing its modern functionality. Situated within walking distance to Richmond Hills top-ranked schools including Richmond Hill High School, Beynon Fields French Immersion, and St. Theresa of Lisieux Catholic High School this property also offers effortless access to nearby shopping and public transit. This exquisite home presents a rare opportunity to enjoy luxurious living in one of the areas most sought-after neighbourhood. (id:60365)
23 Toporowski Avenue
Richmond Hill, Ontario
A Perfect Opportunity To Rent A Bright 2 Bedroom Basement In The Top School Area of Rough Woods. (Bayview Ss Zone - IB Program! !) Picturesque View, As It Back Onto A Park. Brand New Renovation With A Separate Entrance, Brand New Private Washer And Dryer, A Full Kitchen With Brand New Appliances, And New Electric Light Fixtures. Close to HWY 404, Viva Bus, And Go Train. Drive to Costco only in 4 minutes. Tenants Pay 30% Utility Bill. (id:60365)
11 Gothenburg Lane
Markham, Ontario
Modern Freehold Townhome in Prestigious Angus Glen - End Unit. Discover this new Union Village freehold townhome, ideally situated in the highly sought-after Angus Glen community. This bright and spacious end-unit features 3 bedrooms and 3 bathrooms, including 3 walkouts to balconies and a full-size rooftop terrace, perfect for entertaining. Highlights include:9-foot ceilings throughout, Modern kitchen with large breakfast bar, stainless steel appliances, and a separate pantry for additional storage. Direct access to an extra-long garage plus a private driveway, Spacious rooftop terrace ideal for relaxing or hosting guests. Prime location within walking distance to: Top-ranking schools: Pierre Elliott Trudeau High School, Beckett Farm Public School, and Unionville College Private School. Transit access: Viva, TTC, Hwy 404, Hwy 407, and Unionville GO Station. Amenities: Unionville Main Street, Downtown Markham, Markville Mall, Cineplex VIP, and the new York University Markham Campus. This modern townhome combines luxury, location, and lifestyle. Dont miss this opportunity! (id:60365)
9 Greenwood Drive
Essa, Ontario
Motivated Seller With Quick Closing Available! This executive freehold semi-townhome in Angus offers exceptional privacy, attached only on one side by the house and garage. Step inside to a bright, spacious layout with soaring 9-ft ceilings and fresh updates, including new luxury vinyl flooring on upper level and paint throughout. The main level features inside garage entry with direct access to the home and fully fenced backyard. The open-concept living and dining area boasts laminate floors and hardwood stairs, while the eat-in kitchen offers ceramic tile, ample cabinetry, and a walkout to the backyard - perfect for entertaining. Upstairs, youll find a large 4-piece bathroom and three generous bedrooms, including a primary suite with walk-in closet and full ensuite with soaker tub and separate shower. An upper-level laundry room adds convenience. The unfinished basement provides ample storage and potential for customization. No direct rear neighbours, as the property backs onto a municipal catchment area for added privacy. (id:60365)

