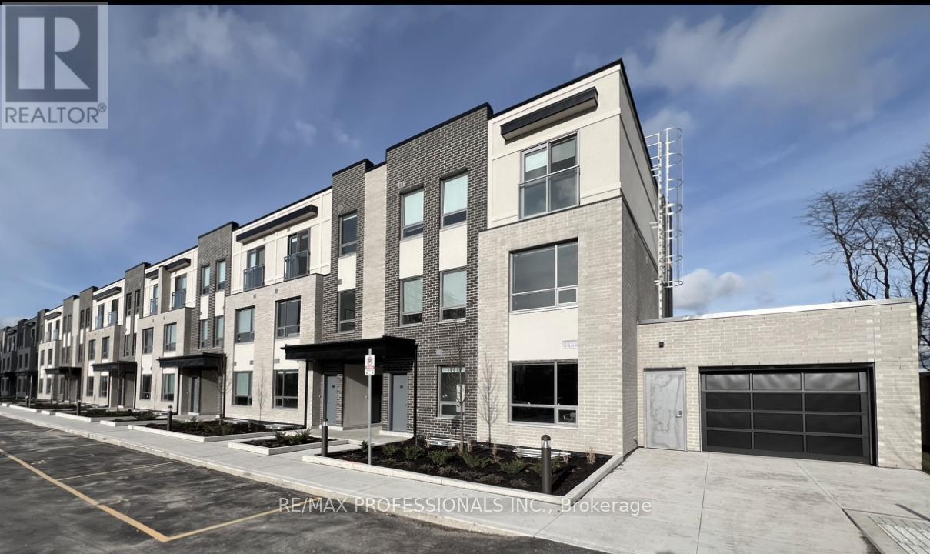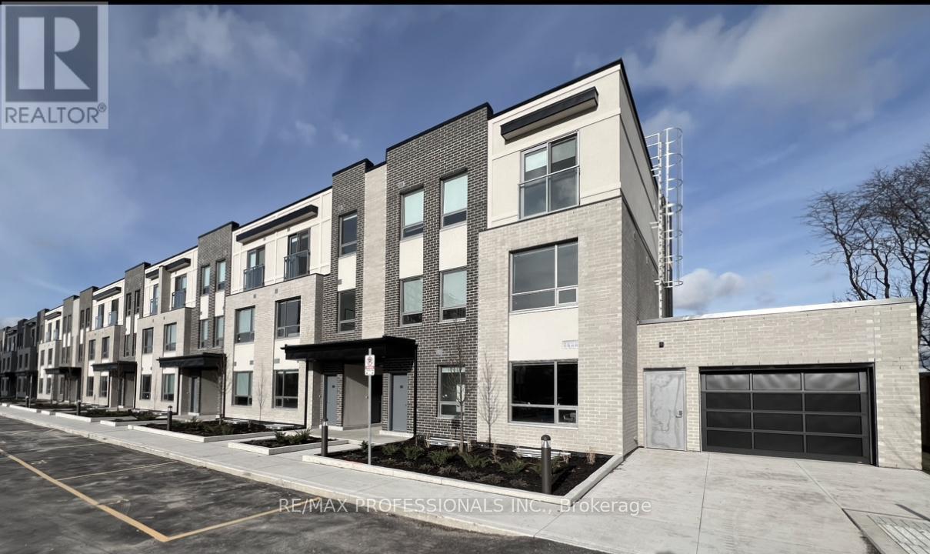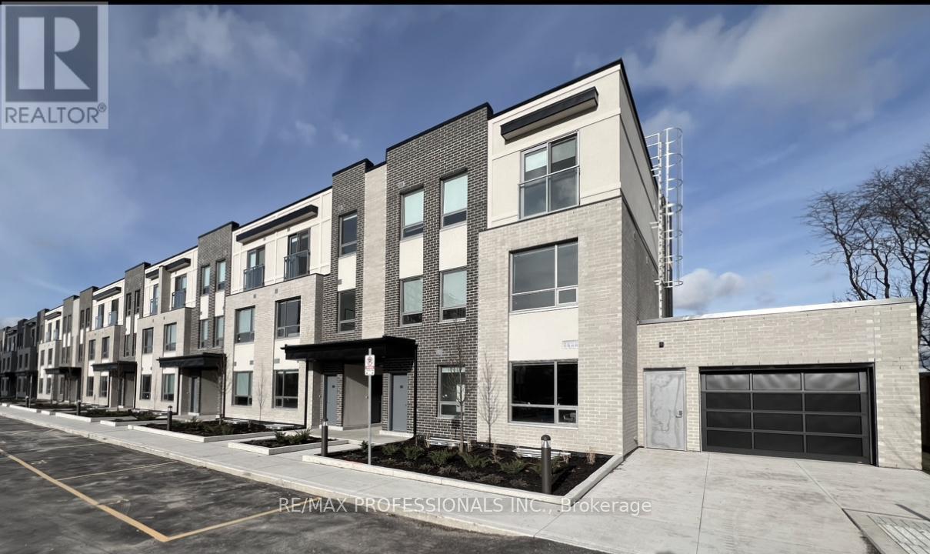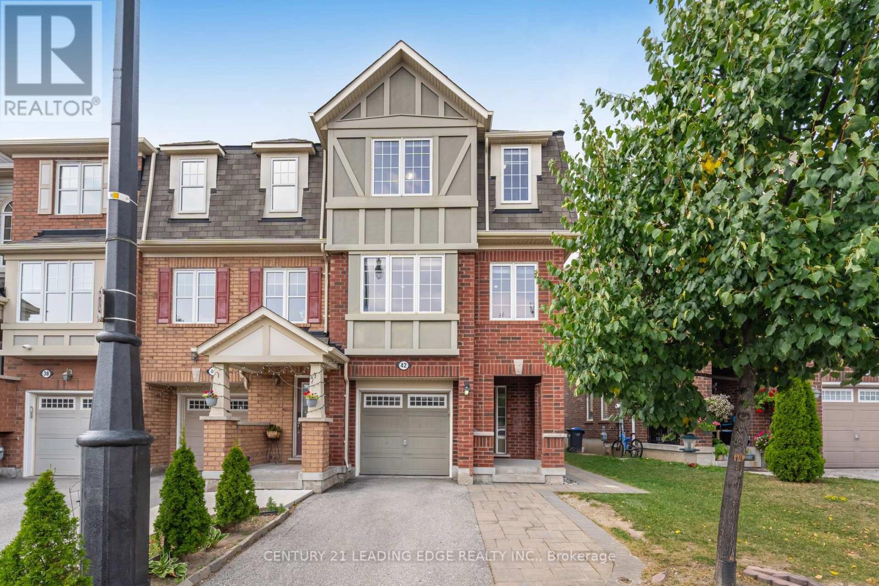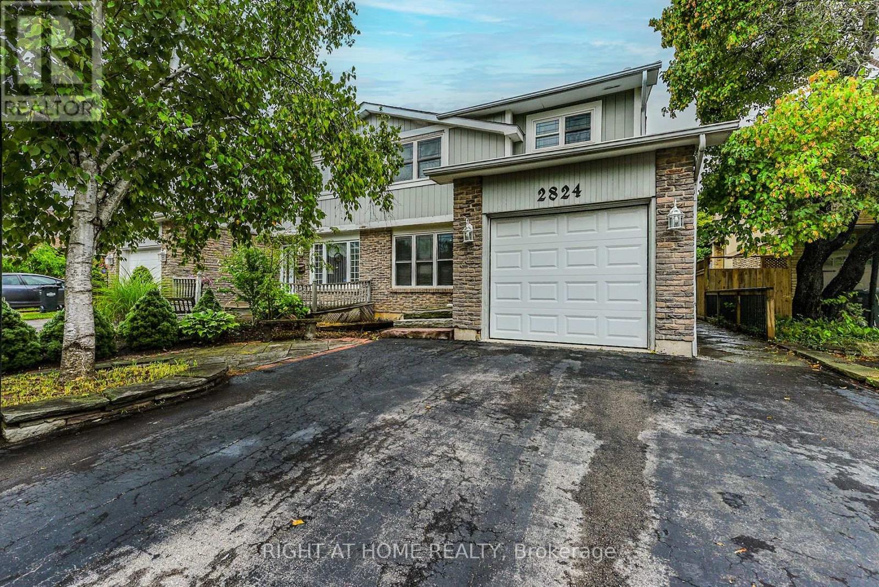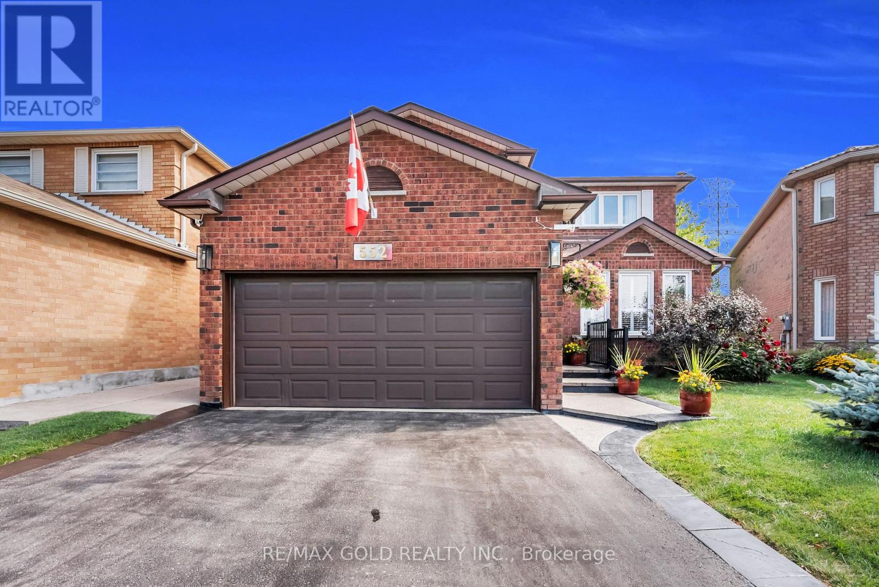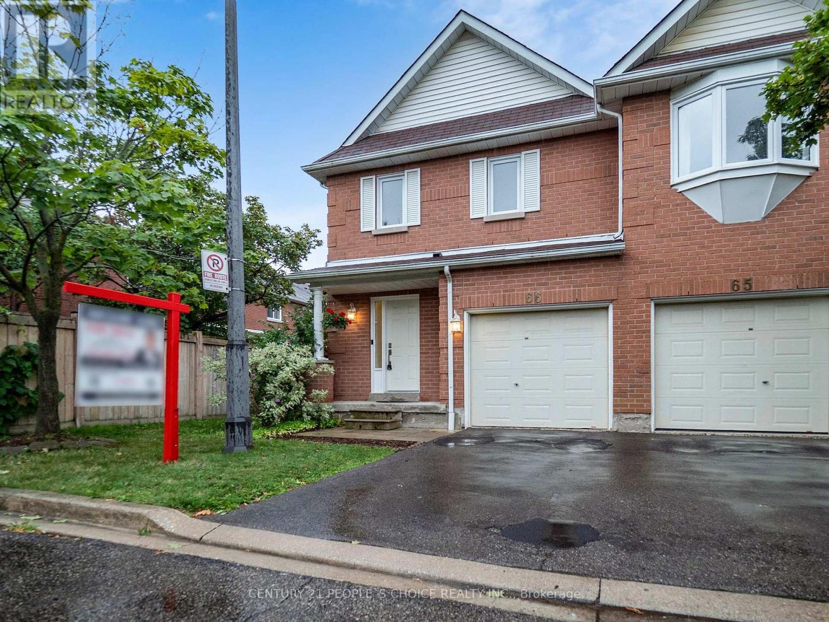126 - 62 Dixfield Drive
Toronto, Ontario
Welcome to 62 Dixfield Drive, Unit 126 a clean, modern 2-bedroom, 2-bath purpose-built rental spanning 895 sq. ft. over two levels, 2nd and 3rd floors. This townhouse-style home features 9 ft. ceilings, quartz countertops, stainless steel appliances, full-size washer & dryer, and blinds throughout, offering a bright and comfortable living space.Enjoy stress-free, move-in-ready living with no repair worries, and access building amenities including a gym and outdoor pool. Perfectly located for convenience, this home is just minutes from Pearson Airport and the 400-series highways, with transit, parks, schools, Centennial Park, Sherway Gardens, and Etobicoke Olympium nearby.Across from Wellesworth Park. Minutes from elementary, middle and secondary schools. Great location to use the future transit and the subway line running from the hub at Renforth and Eglinton.Ideal for renters seeking modern, brand-new style and comfort in a prime location. Utilities and parking are extra. Refundable $50 key deposit. (id:60365)
117 - 62 Dixfield Drive
Toronto, Ontario
Welcome to 62 Dixfield Drive unit 117. This large 2 bedroom and 1.5 bath 895 Square Foot unit covers the 2nd and 3rd floors. Features include: Laminate Floors, Stainless Steel Fridge, Full size Washer & Dryer, Stainless Steel Dishwasher, Stove, Hood Vent, 9 Foot ceilings, Newly painted, Modern finishes, quality finishes, Quartz Counters in Kitchen and Baths, Double Sink in Kitchen, Tile Backsplash, Blinds in all units, Flat Ceilings. This stunning three-storey purpose-built rental building is set to redefine luxury living in Etobicoke. 62 Dixfield Drive offers a lifestyle you wont want to miss. Step inside and discover a world of comfort and sophistication. Each thoughtfully designed unit boasts modern finishes, spacious layouts, and views that will leave you in awe. This location offers beautiful park views, schools and public transit just steps away! Not to mention Centennial Park, Etobicoke Olympium and Sherway Gardens Shopping Centre just minutes away for convenient access! Across from Wellesworth Park. Minutes from elementary, middle and secondary schools. Great location to use the future transit and the subway line running from the hub at Renforth and Eglinton. Tenants pay utilities and parking separate. Refundable key deposit of $50.00. Use of Gym and Outdoor pool. (id:60365)
105 - 62 Dixfield Drive
Toronto, Ontario
Welcome to 62 Dixfield Drive, Unit 117 a clean, modern 2-bedroom, 2-bath purpose-built rental spanning 895 sq. ft. over two levels, 2nd and 3rd floors. This townhouse-style home features 9 ft. ceilings, quartz countertops, stainless steel appliances, full-size washer & dryer, and blinds throughout, offering a bright and comfortable living space.Enjoy stress-free, move-in-ready living with no repair worries, and access building amenities including a gym and outdoor pool. Perfectly located for convenience, this home is just minutes from Pearson Airport and the 400-series highways, with transit, parks, schools, Centennial Park, Sherway Gardens, and Etobicoke Olympium nearby.Across from Wellesworth Park. Minutes from elementary, middle and secondary schools. Great location to use the future transit and the subway line running from the hub at Renforth and Eglinton.Ideal for renters seeking modern, brand-new style and comfort in a prime location. Utilities and parking are extra. Refundable $50 key deposit. (id:60365)
132 - 62 Dixfield Drive
Toronto, Ontario
Welcome to 62 Dixfield Drive, Unit 132 a clean, modern 2-bedroom, 2-bath purpose-built rental spanning 895 sq. ft. over two levels, 2nd and 3rd floors. This townhouse-style home features 9 ft. ceilings, quartz countertops, stainless steel appliances, full-size washer & dryer, and blinds throughout, offering a bright and comfortable living space.Enjoy stress-free, move-in-ready living with no repair worries, and access building amenities including a gym and outdoor pool. Perfectly located for convenience, this home is just minutes from Pearson Airport and the 400-series highways, with transit, parks, schools, Centennial Park, Sherway Gardens, and Etobicoke Olympium nearby.Across from Wellesworth Park. Minutes from elementary, middle and secondary schools. Great location to use the future transit and the subway line running from the hub at Renforth and Eglinton.Ideal for renters seeking modern, brand-new style and comfort in a prime location. Utilities and parking are extra. Refundable $50 key deposit. (id:60365)
42 Memory Lane
Brampton, Ontario
Step into this absolutely gorgeous freehold end-unit townhouse, a home that feels just like a semi in the heart of Mount Pleasant Village. With 4 spacious bedrooms and 4 bathrooms, this residence is thoughtfully designed for comfort and style. The open-concept main floor is bright and inviting, featuring granite counters in the kitchen, pot lights that create a warm ambiance in the family, living and dining areas, and laminate floors that flow seamlessly throughout. Elegant hardwood stairs and a fresh, modern paint palette add to the homes charm.The finished lower level offers a versatile space with a fourth bedroom and private ensuite, ideal for extended family or guests. Enjoy the convenience of direct garage and backyard access, making everyday living effortless.Located in one of Bramptons most vibrant communities, this home places you close to transit, GO, schools, parks, library, and all that Mount Pleasant Village has to offer. This is a home you'll be proud to call your own. (id:60365)
10 Truffle Court
Brampton, Ontario
Beautiful 4-Bed, 3-Bath Semi-Detached in North West Brampton..!! Built in Nov 2022, this modern home features an open-concept main floor, spacious family & dining area, upgraded kitchen with stainless steel appliances, and large windows filling the home with natural light. Upstairs offers 4 generous bedrooms including a primary with walk-in closet & ensuite. Separate side entrance to unfinished basement with potential for rental/in-law suite. Located near Mount Pleasant GO Station, schools, parks & shopping in a quiet, prestigious neighborhood. (id:60365)
654 Murray Meadows Place
Milton, Ontario
Nestled in one of Milton's most desirable communities, this beautifully appointed townhome offers the perfect blend of comfort, style, and family living. This family-friendly neighborhood is surrounded by parks, schools, and convenient amenities, making it an exceptional place to call home. Boasting approximately 2,250 sq. ft. of thoughtfully designed living space, 3 generous bedrooms and 4 baths plus a fully finished basement with a cozy fireplace. this home offers both functionality and warmth. The spacious master suite is a haven of luxury with a 5-piece ensuite and two walk-in closets. The main level showcases a modern open-concept layout, accented by a striking oak staircase, an updated granite kitchen with stainless steel appliances, and an inviting eat-in area that seamlessly walks out to a fully fenced backyard featuring a custom-built pergola with privacy screening, a built-in BBQ area and interlocking for less maintenance and beautiful appeal, ideal for relaxation or entertaining in every season (id:60365)
2824 Bucklepost Crescent
Mississauga, Ontario
Welcome to your new home, renovated 4-bedroom semi-detached home on the deep lot in the sought-after Meadowvale area. Featuring open concept layout with big living/dining room and family room with custom cabinetry and wood fireplace. Hardwood floors, potlights and crown mouldings. Updated oak kitchen with stainless steel appliances, granite counters. Main floor bathroom and laundry. Inside entrance to the garage. On the second floor you will find four decent size bedrooms and a main bathroom. Fully finished basement with kitchen, 2 bedrooms, rec room and3PC bathroom. Fully fenced yard with spacious freshly stained deck and mature trees for your summer enjoyment. Recent upgrades include: brand new roof, newer A/C and furnace, bathroom vanities and fridge. Just painted in designer decor colors. Fantastic location, close to shopping, parks, high ranking schools. Easy access to highways and public transit. (id:60365)
552 Farwell Crescent
Mississauga, Ontario
Welcome to Your Dream Home in Mississaugas Most Desirable Neighbourhood This beautifullyupgraded 5-bedroom, 4-bathroom detached home perfectly combines elegance, comfort, and modernliving. Nestled on a quiet, family-friendly street, its just minutes from Square One ShoppingCentre, Hwy 403, and GO Transit, offering unparalleled convenience.Step inside to a bright, open-concept layout with maple hardwood and tile floors, expansivesun-filled windows, and sophisticated pot lighting throughout. The chef-inspired kitchen is atrue masterpiece, featuring marble countertops, premium stainless-steel appliances, customcabinetry, and stunning California lighting. Enjoy serene views of the backyard through thekitchen window as you prepare meals, or relax in the inviting family room by the fireplace.Separate living and dining areas provide the perfect space for entertaining guests in style.Upstairs, discover four large and spacious bedrooms bathed in natural light from a skylight,creating a warm and airy ambiance. The luxurious primary suite includes a generous walk-incloset and spa-like ensuite, while the additional bedrooms offer ample space for family,guests, or a home office.The fully finished basement adds a fifth bedroom and an entertainers dream with a high-endbar, recreation lounge, and built-in sauna. A separate porch provides private access to thebasement, ideal for in-laws or tenants, with rental income potential.Step outside to your own private backyard oasis featuring a rare, oversized vinyl waterproofdeck, mature trees, beautifully landscaped gardens, and a greenhouse perfect for relaxing,entertaining, or enjoying summer evenings.Additional features include a central vacuum system, double-car garage with extended driveway,convenient main-floor laundry, and walking distance to top-rated schools, parks, andrecreational trails.This home is a perfect blend of luxury, functionality, and location a rare opportunity tolive in one of Mississauga's finest neighborhoods. (id:60365)
3596 Nutcracker Drive
Mississauga, Ontario
EXCEPTIONAL RENOVATED HOUSE! This Gorgeous Bright 4+2 Bed Home Is Situated In The Well-Established Neighborhood Of Lisgar. This Home Feats. A Grand Double Door Entry Leading To An Open Concept Living & Kitchen Space Complete w/Quartz Countertops, Ample Cabinet Space, New Appliances & An Island w/Waterfall Countertop Perfect For Hosting Guests. Sliding Doors Off Kitchen Lead To Recently Built Spacious Deck. Laundry Room Conveniently Located On Main Floor & Feats. Quartz Countertop, Lots Of Cabinets, Backsplash &Built-In Sink. Upstairs Master Bedroom Feats. Beautiful Stand-Alone Bathtub, Floor To Ceiling Shower w/Built-In Shelving & Double Sink. 3Additional Bedrooms Upstairs, 1 w/Walk-In Closet, As Well As A Bright Bathroom w/Floor To Ceiling Shower & Built-In Shelving. Finally This House Feats. Apartment-Style Finished Basement w/Full Kitchen Complete w/New Appliances, A Bathroom w/Waterfall Shower Head In Floor To Ceiling Shower, Spacious Rec Room & 2 Additional Bedrooms. **EXTRAS** $300k+ Spent In Renovations. Located Near Hwy 403, 407 &401, Elementary & High Schools, Shopping Centers & Public Transportation. Full Legal Description: PCL 440-1, SEC 43M883; LT 440, PL43M883; S/T A RIGHT AS IN LT1188875 ; MISSISSAUGA (id:60365)
20 Russell Creek Drive
Brampton, Ontario
Welcome to 20 Russell Creek Rd, Brampton ,Discover luxury and comfort in this beautifully upgraded detached home located near Dixie and Countryside one of Bramptons most sought-after neighborhoods. Boasting approximately 2,567 sq ft of elegant living space, this 4-bedroom, 4-bathroom home offers a perfect blend of style and functionality.Property Highlights:Stunning stone elevation with double-door entry ,Separate side entrance to an unspoiled basement ideal for future rental or in-law suite ,Extended exposed concrete driveway and backyard perfect for entertaining, Carpet-free throughout with gleaming hardwood floors on the main floor and upper hallway, Modern kitchen with quartz countertops and an extra pantry for added storage, Elegant iron picket staircase and contemporary window shades, Spacious primary bedroom with a glass-enclosed shower in the ensuite, Upgraded 200 Amp electrical panel perfect for future additions or EV charger.This meticulously maintained home delivers on both luxury and convenience, making it a standout choice for families or investors alike. Dont miss your opportunity to own in this high-demand area! (id:60365)
66 - 6050 Bidwell Trail
Mississauga, Ontario
Exceptionally Large Corner Condo Townhouse 3 Bed, 2.5 Bath Prime Heartland Location! Beautifully maintained 3-bedroom, 2.5-bathroom corner condo townhouse located in one of Mississauga's most desirable and family-friendly neighbourhoods just minutes from Heartland Town Centre! This spacious, move-in-ready home combines comfort, style, and functionality, perfect for families or professionals seeking convenience and elegance. Property Features: Large Corner Unit with both front and back yard views of the park Family-sized eat-in kitchen with upgraded backsplash Open-concept living and dining area, ideal for entertaining, Hardwood floors throughout no carpet! Professionally finished basement offering a versatile space ideal for a rec room, home office, or guest suite, AC (2022), Windows (2017), Roof (2021) major updates already done! Spacious backyard backing onto a private play area Condo Fee Includes: High-speed Rogers Ignite Internet & Cable TV ,Building Insurance, Windows, Shingles, Driveway, Eavestrough ,Snow removal & Landscaping, Parking Prime Location: Minutes to Heartland Town Centre Close to top-rated schools, restaurants, golf courses, and all major highways (401, 403, 407)Nestled in a warm, child-friendly neighbourhood. Do not miss this rare opportunity to own a beautifully upgraded home in one of Mississauga's most sought-after and vibrant communities! (id:60365)


