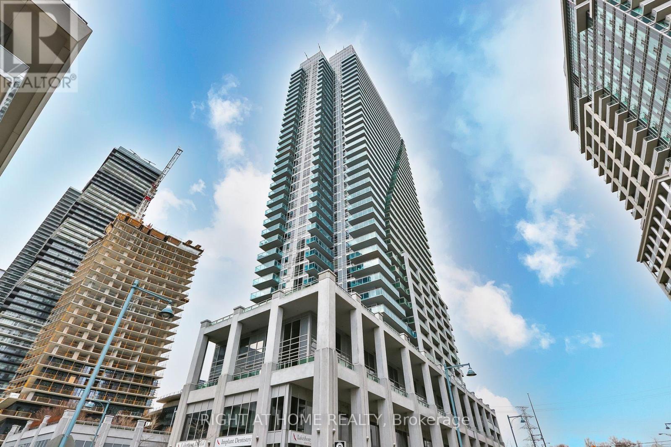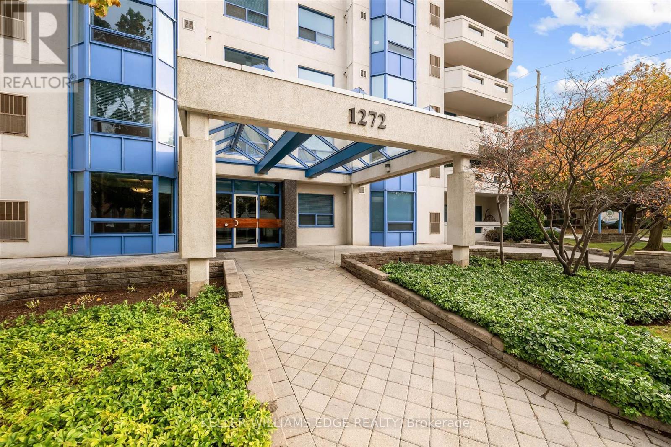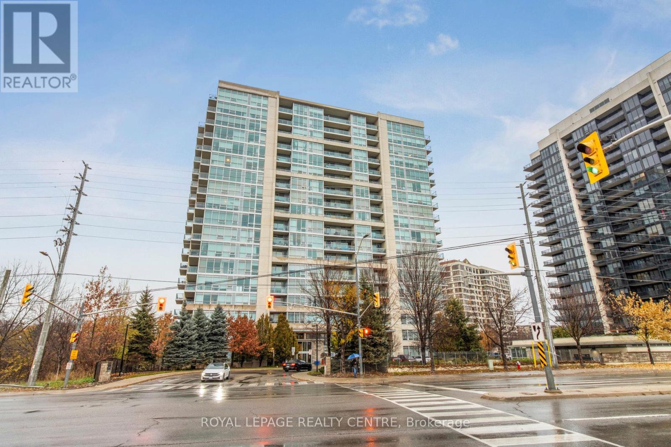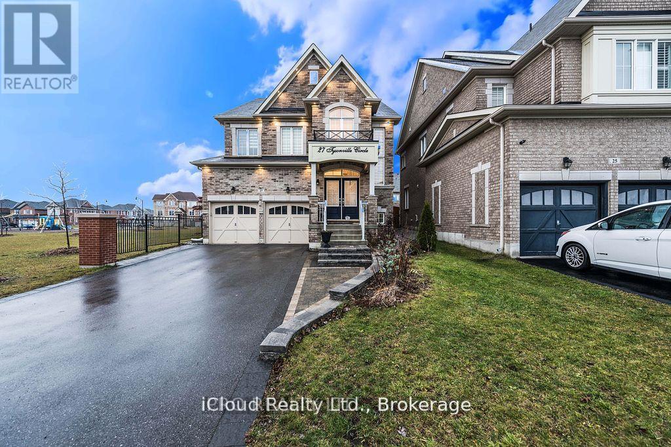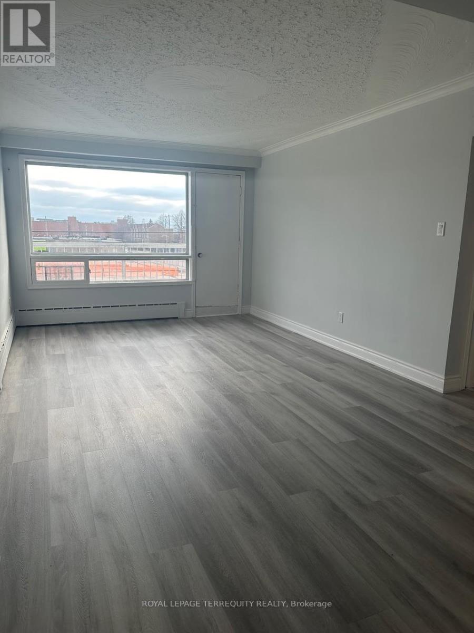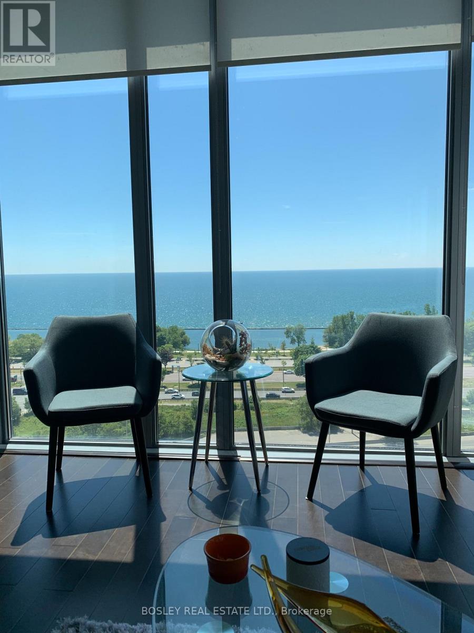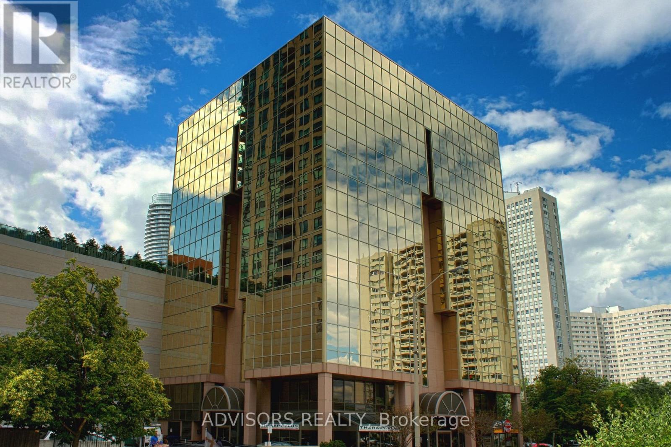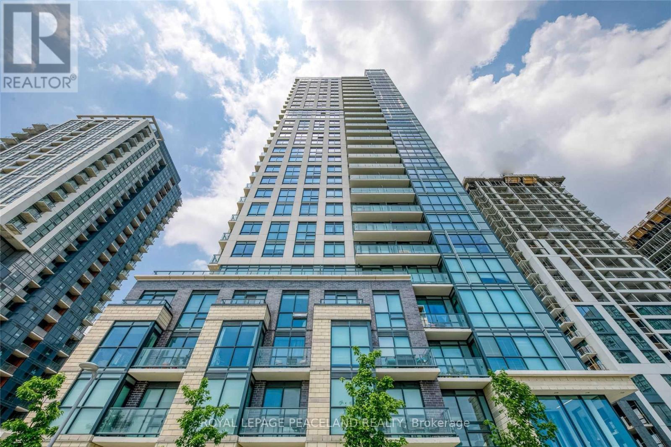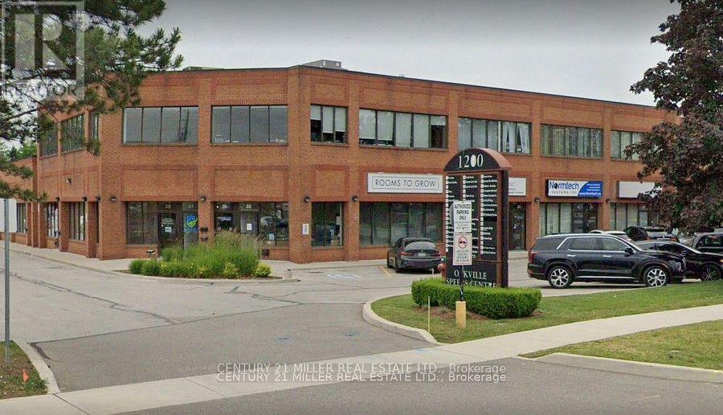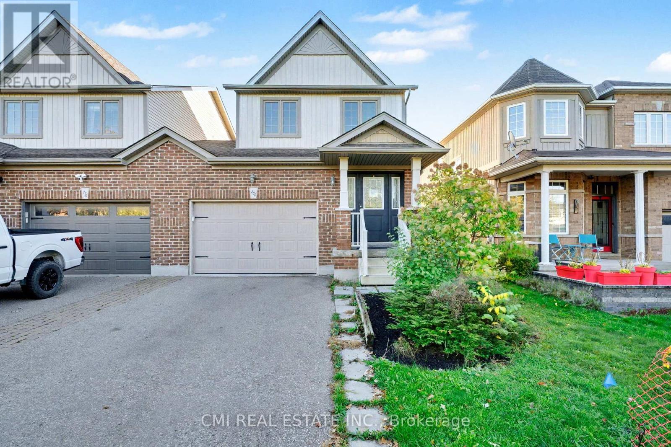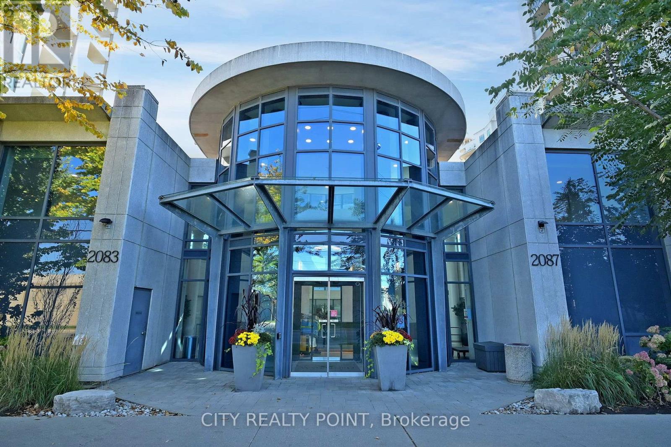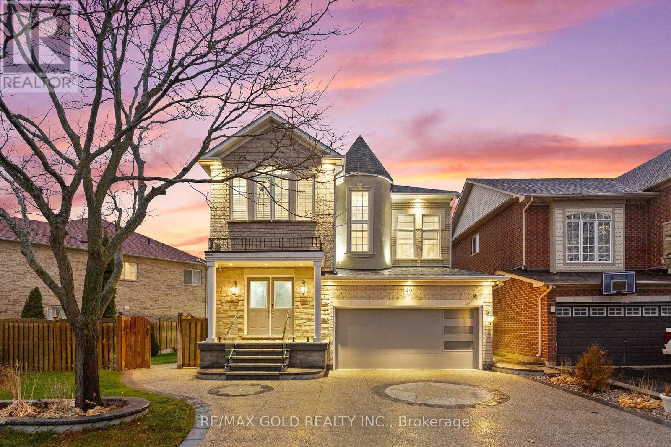704 - 16 Brookers Lane
Toronto, Ontario
Welcome to 16 Brookers Lane, Suite 704.This bright one-bedroom suite offers a serene northern exposure and comes complete with parking. Enjoy a modern kitchen with stainless steel appliances, painted interiors, and a functional open-concept layout. The building features world-class amenities, and you're just steps to the lake, TTC at your doorstep, and minutes to all major highways. Perfect for convenient, waterfront living. (id:60365)
802 - 1272 Ontario Street
Burlington, Ontario
Newly renovated corner suite in a great downtown building. This bright, spacious 1,494 sq. ft. unit offers generous room sizes and a functional layout. The oversized great room provides combined living and dining areas, offering flexibility for many different layouts. The large eat-in kitchen includes three new stainless steel appliances, oak cabinetry, ceramic tile flooring, and a separate breakfast nook with escarpment views. Additional updates include new luxury vinyl flooring, modern light fixtures, and fresh paint throughout. There are two spacious bedrooms, each with a walk-in closet. The primary bedroom features a 3-piece ensuite bathroom, and the second 4-piece bathroom includes a tub/shower combination. The unit also includes a private balcony, one parking space, one locker, and six appliances in total. Building amenities include a penthouse party room with a 2-piece bath, kitchenette, and large south-facing balcony, as well as a main-floor guest suite with its own balcony. Located within walking distance of downtown shops, Mapleview Mall, restaurants, the lakefront, Spencer Smith Park, and with convenient access to major highways for commuters. (id:60365)
1503 - 1055 Southdown Road
Mississauga, Ontario
Beautifully Updated 1 Bedroom + Den Suite in Sought After Stonebrook Condominiums, Just Steps to Clarkson GO Station. This Move-In Ready Home Features 9' Ceilings, Hardwood Floors and Floor to Ceiling Windows That Fill The Space With Natural Light. The Open Concept Kitchen With Breakfast B ar Overlooks The Spacious Living and Dining Areas, Leading to a Private Balcony. The Large Primary Bedroom Offers Double Closets, While The Ensuite Includes Both a Separate Shower and Tub. The Den With Double Glass Doors Is Perfect For a Home Office. Freshly and Professionally Painted in Neutral Tones, This Suite Offers a Bright, Modern Feel. Enjoy Resort-Style Amenities-24 Hour Concierge, Fitness Centre, Indoor Pool, Sauna, Party Room, Theatre, Games Room, Guest Suite, Car Wash, Pet Spa and More For a Truly Luxurious Lifestyle. (id:60365)
27 Tysonville Circle
Brampton, Ontario
Absolutely Stunning, 4 Br + Den With * Legal Basement Apartment* Executive Home In Mount Pleasant! Premium Lot Next To Park, Lots of Upgrade, Pot Lights, Elf's, Interlock, Double Door Ent, 2 Sided Fireplace. Lots Of Natural Light, Backyard With Pergola, Toolshed, Firepit. French Dr Entry To Den, Hardwood Stair And Main Floor. Spacious Eat-In Kitchen With Granite Top/Back Splash, Upgraded Cabinets & Center Island. This 4 Br Come With Washroom Attach To Each Room. Income From Basement + Solar Panels. (id:60365)
3 - 132 Portland Street
Toronto, Ontario
Welcome to 132 Portland Street Suite #3 in Toronto's west-end! Spacious 2 Bedroom, Top Floor Apartment for Lease in the vibrant community of 'Mimico Village'! Bright Living Room, Open to a Generous size Dining Room, and with a Walk-out to a Large, South-facing Balcony! This lovely apartment also offers you a Bright, Family size, Eat-in Kitchen, two good-size Bedrooms with wall-to-wall windows. There's on-site Coin Laundry on the lower level, plus 1 Parking Spot. A 2nd Parking Spot is also available for an additional $100 per month. Terrific location - Walk to Shops, Parks, Popular San Remo Bakery & Mimico GO Station, with Bus at your Door! You're just minutes away to Downtown, Highways & Airport! (id:60365)
1405 - 103 The Queensway
Toronto, Ontario
Stunning Unobstructed South and South West Views of Lake Ontario. Enjoy Your Morning Beverage as The Sun Rises Over The Lake or an Evening Glass of Wine as You Unwind to a Perfect Sunset. This Bright and Spacious 2 Bedroom, 2 Bathroom Lake Front Corner Unit With Breathtaking Views offers Floor To Ceiling Glass Windows and 9 Foot Tall Ceilings. Your Primary Bedroom Features a Walk in Closet ,a Four Piece Ensuite and a Walk Out to a Double Balcony. The Second Bedroom Offers a Three Piece Ensuite, Closet and Sliding Glass Doors. The Living and Dining Rooms are Combined in Open Concept Living With a Walk Out To The Large Double Balcony. Modern Kitchen With Granite Countertops, Backsplash and a Breakfast Island. Included in This Unit are 2, Tandem, Parking Spaces and a Storage Locker. You are Literally Minutes To Everything Toronto Has To Offer, Steps To The TTC, High Park, Bloor West Village, Downtown, Lake, Schools, Bike Trails& More. You Won't Be Disappointed. Amenities Include Guest Suites For Visitors, an Indoor Lap Pool, an Outdoor Pool, Tennis Court, 2 Gyms, Sauna, 24 Hr. Security, Party Room, Media Room, On-Site Daycare, Fenced Outdoor Pet Area. (id:60365)
415 - 3660 Hurontario Street
Mississauga, Ontario
This single office space is graced with generously proportioned windows, offering an unobstructed and captivating street view. Situated within a meticulously maintained, professionally owned, and managed 10-storey office building, this location finds itself strategically positioned in the heart of the bustling Mississauga City Centre area. The proximity to the renowned Square One Shopping Centre, as well as convenient access to Highways 403 and QEW, ensures both business efficiency and accessibility. Additionally, being near the city center gives a substantial SEO boost when users search for terms like "x in Mississauga" on Google. For your convenience, both underground and street-level parking options are at your disposal. Experience the perfect blend of functionality, convenience, and a vibrant city atmosphere in this exceptional office space. **EXTRAS** Bell Gigabit Fibe Internet Available for Only $25/Month (id:60365)
1207 - 20 Thomas Riley Road
Toronto, Ontario
Rare Opportunity!! This Unique 2 Bedroom Corner Unit Offers Extra High Ceiling Of Approx.9 Ft With Tons Of Natural Sunlight. 855 Sq Ft Plus Balcony. Modern Open Concept Kitchen With S/S Appliances, Spacious Living/Dining Area. Desired Split Bedrooms With 2 Bathrooms. Ideally Located In The Heart Of Islington City-Centre West. Walking Distance To Kipling Subway/Go. Easy Access To Downtown Toronto, Hwy 427 & Gardiner.Mins To Pearson Airport & Sherway Gardens. (id:60365)
48 - 1200 Speers Road
Oakville, Ontario
THIS 2000 S.F. INDUSTRIAL UNIT HAS 50% OFFICE AND 50% WAREHOUSE. LOCATED IN A WELL MAINTAINED CONDO COMPLES WITH TRANSIT STOP IN FRONT OF THE COMPLES. THE UNIT IS IN EXCELLENT CONDITION, AND WOULD SUIT ANY BUSINESS REQUIRING A PROFESSIONAL PRESENCE. CURRENTLY THE EXISTING TENANT USES ONLY THE REAR (WAREHOUSE) PORTION OF THE UNIT FOR HER BUSINESS, WHICH IS A VERY CLEAN OPERATION. SHE WOULD LIKE TO REMAIN IN OPERATION IN THIS UNIT. (id:60365)
274 Amelia Street
Orangeville, Ontario
This beautifully updated 3-bedroom semi-detached home blends modern style with everyday comfort. The open-concept main floor seamlessly connects the living, dining, and kitchen areas - perfect for family living and entertaining. The chef-inspired kitchen features a large island, stainless steel appliances, and ample counter space. The fully finished basement provides even more room, complete with a washroom - ideal for guests, a home office, or a cozy family area. Extras: Spacious garage with direct access to a private backyard Deck perfect for outdoor dining, relaxing, and hosting Located in a prime, family-friendly neighborhood A stylish, functional home in an unbeatable location. Don't miss it! (id:60365)
1006 - 2087 Lake Shore Boulevard W
Toronto, Ontario
Live in Luxury at The Waterford Towers - Etobicoke's Premier Lakefront Address! Embrace elegance, comfort, and inspiring lake views in this beautifully appointed 1-bedroom suite at the boutique Waterford Towers - a landmark celebrated for its architectural design, resort-style amenities, and exceptional management. Offering refined living just steps from the shoreline, this residence delivers an elevated lifestyle in one of Toronto's most coveted waterfront communities. Inside, enjoy 9-ft ceilings and a bright, sun-filled, open layout anchored by an upgraded U-shaped kitchen featuring granite countertops, a breakfast bar, stainless steel appliances (including a Bosch dishwasher and new microwave), and convenient ensuite laundry. The inviting living space includes a gorgeous fireplace, perfect for cozy evenings. Step out to your private balcony, with two separate walk-outs, equipped with a gas BBQ hookup and included BBQ, ideal for entertaining or relaxing while taking in sunrises, moonlit evenings, and tranquil lake views. A large locker and a premium parking space near the entrance add to the comfort and convenience of this exceptional home. At The Waterford, enjoy an unmatched suite of luxury amenities: an indoor lap pool, sauna, fitness centre and yoga studios, a 24-hour rooftop terrace with breathtaking panoramic views of the lake and Toronto skyline, elegant party rooms, guest suites, business/meeting rooms, and 24-hour concierge and security. Perfectly situated along the Humber Bay waterfront, you're steps to scenic trails, parks, cafés, restaurants, groceries, and medical services - with the TTC and major highways moments away. Luxury. Location. Lifestyle. Discover why The Waterford remains one of Toronto's most desirable addresses, live in elegance and make it your new home! (id:60365)
49 Sedgewick Circle
Brampton, Ontario
Welcome to 49 Sedgewick Circle, a beautifully maintained 4-bedroom, 4-bath detached home with a double car garage. Located in a highly sought-after, family-friendly Neighbourhood, this home offers a functional layout with a bright open-concept living and dining area, plus a beautiful family room with a fireplace-perfect for relaxing and Entertaining. The well-appointed upgraded kitchen features ample cabinetry, S/S appliances, Quartz Countertop, and a walk-out to a private, fully fenced backyard. The upper level includes four generous bedrooms, including a spacious primary suite with a walk-in closet and a 4-piece ensuite. The finished basement offers 2 bedrooms, 1 full bathroom with a separate entrance, and a large living area-ideal for extended family living!!!! Conveniently located close to schools, parks, shopping, public transit, Mount Pleasant GO Station, and major highways. A fantastic opportunity for families and investors seeking a turn-key property in a prime location!!! (id:60365)

