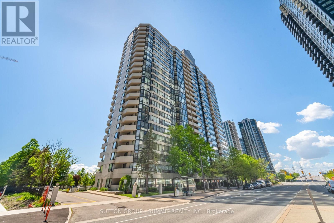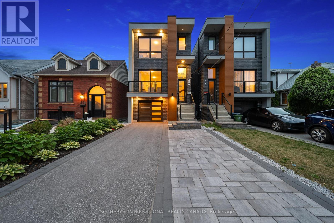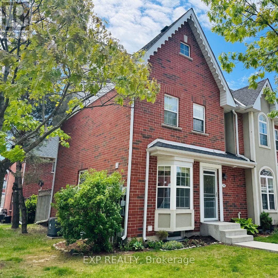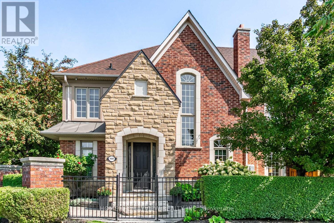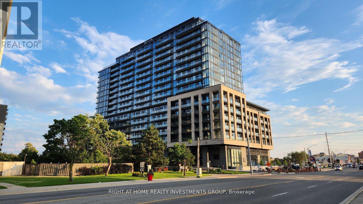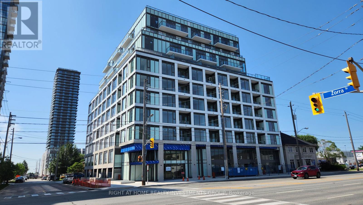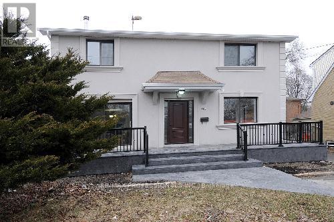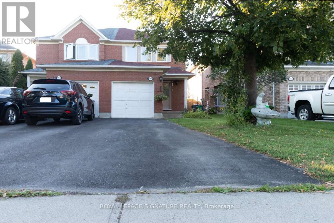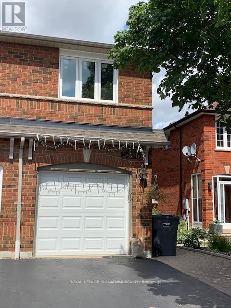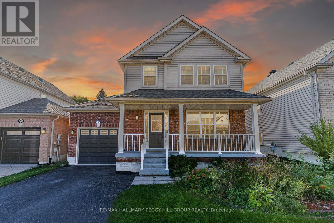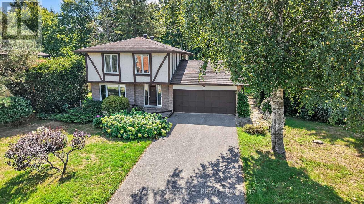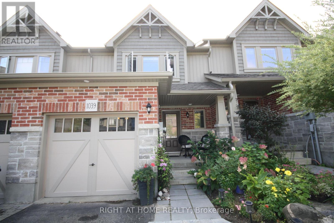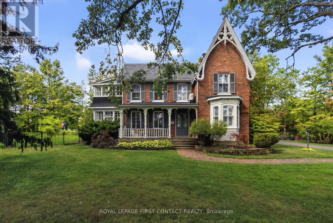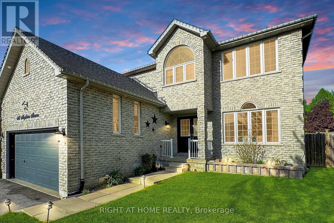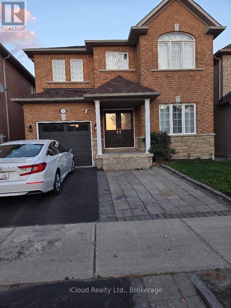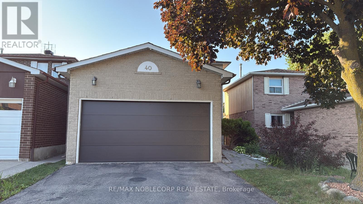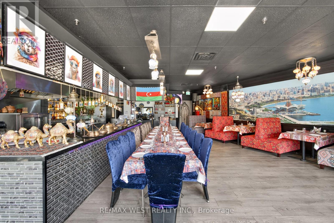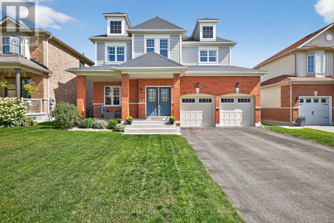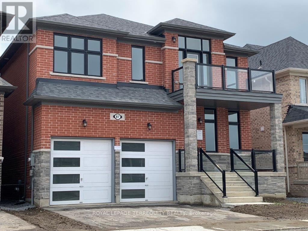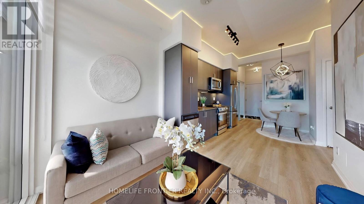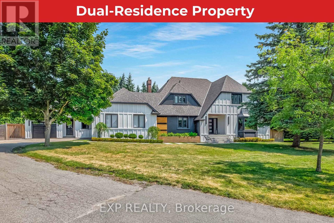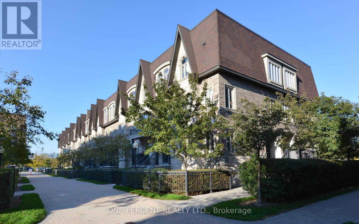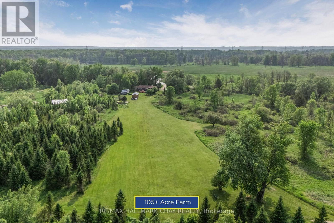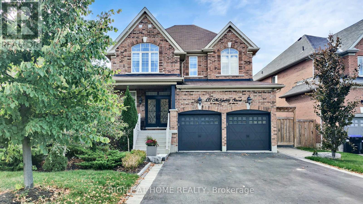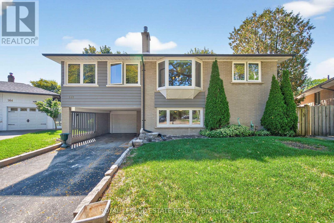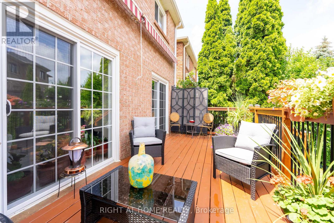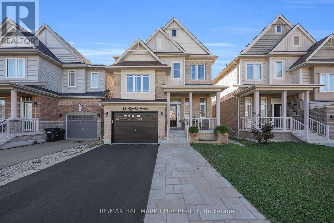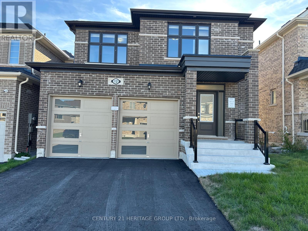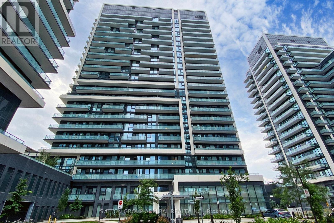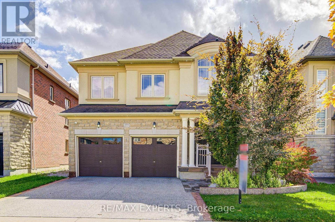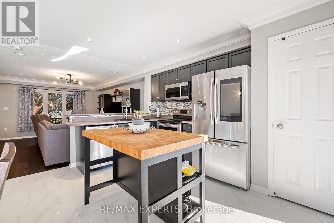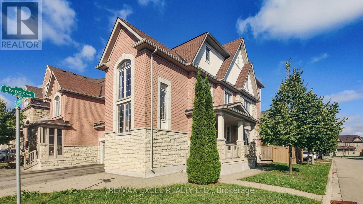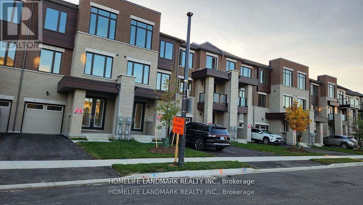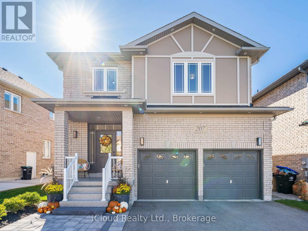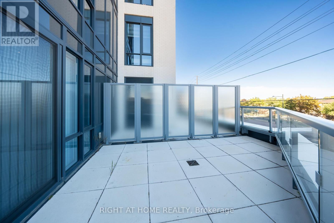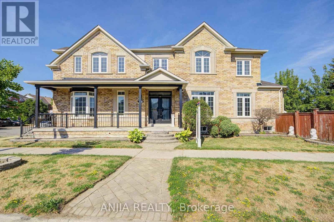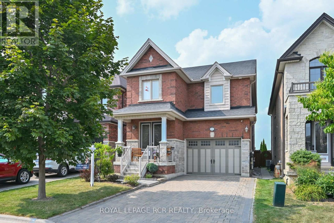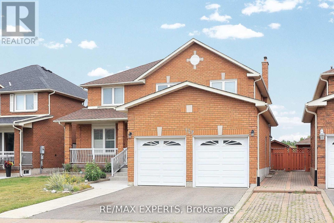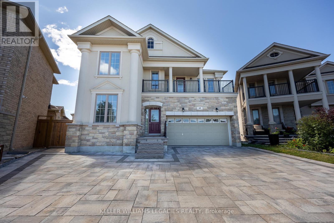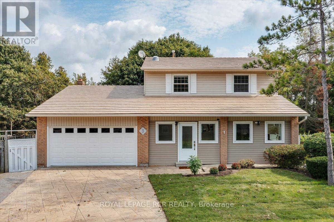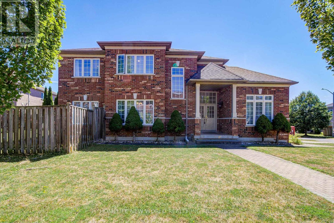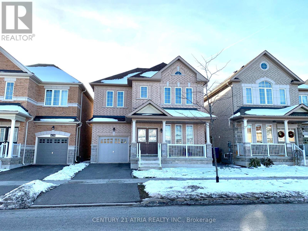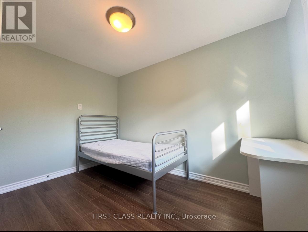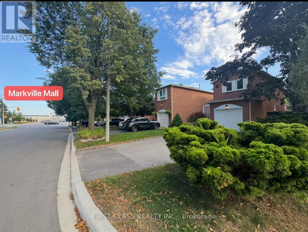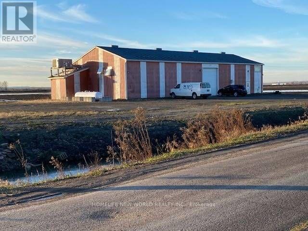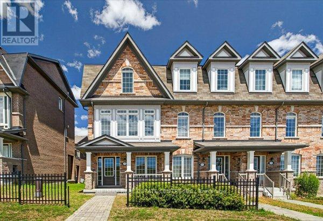1608 - 330 Rathburn Road W
Mississauga, Ontario
Gorgeous sunfilled corner unit, hardwood floors throughout, amazing views of downtown Mississauga, bedrooms at opposite ends, supermarket next door, transit hub adjacent, great building meticulously maintained, 2 parking spots with one extra-wide (13ft), 2 large indoor lockers. Maintenance fee includes Bell Fibe TV "Better" programming package incl Fibe PVR for up to 3 TVs, plus Bell Fibe High Speed unlimited Internet. Enjoy the 24/7 security personnel, underground parking for overnight guests, indoor pool, whirlpool, sauna, squash court, tennis court, 2 party rooms, gym, card room, library/reading room, games room, and 4 guest suites (to rent). This is a lovely condo stacked with 5 star amenities. (id:60365)
28a Twenty First Street
Toronto, Ontario
Welcome to 28A Twenty First Street a modern, custom-built home in the heart of Long Branch, steps from the lake, parks, top-rated schools, and transit. Built in 2018, this 4-bedroom, 5-bathroom home offers over 2,412 sq ft above grade plus a finished basement with nearly 12-foot ceilings and walk-up, totaling more than 3,600 sq ft across three levels, all with soaring ceiling heights.The open-concept layout is bright and airy, with smooth ceilings, hardwood floors, pot lights, custom millwork, and oversized floor-to-ceiling windows. The designer kitchen features sleek cabinetry, premium appliances, a Cambria Quartz topped island, flowing into spacious living and dining areas perfect for entertaining or everyday family life. Upstairs offers a well-balanced mix of bedroom sizes, ideal for family, guests, or office space. The primary suite includes a spa-like ensuite, 2 walk-in closets, and serene backyard views. A second-floor laundry room and 3 full bathrooms provide convenience.The finished lower level impresses with nearly 12-foot ceilings, a bath, flexible living space, and a walk-up to the professionally landscaped yard featuring mature greenery, accent lighting, and irrigation. Premium features include: Solar Panels with Battery Storage valued at apprx 50k* Custom-designed wrought iron inserts in front door glass for enhanced privacy* Custom roller shades and Restoration Hardware drapery on the main floor, valued at approximately 25k* Panasonic trim and designer hardware* Upgraded Roxul Insulation * EV charger RI *Central Vac RI* Energy-efficient construction and high-performance materials throughout. Ideally located near the lake, GO train, Humber College, shops, and cafes, with easy access to downtown and highways. This home is a rare blend of style, sustainability, and function in one of Toronto's most desirable west-end communities. (id:60365)
64 - 4200 Kilmer Drive
Burlington, Ontario
Welcome to Unit 64! One of the brightest, quietest, and most private homes in the Tansley Woods community due to its rare positioning. This freshly updated end-unit townhome is unique, with neighbours only on one side and a large grassy area on the other, giving it the feel of a detached home but with condo benefits. Windows on three sides (including a rare side window overlooking green space) fill the home with natural light and provide exceptional privacy. Painted throughout (Aug 2025) with new stair carpeting (Aug 2025), new window coverings (Aug 2025), and a new furnace, A/C, and hot water tank (2023), the home shows beautifully. The open-concept main floor flows seamlessly to a private enclosed deck, perfect for entertaining or relaxing outdoors. Upstairs, the primary bedroom features a vaulted ceiling, alongside a full bath and a second sun-filled bedroom. The finished basement adds valuable living space with room for a family room, office, or gym, plus a large laundry area. Enjoy direct access to the newly upgraded park, Tansley Woods Community Centre with pool and library, pickle ball courts, baseball and soccer fields, forested trails, and nearby schools. Convenient to shopping, restaurants, the QEW, and Hwy 407, this rare end-unit combines comfort, lifestyle, and location. Highly sought after community known for it's low condo fees and excellent reputation. Comes with two exclusive parking spaces. (id:60365)
4989 Sebastian Drive
Mississauga, Ontario
Imagine Yourselves In This Stunning Corner Cachet Executive Corner Townhome With Tonnes of Updates, Upgrades and Renovations Along With Loads of Curb Appeal. Turn-Key Property - Original Owners. A Well Thought Out Renovation Creating An Open Floor Plan On The Main. This Home Features Hand Scraped Approx 7.5" Engineered Maple Plank Flooring on the Main Level. The Timeless & Stylish Chef's Kitchen Open To The Living Room W/Gas Fireplace Creating A Perfect Place To Entertain. The Kitchen Everyone Dreams of; Featuring A Reclaimed B.C. Brick Backsplash Wall, Oversized Waterfall Island, Classic Shaker White Cabinetry (with Maple V Interior), Gas Stove, S.S. Hood Fan, Pantry W/Pull-Outs, Lazy Susan System To Utilise Every Inch Of Possible Storage Space (2021). An Intimate Formal Dining Room. This Home Offers 3 Spacious Bedrooms - 2nd Floor Painted (2025). A Generous Sized Primary Bedroom W/A Gorgeous Renovated (2023) Seamless Walk-In Shower and Freestanding Jet Soaker Tub & A Walk-In Closet. Beautiful 2nd Full 4 Piece Bathroom (Reno 2023). Step Out The Garden Doors From The Kitchen Onto The Permitted Oversized Deck Into Your Back Garden Oasis; Fully Fenced (2021), BBQ Gas Line, Sprinkler System. Approx 3/4 Finished Basement W/3 Pc R/I Offers A Huge Open Living Area With Windows. Updates: Furnace (2015), HWT Owned, A/C (2015), Front West/North Side Windows (2014), Roof (2016), Fence (2023). Home Has Been Loved And Well Maintained By Original Owners. Approximately $200,000 Spent In Upgrade/Updates/Renovations. Please Note: This Home is Zoned RM5 = The zone permits the creation of attached additional units (such as basement apartments and garden suites) With Permits & Compliance With City Of Mississauga. The Buyer & Buyer Agent To Do Their Due Diligence Regarding Zoning. (id:60365)
424 - 86 Dundas Street E
Mississauga, Ontario
This luxurious 2-bedroom, 2-washroom condo features a spacious and modern layout, perfect for comfortable living and entertaining. Enjoy high-end finishes, floor-to-ceiling windows, and a beautiful balcony with picturesque views. Located in the heart of Mississauga, you'll have easy access to shopping, dining, and transit, while being surrounded by nature's tranquillity. Don't miss this rare opportunity for upscale urban living with a touch of nature. (id:60365)
419 - 1195 The Queensway Avenue
Toronto, Ontario
Welcome to Tailor Condos, where elegance meets convenience. Bask in the glow of natural light flooding through floor-to-ceiling windows in this spacious 1-bedroom unit. A high ~9ft ceiling and state-of-the-art kitchen lend an air of modern luxury, while the sizable, secluded 4th-floorbalcony offers a peaceful retreat. This serene home is ideal for deep work or focused study. Nestled in a prime location, the condo is just a brief bus ride to the Islington Subway Station via Islington Ave, giving you access to the city. Gourmet dining, chic cafes, and an array of shopping opportunities await on The Queensway. Ikea, Costco, Starbucks, and Sherway Gardens Mall are all minutes away. With quick highway access, any part of the city is within reach. After a long day's work hop on your bike and ride down to Lakeshore Blvd to relax. Don't miss out on this refined 1-bedroom, 1-bathroom sanctuary in the heart of the city. (id:60365)
389 Burnhamthorpe Road
Toronto, Ontario
Luxury Living in the Heart of Etobicoke! Step into elegance at this beautifully updated 5-bed, 3-bath detached home, perfectly situated in the prestigious Islington City Centre West neighbourhood. Offering over 3,000 sq. ft. of living space, this residence blends timeless charm with modern comfort. Features Youll Love :Spacious Open-Concept Layout Perfect for entertaining and everyday living. Gourmet Kitchen Stone countertops, premium appliances, and custom cabinetry. Sun-Filled Interiors Skylights, crown moulding, and oversized windows throughout. Private Primary Retreat Complete with luxurious ensuite bath and walk in closet Parking Paradise Up to 8 private spaces a rare city find! Lush, Landscaped Gardens A tranquil escape in your own backyard. Location Highlights: Walk to parks, schools, Cloverdale Mall, and Islington subway. Quick access to Hwy 427, QEW, and Pearson Airport. Steps to shopping, dining, and recreation. The Perfect Lease Opportunity: Whether youre a family seeking space, professionals wanting luxury close to the core, or anyone who values comfort and style this is the one. (id:60365)
1366 Quest Circle
Mississauga, Ontario
Beautiful 3Br Home Situated In Prestigious Levi Creek Community. Spacious Living & Dining. Renovated Kitchen (2019) With Backsplash & Granite Counter. Generous Sized Bedrooms. Pot Lights Through Out. Oak Staircase. No Carpets. Lots Of Storage. No Houses At Back. Close To Top Rated French Schools, Levi Public, St. Barbara & St. Marcellinus. Walking Distance To Conservation. Quiet Street. Mins Drive To Heartland, 407 And 401. (id:60365)
5486 Antrex Crescent
Mississauga, Ontario
Beautiful 3Br Home Situated In Central Mississauga Location. Large Semi. Almost 1600 sf. Spacious Living With Upgraded Steel Appliances & Granite Counter. Master Br Has Ensuite 4PcWith Standing Shower And Walk In Closet. Large 2nd And 3rd Brs. Finished Basement Has Huge Rec Room, Bed Room And 4Pc For Tenant Use. No Sidewalk. Driveway can hold 2 cars. Walk To Top Rated Schools, Library, Community Centre. Mins Drive To Square One, Heartland, 403 And 401. (id:60365)
29 Brookwood Drive
Barrie, Ontario
WALKABLE, WARM, & WONDERFULLY FAMILY-FRIENDLY - THE HOLLY HOME THAT HAS IT ALL! Welcome to this stunning detached 2-storey home nestled in the vibrant Holly neighbourhood, an energetic, family-focused community where convenience meets lifestyle. Enjoy a prime walkable location just steps from schools, parks, public transit, childcare, groceries, and shopping plazas, with Highway 400, the scenic Ardagh Bluffs, and the lively downtown waterfront with Centennial Beach only minutes away. This beautifully landscaped lot makes an immediate statement with its classic brick and siding exterior, lush gardens, and charming covered front porch. Inside, a bright, open layout welcomes you with a sun-drenched living room and an airy eat-in kitchen equipped with a sleek newer dishwasher and a walkout to a private, fully fenced backyard - complete with a large deck, green space, and patio built for entertaining, relaxing, or letting the kids run free. The main floor also includes a stylish powder room and interior garage access for added convenience. Upstairs, youll find three generous bedrooms including a calming primary suite with a walk-in closet and a 4-piece ensuite with a tub, plus an additional 4-piece bath and great storage throughout. Downstairs, the finished lower level extends your lifestyle potential with a spacious rec room and a fourth bedroom, perfect for guests, a home office, or multigenerational living. Added highlights include a recently serviced furnace, an owned water heater, and a reliable sump pump, all contributing to long-term comfort and confidence in your investment. Step into a #HomeToStay that lets you breathe easy, live fully, and enjoy the best of Barrie without skipping a beat - this is where your next chapter begins! (id:60365)
7 Maplecrest Road
Springwater, Ontario
Midhurst home on a quite very low traffic street. 4 bedroom, 2 1/2 baths, 2473 sq ft finished, double garage with inside entry on a large treed private 97 ft x 176 ft level useful lot. Septic replaced in 2009. Open concept eat-in kitchen with stainless steel appliances, overlooks the family room with gas fireplace and walkout to the private backyard. Windows and front door have been replaced. Hardwood floors on main and bedroom levels. Primary suite with double closets and ensuite bath. Original owners, pride of ownership! Midhurst community has trails, Willow Creek, pharmacy/general store, churches, school, community center, tennis & rink all in the village. Golf & skiing nearby, Snow Valley minutes away. (id:60365)
304 - 5 Greenwich Street
Barrie, Ontario
Embrace treetop serenity in one of Barrie's most picturesque communities. Set within the Ardagh Bluffs and wrapped by the natural beauty of Bear Creek Eco-Park, Greenwich Village is prized for its calm setting, walkable green space, and well-kept buildings. Suite 304 delivers that coveted "bungalow feel without the maintenance" and a rare, unobstructed eco-park view from every window and the oversized covered balcony, and yes, barbecues are permitted! Offering approximately 1,101 sq. ft., this bright, open-concept layout features two generous bedrooms, two full baths, and a seamless living/dining space that extends outdoors for effortless entertaining. Thoughtful interior upgrades include 9' ceilings that enhance the airy feel, high-end laminate flooring throughout, a custom built fireplace feature wall, and a well-appointed kitchen with modern slab-style cabinetry, Quartz counters, tile backsplash, under-mount double sink, stainless steel appliances (waterline to fridge), and upgraded plumbing fixtures. A compact water softener and in-suite laundry adds day-to-day comfort. The light, neutral bathrooms keep the palette fresh and timeless. Your private primary retreat offers a large walk-in closet and spacious ensuite. The second bedroom is ideal for guests, family, or a dedicated home office with a view. 1 Surface parking and 1 Underground parking with storage locker are included, practical must-haves for year-round living. Being on the third floor positions you level with the canopy, creating a peaceful, elevated outlook that changes beautifully with the seasons. Suite 304 is a hidden gem in one of Barrie's most desirable low-maintenance communities. (id:60365)
1039 Cook Drive
Midland, Ontario
Shows beautifully. Open concept main floor that is light and airy. A 2pc bath for your convenience. Exits to the garage and the yard. Second floor boasts, Primary bedroom which has a huge walk through closet and vinyl laminate floor. No carpeting in house. 2 other bedrooms are good sized. 2nd floor completed with a Full bath. Fully fenced back yard with deck and BBQ stand. Loads of gardens make it an enjoyable place to relax. Situated in a quiet neighbourhood with great neighbours. (id:60365)
126 Letitia Street
Barrie, Ontario
Welcome to Three Oaks, a century classic home on almost an acre, estate parklike private lot with extraordinary mature trees, pool, and the original barn/shed with basement which is ideal for a workshop, located in the heart of Barrie, close to Sunnidale Park and all amenities. Built in 1873, the home has maintained its original architecture and beauty with 10 ceilings, detail and mouldings, French and Dutch doors, 2 sunrooms, front porch, bay window, large baseboards, hardwood, pocket doors, built-ins, parlour, butlers pantry, absolutely charming! Outside is like a resort, with a courtyard; relax on the porch, then flow past the long drive to the barn, the gazebo and then relax pool side. The home has been beautifully updated: eat-in kitchen with pantry, stainless steel appliances, newer furnace and air conditioning and the layout has space for additional bathroom(s) as seen in the floor plan drawings. This property is a total pleasure, dreamy! (id:60365)
418 Mapleton Avenue
Barrie, Ontario
This stunning west facing home is the one you've been waiting for! Over 3400 square feet of finished living space! Featuring a private and self-sufficient separate space perfect for grown kids, extended family, nanny suite, Kosher kitchen or simply an extra space to entertain! This spacious home provides everything your heart desires. Two full kitchens complete with dishwashers, two sets of laundry facilities with a total of six bedrooms! Formal dining & living rooms, sunken family room and a grand foyer. This home boasts tons of natural light, an oversized primary bedroom retreat which features sitting area, massive walk-in closet, and a spa like ensuite! Relax and unwind at the end of the day in your private backyard retreat, sipping your favourite cocktail either in the pool while listening to the relaxing sounds of the waterfall or on the deck in the beautifully lit gazebo! Located in one of the most desirable neighbourhoods, Barrie's Ardagh neighborhood established, family-friendly community known for its tree-lined streets, excellent schools, and abundant green space. Residents enjoy easy access to top-rated public and Catholic schools, beautiful parks like Ardagh Bluffs and Mapleton Park, and a variety of local amenities including shopping centers, restaurants, and the Peggy Hill Team Community Centre. With seamless access to Highway 400 and the Barrie South GO Station, commuting is a breeze. Whether you're raising a family or seeking a peaceful yet connected lifestyle, Ardagh offers the perfect blend of suburban comfort and natural beauty. Down payment assistance may be available.Special Rate offer limited time, 3 year fixed rate of 3.69%. (id:60365)
Basement - 303 Williamson Road
Markham, Ontario
****2 BEDROOM BASEMENT FOR RENT. AVAILABLE IMMEDIATELY!**** LOCATION, LOCATION, LOCATION: Spacious, Sunny And Bright Newly Upgraded 2 Bedroom Apartment With Separate Entrance. Living Room, Kitchen With S.S Appliances, New Pot Lights, Full Washroom, Independent Laundry, And One Outside Parking. Close To Go Station, Schools, Shopping, Public Transport And Highway. (id:60365)
Bsmt - 40 Gray Crescent
Richmond Hill, Ontario
Gorgeous 2 Bedroom Basement With One Parking Spot On Driveway On Quiet Crescent In Centre Of Richmond Hill. Very Family Oriented Neighbourhood With Easy Access To All Amenities, Schools, Shopping, & Restaurants. Tastefully Updated Basement & Totally Renovated (2020) With Separate Laundry. Alexander Mackenzie High School (Ib And Arts Pgm) (id:60365)
6 - 2180 Steeles Avenue W
Vaughan, Ontario
An incredible opportunity awaits to own a beautifully designed, fully equipped restaurant in one of Vaughans most high-traffic and sought-after locations right at the bustling intersection of Keele and Steeles. Currently operating as a beloved Azerbaijani cuisine restaurant, this space has been thoughtfully renovated with custom finishes, imported furniture, striking light fixtures, and authentic décor brought directly from Azerbaijan, creating a warm and inviting atmosphere that stands out from anything else in the area. Known for its gourmet-quality food and outstanding service, the restaurant has earned a stellar reputation, with over 400 glowing Google reviews and a loyal base of thousands of satisfied customers. The fully outfitted commercial kitchen is a chefs dream, featuring two commercial hoods (5 and 8), a gas burner, baking oven, walk-in fridge plus eight smaller fridges and freezer, and everything you need to continue operating seamlessly from day one. A liquor license is already in place, making it easy to maintain or expand the current menu offerings. Whether you're an experienced restaurateur or a new owner-operator, this space offers exceptional versatility continue the successful brand as is, or transform it into the restaurant of your dreams. The main chef is open to staying on board, and full training will be provided to ensure a smooth transition. The business benefits from a long-term lease with very attractive terms only $5,300 per month including taxes and is located in a busy commercial plaza with plenty of customer parking available. With its unbeatable location, unique ambiance, strong customer base, and unlimited growth potential, this is a rare turnkey opportunity you won't want to miss. (id:60365)
78 Rennie Street
Brock, Ontario
Welcome to Your Next Family Home in Sought-After Fairfield Village! This bright and spacious Fairgate Spadina model offers over 2,600 sq. ft. of well-designed living space with 9' ceilings and an inviting open-concept layout. The main floor features a large family room open to the dining area and kitchen, perfect for entertaining or everyday living. The chefs kitchen boasts a centre island, abundant cabinetry, pantry space, and a walkout to a large deck overlooking the backyard ideal for summer gatherings. Upstairs, the generous bedrooms provide plenty of space for the whole family. The primary suite includes a walk-in closet and a spa-like ensuite with a soaker tub and separate shower. Additional highlights include a spacious loft for additional living space or the perfect work from home environment, Natural wood Laminate floors, oak staircase with wrought iron pickets, mudroom with garage access and laundry hookups. Set on a premium lot in a desirable family-friendly neighbourhood, this home combines style, comfort, and function. (id:60365)
87 Big Canoe Drive
Georgina, Ontario
This newly built detached two storey 4 bedroom + 4 washroom 3,088 Sq Ft modern home on builder's premium ravine lot with main floor porch and 2nd floor front balcony. Modern interior finishes upgrades throughout, 10'-0" high main floor with upgraded smooth ceilings, high doors and windows, upgraded smooth stained hardwood flooring in great room, dining room, main hall, library and upper hall, upgraded stained stairs/railings, waffle ceiling in great room with pot lights, coffered ceiling in dining room, upgraded quartz counters and porcelain floor tiles throughout, Located near both elementary and high schools, as well as an arena and curling rink. Close to nearby plazas for food joints, Shoppers Drug Mart, Home hardware, banks and grocery stores. Recreational trail at the back of property. Enjoy many Sutton & Jacksons' Point waterfront parks and beautiful scenic views. (id:60365)
1001 - 7895 Jane Street
Vaughan, Ontario
Beautiful 1 bedroom REONVATED Condo with a gorgeous view. This one bedroom is move-in ready with 10ft high-ceilings and plenty of natural light, New wide vinyl floors and freshly painted, full size appliances. The bedroom holds a queen size bed and double closet. Spacious open-concept floor plan features a large bedroom and 1 bathroom. Fully equipped kitchen with stainless steel appliances with new induction oven. SS Fridge, SS Stove, Built-in Microwave, Dishwasher, Stacked Washer/Dryer. 1 Locker Included. Conveniently located close to VMC Subway & Bus Terminal, Hwy 400/407, York University & a variety of shops & restaurants. 24Hr Concierge, Amenities: Fitness Room, Spa, Party Room, Dining Room, Game Room, Theatre Room. (id:60365)
17 Chamberlain Court
King, Ontario
This Exceptional Property Offers a Rare Opportunity with Two Distinct Residences: a Highly Renovated Two-Storey Main Home and a Private, Attached Bungalow. Tucked Away on a Tranquil Cul-de-sac in the Heart of Nobleton, it's s Perfect for Multi-Generational Living, Income Potential or Simply to Use as One House. The Home's Main and 2nd Level Were Completely Renovated. It Exudes Sophistication with a High-End Renovated Kitchen Featuring a 48" Gas Stove, Warming Drawer, Large Island, Custom Banquette Seating, & Spacious Pantry. Elegant Wide-Plank Hardwood, Flat Ceilings, Pot Lights Flow Throughout Complemented by New Staircase with Glass Railings. All Bedrooms Boast Custom Cabinetry, while the Primary Suite Offers a Luxurious 5-Piece Ensuite Bath with a Large Soaker Tub, Glass Shower, Dual Vanities, and a Skylight. A Large Mudroom and Renovated Laundry Room Enhance Daily Function. Currently Configured with Three Bedrooms and an Immense Custom Walk-In Closet, it Can Easily Convert Back to a Fourth Bedroom. The Main Home's Basement is Partially Finished, Offering Further Potential to Tailor to Suit Your Needs. The Attached, Self-Contained Bungalow Provides Privacy and Independence, Complete with its Own Garage, Furnace, A/C, Water Heater, and an Unfinished BasementIdeal for Aging Parents, Adult Children, Extended Family or Rental Income. The Homes Exterior Was Refinished in 2023 with Modern Stucco and a Striking Custom Dual Front-Entry Door. $500,000 Spent in Total Interior/Exterior Upgrades Including New Sewer System, Roof, Eaves, Garage Doors etc...Too Many to List! Situated on a Large, Pool-Sized 34+ Acre Lot with a 9+ Car Driveway and Walk-Up BasementStairs, this Nobleton Residence Offers a Private Oasis in a Mature, Sought-After Community within King Township. This Very Rare Offering Combines Luxurious Living with Unparalleled Versatility! (id:60365)
201 - 320 John Street
Markham, Ontario
Welcome to Bayview Villas! Discover this beautifully renovated 2-storey condo townhouse in the heart of Thornhill a peaceful, family-friendly community surrounded by convenience. Featuring 2 bedrooms, 3 bathrooms, and a stunning 345 sq.ft. rooftop terrace with glass walls, perfect for relaxing or entertaining. Enjoy a bright open-concept layout with new flooring and staircases (2025), new AC cooler (2025), and new water tank (2021). The stylish kitchen offers a granite countertop and brand-new stainless steel appliances. The spacious primary suite includes a 4-pc ensuite, while the second bedroom is airy and sunlit. Steps to public transit, Hwy 407/7, schools, parks, shopping, and community centres. Move-in ready a perfect blend of comfort, style, and location! (id:60365)
9205 Mckinnon Road
Essa, Ontario
Welcome To 9205 McKinnon Rd, A Rare 105-Acre Sanctuary In Angus, Clearview Township! Step Into A World Of Natural Beauty And Boundless Opportunity With This Extraordinary Property Offering Over 105 Acres Of Serene Landscape And An Impressive 3,000 Feet Of Nottawasaga River Frontage Perfect For Peaceful Fishing Excursions For Pike, Salmon, And Rainbow Trout. Home To The Renowned Nottawasaga Trees & Gardens, This Thriving Hobby Farm Boasts Over 29,000 Planted Trees, Including 28,000 Majestic Balsam And Fraser Firs, Along With Sugar Maples, Black Walnuts, Apples, And Much More. Nature Lovers And Entrepreneurs Alike Will Appreciate The Three Picturesque Ponds, 13 Acres Of Nutrient-Rich Clover Hay, And A Steel Roof Chicken Coop Situated On A 1,000 Sq Ft Fenced Free Range Outdoor Area, All Woven Together By Private Scenic Trails That Invite Exploration With Various Activities. Looking For Recreation? Practice Your Swing On Your Very Own 194-Yard Iron Golf Range, Or Unwind In The Farmhouses Spacious Rec Room, Complete With A Pool Table, Hot Tub, And Breathtaking Views Of Your Backyard Paradise. The 2,200+ Sq Ft Bungalow Features 4 Bedrooms And 2 Bathrooms, Smartly Divided With Separate Entrances, Creating Flexible Income Or Multi-Family Living Potential. Plus, A Charming 480Sq Ft Cabin On A 22-Ton Trailer Offers The Perfect At-Home Glamping Retreat Or Guest House Setup. Located Just Minutes From Shopping, Dining, Golf Courses, Base Borden, And Only 15 Minutes To Barrie And Hwy 400, This Property Combines Seclusion And Convenience In One Unforgettable Package. Whether You Dream Of A Peaceful Retreat, A Sustainable Lifestyle, Or A Turnkey Agricultural Venture, The Possibilities At 9205 McKinnon Rd Are Truly Endless. Come Build Your Legacy, Where Core Memories Are Made, And Nature Meets Opportunity. (id:60365)
137 Mcgahey Street
New Tecumseth, Ontario
This beautifully manicured 50x146ft Lot with 4 bedroom and finished basement is the perfect family home nestled in the heart of Tottenham a safe & friendly town with a strong sense of community. This well maintained home welcomes you with and bright & open floor plan. The main floor features a large chef's kitchen that serves as the heart of the home & seamlessly flows into the spacious family room and eat in kitchen. From there step outside & enjoy the huge pool-sized backyard with an out door kitchen area and bar, beautiful landscaping, stonework and shed. Upstairs there are 4 spacious bedrooms and a primary with a grand 5 piece ensuite, coffered ceilings and wainscotting as well as a walk in closet. Many upgrades throughout including oversized doors, entryways and a finished basement Rec. Room This stunner is turn key and an opportunity not to be missed. (id:60365)
166 Kenvale Court
Richmond Hill, Ontario
Welcome To 166 Kenvale Court - A Spacious Raised Bungalow Tucked Away In The Highly Sought-After Mill Pond Community, On A Quiet And Family Friendly Court. This Unique Home Offers Both Levels Above Grade And Features An Expansive Main Upper Level With Oversized Principal Rooms. The Huge, Sun-Filled Living Room Complete With Its Original Wood Burning Fireplace, Opens Seamlessly To A Multi-Level Deck/Patio Overlooking A Private Backyard Retreat With An Inground Pool - Perfect For Relaxing Or Entertaining. Enjoy A Large Eat-In Kitchen With Timeless Updated Cabinetry And Granite Countertops, Plus An Oversized, Separate Dining Room - Featuring A Large Bay Window - Ideal For Hosting Formal Occasions. The Upper Level Offers Two Generous Bedrooms, Including A Primary With Dual Closets, While The Lower Level Features Two Additional Bedrooms And Another Full Bathroom. The Lower Level Is Complete With A Cozy Family Room Featuring A Large Window And Gas Fireplace. An Oversized Laundry Room With Tons Of Built-In Storage Adds Convenience, And Parking Is A Breeze With A Built-In 1 Car Garage, Covered Carport Spot, And Room For 2 More Vehicles In The Driveway. Lovingly Maintained By The Same Owners For Over 50 Years! New Flat Roof Over The Garage. Smooth Ceilings Throughout. New Vinyl Floors In Lower Level. Hardwood Floors Throughout Main Floor. A True Blend Of Space, Style, And Functionality In A Highly Desirable Richmond Hill Location. Nearby, Enjoy The Richmond Hill Centre For The Performing Arts, Vibrant Shops On Yonge Street, Walking Trails, Scenic Mill Pond, Richmond Hill Public Library, Public Transit, & Top Rated Schools - Making This Home Ideal For Families Who Love A Lively, Walkable Neighbourhood. (id:60365)
259 Tall Grass Trail
Vaughan, Ontario
Beautiful Detached Home with Many Upgrades. Priced To Sell! Welcome to this Gem on a Calm, Family-Friendly Street Well Maintained & Clean Home In Best Location With Just A Few Steps To Park & Top-Rated School! This Solid Brik Home offers 4+1 Large bedrooms and 4 bathrooms. WOW! - Upgrades: Enjoy Renovated Kitchen in 2020 Solid Wood with Soft Close Cabinets, Quartz Countertops, Stainless Steel Appliances, New Fridge November 2022, D/Washer 2020, Under Cabinet Lighting & Extra Pantry Storage! Entire Home Freshly Painted in 2025. Newer Roof Done in 2020. New Furnace 2020, A/C 2020. New Washer 2025. New Stamped Concrete Floor Front & Side Done in 2020. Bathrooms Main & Second Floor Renovated in 2016. New Backyard Deck 2020. Large Living Room, Dining Room. Cozy Family Room with beautiful views onto green & private backyard! The family room is warm and inviting, complete with a cozy fireplace for those relaxing nights in. Large sliding doors from both the family room and the breakfast area open onto a beautiful, green, and private backyard, just like paradise, lovingly maintained and filled with colourful flowers. Its a true retreat where you can relax and enjoy beautiful days outdoors. All 4 bedrooms is a Large Size! The primary bedroom includes 4 piece ensuite, his/hers closets, and a private balcony - rare feature! With a separate entrance basement apartment, this home hold great value! offers everything you need and more, also great potential for extra income or the ideal space for extended & private family living. Perfectly nestled in one of Vaughan's most desirable neighbourhoods, this home is ideally located next to a park with a playground and top-rated schools, an ideal setting for families. With easy access to HWY 407 and 400, and just minutes from Costco, movie theatres, shopping, and more, this location couldn't be better! Lots Of Potential With This Beautiful Home. (id:60365)
38 Sydie Lane
New Tecumseth, Ontario
Welcome to this beautifully maintained and thoughtfully upgraded home nestled in the heart of Tottenham. Step inside to an open-concept layout, ideal for entertaining. The main floor boasts gleaming hardwood floors, elegant wainscoting, pot lights, and upgraded zebra window coverings that add a touch of sophistication. The cozy gas fireplace in the living room creates a warm and inviting space for family gatherings. The chef-inspired kitchen is a showstopper, featuring granite countertops, modern backsplash, stainless steel appliances -- with plenty of space to gather, prep and host with ease. The bright, upper-level family room provides additional living space ideal for movie nights, a playroom, or home office. Primary bedroom features W/I Closet and 4 Piece Ensuite w/ Jacuzzi Tub. The finished basement includes a 4th bedroom, bathroom rough-in, and a separate garage entrance, offering excellent potential for an in-law suite or rental opportunity. Step outside to your backyard oasis an entertainers dream with a large deck, interlocking patio, above-ground pool, and a stylish bar/shed area. The interlocked and widened driveway adds convenience and curb appeal. Located in a quiet, family-friendly neighbourhood close to schools, parks, shops, and everything Tottenham has to offer. (id:60365)
12 Sam Battaglia Crescent
Georgina, Ontario
5 Reasons to Love This Stunning Brand-New Detached Home in Sutton-Jacksons Point! 1-Modern Design & Premium Upgrades: Step into luxury with 9-foot smooth ceilings, upgraded 5" vintage hardwood flooring, quartz countertops and matching stained hardwood stairs. The open-concept layout, brand-new stainless steel appliances, and pot-and-pan drawers make this home as functional as it is beautiful. 2-Bright & Airy Living Spaces: Large windows throughout the home invite in natural light, creating a warm, inviting atmosphere. 3-Ideal Layout for Family Living: Enjoy three spacious bedrooms and three bathrooms, including a luxurious primary suite with a private ensuite. The second-floor laundry offers everyday convenience, while the full unfinished basement provides ample storage or potential for future living space. 4-Awsome Location: Nestled in a family-friendly community just minutes from Lake Simcoe, Hwy 404 & 48, Sibbald Point Provincial Park, the Briars Resort & Spa, and countless local amenities. Whether its beach days, nature hikes, or weekend getaways, everything is within easy reach. 5-Family-Friendly Neighborhood with Everyday Conveniences: Located near schools, parks, shopping, and dining, including Sobeys, No Frills, Home Hardware, Tim Hortons, and more. School bus routes and recreation facilities make this a perfect home base for families and outdoor enthusiasts alike. (id:60365)
1406 - 95 Oneida Crescent
Richmond Hill, Ontario
Desirable Era 2 at Yonge. One bedroom apartment for sale with many upgrades, plus parking and locker. EV charging system in the garage. Great amenities include : Indoor pool, BBQ area, Gym, Sauna, Conference hall and Party room, Outdoor secured walking area and exercise station, 24 Hours Concierge. Location offers walking distance to everything: Shopping, Dining, Viva transport and Go Station. Buyers are welcome! All amenities on the third floor (the fob is in the lockbox). (id:60365)
277 Chatfield Drive S
Vaughan, Ontario
Prime Location in Vellore Village! This stunning home offers 4 spacious bedrooms, a den/office, and 5 bathrooms, making it perfect for growing families or professionals. The fully professionally finished basement features a family TV room and heated floors in the bathroom, creating the ultimate space for relaxation and entertainment. Built with durable stone, stucco, and brick, this home is designed to last. Enjoy your own private oasis in the professionally landscaped backyard, complete with a beautiful Cedar Wood Gazebo. With a stone concrete driveway, a two-car garage, and a total of 4 parking spots, convenience is key. Located minutes from Vaughan Mills Mall, Canada's Wonderland, top-rated schools, parks, sports courts, and public transit. This home is in a highly sought-after area with everything you need just steps away. Whether you're a first-time homebuyer, looking to upgrade, or seeking an investment in today's market, this home has it all. Don't miss the chance to see it in person! Join us at the Open House on October 4th, 11th and 18th from 2 PM to 5 PM. Coffee and a walkthrough awaits you! (id:60365)
105 America Avenue
Vaughan, Ontario
Welcome To Your New Home At 105 America Avenue! A Charming Town Home That Combines Comfort, Functionality, And Style, Perfect For First-Time Home Buyers And Growing Families Alike! This Town Home Offers 3 Bedrooms, 3 Bathrooms And A Fully Finished Basement. This Home Provides Plenty Of Space For Family Living And Entertaining. Step Outside To A Backyard Featuring A New Fence And New Composite Deck (2024) With A Built-In Gas Hook-Up For Your Barbecue - The Perfect Setting For Gatherings With Family And Friends. The Property Also Includes A 2-Car Garage, Providing Ample Parking And Storage, Upgraded Furnace And Heat Pump in 2023, Upgraded Front And Back Door And Triple Pane Windows (2023)! This Quaint Town Home Is Conveniently Located Near Schools, Parks, Public Transit And Shopping Amenities. This Home Checks All The Boxes! Don't Miss Your Chance To Get Into The Market With This Fantastic Opportunity! (id:60365)
103 Living Crescent
Markham, Ontario
Stunning & Meticulously-Maintained Corner-Lot, 4 Bedroom, Semi-Detached House In The Highly Sought-After Victoria Square Community! Boasting Over 3,100 sq.ft Above-grade Living Space, This Rare Find Features A Welcoming Double-door Entry, 2-Storey Foyer, 9' Ceilings On Both Main & Third Levels, Hardwood Floors (Main Level), Pot Lights, & Large Sun-filled Windows. The Open Concept Gourmet Kitchen Features A Large Center Island, Quartz Countertops & Backsplash, Gas Stove, Stainless Steel Appliances & Premium Fixtures. A Soaring 16' Ceiling In The 2nd Floor Great Room Creates A Bright, Airy Atmosphere. The Spacious Master Bedroom At The Upper Floor Features A Walk-in Closet & 5-piece Ensuite, While The Second Bedroom Also Enjoys Its Own Private Ensuite. The Third & Fourth Bedrooms Are Connected By A Jack & Jill Bathroom, Offering Both Comfort And Convenience. Close To Hwy 404/407, Costco, Walmart, Parks, Golf Courses, & Top-ranking Schools Including St. Augustine H.S. & Richmond Green S.S. Don't Miss Your Chance To Make This Exceptional Home Your Own! (id:60365)
314 Laplante Street
Newmarket, Ontario
A Master Plan Community Located At The N/W Quadrant Of Yonge And St. Johns Sdrd Bordering Newmarket & Aurora. Spacious 2200 Sf Townhome On A Premium Lot with Great Views & Trails. 9' Ceilings (8' Basement), Smooth Ceilings , Engineered Hardwood Floor , Upgraded Kitchen And Washrooms. Quartz Countertops , Modern Electric Fireplace, Lookout Basement , Steps To St. Andrews /St. Anne's Private School, Amenities & Public Transit. The photos were taken before the current tenant moved in. (id:60365)
207 Rutherford Road
Bradford West Gwillimbury, Ontario
Welcome to this gorgeously designed 4-bedroom, 3-bathroom double car garage home in the highly sought-after Bradford Community. Just 8 years old and extensively renovated in 2024, this stunning property blends modern luxury, comfort, and functionality for today's lifestyle.The chef-inspired kitchen is the heart of the home, featuring a 10-ft island with quartz counters and backsplash, a custom copper sink with Blanco faucet, soft-close cabinetry, and premium 2024 GE Café appliances. The open-concept layout flows seamlessly with engineered hardwood floors throughout (excluding bathrooms and laundry), pot lights, smooth ceilings, and a gas fireplace with a quartz surround.Spa-like bathrooms offer custom vanities, quartz counters, and luxury finishes, including handmade Spanish porcelain tiles in the main shower and Terrazzo porcelain tiles in the ensuite with a Japanese soaker tub, double sinks, and a floor-mounted faucet.Convenience is built into every level: the upper floor includes a dedicated laundry room, the garage provides direct access, and the basement features a rough-in for a future washroom, offering endless design possibilities.Additional highlights include 7-car parking, a huge walk-in closet in the primary bedroom, Jack and Jill main bathroom with double sink, 9-ft ceilings on the main floor, a custom laundry room with cabinetry and new washer/dryer, rough-in for central vacuum, water softener (rental assignable), garage door opener, and a 240V electric car charger outlet.Exterior upgrades enhance curb appeal and outdoor living with manicured lawns, new sod, an epoxy-finished porch, new interlock walkway, and an interlock patio with fire pit surrounded by mature trees for a private backyard retreat.Located across from a walking trail and just steps to a park with a splash pad and basketball courts, this move-in ready home is the perfect blend of elegance, upgrades, and family-friendly living. Don't miss the chance to make it yours! (id:60365)
7950 Bathurst Street
Vaughan, Ontario
Best Price In The Complex! Rarely Available Corner Oversized Bachelor Suite with Large 164 Sq Ft Sunny Patio - A Real Entertainer's Dream! Water & Heat Included in the maintenance! Welcome to this beautifully designed, large bachelor unit that Feels like a 1-bedroom, featuring a rare, oversized sun-filled patio. Total indoor/outdoor living area is 635 Sq Ft, an exceptional find in this building For An Amazing Price!!! Located in the heart of Thornhill, you're just steps to shopping, dining, transit, top-rated schools, and more. Enjoy 9' ceilings, a modern gourmet kitchen with quartz countertops, built-in stainless steel appliances, and a central island perfect for cooking and entertaining. Includes 1 parking space and 1 locker for ultimate convenience. Enjoy world-class amenities: 24-hour conciergeState-of-the-art fitness centre with basketball courtElegant party room with outdoor terrace & lounge areaOpen-air cabanas & BBQ facilitiesKids' play zonePrivate dog park & wash stationFree Wi-Fi co-working & meeting spaceLocated minutes from Promenade Mall, Walmart, T&T, No Frills, and with easy access to major highways this is luxury living in an unbeatable location. Don't miss your chance to own this unique unit with unmatched outdoor space and premium features! (id:60365)
Main & 2nd Floor - 66 Alfred Paterson Drive
Markham, Ontario
Beautifully Upgraded 4 Bedroom, 3 Bathroom Double Garage Detached Home On A Premium Corner Lot In The Sought-After Greensborough Community! Featuring A Bright And Functional Open Concept Layout With Hardwood Flooring Throughout The Main And Second Floor. Gourmet Kitchen With Quartz Countertops, Ceramic Backsplash, Pantry, And Breakfast BarPerfect For Family Living And Entertaining!Spacious Primary Bedroom With Walk-In Closet And 5-Piece Ensuite. All Bedrooms Offer Large Windows And Generous Closet Space. Walking Distance To Top-Rated Elementary Schools, Parks, Transit, And Minutes To Go Station, Shops, And Restaurants. A Meticulously Maintained Home In A Family-Friendly NeighborhoodMove In And Enjoy! (id:60365)
14 Holt Drive
New Tecumseth, Ontario
Motivated Seller has a Beautiful family home in one of Alliston's most desirable areas. Set in a prime location close to schools, churches and every convenience, this exceptional 4-bedroom residence offers space, style, and versatility, complete with a fully finished in-law suite for multi-generational living. This suite features an open concept design, private laundry, 4 pc bath with luxurious heated floors. The main level makes a lasting impression with a double-door entry, a welcoming foyer, powder room, and high ceilings. An open living and dining area with gas fireplace provides the perfect setting for gatherings, with hardwood preserved beneath the broadloom. The streamlined kitchen is a true centrepiece, custom counters, under cabinet lighting, and an extra pantry wall of cabinets awaits the home chef. Step outside to a reinforced deck (wired for a hot tub), private fenced yard, and powered shed with metal roof, all backing onto open space for peace and privacy. Upstairs natural light fills four generous sized bedrooms. The primary bedroom is set privately at the rear of the home, complete with a walk-in closet and full ensuite. The second bedroom enjoys semi-ensuite access to the main bathroom while a convenient laundry room serves the entire level. Quality upgrades can be seen though out: 200 amp service, tankless hot water heater, Tesla EV charger, expanded driveway with custom pavers, rear patio with pavers, garage cabinets, shelving, and workbench, shed fit for rain barrel to the rear. This home has been updated with care and designed for both everyday living and entertaining. With its prime location and well planned spaces, it's ready to welcome its next family. (id:60365)
129 Father Ermanno Crescent
Vaughan, Ontario
Great opportunity to own this spacious 4 bedroom home in the highly desirable Bast Woodbridge community. This property is a standout with it's rare scarlett o'hara Staircase and Spacious Floor Plan! This home features a Main level office, 2nd Level Sitting Room, Oversized Primary bedroom with 5 piece ensuite, Hardwood floors throughout, 2 Kitchens and a finished basement with Walk up Separate Entrance allowing for many possibilities! Brand new shingles (roof2025) New A/C installed in June 2025No Backyard neighbors , step away from St Gabriel Elementary and Father Bressani. (id:60365)
Main - 60 Caria Court
Vaughan, Ontario
Welcome to this beautiful 4-bedroom detached home located on a quiet court in the prestigious Vellore Village community. This spacious main and second-floor residence features an exceptional layout with generously sized bedrooms, perfect for comfortable family living. Situated just moments away from top-rated schools, vibrant shopping centers, parks, and convenient highway access, this home offers both tranquility and connectivity. An ideal opportunity for tenants seeking a well-maintained, elegant home in one of Vaughan's most desirable neighbourhoods. (id:60365)
3 Royal Oak Road
East Gwillimbury, Ontario
Tucked away at the end of one of Mt. Albert's most sought-after and peaceful streets, this beautifully maintained 3-bedroom detached home offers the perfect blend of comfort, privacy, and family-friendly living. Located on a quiet dead-end court, this charming two-storey home boasts exceptional curb appeal with a stamped concrete driveway, durable metal roof, and an enclosed front porch with direct access to a double car garage. Parking for up to 6 vehicles ensures plenty of space for family and guests. Step inside to a bright and open main floor featuring hardwood flooring throughout main level, crown molding, and a cozy gas fireplace. The heart of the home is an open concept kitchen, complete with granite countertops, a large island, and multiple walkouts leading to a massive private deck-ideal for entertaining or relaxing while enjoying views of the ravine and forested trails behind. Upstairs, you'll find three generously sized bedrooms, including a primary suite with a built-in wardrobe and access to an updated bathroom with heated floors. Both the upper level and the finished walk-out basement feature brand-new flooring, offering a fresh and modern touch throughout. The finished lower level provides the perfect space for a family room, games area, or teenage retreat with direct access to the backyard and the forest beyond. Whether the kids are exploring the trails or biking safely in the court, this location offers peace of mind and a true connection to nature. Don't miss your chance to live on arguably the nicest and quietest street in Mt. Albert. 3 Royal Oak is more than a house-it's the perfect place to call home. (id:60365)
25 Abilene Court
Richmond Hill, Ontario
Welcome To This Beautiful 4 Bedrms Double Garage Detached House In The Prestigious Westbrook Community. Nestled On Gorgeous Corner Lot Without Sidewalk! Quiet Street. Lots Of Natural Light! Super Bright & Spacious. Dbl Dr Entry. 17' High Ceiling Foyer, 13' Ceiling In Separate Living Rm. Open Large Dining & Family Rm. 9' Ceiling & Hardwood On Ground Flr. Newer Kitchen Quartz Countertop. No Sidewalk!! Interlock Driveway 4 Cars Parking. Direct Access To Garage. Top Ranking Richmond Hill H.S. Close To Parks, Pond, Nature Walking Trails, Community Centre With Pool. (id:60365)
#upper - 472 Roy Rainey Avenue
Markham, Ontario
Beautiful 4 Bedrooms Sun Filled Single Garage, Detached Home In Wismer! Bright, Spacious Layout Approx 2200 Sq Ft, Open Concept With Lots Of Upgrade. Walking Distance To Mount Joy Go Station. Conveniently Located Near Supermarkets, Restaurants, High Ranking Schools, Parks, Hwy407 & More! Amenities. **Basement Is Not Included, No One Lives in the Basement, Landlord Storage Only** (id:60365)
2235 Meadowland Street
Innisfil, Ontario
CORNER LOT STUNNER WITH A POOL, FINISHED BASEMENT, & PRIME LOCATION! Tucked into the peaceful and family-friendly Churchill neighbourhood, this beautifully upgraded home sits on a sprawling corner lot surrounded by mature trees and manicured landscaping, just minutes from Lake Simcoes waterfront, local beaches, downtown Innisfil, and major commuter routes. The backyard is a true highlight, offering an inground chlorine pool, sunny patio, and an electrical hookup for a hot tub. A private basketball court adds even more outdoor fun, ideal for recreation, fitness & family time. The oversized double garage features interior access and the wide driveway offers ample parking to accommodate multiple vehicles and guests with ease. Step inside to a bright open-concept layout featuring an updated kitchen, a sunlit breakfast area with a walkout to the patio, and a welcoming living room with a gas fireplace. Four spacious bedrooms and two full bathrooms complete the main level, including a primary bedroom boasting a stylishly renovated ensuite with a sleek glass shower and elegant tiling. The main floor laundry room adds everyday convenience with a walkout, garage access, and a handy laundry sink. The finished lower level adds incredible flexibility with a large rec room space, fifth bedroom, full bath, and ample storage. With newer hardwood flooring throughout, upgraded trim, refreshed eavestroughs and soffits, a newly updated driveway, and newer front and garage doors, this is a standout property in a location where opportunities are few and far between. Dont miss your chance to own this move-in ready #HomeToStay that delivers space, effortless style, and unbeatable outdoor living in one of Innisfils most desirable pockets! (id:60365)
3rd B - 11 Markville Road
Markham, Ontario
Ground and second floor just fully renovated! Welcome to this bright and clean home in the heart of Markville! The 3rd bedrooms on the second floor are available for lease, sharing one washroom. *Master bedroom: $1100 *2nd Bedroom: $950/month *3rd Bedroom: $900/month *Optional parking: $50/month per spot. Rooms can be rented together or separately. Partially furnished, with optional furniture available. Includes shared kitchen and laundry. Conveniently located steps to Markville Mall, GO Station, Centennial Park, and top-ranked Markville Secondary School.Seeking clean and responsible tenants. No pets, no smoking. Utilities shared with other occupants. (id:60365)
2nd & 3rd B - 11 Markville Road
Markham, Ontario
Ground and second floor just fully renovated! Welcome to this bright and clean home in the heart of Markville! The 2nd and 3rd bedrooms on the second floor are available for lease, sharing one washroom. *2nd Bedroom: $950/month *3rd Bedroom: $900/month *Optional parking: $50/month per spot. Rooms can be rented together or separately. Partially furnished, with optional furniture available. Includes shared kitchen and laundry. Conveniently located steps to Markville Mall, GO Station, Centennial Park, and top-ranked Markville Secondary School.Seeking clean and responsible tenants. No pets, no smoking. Utilities shared with other occupants. (id:60365)
571 Ravenshoe Road
East Gwillimbury, Ontario
Don't miss this opportunity to own a highly productive vegetable farm! here are six compelling reasons to make this farm yours: 1. prime location- just minutes from highway 404, making transportation and delivery quick and convenient. 2. Fertile black soil-Exceptionally rich soil ideal for growing a wide variety of crops. 3. fully usable land-The land is flat and 100% usable, maximizing your planting area. 4 Reliable irrigation-Access to lake water ensures consistent irrigation for your crops. 5. Large heated Warehouse-A 40x100' propane-heated warehouse provides ample storage and workspace.6. Comfortable living Quarters-On-site living space includes two bedrooms, two washrooms, and a full kitchen. (id:60365)
1373 Salem Road N
Ajax, Ontario
Very charming, very bright approx. 1,575 sq. ft 3 + 1, 3 washrm 3 storey, single car garage freehold townhouse in popular, family friendly nook in Ajax northeast neighbrhd thats close maj rds, pub transit, HWYs 412, 401, 407, 28, 41, Longos, plazas, schools, parks, trails, rec centres and is just mins to the edges of the East Toronto border. This stunning executive style end-unit townhouse has been gently lived in w/ tons of billowing natural light, laminate flooring throughout, modern staircase w/ iron spindles, pot lighting, freshly painted w/ warm/inviting hues, newer SS appliances, main floor den/office/study/guest room w/ convenient access to the garage, open concept living on main floor w/ combined living/dining rms that w/o to large sundeck, upgraded kitchen w/ deep basin sink, backsplash, high ceilings, 3 large bedrooms that feature a sizeable primary room w/3pc ensuite bath, double door closet, large expansive window, upstairs laundry, and so much more. $$$ in upgrades, you simply wont be disappointed. This is an end-unit town that gets light from all angles that includes skylights and would make an excellent starter home for a small family or first-time homebuyer or even a sound investment for a novice/intermediate investor that is looking for a newer, turnkey prprty w/ very little maintenance and upkeep required. Either way, you cannot go wrong! Won't Last Long!! (id:60365)

