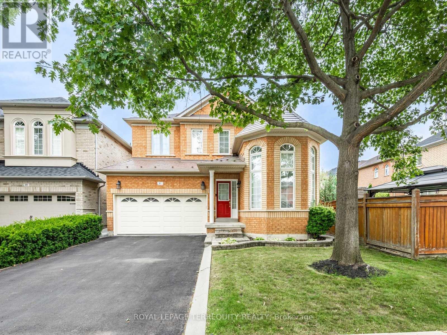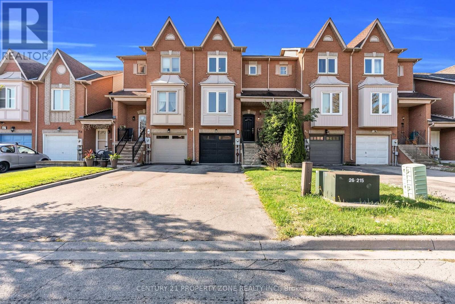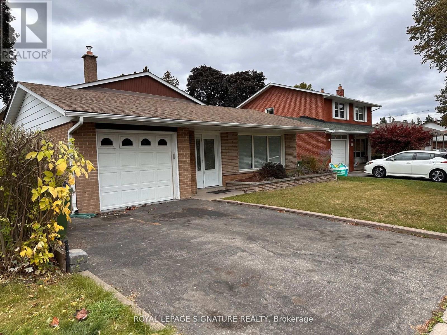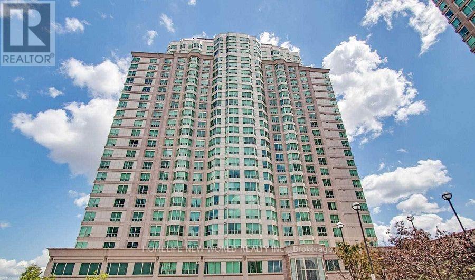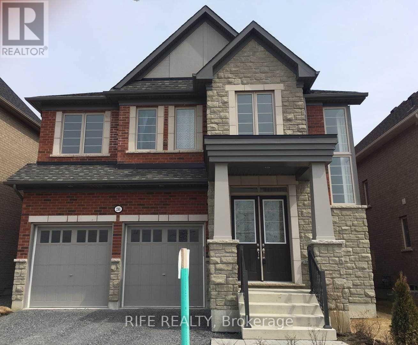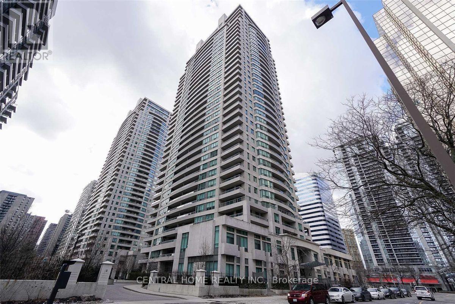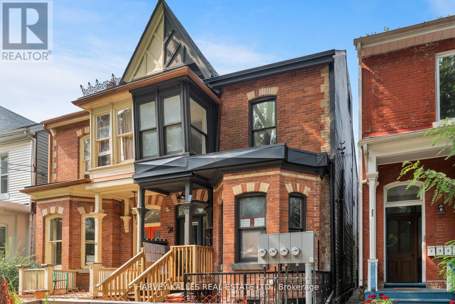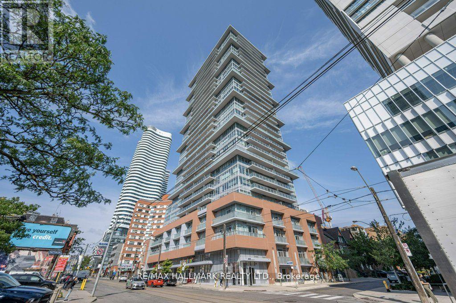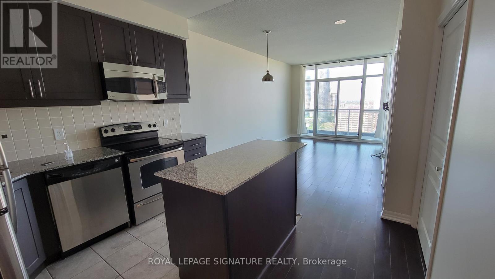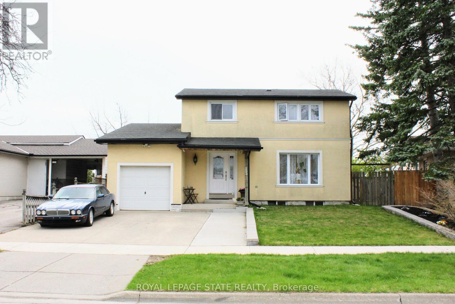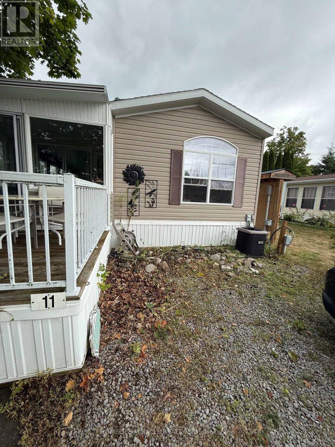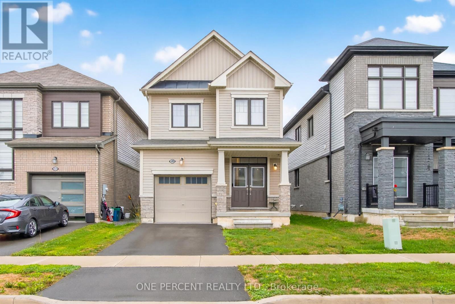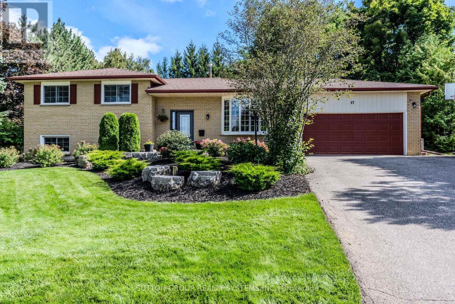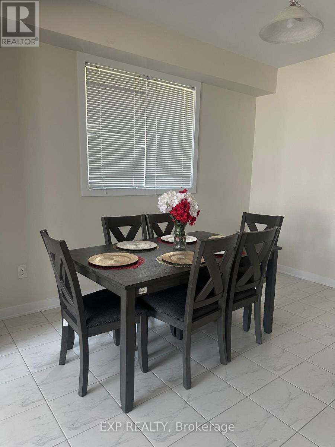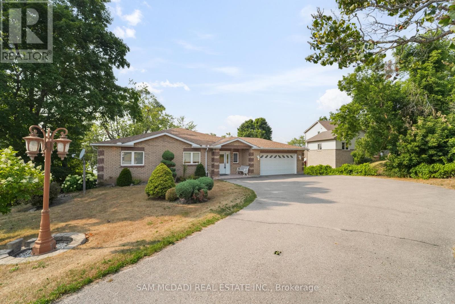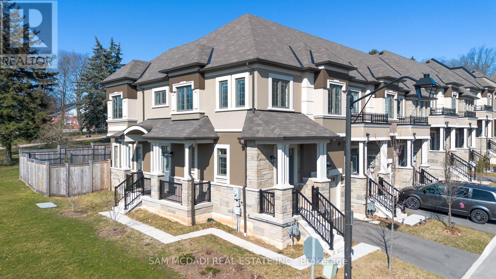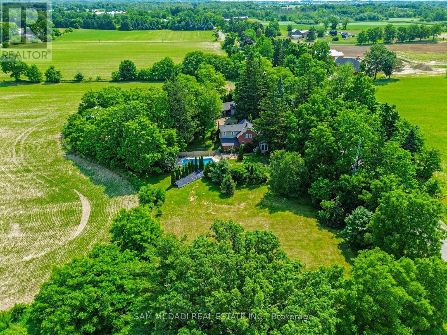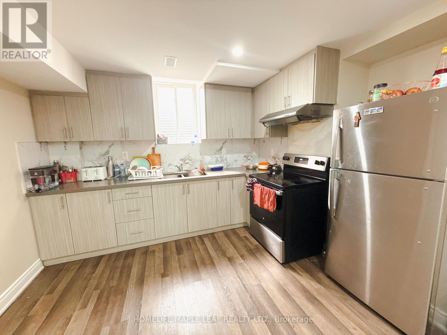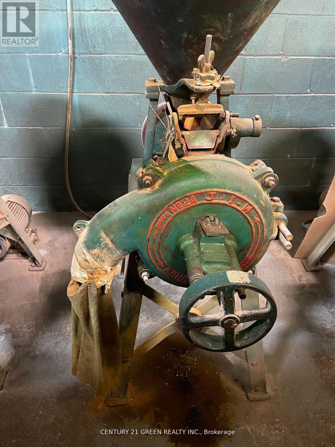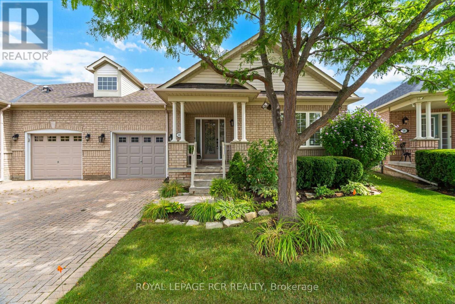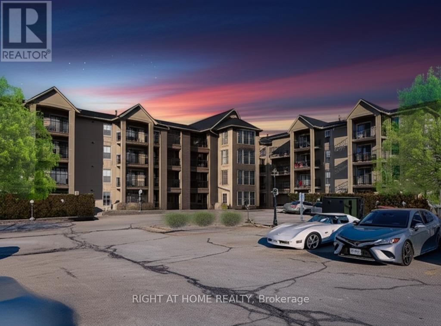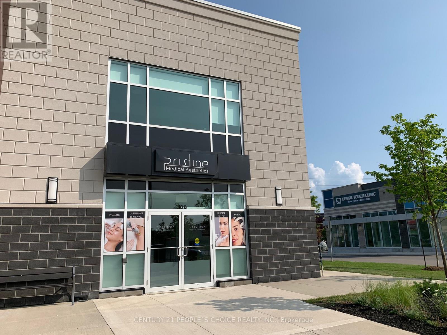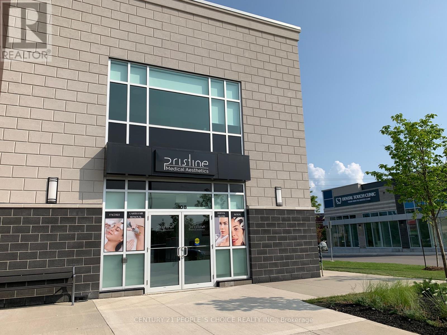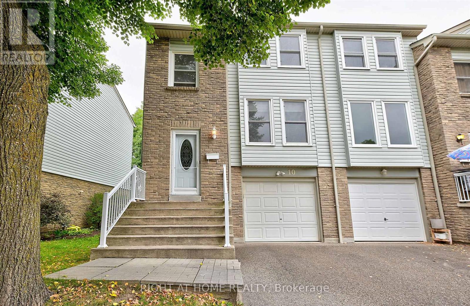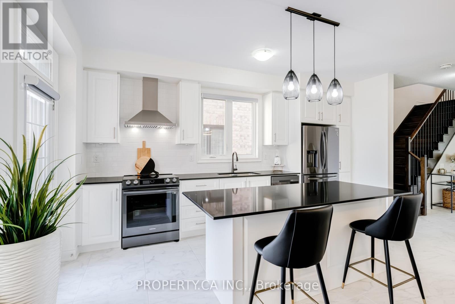11 Avocet Drive
Vaughan, Ontario
Welcome to this spacious and energy-efficient 4-bedroom home on a long premium lot of 41'X104' in the highly sought-after Vellore Village. Boasting 2,476 square feet of living space, plus 1208sq ft of professionally finished basement for a total of 3,666 sqft of living space. A dedicated workshop area with built-in shelving is ideal for any project, 9 - foot main floor ceiling and higher vaulted ceiling in the living room, bright open-concept kitchen equipped with a high-end GE Cafe natural gas oven. This home is packed with energy-saving features, including a durable metal shingle roof, a high-efficiency heat pump with natural gas backup, an HRV air exchange system, an on-demand tankless hot water heater, and R60 attic insulation. Additional conveniences include a central vacuum system, integrated smart home technology, Cat 7 and coaxial cables in every room, and a fiber optic internet line for ultra-high-speed connectivity. Located near top-rated schools, parks, and shopping, this exceptional property offers the perfect blend of luxury, efficiency, and convenience. (id:60365)
63 Kelso Crescent
Vaughan, Ontario
Welcome to this charming 3-bedroom freehold townhouse in the heart of a vibrant, family- friendly Vaughan community. Perfectly located, youll find top-rated Catholic and public stores like Longos and Fortinos, and endless shopping at Vaughan Mills. Enjoy weekends atschools just minutes away, along with the brand-new Cortellucci Vaughan Hospital, grocery stores like Longos and Fortinos, and endless shopping at Vaughan Mills. Enjoy weekends at Canadas Wonderland, nearby parks, and local restaurants, all while benefiting from easy access to the GO Train and major highways 400 & 407, making commuting a breeze. (id:60365)
41 Evans Road
New Tecumseth, Ontario
Welcome to the heart of Alliston! This charming 3 bedroom, 2 bathroom detached bungalow is nestled in a mature neighbourhood that clearly shows pride of ownership. Just steps from elementary and high schools, and within easy walking distance to shops, restaurants, and all the conveniences of downtown Alliston, this home offers the perfect blend of comfort and location. Enjoy the bonus of a partially finished basement with a separate entrance - ideal for extended family, guests, or future in-law potential. The large backyard offers plenty of space to entertain, garden, or relax, and the detached garage adds even more versatility. Recent updates include new front windows (2022), eavestroughs with Leaf Filter system (2022), and a refreshed front porch and walkway. The screened-in porch is a cozy spot to enjoy summer evenings, and the owned hot water tank adds to your peace of mind. A great opportunity to get into a solid home in a sought-after central location! (id:60365)
Lower - 62 Dale Avenue
Toronto, Ontario
Welcome to 62 Dale Ave, nestled in a quiet, family-friendly Scarborough community. This recently updated lower-level unit offers comfort, convenience, and plenty of living space in the desirable Guildwood neighbourhood. Featuring a large, modern kitchen with quartz countertops, stylish backsplash, ample storage, and room for dining or a breakfast nook, this space is perfect for everyday living. The main living area showcases wainscoting, adding charm and character, while new vinyl flooring runs throughout. The layout includes a bright family room, two spacious bedrooms, and an updated bathroom. Additional conveniences include on-site laundry facilities, complete with laundry sink, and access to a large, shared backyard ideal for outdoor relaxation. Landlord provides lawn care and snow removal (grounds maintenance) for added ease. Located close to schools, shopping, public transit, and with quick access to Hwy 401, this home offers an excellent balance of space and value in a sought-after community. A beautifully updated, move-in ready home in Guildwood book your showing today. (id:60365)
10 Marlbank Road
Toronto, Ontario
Welcome to 10 Marlbank Rd! Nestled in a picturesque, quiet community with easy access to parks, schools, a local golf course, public transportation, and Hwy 401. Minutes away from Walmart, No Frills, Scarborough Town Ctr., a Public Library, and the famous Johnny's Hamburgers! This comfortable 3 BR 2 BTH detached home has spacious rooms, a walk-out from the dining room to the backyard, a finished basement, large windows and a spacious yard. Enjoy morning coffee and summer BBQ on your private deck in the backyard. (id:60365)
2510 - 11 Lee Centre Drive
Toronto, Ontario
Great Location, Stunning Split Layout 2-Bedroom In The Unit, 2 Bathrooms. High Level Condo Apartment With Expansive East City Views, Immaculate & Bright, Fantastic Bldg W/Good Amenities, Access To Hw 401, Close To Scarborough Town Centre, Take Bus And Transfer Easy To Centennial College and UTSC... (id:60365)
2585 Craftsman Drive
Oshawa, Ontario
Nice House In High Demanding North Oshawa.3000+ Sqft With Raised Ceiling In Main And Second Floor.10 Feet Ceiling On Main,9 Feet Ceiling On Second Floor.Close To Uoit,Durham College And 407.Costco and shopping plaza around (id:60365)
2112 - 3 Concord Cityplace Way
Toronto, Ontario
Be the first to live in this stunning, never-occupied 1-bedroom suite at Concord Canada House. Perfect for professionals or anyone seeking vibrant downtown living. Step out onto the large, heated balcony and take in the west-facing view, a perfect spot to relax, entertain, or enjoy your morning coffee year-round with a scenic backdrop. The open-concept layout is flooded with natural light thanks to expansive windows and west exposure. Enjoy contemporary finishes throughout, including premium Miele appliances, built-in organizers, and a spa-inspired bathroom with an oversized medicine cabinet for all your essentials. Located in a prime downtown location just steps from the Rogers Centre, The Well, TTC, top restaurants, shops, CN Tower, Union Station, Financial District, and Entertainment District. Experience luxurious lakeside city living, schedule your private showing today! (id:60365)
207 - 35 Hayden Street
Toronto, Ontario
One-Bedroom Condo In Prime Yorkville Steps To Yonge & Bloor. Move-In Ready And Perfectly Located This Spacious And Bright 1-Bedroom Condo Is In The Heart Of Yorkville One Of Torontos Most Desirable Neighborhoods. Just Steps From The Yonge & Bloor Subway, Top Restaurants, High-End Shopping, The University Of Toronto, Hospitals, And More. Enjoy A Layout With 9-Foot Ceilings, A Modern Open-Concept Kitchen With Stainless Steel Appliances And Granite Countertops, And A Walkout Balcony From The Living Room. Brand-New Hardwood Floors In The Bedroom Add Style And Warmth To The Space. DONT MISS OUT ON THIS STUNNING UNIT! (id:60365)
1113 - 27 Bathurst Street
Toronto, Ontario
City Life Minto West Condo, Bright Spacious 1 Bedroom Plus Den, Den can be 2nd bedroom. 10Ft Ceilings, Modern and Open Concert Layout. Move in Condition, Enjoy Five Star Amenities: Gym, Entertainment Rm, Outdoor Pool, Party Room, Meeting Room, 24 Hr Security & More. Farm Boy Grocery In Main Level Of Building. Steps to TTC, Restaurants, Shops & Parks & Lakefront, All in one convenience. (id:60365)
2002 - 23 Hollywood Avenue
Toronto, Ontario
Location! Steps To All Amenities, Close to Subway Station, Close to HW 401, Spacious 2 Bed room, 2 Bathrooms. Corner unit Approx.900 Sqft. W/ Large Balcony. Excellent Amenities: Indoor Pool, Gym, Movie Theater, Billiard Room, and under ground Visitor Parking (id:60365)
Apartment #3 (2nd Floor) - 24 Sullivan Street
Toronto, Ontario
Be the first to live in this stunning, newly restored multiplex: 2nd Floorin a Victorian Brownstone. One of 2 - 2 bed + 2 bath bright modern apartments, located near the University Corridor - just North of Queen St. West, between University Ave. and Spadina Ave. - in one of Toronto's most vibrant neighborhoods with the highest walk scores in the business. 24 Sullivan sits on a quiet and friendly one way street. Ideal inhabitants may be professors, doctors, executives, professionals, and serious students who appreciate quiet, comfort, higher-end finishes and design, and to be in close proximity to all the vibrant areas of Toronto. Engineered hardwood flooring. Brand new modern kitchen with Stainless Steel appliances. 2 ensuite modern baths with gorgeous showers. Closets in each bedroom. Common area includes open concept family, dining and kitchen. Ensuite laundry and a separate entrance through the front or rear of the unit. Access to backyard with an option to rent one of two parking spots. This pocket vibes with New York appeal, and is easy on the eyes. Enjoy quick access to Spadina and Queen streetcars, Chinatown, Kensington Market, Queen St. W, OCAD, AGO, UofT, George Brown, TMU, all the major downtown Hospitals and all the TTC and GO services just minutes away. 1 parking spots may be made available. (id:60365)
1201 - 365 Church Street
Toronto, Ontario
Beautiful 365 Condo Built By Menkes! Spacious & Bright 1 Bedroom Plus Den Located In The Heart Of Downtown Toronto! Has A Fabulous West, West-South & West-North Facing Views From Balcony! Den Can Be Used As Office, Extra Storage Space, Nursery, Guest Space & More! Steps To Ryerson University, Eaton Centre, Dundas Square, Restaurants, Shops & The Subway. Building Amenities: Dog Wash Room, Rooftop Terrace W/ Toronto Skyline View & Cn Tower, Pool & More! *Extras* Built-In Appliances: Paneled Door Refrigerator, Smooth Cook Top W/Oven, Rangehood & Dishwasher. 1 Microwave, Stacked Clothes Washer & Dryer Machines, All Existing Elf & Window Coverings. (id:60365)
303 - 15 Greenview Avenue
Toronto, Ontario
Your Opportunity To Live In The Luxurious Tridel Meridian Condos! Rarely Offered Garden Unit With Direct Access To The Condo Terrace With Playground & BBQ Area! The 1+1 unit offers an open concept living area with direct access to the terrace garden. Full kitchen with a dining bar. Large den with doors is ideal as an office or a 2nd bedroom. Large bedroom with walk-in closet. Ideal home for working professionals and young family! Hotel grade amenities including a grand lobby with library and study area, indoor pool & whirlpool, full exercise room, golf simulator, concierge services and visitor parking. Minutes Away From Public Transits (TTC Transit, GO & Viva Bus Stations), Shopping & Restaurants Schools, And Nightlife. Move-In Ready! Rental includes one parking and locker unit. (id:60365)
2305 - 223 Webb Drive
Mississauga, Ontario
Beautiful Bright & Well-Maintained One Bedroom + Den Condo Steps Away From Square One! Fantastic One Bedroom + Den, Two Washrooms, Unit Is On The 23rd Floor With Unobstructed South East Views Of Mississauga, Toronto Skylines And Lake Ontario! Includes 1 Parking Spot & 1 Storage Locker! 9 Foot Ceilings & Espresso Hardwood Floors, Upgraded Open Concept Kitchen With Granite Countertops, Under cabinet Lighting. S.S.Fridge/Stove/Dishwasher/Hood Range Microwave, Washer/Dryer. (id:60365)
12 Canal Street
Georgina, Ontario
Experience timeless design and modern sophistication in this custom-built luxury waterfront estate with over 5,700sqft of finished living space! Featuring expansive floor-to-ceiling windows, two skylights, and soaring ceilings 14' in the office/library, 10'6" on the main floor, 9' on second floor and 9'9" basement. The home includes four spacious bedrooms with an optional fifth, and seven bathrooms, each bedroom with own private ensuite, custom closets, and marble slabs on walls, floors, and shower ceilings. The primary bedroom boasts custom millwork, LED-lit walk-in closet, and a spa-inspired ensuite. Interiors showcase a wide-plank oak staircase with glass railings, elegant wood paneling, and cove ceilings with LED lighting. The lower level offers a wet bar with an island, fridge, and a dishwasher. The chefs kitchen features custom cabinetry, a pantry, waterfall marble island, and Wi-Fi-enabled Thermador appliances. Luxury fixtures by Isenberg, Rohl, and Brizo enhance the kitchen and baths. The lower level is complete with a rec room overlooking the waterfront and a spa with Jacuzzi, sauna, shower, and heated floors. A hydraulic oak-and-marble elevator connects all floors. Mechanical systems include two furnaces, HRVs, Navien combi-boiler, humidifiers, and zoned hot water circulation. The smart Control4 system manages lighting, audio, climate, and blinds, with Alexa compatibility, 23 speakers, a smart intercom, and six security cameras. Outdoors, balconies on every floor feature glass railings and composite decking. Three gas fireplaces with marble surrounds, BBQ and firepit rough-ins, and professional landscaping with a rock waterfront wall complete this resort-style home. Additional features include two laundry rooms with premium appliances, motorized window shades, and spray foam insulation for energy efficiency. This estate is a masterclass in design, technology, and luxury waterfront living. (id:60365)
133 Chilton Drive
Hamilton, Ontario
GREAT VALUE!! 4 bedrooms, 2.5 baths! This lovingly maintained home is definitely not a drive by! "Move in ready" best describes the Open Concept main floor with Sharp Décor, featuring gleaming Hardwood Floors, Pot Lighting, Kitchen with Breakfast Bar and newer Appliances! The Dining Room has sliding doors leading to your mega Entertainment Backyard! This is the place where friends and family will gather for those special moments! Enjoy a massive 41' by 12' covered patio, stretching across the back of the house; Splash into the 18' round, above ground Pool, with Change Room; Roast Marshmallows in the Fire Pit Area! Front & Back Yard Sprinkler System! With over 2100 sq ft of finished living space, the wrought iron Staircase leads to three Bedrooms with a handy Laundry and Bath with pocket door! The Basement can easily be an IN-LAW SUITE with Kitchenette rough-in ready to go; a 2nd Laundry room, Bedroom and gorgeous 4 pc Bath with Jet tub & Shower. Parking for 4+ cars including DOUBLE CAR GARAGE (in tandem), 130' deep lot, fully fenced with no backyard neighbour! Book your showing today! (id:60365)
310 - 71 Wyndham Street S
Guelph, Ontario
Available for lease - Super Clean 1 year old unit in Tricar built 2 Bedroom 2 full washroom Condo in Downtown Guelph. Ample light all day with floor-to-ceiling windows. Chef delight beautifully placed Kitchen. Extra storage space for pantry. 2 spacious open Balconies lets you enjoy and coffee and drinks with family and friends. If Location is important to you, you can't miss this one as Guelph Central Go is just 7 minutes walk and close to nature and trails. (id:60365)
19 Dorothy Street
Brantford, Ontario
MOVE-IN READY BUNGALOW WITH TWO KITCHENS, TWO LAUNDRY ROOMS AND CUSTOMS FINISHESWelcome to this beautiful and bright bungalow, perfectly situated in a highly desirable neighborhood with schools right across the street. Recently renovated throughout, this home showcases quality craftsmanship and custom millwork including closets, organizers, upgraded baseboards, modern interior doors, and elegant custom kitchen cabinets and vanities. Enjoy the fresh new flooring and two fully upgraded bathrooms designed with style and comfort in mind.Offering two separate kitchens and two separate laundry rooms with machines, this property provides excellent flexibility and functionality ideal for multi-generational living, rental income, or private guest accommodations. The basement features its own private entry, adding even more convenience. A detached single-car garage completes this fantastic package.This home is perfect for first-time buyers, downsizers, or investors looking for a move-in-ready opportunity in a prime location. (id:60365)
11 Grandview Drive
Peterborough, Ontario
Welcome to this stunning modular home in the Shady Acres Resort area on Rice Lake in Peterborough. You can call it home and enjoy cottage-like living. This 2005 Champion Titan model home features spacious living with solid bottom, enclosed Sunroom and Florida room, lots of huge windows allowing ample sunlight and an unobstructed view of the lake. It also comprises of one bedroom, one washroom, open concept kitchen, dining, and living room, open front and back porch and side deck and a garden shed/workshop for all your tools and toys. Roof and Skirt were upgraded in 2024. Shady Acres community offers gated security entrance, two swimming pools, inground trampoline, kids programs. The season is from May to October, fees are $5,277.10. *2025 park fees have been paid.* That lovely retreat can hold 3 pull out sofas and a queen size bed that can accommodate up to eight (8) adults very cmfortably. The master bedroom has aluxurious queen size bed. The spacious living room has a queen-sized pull-outcouch, the massive Florida room offers two additional pull-out couches. All the furniture, appliances, TV's, and kitchen start-up (utensils, pots, pans) are included. This property has everything you need to host all your family and friends. It's time to start making those memories that will last a lifetime. (id:60365)
49 Sugar May Avenue
Thorold, Ontario
Welcome To 49 Sugar May Avenue, A Stunning Two-Storey Home Located In One Of Thorold's Fastest-Growing And Most Sought-After Neighbourhoods. Featuring Three Generously Sized Bedrooms And Two And A Half Bathrooms, Including A Primary Suite With Walk-In Closet And Private Ensuite, This Home Offers Both Comfort And Style. The Open-Concept Kitchen And Living Areas Are Filled With Natural Light, Creating A Bright, Inviting Space Perfect For Entertaining Or Relaxing With Family. The Lower Level Provides Flexible Space That Can Be Easily Transformed Into A Recreation Room, Home Office, Gym, Or Extra Living Area. Ideally Situated Close To Schools, Parks, Shopping, And Highways, This Home Combines Modern Living With Convenience And Suburban Charm, Making 49 Sugar May Avenue A Move-In Ready Gem You Don't Want To Miss. (id:60365)
606 - 34 Norman Street
Brantford, Ontario
Welcome to this beautiful one-bedroom unit located on the sixth and top floor of the sought-after condo community The Landing in Brantford. This bright, modern suite combines style, comfort, and accessibility in a thoughtfully designed open-concept space. Featuring the upgraded 'Globe Trotter' package; this unit's kitchen has sleek shaker-style cabinetry, quality upgraded appliances, and tasteful finishes throughout. The spacious bathroom has an accessible layout, perfect for those using walkers or wheelchairs. Wide doorways throughout the unit further enhance ease of movement and add to the overall sense of space and luxury. Enjoy quiet mornings or relaxing evenings on your private balcony, with no upstairs neighbours and peaceful views from the top floor. Natural light radiates in, creating a warm and inviting atmosphere throughout. The Landing Condominiums offers a full range of amenities, including a rooftop terrace with panoramic views and BBQs, a cozy library for quiet afternoons, a hidden speakeasy-style lounge for entertaining, a kid's play area, and a modern fitness centre with premium equipment. Ideally located close to shops, restaurants, and essential services, with convenient access to major highways for easy commuting. Whether you're just starting out, downsizing, or investing, this is low-maintenance living in a welcoming community offering the perfect blend of luxury and practicality. Schedule your private showing today and experience life at The Landing. 1 Owned Parking Spot & 1 Owned Locker included. (id:60365)
400 St. Patrick Street E
Centre Wellington, Ontario
**Charming Detached Brick Home in Historic Fergus**. Discover the perfect blend of character and comfort in this unique 3-bedroom, 1-bathroom brick home nestled on a spacious corner lot in the heart of historic Fergus. Surrounded by mature trees and lush shrubs, this property offers a serene retreat with a private rear patio, ideal for relaxing or entertaining. Situated just a stone's throw from downtown, you'll enjoy easy access to a vibrant selection of local shops and restaurants. Nature enthusiasts will appreciate the short drive to Belwood Lake, where you can indulge in swimming, boating, and fishing.This charming home is an excellent opportunity for first-time buyers or those looking to downsize, offering a cozy living space in a picturesque setting. Dont miss your chance to own a piece of Fergus history - schedule a viewing today! (id:60365)
17 William Rex Crescent
Erin, Ontario
Welcome to 17 William Rex Crescent where you will experience Pride of Ownership at its best. This five bedroom, two renovated bathroom family home is tucked away in one of Erins established neighbourhoods surrounded by mature trees and sits on an impressive 104ft x 141ft lot. Drive up to the 6 car driveway to be greeted by a landscaped front yard with an inground sprinkler system. Step in to this updated 4-level sidesplit with mahogany floors which extends throughout the main, upper and lower level. Enjoy the main floor with plenty of natural light and a modern kitchen with stainless steel appliances and quartz countertops. Step out to the backyard oasis and enjoy your morning coffee on the multi-level stone patio and let the kids run free in the oversized yard. Spend some time in the cozy lower-level family room and enjoy watching tv over a gas fireplace. Step out through the second walkout and soak yourself in the privacy of a 7 seater hottub. Just move in and enjoy! (id:60365)
14 Fernridge Heights
Cavan Monaghan, Ontario
Discover your new home at The Highlands of Millbrook! This stunning and spacious 4-bedroom, 3-bathroom end-unit corner townhouse offers over 2,100 sq ft of beautifully designed living space, including a finished basement. The open-concept main floor features hardwood floors and a gourmet kitchen with quartz countertops, a center island, and stainless steel appliances.The master suite is your private retreat, complete with a luxurious 5-piece ensuite. With a two-car garage, upper-floor laundry, and a fantastic location near schools and shopping, this home provides both luxury and convenience. (id:60365)
62 Downriver Drive
Welland, Ontario
Say hello to your dream home in Wellands sought-after Dain City! This stylish 4-bedroom, 3-bath stunner is brand new and full of modern touches. From the sun-soaked living spaces and hardwood floors to the sleek kitchen with quartz counters and stainless appliances every detail is dialed in. Love spa-like bathrooms? Got em. Need space? Check. Want to be near parks, schools, and the water? Youre in the right spot. Its everything you want, wrapped up in a fresh, move-in ready package. FLEXIBLE LEASE OPTIONS AVAILABLE! You can choose to (1) rent the entire shared space including 2 bedrooms at the top floors for $1,500 per month or (2) lease one of the two private rooms at $750 per month each. Both rooms provide privacy while offering access to a comfortable shared living area. (id:60365)
84 Maryland Drive
Selwyn, Ontario
Tucked away on the peaceful shoreline of Chemong Lake, this rare year round gem offers the perfect blend of comfort & the feel of a permanent escape.W/4+3 beds & 4 baths, this elegant waterfront property sets the stage for unforgettable moments in every season. Step inside & find yourself in the heart of the home, a custom millwork kitchen recently renovated & made to impress w/sleek granite countertops & top of the line stainless steel appliances,all illuminated by stylish pot lighting.The space flows effortlessly into a sun drenched dining area, elevated by vaulted ceilings & track lighting, w/walkout access to a cozy deck offering picture perfect views of Chemong Lake.Just beyond, make your way into the inviting living room, where an elegant fireplace, windows,& more track lighting fill the space w/warmth.The primary suite is your personal escape, bright, serene,& complete w/a 5pc ensuite plus a large closet.Three additional beds complete this level, each w/their own closet space,& share two modern 4pc baths.Downstairs, the finished lower level comes w/custom millwork & opens up into a versatile recreation area ideal for movie nights,game days,or gatherings,w/a wet bar, three well sized beds, a 3pc bath, & walkout to the backyard, seamlessly connecting indoor & outdoor living.Step outside to the lovely large backyard featuring a lush green space & direct access to the lake,making it easy to enjoy boating, swimming, or peaceful sunset evenings.The home comes equipped w/a split level garage storing up to 3 vehicles,an expansive driveway that can accommodate up to 12 vehicles,a shed,a canvas boat shelter,boat launch & more. Located in the community often known as "The Island", you're just minutes from Peterborough's vibrant downtown, filled w/restaurants, shopping,& culture while enjoying the peace & beauty of nature at your doorstep. Nestled along the calm, glistening shores of Chemong Lake, this is a place you'll never want to leave. Welcome to 84 Maryland Drive (id:60365)
1 - 515 Garner Road W
Hamilton, Ontario
This Stunning Newly Built Executive Freehold Premium End Unit Town Home is Sure to Impress! Featuring a Beautiful Elevation, Private Backyard, 3 Large Beds, 3 Baths, Open Concept Design, High Ceilings, Large Windows w/Great Natural Light, Loads of Upgrades & 2 Front Entrance Design Can Easily Facilitate Separate Inlaw/Rental Suite in Large Basement. Greeted by Stone & Stucco Facade, Walk In & Home Delivers Beautiful Finishes & Great Layout w/ Hardwood & Ceramic Floors T/O (No Carpets), Grand Solid Oak Staircase, Modern & Upgraded Kitchen Cabinetry & Granite Counters, Backsplash, SS Appls, Pot Lights, All Rms Open Ideal to Entertain & Live, Large Primary Bed w Sitting Area a Walk In Closet & Own 4 Pc Ensuite w/ Glass Enclosed Shower & Soaker Tub, 2 Other Large Bedrooms & Convenience of 2nd Flr Laundry Rm with Full Sized W&D. Lower Lvl Offers Endless Possibilities w/ 3Pc Bath Rough in & Layout Can Easily Allow Large Space to be Finished into Inlaw/Rental Apartment or Extra Living Space. All in Desired Ancaster Area with Quick Access to Major Highways, GO Stn, Great Schools, Trails, Parks, Golf Courses, Local Shops & Restaurants, Quaint Downtown Ancaster, Major Shopping Centres & Much More. Move in & Enjoy! (id:60365)
487 4th Concession W
Hamilton, Ontario
Escape to your own private retreat, surrounded by lush greenery. Set on an ultra rare 407x179 ft lot (1.69 acres), this charming five-bedroom, two-bathroom residence offers a harmonious blend of character and modern comfort, perfect for multigenerational families, nature lovers, or savvy buyers seeking space and versatility. As you step inside, the main and upper levels feature rich hardwood flooring, with carpeted stairs and upper hallway for added warmth. Both kitchens are finished with durable vinyl flooring and classic laminate countertops, and ample space for the family to meal prep and entertain. A cozy wood-burning fireplace with integrated fan anchors the main living space, creating an inviting atmosphere for cool evenings and casual gatherings. Venture upstairs to the primary suite, complete with its own closet space, and rich hardwood floors. Four additional bedrooms share the same level, each are generously sized and includes a window, closet, and access to a shared 4-piece bath, promising comfort, natural light, and restful privacy for the whole family. The home also boasts a partially finished basement with a spacious rec room ideal for extended family, guests. Reimagine the space to create an in-law suite for future rental potential, or a recreational space to enjoy. Step outside to an entertainers dream: a 16x32 solar-heated chlorine pool complete with a new pump (2024) and filter (2025), perfect for long summer days spent poolside. Recent upgrades include a brand-new roof on both the house and garage (2023) and a newly updated electrical panel. Surrounded by mature trees and endless views, this property offers a lifestyle of peace, privacy, and possibilities. (id:60365)
85 Hillcroft Drive
Hamilton, Ontario
Welcome to 85 Hillcroft Drive, a bespoke residence crafted for the discerning client seeking sophistication and versatility in a family-friendly community. This beautiful home offers over 4,000 square feet of total interior space, featuring soaring vaulted ceilings, wide-plank site-finished hardwood floors, and a seamless layout perfect for both grand entertaining and effortless daily living. The chef's kitchen is a true centerpiece, complete with rich wood cabinetry, granite countertops, stainless steel appliances, and a striking island, all opening to a dramatic living room with a gas fireplace and French doors leading to a covered outdoor deck. The private primary suite offers a walk-in closet and a luxurious five-piece ensuite with a soaker tub and glass shower. A second bedroom or office at the front, complete with double glass doors and a closet, offers flexibility for guests, remote work, or multigenerational living. On the upper level, the loft level features a cozy lounge area, a full bath, and a third bedroom with its own walk-in closet. The unfinished basement adds tremendous potential, with a kitchenette and existing basement appliances, ideal for a future rec room, gym, or in-law suite. Outside, the backyard is a low-maintenance retreat with artificial turf, mature shrubs, and a premium hot tub featuring an electric fiberglass cover with integrated lighting, designed for year-round use, lower heating costs, and crystal-clear water with minimal upkeep. Nestled near Valley Park Community Centre, scenic conservation areas, major highways, and top-rated schools, this property delivers exceptional comfort, convenience, and long-term value. (id:60365)
2512 - 260 Malta Avenue
Brampton, Ontario
1 Bed + Flex with a great Layout plus Parking in the Brand New Duo Condos. 618 sq ft 1 Bed +Flex with a Large 74 sq ft Balcony, 9' ceiling, wide plank HP Laminate Floors, Designer Cabinetry, Quartz Counters, Backsplash, Stainless Steel Appliances. Amazing Amenities ready for immediate Use. Rooftop Patio with Dining, BBQ, Garden, Recreation & Sun Cabanas. Party Room with Chefs Kitchen, Social Lounge and Dining. Fitness Centre, Yoga, Kid's Play Room, Co-Work Hub, Meeting Room. Be in one the best neighbourhoods in Brampton, steps away from the Gateway Terminal and the Future Home of the LRT. Steps to Sheridan College, close to Major Hwys, Parks, Golf and Shopping (id:60365)
2511 - 260 Malta Avenue
Brampton, Ontario
1 Bed + Flex with a great Layout in the Brand New Duo Condos. 620 sq ft 1 Bed +Flex with a stunning 258 sq ft wrap around Balcony, 9' ceiling, wide plank HP Laminate Floors, Designer Cabinetry, Quartz Counters, Backsplash, Stainless Steel Appliances. Amazing Amenities ready for immediate Use. Rooftop Patio with Dining, BBQ, Garden, Recreation & Sun Cabanas. Party Room with Chefs Kitchen, Social Lounge and Dining. Fitness Centre, Yoga, Kid's Play Room, Co-Work Hub, Meeting Room. Be in one the best neighbourhoods in Brampton, steps away from the Gateway Terminal and the Future Home of the LRT. Steps to Sheridan College, close to Major Hwys, Parks, Golf and Shopping (id:60365)
53 Owlridge Dr Basement
Brampton, Ontario
Spacious 2-Bedroom + 1 Washroom + 1 Parking w/in-suite laundry Legal Basement Apartment in Credit Valley. Bright and modern unit featuring a private entrance, in-suite laundry, and an abundance of natural light. Prime location within walking distance to Mount Pleasant GO, schools, banks, restaurants, grocery stores, and transit. 30% Utilities and extra parking space available for an additional $$. (id:60365)
124 - 127 Westmore Drive
Toronto, Ontario
Excellent Opportunity to own a profitable & well-established running business in High-density area of HWY 27 Finch Ave West Etobicoke, Easy access to all Major Highways and Public Transit. Property has both Drive-in and Truck Level Doors. Serving Customers for last 15 Years!!! Well Established Customers. Inventory value will be counted separately at cost. The Business involved with Grocery super Markets. (id:60365)
1009 - 9 George Street
Brampton, Ontario
PERFECT LOCATION. IN THE HEART OF DOWN TOWN BRAMPTON. WALK TO GO STATION.ONE OF THE MOST SOUGHT AFTER BUILDING WITH ULTRA MODERN FACILITIES. CONCEIRGE, INDOOR POOL, LIBRARY, EXERCISE ROOM, GUEST ROOM.VERY SPACIOUS TWO BEDROOM AND TWO WASHROOMS UNIT.LIVING CUM DINING WITH OPEN CONCEPT KITCHEN.THE DREAM KITCHEN HAS BUILT IN STAINLESS STEEL APPLIANCES, GRANITE COUNTERS AND TALL CABINETS.PRIMARY BEDROOM WITH WALK IN CLOSET, 4 PC ENSUITE AND A WALK IN CLOSET HAS FLOOR TO CEILING WINDOWS.THE 2ND BEDROOM HAS FLOOR TO CEILING WINDOWS WITH BEAUTIFUL VIEWS OF 10TH FLOOR NOT TO MENTION THE COMFORT OF HUGE OPEN BALCONY. ENSUITE LAUNDRY, ONE PARKING AND ONE LOCKER. YOU WILL LOVE IT.STEPS TO BEST OF RESTAURANTS AND SHOPPING. HOP ON TO GO TRAIN , JUST STEPS AWAY AND BE AT UNION STATION IN 40 MINUTES. SIMPLY DON'T MISS THIS.OPTION TO GET IT FURNISHED AS WELL. (id:60365)
21 Seashell Place
Brampton, Ontario
Experience Resort-Style Living at Its Finest Welcome to 21 Seashell Place! Nestled within the exclusive, gated community of Rosedale Village Golf & Country Club, this beautifully maintained semi-detached bungalow offers a lifestyle of luxury, security, and leisure. Set in one of Brampton's most sought-after communities, this rare offering is perfect for your next phase of life. Step inside and discover an inviting, sun-filled layout designed for comfort and convenience with total main floor living (laundry included!). The heart of the home is the expansive, formal dining room a standout feature, perfect for hosting friends and family for holiday gatherings. The open-concept living & kitchen area features a cozy gas fireplace, and walk-out access to a private terrace with a beautiful garden. Retreat to the oversized primary suite with a walk-in closet and private 4-piece ensuite. A second bedroom and bathroom near the entrance of the home offers comfort and privacy for guests. The finished lower level provides even more living space with a an additional rec room or bedroom, kitchenette, 3 piece bathroom and huge storage area. Living in Rosedale Village means more than just a beautiful home, it's a lifestyle. Enjoy resort-style amenities including a private 9-hole golf course, indoor pool, fitness centre, clubhouse, and so much more...With maintenance-free living (lawn care and snow removal included), you can focus on enjoying what this exceptional community has to offer! EXTRAS: Ideally located close to shopping, restaurants, medical centres, and major highways(410, 407, 401), this is a rare opportunity to right-size without compromise in a home and community that truly has it all. New paint 2025, New HWT 2025, Roof 2022, Solid Wood Kitchen Cabinets, Updated Vinyl Flooring. (id:60365)
102 - 1421 Walker's Line
Burlington, Ontario
WELCOME TO WEDGEWOOD CONDOS Rarely Offered Ground-Floor Corner Unit in Burlington's Sought-After Tansley Woods. This exceptional ground-floor, two-bedroom corner unit offers great flexibility for seniors, dog owners or anyone on the go!! Located in the heart of Burlington's vibrant Tansley Woods community, this fully renovated home is truly a standout opportunity. Updated in 2025, the bright and modern interior provides a move-in-ready experience with premium finishes throughout. From brand-new luxury vinyl flooring and fresh neutral paint to updated trim work. The kitchen features new sleek white cabinetry and never-used stainless steel appliances, including a fridge, stove, dishwasher, and range hood, while a new in-suite washer and dryer add extra convenience. The open-concept layout is bright and airy, with large windows filling every room with natural light, found only on a corner unit. Both bedrooms are spacious and sunlit, complemented by an oversized bathroom. Step outside to your private ground-floor patio, perfect for morning coffee or evening relaxation. With direct outdoor access and no stairs or elevators, this home offers excellent accessibility for guests, pets, or anyone seeking single-level living. Enjoy amenities such as a fitness centre and party room within a secure, professionally managed building. The location is unbeatable shops, restaurants, and parks are just a short walk away, with quick access to highways and public transit. Whether you're a first-time buyer, downsizer, or investor, this thoughtfully updated unit blends modern style, practical design, and a prime location. Schedule your private showing today and discover all that Wedgewood Condos has to offer. (id:60365)
108 - 3495 Rebecca Street
Oakville, Ontario
Pharmacy and Physician Clinic option is available for sale in a newly built State of the Art Corner Medical Facility in Oakville's Premier Plaza. This Corner Ground floor unit has Top Tier construction with Premier Commercial Build. Unit can be used as an existing Medical Spa or open a pharmacy and Walk- in Clinic etc.. Very Bright ,Ground floor with three side doors gives multiple options. Unit faces Rebecca Street and is next to the very Busy Commercial Plaza. Situated in prime neighborhoods along with Residential Homes and Commercial activity. Many other health related facilities are already present in the Plaza. Turnkey operation with Bustling Traffic. Includes Open & Inviting Reception and Patient waiting area, Five Spacious Exam rooms(Can be converted into more rooms as, see the attached revised new floor plan ), Kitchen,2 Washrooms and storage. There are Dentist, Chiropractor, Physio, Massage, Cardio, Optometrist, and Veterinary Clinics are already present in the Plaza. Plenty of Parking Space, besides the new Food Basics in the Busy Burloak Marketplace. Exterior Signage. 2nd Floor Common Boardroom/ Kitchenette. Elevator for 2 Floor amenities, Also available for Lease (id:60365)
108 - 3495 Rebecca Street
Oakville, Ontario
Pharmacy and Physician Clinic option is available for Lease in a newly built State of the Art Corner Medical Facility in Oakville's Premier Plaza. This Corner Ground floor unit has Top Tier construction with Premier Commercial Build. Unit can be used as an existing Medical Spa or open a pharmacy and Walk- in Clinic etc.. Very Bright ,Ground floor with three side doors gives multiple options. Unit faces Rebecca Street and is next to the very Busy Commercial Plaza. Situated in prime neighborhoods along with Residential Homes and Commercial activity. Many other health related facilities are already present in the Plaza. Turnkey operation with Bustling Traffic. Includes Open & Inviting Reception and Patient waiting area, Five Spacious Exam rooms(Can be converted into more rooms as, see the attached revised new floor plan ), Kitchen,2 Washrooms and storage. There are Dentist, Chiropractor, Physio, Massage, Cardio, Optometrist, and Veterinary Clinics are already present in the Plaza. Plenty of Parking Space, besides the new Food Basics in the Busy Burloak Marketplace. Exterior Signage. 2nd Floor Common Boardroom/ Kitchenette. Elevator for 2 Floor amenities, Also available for Sale (id:60365)
1601 - 335 Wheat Boom Drive
Oakville, Ontario
Location! Absolutely Stunning Two-Bedroom (1 Bed + 1 Den), One Washroom Condo Unit In Prime Oakville location.(can be used as second bedroom). Abundant of Natural Sunlight in Minto's Masterplan Community "Oak village". Features Open Concept Layout, 9ft Ceilings and High Quality Laminate flooring throughout. Kitchen features S.S. Appliances. Convenient In-Suite Laundry. Amenities included Gym, Party Room, Rooftop Patio and Visitors Parking. Underground Parking Spot included. Top School District, Convenient Access To Hwy 403, & 407. Walking distance to Longos, LCBO, Homesense, Walmart, The Keg, Malls, Shopping, Schools and Fine Dining. (id:60365)
2510 - 260 Malta Avenue
Brampton, Ontario
1 Bed with a great Layout plus Parking in the Brand New Duo Condos. 438 sq ft 1 Bed with a 58 sq ft Balcony, 9' ceiling, wide plank HP Laminate Floors, Designer Cabinetry, Quartz Counters, Backsplash, Stainless Steel Appliances. Amazing Amenities ready for immediate Use. Rooftop Patio with Dining, BBQ, Garden, Recreation & Sun Cabanas. Party Room with Chefs Kitchen, Social Lounge and Dining. Fitness Centre, Yoga, Kid's Play Room, Co-Work Hub, Meeting Room. Be in one the best neighbourhoods in Brampton, steps away from the Gateway Terminal and the Future Home of the LRT. Steps to Sheridan College, close to Major Hwys, Parks, Golf and Shopping (id:60365)
14432 Danby Road
Halton Hills, Ontario
This detached home in Georgetown South offers over 3000 sqft of living space, starting with a spacious and private backyard featuring mature trees, a large shed, a gazebo, and a beautiful stone area for entertainment. The backyard is beautifully landscaped with a flower bed, creating a peaceful retreat. The 3-car driveway with exposed concrete leads all the way to the back of the house, offering ample parking and easy access. Landscaping is thoughtfully done around the front trees, and an embedded flower bed beside the driveway adds charm and curb appeal. Portlights throughout the home, both inside and outside, create a warm, inviting atmosphere. Inside, the open concept layout is filled with tons of natural light, making it perfect for both family living and entertaining. The renovated kitchen is a chefs dream, complete with built-in Jenn Air appliances, sleek quartz countertops, two-tone cabinetry, a quartz backsplash, under-cabinet lighting, and a massive 4x8 island. The main floor also features a spacious family room with a custom-built electric fireplace and pot lights, adding both style and comfort. The home boasts upgraded 6-inch hardwood planks throughout, with hardwood flooring in all bedrooms and common areas. The 2-bedroom legal basement features a separate entrance, new laminate floors, a full kitchen, and a 5th bedroom. Over $150,000 has been spent on upgrades and renovations, making this home turn-key. Located within walking distance to grocery stores, restaurants, coffee shops, and top-rated schools, this home combines luxury, functionality, and convenience. (id:60365)
Lower - 44 Gibson Lake Drive
Caledon, Ontario
Gorgeous Raised Bungalow Highly sought after very private and prestigious estate area of Caledon, Palgrave. Features 3 Large Bedrooms, 2 Washrooms, Hardwood Floors Throughout. Multiple Pull Out Drawers in the Main Kitchen, Gas Ranges, High End Appliances. Walkout to a Maintenance Free Deck. Tenant pays 60% of all utilities. (id:60365)
158 Felan Avenue
Oakville, Ontario
Welcome to 158 Felan Avenue, a charming, updated bungalow nestled in one of Oakville's most desirable neighbourhoods, just minutes from the vibrant heart of downtown. Set on a spacious 60 x 100 ft lot, this detached home offers the perfect blend of comfort, convenience, and potential for families or investors. Step inside to a warm and inviting, renovated top to bottom main floor featuring hardwood floors, pot lights, and large windows that fill the space with natural light. The modern kitchen is finished with granite counters, stainless steel appliances, and overlooks a bright, open-concept dining area perfect for everyday living and entertaining. The main floor also features three well-sized bedrooms. Downstairs, the fully finished basement with its own kitchen, two bedrooms, full bath, and separate laundry offers a self-contained apartment-style suite ideal for guests or potential rental income. Outside, you'll find a private backyard oasis and a detached garage with a long driveway for up to four vehicles. Located in a quiet, mature neighbourhood, this home is just moments from beautiful parks, top-rated schools, the lakefront, transit, and Oakville's bustling Kerr Village filled with local cafes, restaurants, and shops. Whether you're looking for move-in-ready comfort or future development potential in a prime Oakville location, 158 Felan Avenue is the perfect place to call home. (id:60365)
10 - 5878 Montevideo Road
Mississauga, Ontario
Gorgeous Townhouse in a quiet, family oriented & sought-after neighborhood. This Home is a 3 Bedroom End Unit with Built-in Garage. It features Open-concept Living & Dining Room w/ Lovely Hardwood Floors, Modern Luxury Kitchen w/ SS Appliances, Quartz Countertop, Pot lights, Stylish Washrooms, Huge Bedrooms, Bright Basement Walk-out to Spacious Backyard, Steps to Parks, Plazas, Meadowvale Town Centre, Shops, Supermarket, Restaurants, Golf club, Community Centre, Library, Gym, Schools, Place of Worships, Hi-ways 401/407/403, Complex amenities: Playground & Visitor's Parking and Very Low Maintenance Fee! (id:60365)
3068 Prentiss Road
Mississauga, Ontario
Stunningly updated 4+1 bedroom, 4-bath family home with over 3,100 sq. ft. of living space on a premium 82 ft. wide lot in a quiet, mature neighbourhood. This sun-filled, north-facing home features a thoughtful layout with 2 sitting areas, 2 dining areas, a main floor den, and direct access from the house to the garage through the main floor laundry. The main level boasts bamboo flooring, pot lights, and an updated kitchen with granite countertops, island, and upgraded cabinetry. A walk-out sunken solarium opens to a beautifully landscaped, private backyard surrounded by mature trees. The professionally finished basement includes a bedroom, full kitchen, 4-pc bathroom, and wet bar with potential to create a separate entrance for extra income. Recent upgrades include a new roof (2023), new air conditioner (2021), hardwood staircase (2021), top-floor hardwood flooring (2021), washer & dryer (2022), and freshly painted interiors. Enjoy parking for up to 6 vehicles, a front & rear sprinkler system, and premium stone landscaping (Banas stone, limestone, and flagstone patio & walkway). Steps to parks, schools, and transit, with easy access to Hwy 403, 407, QEW, Credit Valley Hospital, Erin Mills Town Centre, and University of Toronto Mississauga. (id:60365)
3255 Crystal Drive
Oakville, Ontario
Nest In One Of Oakville's Most Sought-after and Newly Developed Communities.This premium two story townhome offers over 2,100 sq.ft. of living space With 9ft ceilings on two stories above ground, Upgrades Through out. Hardwood flooring First and Second Floor, Granite Counter Top, Iron Stair Railing. Upgrade cabinets and countertop all washrooms. The open concept layout creates a bright atmosphere throughout. The kitchen boasts sleek stainless steel appliances, and The Primary Bedroom features a walk In closet, and a Private Balcony. The second floor open concept loft can be entertainment area or private office. The fully finished basement includes extra bedroom, 3Pcs bathroom and recreation room. Double cars garage and two parking Driveway outside, convenient for family and visitors. Close to Top schools, Walmart, Restaurants, and easy access to the QEW and highways 403/407. (id:60365)
10 Fordham Road
Brampton, Ontario
A Perfect Blend of Comfort, Style & Potential! Nestled in a newly developed and family-friendly neighbourhood, this beautiful semi-detached home offers a perfect mix of modern upgrades and future potential. Located close to the Mississauga border with easy access to Hwy 407, this home is ideal for commuters and families alike. Step inside to a warm and inviting main floor with hardwood flooring flowing through the living space and second level. The kitchen features sleek Samsung appliances including a stove, fridge, and dishwasher, and opens to a deck and concrete backyard perfect for summer BBQs and entertaining. Stylish zebra shades throughout the home offer both elegance and privacy. The unfinished basement comes with a separate side entrance, offering incredible potential for a future apartment or in-law suite design it your way! The main floor laundry room adds everyday convenience. Upstairs, the primary bedroom is a true retreat featuring two walk-in closets, a luxurious 5-piece ensuite with double sinks, a soaker tub, and a stand-up shower. This home is loaded with extras such as Central vac rough-in, Garage door opener, EV charger set-up ready to go, Tankless hot water tank. Don't miss your chance to own this move-in ready home with endless possibilities. (id:60365)

