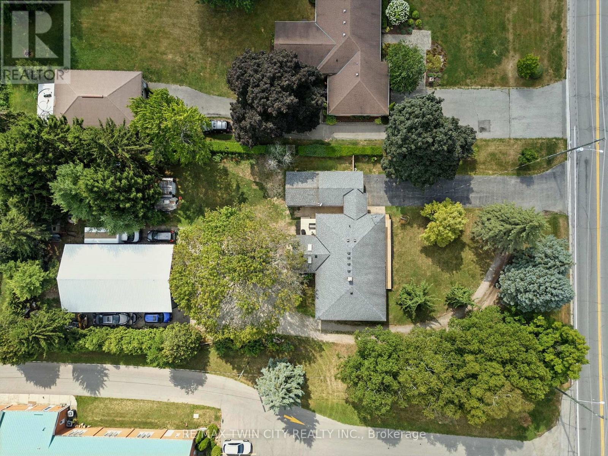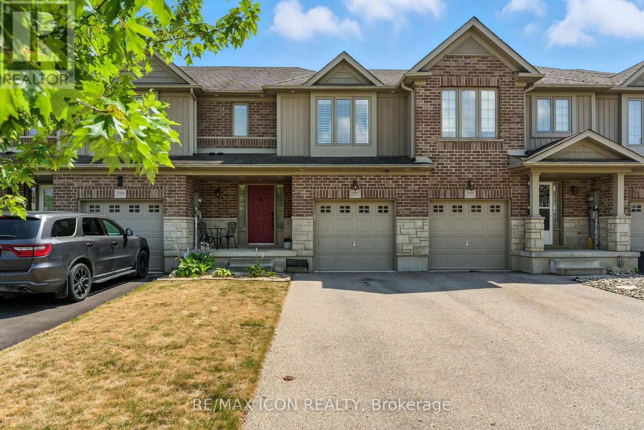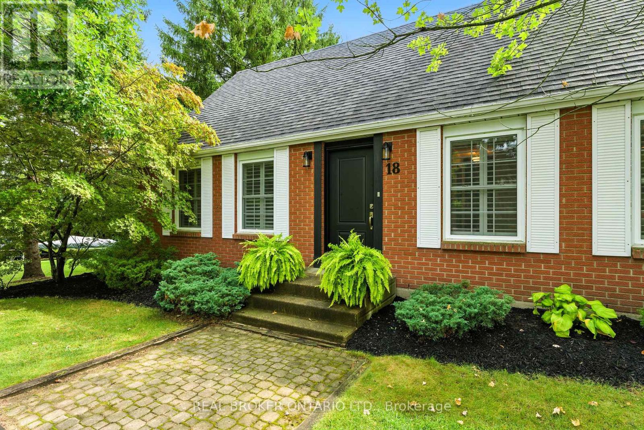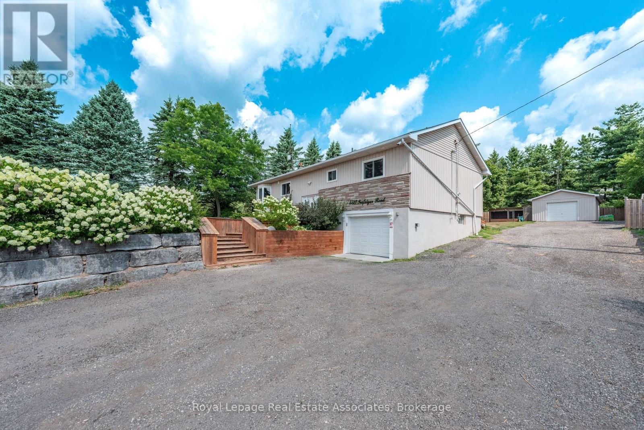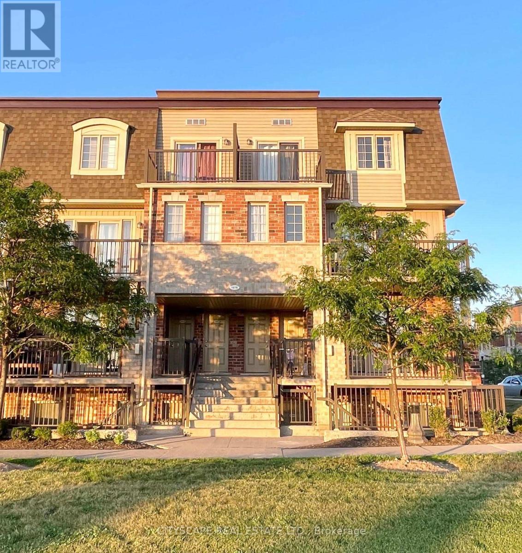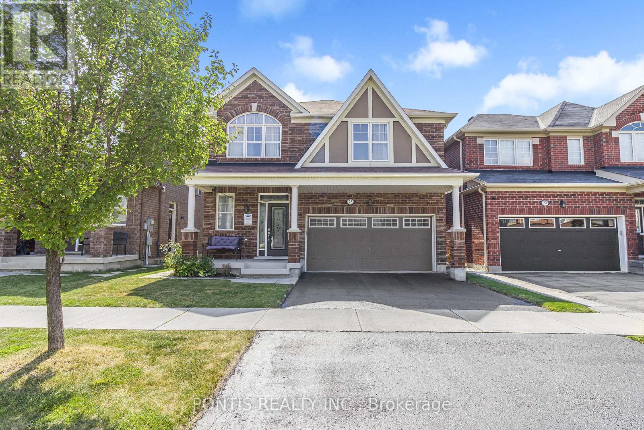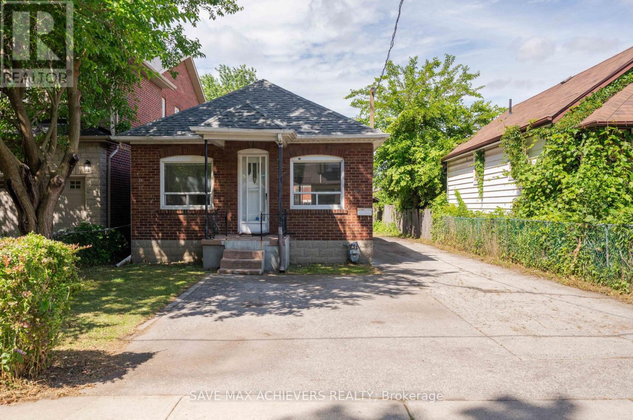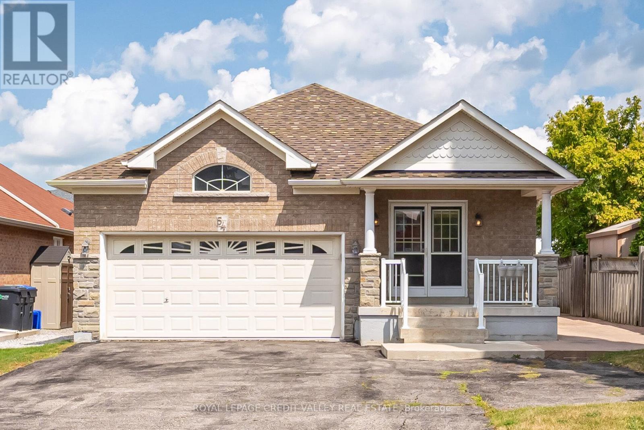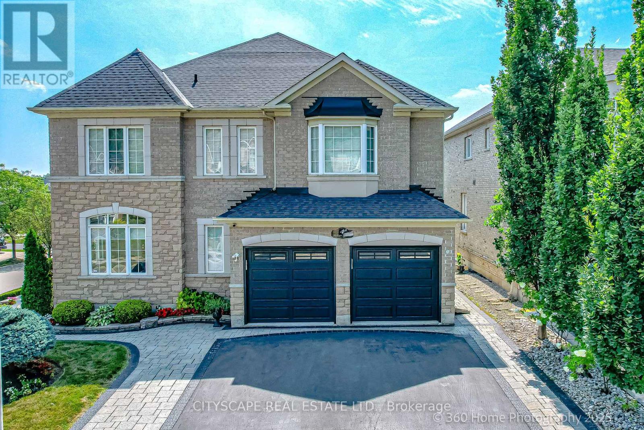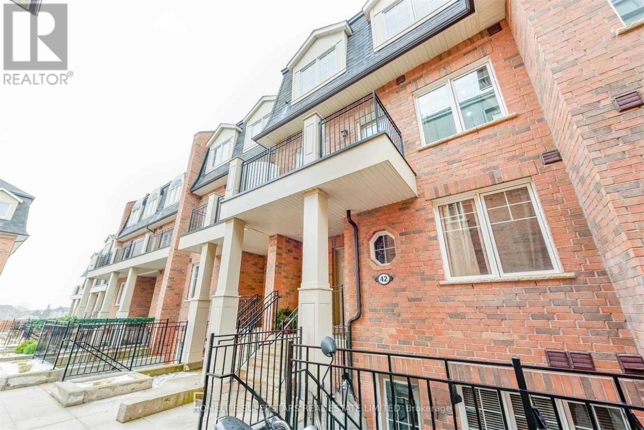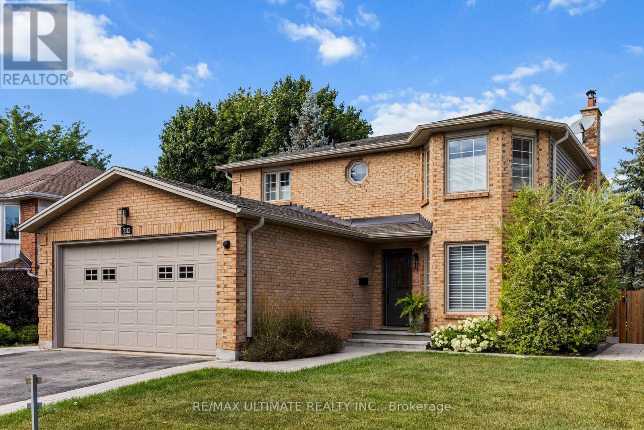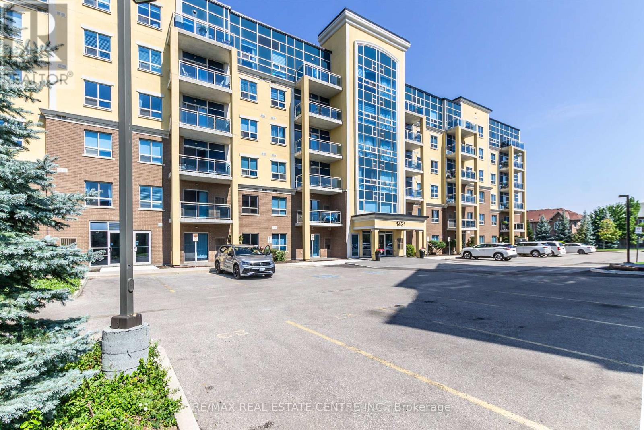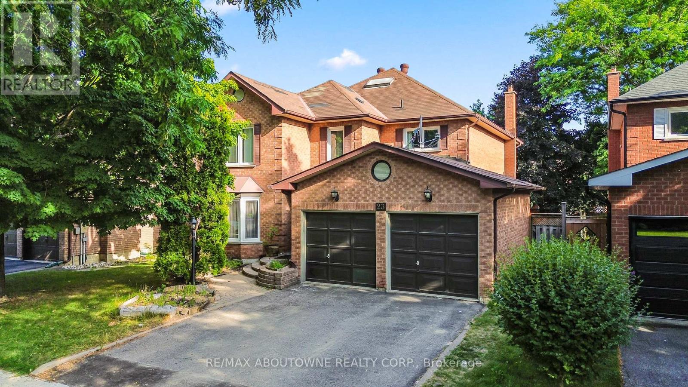69 King Street
Brant, Ontario
Welcome to 69 King St, Burford! a delightful 3 bed, 2 bath bungalow. This well-maintained home features a welcoming front porch that leads you into all this home has to offer. The open-concept kitchen boasts ample counter space, and a convenient layout that makes cooking a pleasure. Adjacent to the kitchen, the dining/living area provides a perfect setting for family meals and gatherings. The master bedroom serves as a peaceful retreat. Two additional well-sized bedrooms are suitable for family, guests, or a home office. Adding to the home's appeal is a bonus main floor family room. And there is more! A finished basement offers expansive living space, ample storage options, and a second full bathroom, making it an ideal area for family activities or guest accommodations. One of the standout features of this property is the expansive 30x50 workshop with 13ft ceilings , a dream come true for car enthusiasts, hobbyists, or small business owners. This versatile space can accommodate numerous projects. The shop is equipped with ample power and lighting, ensuring an efficient work environment. In addition to the workshop, the detached 4-car garage offers plentiful space for vehicles, tools, and equipment, making organization a breeze. This practical addition complements the lifestyle of those who value both functionality and convenience. The outdoor space is equally impressive, featuring a well-manicured yard that provides room for outdoor activities, gardening, or simply enjoying the fresh air. The potential for creating an outdoor oasis for relaxation or entertaining friends is limitless. With its perfect blend of comfortable living and extensive workspace, 69 King St is not just a property; it's an opportunity to elevate your lifestyle. Whether you're a car enthusiast, an aspiring entrepreneur, or simply seeking a beautiful place to call home, this bungalow is a must-see. (id:60365)
297 Vincent Drive
North Dumfries, Ontario
Welcome to 297 Vincent Drive in the charming village of Ayr. This beautiful freehold townhouse is one youll want to see in person. Designed as a smart home, its filled with modern finishes and thoughtful upgrades. The main floor features an open concept layout with luxury vinyl plank flooring and stylish accent walls. The family room is warm and equipped with upgraded LED pot lights brighten every corner inside and out. The kitchen is a showstopper with quartz countertops, stainless steel appliances, and LED under-cabinet lighting. From the dining area, step out to a large, fully fenced yard complete with a stone patio, fire pit, shed, flower garden, and LED lighting - perfect for relaxing or entertaining. Upstairs, the spacious primary bedroom offers a large walk-in closet and ensuite bathroom. There are also two additional generously sized bedrooms. If you need more space, the basement is ready for your personal touch with a bathroom rough-in already in place. Enjoy the best of small-town living while being just minutes from Kitchener, Waterloo, Cambridge, and the 401. This home is completely turn-key! (id:60365)
18 Isabel Drive
Brant, Ontario
Welcome home to 18 Isabel Drive in Brantford. If you've been looking for a beautiful move-in ready home situated on a large, mature and private lot in a great location this is a home you wont want to miss! Built for families and made for entertaining, this 4 bedroom, 4 bathroom home is stunning inside and out. Nestled in the Oakhill Neighbourhood, this beautiful brick 1.5-storey home offers ample space for the growing family, a well-maintained property, and a backyard oasis perfect for gatherings. Step into a bright and spacious entryway with a large coat closet and tiled floors through to the kitchen ideal for guests heading straight to the backyard paradise. Just off the entryway is a spacious living room with an abundance of natural light. At the back of the home, the open-concept kitchen features a large island with dual sink, recessed pot lighting, plenty of cupboard and counter space, stainless steel appliances, and sliding patio doors. The main floor family room is conveniently located just off the kitchen, offering beautiful backyard views, a cozy fireplace, and access to the outdoor living space. Enjoy main floor living with a spacious bedroom complete with sliding patio doors to the backyard and a 3-piece bathroom. An additional 2-piece powder room is located just off the foyer. Upstairs you'll find two large bedrooms, a laundry area, a 4-piece bathroom, and a spacious walk-in closet. Need more space? The lower level offers a finished rec room with an electric fireplace, a 4-piece bathroom, a spacious bedroom, a storage room, and a utility room. The backyard is an entertainers dream, with a large wooden deck off the kitchen perfect for dining, an additional deck with a metal gazebo off the family room and main floor bedroom, a beautiful in-ground pool, and plenty of mature trees and green space. Adding to the appeal is a generous side lot offering endless potential to expand, create an additional outdoor space, sever for another lot, or even build. (id:60365)
87 Bloomington Drive
Cambridge, Ontario
Gorgeous END Unit Townhome surrounded with Ravine and a Walk-Out Basement! Stunning 1588 sq. ft. 3-bedroom, 3-bath beauty is designed for comfort. Very bright living room with elegant engineered hardwood floors and a cozy gas fireplace. Huge eat-in kitchen boasts quartz countertops, brand-new stainless steel appliances, and endless cabinetry - perfect for your inner chef! Morning magic happens on the upper deck sip coffee while soaking in peaceful ravine views. The backyard is perfect for summer BBQs and enjoying lush green space all around. Upstairs, the spacious primary bedroom features a large walk-in closet and a luxurious 3-piece ensuite with an oversized shower. The convenient upper-level laundry makes life easier, and second full bath serves the other bedrooms for everyday comfort.The finished basement is an entertainer's delight complete with pot lights, a wet bar, and a grade-level walk-out to the fenced yard brings tons of potential including a rental unit. Direct garage access, kids park right across the street, and quick access to countless amenities including a planned community centre (construction underway)! Home Inspection Report available. This one is a must-see don't wait! (id:60365)
507 Hayward Street
Cobourg, Ontario
This bright and beautifully maintained end-unit bungalow townhouse offers the perfect blend of style, comfort, and convenience. The crisp white kitchen is a true showstopper, featuring quartz countertops, a sleek backsplash, stainless steel appliances, and a spacious walk-in pantry perfect for keeping everything neatly tucked away. Enjoy the ease of main floor laundry with washer, dryer, and built-in storage cabinets to keep your day-to-day running smoothly. The primary bedroom is a peaceful retreat with a large walk-in closet and a stylish 3-piece ensuite boasting a quartz countertop and brushed nickel fixtures. A second sun-filled bedroom is ideal for guests or a home office, with another full 3-piece bath finished to the same high standard. Set in a fantastic location, this home offers low-maintenance living without compromising on space or style. (id:60365)
35 - 9 Taylor Drive
East Luther Grand Valley, Ontario
Spotless 3 bedroom 3 bathroom end unit townhome available for lease in the friendly town of Grand Valley. Features include a family sized kitchen with stainless steel fridge, stove, dishwasher, a spacious family room with walkout to a yard. Three generous bedrooms highlighted by a principal room with 4 piece ensuite bath and walk-in closet. Includes: Existing window Coverings (except Curtains and rods that belong to the Tenant), light fixtures, Fridge, stove, washer & dryer. ***Tenant to be responsible for all utilities, Tenants insurance is a must. Triple AAA tenants only, completed credit Application, full Equifax credit bureau, Job letter, 2 months pay stubs must accompany offer ***. (id:60365)
145 Pugh Street
Perth East, Ontario
This 2022 built semi-detached home offers 3 large bedrooms, 2.5 bathrooms, and approximately 1,800 sq. ft. of thoughtfully designed living space. Rare for a semi, you'll enjoy a second-floor laundry room, a private en-suite, and a walk-in closet in the primary bedroom. The bright, inviting main floor features a walkout to your private, fenced backyard with no rear neighbours. The basement offers endless potential, whether as a family room or future secondary suite, featuring tall ceilings, a separate entrance, oversized windows, and a layout designed for comfort and flexibility. With the main mechanical room smartly positioned in the garage, the basement layout remains open and functional, while allowing for easy separation of utilities. Located in Milverton, you'll enjoy small-town charm with everyday conveniences just minutes away, including schools, shops, and parks, along with the perfect balance of rural peace and easy access to nearby cities. (id:60365)
5527 Trafalgar Road
Erin, Ontario
Well Set Back From The Road Nestled On 1/2 Acre Lot Sits This Raised Bungalow Offering A Total Of 2,000+ SqFt. The Upper Level Offers Open Concept Living With Spacious Kitchen, Dining Room And Light Filled Living Room With Fireplace & Views Of The Yard. 3 Bedrooms, Laundry And Full Bathroom Also Grace The Main Level. There Is A Separate Entrance From The Single Car Garage (With Extra Storage Room!) That Leads To The Basement With Kitchenette, Two Good Sized Rooms (Currently Used As An Office & Exercise Room), An Updated 3-Piece Bathroom and Utility Room With Additional Laundry. The Basement Could Be An In-Law Suite or For Income Potential. Generous Sized Deck Overlooks Pond With Waterfall Feature And Yard - A Great Entertaining or Relaxation Space! Detached Garage/Workshop Is Insulated And Has Electrical Panel. Located Minutes To Erin Village And Hillsburgh. (id:60365)
C - 1676 Fischer Hallman Road
Kitchener, Ontario
Bright & Spacious 2-Bedroom Condo Townhouse for Lease Prime Location! Welcome to this well-kept and spacious 2-bedroom condo townhouse, perfectly situated in a quiet, family-friendly neighbour hood. This charming home features a functional layout with two generously sized bedrooms and a full 4-piece bathroom on the upper level, offering privacy and comfort for everyday living. The main floor boasts an open-concept living and dining area, a modern kitchen, and a convenient powder room. The kitchen is located on the main level and offers ample cabinetry, counter space, and easy flow into the dining area ideal for both daily use and entertaining.Large windows throughout allow for an abundance of natural light, creating a warm and inviting atmosphere. Additional highlights include in-unit laundry, plenty of storage, and ample visitor parking within the complex perfect for hosting guests. This town home is located in a highly desirable area, just steps away from everyday essentials like grocery stores, Tim Horton, major banks, public transit, schools, parks. Perfect for professionals, couples, or small families looking for a clean and comfortable home in a convenient location.Don't miss out schedule your private showing today! (id:60365)
140 Sanders Road
Erin, Ontario
Welcome to this newly finished location in the Erin Glen Subdivision with over 2600 sq feet of living space. Large open concept living room, dining and kitchen this property is the top of the line. White cabinetry with new appliances arriving this week. Walk in pantry with installed shelving. Coffee bar area that will make mornings even that much better. Dark Hardwoods on main and Broadloom for the cozy feel on the upstairs. Primary Has a very large ensuite, glass shower and tub W/I closet his and hers. Secondary mini- suite with ensuite and walk in closet. The final 2 bedroom will share a large 4 pc with tub shared semi en-suite. No need to look an any other. Grass and paved driveway is coming in the next few weeks so done worry. Located Close to The Cataract Trail for Walking & Biking. The Village of Erin Is Minutes Away for Dinner at the Pub or A Quick Pick up of items at the grocery store. Schools are currently a bus pick up at a central location to Brisbane, Erin Public & St Jean Brebeuf. Hockey Arena, Skate Park, Library & High School Within Minutes. For Families We Are Ready with Hockey Associations, Soccer, Dance & Karate. (id:60365)
322066 Concession Road 6-7
East Luther Grand Valley, Ontario
Are you longing to live on a beautiful rural property with wide open spaces, immersing yourself in quiet nature, warm summer breezes, growing your own garden, star gazing & freedom from the busy city life? Set on a peaceful rural 1 acre property on a paved road close to Grand Valley, this 4500 square foot home is energy efficient, passive solar and embraces sustainable living, blending modern comfort with environmentally responsible design. It is an ideal forever home for your family & extended family. Built with natural eco-friendly material including concrete, metal, wood, straw & plaster this property has a low-carbon footprint without sacrificing style or function. Constructed with premier planning, process & engineering standards. The thoughtfully designed layout offers a very spacious open airy main residence (could be 2 residences !!) a beautiful separate self contained 1 bedroom apartment with its own laundry. The 2 car attached garage is 30 ft. X 23 ft. PLUS an attached rear workshop/garage 17 ft. x 23 ft. with a rear roll up door. Parking for 8-10 cars. Large entry 20 ft. x 11 ft. Radiant in-floor heating & practical porcelain tile throughout the main floor. The reading area leads to a gym / home office & a L-shaped great room with an inviting wood stove & a spacious play area. The open concept design features deep window sills, built-in shelves, reclaimed elm & maple floors, 6 BDRMS., 4 bathrooms, 3 walkouts to the garden courtyard, solid wood doors, custom maple kitchen, walk-in pantry & pot lighting throughout!! Built with top quality materials starting from a concrete foundation, in floor radiant heat, framed construction, aluminum roof, high end fibreglass windows, R 40 walls & R 60 ceilings, 400 amp electrical service, 2 tankless hot water tanks w/ heat exchangers, 2 HRV's & a Waterloo Biofilter Septic. The well has a constant pressure system. This home has a warm organic look, thick sculpted walls, deep window sills & a natural plaster finish. (id:60365)
49 Feathers Crossing
St. Thomas, Ontario
Discover modern, energy-efficient, and smart living in this exceptional 1,947 sq. ft. Net Zero Ready, EnergyStar High-Performance detached home, ideally located just minutes from Fanshawe College St. Thomas Campus. Designed for comfort, sustainability, and cutting-edge convenience, this beautifully crafted home features stylish laminate flooring throughout the main level, a spacious kitchen with quartz countertops, an island, and a walk-in pantry. The vaulted great room is anchored by a striking modern gas fireplace, creating a warm and inviting atmosphere. The main-floor primary suite offers a walk-in closet with custom built-ins, a luxurious 3-piece ensuite with a 5 tiled shower and quartz counters, and direct access to a covered patio, perfect for enjoying quiet mornings or relaxed evenings outdoors.Upstairs, you'll find a bright open loft, two generously sized bedrooms, and a full 4-piece bathroom ideal for family living, guests, or a home office. The finished lower level adds incredible versatility, featuring two additional rooms, a spacious recreation area, and a full 4-piece bathroom making it perfect for a home gym, media room, or in-law/guest suite. This thoughtfully designed home is packed with smart and sustainable features, including smart appliances (oven, fridge, washer, dryer), smart lighting, a hydro monitoring system, EV charging plug, and rough-ins for a tankless water heater and future solar panel installation. Additional highlights include a BBQ gas line, hot tub hookup, garage humidity sensor, and a covered patio seamlessly integrated with the roofline. With main-floor laundry and a functional mudroom, this home truly offers modern convenience in every detail. Live responsibly without sacrificing luxury this home offers a future-forward lifestyle in a vibrant and growing community. Book your private showing today opportunities like this are rare and highly sought after. (id:60365)
16 Bruce Street
Cambridge, Ontario
WELCOME TO 16 BRUCE STREET Where modern living meets the charm of Downtown Cambridge. This executive 4-level condo townhome offers a lifestyle that's hard to beat: step outside your door and stroll to the Cambridge Farmers Market, weekend festivals, cafés, restaurants, boutique shopping, the Dunfield Theatre, the historic library, and scenic Grand River walking trails. Inside, the home is light-filled and inviting, with a beautifully updated kitchen featuring quartz countertops, white cabinetry, and a large pantry perfect for enjoying a quiet coffee before a short walk to brunch. The open-concept dining and living areas create a natural flow for both daily living and entertaining. Upstairs, the primary suite offers a private ensuite and double closet, with two additional bedrooms and a second full bath completing the level. The fourth-floor loft with vaulted ceilings, gas fireplace, and private deck access offers endless potential with this flexible space, home office, art or yoga studio, or serene reading nook. With a brand new heat pump (2024), owned tankless water heater, double car garage, and double driveway parking, this home blends style, comfort, and convenience. Enjoy the luxury of downtown living with the beauty of the Grand River just steps away. (id:60365)
121 Yonge Street S
Huntsville, Ontario
Welcome to Your Muskoka Retreat! Tucked away on a beautifully forested 0.33-acre lot, this enchanting 4-bedroom home offers the perfect blend of tranquility, nature, and privacy just two hours from the GTA. Built in 2015 and boasting over 2,000 sq ft of finished living space, this home is a rare find for those seeking a semi-rural lifestyle in the heart of Muskoka. Step inside and be immediately captivated by the stunning cathedral tongue-and-groove ceiling, flooding the space with natural light and creating an open, airy ambiance. The thoughtfully designed layout is warm and inviting, ideal for both relaxed living and effortless entertaining. Pot lights, built-in speakers, a subwoofer, and upgraded LED lighting throughout set the tone for modern comfort. The kitchen is a true showstopper, featuring hemlock beams, stainless steel appliances, quartz countertops, a generous dining area, and a walkout to the landscaped yard the perfect backdrop for creating family memories. The lower level adds even more versatility with a walkout, family room, wet bar, full bathroom, the fourth bedroom, laundry, utility room, and ample storage. Whether you're dreaming of a media lounge, home office, hobby space, or extended family area, this level adapts to your needs with ease. Built with comfort and efficiency in mind, the home includes ThermoSeal insulation (R24 upper/lower walls and R50 attic), a 200 AMP electrical panel, and durable, quality finishes throughout. Outdoors, enjoy a professionally landscaped yard nestled among mature trees perfect for peaceful mornings or evening gatherings. Just minutes from beach access, the Summit Centre, local schools, shops, trails, and highway access, youll love the blend of natural beauty and convenience. This is your opportunity to live the Muskoka lifestyle you've always dreamed of in a move-in-ready home where every detail has been thoughtfully considered. Make every day feel like a vacation in Muskoka! (id:60365)
201 - 19b West Street N
Kawartha Lakes, Ontario
Introducing Suite 201! An Incredible Price & Opportunity. There are only 2 of these suites in the FLC. Are you seeking interior and exterior square footage? This is your suite! 4 INCREDIBLE FEATURES OF THIS SUITE. 1st- 1237 interior square feet- large and spacious 2 bedroom 2 bathroom , one of the best floor plans in the development. 2nd In addition to the 156 square foot terrace with Gas BBQ hook-up there is an additional 205 square foot terrace. That is 361 square feet of outdoor living space. A total of 1598 indoor and outdoor living space. The Clubhouse with common area /gym / in-ground pool, tennis and pickleball and private dock area exclusive to residents of Fenelon Lakes Club. All to be completed by summer 2025. 3rd this suite offers a 2.99%- 2 year mortgage through RBC - makes this suite an affordable and spacious opportunity *must apply. 4th- Builder Suite comes with the Tarion New Builder Warranty! Act soon- before this suite is sold. Walking distance to Fenelon Falls, on the shores of Cameron Lake with North West exposure & blazing sunsets. (id:60365)
180 Oakcrest Avenue
Welland, Ontario
Nestled in a quiet and desirable neighborhood, this charming 2-bedroom, 1-bathroom semi-detached bungalow offers a perfect combination of comfort, functionality, and low-maintenance living. Ideal for first-time buyers, downsizers, or investors, this well-maintained home is conveniently located close to shopping, parks, schools, public transit, and other local amenities. The home features a private single driveway and an attached garage with convenient interior access. Inside, you'll find a bright and spacious living and dining area that flows into an oversized eat-in kitchen, complete with French doors that open to a deck and fully fenced backyard, perfect for relaxing or entertaining. The generous primary bedroom includes a large walk-in closet, and the main floor laundry adds to the ease of everyday living. The spacious unfinished basement offers endless possibilities for customization to suit your lifestyle. With a bathroom rough-in already in place, its a perfect opportunity to add extra living space, a home gym, media room, guest suite -the choice is yours! A fantastic opportunity to own an affordable home in a great location. Don't miss it! (id:60365)
1403 - 1 Victoria Street S
Kitchener, Ontario
Welcome to Unit 1403 at 1 Victoria Street S a bright and modern one-bedroom plus den condo in the heart of Kitchener's vibrant downtown core. This beautifully maintained unit offers a functional open-concept layout with a spacious den, perfect for a home office or gym. The sleek kitchen features modern finishes and flows seamlessly into the living area, which walks out to a private balcony ideal for morning coffee or evening relaxation. The primary bedroom boasts a generous walk-in closet, and the unit is complete with convenient in-suite laundry. Recently professionally painted and cleaned, this condo is move-in ready. Enjoy access to top-tier building amenities including a fully equipped fitness centre, theater/media room, party lounge, and a rooftop terrace with stunning city views. One parking space is included for added convenience. Live steps from the LRT, Kitchener GO Station, Google headquarters, local restaurants, shopping, and all the excitement downtown Kitchener has to offer. Location, lifestyle, and comfort this condo has it all! (id:60365)
663 Sweet Road
Stirling-Rawdon, Ontario
Enjoy The Many Benefits of Country Living in This Charming, Newly Renovated 1800's Farmhouse, Situated on Over 51 Acres of Land, You Will Love the Open Concept "Great Room" on the Main Floor, This Room is Large Enough for Kitchen/Dining/Living all in One Space, w/Rustic Wood Accents, T&G Pine Throughout, Fireplace, Large Windows and Brand New Stainless Steel Appliances, This will Surely be Your Favourite Room in the House! The Main Floor Bdrm Would Make an Excellent Guest Room or Home Office w/4pc Ensuite Bath, Upstairs You Will Find A 3pc Bath and Two Large Bdrms w/Connecting Door, Perfect for Kids or Adults Looking For a Private Retreat, In-Law Suite w/Sep Entrance/Walk-out Featuring 1 Bdrm with W/IN Closet, Living Room, Kitchen and 3pc Bath, Great for Extended Families, Guests or Teenagers! Enjoy the Private Trails in Your Backyard, Explore Crowe River, Trent Severn Waterway, public boat launch, Callaghan's Rapids and Much More! Marmora, Campbellford, Havelock all Less than 20 Mins Away! *Extras* Waterproofing (Partial Perimeter of Foundation) New Furnace, New Windows, Freshly Painted, Soft Close Cabinets in Kitchen, Nest Smart Thermostat, Electric Fireplace, High Speed internet *Barn and additional outbuilding are in AS IS condition* (id:60365)
211 - 257 Hemlock Street
Waterloo, Ontario
Just steps from the University of Waterloo, Wilfrid Laurier University, shopping, dining, and major highways, this prime location offers exceptional accessibility. Designed for modern living, the open-concept layout features a sleek kitchen with stainless steel appliances, granite countertops, and ample cabinet space. Floor-to-ceiling windows invite abundant natural light, enhancing the bright and airy ambiance. Step onto the large private balcony, perfect for relaxing or entertaining while enjoying city views. Fully furnished for move-in readiness, this condo also includes in-suite laundry for ultimate convenience. Residents enjoy premium amenities such as a fitness center, study area, lounge, and a rooftop terrace. Whether you're searching for a stylish home or a lucrative investment, this unit is a standout choice. Vacant possession available for Late August 2025! (id:60365)
25 Francis Lundy Street
Brampton, Ontario
Beautiful single owner Mattamy home in the most preferred area of Brampton with 4 Bedrooms plus Den, 4 Washrooms ready to be your home. Carpet free and Luxury Vinyl Tiles have been installed as flooring. Close to shopping plazas, banks, school and located in a quiet neighbourhood. Well kept and recently renovated for you to move in. Unfinished basement but has a separate entrance from the side. Don't think twice, book a showing else it will be gone!!!! Offers anytime, 48 hours irrevocability and please attached SCH B and Form 801 to your offer. (id:60365)
3310 Jackpine Road
Mississauga, Ontario
Beautiful & Spacious 4 Bedroom, 4 Bath With Incredible Private Backyard Retreat In Mature Neighborhood. Eat-In Kitchen With Granite Counters and New Fridge/Stove/dishwasher/Dryer/Washer, Brkfst area W/O To Deck. Hardwood Flrs In Lr/Dr W/ Pot Lights & Bay Window. Family Room W/ Gas F/P + W/O To Deck. Master With His/Hers Closets And 4Pc Ensuite W Heatd Flrs. All Good-Sized Bdrms! Main Floor Laundry W/ Garage Access. 4 Car Driveway! Rec Rm W/ Gas F/P, Wet Bar + Spa Room W/ Cedar Sauna In Finished Bsmt. Near Schools, Park, Hwy & Shopping. (id:60365)
1506 - 330 Burnhamthorpe Road W
Mississauga, Ontario
Bright & Spacious 1 Bedroom Suite At Tridel's Ultra Ovation In Mississauga City Centre, Overlooking Celebration Square. Beautiful Wide Laminate Floors Throughout Open Concept Kitchen/Living/Dining. The unit has been freshly painted Across The Entire Suite. A Lovely View From Your Private Balcony, Unrivaled Location In The Heart Of Mississauga, Steps To Square One + Shopping, Dining, Transit, All The Best Mississauga Has To Offer At Your Doorstep. Building Features Spectacular Amenities. Includes 1 Parking Spot. (id:60365)
54 Harold Street
Toronto, Ontario
A rare opportunity with incredible potential in one of South Etobicoke's most sought-after neighbourhoods. This charming detached bungalow sits on a deep 35 x 135 ft lot with a 5-car private drive, a separate side entrance, and a spacious backyard, making it ideal for a move-in-ready setup, rental potential, or a future custom build. With plenty of space to reimagine, this is a great option for families and investors seeking to craft something truly special. Surrounded by top neighbourhood favourites like Sanremo Bakery, Jimmy's Coffee. Easy transit access with 5 mins to QEW and 5 min walk to Mimico GO Station (15min to Union). Plus the community is home to excellent schools and parks nearby. Don't miss your chance to create something special in Mimico! (Some Photos Virtually Staged). (id:60365)
54 Station Road
Caledon, Ontario
Welcome to this charming detached bungalow located in the highly sought-after Bolton West Hill area! Offering over 1,700 sq ft of total living space, this 2+1 bedroom home features a spacious and functional layout perfect for families or downsizers. Enjoy the convenience of two full bathrooms on the main floor plus an additional 3-piece bath in the finished basement. The large, eat-in kitchen boasts ample storage and a walkout to a private deck - ideal for relaxing or entertaining. Situated on a fully fenced lot, the backyard offers privacy and room to enjoy the outdoors. Don't miss your chance to own in one of Bolton's most desirable neighborhoods! (id:60365)
176 Blyth Crescent
Oakville, Ontario
Discover this spectacular Cape Cod home on a private, professionally landscaped 0.32-acre lot in sought-after Southeast Oakville. The home features a charming cedar-lined front porch and a bright sunroom addition. Inside, enjoy elegant plaster crown moldings and the warmth of three fireplaces. The professionally finished lower level offers a versatile 5th bedroom or office space and includes two convenient full walkouts. Step outside to your private backyard oasis, centered around a sparkling inground saltwater pool. An irrigation system maintains the lush grounds. The custom garage provides ample storage. Located on a desirable crescent, the home is in a top school district. Enjoy a short walk to the lake and parks. This exceptional property combines classic charm, modern amenities, and an unbeatable location. Don't miss this great opportunity to join this wonderful neighborhood! (id:60365)
301 - 1040 The Queensway Avenue
Toronto, Ontario
Desirable and Rarely Offered Split-Bedroom Layout! This is a Great 2 Bed, 1 Bath Condo with Expansive Balcony & Premium Amenities. Enjoy Seamless Living with Massive 144 sqft Balconey. Accessible From Both Bedrooms and Spacious Living Room - Perfect for Relaxing, Dining or Entertaining. Built-in Closet Organizers. Full Size In-Suite Laundry. Well Maintained! 1 Parking and Locker. Resort Style Amenities include: Concierge, Indoor Swimming Pool, Sauna, Hot Tub,Fully Equipped Gym and Large Party room for Gatherings and Events. Convenient Location Close to Gardener and Other Major Routes. The Best of Downtown Living Without the Hassles! Come And See It!! (id:60365)
3420 Eternity Way
Oakville, Ontario
Simply Stunning! Brand New, Never Lived In, Freehold Townhouse On A Premium Corner Lot In The Heart Of Oakville. Loaded With Numerous Upgrades Including Double Door Entry, Hardwood Flooring On The Entire 2nd Floor, Except Tiled Area, Upgraded Padded Carpet In The Family Room And 3rd Floor, 18 By 18 Porcelain Tiles On The Ground Floor Foyer & Master Ensuite, Gas Line In Balcony For BBQ, Central Vac Rough-In, 24 By 12 Tiles In The Kitchen, Breakfast Area And Bathrooms, Quartz Counters In All The Bathrooms And Much More. Enter The House To Find A Grand Family Room. 2nd Floor Welcomes You With Lavish Living Room With Pot Lights, Lots Of Windows, Making It Bright And Airy. Open Concept, Functional Layout Makes The House Spacious & Bigger. Chef's delight, Gourmet Kitchen Has Upgraded Granite Island And Countertops, S/S Appliances. Dry Bar, Pantry. Breakfast Area Guides You To Spacious Deck To Enjoy BBQ. Come Up To The 3rd Floor To Find 3 Generous Size Bedrooms, An Office, and 2 Bathrooms. Prime Bedroom Has Ensuite With Jacuzzi Style Tub, Glass Shower, Walk-In Closet. Enjoy Mor/Eve Tea At Another Balcony Outside Primary Bedroom. Also Find 2 More Bedrooms And Office Plus Another Main Bath To Conclude the 3rd Floor. Countless Windows Throughout The House Provide Enormous Amount Of Sunlight And Fresh Air. Access To House From Double Car Garage and Plenty Of Storage. Close To Major Grocery Stores, Banks, Eating Points, Golf Club. Top Rated Schools. Oakville Hospital Close By, Hwy 407/401/403/QEW Just 5 Minutes away. Just Too Good To Stay For Long... Act Fast! (id:60365)
4 Hellyer Avenue
Brampton, Ontario
This stunning executive corner-lot home offers over 3,600 sq. ft. of elegant living space on the main floor plus a large finished basement with peek-out windows. This perfectly landscaped with professional interlocking, property provides parking for up to 6 cars. The bright and airy layout features 4 spacious bedrooms plus a versatile loft, perfect for a second office, playroom, or reading nook. Two staircases lead to the basement; one can easily be converted to a side entrance, creating the potential for a private basement apartment. The finished basement offers endless possibilities for recreation, entertaining, or extra living space. With its exceptional size, functionality, and curb appeal, this home is a rare find in a highly sought-after neighborhood. Close to shopping, schools, bus route and highways. (id:60365)
Lower - 1494 King Street W
Toronto, Ontario
Welcome home to this light filled fully open concept renovated spacious two bedroom lower suite located on King Street in prime south Parkdale/Roncesvalles Neighborhood. The renovated kitchen includes 4 appliances, peninsula island, stone counters and backsplash, under-cabinet lighting and double sink. Ceiling fans, washer/dryer plus double vanity, wall mounted toilet and shower with glass door. Primary bedroom has walkout to a fully fenced backyard. Bedrooms feature custom-built closets with mirrored sliding doors plus walk-out to large patio & garden. 8' ceilings, tile floors and custom blinds. TTC right outside your door. Don't miss your chance to live in the Centre of it all! (id:60365)
1509 - 4015 The Exchange
Mississauga, Ontario
Live in the Heart of Mississaugas Exciting Exchange District Step into modern city living at EX1 4015 The Exchange, just moments from Square One, transit, dining, and entertainment. This bright and spacious 1-bedroom suite offers sophisticated style and comfort with upscale finishes throughout. Enjoy: Soaring ~9 ft ceilings in the living/dining room and primary bedroom, Integrated appliances for a sleek, clutter-free kitchen, Imported Italian cabinetry by Trevisana, Quartz countertops for timeless elegance, Latch smart access system for convenience and security, Kohler plumbing fixtures for lasting quality, Geothermal heating for energy efficiency. Experience a perfect blend of luxury, comfort, and unbeatable location right in the vibrant hub of downtown Mississauga. (id:60365)
14 Charles Street
Brampton, Ontario
Welcome to this recently built, spacious 3-bedroom, 2-bathroom basement apartment with separate laundry. Featuring a private separate entrance, this modern unit offers both privacy and convenience. All utilities are included for a hassle-free lifestyle, and 2 dedicated parking spaces are provided. Perfectly located, you'll enjoy easy access to shopping, restaurants, and public transit, making daily errands and commuting effortless. (id:60365)
901 - 4677 Glen Erin Drive
Mississauga, Ontario
Functional & Efficient Space in this 2+Den. Parking & Locker Included! Steps to Erin Mills Town Centre's Endless Shops & Dining, Schools, Credit Valley Hospital & More! Situated on 8 Acres of Extensively Landscaped Grounds & Gardens. 17,000 Sqft Amenity Building w/ Indoor Pool, Steam Rooms & Sauna, Fitness Club, Library/Study Retreat, & Rooftop Terrace W/Bbqs. This Is The Perfect Place To Live! (id:60365)
313 - 1500 Pilgrims Way
Oakville, Ontario
Glen Abbey Showstopper Fully Renovated GROUND-Floor Condo! No elevators--no problem! Move-in ready and loaded with upgrades over 900 sq. ft. of pure style! Gorgeous engineered hardwood, chefs kitchen with quartz island, extended cabinets, porcelain backsplash, stainless steel appliances & WALK-IN pantry. Spa-inspired bathroom with heated floors, walk-in closet dreams, and a bright open layout. Step out to your very private floating deck and Greenspace(BBQs allowed!) plus enjoy parking right in front of your front door. Every detail is recently renovated doors, lighting, wiring, pot lights, you name it. Walk to shops, trails & top schools, 2 min to QEW/403. Low utilities. Dont miss it! (id:60365)
1421 Clarriage Court
Milton, Ontario
Introducing a remarkable listing in the sought-after Milton area that seamlessly combines style, functionality, and comfort. This immaculate 3 bedroom and 2 full bathroom home boasts an open concept design. Wide plank wood finish laminate flooring, granite countertops, Solid oak stairs, stained to match the flooring, Spacious walk-in closets and 9-foot ceilings throughout all three levels. As you step inside, you'll immediately notice the spaciousness and flow of the open concept floor plan. The interconnected living spaces create an inviting environment, perfect for both everyday living and entertaining. The design allows for effortless movement between the gourmet kitchen, dining area, and living room, promoting connectivity among family members and guests. (id:60365)
749 Scott Boulevard
Milton, Ontario
All brick, beautiful sun filled detached home located in a highly desirable neighbourhood. Double door entry leads to the Sterling II model which features an exceptional and functional floor plan including a large Eat-in Kitchen with abundance of cabinetry, tiled backsplash, large island, Great Room, Dining Room, Living Room which can alternatively be used an an office, 9Ft ceilings, crown mouldings throughout, hardwood floors, upgraded lighting. The circular oak staircase leads to the upper floor offering 4 large Bedrooms including a Master Bedroom with 2 walk-in closets, 5 piece ensuite, second floor Laundry and 4 piece bath. Walk-out from the kitchen directly to the backyard . Unfinished basement not included in lease. Prime location, steps from Public and Catholic schools, walking distance to all amenities, parks, transit and shopping. tenant pays all utilities. (id:60365)
2410 - 90 Absolute Avenue
Mississauga, Ontario
Welcome To Absolute World For Lease (Fully Furnished With High End Furniture/Appliances)Move In Ready For New Immigrants & Professionals.True Rare Find Luxurious High Level Condo In Square One Area-Mississauga Downtown Core Neighbourhood, Situated Walking Distance To Countless Shops, Restaurants, Theatre & Entertainment Venues. The Square One Shopping Centre Is A Great Place To Start For New Residents Exploring the Neighbourhood Right Across Access To An Impressive List Of Amenities That Is Healthful & Entertained With Indoor pool & Outdoor Pool, Squash Court, Or Sauna, When It Comes Time To Entertain Friends & Family, Those Doing The Hosting Will Love Having Guest Suites, Visitor Parking, & A Party Room In The Building .This Exquisite Corner Unit Featuring Large Balcony W/Breathtaking Panoramic Views Through Expansive Floor-To-Ceiling Windows & Impressive 9' Ceilings.(Upcoming New LRT)This Stunning Absolute Quiet A Corner Condo W/***2 Larger Bright Bedroom Suite, Floor-To-Ceiling Windows In Every Room***2 Washroom* 1 Locker * Premium Parking Lot ***Ensuite Laundry *** High End New Washer/Dryer. Very Large Balcony, Offers Spectacular View-360 degrees Look Out To CN Towers. Making It A Perfect Urban Desirable Home, All Rooms Gorgeous Bird's Eye, Unobstructed ***Panoramic View W/No Buildings In Front Modern, Spacious. ***Renovated Building . Creek W/Lush Green Space, Walking Trail.***New S/S Appliances. Granite Counter***New Modern Grey Flooring,24 Hrs Concierge, Guest Suites,3 Elevators Residents Can Enjoy Impeccable World Class Resort Amenities, Including Indoor & Outdoor Swimming Pool, Basketball Court, Fully Equipped Exercise Studio, Party Room, Movie Theatre, & Safe Play Area For Kids.Walmart/All Major Grocery Stores .Min to High Ranking Schools,Min To Go Station,Transit/Easy Access To 401/403/407.Min To Living Arts Centre To Trillium Health Partners - Mississauga Hospital, Recreation,Parks, Sheridan College.This Unit Is Special.Also Available for Short Term. (id:60365)
438 Aberfoyle Court
Mississauga, Ontario
ELEGANT FAMILY RESIDENCE ON A QUIET COURT - PRIME MISSISSAUGA LOCATION. STEP INTO THIS TIMELESS SOPHISTICATION WITH THIS STUNNING, METICULOUSLY MAINTAINED FAMILY HOME, NESTLED ON AN EXCLUSIVE AND TRANQUIL COURT IN ONE OF MISSISSAUGA'S MOST SOUGHT AFTER NEIGHBOURHOODS. FEATURING A OVERSIZED PIE-SHAPED LOT, THIS EXQUISITE PROPERTY OFFERS A HARMONIOUS BLEND OF LUXURY, FUNCTIONALITY, AND LIFESTYLE-PERFECT FOR FAMILIES WHO APPRECIATE BOTH INDOOR ELEGANCE AND EXCEPTIONAL OUTDOOR LIVING. BOASTING UNDER 2000 SQ FT OF ABOVE GROUND LIVING SPACE, THIS RESIDENCE WELCOMES YOU WITH AN EXPANSIVE OPEN CONCEPT MAIN FLOOR, THOUGHFULLY DESIGNED TO IMPRESS. AT THE HEART OF THE HOME IS A CUSTOM, CHEF-INSPIRED GOURMET KITCHEN, APPOINTED WITH PREMIUM CABINETRY, RICH GRANITE COUNTERTOPS - IDEAL FOR EVERY LIVING AND ENTERTAINING IN STYLE. SUPERBLY LOCATED WITH UNMATCHED CONVENIENCES - JUST MINUTES FROM SQUARE ONE, MAJOR HIGHWAYS (403,401,410) AND THE MISSISSAUGA TRANSITWAY. YOU WILL ENJOY WALKING DISTANCE ACCESS TO PUBLIC TRANSIT (id:60365)
28 Dokkum Crescent
Brampton, Ontario
The Perfect Family Home Spacious Bungaloft on a Premium Lot. Welcome to a home that truly checks all the boxes for family living. This brick and stone bungaloft sits on a 46' x 114' lot in a quiet, family-friendly neighbourhood, just a short walk to schools, parks, and nature trails. Inside, you'll find a bright open-concept layout with a well-appointed kitchen and a cozy family room featuring 9' ceilings and a gas fireplace, perfect for relaxed evenings or entertaining guests. The main-floor primary suite offers plenty of space with walk-in closets and a private ensuite with a jetted tub and separate shower. A separate side entrance creates flexibility for a nanny suite, in-laws, or older children. The large backyard is ideal for play and summer BBQs, and the 4-car parking means there's room for everyone. A rare opportunity to move into a home designed with real family life in mind. (id:60365)
42-02 - 2420 Baronwood Drive
Oakville, Ontario
Modern 2-Bedroom Stacked Townhome in Prime North Oakville Stylish and functional, this 2-bedroom, 3-bathroom stacked townhome offers open-concept living and dining, a modern kitchen with walkout to balcony, and a convenient main floor powder room. Each bedroom features its own private ensuite, ideal for comfort and privacy.Enjoy a private rooftop terrace with BBQ gas line, perfect for entertaining. Includes 1 parking space. Located just minutes from QEW, 407, 403, downtown Oakville, top-rated golf courses, and Bronte Creek Provincial Park. A perfect blend of urban convenience and outdoor living (id:60365)
2506 - 4130 Parkside Village Drive
Mississauga, Ontario
Live above it all in this standout 2-bed, 2-bath at Avia 2. Perched on a higher floor with southeast exposure, this suite floods with natural light and delivers sweeping city-to-lake views through massive floor-to-ceiling windows. Spanning 866 sq. ft., the open-concept layout is all about clean lines and premium finishes with 9-foot ceilings, wide-plank laminate floors, and a chef-inspired kitchen with quartz counters, ceramic backsplash, under cabinet lighting, and high-end stainless steel paneled appliances. The primary bedroom features large walk-in closet and a sleek private ensuite. The second bedroom includes a mirrored closet and direct access to a second full bath-ideal for guests or roommates. Step onto your oversized balcony for coffee at sunrise or city lights at night. The lease including one parking space and locker. 24/7concierge, gym, yoga studio, theatre lounge, party room with chef's kitchen, rooftop terrace with BBQs, guest suites, kids' play zones. Very convenience location, right in the heart of Mississauga's Parkside Village. Walk to Square One, Sheridan College, Celebration Square, Bus terminal, cafes, parks, and the future Hurontrio LRT. This is a luxury, convenience, and lifestyle-all in one. Ideal for professionals, couples. (id:60365)
3072 Parkgate Crescent
Burlington, Ontario
Welcome to a fantastic opportunity in the heart of the highly sought-after Palmer neighborhood. This solid brick bungalow, featuring 4 bedrooms, 2 bathrooms, spacious kitchen, living room and full basement offers ample living space and is ready for your personal touch and updates. The property's expansive, pie-shaped lot offers a backyard perfect for gardening, entertaining, or for kids to play. An attached two-car garage for added convenience, you'll have plenty of space for vehicles and storage. Situated in a desirable neighborhood, this home is close to everything you need great schools, parks, shopping, and easy access to the 403/QEW/407 and transit. Don't miss your chance to make this wonderful neighborhood your home. (id:60365)
302 - 3 Lisa Street
Brampton, Ontario
"Rare Find" - Condo Suites in this Building do not come up FOR SALE very often. Welcome to the "OAKLAND" one of the most sought after and prime location Condos in all of Brampton. With 24 hour security, well maintained building, grounds, and only steps to Public transit and the Bramalea City Centre. This Gorgeous 3 Bedroom Condo will not last long, Features, Upgrades, and Extras of this Three (3) Bedroom Unit include: 1219 Sq. Ft, Upgraded Kitchen, Custom Crafted cabinets in Dining Room, Renovations to both bathrooms, Upgraded Engineered Hardwood floors, Five (5) Appliances, and a Large spacious Open Balcony (29ft x 9ft) with South views. Maintenance Fees include Heat, Hydro, Water, Common Elements, Building Ins, One (1) Underground Parking spot, Cable TV, Internet, & Central Air. Easy access to the bright Parking Garage. Seller offers flexible closing date. Building Amenities Include: FITNESS ROOM, SOCIAL ROOM, OUTDOOR POOL & SUNDECK, PARKETTE, SAUNA, BILLARD ROOM, and OUTDOOR TENNIS COURT. (id:60365)
72 Campwood Crescent
Brampton, Ontario
Location, Location, Location! Flawless Semi-Detached Home in High-Demand Brampton East72 Campwood Crescent, Brampton. Welcome to this stunning 3+1-bedroom semi-detached home located in the sought-after Brampton East neighborhood. Perfectly designed for comfort and investment, this move-in ready gem includes a legal 1-bedroom basement apartment with a separate side entrance & laundry currently rented for $1,800/month as a second dwelling unit.9 smooth ceilings on the main floor Gleaming hardwood floors , pot lights and quartz countertops throughout, Elegant oak staircase, Upgraded kitchen with waterfall quartz countertops and stainless steel appliances .Primary bedroom with walk-in closet and 5-piece ensuite and other two good size bedrooms. Spacious, private backyard perfect for relaxing or entertaining, Minutes to shopping plazas, parks, schools, Hwy 427 & 407, and transit Family-friendly community with top-rated amenities nearby. This is the turn-key home you have been waiting for ideal for families, investors, or anyone seeking style, space, and income potential. Don't miss out, book your showing today! (id:60365)
2113 Headon Forest Drive
Burlington, Ontario
Welcome to 2113 Headon Forest Drive a stunning, move-in-ready family home on a rare 64-ft wide lot in Burlington's desirable Headon Forest neighborhood. This extensively renovated (inside 2018, outdoors 2021) 4 bedroom, 4-bathroom home with 2- kitchens and 2- laundry rooms offer the perfect blend of timeless design and modern comfort, with a fully finished walkout basement, ideal for in-laws, teens, extended family, or potential rental income. From the moment you enter, you'll notice the impeccable craftsmanship and attention to detail throughout. Smooth ceilings, new hardwood floors, custom millwork, upgraded baseboards, doors, and trim set the tone. The chef-inspired kitchen boasts Caesarstone countertops and backsplash, custom cabinetry, and all-new (2018) appliances. The spacious family room centers around a newly refaced stone veneer gas fireplace, creating a cozy and elegant ambiance. Upstairs, generously sized bedrooms feature top-down Hunter Douglas blackout blinds, while the fully updated bathrooms include granite counters, custom vanities, American Standard fixtures, and designer lighting. Over 50% of the drywall has been replaced, with new lighting, mirrors, and hardware throughout. Step outside into your private backyard oasis, with a fiberglass saltwater pool, large deck, Permacon stone walkways, emerald cedars for privacy, and new sod front and back. Whether hosting a barbecue or relaxing with family, this outdoor space is perfect for enjoying all year round. Impressive full walkout lower level, renovated in 2015, featuring a full kitchen, living area, 3-piece bath, laundry room, and private multi-purpose room adaptable to your needs, ideal for multi-generational living or generating extra income. Don't miss this rare chance to own a beautifully updated home in one of Burlington's most sought-after communities. (id:60365)
2nd - 133 Shanly Street
Toronto, Ontario
A dream home for young professionals in the prime Dovercourt location! This updated, stylish, and spacious 1-bedroom unit features an open-concept modern kitchen combined with a bright living room and a walk-out to a balcony overlooking a beautiful front yard perfect for relaxation and enjoyment. Conveniently located within walking distance to amenities, parks, schools, transit, and much more. An excellent opportunity not to be missed! (id:60365)
404 - 1421 Costigan Road
Milton, Ontario
Welcome to this beautifully updated fourth-floor condo, offering 2 spacious bedrooms and 2 bathrooms in a well-maintained building. Featuring elegant hardwood flooring throughout and freshly painted walls, this unit combines comfort with sophisticated design. The kitchen has been enhanced with a custom cabinet pantry, sleek stainless steel appliances, and granite countertops. Ceramic flooring & quartz countertops in both bathrooms for a cohesive, upscale feel. Upgraded light fixtures add a warm, contemporary touch to each room. The second bedroom includes a built-in queen-sized Murphy bed, maximizing space and functionality perfect for guests or a home office setup. Both bedrooms are outfitted with California Closets, providing smart, stylish storage solutions. Two cars? No worries, this unit has TWO OWNED UNDERGROUND PARKING SPOTS and ONE OWNED STORAGE LOCKER. This move-in-ready condo offers modern conveniences and thoughtful upgrades in a desirable location. Don't miss your opportunity to own this exceptional condo! (id:60365)
3067 Perkins Way
Oakville, Ontario
Luxury 4+1 Bedroom Townhome in Joshua Meadows Brand New & Ready to Lease!Stunning 3-storey townhome by Primont with nearly 2,900 sq. ft. of stylish living space in prestigious Joshua Meadows. Ideally located near Highways 403/407/QEW, top-rated schools, parks, trails, and shopping . Key Features:12 ceilings on main, 9 throughoutChefs kitchen with quartz counters, island, and stainless steel appliancesBright family & dining areas with electric fireplace & walk-out to private deck4 spacious bedrooms & 5 bathrooms perfect for families or multi-gen livingPrivate 3rd-floor suite with ensuite & balconyFinished walk-out basement with bath ideal office, 5th bedroom, or rec roomEngineered hardwood, coffered ceilings & floor-to-ceiling windowsUpper-level laundry & ample storageBacks onto Aymond Valley/Natural Heritage SystemWindow coverings & appliances to be installed before move-inA rare chance to lease luxury, space, and convenience in Oakville. All the window coverings were installed ,hanks for showing! (id:60365)
Basement - 23 Kirkpatrick Street
Brampton, Ontario
Welcome to this immaculate, bright, never lived in and generously sized 2-bedroom basement located in the highly sought-after Heartlake community. This beautifully finished basement features a private separate entrance and has been completely renovated with stylish, modern touches throughout. Enjoy a spacious open-concept layout illuminated by elegant pot lights, complemented by brand-new stainless steel appliances including a Stove, Refrigerator, as well as a white washer and dryer for your convenience. Ideal for a small family or working professionals, this home is situated in a quiet, family-friendly neighbourhood just minutes from Hwy 410, schools, parks, walking trails, community centres, and all essential amenities. Take a stroll through nearby wooded trails or enjoy the peace and privacy of this well-appointed space. This pristine unit truly shows 10+++a must-see! **Tenant pays Rent + 30% utilities**. (id:60365)

