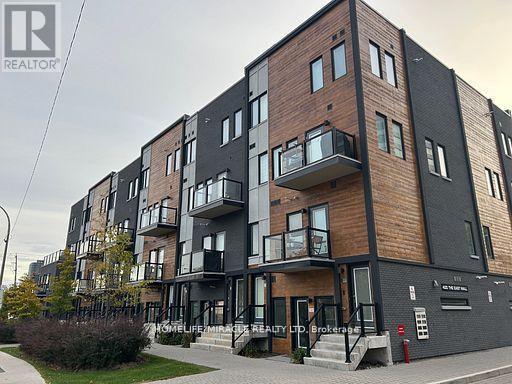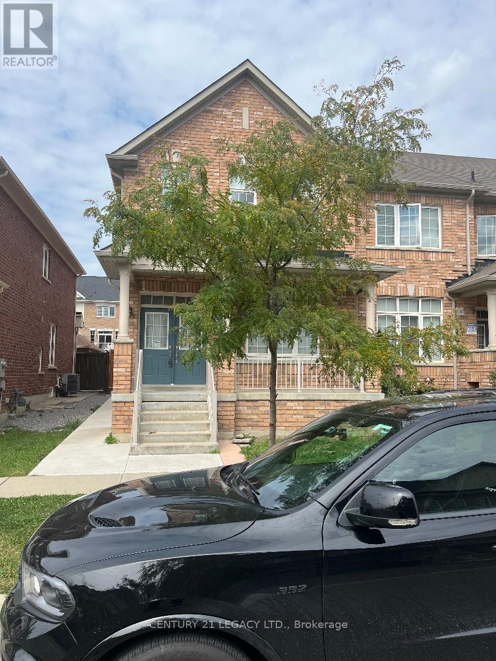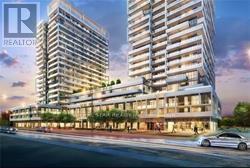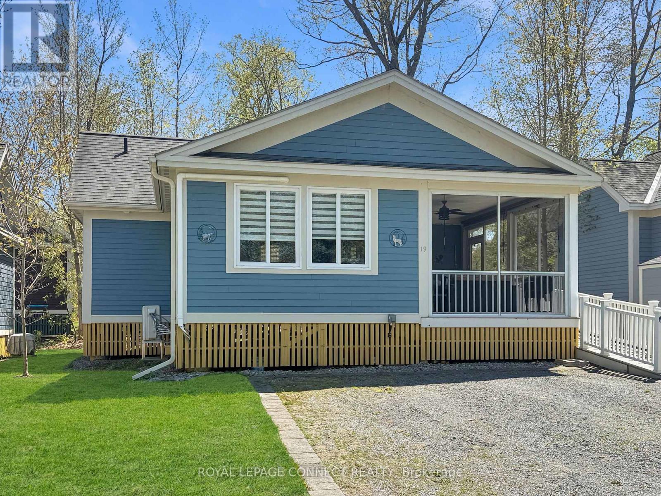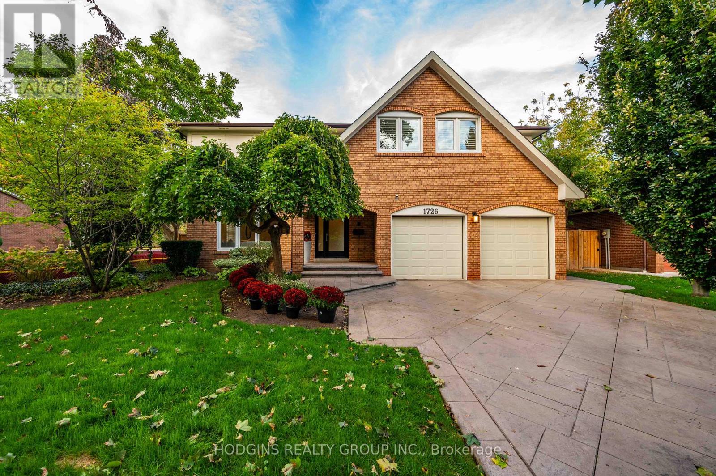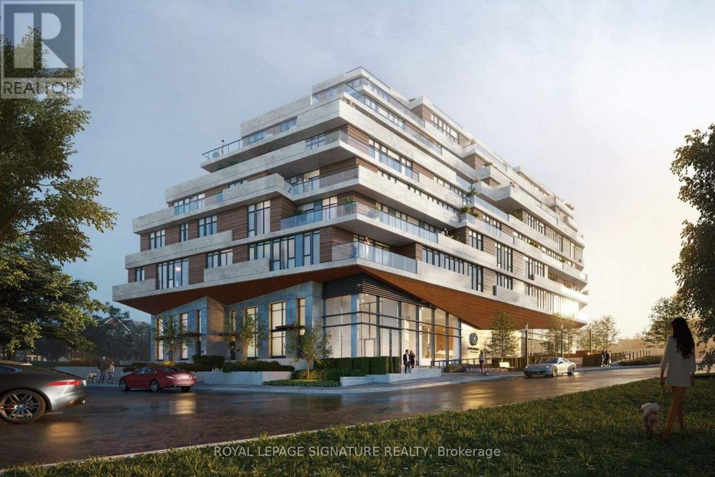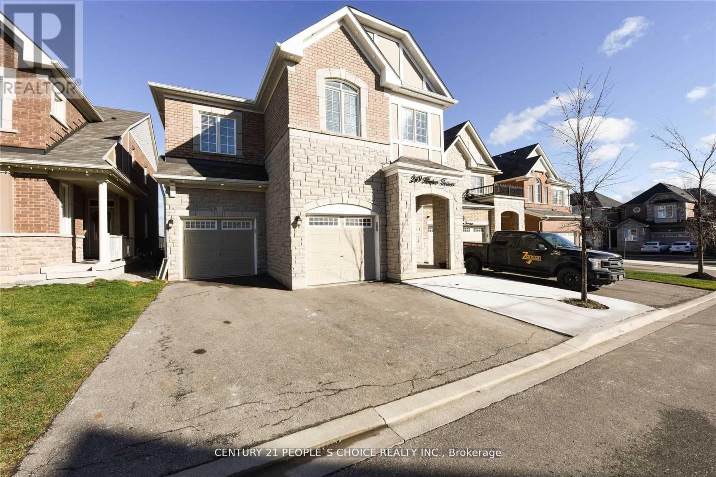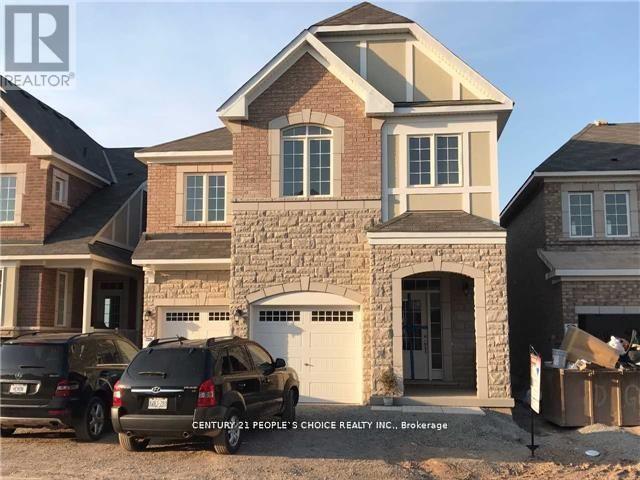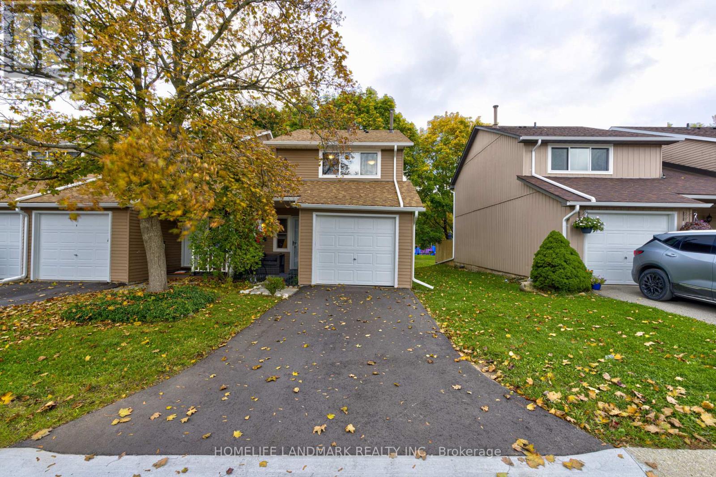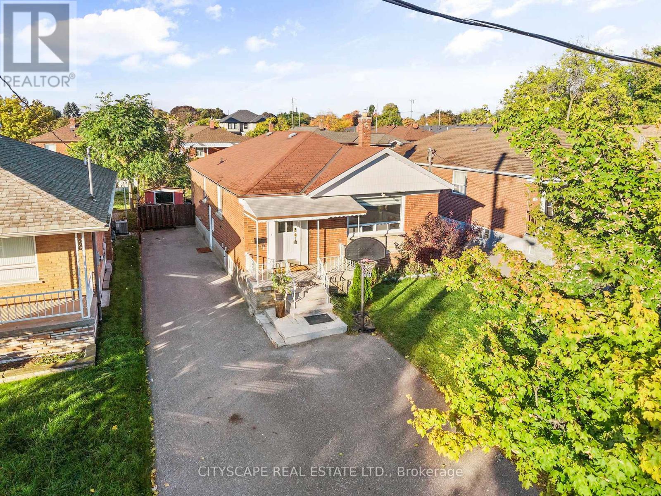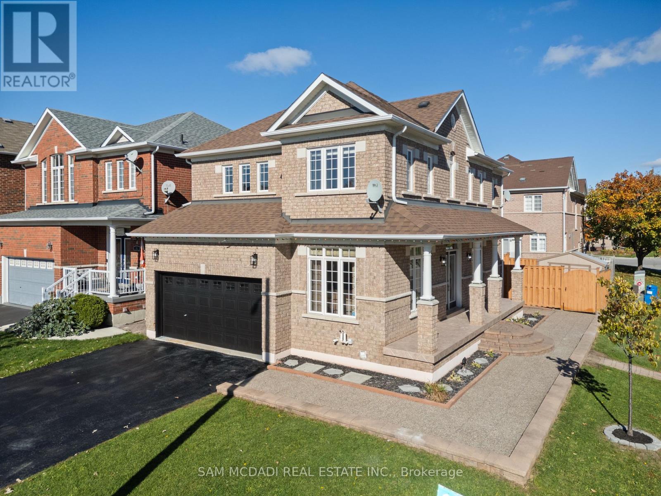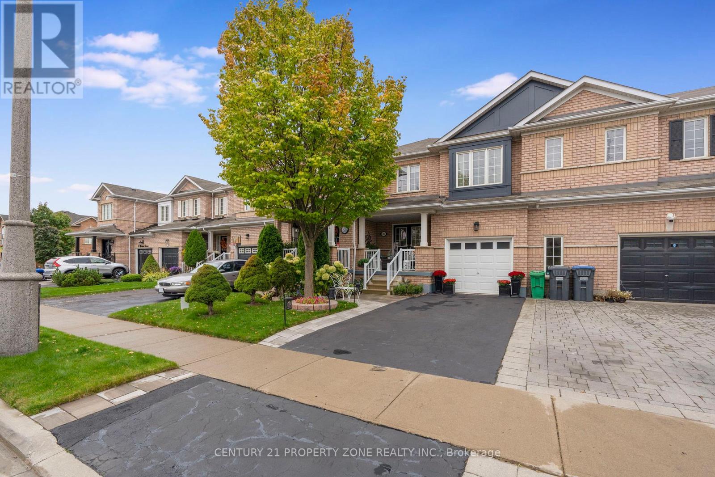110 - 400 The East Mall
Toronto, Ontario
Live In South Etobicoke! This modern 520 sq. ft., 1-bedroom, 1-bathroom condo offers luxury living with Fully Furnished Unit. With Reasonable Rent Rate & it's perfect for a Couple / Sigle / Students anyone seeking hassle-free Living. Conveniently located off Highway 427 and Burnhamthorpe, this condo is just minutes from Sherway Gardens, IKEA, Loblaws, and top dining spots. Access to excellent public transit makes commuting a breeze. Ideal for Downtown Work Professional couples, and Singles, this unit combines sleek, stylish interiors with the ease of nearby schools, churches, and childcare facilities. Don't miss your chance to Live in a modern urban retreat in one of Etobicoke's most sought-after neighborhoods! Only AAA Clients are Accepted. Building Maintenance is including in Rent price. All Utilities will be Extra paid by the Tenants. (id:60365)
16 Saint Dennis Road
Brampton, Ontario
Bright and spacious end unit townhouse(Upper portion) for lease from 1st Dec, 2025. In highly sought after neighborhood of Brampton . Greenpark built home with 9 feet ceiling on main floor and no carpet in house . Three spacious bedrooms and 2 full washrooms on upper floor.Minutes to 410, walking distance to school, plaza and park (id:60365)
#518 - 65 Speers Road
Oakville, Ontario
PRESTIGIOUS RAIN CONDOS BUILDING, LESS THAN 10 YEARS OLD; 1 BR + DEN CONDO IN THE HEART OF OAKVILLE; OPEN CONCEPT, MODERN KITCHEN WITH GRANITE COUNTER AND SS APPLIANCES; ENGINEERED HARDWOOD FLOORS; 9 FT CEILING; IN-SUITE LAUNDARY; W/O TO BALCONY FROM LIVING ROOM AND BEDROOM; 4-PIECE ENSUITE ATTACHED TO BEDROOM; 1 UNDERGROUND PARKING AND 1 LOCKER INCLUDED; CLOSE TO VIA/GO STATION AND OAKVILLE WATERFRONT; MINUTES TO QEW; STEPS FROM SHOPS, CAFES, RESTAURENTS & PARKS. (id:60365)
174 - 19 Farm View Lane
Prince Edward County, Ontario
Bright, Accessible Cottage with Sunset Views on East Lake! Welcome to 19 Farm View Lane, a beautiful Milford model cottage in the peaceful Woodlands area of East Lake Shores-an inviting seasonal, gated waterfront community on East Lake in Prince Edward County. This 2-bedroom, 2-bath layout is perfect for hosting family and friends, with bedrooms on opposite sides of the living space for extra privacy. The main bedroom features a 2-piece ensuite, while the second bedroom includes in-suite laundry, plus a nearby 3-piece bath with a walk-in shower.Enjoy west-facing sunsets from the large screened porch, complete with ceiling fan and roll-down shades-perfect for summer evenings. The cottage is wheelchair accessible, with a front ramp and walk-in shower, and climate-controlled with a 3-head heat pump for efficient heating and cooling. The open kitchen, dining, and living area feels bright and inviting, featuring a cathedral ceiling and plenty of natural light. Freshly painted and fully furnished, the cottage is move-in ready. Additional features include a storage shed, two-car private parking, and an EV charger so you can plug in and explore the County. Ideally located steps from the beach and East Lake, and a short walk to the adult pool, gym, Owner's Lodge, and lakeside patio deck.East Lake Shores offers 80 acres of park-like grounds, 1,500 feet of shoreline, two pools, sports courts, playground, dog park, trails, and free use of canoes, kayaks, and paddleboards. A full calendar of activities-yoga, aquafit, live music, crafts, and more-makes it easy to connect and unwind. Open April-October. Monthly condo fees of $669.70 include TV, internet, water, sewer, maintenance, snow removal, and amenities. You own both the cottage and the land. Rentals optional-join the on-site corporate program or manage your own.19 Farm View Lane is a low-maintenance County escape designed for easy living and relaxed summer days, complete with beautiful sunset views over East Lake. (id:60365)
1726 Sherwood Forrest Circle
Mississauga, Ontario
Beautifully renovated Sherwood Forrest family dream home complete with gorgeous entertainers backyard pool oasis! This 4+1 bedroom, 3 1/2 bath 2 storey home is move-in ready to simply enjoy! Gracious entrance leads into spacious principal rooms all recently renovated with newer hardwood floors. Stylish eat-n updated kitchen with stone counters & upgraded appliances open concept to spacious family room with stunning stone open hearth gas fireplace. Occasion ready dining room perfectly overflows into relaxing Living room for expanded get togethers or quiet relaxation. Many rooms offer views of the attractive inground pool surrounded by stamped concrete patio and extensive resort style landscaping. 4 bedrooms on the second floor offer big closets, hardwood floors. Gracious primary bedroom suite with renovated ensuite and premium walk-in closet. Lower level offers a large recreation/gym room in addition to 5th bedroom, 3pc bath & abundant storage. Sprinkler system & showcase evening landscaping lighting recently added. Minutes to shopping, restaurants, best trails &parks + UTM. Quick drive to QEW, 403 & GO. New neighbours will include prestigious Abacot Hill all detached luxury enclave. (id:60365)
607 - 160 Kingsway Crescent
Toronto, Ontario
Welcome to 160 Kingsway Crescent - a beautifully designed 2-bed, 2-bath suite in the heart of The Kingsway. Enjoy boutique building amenities including a gym, yoga studio, rooftop terrace, party room. Located steps from TTC, Humber River trails, shops, and restaurants, with easy access to highways, airports, and downtown. One Parking and One Locker is also included. (id:60365)
Main - 249 Hinton Terrace
Milton, Ontario
LOCATION LOCATION LOCATION!!! Awesome Mattamy Built Detached 2870 Sf Home with Legal Basement rented separately In Highly Desired Area Of Milton. Close To Schools, Hospital, Bank, Groceries, Sport Complex, Golf, Public Transit. 9 Ft. Smooth Ceiling With 4 Bdrms And 3 Washrooms With Double Garage And Driveway Parking For 2 Cars. Open Concept With Lots Of Upgrades. Stunning Kitchen With S/S Appliances. Lot Of Cabinets. Hardwood Floor. Large Breakfast Area. Overlooks Great Room. Lot Of Pot lights. French Chateau Elevation (Stone, Brick & Stucco) 2870 sq ft. 9 ft Ceiling on Main, Grand kitchen with B/I Appliances, Quartz Counter Tops in Kitchen and Washrooms, Upgraded wide Plank Hardwood floors throughout, H/wood Stairs, Pot lights in and outside home, Window Shutters and Rollers, Separate Living/Dining/Family room to Entertain large Gathering. Upgraded Patio Door (id:60365)
249 Hinton Terrace
Milton, Ontario
LOCATION LOCATION LOCATION!!! Awesome Mattamy Built Detached 2870 Sf Home with Legal Basement (legal Dual Dwelling) In Highly Desired Area Of Milton. Close To Schools, Hospital, Bank, Groceries, Sport Complex, Golf, Public Transit. 9 Ft. Smooth Ceiling With 4 Bdrms And 3 Washrooms With Double Garage And Drivway Parking For 3 Cars. Open Concept With Lots Of Upgrades. Stunning Kitchen With S/S Appliances. Lot Of Cabinets. Hardwood Floor. Large Breakfast Area. Overlooks Great Room. Lot Of Pot lights. French Chateau Elevation (Stone, Brick & Stucco) 2870 sq ft plus Additional 1500 finished Basement, Total Over 4370 sq ft Living space. 9 ft Ceiling on Main, Grand kitchen with B/I Appliances, Quartz Counter Tops in Kitchen and Washrooms, Upgraded wide Plank Hardwood floors throughout, H/wood Stairs, Pot lights in and outside home, Window Shutters and Rollers, Separate Living/Dining/Family room to Entertain large Gathering. Upgraded Patio Door (id:60365)
18 - 2185 Fairchild Boulevard
Burlington, Ontario
Discover a rare blend of modern luxury and serene park views in this stunning, completely transformed condo at 2185 Fairchild #18. This isn't just a renovation-it's a rebirth. We took it down to the studs, allowing for a seamless, high-end redesign where every detail has been carefully considered. Step inside to a bright and airy open-concept living space, flooded with natural light from your backyard deck that frames a picturesque view of the park. The living area flows effortlessly into a chef-inspired kitchen, featuring sleek countertops, a full suite of new appliances, and soft-close cabinetry. It's the perfect space for entertaining or enjoying a quiet morning coffee while watching the world go by in the park. The primary suite is a true retreat, offering a peaceful park backdrop and a pristine, spa-like bathroom with elegant tiles and hand scraped smoke hickory floors. No detail was overlooked, with all new electrical, plumbing, and HVAC systems ensuring worry-free living for years to come. This home offers the ultimate lifestyle: the tranquility of a private park setting with the convenience of being just moments from highway access, commercial shops and eateries, and convenient living. This is a unique opportunity to own a like-new property in a prime location. (id:60365)
53 Warnica Avenue
Toronto, Ontario
Welcome to 53 Warnica Ave! This charming and spacious 3+3 bedroom bungalow sits on a generous 40 x 125 ft lot in one of Etobicoke's most sought-after, family-friendly neighbourhoods. The main floor features a bright living and dining area with beautiful laminate flooring, a functional kitchen, and three well-sized bedrooms with a 4-piece bathroom. The home features a SEPARATE SIDE ENTRANCE leading to a clean, bright LEGAL BASEMENT with 3 additional bedrooms, a full kitchen, a living & Dining area, and a 3-piece washroom-ideal for rental income, in-law suite, or extended family living. Building permit and floor plan is attached for review. Enjoy abundant natural sunlight throughout the day with the home's east-facing orientation. Conveniently located close to Islington Subway Station, parks, Costco, and major highways (QEW & 427) Located near top-rated schools including Castlebar Junior School, Norseman Junior Middle School, and Etobicoke Collegiate Institute, all known for their excellent academic reputation where your kids will thrive. Catholic and private schools are also neighbourhood. Move-in ready and full of potential-a fantastic opportunity in the desirable Islington City Centre neighbourhood! --EXTRA--- Rental hot water tankless 55$/Mo, Roof (6years),Furnace (humidifier)& Air Conditioning (3Years) as per seller. All the appliances are in working condition (selling as is). Basement can be easily rented for 2200-2500$ monthly, with easy access to islington station. (id:60365)
4 Invitational Road
Brampton, Ontario
Situated on a large 41x85 foot corner-lot, this well-maintained 4+1 bedroom home offers modern and practical living in a desirable neighbourhood of Brampton East on a family friendly street. Filled with natural light, this home offers a bright atmosphere complemented by large windows & a spacious and functional open-concept layout. Interior features include hardwood flooring, 9' ceilings, elegant crown moulding, a kitchen which boasts S/S appliances, granite counters, a large centre island & breakfast bar. Adjacent to the kitchen is a cozy family room, ideal for both relaxing and entertaining, with easy walk-out access to the large backyard. Walk upstairs to find 4 spacious bedrooms each with ample closet space, 2 full washrooms, a separate laundry room, and a spacious primary room with a newly renovated 4-piece ensuite. The finished basement includes a separate living area with its own kitchen, laundry, and bedroom, ideal for extended families or potential rental income. Enjoy up to 6 total parking spaces. Close to major HWYs, schools, shopping, grocery, and places of worship. A true move-in-ready home offering both comfort and value! (id:60365)
83 Spicebush Terrace
Brampton, Ontario
Welcome to 83 Spicebush Terrace, a rarely available east-facing townhouse in the vibrant Credit Valley neighbourhood, lovingly maintained by the original owner. This charming home offers three spacious bedrooms and three bathrooms, with a bright main floor featuring a combined living and dining area centered around a cozy gas fireplace. The kitchen is equipped with gently used appliances, and the breakfast area opens onto a two-tiered deck in a beautifully landscaped backyard, complete with a custom heavy-duty gazebo featuring a built-in heater and custom summer and rain curtains, perfect for entertaining or relaxing. Located in a quiet, family-friendly community with access to excellent schools, parks, and shopping, this home also showcases a stunning perennial garden, an extended driveway with patio stonework, and a brand-new insulated garage door, providing extra warmth and energy efficiency throughout the year. Don't miss the opportunity to make this lovely townhouse your new home. (id:60365)

