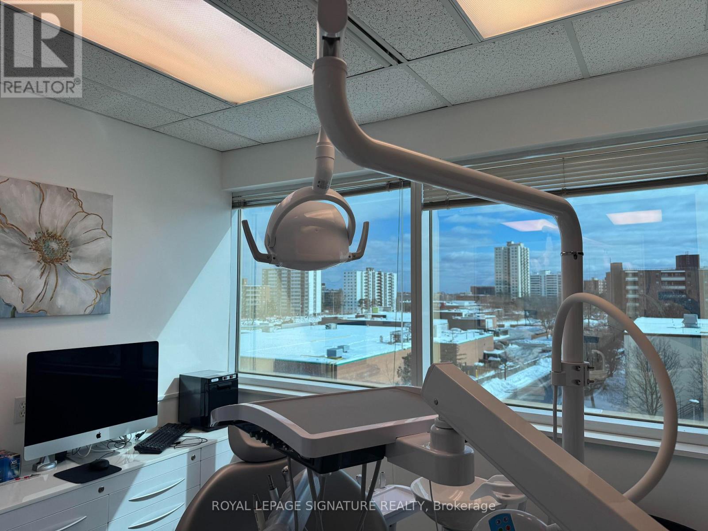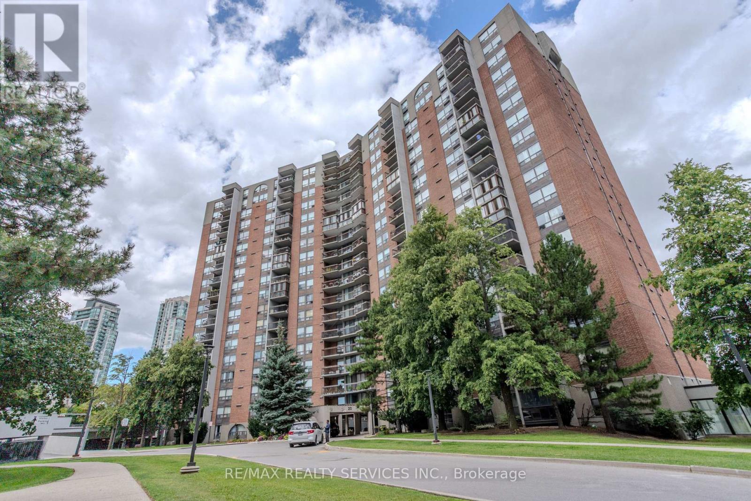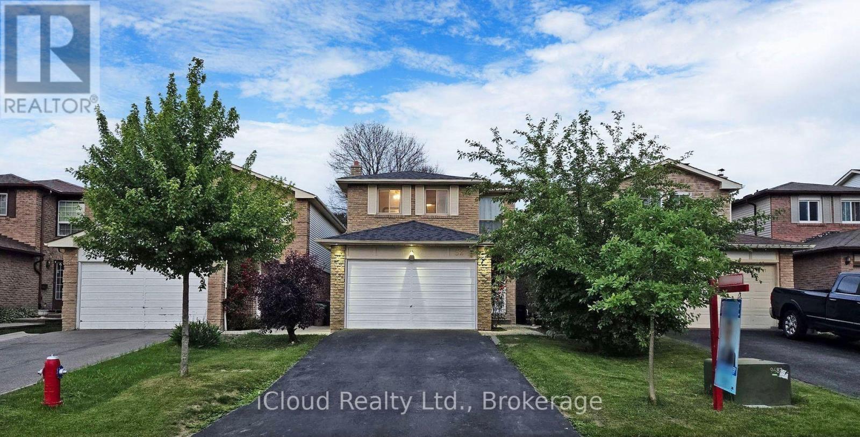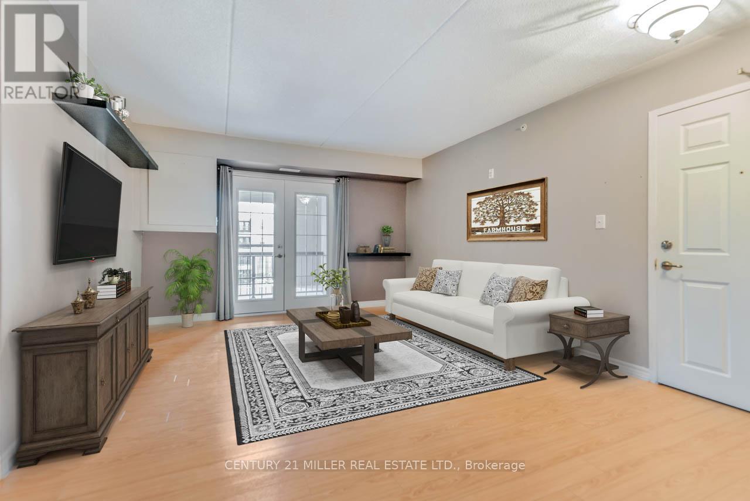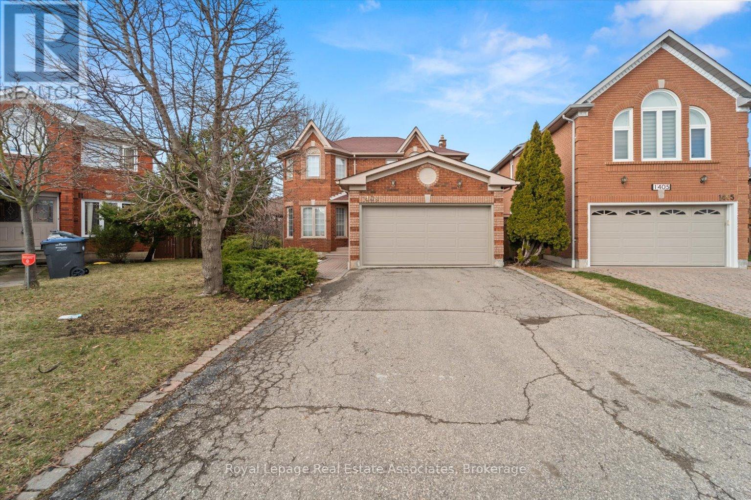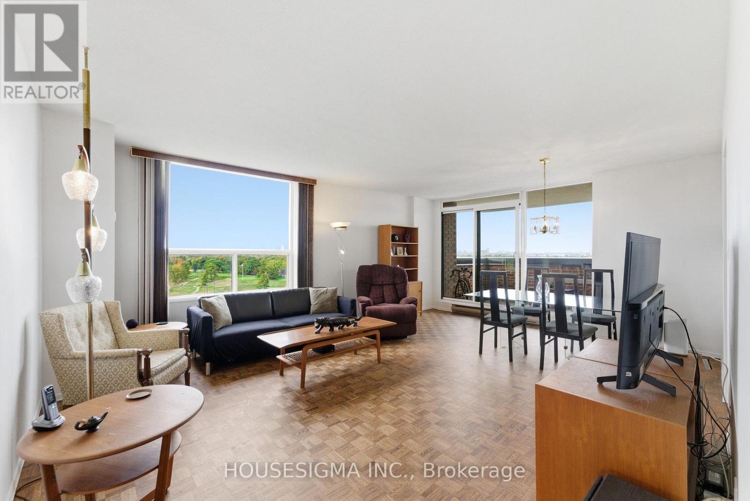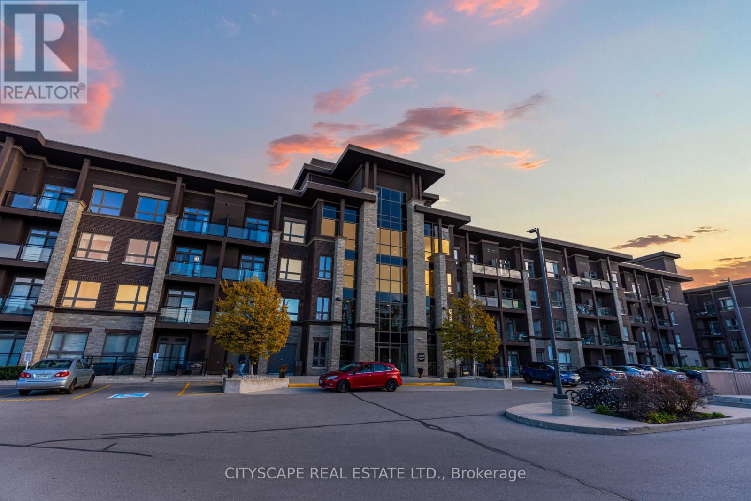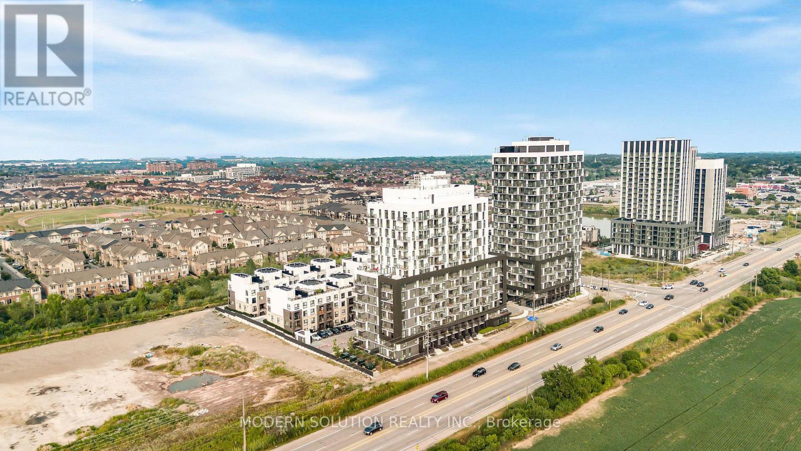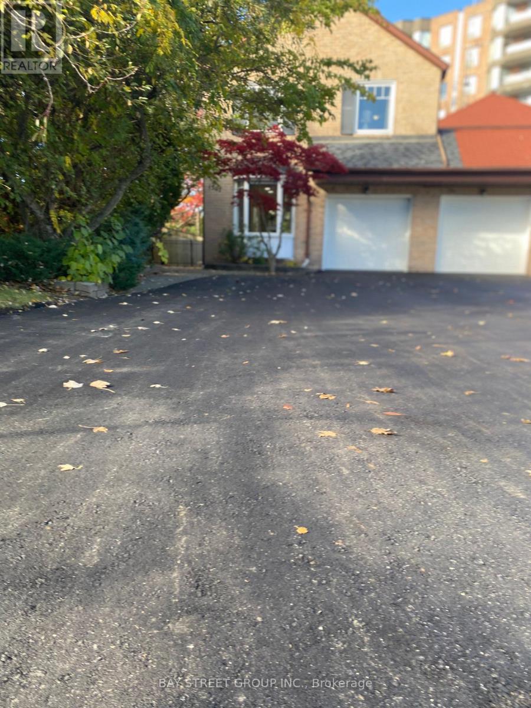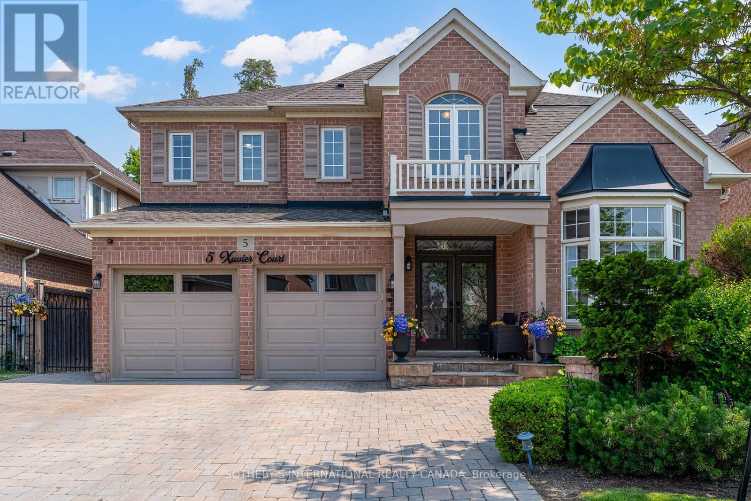Unit 405 - 71 King Street W
Mississauga, Ontario
DENTAL CLINIC for Sale!!! Established Practice, Turnkey Opportunity! 3 Operatory Rooms Fully equipped high-traffic location.250+ active patients with potential for growth. Perfect for entrepreneur or experienced Dentist looking to grow. High-end modern dental equipment, including digital X-ray, dental chairs, sterilization units, & much more. Lease Until: November 30, 2027 @$2,435.03/Mth. plus Two 5yr Renewal Options!. Ensuite washroom included! Increase active Patients & Expand services. Registered with the CDA(Dental Clinic) and with the CDHO(Dental Hygiene). Underground & Surface Parking Available To Tenants/Visitors. Close To Highways: QEW,403 & 401, MiWay Public Transit with connections to Port Credit, Cooksville & Square One GO Station. >>>Ensuite janitorial included in rent, Existing Plumbing for Nitrous Oxide and Oxygen ( Sleep Sedation ). (id:60365)
1305 - 20 Mississauga Valley Boulevard
Mississauga, Ontario
Welcome to this immaculate, fully renovated 2-bedroom, 1.5-bathroom condo, perfectly situated in a prime Mississauga location. This move-in-ready suite offers a blend of contemporary style, comfort and convenience, ideal for first-time buyers, downsizers or investors. Modern Kitchen: A showstopper kitchen features quartz countertops, sleek custom cabinetry and a full suite of stainless steel appliances (fridge, stove, built-in dishwasher and microwave). Open Concept Living: Enjoy a spacious, open-concept living and dining area with new, elegant flooring (e.g. laminate or vinyl) and abundant natural light. Updated Bathrooms: Both the main and ensuite bathrooms have been tastefully updated with new vanities, modern fixtures and contemporary tile work. Generous Bedrooms: Two well-proportioned bedrooms, including a primary suite with a convenient 2-piece ensuite and ample closet space. Private Outdoor Space: Walk out to a private balcony, perfect for enjoying your morning coffee or evening relaxation with beautiful unobstructed city views. In-Suite Laundry: For added convenience, the unit includes an in-suite stacked washer and dryer. This is a very LARGE unit and comes with big balcony and one covered parking for exclusive use. Building has a swimming pool and tennis court and parks are at walking distance. Right in the heart of Mississauga with shops nearby and public transit at your door step. Ample visitor parking and lower maintenance fees for a HUGH unit! No snow shovelling, no hassle! (id:60365)
32 Dafoe Crescent
Brampton, Ontario
Located in Brampton's sought-after Fletchers West this well-kept 4+2-bed, 4-bath detached home sits on a deep 30' x 161' lot with no rear neighbours offering rare privacy and space. A finished basement and separate entrance adds bonus living or rental potential. The main floor boasts open-concept living/dining with laminate floors, pot lights, and a cozy fireplace. Eat-in kitchen features ample storage. Walk-out to a large backyard with deck perfect for entertaining. Upstairs offers 4 bedrooms, including a large primary suite with walk-in closet and 4-pcensuite.Recent updates include roof (2022), A/C (2021), fresh paint, and owned hot water tank. Double garage, no sidewalk, and close to schools, parks, transit, Sheridan College & shopping. Don't miss this turnkey home in a prime family-friendly location! (id:60365)
306 - 1491 Maple Avenue
Milton, Ontario
Welcome to Maple Crossing! This popular development is located in the heart of Milton, steps to the intersection of James Snow Parkway and Main Street and 2-minutes from the 401, Downtown and Milton GO! This Cabot model features and open concept floorplan with 711 square feet. Enjoy the Kitchen with raised bar that overlooks the living/dining area, a Master Bedroom with over-sized closet, a separate den for your home office or guest suite, a large bathroom with soaker tub and in-suite laundry. Also included is 1 underground parking space to keep you warm and dry during the cold and rainy seasons, with plenty of visitor parking available above ground. From here you'll be able to quickly get to convenience stores, schools, the Milton library, Living Arts Centre, restaurants, grocery stores, and movie theatres; all within walking distance! This condo has great facilities including elevator access to the garage with car wash and a community centre with large fitness facility and party room. This is tremendous value and an unbeatable location - it will certainly not last long! NOTE: Some photos have been virtually staged for your viewing pleasure. (id:60365)
1108 - 345 Wheat Boom Drive
Oakville, Ontario
Families or Professionals call this Corner 2 Bed Plus Den (3rd Room) unit, your new home. Offering Unmatched Convenience in Oakville's Vibrant Dundas & Trafalgar Community. Split Bedroom Layout with 1194 Sq. Ft of Indoor & Outdoor Space. Kitchen with S/S Appliances. Open Concept Living And Dining with Walk-Out to clear views of the skyline from 2 big balconies. Both Rooms with Walk In Closets, Den with big window can be used as office, bed room, nursery or kids play area. Minutes away from Highways 403 & 407, Walmart, Superstore, Oakville Trafalgar Memorial Hospital & more. Available Immediately. Includes one underground parking spot (premium close to elevator). Enjoy City Living Surrounded By Nature With Oakville's Endless Parks, Greenspace And Over 200km Of Walking Trails Right At Your Front Door!Pets Welcome :) (id:60365)
5567 Oscar Peterson Boulevard
Mississauga, Ontario
For Lease in Churchill Meadows a prime neighbourhood of Mississauga. First time offering for Lease, owner maintained. Spacious 4 Bedroom, 3 Bathroom Corner Semi-Detached featuring hardwood floors on the main level, granite countertops, and stainless steel appliances in a modern kitchen with plenty of cabinet space. Enjoy a separate living and dining area alongside an open-concept family space, perfect for gatherings and everyday living. The second floor offers four generous bedrooms and convenient upstairs laundry. Large windows fill the home with natural light, and the corner lot provides extra privacy and curb appeal. The basement is unfinished, ideal for storage or flexible use. Most desirable neighbourhood of Mississauga, family-friendly and close to top schools, parks, Ridgeway Plaza, and transit. (id:60365)
Lower - 1409 Grist Mill Court
Mississauga, Ontario
Newly Renovated, Two-Bedroom Basement Apartment, Located Conveniently At Creditview Rd And Eglington Ave W. Renovations Completed Last Year. Includes: Private Separate Entrance, Two (2) Driveway Spaces, Newer Appliances, All Utilities (Hydro, Heat, Water) Included. Tenant Only Pays Internet ($60/Monthly) Great Layout, Ample Living Space, Two Generously Sized Bedrooms, Clean & Fresh Three-Piece Bathroom. (id:60365)
2006 - 1535 Lakeshore Road E
Mississauga, Ontario
Welcome to one of the most premium suites in this beautifully located Mississauga condo. Perched on the second-highest floor, this bright and spacious 3-bedroom, 2-bathroom suite offers 1,236 sq. ft. of thoughtfully designed living space with breathtaking views of The Toronto Golf Club - the most gracious view the building has to offer. Enjoy two balconies, including a private one off the primary bedroom, perfect for your morning coffee or to unwind to the evening sunset! The open-concept layout features a generous living and dining area, a kitchen with a large breakfast nook, and large windows that fill the home with natural light. The primary ensuite showcases a luxurious Safe Step sit down bathtub, combining comfort, accessibility, and spa-like relaxation. Ideally located within a two-minute walk to the lake, Long Branch GO Station, and streetcar access. Condo fees include water, electricity, gas, internet and common elements - offering a complete lifestyle package of comfort, and ease. The buildings amenities feature a cardio room, weights room, squash court, party room, library, tennis court, and a soon-to-come swimming pool. (id:60365)
332 - 5010 Corporate Drive
Burlington, Ontario
Welcome to The Vibe! Stunning, Bright, Spacious, Updated 1+1 Bedroom Condo that overlooks Greenspace! The Bright Renovated Kitchen features, White Subway Tile Backsplash, Double Sink, Reverse Osmosis Water Filter. You will note Updated Light fixtures throughout this Unit that Already Boasts tons of Natural Light. Custom Shelves Complete this Absolute Turn-Key Condo! The Plus Den is Spacious Enough to Host Guests and The Laundry Room Features Extra shelving Perfect for a Pantry or more Storage. This Unit Has It All! Including Parking and Locker. The Building Amenities Include, Spacious Fitness Area and Gym and a Great Roof Top Terrace to Enjoy Breathtaking Sunsets or Sunrises. There are also Multiple BBQ Areas for your convenience. Situated in The Uptown Neighbourhood, Just South of the Desirable Orchard Neighbourhood. This Trendy and Convenient location places you steps to a huge selection of shopping and dining options! This Unbeatable puts you Minutes to All Amenities! (id:60365)
908 - 345 Wheat Boom Drive
Oakville, Ontario
Welcome to 908-345 Wheat Boom Drive - the largest suite in the building! Experience refined living in this stunning 3-bedroom, 2-bath condo located in the highly sought-after North Oakville community. Boasting an incredible 758 sq. ft. private terrace and 1824 sq. ft. of total living space, this rare offering is truly an entertainer's dream. Nestled within the prestigious Minto Oakvillage, this thoughtfully designed residence blends modern luxury with timeless elegance. The bright, open-concept layout showcases premium upgrades throughout, including sleek engineered flooring and mirrored closets that enhance the atmosphere. The gourmet kitchen impresses with a custom upgraded island, quartz countertops, under-cabinet LED lighting, full-sized stainless-steel appliances, and elevated cabinetry, perfect for cooking, hosting, and everyday convenience. Additional perks include two underground parking spots and one storage unit, ensuring comfort and ample space for your belongings. Perfectly located, this home offers effortless access to major highways, public transit, and the GO station. Top-rated schools, Trafalgar Memorial Hospital, parks, scenic trails, and places of worship are just minutes away. Whether you're seeking an exceptional investment or the perfect place to call home, this condo delivers unmatched style, convenience, and comfort in one of North Oakville's most desirable addresses. (id:60365)
1307 Barberry Green
Oakville, Ontario
Rare opportunity to own a beautiful home fully upgraded in 2023 at an affordable price in Glen Abbey, a highly sought-after Oakville neighborhood known for its serene, top-rated schools, and abundant green space. This stunning freshly painted 3+1 bedroom 4 bathroom link home joined only at the garage for privacy and quiet living nestled in the greens of the trail side provides the luxury to step into the trail network to everywhere you desire. The tastefully done open concept kitchen with quartz countertop central island offers plenty of storage and ample seating space. The skylight brings in extra natural light. This well maintained offers over 2700 sq. ft. of total living space. The sun filled spacious eat-in area is surrounded by green scenery with a door to the backyard. Smooth ceiling, pot lights, and modern hardwood flooring throughout the entire first floor. A separate office/study room on the other side with privacy accompanied w/flowers and flowering trees outside the scenic window. The bright winding scenic staircase leading to the second floor features a wide passage to each room. The double door master bedroom is exceptionally large and versatile to fulfil the dream of having your own enclave. The other two bedrooms are generous in size and share a newly updated double sink washroom. The basement boasts an bedroom and an expanded entertaining / multi purpose space. A separate storage room with shelves and window to help you maintain a very organized basement. The backyard features a canopy of mature trees, a functional shed and a private deck, providing an ideal space for outdoor dining and relaxation. This home situated in a cul-de-sac street boasts a serene and safe environment yet super convenient: 2 minute walk to the most popular Monastery B&D and surrounding parks, 2 minute drive to Glen Abbey GC 5 minute drive to Hwy 403. It is also situated in the center of top-rated school. A turn key ideal home ready for you to move in and enjoy! ** This is a linked property.** (id:60365)
5 Xavier Court
Brampton, Ontario
Welcome to 5 Xavier Court A Rare Gem on a Quiet Cul-De-Sac in a Prime Brampton Location! This beautifully maintained 4-bedroom, 4-bathroom detached home is nestled on a premium lot in a sought-after, family-friendly neighbourhood. Offering exceptional curb appeal, the home features a double-car garage, an extended driveway, and a professionally landscaped front and backyard with new composite deck. Step inside to a spacious and functional layout with large principal rooms, hardwood floors, and abundant natural light. The updated eat-in kitchen boasts a center island, stainless steel appliances including Wolf Range, granite countertops, and a walkout to a brand new covered composite deck sprawling into a private backyard oasis perfect for summer entertaining. The family room features a cozy fireplace, ideal for relaxing evenings. Upstairs, you will find four generously sized bedrooms, including a primary suite with a walk-in closet and a private ensuite bath. The unspoiled basement offers endless possibilities - create a home theatre, gym, or an in-law suite to suit your lifestyle. Located close to top-rated schools, parks, transit, shopping, and highways, this home checks all the boxes for families looking for comfort, space, and convenience. Don't miss your chance to live on one of Brampton's most desirable courts. (id:60365)

