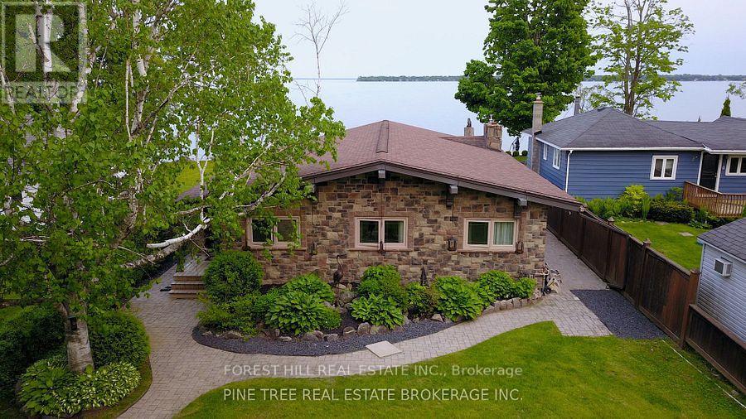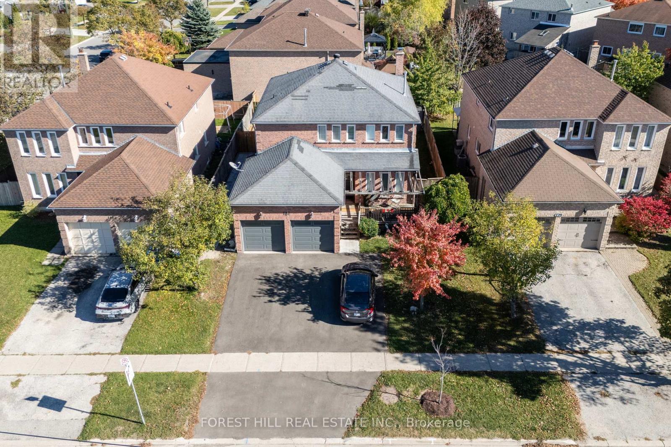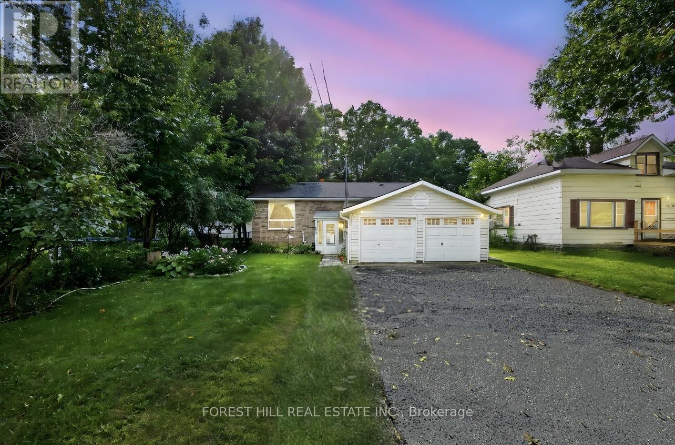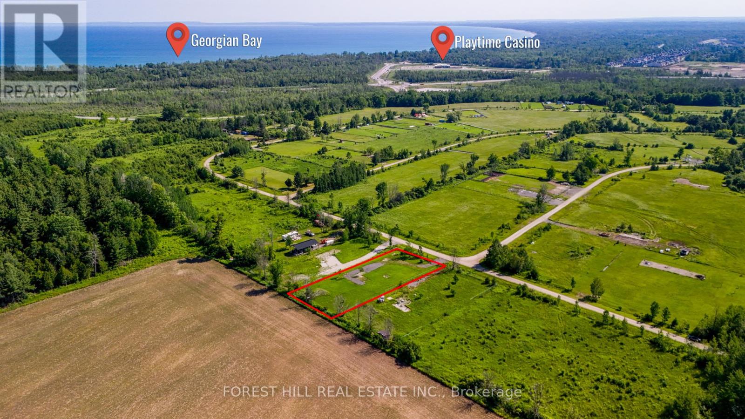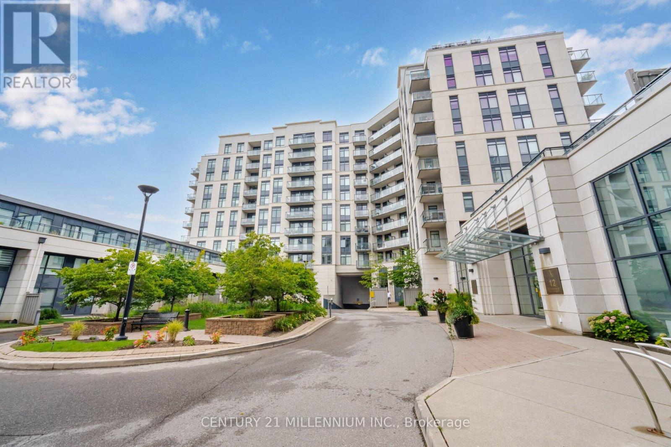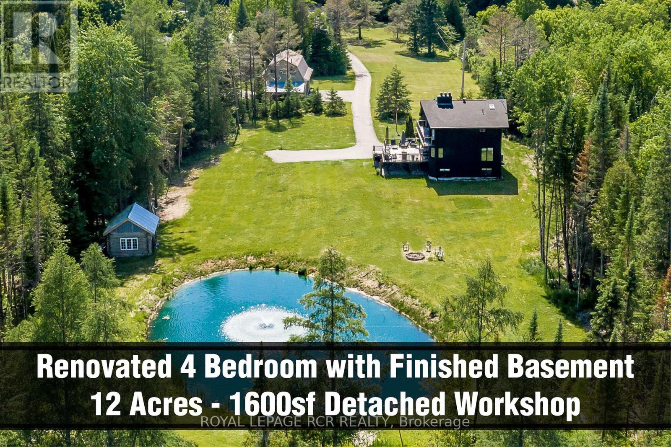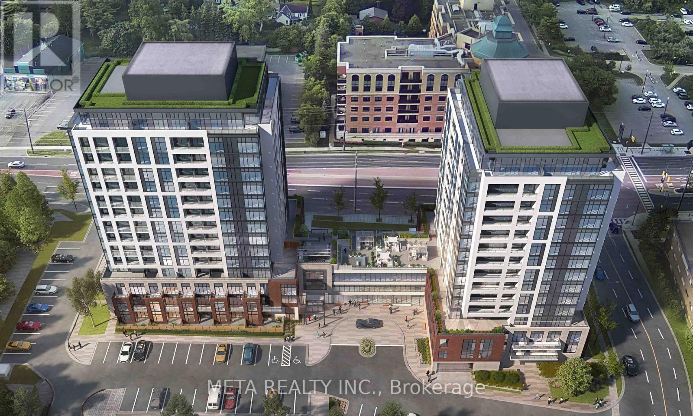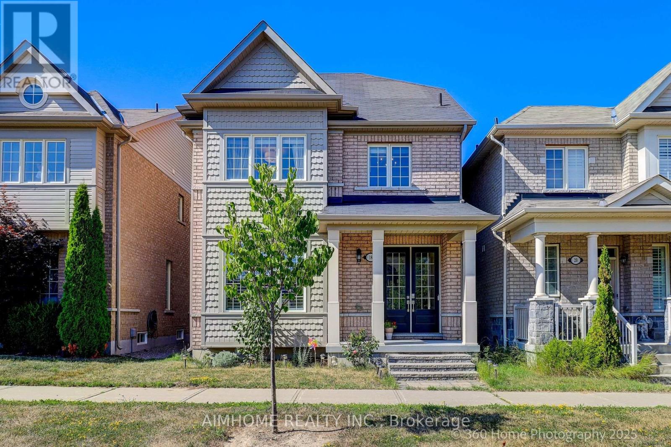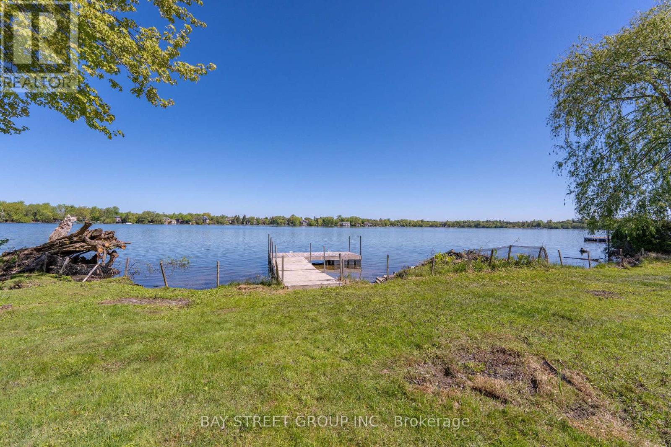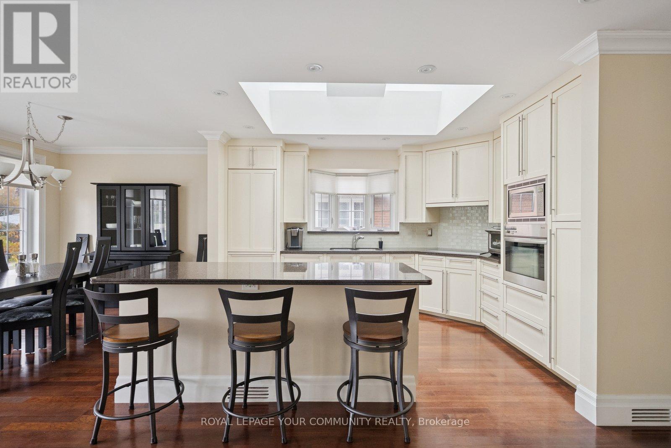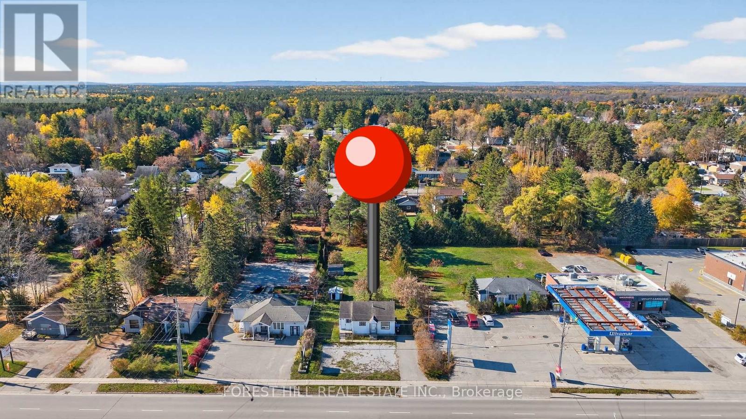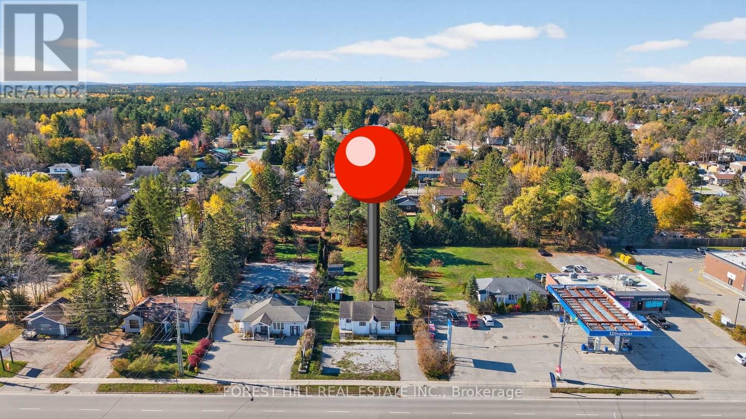3 Greenwood Forest Road
Oro-Medonte, Ontario
Client RemarksWelcome to your Lakefront Dream Home, nestled on Greenwood Forest Road in one of Oro Medontes sought after neighborhoods. Luxury living meets a relaxed lakeside lifestyle. This meticulously updated waterfront bungalow on a quiet street offers breathtaking, open concept unobstructed views across to Big Bay Point. Enjoy spectacular sunrises from this 50 x 259 picturesque lot with over 3,200 sq. ft. of finished living space with a custom detached 3 bay 30 x 24 1.5 -storey garage, heated with natural gas. The show-stopping custom kitchen filled with natural light and vaulted ceilings is an entertainers dream. Finished with quartz counters, quartz backsplash, a striking oversized island with GE Cafe appliances with built-in bar/servery. This home features 3 bedrooms on the main floor with one 3 piece full bathroom and one 2 piece powder room. In the fully finished lower level, you will find 1 bedroom with ensuite , walk in shower ,heated floors and large family room with gas fireplace, custom built office space and high speed internet perfect for those that work from home. Outside youll find a concrete pier at the waters edge with cantilever dock, outdoor kitchen with dual Napoleon gas and charcoal BBQs, lush landscaping, interlock patios with walkway to the lake and fire pit seating area with a stunning view. New Lennox furnace and AC (2022), new Generac (2023), 200 AMP service. New septic system (2018), new water softener system with iron filter (2022).Ideal location for a short commute, 1 hr to Toronto, 10 minutes to Barrie/Orillia and a short boat ride to the prestigious Friday Harbour (id:60365)
Lower - 181 Johnson Street
Barrie, Ontario
This beautifully renovated 2-bedroom, 1-bath suite with parking is tucked within an executive home in Barrie's desirable North end. Bright, modern, and thoughtfully designed, it's ideal for a professional couple or duo seeking style and convenience. Enjoy the perfect location-close to RVH, Georgian College, parks, shopping, and all amenities. Featuring your own private entrance, in-suite laundry, and inviting outdoor space, this legal unit offers comfort and privacy in one beautiful package. Water and Gas included- Separate hydro meter for electricity, Bright, spacious, and move-in ready. This one's a beauty - don't miss it! * Triple A tenant, No Pets. 1 parking in driveway. (id:60365)
228 Cavana Street
Midland, Ontario
Opportunity Awaits in the Heart of Historic Midland! Bring your vision to life with this spacious raised bungalow, ideally located on a quiet street in one of Midland's most established neighbourhoods. Offering 3 bedrooms and 2 full bathrooms, this solid home is packed with potential for those ready to make it their own. The main level features a bright living room, a separate dining area, and an eat-in kitchen with a walkout to the private backyard - the perfect backdrop for your next renovation or redesign, plus the screened-in porch and large foyer add character and function. Downstairs, the lower level offers oversized windows and incredible flexibility - envision 2-3 more bedrooms, a bar, games room or recreation space, or even an in-law suite. The layout and natural light make it an ideal canvas for your ideas.The lot itself is a standout: fully fenced, oversized, and private, a rare find in town. There's plenty of parking with a deep driveway for 6+ vehicles and a 2-car garage to top it off. Just minutes from schools, shopping, the waterfront, and all of Midland's amenities, this home offers unbeatable potential in a sought-after location. Perfect for renovators, investors, or families looking to build equity and create their dream home. (id:60365)
Pt 101 - Lot 32 Mighton Court
Clearview, Ontario
Looking for a wonderful property to enjoy nature in a quiet area on your own land, and a long term investment opportunity? Here is your chance to own and enjoy right now, far away from the hustle and busy city life, yet close enough for travel time. This lot, in the area known as Schell Farm, has been meticulously maintained and enjoyed for many years. This gorgeous property backs onto private acreage of farmland, so no back yard neighbours. Perfectly situated as you are sitting with the East at your front, for amazing sunrises and the West at your back, to enjoy views of the escarpment and fantastic sunsets. This land is in Clearview, north of Stayner, just off the 26. Minutes to the beaches of Georgian Bay, the Town of Wasaga Beach, Collingwood, and Blue Mountain. Please note there are no building permits or municipal services available at this time. Roads are 3 season and unassumed. **EXTRAS** DO NOT SHOW UP ON PROPERTY WITHOUT MAKING APPT! (id:60365)
217 - 24 Woodstream Boulevard
Vaughan, Ontario
Welcome to this beautifully maintained 2-bedroom, 2-full bathroom suite at the prestigious Allegra Condominiums, offering over 900 sq ft of stylish, functional living space. This bright, open-concept unit features a sleek kitchen with granite countertops, under-cabinet lighting, stainless steel appliances, and an oversized breakfast bar --- ideal for casual dining or entertaining. The living room opens onto a spacious balcony that seamlessly connects to the primary bedroom, creating a relaxing indoor-outdoor flow. Both bedrooms are generously sized, each offering a walk-in closet, while the primary suite includes a private ensuite bathroom. Residents of Allegra enjoy premium amenities, including a 24-hour concierge, fully equipped fitness centre, party room, sauna, theatre room, games room, and visitor parking. The building is meticulously maintained and professionally managed, providing peace of mind and a welcoming community feel. Located in the heart of Vaughan/Woodbridge, this condo is steps from transit, major highways, shopping, dining, parks, and schools --- making it perfect for professionals, young families, or downsizers looking for convenience without compromise. A rare find --- spacious, move-in ready, and ideally located. Don't miss this opportunity to call this your new home! (id:60365)
10169 Concession 3 Road
Uxbridge, Ontario
Wow! 12 acres, recently renovated 4 level side split with finished basement with huge above grade windows, 5 garages (2+3) car garage, pond and detached 1600sf two-storey 3 car heated workshop/garage with partially finished 3 room loft, water, 3 overhead doors, man door and numerous windows, within minutes to amenities. This unique residence features four bedrooms, two upstairs and two downstairs, vaulted ceilings, huge great room and family size stylish kitchen with centre island providing ample space for family and guests. The primary suite is a luxurious retreat, boasting a 12-foot vaulted ceiling, a walk-in closet, a private balcony overlooking the pond, and a spa-like 5-piece ensuite with a skylight, sauna, and his-and-her sinks. The second upstairs bedroom also features a 12-foot vaulted ceiling, a double closet, and a walkout to the balcony. The spacious great room, with its impressive 12'10" vaulted ceiling, laminate flooring, and a gas stonecast fireplace, creates a warm and inviting atmosphere. The basement, with huge above-grade windows, offers two additional bedrooms, a 3-piece bathroom, and a recreation room with direct access to the attached 2-car garage. The detached 3 car workshop/garage with loft offers numerous possibilities for home business, studio or entertainment. Enjoy the perfect blend of rural tranquility and convenient access to amenities. Downtown Mount Albert is just minutes away, while Uxbridge, with its hospital, shopping, and diverse amenities, is a short 14-minute drive. Additionally, Newmarket/Aurora and Hwy 404 is within an 18/20 minute drive. Experience the ultimate in private, country living at this exceptional Uxbridge property that offers numerous possibilities. (id:60365)
B406 - 693 Davis Drive
Newmarket, Ontario
One of the best unit's in the entire building! Welcome to Kingsley Square - Brand new, never-lived-in 1 bedroom, 1 bathroom suite ideally located directly across from Southlake Regional Health Centre in the heart of Newmarket. This modern unit offers a rare 172 sq. ft. private terrace (only the 4th floor units have these) perfect for outdoor dining, entertaining, or relaxation. Features include an open-concept layout, quartz countertops, stainless steel appliances, and ensuite laundry. Prime location within walking distance to Southlake Hospital, the GO Station, Costco, Upper Canada Mall, shops, restaurants, and with easy access to Highway 404. Ideal for professionals seeking a stylish and convenient lifestyle. Enjoy premium building amenities including a fitness center, rooftop terrace, party room, pet spa, guest suites, visitor parking, bike storage and 24 concierge service. 1 Parking Space & 1 Locker. Internet package available at discounted rate. (id:60365)
18 Saddlebrook Drive
Markham, Ontario
Overlooking park, sun filled beautiful home, complete renovated and upgraded from top to bottom with modern design and elegant style, featuring 4+2 bedrooms, 5 washrooms, hardwood floor, pot lights throughout, den on 2nd floor can be used as bedroom for kid or guest, finished basement with 1 bedroom,1 media room (can be used as guest room). steps to bus stop, a few min walk to prestigious upper Canada daycare, school, parks, pond, nearby green land full of natural beauty with creek, birds and trees, close to community center and everything. $$$$$$ spent on renovation and upgrading, B/I cabinetries, washrooms on first and upper floor complete upgraded, all kitchen appliances upgraded, new smart washer/dryer + mimi washer, new smart LG sleek looking dry cleaning machine w/remote control, high efficiency Gree Inverter Heat Pump system for both heating and cooling to maximize energy saving all year around, newly installed high efficiency water saving toilets, water softener, auto control air humidifier, smart thermostat, smart security door/bell and alarm system, smart toilet in primary bedroom etc. (id:60365)
442 Sunset Beach Road
Richmond Hill, Ontario
Welcome to 442 Sunset Beach Road, a rare and expansive 100 x 600 ft waterfront property on Lake Wilcox offering the ultimate blend of nature, luxury, and investment potential. Nestled among prestigious estates, this 4+1 bedroom, 3-bathroom detached home has been recently updated with new flooring, fresh paint, and modern pot lights throughout, creating a bright and contemporary open concept living space perfect for family life or entertaining. The functional 4-level side-split layout offers spacious living areas and a finished basement with a separate entrance, ideal for multi-generational living or rental income. Freshly painted long driveway provides ample parking for your guests. Beyond the main residence, the property boasts two additional structures closer to the lake with breathtaking lake view - One thoughtfully equipped with electricity and seasonal plumbing, complete with a bedroom, kitchenette, and bathroom, ideal as a guest house or income-generating short-term rental; the other structure is equipped with electrical service, perfect for use as a workshop, hobby studio, or future potential conversion. Enjoy tranquil lakeside living with mature trees, a sandbox near the waters edge for kids, and your own private floating dock to swim, paddleboard, or simply unwind with breathtaking sunset views. Located steps to Lake Wilcox Park, trails, schools, and community centre, and just minutes from transit and major highways, this unique 1.37-acre parcel offers both an incredible lifestyle and endless potential, whether as a private retreat, multi-family compound, or future luxury redevelopment. (id:60365)
402 Palmer Avenue
Richmond Hill, Ontario
Looking to Downsize and still prefer Detached? Just entering the market and an Affordable Detached feels unattainable? Kids older, needing their own space and not yet out on their own? This Spacious, Bright, and Beautifully Renovated Bungalow with Separate Basement is waiting for you! This stunning home offers a seamless blend of comfort and style, featuring skylights and a sun-filled great room combined with a custom, large eat-in kitchen complete with a breakfast bar and a large picture window. The kitchen is equipped with premium Miele appliances, a paneled Sub-Zero fridge, and a dual-temperature bar fridge, combining elegance with top-tier functionality - perfect for entertaining or everyday living. The primary suite boasts two separate walk-in closets, in-suite laundry, and a luxurious ensuite bathroom with a therapeutic air tub, creating the perfect private retreat. The main level also includes a second bright and spacious bedroom or family room. Walk out to a large deck and a private backyard oasis featuring a beautiful salt water pool built into a spacious deck, and beautifully maintained landscaping. The fully finished basement offers a second kitchen, two additional bedrooms, and a large double-doored recreation room - ideal for guests or extended family. The interlock driveway provides ample parking, enhancing both curb appeal .Located close to all amenities, GO train, major highways,, shopping, parks, trails, and top-rated schools, this home delivers both luxury and lifestyle. (id:60365)
161 Mill Street
Essa, Ontario
Prime Commercial Opportunity in Angus! Attention Builders, Investors & Entrepreneurs - this is your chance to secure a versatile commercial property in one of Simcoe County's fastest-growing communities! Welcome to Mill Street, Angus - a rare find featuring over 1/3 of an acre of flat, fully usable land zoned C2 Commercial, offering exceptional potential for development, lease, or land-bank investment. Property Highlights: Permits a wide range of uses including retail shops, restaurants, cafés, offices, automotive sales or repair, and mixed-use opportunities. Strategic Location: Minutes to CFB Borden, close to schools, shopping, and major commuter routes - only a short drive to Barrie and the GTA. Development Flexibility: Ideal for investors or business owners looking to build new, operate existing, or hold for future appreciation. Existing Dwelling: Provides potential for rental income, live-work use, or temporary office space while you plan your next move.This property's combination of zoning flexibility, visibility, and growth potential makes it a standout opportunity for a variety of ventures. Lease or Invest - the possibilities are endless! Whether you're looking to establish a business, expand your portfolio, or develop commercial space in a thriving corridor, this site delivers strong long-term value and strategic positioning. Ample Parking. Offered As-Is - Buyer or tenant to conduct due diligence. Offers anytime. Opportunities like this don't last in Angus! (id:60365)
161 Mill Street
Essa, Ontario
Prime Commercial Opportunity in Angus! Attention Builders, Investors & Entrepreneurs - this is your chance to secure a versatile commercial property in one of Simcoe County's fastest-growing communities! Welcome to Mill Street, Angus - a rare find featuring over 1/3 of an acre of flat, fully usable land zoned C2 Commercial, offering exceptional potential for development, lease, or land-bank investment. Property Highlights: C2 Commercial Zoning permits a wide range of uses including retail shops, restaurants, cafés, offices, automotive sales or repair, and mixed-use opportunities. Strategic Location: Minutes to CFB Borden, close to schools, shopping, and major commuter routes - only a short drive to Barrie and the GTA. Development Flexibility: Ideal for investors or business owners looking to build new, operate existing, or hold for future appreciation. Existing Dwelling: Provides potential for rental income, live-work use, or temporary office space while you plan your next move.This property's combination of zoning flexibility, visibility, and growth potential makes it a standout opportunity for a variety of ventures. Lease or Invest - the possibilities are endless! Whether you're looking to establish a business, expand your portfolio, or develop commercial space in a thriving corridor, this site delivers strong long-term value and strategic positioning. Ample Parking. Offered As-Is - Buyer or Tenant to conduct own due diligence. Offers anytime. Opportunities like this don't last in Angus! (id:60365)

