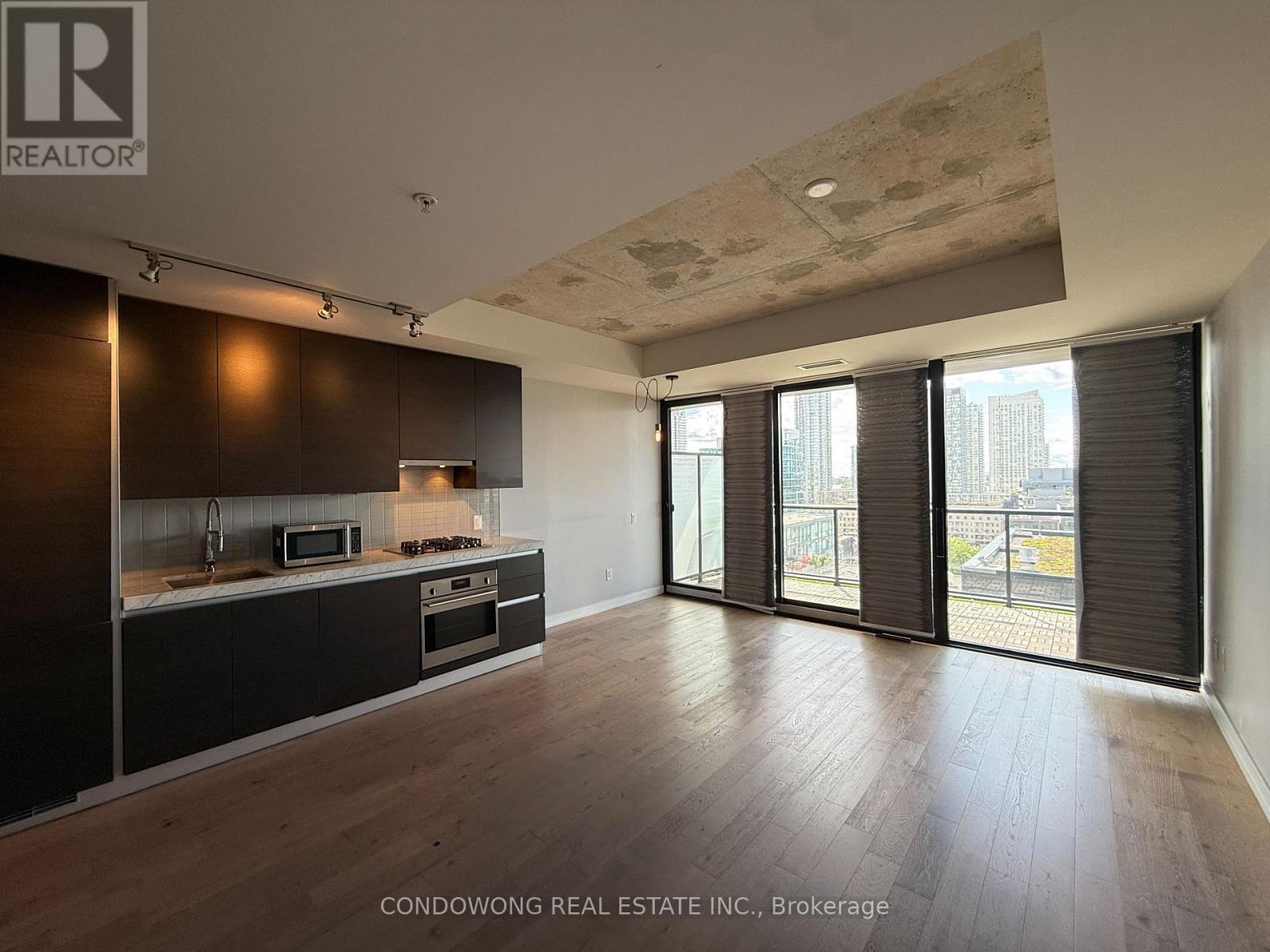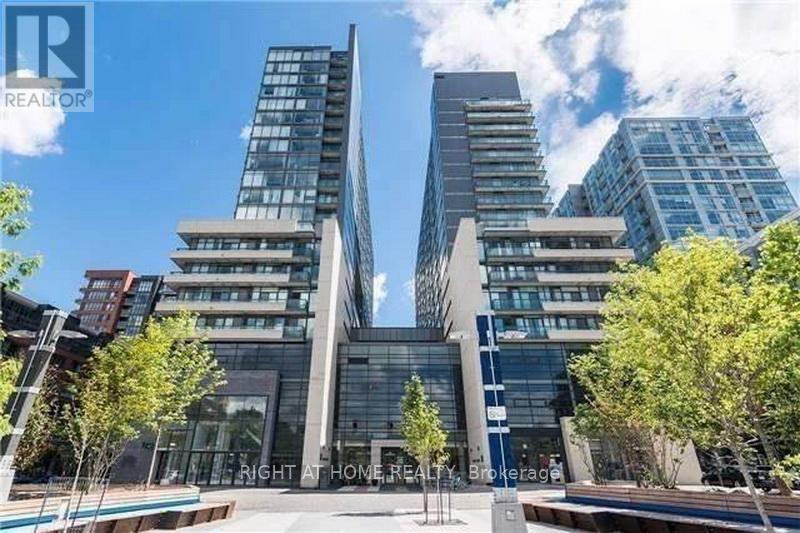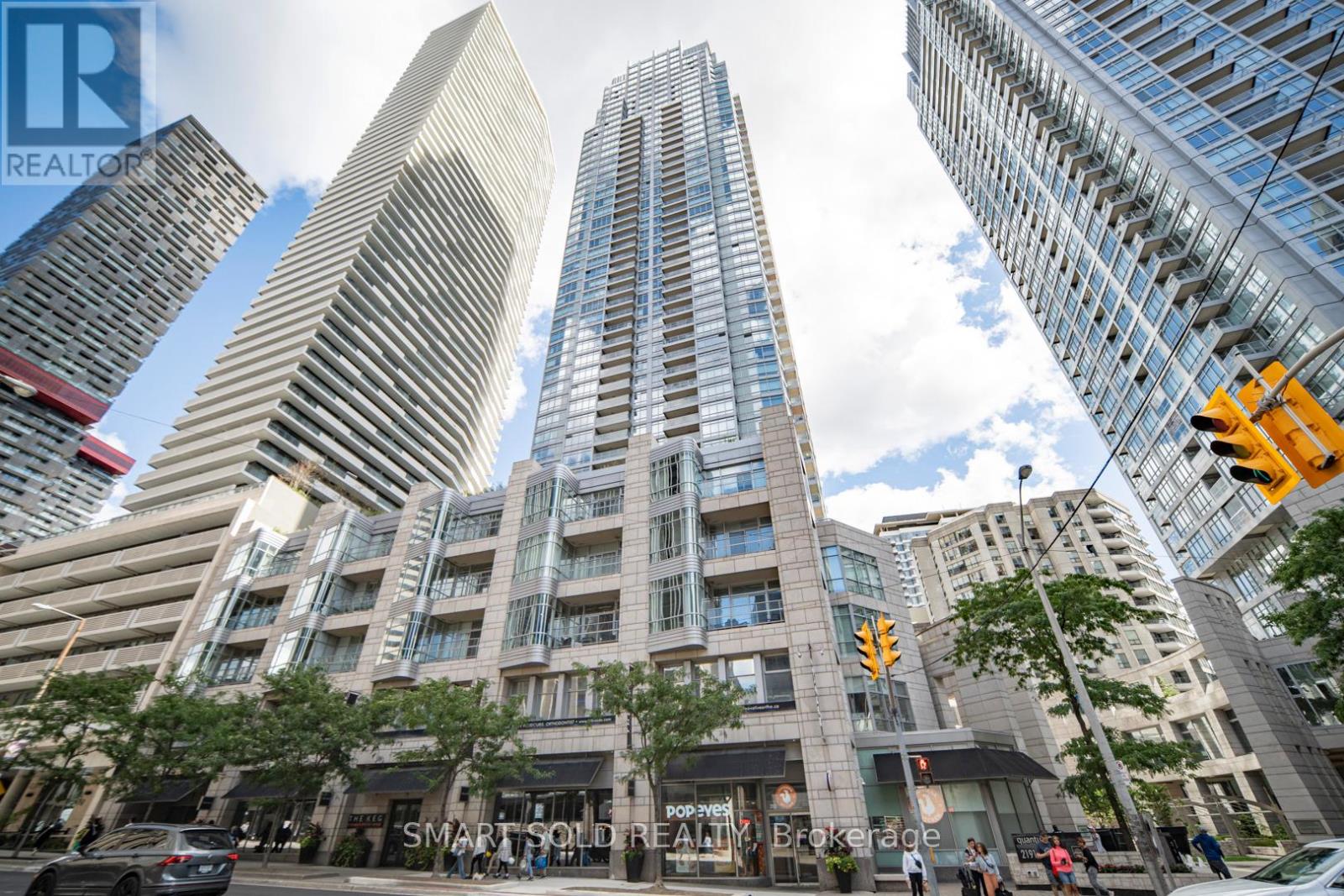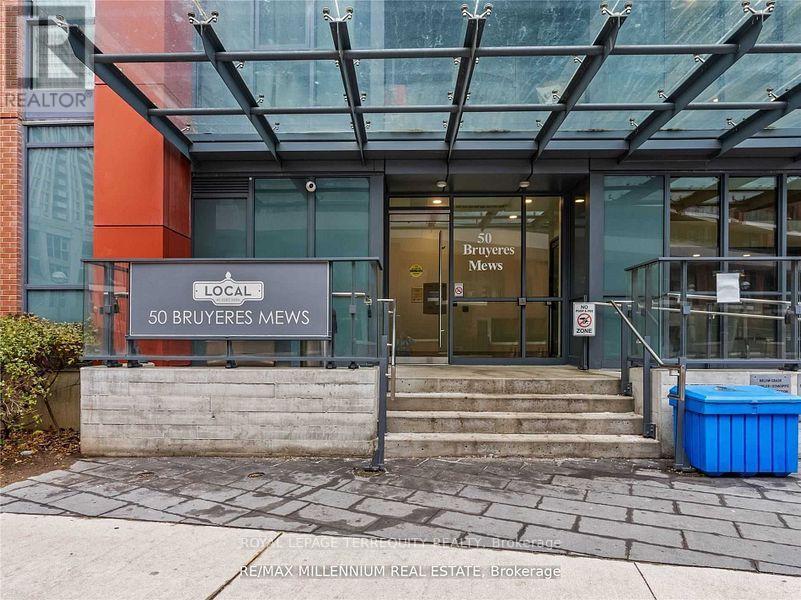Ph1423 - 629 King Street W
Toronto, Ontario
Modern One Bedroom, Penthouse Unit With Exposed Concrete And An Incredible South-Facing Balcony Located In The Heart Of The Entertainment District. Washer/Dryer, Dishwasher, And Fully Equipped Kitchen Provide A Comfortable Space Mere Steps From Some Of The City's Best Restaurants, Bars And Clubs. Brilliantly Designed And Diligently Cleaned For An Excellent Visiting (id:60365)
3109 - 55 Ann O'reilly Road
Toronto, Ontario
Welcome to Tridel's Luxury Alto at Atria! This bright and spacious 1+1 bedroom, 2-bathroom suite offers approx. 640 sqft of thoughtfully designed living space, featuring a rare second 2-piece bathroom and a separate den ideal as a home office or guest room. Enjoy stunning unobstructed south-facing views and soaring 9-ft ceilings in a functional open-concept layout. The modern kitchen boasts granite countertops and stainless steel appliances. Well maintained unit, this suite includes 1 parking and is located in a well-managed building with low maintenance fees. Enjoy luxury amenities including a 24-hour concierge, fitness and yoga studios, indoor pool, steam room, theatre, party room, and more. Situated in a sought-after community, just steps to Don Mills Subway Station, Fairview Mall, T&T Supermarket, shopping, dining, and with easy access to Hwy 404/401/DVP. An exceptional opportunity in a prime location! (id:60365)
2304 - 2221 Yonge Street
Toronto, Ontario
Immaculate, four-year-new one-bedroom suite on a high floor in a sought-after Midtown residence at Yonge & Eglinton one of Torontos most vibrant urban hubs. This bright, south-facing unit features floor-to-ceiling windows, soaring 9-foot ceilings, and elegant laminate flooring throughout. The modern open-concept kitchen is appointed with a ceramic backsplash, stone countertops, under-mount sink, and integrated European appliances. Enjoy an expansive southeast-facing balcony with breathtaking views of the city skyline and Lake Ontario. Comes with ONE DEDICATED PARKING and ONE LOCKER for added convenience and storage. Residents enjoy exceptional amenities including a spa, billiards lounge, theatre room, and rooftop patio with BBQ area. Unbeatable location steps to the TTC subway, top-ranked schools, shopping, dining, and everything Midtown has to offer. (id:60365)
831w - 36 Lisgar Street
Toronto, Ontario
Video & 3D Tour available! 11 Year New Condo In Great Location, Little Portugal At Queen Street West, Modern Open Concept Kitchen With Stainless Steel Appliances & Granite Counter Top, Laminate Flooring Throughout, Very Functional Layout. Steps To The Drake Hotel, Trinity Bellwoods Park, Shopping, Night Life, Restaurants, T.T.C. Queen Streetcar At Your Doorstep. Full Size Balcony! No Pets & Non-Smokers Preferred, Parking & Locker Available To Rent In The Building (id:60365)
301 - 301 Augusta Avenue
Toronto, Ontario
Beautiful Studio Unit With Prime Kensington Market Location Right In The Heart Of The City. Easy Access To Transportation. Great Space In One Of Toronto's Most Sought After Neighbourhoods. All Hardwood Floor, Walk To The University Of Toronto, OCAD University, Art Gallery Of Toronto, TMU, Hospitals, Subway, Streetcars. Unit Is Fully Furnished With Murphy Bed And High-End Finishes. Wi-Fi Included (id:60365)
303 - 301 Augusta Avenue
Toronto, Ontario
Beautiful Studio Unit With Prime Kensington Market Location Right In The Heart Of The City. Easy Access To Transportation. Great Space In One Of Toronto's Most Sought After Neighbourhoods. All Hardwood Floor, Walk To The University Of Toronto, OCAD University, Art Gallery Of Toronto, TMU, Hospitals, Subway, Streetcars. Unit Is Fully Furnished With Murphy Bed And High-End Finishes. Wi-Fi Included (id:60365)
2112 - 15 Holmes Avenue
Toronto, Ontario
Updated and renovated unit. Open concept. Luxuriously well-finished Azura condo at desired Yonge/Finch. 1 Queen Bed in main bedrm and full size bed in the den. 2 Baths condo- furnished to high standard. Newly installed walk-out deck-boards. Maintained Filtered water system. Great quality mattress and steps to Finch Station, schools, library, restaurants and groceries. Premium high-speed wifi included, parking and locker included. No pet, No smoking. Must see. (id:60365)
901 - 2191 Yonge Street
Toronto, Ontario
Welcome to this Luxurious Minto-built bright condo located at Yonge & Eglinton. Offering 803 sq. ft. of living space, this suite features One bedroom plus a Spacious Den with a walk-in Closet the Den can easily be converted into a Second bedroom. Two bathrooms and in-suite laundry add to the convenience. Enjoy an additional 71 sq. ft. Balcony. Outstanding building amenities include an indoor pool, sauna, steam room, games room, party room, board/meeting room, fully equipped gym, yoga studio, and more. Ideally located just steps to the subway and TTC station, and close to shops, groceries, restaurants, bars, schools, and parks. (id:60365)
1110 - 629 King Street W
Toronto, Ontario
Priced to Sell!! Spacious 1 Bdr@ Thompson Residences -The Ultimate Address In Toronto, Located In The Heart Of King West! Very Bright South Facing Unit! One Of The Most Preferred Layouts W/Lrg Balcony! Modern Suite W/9 Ft Exposed Concrete Ceilings! Lots Of Closet Space & Storage In The Suite! Impressive Flr To Ceiling Wndws, Hrdwd Flrs, Contemporary Kit W/Sleek Finishes. Spacious Closet In Mstr. Trendy Living Steps To Ttc, Restaurants, Bars, Shops, Etc. (id:60365)
710 - 50 Bruyeres Mews
Toronto, Ontario
Welcome to The Local at Fort York, an intimate, boutique community where Toronto's rich history meets its dynamic future. Designed by acclaimed architects, this meticulously renovated 1-bed plus den home is a true sanctuary. Step inside this stunning 7th-floor unit and be greeted by natural light pouring in from floor-to-ceiling windows. The open-concept space flows seamlessly, highlighting a brand-new, chef-inspired kitchen with quartz countertops and sleek stainless steel appliances. Your private balcony offers a unique view, blending the historical landscape of Fort York with the bustling city. This is more than a home; it's a launchpad for a vibrant lifestyle. With a near-perfect Walk Score and Transit Score, you're steps from the waterfront, West Block Loblaws, and the King West and Liberty Village scenes. Enjoy a fitness center, stunning rooftop terrace, and dedicated concierge. This is your rare opportunity to own a turnkey residence with two dedicated storage lockers, all within a truly special community. (id:60365)
8 - 1259 Lily Crescent
Milton, Ontario
Welcome to 1259 Lily Crescent, Milton, a family-friendly townhome in a quiet, safe neighbourhood managed by Conestoga Off-Campus Housing. Surrounded by parks, playgrounds, and excellent schools, this home offers everything families need to thrive. Living here means you're never far from what you need, grocery stores such as Longos, Metro, FreshCo, and No Frills are only a short drive away, while shopping and dining options are plentiful in nearby plazas and the Milton Mall. For commuting parents, Milton GO Station and quick highway access make travel to Toronto and across the GTA simple and stress-free. The neighbourhood is known for its quiet atmosphere, car-friendly streets, and balanced access to schools, parks, groceries, cycling routes, and walkable paths, making it a natural fit for family life. Families can also enjoy scenic walks at Mill Pond, outdoor adventures at Kelso Conservation Area, and a variety of community programs, skating rinks, and arts events across Milton. With peaceful surroundings, strong community spirit, and amenities designed for family living, this home is the perfect place to put down roots. (id:60365)
F001 - 261 Woodbine Avenue
Kitchener, Ontario
Welcome to this Energy Star, 2038 Square feet Double garage End unit Townhouse built by Activa. Spacious, Well maintained, and upgraded 4 bedrooms end unit townhouse in Huron Park Kitchener! Main floor features open concept Great room, Dinette, spacious and upgarded kitchen with stainless steel appliances and quartz countertops. Laminate floor throughout the main floor, high ceiling and upgarded LED lightting. Spacious 4 bedrooms on the second level with 2 full baths and laundry conveniently located on the second level. Primary bedroom has large walk in closet, access to the large balcony and 5 piece ensuite. Large windows throughout the house for the light and air. Rare find townhouse with 4 parkings and large deck in the backyard. (id:60365)













