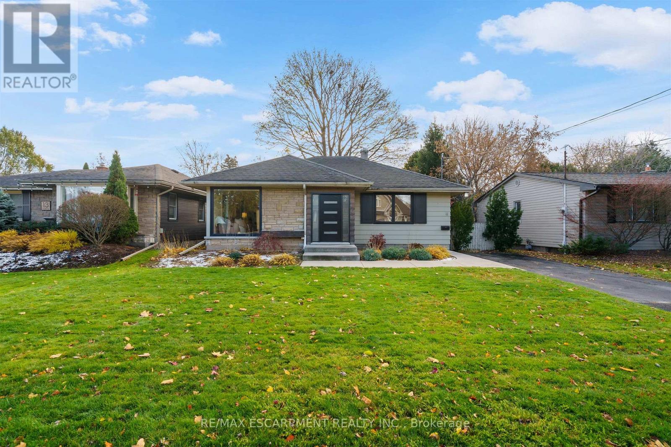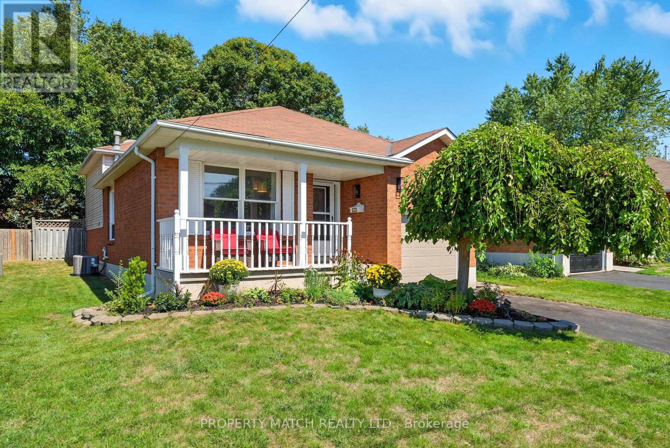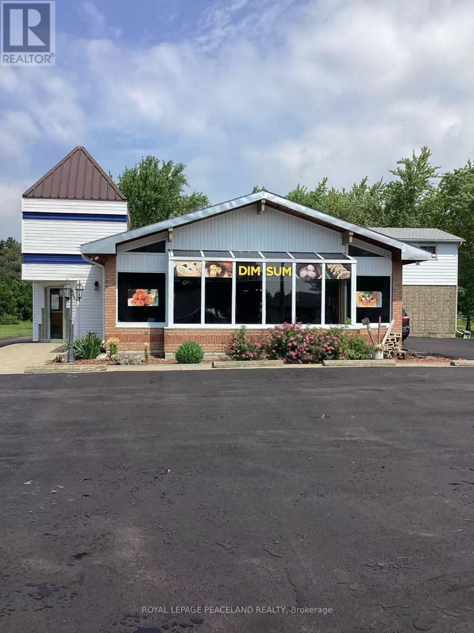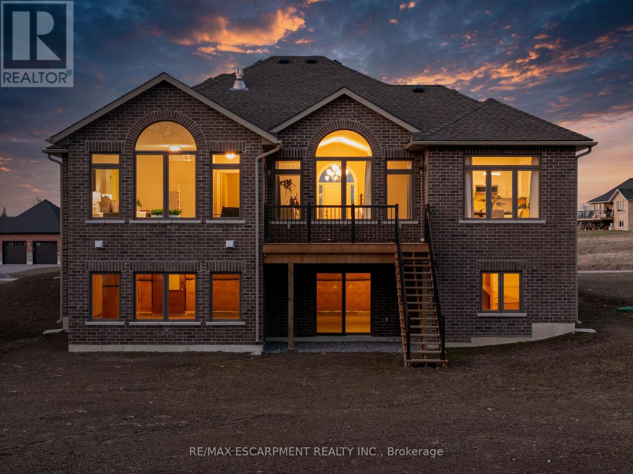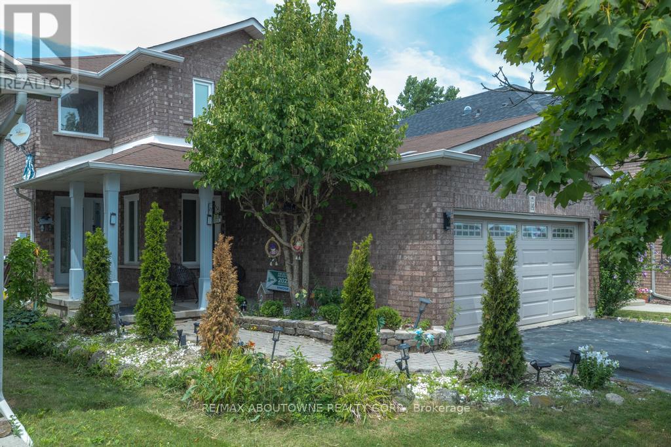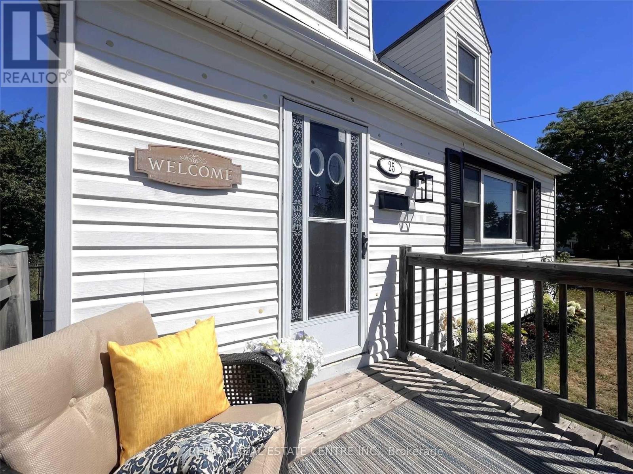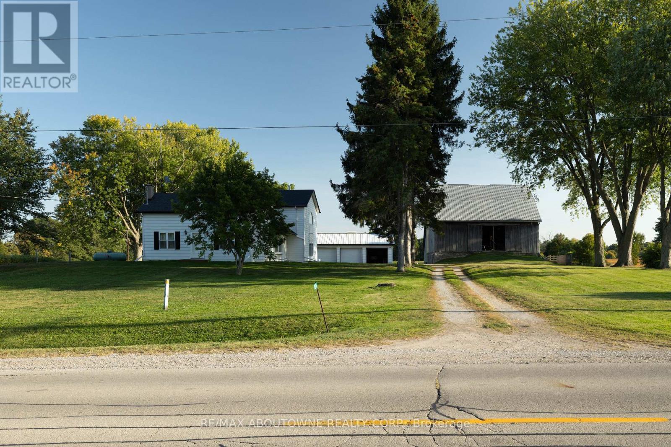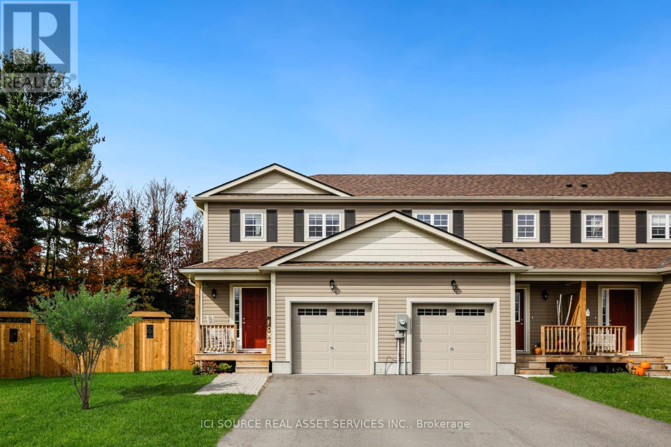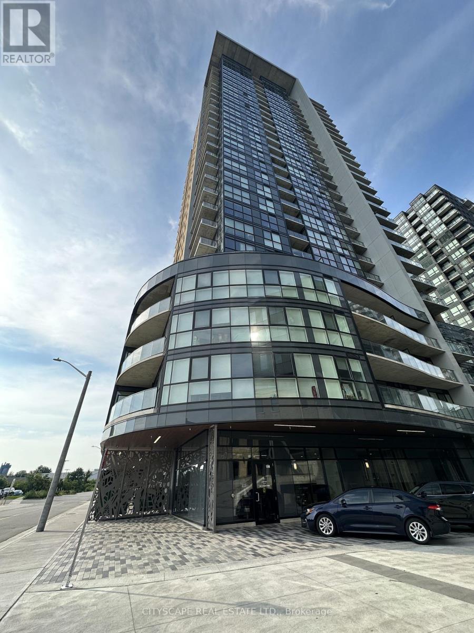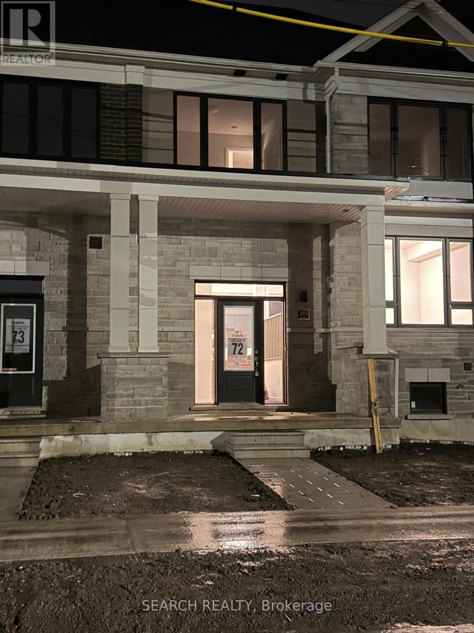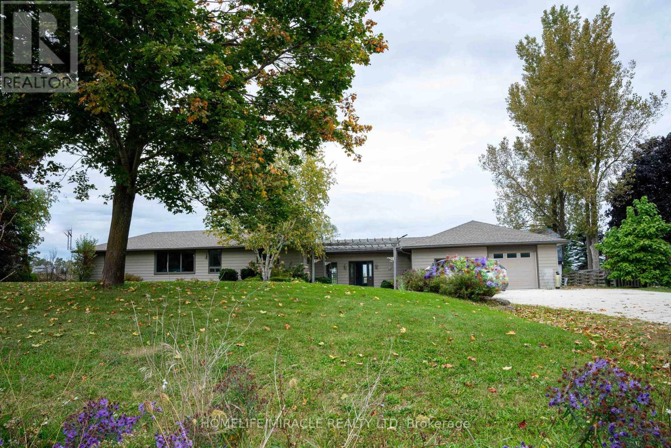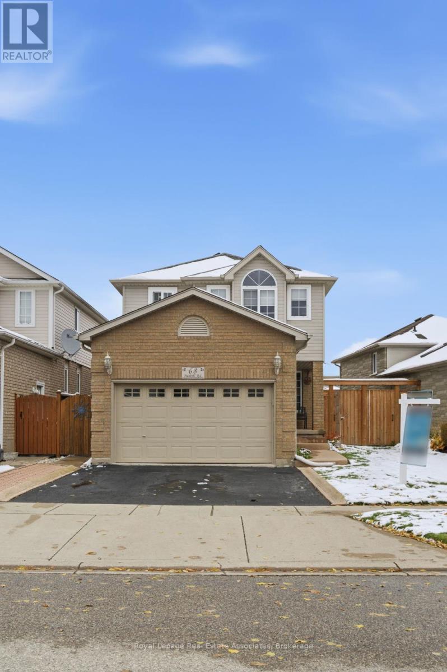11 Mcmaster Avenue
Hamilton, Ontario
Welcome to this charming and impeccably maintained bungalow in the highly desirable University Gardens neighbourhood of Dundas. Offering elegant curb appeal with a large front yard, recently replaced black-trim windows, and a modern front door, this home makes a striking first impression. Inside, the front vestibule acts as a convenient mud room and entrance into the main living space with newly installed flooring and a bright, beautifully updated kitchen. A dedicated dining area is perfect for everyday living and entertaining where sun-filled windows and patio doors frame views of the private backyard, enhancing the home's warm and inviting atmosphere. With 3 bedrooms and 2 baths, this beautiful residence is ideal for first-time buyers, downsizers, or anyone seeking a low-maintenance lifestyle in a quiet, mature setting. The added front vestibule provides a practical and stylish spot for winter coats and boots. The fully renovated lower level adds exceptional value, offering a second bathroom and spacious and versatile rec room-an ideal space for family gatherings, games room, work-out space, or a cozy retreat. Located just minutes from University Plaza, McMaster, schools, parks and the amenities of Downtown Dundas and Westdale, this move-in-ready home combines comfort, convenience, and exceptional neighbourhood charm. Nothing to do but settle in and enjoy. (id:60365)
496 Burnham Manor Court
Cobourg, Ontario
Welcome to affordable lakeside living in Cobourg's coveted west end! This stunning 3+1 bedroom, 3 bathroom 4 level back-split offers move in readiness with extensive recent renovations and sits on a quiet cul-de-sac surrounded by mature trees. Updated this year, the home features beautiful laminate flooring throughout, fresh paint, a refreshed kitchen with quartz countertops, butcher block accent counter and modern lighting, plus newly updated bathrooms. The bright main floor showcases an open-concept living and dining area, with a covered deck accessed through walkout doors, perfect for entertaining while overlooking your private fenced lot and mature gardens including lilacs, roses, and a perennial mulberry tree.The fully finished basement is an entertainer's paradise: custom bar, recreation room, additional bedroom, dedicated office space, and brand new full bathroom. A cosy gas fireplace in the lower family room completes the inviting ambiance.Recent upgrades include new garage door, sealed driveway, modern electrical fixtures, stylish exterior lighting, and freshly painted deck-everything you need to simply move in and enjoy! Location is exceptional: steps from Lake Ontario and Cobourg's scenic Great Lakes Waterfront Trail with access to Victoria Beach, one of Canada's finest sandy beaches. Nearby amenities include four parks, twelve recreation facilities, Cobourg Community Centre (two NHL ice rinks, gym, fitness programs), farmers market (Saturdays, May-December), and excellent schools within walking distance: Burnham Public School (10-minute walk), Terry Fox (5 minutes by car), and Cobourg Collegiate Institute. Close to Northumberland Hills Hospital, transit, Highway 401 and VIA Rail. Known as "The Feel Good Town," Cobourg offers tranquil lakeside living just one hour from the Greater Toronto Area. (id:60365)
94 King Street E
Lambton Shores, Ontario
Opportunity Knocks! Run Your Own Business or For Development! Large Lot 2.48 Acre W/ 277' Frontage. Newly Upgraded 2 Storey Freestanding Building, Total 5690 Sqft, Main Floor 4400 Sqft Restaurant W/ Liquor & Patio Licences for 170 Inside + 38 Outdoor Seats. Full Commercial Kitchen Contains 24 Ft Long Hood & 2 Large Walk-In Coolers. Men and Women's Washrooms ,1 Employee Bath w/ Shower.Turnkey Business W/ High Ranking Google Reviews. 2nd Floor Around 1100 Sqft New Renovated 3 Bedrooms + 2 Bathrooms Apartment W/ Separated Entrance. Large Lot Size, New Upgraded Asphalt Parking Lot W/ 30 Spots And More. C2 Zoning Permits Wide Range of Commercial and Retail Uses, With Great Redevelopment Potencial. Excellence Location at the Main Commercial Strip of Forest, Lambton. On Busy Hwy 21, the Road Connecting To Hwy 402 To Sarnia and Grand Bend. Closed to Main Chain Stores Foodland Supermarket, Tim Horton's, The Shores Recreation Centre, school. About 30 Minutes to Sarnia, 50 Minutes to London, 2 Hours 40 Minutes to Toronto, and 1 Hour 30 Minutes To Detroit USA. (id:60365)
580 Patterson Road
Kawartha Lakes, Ontario
Welcome to The Woodman - a newly built, never lived in, artfully designed bungalow set on nearly an acre in the serene and sought-after community of Rural Verulam. This residence offers 1,871 sq ft of refined open-concept living, a full walkout basement, and is perfectly perched just steps from the water and surrounded by lush forest for ultimate privacy. From the moment you enter, you're greeted by an abundance of natural light streaming through oversized windows that frame the forest views beyond - a seamless transition from inside to out. The kitchen, complete with a breakfast bar, opens seamlessly to the dinette and great room with a fireplace. The primary suite is a private retreat, featuring its own walkout to the deck, a spacious walk-in closet, and a spa-like ensuite looking out into greenery. Outdoors, the backyard is an open canvas, ready for your dream landscape - whether that's a pool, an expansive lawn, or a tranquil garden. With no neighbour to the side and a forest backdrop, this is one of the most private lots in the community. You'll also enjoy deeded waterfront access to a shared 160 dock on Sturgeon Lake, part of the iconic Trent Severn Waterway. With clean shoreline access just steps away, this is a haven for boaters, kayakers, and year-round waterfront living. The Woodman is more than a home - its the perfect combination of living by the lake and forest. (id:60365)
14 Sable Drive
Hamilton, Ontario
Gorgeous 2 Storey Home With A Very Deep Lot Size, Located In The Sought-After Meadowlands Area Of Ancaster. This 3 + 2 Bedrooms Home Provides A Spacious Layout With Plenty Of Fantastic Finishing's Throughout And A Fully Finished Basement . Main Level Includes A Living Room, Formal Dining Room And Family Room With Gas Fireplace, Making It A Great Spot To Cozy Up During The Winter Months. Make Your Way To The Eat-In Kitchen Which Includes Corian Counter Tops And Ceramic Tile With Inlaid Accents Plus Walk-Out To Huge Sunroom And To The Deck Making It Easy For Entertaining And Summer Bbq's. Second Level Includes Master Bedroom With A 4-Piece En-Suite, Two Spacious Bedrooms And An Additional 4-Piece Bathroom To Complete This Level, Basement Has 2 Bedrooms And 3-Pieace Bathroom And A Spacious Living Room. Fully Fenced Backyard, Making It Your Own Private Oasis With No Rear Neighbours. (id:60365)
25 Hayes Avenue
Hamilton, Ontario
Priced well , Beautiful 1-Storey Home Offering Exceptional Charm and Character.This well-maintained property features a spacious open-concept main floor with new laminate flooring, fresh paint, updated baseboards, and new broadloom on the second level. The home provides three bedrooms in total, including one on the main floor and two generous bedrooms on the upper level.The basement is high, dry, and unfinished, offering excellent potential for future development. Major components have been updated, including a newer roof, HVAC system, and windows, ensuring long-term peace of mind.Situated on a large lot in a family-friendly neighbourhood, this home is ideally located across from the upcoming Roxboro Park Redevelopment, expected to significantly enhance the area. Upon completion, the location is projected to offer a Walk Score of 98 and Transit Score of 100. The property is within walking distance to schools, parks, amenities, and provides quick access to the Red Hill Parkway. (id:60365)
3276 Governors Road
Hamilton, Ontario
Charming Farm in Ancaster, step into countryside living with this exceptional 44.76-acre farm, featuring a spacious, structurally sound farmhouse with historic roots and modern upgrades, this 3,427 sq.ft. home plus 1700 Sqft partial finished basement offers the perfect blend of heritage character and contemporary comfort. The original farmhouse is enriched with a stunning new rear addition, creating a vast family room with a wood-burning stove and soaring cathedral ceilings. Overlooking this space is a large master suite with a private ensuite bath. Throughout the home, you'll find original pine flooring, tasteful upgraded lighting, and thoughtfully restored architectural details that radiate warmth and history. The front sunroom is bathed in natural light. 5 bedrooms, 3 bathrooms, and convenient main-floor laundry. Kitchen has been upgraded with custom quartz countertops, built-in appliances and modern lighting. Custom-upgraded bathrooms with glass tiled showers and elegant cabinetry, with jacuzzi in the upper ensuite bathroom. Maple hardwood flooring installed in the upper bedroom and attic.Historic 50x 60 3000 sq.ft. Post & Beam Timber Frame bank barn in excellent condition 11 large stalls below, hay mow/loft above. Run-in shelter for horses or livestock. Detached heated 3-car garage and a large woodshed, plus 15 outdoor parkings. 35 acres of open, workable farmland (continuous land improvement and servicing hay, soybeans, corn, wheat; includes crop rotation, tillage, fertilization, spraying) 4 acres of wooded area. Small orchard with mature fruit trees (apple, peach, pear, cherry) and a productive vegetable/herb garden, well maintained landscaping lawn and gardens Drivable /walkable green laneway leads to a private pond and secluded meadows a peaceful countryside sanctuaryLocated minutes from Lynden and a short commute to Ancaster, Brantford, Dundas, and Hamilton, Easy access to Hwy 403 and major city hubs like Toronto and Niagara. (id:60365)
680 Wild Rose Drive
Gravenhurst, Ontario
LC Development Group is now releasing the third phase of its Gravenhurst Kestrel Glen project. The new release will include over 40 freehold townhomes, with models ranging from 1100sqft to 1500sqft. Offering competitive pricing and exceptional quality, these thoughtfully designed homes combine modern finishes with the natural beauty of the region. Don't miss your chance to be part of this vibrant, growing community! Your ideal home awaits at Kestrel Glen. All images, renderings, and illustrations are for illustrative purposes only and are intended to provide a general sense of the design and layout. Actual features, finishes, dimensions, and square footage may vary and are subject to change without notice. Please refer to the final agreement for exact specifications. E.&O.E. *For Additional Property Details Click The Brochure Icon Below* Property taxes to be re-assessed. An estimate of the tax amount is listed. *Conditions apply (id:60365)
2007 - 108 Garment Street
Kitchener, Ontario
Introducing The Epitome Of Modern Living - A Stunning And Spacious One Plus Den Unit Nestled In The Heart Of Kitchener's Innovation District . This Meticulously Designed Residence Boasts Floor-To-Ceiling Windows That Flood The Space With Natural Light, Highlighting The Sleek And Contemporary Finishes. With An Open-Concept Layout, The Gourmet Kitchen Seamlessly Flows Into The Living Area, Perfect For Entertaining. Garment Street Towers Have State-Of-The-Art Amenities Including A Theatre Room, Rooftop Terrace With BBQ's And Outdoor A Swimming Pool. Students Welcome! (id:60365)
293 Lindsay Street N
Kawartha Lakes, Ontario
Welcome to this stunning, brand-new 4-bedroom, 2.5-bath home located in a peaceful, quiet community along the picturesque Scugog River. Enjoy modern living surrounded by natural beauty. Step inside to a bright, open-concept layout featuring a spacious living room with a cozy fireplace and large windows that fill the home with abundant natural light. The contemporary kitchen flows seamlessly into the main living areas, making it perfect for family living and entertaining. Upstairs, you'll find four generous bedrooms, including a comfortable primary suite with its own Ensuite bath. With serene river views and a calm atmosphere, this home offers the perfect blend of comfort and tranquility. Utilities are extra. (id:60365)
506047 Highway 89
Mulmur, Ontario
5 Bed & 3 Bath Bungalow Mins E. Of Shelburne On Hwy 89 and Hwy 10, 40 minutes from Brampton. 6 Car Heated Work Shop/Garage Work / 15 Outside Parking Spaces. Lg Entry Breezeway W/ Access To Garage, Basement, Back Yard & House. Eat In Kitchen, Open To Living Rm W/ Picture Window & Adjacent Sep. Dining Area W/ W/O To Deck/ Back Yard. Huge Finished Basement W/ Lg 5th Bed, Rec Rm & Potential Bar/Kitchen W/ Mini Fridge, good places for home-based business. more parking space, lots of room for storage, you must see this Bonus 20 X 24 Barn W/ Storage Loft. Large Private Back Yard With Play Set and tranquil Country Views Onto Farmer's Field Behind. Sep. Hydro Meter For Shop. Legal, Work Shop/Garage, good places for home-based business (id:60365)
68 Haskell Road
Cambridge, Ontario
Welcome to 68 Haskell Road located in the desirable Branchton Park neighbourhood of Cambridge. This beautiful 2 storey home offers a great IN LAW SUITE with Separate Entrance. Perfect for those looking for multi generational living. Boasting 3+1 Bedrooms, 3.5 Bathrooms, 1.5 Car Garage and nearly 1800 Square Feet this is the home you've been waiting for. The inviting main floor has been finished with trendy luxury vinyl flooring, neutral paint tones and open concept living. The bright kitchen boasts crisp white cabinetry, large centre island, stainless appliances, and ample counter space. Open to your living and dining room this space creates the perfect flow for entertainers, and growing families alike. The family room boasts vaulted ceilings, and walk out to backyard. The upper level of this home features a spacious primary retreat with 4 piece spa like en-suite, and spacious walk in closet. The additional two bedrooms both generous in size feature large closets, and picture windows. The main 4 piece bath perfectly serves the 2 additional bathrooms. The lower level of this home features a separate entrance to an 'in law suite'. With a kitchenette area, large living room, bedroom and 3 piece bathroom this is the perfect bonus space for growing families, or someone looking for a mortgage helper. The backyard of this home offers a stamped concrete patio, and ample space. Centrally located this home offers a great location close to all major amenities, great schools, parks and trails. (id:60365)

