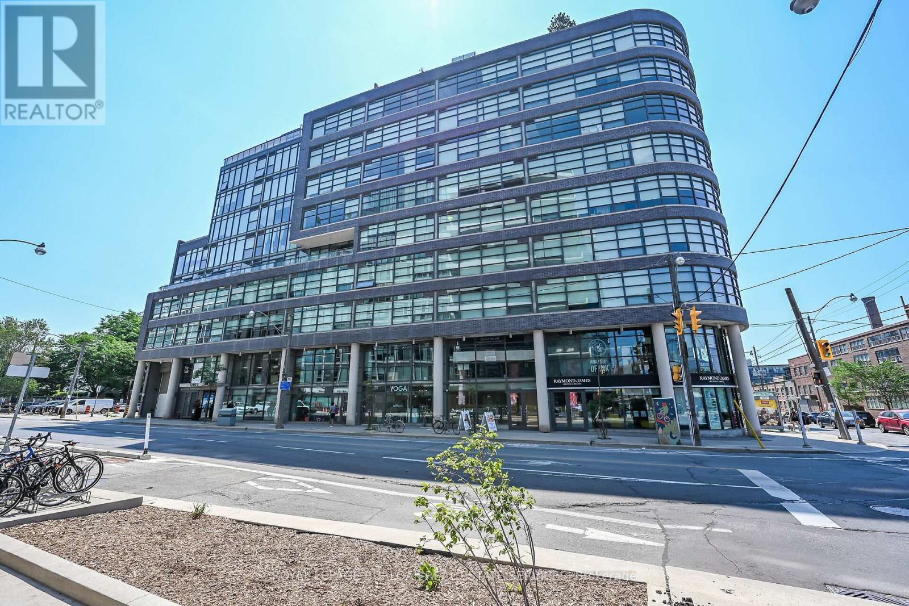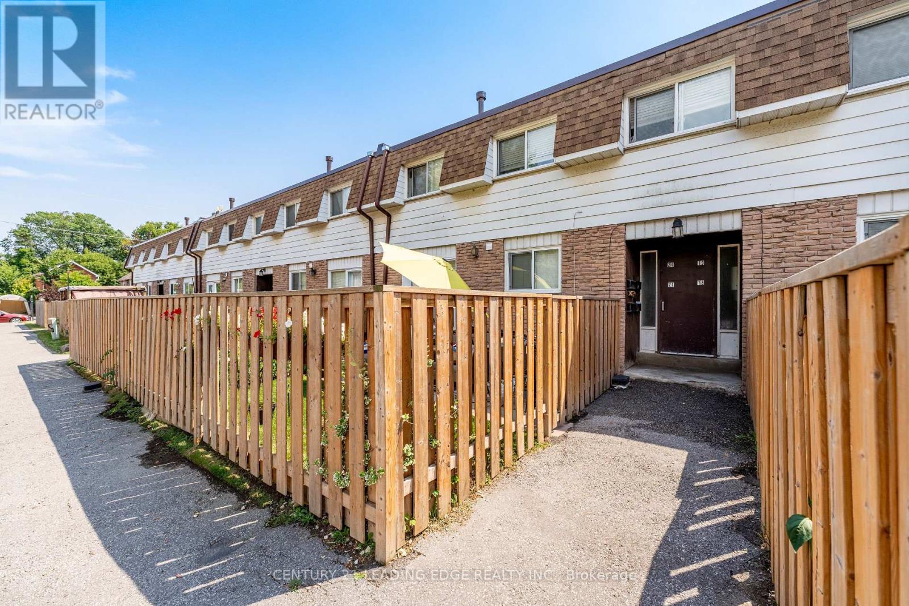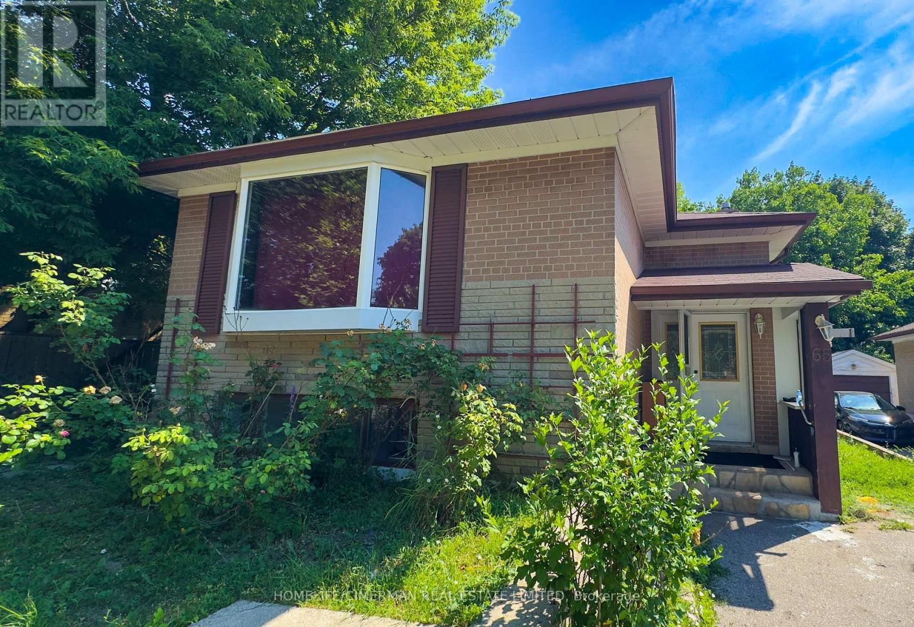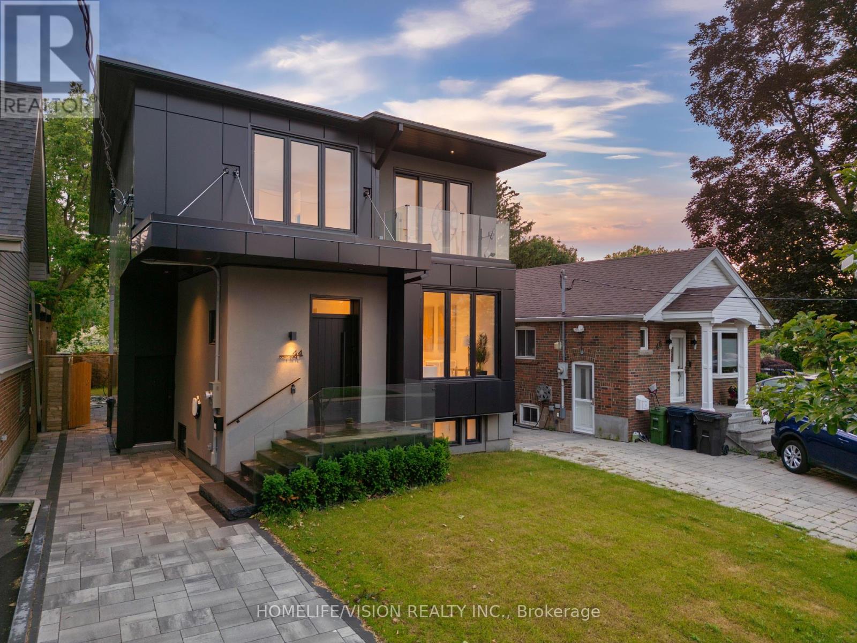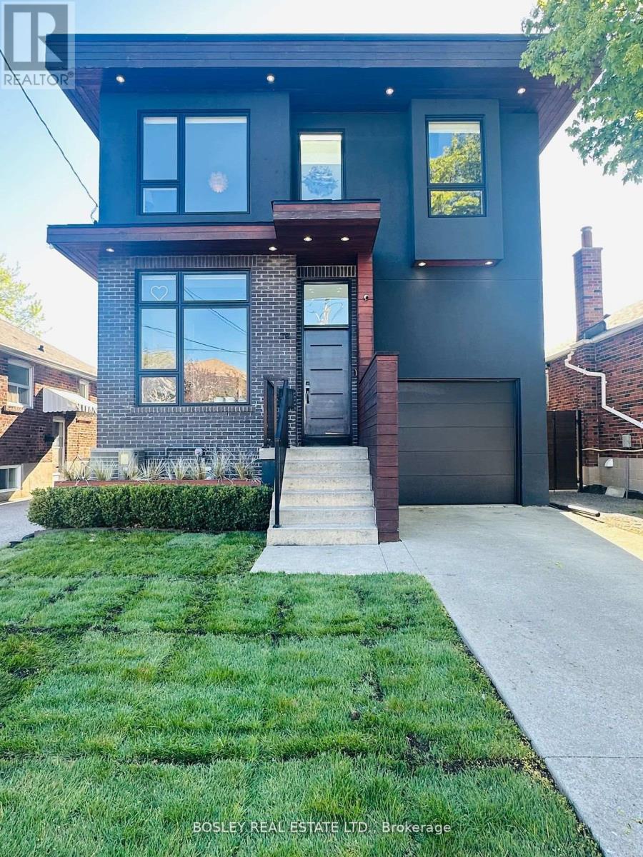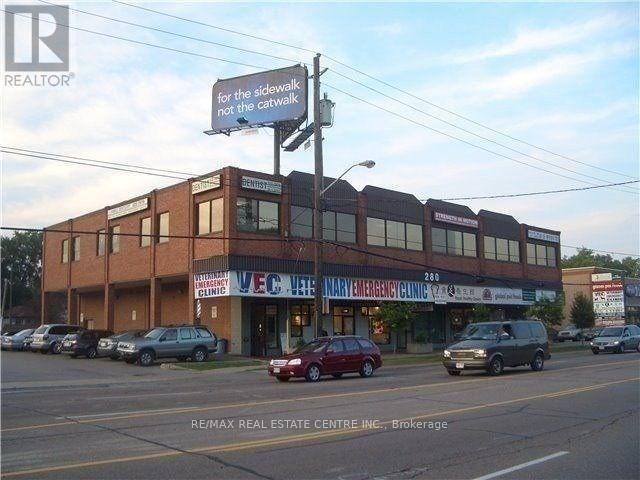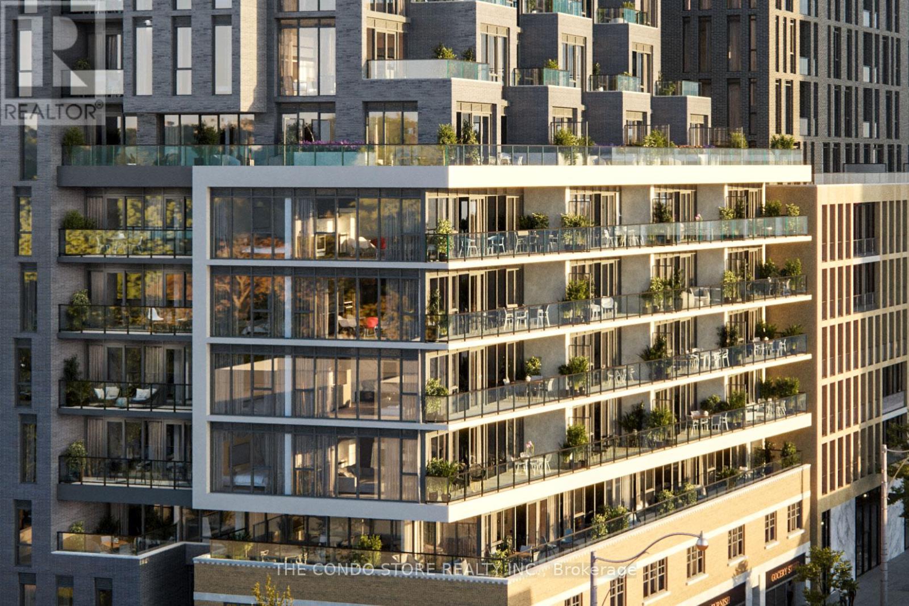902 - 1201 Dundas Street E
Toronto, Ontario
Welcome to Suite 902 at the Flat Iron Lofts! Where modern design meets the charm of Leslieville living.This bright and spacious 1 bedroom plus den, 1-bath corner unit offers a thoughtfully designed living space, perfect forprofessionals, couples, or anyone seeking an inspired urban lifestyle. With floor-to-ceiling windows lining thesouth-facing wall, natural light pours in throughout the day, creating a warm and inviting atmosphere.The open-concept layout features exposed concrete ceilings, wide-plank hardwood flooring, and clean modern finishesthat blend industrial character with contemporary style. The sleek kitchen comes equipped with full-sized stainless steelappliances, stone countertops, and plenty of storage, ideal for entertaining or everyday living.One of the true highlights of this suite is the expansive private balcony, which acts as a true extension of your livingspace. With a built-in gas BBQ hookup, its the perfect place to unwind with a glass of wine, host summer dinners, orsimply enjoy the stunning city views and spectacular sunsets over downtown Toronto.As a resident, you'll also have access to an incredible rooftop terrace with panoramic skyline views.Located in the heart of Leslieville, you're just steps from parks, transit, and some of the best cafes, restaurants, andshops in the city along Queen East and Gerrard. Whether its weekend brunch, boutique shopping, or an early morningespresso, everything you love about the neighbourhood is right outside your door.Suite 902 is more than just a condo, it's a lifestyle. (id:60365)
19 - 730 Cedar Street
Oshawa, Ontario
Welcome to 19-730 Cedar Street in Oshawa a stylishly updated 3-bedroom, 2-bath condo townhome offering a blend of comfort, convenience, and modern living. The open-concept main floor features a bright living and dining area, a renovated kitchen with contemporary finishes, and walkout access to a private fenced backyard. Upstairs, youll find three spacious bedrooms and a full bathroom. The finished basement adds extra living space, perfect for a family room, home office, or gym. Located in a well-maintained community close to Lake Ontario, parks, schools, shopping, and Highway 401. Maintenance fee includes water, hydro, heat, and parking. Move-in ready nothing to do but enjoy! (id:60365)
65 Sharbot Avenue
Toronto, Ontario
Calling savvy Investors And DIY Enthusiasts! Discover A Hidden Gem - A Delightful 3-Bedroom Detached Bungalow With Versatile Living Spaces! Strategically Located With Convenient Proximity To Highway 401, Robust Public Transit Options, And A Diverse Array Of Local Shops, This Property Offers Exceptional Accessibility And Urban Convenience. The Property Boasts An Intelligently Designed Floor Plan With Three Bedrooms, Highlighted By A Master Suite Featuring Direct Access To A Deck. This Home Is Being Sold Strictly As-Is, Where-Is Condition, Presenting An Ideal Opportunity For Hands-On Investors And Renovation Specialists. This Bungalow Is A Canvas Waiting For Your Creative Touch And Strategic Improvements. Investors And Renovation Enthusiasts Won't Want To Miss This Exceptional Property With Potential. (id:60365)
44 Doris Drive
Toronto, Ontario
Nestled in the quiet pocket of the prestigious Parkview Hills, this spectacular two-story custom-built home offers 4+2 bedrooms, a den, and 5 bathrooms, blending contemporary style with family-friendly functionality. The open-concept main floor is flooded with natural light through expansive windows and multiple skylights in the two-story openings. A spacious front foyer with custom cabinetry and soaring ceilings welcomes you inside. The cozy family room and elegant dining room, with a fireplace at the center, create the perfect space for family gatherings. The gourmet kitchen is a chef's dream, featuring custom cabinetry, top-of-the-line appliances, and sleek quartz countertops with a waterfall edge. The spa-like master ensuite boasts a beautiful freestanding soaker tub, complemented by high-end plumbing fixtures for a true retreat experience. Two separate furnaces control the temperature for each floor independently, along with two Wi-Fi access points for seamless connectivity. The oversized recreation room in the basement, complete with a custom-built wet bar, offers ample space for entertainment. For added convenience, the laundry is located on the second floor with custom cabinetry, and there's an additional laundry space in the basement with all rough-ins. The ACM exterior Industrial grade paneling and custom Arista solid wood door complement the home beautifully. The house is situated in a vibrant community with excellent TTC access, shopping, and many local events, this home ensures both comfort and convenience. Quality craftsmanship shines throughout, with thoughtful touches like an EV car charger and a completely separate entrance to the basement, making this home a true gem. (id:60365)
38 Roblin Avenue
Toronto, Ontario
Welcome to 38 Roblin Ave A Stunning Custom-Built Family Home Of Modern Luxury And Timeless Elegance | Nestled In A Serene And Sought-After Neighbourhood, This Exquisite Residence Offers An Unparalleled Living Experience Where Sophistication Meets Comfort | Step Inside To Discover Bright And Spacious Principal Rooms, Accentuated By Soaring Ceilings - 10'4" On The Main Floor, 8'9" On The Second, And 7'9" On The Lower Level | Gourmet Eat-In Kitchen Is Equipped With Stainless Steel Appliances And An Oversized Island | The Sun Drenched Main Floor Living Area Features A Gas Fireplace And A Walk Out Basement Seamlessly Blending Indoor And Outdoor Living | The Upstairs Is Illuminated By Stunning Skylights, Leading To A Convenient Laundry Room | The Primary Bedroom Boasts A Luxurious Spa Inspired Bath, An Oversized Walk-In Shower And An Expansive Walk-In Closet | The Large 2nd and 3rd Bedrooms Share A Well Appointed Ensuite, With An Additional 3rd Bathroom Located Off The Hall For Convenience | The Serene Backyard Is An Entertainers Dream Featuring A Beautifully Maintained UV Filtered Pool (Efficient & Low Maintenance) | A Putting Green Alongside A Meticulously Maintained Yard | The Lower Level Is Designed For Ultimate Enjoyment, Complete With A Gym/Nanny's Room, A Spacious Family Room And Dedicated Play Area With A Walk Up To The Yard | Situated Within The Coveted Diefenbaker ES District And Just Moments From Shops, TTC And Parks | The Home Offers The Perfect Blend Of Luxury and Convenience | Has Been Cared For By Its' Current Owners With All Systems Being Serviced Regularly | Simply Move In And Enjoy The Lifestyle You Have Been Dreaming Of! (id:60365)
102 - 280 Sheppard Avenue E
Toronto, Ontario
Retail Space Available .Located On Sheppard Ave E. Rent Is Gross/year Month. Free Parking Included. (id:60365)
302 - 8 Manor Road W
Toronto, Ontario
Welcome to 8 Manor Rd West, a boutique residence nestled in one of Toronto's most desirable Midtown neighborhoods. This bright and spacious 1-bedroom, 1-bathroom corner unit features a massive south east-facing terrace with clear views over Yonge Street, perfect for morning coffee or unwinding after a long day. Gas and water line directly on the terrace. Unlike many other new builds, this unit offers a truly livable layout with generous proportions, thoughtful flow, and no wasted space .Located just steps from Yonge & Davisville, you're in the heart of a vibrant yet charming community with everything at your fingertips: Davisville Subway Station for easy commuting June Rowlands Park and the Beltline Trail for outdoor escapes Boutique shops, cafes, and local grocers along Yonge Street Top-rated restaurants, bakeries, and casual eateries. This home offers the perfect blend of location, comfort, and urban lifestyle. (id:60365)
2702 - 50 Ordnance Street
Toronto, Ontario
Welcome to Playground Condos, the Luxurious Urban Boutique Residences. This bright & spacious1+Den is fully upgraded with builder's upgrades to custom roller shades, floor-to-ceiling windows flooding the space with natural light & breathtaking views from every corner of your wrap around balcony (Lake & CN Tower views), ideal for unwinding or entertaining. Upgraded quartz countertops, main bath with soaker tub, Espresso laminate floors throughout, 9 ft high ceiling heights. Enjoy Urban Living by The Lake, Shopping, Entertainment District, close proximity to Highways & more! Nature lovers will appreciate the proximity to Trinity Bellwoods Park and Garrison Common, while the lakefront offers scenic trails for walking, running, or cycling. A commuter's dream, this location provides seamless access to public transit & major roadways. Union Station, BMO Field, Rogers Centre, & Scotiabank Arena are all within easy reach(ideal for sports fans and music enthusiasts alike). Playground Condos offers world-class amenities, including a rooftop infinity pool with cabanas, a state-of-the-art gym & an elegant party room. Don't miss the chance to own this upgraded, perfectly located corner unit in one of Toronto's most sought-after neighbourhoods. Perfect for young professionals, first-time buyers, or savvy investors. (id:60365)
623 - 181 Sheppard Avenue E
Toronto, Ontario
Welcome to 181 Sheppard Ave East, where luxury & efficiency come together in this beautifully designed 1-bedroom + den apartment. Boasting an efficient layout with no wasted space, this unit offers a bright and airy feel. Enjoy the serene outdoors on your north-facing covered balcony, perfect for year-round relaxation. Located in the coveted Sheppard & Yonge neighborhood, this boutique building is surrounded by a variety of attractions. Dine at trendy restaurants, shop at Yonge-Sheppard Centre or Bayview Village, and take in cultural experiences at the Toronto Centre for the Arts. For outdoor enthusiasts, nearby Earl Bales Park and Gwendolen Park provide a lush escape, while the Don Valley trails offer endless recreation. With excellent transit access and proximity to major highways, commuting is seamless. This boutique building stands out with its high-end finishes and exclusive ambiance. Inside the unit, thoughtful upgrades elevate the living experience, from modern fixture **EXTRAS** Parking and Locker Included. High end stainless steel appliances, all light fixtures. High ceilings, hardwood floors, floor to ceiling windows. (id:60365)
58 - 208 Niagara Street
Toronto, Ontario
A rare offering in the heart of King West - this expansive 1268sf, 2+1bed, 2 bath corner townhouse combines the space of a home with the ease of condo living. The huge primary bedroom leads to a generous den with walk-in closet. The open concept main level is bathed in natural light from multiple exposures and anchored by a cozy gas fireplace. The private rooftop terrace spans the corner for panoramic views, an ideal setting for elegant entertaining or quiet evenings under the stars. Tucked on a quiet street yet steps to Trinity Bellwoods, the waterfront and downtown. This location is truly unmatched. Boutique shopping, acclaimed dining and vibrant city life are all at your doorstep. Exceptional light, space and location - a refined urban residence in one of Toronto's most desirable neighbourhoods. (id:60365)
1009 - 10 Queens Quay W
Toronto, Ontario
Luxury Waterfront Large One Bedroom Condo In Prime Waterfront Location, Laminate Through-Out, S/S Appliance, Granite Coutn-Top, Over 30000 Sf World-Class Amenities: Large Gym, Indoor & Outdoor Pools, Bbq Patio, Exercise Room, Party Rooms, Theatre, Library & Internet Room, Pool Room, Lounge... Etc Walk To Everything.5 Min Walk To Union Station, Scotia Arena. 2Min Walk To J.L.Ferry Terminal.Downstairs Grocery, Restaurants &More.Very Convenient. (id:60365)
108 Banff Road
Toronto, Ontario
Your ideal Family home!Welcome to 108 Banff Road beautiful wide 24-foot detached lot in Mount Pleasant East neighbourhood. This fabulous Detached 2+1/2-Storey Home with Gorgeous Executive 3 +1 Bed & 3rd Floor Loft. Main Floor Family Room, Walk-Out To Tranquil West Yard with Elegant Wood Floors. Beautiful & Private Backyard With Lovely Cherry Tree which is a private oasis perfect for summer BBQs or a quiet escape from the city.Charming Open Concept Living/Dining With Bright Window. Soak In Continuous Natural Light From An East/West Exposure & 4 Skylights on 2nd floor - Never Suffer From Sad Here?One of four Skylights in master bedroom with A Spectacular Primary Suite and heated floor. Primary retreat boasts 4piece ensuite & walk-in closet?Another two skylight over the upstairs hallway fills the second floor with light.Two family bedrooms have lovely light and offer generous closet space ?Provide extra space loft on the 3nd floor extend the family enjoy with recreation. Lower level has another family room with bedroom, laundry .A one-car garage with direct access to the home and private driveway parking for two cars .Freshly Painted And Ready To Move In.Located near the upcoming Mount Pleasant LRT station, and Transit Access Amazing School Zone,top-rated Northlea Elementary and Northern Secondary schools. Steps To Charlotte Maher Park. (id:60365)

