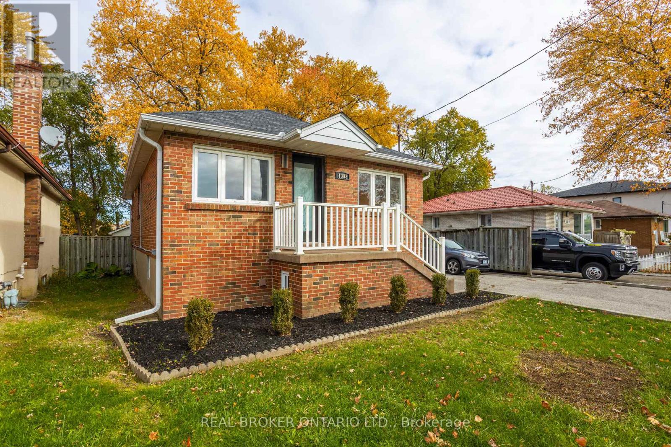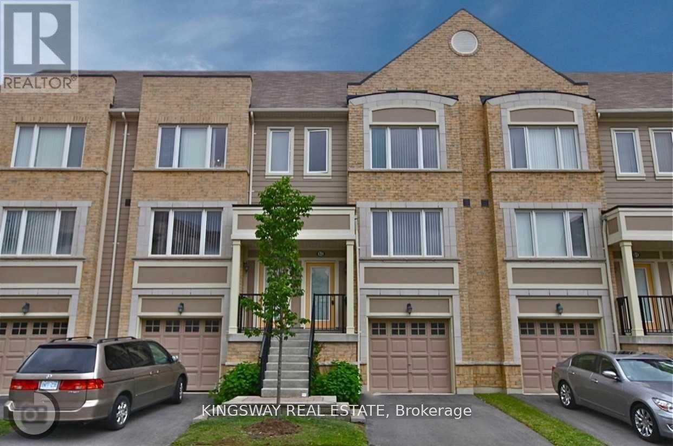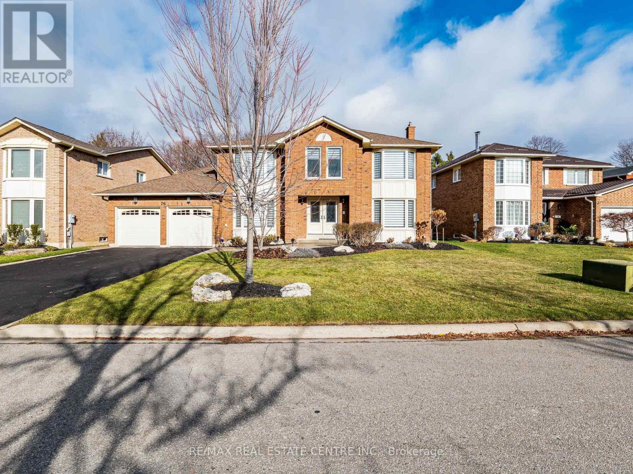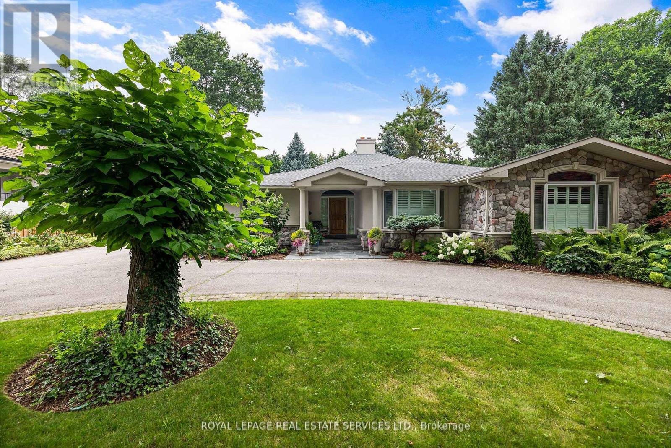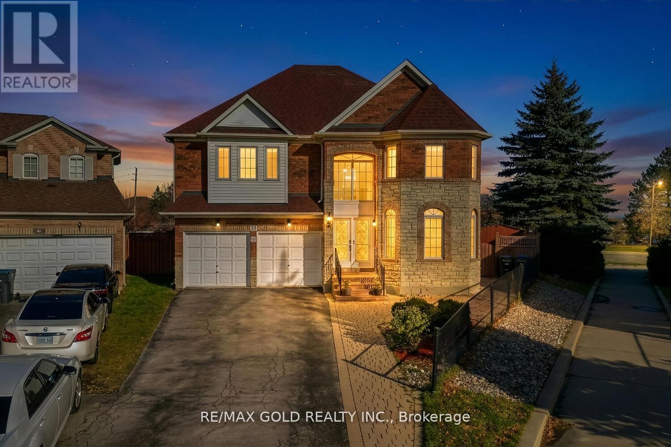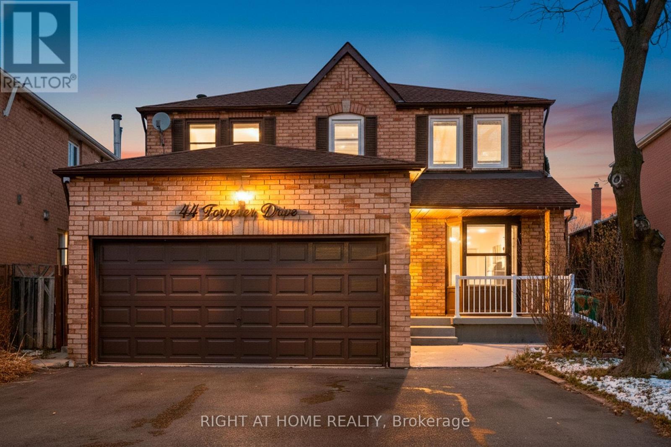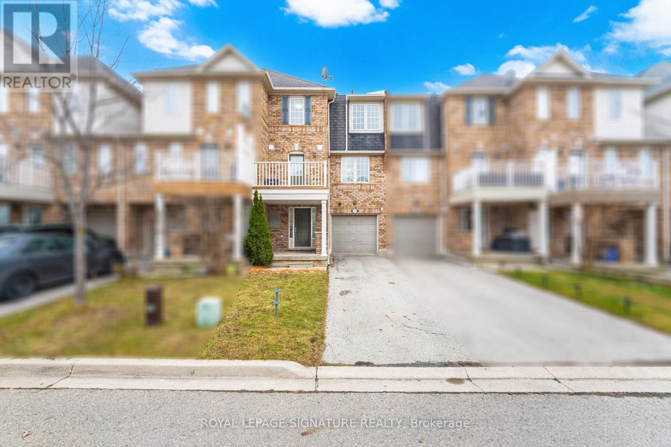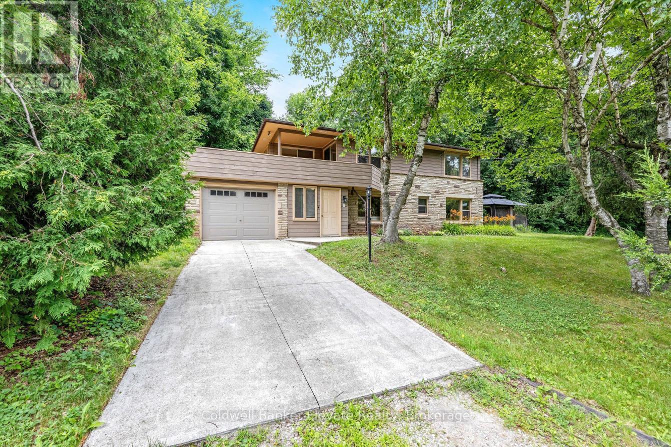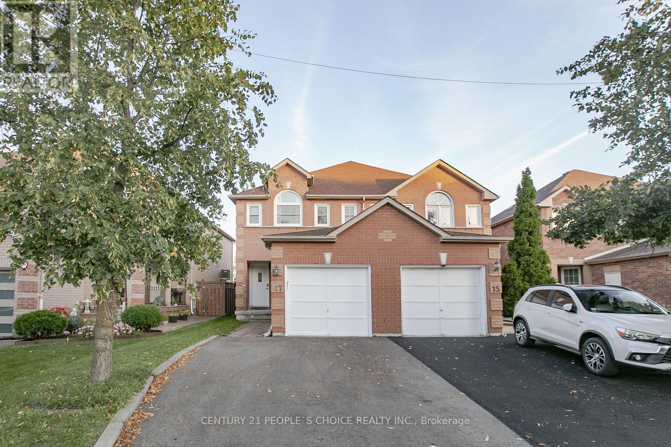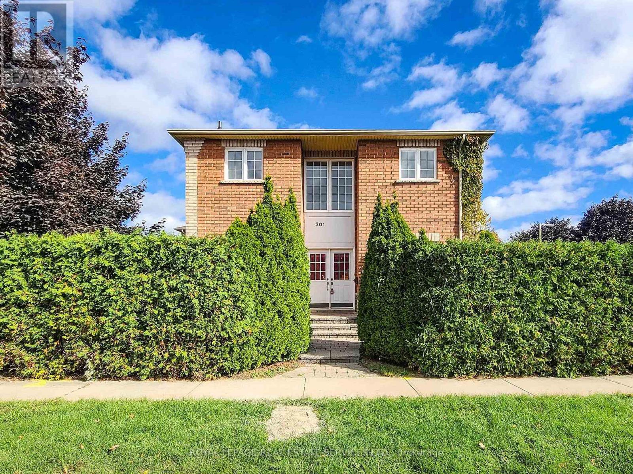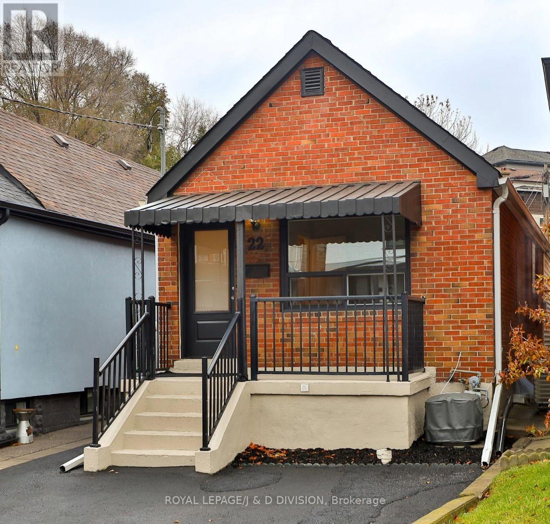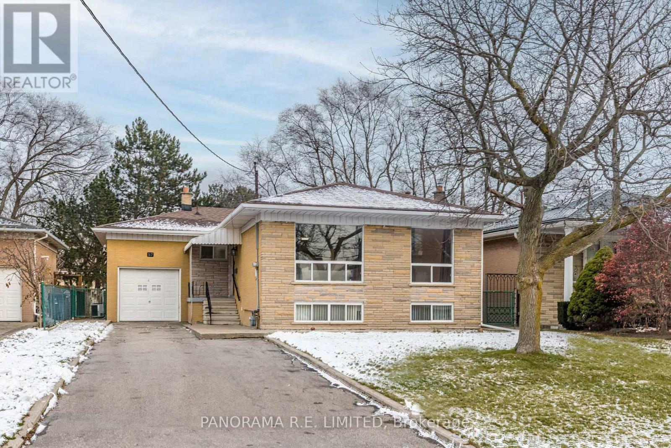1093 Ogden Avenue
Mississauga, Ontario
Two great units. One solid investment. A neighbourhood ready to pop off! Welcome to 1093 Ogden Ave. Just steps from the massive game changing Lakeview Village waterfront redevelopment, this fully renovated home w/ income potential is the kind of investment you've been waiting for.The renovated main floor offers a sunny open concept layout w/ vaulted ceilings, exposed wood beams & modern wood floors throughout. The living space is flooded w/ natural light from multiple directions while the kitchen steals the show w/ its heated floors, stylish breakfast bar peninsula, granite countertops & a walkout to the enormous back deck; perf for Summer BBQs. The primary bedroom includes wall to wall built in storage & walk in closet hidden by beautiful custom batten board sliders, giving you the kind of closet space rarely found in homes of this era. The lower level, accessible by its own private side entrance, is equally impressive; offering a smart comfortable 2 bed layout, excellent ceiling height & strong income potential. Outside, the property continues to deliver. The massive 5 car driveway, detached garage & 2 bonus storage sheds provide endless flexibility for vehicles, workshop space or private storage. The backyard is its own retreat, complete w/ a huge deck, a wide grass area for kids and pets to play & a gorgeous mature silver maple offering shade & privacy. This location can't be beat! From Fair Grounds cafe across the street to easy access to QEW/GO/MiWay to the incredible waterfront community being built just a short walk away; this is where you want to be. Whether you're looking to build your investment portfolio, a multi generational living solution or an opportunity to buy into Lakeview ahead of the upcoming waterfront boom, 1093 Ogden brings unmatched versatility, style & future promise. Homes like this don't come around often, especially this close to one of the GTA's most transformative developments. Don't miss this one! (id:60365)
63 - 3050 Erin Centre Boulevard
Mississauga, Ontario
Bright Townhome Conveniently Positioned 5 Steps Away From Bus Stop. In The Most Desirable Location Bringing You Convenient Access To Top Schools,Erin Mills Town Centre & Major Hwys 401/403. Both Upper Bedrooms Come With Their Own Full Ensuites And Closets. Top Floor Laundry, Open Concept Living-Dining & Kitchen With Huge Centre Island & W/O To Private Terr For Summer Time Bbqs. Won't Last. Come Check It Out Today ! (id:60365)
76 Turtlecreek Boulevard
Brampton, Ontario
Absolutely Stunning ! This Fully Detached 4 Bedroom 4 Bathrooms House comes with 65 feet Frontage and 114 Feet deep Backing onto Beautiful Ravine and Golf Course. Its located in the prestigious neighborhood of Fletcher's Creek South on a Quiet Court location with no exit. House is meticulously maintained by the Owner. 2753 Square feet Property comes with Separate Living, Dining and Family Room .Kitchen comes with Granite Counter tops, Stainless Steeles Appliances, Back splash. Primary Bedroom comes with ensuite bathroom. All bathroom recently renovated. Family room comes with cozy Gas fireplace. Convenient laundry on the main floor and also entrance from the garage to the house .Enjoy the Summer with the beautiful landscapes backyard , party size Deck for the enjoyment. Steps to parks, trails, transit, schools & shoppings. (id:60365)
70 Leggett Avenue
Toronto, Ontario
Welcome to 70 Leggett Ave! A rare opportunity to own an over 4000 square foot sprawling bungalow on an exceptional extra-wide lot at the end of a cul-de-sac. Thoughtfully designed with a well-planned layout, this home features 3 spacious bedrooms and 4 bathrooms, providing ample space for your family. The oversized primary bedroom includes a generous walk-in closet and a 3-piece ensuite. The heart of the home is the chefs kitchen, complete with a centre island, Wolf Range, granite countertops, a breakfast area, and stainless steel appliances perfect for cooking and entertaining. Step outside to enjoy the beautifully landscaped front and backyards, adorned with mature trees and vibrant perennial gardens. The massive circular driveway accommodates up to 10 cars, offering convenience and elegance. Located on a private, dead-end street in the highly desirable Etobicoke neighborhood, this home combines tranquility with prime accessibility. You'll be just minutes away from top-rated schools, grocery stores, Highway 401, TTC transit, and parks. **EXTRAS** *main heat is hot water, auxiliary heat is forced air, 3 AC units as there are 3 different cooling zones* (id:60365)
51 Jack Rabbit Crescent
Brampton, Ontario
Welcome to this stunning 4+2 bedroom detached home with a *Legal Basement* in a prestigious Brampton community. Thoughtfully upgraded and exceptionally maintained, it features a beautiful layout with separate living, dining, and family rooms, an upgraded gourmet kitchen with quartz countertops, stainless steel appliances, and a bright breakfast area. The primary bedroom includes a walk-in closet and a private 5-piece ensuite. The backyard is fully finished with poured concrete-perfect for outdoor entertaining-and offers the added convenience of no sidewalk. Ideally located near Hwy 410, Trinity Common Mall, Brampton Civic Hospital, schools, shopping, public transit, and parks, this turnkey home offers the perfect blend of location, luxury, and lifestyle. Don't miss it! (id:60365)
44 Forrester Drive
Brampton, Ontario
Wonderful Opportunity to own a turnkey house in a high-demand area. Simply move in and enjoy. $$$ Spent on Renovations! 3 generous sized bedrooms each featuring a beautiful accent wall. The finished basement has a separate entrance, kitchen and 3 piece bathroom. Excellent opportunity for income potential or in-law suite! South-west facing provides a lot of great, natural sunlight. No carpet in the house. Hot Water Tank Owned! Use generously-sized main floor room as Combined Living/Dining, or as a Large-Family Room! Driveway can fit up to 3 cars side by side, along with up to 2 additional cars in the garage. Backyard features a deck, aggregate concrete patio and shed. Whole house has been tastefully upgraded with: Engineered Hardwood in Dining/Living (2024), 24x24 Tiles in Kitchen and Foyer (2024), Modern Bathroom Renovations for all main floor bathrooms (2024), Zebra Blinds Throughout House (2024), Roof Shingles Replaced (2025), Interior Potlights Throughout House (2024), Exterior Potlights (2025), Whole House Professionally Painted (2024), New Baseboards throughout main and 2nd floors (2024), Quartz Kitchen Countertops (2024), Generously-Sized Aggregate Concrete Patio (2025).Close to 407, Shopper's World Mall, Places of Worship, Schools and Rec Centre! (id:60365)
1182 Barnard Drive
Milton, Ontario
FIRST TIME HOMEBUYERS Come Take A Look At This Gorgeous Townhome "Mattamy Ashfield Model" Which Is Completely Freehold - No Condo Fees. With Parking For 3 Cars And No Sidewalk. Located In A Convenient East End Neighbourhood Saving You Tons Of Time On Your Commute. The Street Is Very Quiet And Is Surrounded By Running Trails, Parks And Close To Coffee Shops And Shopping. Inside You'll Find Stainless Steel Appliances, Hardwood Floors, Hardwood Stairs Plus Upgraded Light Fixtures. A Nice Updated Deck With Freshly Painted Interior Walls Shows Pride Of Ownership Throughout! (id:60365)
8 Ann Street
Halton Hills, Ontario
Tucked away down a private laneway in a quiet cul-de-sac affectionately known as Happy Valley, this over half-acre property is loaded with character and potential, and offers a unique setting. Surrounded by mature trees and complete with your own share in a protected 1.096-acre parcel of greenspace with access to Silver Creek just across the drive, this is a private park-like retreat rarely found within town limits, and yes, it's on municipal water. This charming custom-built residence blends warmth, character, and everyday functionality. The inviting stone feature wall and gas fireplace in the family room create the perfect ambiance for cozy evenings, while the eat-in kitchen, formal living room, main floor laundry, and a 2-piece powder room offer thoughtful convenience for modern living. Upstairs, you'll find four generously sized bedrooms, two of which walk out to a dreamy storybook deck nestled in the treetops - ideal for morning coffee or stargazing at night. A 4-piece family bathroom serves the second floor, offering comfort for the whole crew. Parking is effortless with a private drive, parking pad, and a tandem 2-car garage. Whether you're hosting a garden party under the shade of willow trees or exploring the peaceful creek in your shared forest, this is a home that invites you to slow down and take the time to build memories with loved ones. All just minutes to Glen Williams, downtown Georgetown, a short walk along the nearby trail system to the GO, and only 17 minutes to the 401. This isn't just a place to live. It's a place to love. Welcome to Happy Valley! Lot size 105.07ft. x 281.5ft. x 53.91ft. x 54.07ft. x89.32ft. x 39.22ft. x 209.9ft. (id:60365)
17 Caruso Drive
Brampton, Ontario
Move in ready, Full Brick 3 bedroom and 3 washrooms ( 2 Full washrooms on 2nd floor )semi-detached home, nestled in a family-friendly neighborhood perfect for first-time buyers or growing families. Recent upgrades : upstairs laminate floor, New furnace , The inviting foyer leads to a tastefully interior featuring Laminate floors . The bright Open concept Separate living and dining area, ideal for gatherings, is complemented by Lights that enhance both style and functionality, Gorgeous Kitchen Cabinets With Appliances, comfort and peace of mind. Finished Basement with Rec room , can be rented out for Extra income, Extended Driveway can fit extra vehicle ,Nice big backyard for family gathering with full privacy , No house in the back, Located in a sought-after area, this home seamlessly blends contemporary living with everyday convenience, providing an ideal backdrop for creating cherished memories with loved ones. It is just minutes from Brampton hospitals, major grocery stores, medical centers, Brampton downtown, and the GO station. (id:60365)
301 Mohawk Road
Oakville, Ontario
Charming detached Friendly family oriented Neighborhood close to the lake. Well kept 4 Bedrooms with Double Car Garage On A Quiet Cul-De-Sac Prestigious Bronte Area! 9' Ceiling! Hardwood Floors Throughout! Solid Wood Staircase! Modern Gourmet Kitchen with stainless steel Appliances, Huge Breakfast Area, Tumbled Marble Backsplash, Designer's Tiles, Sliding door walk out to backyard deck! Large separate family room with a gas fireplace and step out to a private patio wrap around by green bush fence. Open concept dining and living room with lots of window facing to south and west full of the nature lighting. 2 Walkouts To Private Landscaped back yard. Upper level large primary bedroom offers 5PC ensuite bath and walk in closet. 2nd large bedroom with semi - ensuite 3pc bath, double door closet with lots of window. Partially Finished Basement with one Bedroom. Plenty unfinished basement space can be complete renovate your own way. Double garage has side door easy access to the back yard. (id:60365)
22 Holmesdale Road
Toronto, Ontario
First time offered for sale in nearly a decade, this beautifully maintained home invites you to move right in and enjoy modern living with confidence. Fully renovated in 2016, it features a deep fenced yard perfect for outdoor entertaining and a legal parking pad for added convenience. The bright and welcoming main level is ideal for first-time buyers, while the lower level offers exceptional versatility with its own private entrance, kitchen, bedroom, bath, and separate laundry-an excellent option for extended family or a high-demand rental to help subsidize mortgage payments (seller does not warrant retrofit status of the basement). Steps from parks, schools, the Allen Expressway, the future Eglinton LRT, shops, and restaurants, this property delivers unbeatable transit access and neighborhood amenities. With income potential, modern updates, and rare flexibility for investors, families, and first-time buyers alike, this is an opportunity you won't want to miss. (id:60365)
57 Highland Hill
Toronto, Ontario
57 Highland Hill is a lovely detached bungalow in the highly desired neighbourhood of Yorkdale-Glen Park! This solid home offers a welcoming foyer with large closet leading to the main living area. The open Living and Dining Rooms feature hardwood floors with two large picture windows for plenty of light. The bright Kitchen features an eat-in area and the opportunity to open up to the main room. Down the hall you'll find a full 4-Piece Bathroom along with three large bedrooms including a Primary Bedroom with newer floors and double closets. Stairs lead down to the finished basement which is also accessible through a side door separate entrance. The basement offers a second eat-in Kitchen combined with Living Room with above grade windows. You also have a bedroom with closet as well as a very large Recreation room with wood-burning fireplace! Another 4-Piece bathroom and separate Laundry room with multiple storage areas complete the space. The fenced-in backyard is perfect for family playtime, gardening, and BBQs and also has an attached shed for additional storage. This home also features an attached garage and driveway parking for up to six cars. Walking distance to world-famous Yorkdale Shopping Mall, great Schools, Public Transit, Shopping, Parks, Highway Access, and more! All this is located on a quiet street with amazing neighbours. There is so much to love. Make an appointment to see this beautiful home today! (id:60365)

