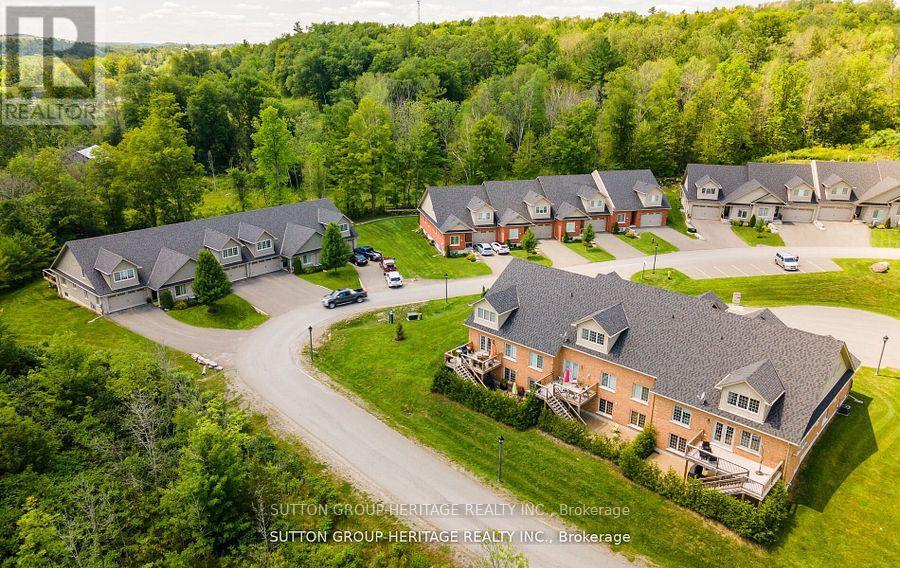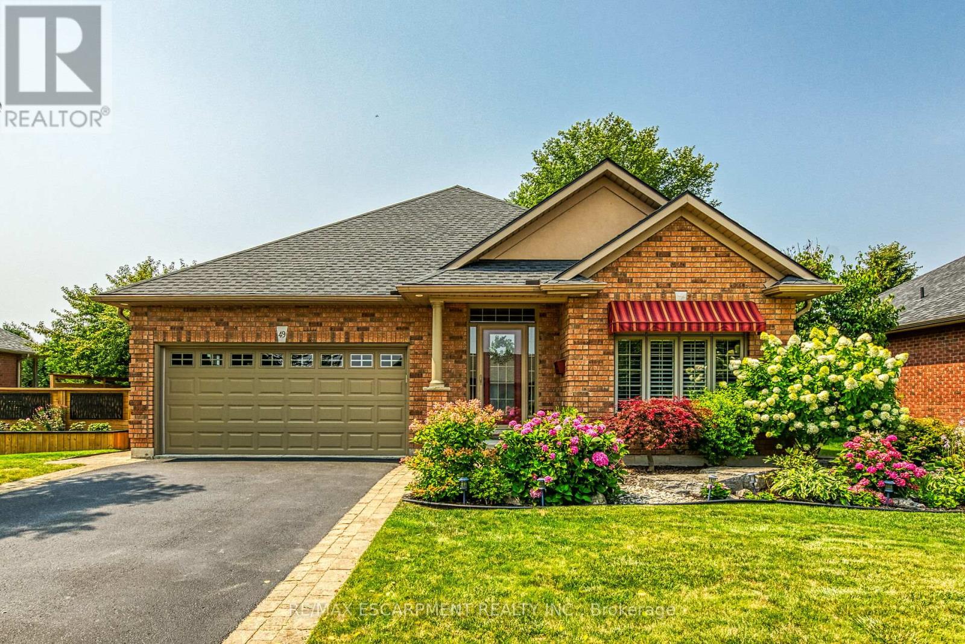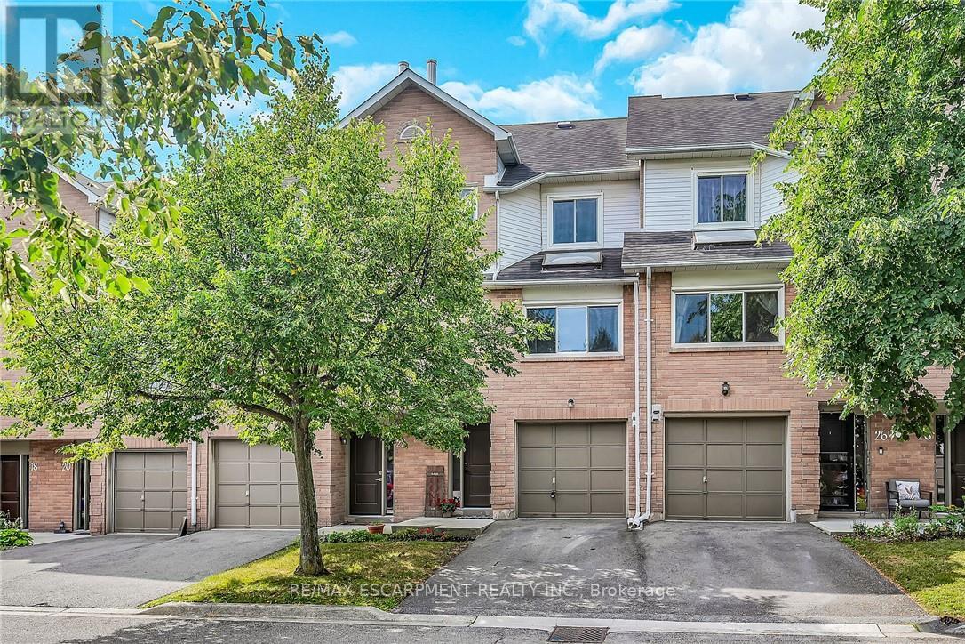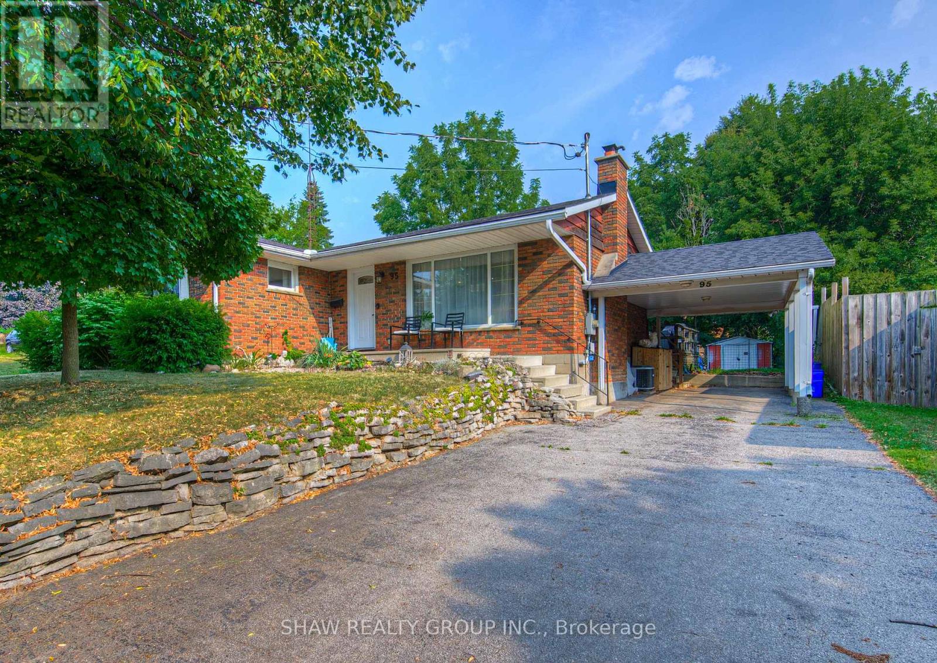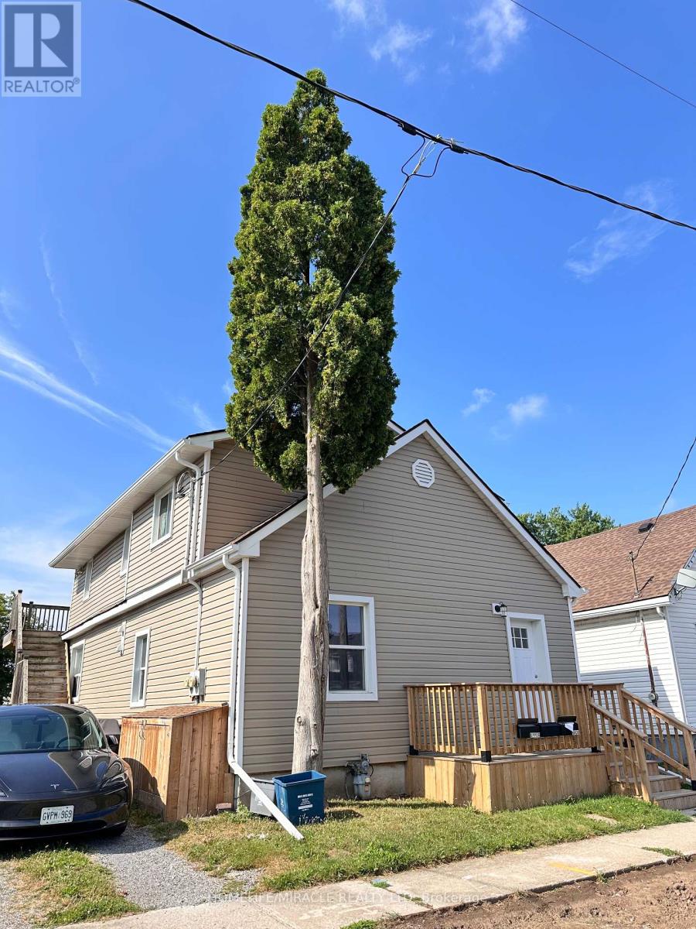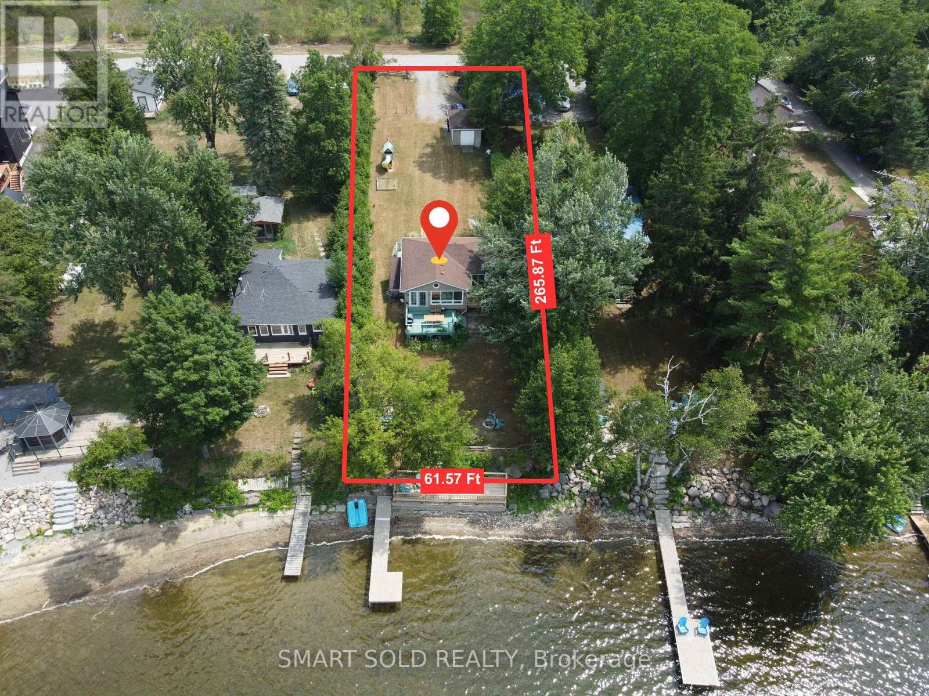26 - 70 Percy Street
Trent Hills, Ontario
Welcome To The Quaint Village Of Warkworth Where Idyllic Countryside Meets Urban Living Just 15 Minutes To 401 & The Hospital. This New Subdivision Features Stunning Brick Bungaloft Town Homes Perched On A Hill Offering Spectacular Views. The Model Offers Open Concept Living, Soaring Vaulted Ceiling, 2 Bedrms, Flat Ceiling, Pot Lights, Deck, Upper Loft, And 2 Car Garages -- Snow Removal, Garbage & Lawn Care Included For Simple Living Style. **EXTRAS** Buyer To Choose Interior Finishes & Choice Of Builder Upgrades. . Monthly Fee Inclusions: Cac, Parking, Common Elements, Building Insurance, Taxes. (id:60365)
49 Sea Breeze Drive
Norfolk, Ontario
Immaculate 2005 blt brick/stucco bungalow located in upscale Port Dover area near schools, golf, Marina, shops/eateries, beach-front + Live Theatre & Music in Park venues. Situated on 0.22ac landscaped lot introducing 1503 living space, 1503 basement & 2 car garage. Ftrs grand foyer, kitchen w/white cabinetry, quartz counters'25, island, WI pantry & SS appliances, dining room enjoys WO to 540sf deck/patio, living room ftrs n/g FP, primary bedroom incs 4pc en-suite & WI closet, guest bedroom, 3pc bath, MF laundry & garage entry. Hardwood/tile flooring, 9ft ceilings & ship-lap feature walls compliment décor w/nautical flair. Spacious 1503sf fin. lower incs 500sf family room, 3pc bath, 3rd bedroom, office/poss. bedroom, storage & utility room. Extras - roof'22, paved drive, Cali shutters, n/g furnace, AC, C/Vac, HRV, gutter guard & 2 sheds. (id:60365)
48 Ferrara Street
Hamilton, Ontario
Step inside this stunningly updated 3+2 bedroom, 2-bathroom bungalow, offering style, comfort, and endless possibilities. The main level shines with a bright open layout, a modern kitchen, and three spacious bedrooms - perfect for family living. Downstairs, the fully finished lower level features a 2-bedroom in-law suite with its own kitchen, full bath, and private separate entrance - ideal for extended family, guests, or generating rental income. Whether you're a growing family, savvy investor, or two families looking to share, this home delivers space, versatility, and value all in one. Move-in ready and designed to impress! (id:60365)
1002 - 2782 Barton Street
Hamilton, Ontario
Welcome to this stylish 1-bedroom + den suite in the brand-new LJM Tower, a modern luxury condo community in the heart of Stoney Creek. Designed for comfort and convenience, this suite features elegant finishes, smart home technology, and a private 116 sq ft terrace. Residents enjoy a vibrant, carefree lifestyle with premium amenities, including a fully equipped fitness centre, an outdoor BBQ area, a sleek party room & bicycle parking. Ideally located in an urban transit hub, with easy access to the QEW, GO Transit, shopping, dining, trails, and parkland. Experience contemporary condo living in one of Hamiltons most sought-after locations! (id:60365)
24 - 26 Moss Boulevard
Hamilton, Ontario
Exquisitely updated, Tastefully presented 3 bedroom, 2.5 bathroom Dundas townhome backing onto mature treed area in sought after Livingstone Lane Community. Great curb appeal with brick & complimenting vinyl sided exterior, attached garage, paved driveway, & private fenced back yard with paver stone patio. The flowing interior layout includes over 1700 sq ft of well designed, open concept living space highlighted by eat in kitchen with rich espresso cabinetry, eat at island, appliances, & glass tile backsplash, large living room with hardwood flooring throughout, & formal dining area. The upper level features 3 spacious bedrooms with new carpeting throughout including primary bedroom with ensuite & heated floors, & updated primary 4 pc bathroom. The lower level includes 2 pc bathroom, welcoming foyer, & rec room / gym area. Updates include premium flooring, modern decor, fixtures, lighting, & more!. Ideal for the first time Buyer, family, professional, or Investor. (id:60365)
95 Silver Street
Brant, Ontario
Welcome to this beautifully built and thoughtfully renovated, open concept, brick bungalow which is full of character and appeal. Nestled on a generous 125 ft lot with a large backyard, this home offers the perfect blend of comfort, convenience, and charm. Ideally located just steps from scenic trail systems, the river, vibrant downtown, restaurants, take-out spots, grocery stores, the fairgrounds, and the hospital. Inside, you'll find a well-designed floor plan featuring 3+1 bedrooms, 2 full bathrooms, and a sun-filled sunroom perfect for relaxing with your morning coffee, enjoying a good book or letting your fur family lounge. The home has been lovingly maintained and updated, including a new roof (2021) and the downstairs full bathroom (2024). The partially finished basement adds a versatile space with room for a recreation area, office, or future in-law suite. Endless potential for the next owner to make it their own. Whether you're looking for a forever home or a place with room to grow, this bungalow is a fantastic find that combines thoughtful updates, a great location, and a welcoming atmosphere. (id:60365)
815 Sobeski Avenue
Woodstock, Ontario
Welcome to 815 Sobeski Avenue, Woodstock, Stunning Brick Home in the Heart of Havelock Corners. Discover this exceptional fully brick, corner-lot residence in the highly desirable HavelockCorners community of Woodstock. Built by the Kingsmen Group, this home offers over 2,600 sq ft of thoughtfully designed, contemporary living space, ideal for families of all sizes including multi-generational households. The main level features an open-concept layout with aspacious living and dining area, ideal for everyday living and entertaining. The chef-inspiredkitchen is the heart of the home,boasting an oversized quartz island, modern cabinetry, andpremium finishes perfect for hosting gatherings or enjoying family meals. Upstairs, youllfind four generously sized bedrooms and three well-appointed bathrooms, including a luxurious primary suite with a walk-in closet and private ensuite. A versatile second-floor family roomwith a walk-out balcony provides additional space to relax, work, or entertain. Enjoy the adde convenience of second-floor laundry. Bonus Feature: The home includes a separate entrance to the basement through the garage, offering excellent future potential for an in-law suite or rental unit (subject to municipal approvals and zoning requirements). Step outside to the deck and backyard, where you can create your own outdoor oasis. This corner lot provides additional privacy and space for outdoor enjoyment. Minutes to Highway 401 and Highway 403 ideal for commuters. Close to Kingsmen Square and major retail amenities. Walking distance to the scenic Pittock Conservation Area and Thames River trails perfect for outdoor enthusiasts. Near places of worship, including the Gurudwara Sahib Sikh Temple. Located in a growing, family-friendly community with parks, schools, and green spaces nearby. This home is the perfect blend of modern design, quality craftsmanship, and community living. Don't miss your opportunity to call this beautiful house your home. (id:60365)
38 - 60 Cloverleaf Drive
Hamilton, Ontario
Step into this beautifully updated townhome, tucked away in a small, well-managed, and meticulously maintained complex with low condo fees. Offering 3 spacious bedrooms plus a spacious upper-level office nook, this home is perfect for families, professionals, or anyone seeking flexible living space. Enjoy a long list of recent updates including a modern stairway and railing, fresh paint throughout, new baseboards and door frames, updated flooring on every level, granite countertops, new kitchen appliances, roof shingles (2021), and a new garage door. The fully finished basement (2025) provides even more room to relax, work, or entertain. Ideally located close to a long list of shops, great highway access, parks and trails, excellent schools, and a local cinema this home delivers comfort, style, and convenience in one well-rounded package. (id:60365)
Main - 7 Josephine Street
St. Catharines, Ontario
This charming ground-floor 2-bedroom, 1-bathroom unit at 7 Josephine St in St. Catharines offers comfortable living with two dedicated parking spots and in-unit laundry hookups. The bright, well-maintained space features large windows, a modern 4-piece bathroom, and easy private entry. Located in the sought-after Burgoyne neighborhood, you're just a 5-minute walk to scenic Burgoyne Woods (with trails and a seasonal pool) and a short stroll to local favorites like Beechwood Donuts and The Works burger joint. The area boasts excellent schools, including St. David Catholic Elementary, and quick access to the QEW for Niagara or Toronto commutes. Ideal for professionals, students, or small families, this unit provides a quiet, smoke-free environment in one of St. Catharines' most convenient and family-oriented communities-just 10 minutes from Brock University and the vibrant downtown core with its farmers' market and performing arts centre. (id:60365)
95 Campbell Beach Road
Kawartha Lakes, Ontario
Beautifully Renovated 4-Season Waterfront Retreat With Over $128K In Recent Upgrades! Enjoy Year-Round Living On The Pristine Shores Of Lake Dalrymple With Your Own Private Dock, Perfect For Boating, Fishing, And Safe Swimming. This Thoughtfully Updated 2+2 Bedroom Home Offers An Open-Concept Layout With A Spacious Living Room, Stunning Floor-To-Ceiling Window, And French Doors Leading To A Large Deck Where You Can Take In Breathtaking Lakefront Sunsets. The Newly Finished Walk-Out Basement Features A Self-Contained 2-Bedroom Apartment With A Separate EntranceIdeal For Rental Income Or Extended Family. Additional Highlights Include A New Waterfront Deck, Cozy Fire Pit, Kids Playset, And A Detached Garage/Workshop With Hydro. Located On A Municipally Maintained Road, Just 90 Minutes From The GTA, And A Short Drive To Rama And Lagoon City. Move In And Experience Lakeside Living At Its Best! (id:60365)
565 Lakeridge Drive
Ottawa, Ontario
Welcome to this beautiful 2 bedroom, 3 bathroom home in Orleans! Recently updated in 2025. Features include: bright living area with high ceilings and crown molding; freshly painted throughout; new light fixtures; central air conditioning; two balconies; and five appliances (fridge, stove, dishwasher, washer and dryer). One parking space is included, with additional parking space(s) available if required. The home is currently unoccupied and available immediately for rent. Utilities are not included. Non-smoking. Dogs and cats allowed up to 25 lbs.*For Additional Property Details Click The Brochure Icon Below* (id:60365)
618 - 525 New Dundee Road
Kitchener, Ontario
3 Min Drive to Conestoga College & the 401, Perfect for Student or Young Professional. Brand new Stainless Steel Appliances, and luxury finishes throughout. Rainbow Lake Conservation: Lake with boat shelter & swim platform, Fire Pits, Kilometers of Walking Trails, Play Structures Tenant shall supply all documents including, credit check, pay stubs, proof of employment, rental application. Utilities are not included. (id:60365)

