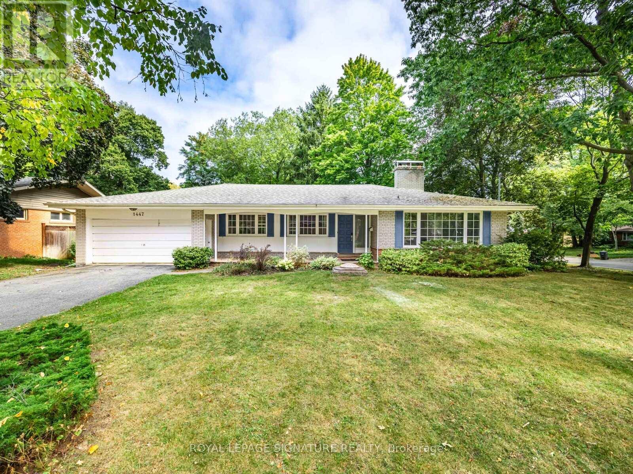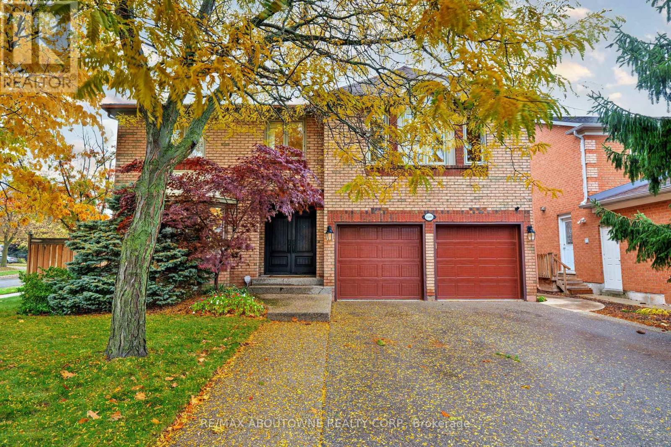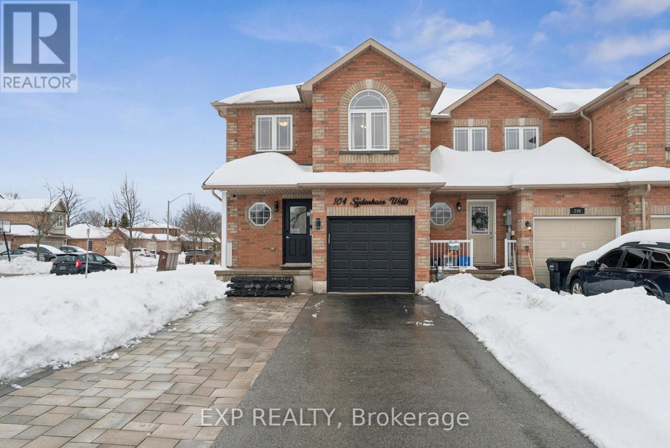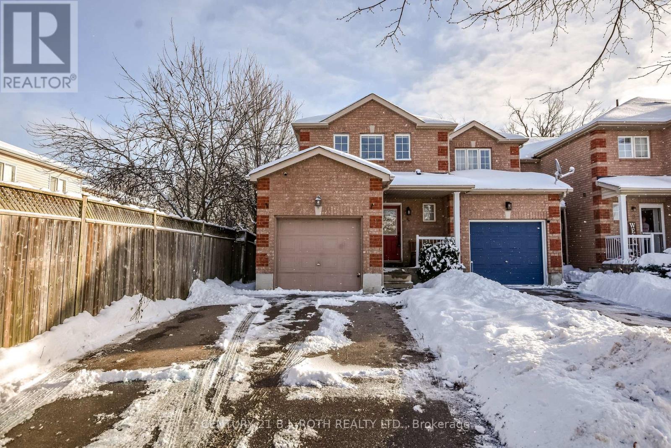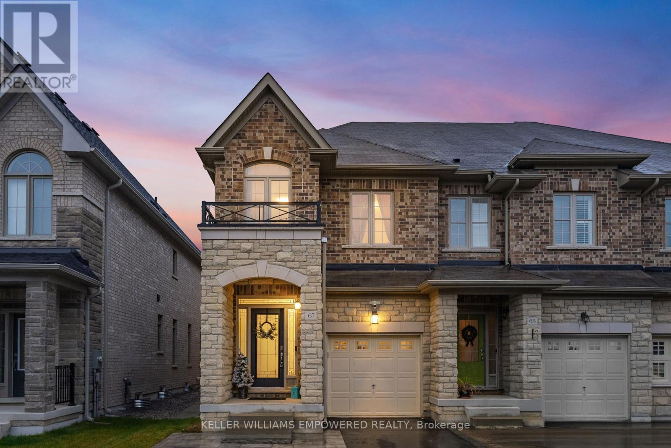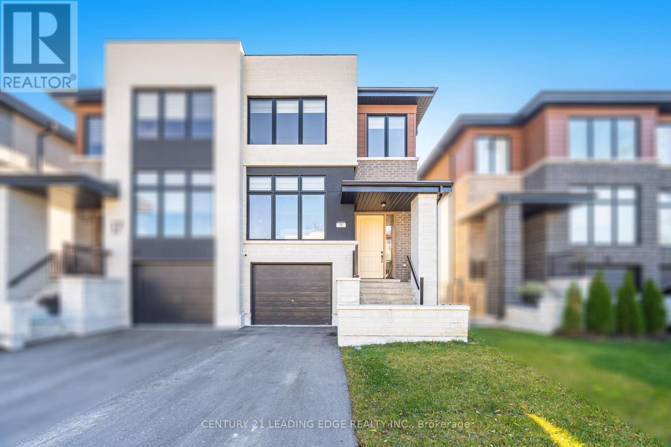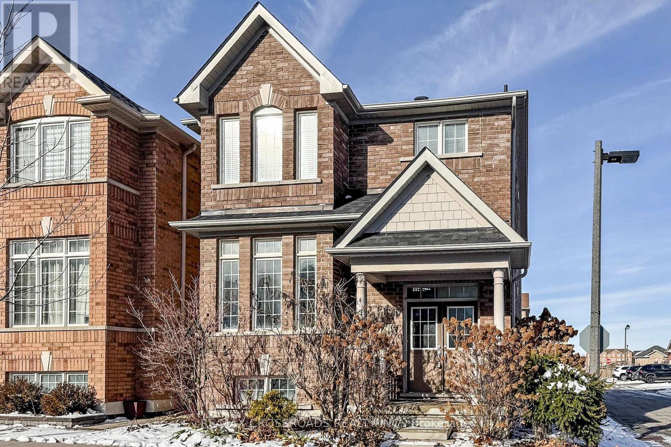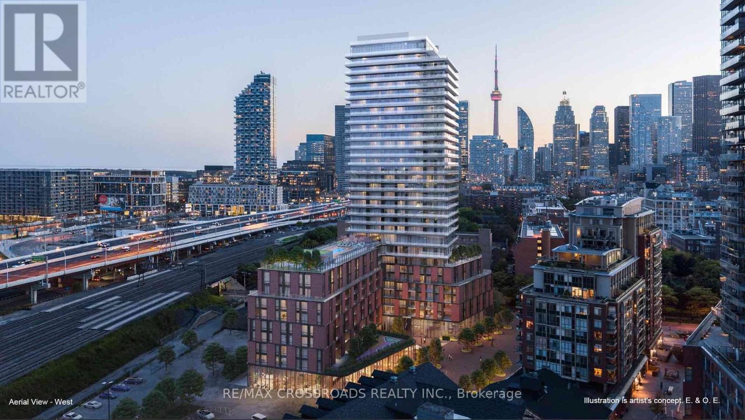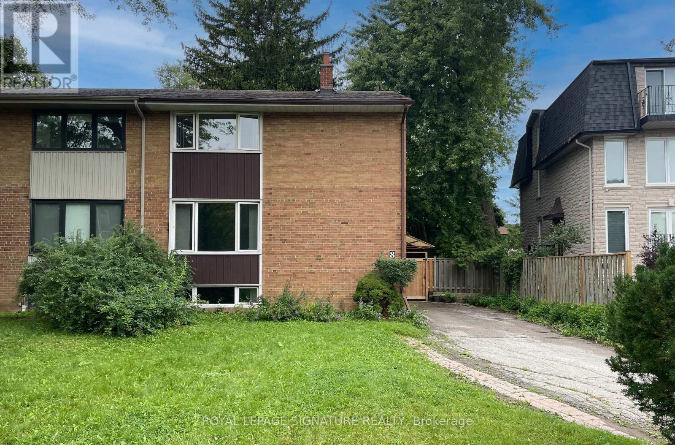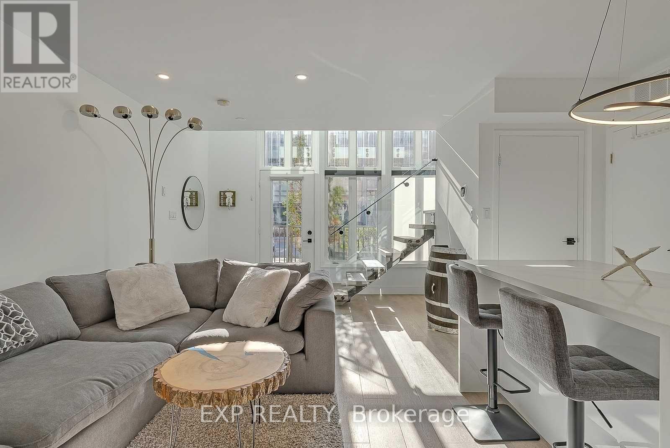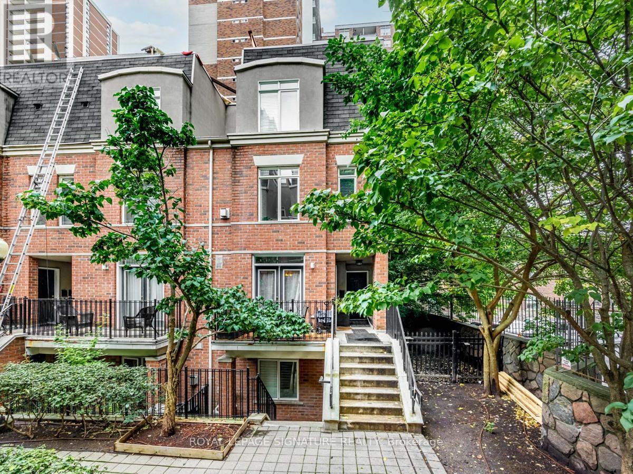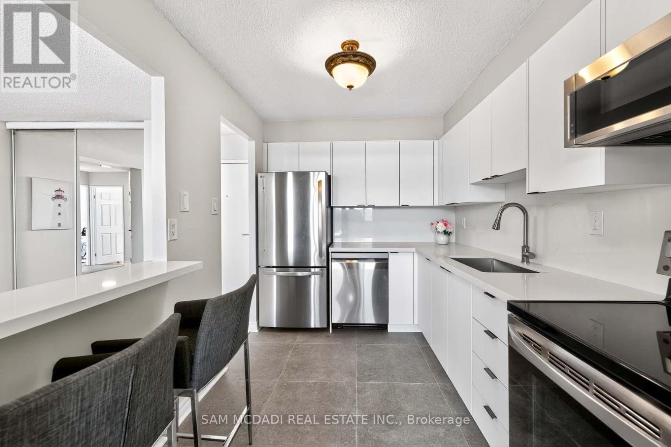1447 Merrow Road
Mississauga, Ontario
Fabulous Builders Lot Or Dream Family Home In Prime Mississauga. A Rare Opportunity To Own A Sprawling 100 Ft x 140 Ft Lot In One Of Mississauga's Most Coveted Neighbourhoods. Whether You're Looking To Build A Custom Estate, Or Settle Into A Spacious Family Home, This Mid-Century Ranch-Style Bungalow Offers Endless Possibilities. The Existing Residence Features Over 2,500 Sq Ft Of Finished Living Space, Including A Bright And Functional Main Floor With Four Generously Sized Bedrooms, An Updated Primary Suite With Ensuite, And Modern Flooring Throughout. Designed With Entertaining In Mind, The Formal Dining Room Is Thoughtfully Tucked Between The Kitchen And The Expansive Living Room. The Sun-Filled Living Area Boasts A Large Picture Window Overlooking Mature Trees And A Classic Wood-Burning Fireplace Perfect For Cozy Family Nights. A Central Skylight Floods The Interior With Natural Light, Enhancing The Homes Warm And Inviting Atmosphere. The Fully Finished Lower Level Offers Two Extra-Large Bedrooms, A Spacious Recreation Area, And A Walk-Out To The Lush Backyard Ideal For Extended Family, A Teen Retreat, Or Income Potential. Nestled On A Quiet, Tree-Lined Street, Yet Just Steps From Top-Ranked Schools, Community Trails, Parks, And Everyday Amenities. Complete With A Double-Car Garage And A Wide Driveway With Ample Parking. Let's make a deal. (id:60365)
1586 Heritage Way
Oakville, Ontario
Showcasing inviting, comfortable family living, this executive Mattamy (Oxford model)home built in 1989 has been transformed into a sophisticated sanctuary. With 6 bedrooms & 4 full bathrooms upstairs including 2 spacious primary bedrooms with spa-inspired ensuites, this home balances style & function. Solid hardwood flows throughout complemented by smooth ceilings, designer trim, baseboards & contemporary door hardware, creating a cohesive, high-end finish. A major renovation in 2018 (kitchen, laundry, powder room) provides a fresh, updated living space perfect for entertaining. The heart of the home is the stunning chef-inspired kitchen where design meets practicality. A massive 13' banquette invites family & friends to gather while the oversized island with Cambria quartz countertops anchors the space. High-end appliances-Sub-Zero fridge, 36" AGA dual fuel range, Miele dishwasher, wine fridge plus pull-out pantry & spice cabinets make cooking effortless. Sliding doors & large bay window flood the space with light. A cozy family room with wood-burning fireplace & wainscoting offers a warm retreat while a separate dining room & main-floor office/den provide versatile living spaces. Upstairs all 6 bedrooms feature hardwood & custom closet organizers. The 5-piece primary ensuite dazzles with heated floors, a spa-style shower with rain head & body jets plus soaker tub. The unfinished basement provides a blank canvas for customization-home gym, media room,etc. Set on an oversized corner lot measuring 72' across the back, the outdoor space is family's dream-saltwater pool with waterfall & slide, stone patio & BBQ area, unique 2-storey playhouse & cabana, plus a grass area perfect for children & pets. Located in the highly sought-after Glen Abbey community with top-ranked schools, parks, trails, community center, shopping, GO transit & highways nearby, this residence offers the ultimate blend of style, space & location-a rare Oakville treasure designed for today's famil (id:60365)
104 Sydenham Wells
Barrie, Ontario
Beautifully maintained end-unit townhome on an oversized corner lot in a highly sought-after, family-friendly neighborhood, offering exceptional natural light and effortless access to RVH, Georgian College, schools, public transit, top East-End amenities, and Hwy 400. This newer home features a bright open-concept main floor with hardwood and tile, a modern kitchen with a center island and stainless steel appliances, and a stunning full-wall sliding door walkout from the living room to a large newly built deck and fully fenced yard-perfect for seamless indoor-outdoor living and entertaining. The finished basement expands the home's functionality with a comfortable bedroom, inviting recreational area, and full 3-piece bath, ideal for guests or extended family. Three generous bedrooms upstairs complete this move-in-ready home that blends style, space, and an unbeatable location-an exceptional opportunity not to be missed! Location, space, and style - finally in one perfect package - come and see for yourself! (id:60365)
5 Black Cherry Crescent
Barrie, Ontario
Welcome to 5 Black Cherry Crescent. Located in Barrie's sought-after Holly neighbourhood, this beautifully maintained and updated semi-detached home features new laminate flooring throughout and a bright, functional layout. Perfect for first-time buyers or families, it offers a one-car garage and a private backyard.Conveniently close to Highway 400, Park Place Shopping Centre, Tangle Creek Golf Course, the Peggy Hill Community Centre, and the Ardagh Bluffs trail system. Families will appreciate nearby Bear Creek Secondary School, along with excellent Catholic and Public elementary schools.A fantastic opportunity in one of Barrie's most desirable communities. (id:60365)
67 Beechborough Crescent
East Gwillimbury, Ontario
With one of the best layouts in all of Sharon, this spacious end-unit townhome provides for incredible family living. Enjoy entertaining your friends and family around the island in your upgraded kitchen, and enjoy nights outdoors with your fully interlocked private backyard. This spacious, open concept home feels so incredibly bright and airy that you may never find the need to leave! But, if you do, Sharon Village is in close proximity to a plethora of amenities. With just a short drive to grocery stores and Costco, historic Main Street Newmarket, Upper Canada Mall, Highway 404, East Gwillimbury Go Station and so much more, you have access to all you need. If you love the outdoors, take advantage of one of the most extensive trail systems York Region has to offer - all just a short walk away. Features include Crown Moulding, Pot Lights, Upgraded Lighting, Granite Countertops, Upgraded Cabinetry, Hardwood Flooring throughout the main floor, upgraded foyer tiles, "His & Hers" Walk in Closets, 9 ft Ceilings, Zebra Blinds and so much more. A home this turn-key doesn't come around often - this is one you definitely won't want to miss! (id:60365)
15 Direzze Court
Richmond Hill, Ontario
Welcome To Duchess Of Oxford-A Boutique Collection Of Modern Homes Nestled In The Heart Of Richmond Hill's Highly Desirable Mill Pond Community. This New, Semi-Detached Home Offers Premium Builder Upgrades And A Thoughtful Layout Designed For Today's Lifestyle. Step Inside To 6" Engineered Hardwood Floors Throughout The Main And Second Levels, Complemented By Pot Lights And An Upgraded Kitchen Featuring Push-To-Open Cabinets, A Stylish Backsplash, Smart Appliances, Valance Lighting, Upgraded Cabinetry And Fixtures, A Kitchen Island, And A Rough-In For A Pot Filler. The Primary Ensuite Is A True Standout, Offering Marble Floors, Upgraded Hardware, And Elegant, Spa-Inspired Finishes. Additional Highlights Include A Tankless Hot Water System, Basement Rough-In, Ceramic Tiles, An Oak Open-Riser Staircase With Square Steel Pickets, And A Convenient Second-Floor Laundry With Front-Load Washer And Dryer. The Walk-Up Basement With A Rough-In-Provides Tremendous Potential For Future Finishing, With Total Upgrades Amounting To Approximately $176,000. Situated Steps From Bathurst St. And Elgin Mills Rd., You'll Enjoy Close Proximity To Mill Pond Park, Hillcrest Mall, The Richmond Hill Centre For The Performing Arts, Top-Rated Schools, Restaurants, And Easy Access To Yonge St. And Hwy 404. Move In And Experience The Perfect Blend Of Luxury, Comfort, And Convenience. (id:60365)
76 Rustle Woods Avenue
Markham, Ontario
Beautiful Detached Home Conveniently Located At Cornell Community, Mins To Hwy 407, Hwy 7, Community Centre & Markham Stouffville Hospital. Walk To Public Transit, Park & Close All Amenities. Freshly painted with designer's color, new pot lights, new light fixtures, hardwood flooring thru out. Stainless Steel Fridge,Stove, new Rangehood, Dishwasher. Washer & Dryer. All Electric Light Fixtures & Blinds. Hi-Efficient Furnace, Air- Conditioning System. (id:60365)
517 - 33 Parliament Street
Toronto, Ontario
Brand new, never lived-in 1+Den, 2 Bath at "The Goode Condos" in the DistilleryDistrict, Floor-to-ceiling windows providing great natural light, Sleek modern finishes with a smart efficient open-concept layout, Resort-style amenities: 24/7 concierge, Fitness centre + yoga studio, Pet spa, Party/entertainment lounge, Outdoor BBQ Terrace, Outdoor pool with lounge deck. Prime downtown location:, Steps to the Distillery District shops, cafes, restaurants & galleries, Minutes to St. Lawrence Market, Quick access to TTC streetcar, Close to George Brown College, Ideal for students & professionals. (id:60365)
8 Birchbank Lane
Toronto, Ontario
Beautifully maintained semi-detached home on a quiet cul-de-sac, featuring a premium-sized lot and a parkette directly across the street. This bright and spacious home offers a functional layout with abundant natural light throughout. Fully finished lower level includes an above-grade window and a 3-piece bath-ideal as a 4th bedroom, guest suite, or theatre room. Modern appliances included. Large private driveway parks up to 4 cars. Garden maintenance provided by landlord for easy outdoor upkeep. Convenient 24/7 TTC access at the doorstep with direct bus routes to Sheppard, Yonge & Danforth subway stations. A rare opportunity in a family-friendly, transit-accessible location. (id:60365)
1111 - 50 East Liberty Street
Toronto, Ontario
Get Settled Home For The Holidays!! Step Into #1111 - 50 East Liberty St, Where Urban Chic Meets The Vibrant Lifestyle In The Heart Of Liberty Village. This Two-Level Loft-Style Townhome Is A Masterpiece Of Modern Design And Functionality, Bursting With Light, Lounging And Wow-Factor Finishes. A Private Entrance And Sun-Splashed Terrace Invite You To Spice Up Your Weekends With Bbqs And Gatherings Under The City Skys. Inside, Sleek Floating Stairs And Glass Railings Guide You Through An Open-Concept Living Area That's Anchored By A Granite Waterfall Island Kitchen Ready For Everything From Coffee Runs To Cocktail Parties. Upstairs, A Full Personal Retreat With A Stylish Den Prepped For Productivity, You've Got The Perfect Work-From-Home Setup.The Luxe Primary Suite Steps Up The Drama With A Double-Sink Ensuite, Rain-Shower With Built-In Seating, Heated Floors And A Walk-In Layout That Feels Like A Spa Escape. And Don't Miss The Extra Flair: Statement Lighting, Smart Home Features, Blackout Blinds, Under The Stair Storage And Top-Tier Finishes. All This Is Just Steps From Liberty Villages Electric Vibe: Cafés, Restaurants, Gyms, Parks, Waterfront And Bike Paths Are At Your Doorstep. Urban Living Just Got An Upgrade! Parking & Locker Included. (id:60365)
401 - 415 Jarvis Street
Toronto, Ontario
Welcome To The Central At 415 Jarvis Street. Downtown Living With A Quiet Twist. Discover This Bright And Stylish 2-Bedroom, 2 Bath Stacked Townhouse Located In The Heart Of Toronto. This Coveted End-Unit Floor Plan Is One Of The Larger Units In The Complex (850sqft + 215sqft rooftop deck) And Offers Thoughtfully Updated Living Space, Bathed In Natural Light. The Chef-Inspired Kitchen Features Sleek Quartz Countertops, A Fully Tiled Backsplash, And Stainless Steel Appliances Including A French-Door Fridge With A Double Freezer Drawer And Ample Full-Sized Cabinetry For All Your Culinary Needs. Enjoy Cozy Evenings By The Gas Fireplace And Sunny Summer Barbecues On Your Private Rooftop Terrace, Complete With A Direct Water Hookup For Your Dream Rooftop Garden. With Hardwood Floors Throughout, Two Generous Bedrooms, And Updated Finishes, This Home Offers The Perfect Balance Of City Convenience And Quiet Retreat. Nestled Just Off The Main Strip, You Are Close To All The Action But Far Enough To Enjoy Peace And Privacy. Includes One Parking Space And A Locker For Additional Storage. Don't Miss Your Chance To Live In One Of Downtown Toronto's Most Walkable And Vibrant Neighbourhoods. Let's make a deal. (id:60365)
407 - 3501 Glen Erin Drive
Mississauga, Ontario
Introducing a newly renovated, southwest-facing, two-bedroom unit that exudes brightness and spaciousness in 832 square feet. This exceptional residence boasts a brand-new kitchen adorned with elegant quartz countertops, state-of-the-art appliances, custom cabinetry, and stylish tile flooring, complemented by an inviting breakfast bar. The open-concept layout has been freshly painted throughout, featuring new tile in the hallway and a meticulously updated bathroom, complete with a modern vanity and lighting fixtures. All utilities are conveniently INCLUDED in the maintenance fees, ensuring a hassle-free living experience.The building itself has undergone a sleek renovation, enhancing both the main lobby and hallways, providing a modern aesthetic. Please note that access to the balcony is currently restricted due to ongoing updates. Situated in a prime location, this unit is in close proximity to parks, restaurants, grocery stores, and the vibrant Erin Mills Town Centre, with easy access to Highway 403. (id:60365)

