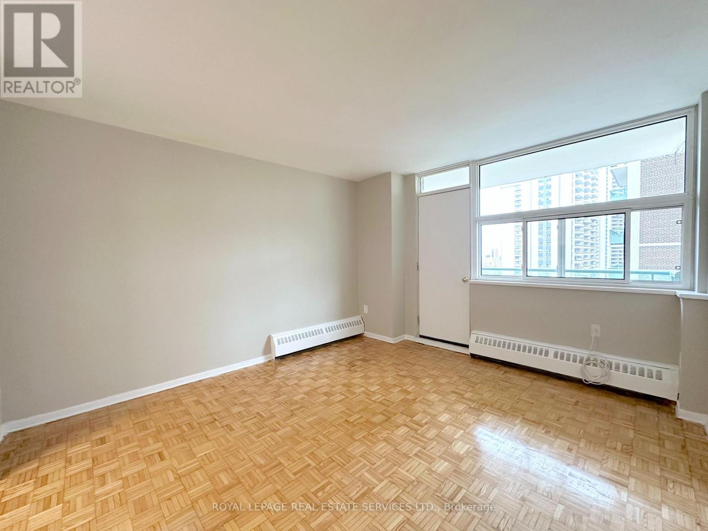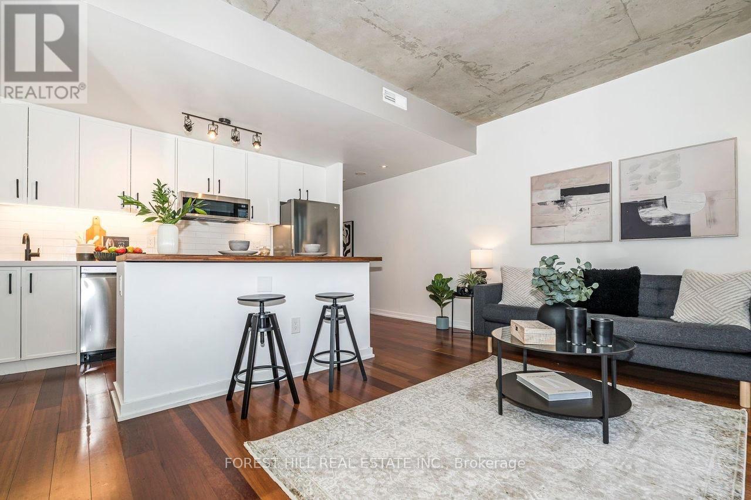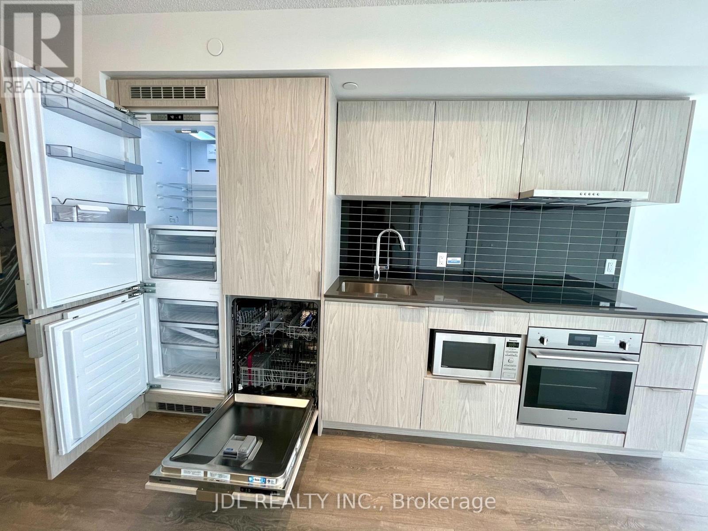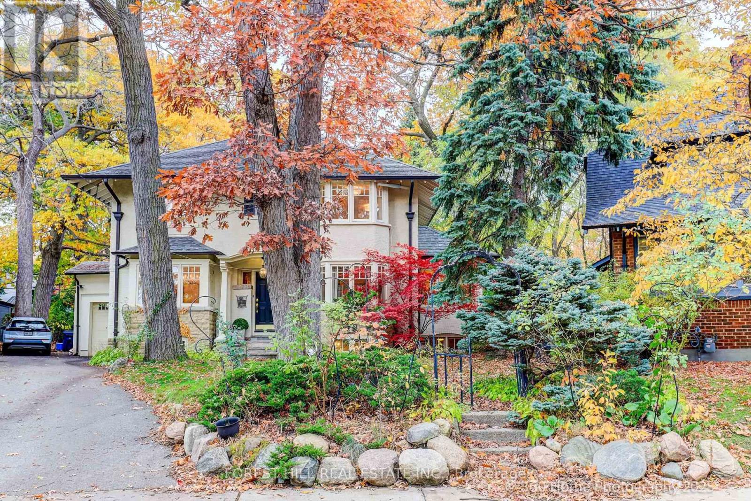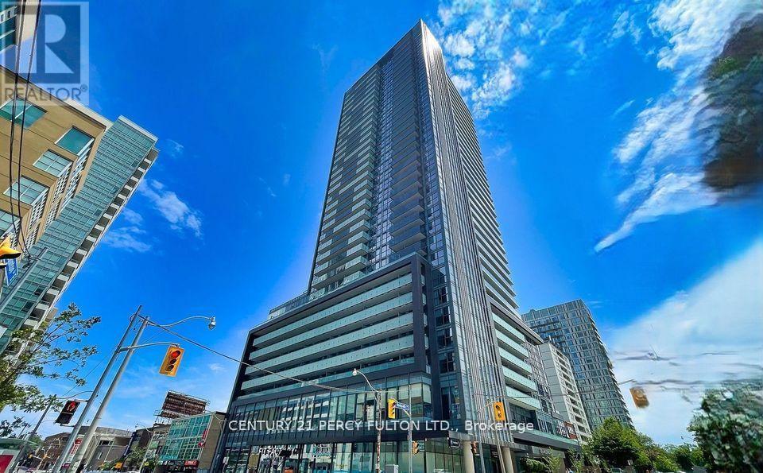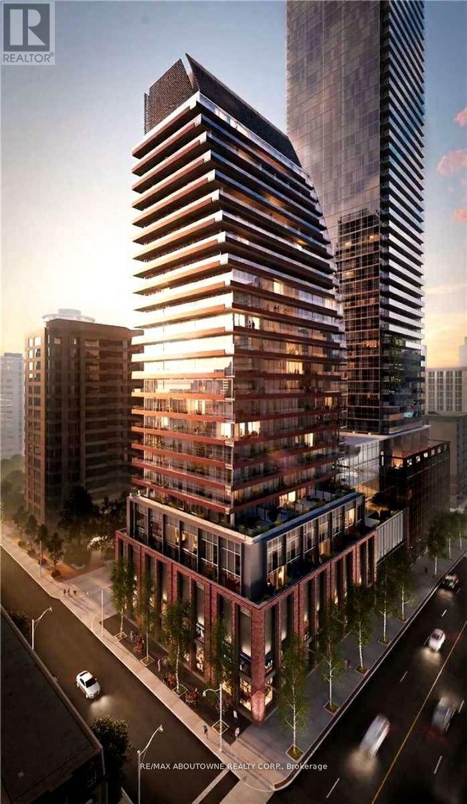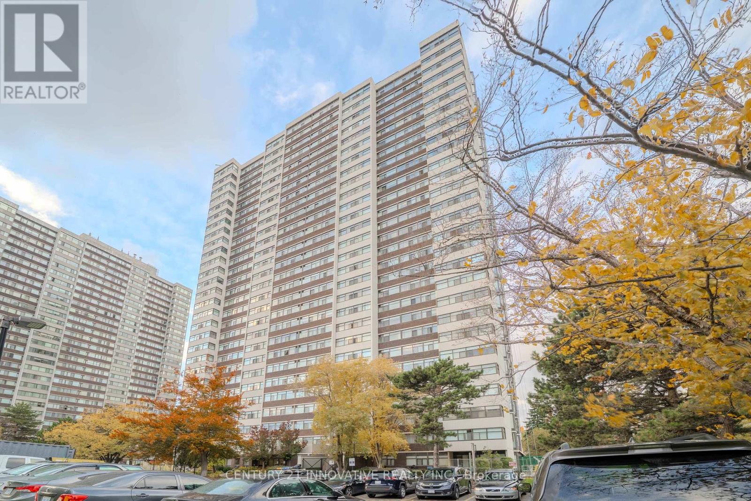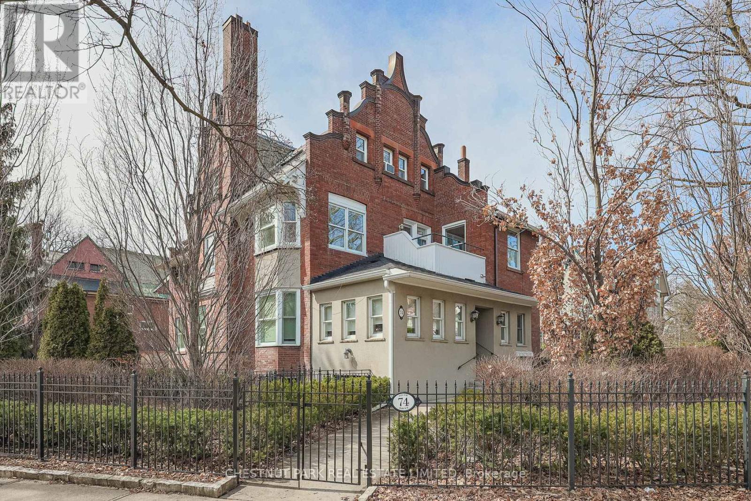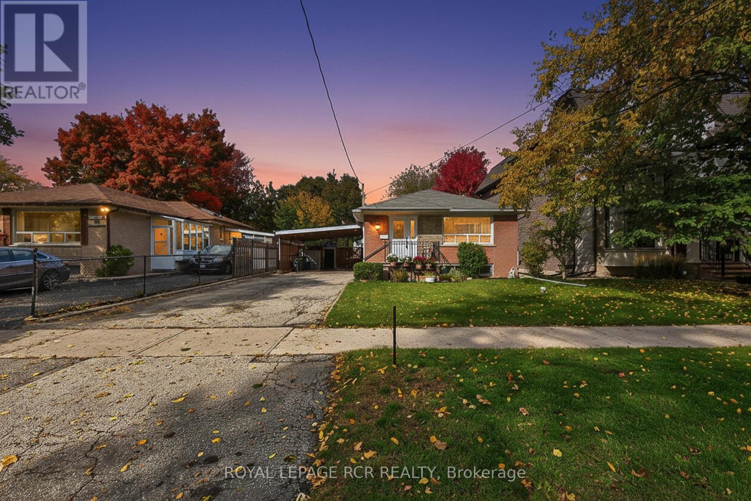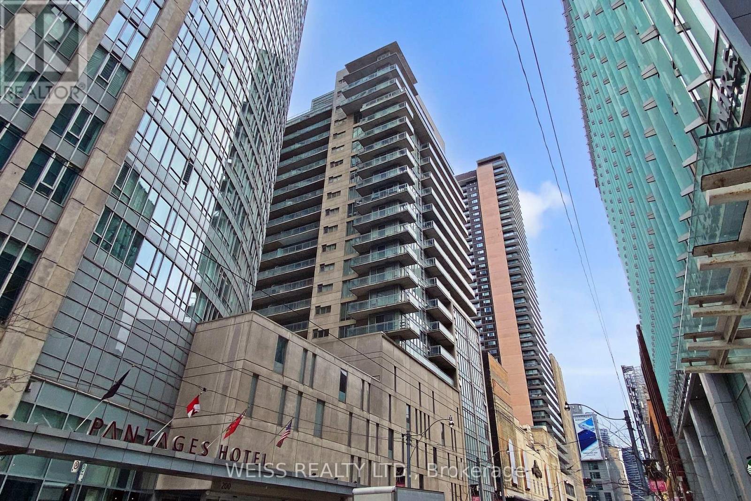1217 - 99 Howard Street
Toronto, Ontario
Welcome to the Rose Park community - a collection of three well-maintained high-rise rental buildings offering exceptional city access, just minutes from the Bloor subway line. Surrounded by beautifully manicured grounds, this unit features a bright, open layout with large windows and a private balcony that showcases city views. Perfect for anyone looking for comfort, convenience, and a vibrant urban lifestyle. Tenant responsible for hydro. * 2 Month's Free Rent!* (id:60365)
803 - 99 Howard Street
Toronto, Ontario
Welcome to the Rose Park community - a collection of three well-maintained high-rise rental buildings offering exceptional city access, just minutes from the Bloor subway line. Surrounded by beautifully manicured grounds, this unit features a bright, open layout with large windows and a private balcony that showcases city views. Perfect for anyone looking for comfort, convenience, and a vibrant urban lifestyle. Tenant responsible for hydro. * 2 Month's Free Rent!* (id:60365)
605 - 281 Mutual Street
Toronto, Ontario
Nestled on a quiet tree lined street , This hidden gem in highly sought after Radio City is sure to impress! Sun filled west facing corner unit with 9 ft exposed concrete ceilings, wraparound bedroom window and a spacious large balcony perfect for relaxing or entertaining .Features custom Renovated kitchen, Califorina Closets for exceptional storage , Plus parking with Personal large locker and 2 bike racks. Approximately 557 sq Ft of stylish and serene living space (id:60365)
1603 - 60 Shuter Street
Toronto, Ontario
Move in Fleur Condo by Menkes at Church/Shuter now! Best location in DT with superior quality. Functional layout 1+1 Bedroom 1 Bathroom.The Den can be 2nd bedroom with sliding door. South-facing, high level and huge windows bring you plenty of sunshine and beautiful city view. Open-concept Morden design kitchen with built-in S/S appliances and ensuite washer/dryer. Heat/Gas included. Furnishing is possible for Free! 24/7 security/concierge service and onsite gym/party room/BBQ. Walking distance to Queen subway station, TMU, George Brown, U of T, Eaton Centre and Hospital. Move in immediately to enjoy your modern and convenient life in the heart of DT! (id:60365)
91 Braemore Gardens
Toronto, Ontario
Country like, Pool size, Quarter acre. over 10.000 sqft pie lot that widens to 140 in the back. stretching the width of 4 separate properties on Wychwood Avenue. Encircled by mature 100s year old trees that reach the skies. The slightly raised elbow position adds to the house's commanding presence overlooking Wychwood's most coveted dead end, storybook street. Magnificent curb appeal combines timeless architecture with classic facade and graceful proportions to set a tone of enduring, embracing charm. Step inside and you are greeted by a spacious living room and glass den, where sunlight spills across hardwood floors and a wood burning fireplace anchors the space with warmth and tradition. The exercise/office overlooks gardens. The French style gourmet kitchen invites both everyday living and entertaining, flowing seamlessly into a bright sunroom with a gas fireplace, and opens to a spectacular, country like setting. Here, nature frames your views - towering trees, lush gardens, and an abundance of space that inspires imagination. Enjoy it as a tranquil retreat and/or add a swimming pool, fountain, trampoline...Every corner of this house reflects a sense of care and comfort. With 5 gorgeous bedrooms, finished basement and large footprint, there is room to grow, gather, and create lasting memories. Beyond the home itself. Davenport. Wychwood, and St. Clare neighbourhoods offer a vibrant rhythm of community and culture, from shops and boutiques, weekend bustle of the Wychwood Barns Market, esteemed schools including Hillcrest Public and several top private institutions are just moments away. Hike daily through Wychwood Park and Cedarville Ravine: more than a home, it's an oxygenated setting a for a life well lived. Come explore its possibilities and let its quiet beauty sweep you away (id:60365)
908 - 125 Redpath Avenue
Toronto, Ontario
*Location! Location! Location!*Welcome to The Eglinton Condos By Renowned Builder Menkes* Immaculate One Bedroom Unit with Fabulous Design* Large Primary Bedroom with Huge Walk-in Closet* Open Concept Layout features Modern Kitchen with Stainless Steel Appliances and Quartz Countertop* Sun-Filled Unit with Floor to Ceiling Windows and Large Balcony* Laminate Floor Throughout*Freshly Painted* 5 Mins Walk To Eglinton Station, Street Car Steps To Loblaws, Shops & Restaurants, North Toronto C.I.* $$$Amenities: Gym, Party Room, Meeting, Guest Suites, 24 Hrs Concierge* (id:60365)
1112 - 18 Maitland Terrace
Toronto, Ontario
Welcome to bright and spacious 3-bedroom, 2-bathroom corner suite at Wellesley & Yonge St, heart of downtown Toronto. This stunning home features an L-shaped balcony offering panoramic downtown views, floor-to-ceiling windows that fill the space with natural light, and a modern open-concept layout perfect for contemporary living. Enjoy ultimate urban convenience with restaurants, shopping, and entertainment right at your doorstep, just steps to the University of Toronto, Ryerson, Queens Park, Toronto General Hospital, and Wellesley Subway Station. Available December 1st. Rent includes water. (id:60365)
2506 - 100 Antibes Drive
Toronto, Ontario
Welcome to this well maintained corner unit at 100 Antibes Dr. This boasts 3 spacious bedrooms,2 bathrooms. Open concept large living room, dining. Family size kitchen with breakfast area, pantry and window. Laminate flooring all throughout. Situated in a premium location, enjoy TTC right at your doorstep. Walking distance to community centre, school, park, shopping and place of worship. Maintenance fees include hydro, heat, water, a/c, cable. Freshly painted. Move-in ready. (id:60365)
4 - 74 South Drive
Toronto, Ontario
Located in a grand Rosedale mansion on pretty South Drive, this charming apartment is an amazing opportunity to live in one of TO's most coveted neighbourhoods. A vaulted ceiling, skylights, and original details, along with treetop views, give this home a hip vibe and unmistakable appeal. Important conveniences like ensuite laundry, large bedrooms, parking, a loft "bonus" space, and good-sized closets create a functional and comfortable environment. A gracious living/dining room is an ideal space for decompressing or entertaining. A south-west-facing porch provides a lovely view of the city skyline. A quiet location close to downtown with easy access to ravines, the TTC, cafes, shops, and so much more. This apartment is a gem. Don't miss it! (id:60365)
1104 - 17 Dundonald Street
Toronto, Ontario
Well Maintained Sun Filled One Bedroom Unit. Floor To Ceiling Window, Very Functional Layout, Full Size Balcony With Open View !!! Top End Appliances, Stone Counter Top, Engineered Wood Floors Throughout The Unit. Direst Access To Wellesley And Yonge Subway, Whatever Snowing And Raining, 7 Mins Walk To U Of T, 9 Mins Walk To Ryerson. Internet Included !!! (id:60365)
398 Connaught Avenue
Toronto, Ontario
An outstanding opportunity awaits investor-builders with this premium lot in the highly desirable Willowdale neighbourhood, this bungalow features a 3+1 bedroom residence situated on a low-traffic private street lined with mature trees. The home offers convenient accessible bathroom features on the main floor, along with a double driveway, a carport, a separate side entrance providing direct access to the finished basement that features a generously sized rec/family room, an extra bedroom, office, storage room and a laundry room. The generous sized flat rectangular lot is ideal for future development. (id:60365)
1101 - 220 Victoria Street
Toronto, Ontario
**Spectacular corner suite!! 2 baths! Plus parking!**VTB MORTGAGE AVAILABLE!! Embrace downtown energy in this **seldom-available gem**at Opus at Pantages, **prime locale** delivers instant access to Eaton Centre, transit, St. Mike's/area medical centers, academic institutions, the business hub, and cultural attractions. The residence itself provides **clear, expansive urban outlooks** and is **overflowing with natural illumination* (id:60365)


