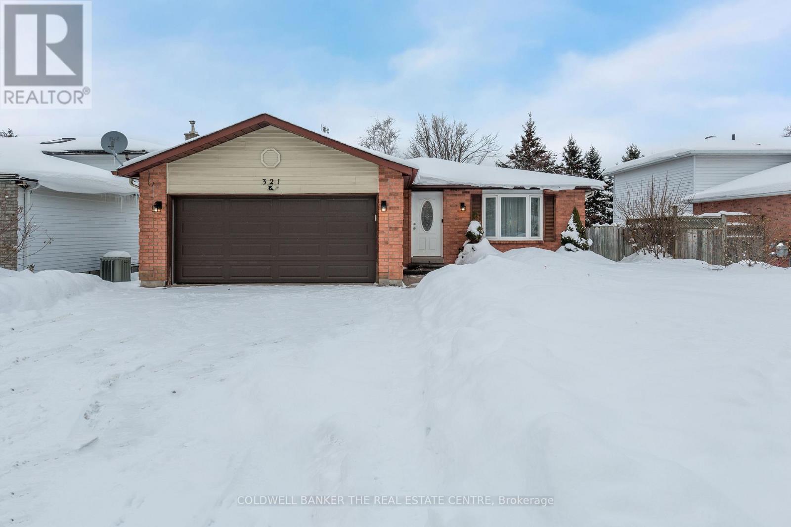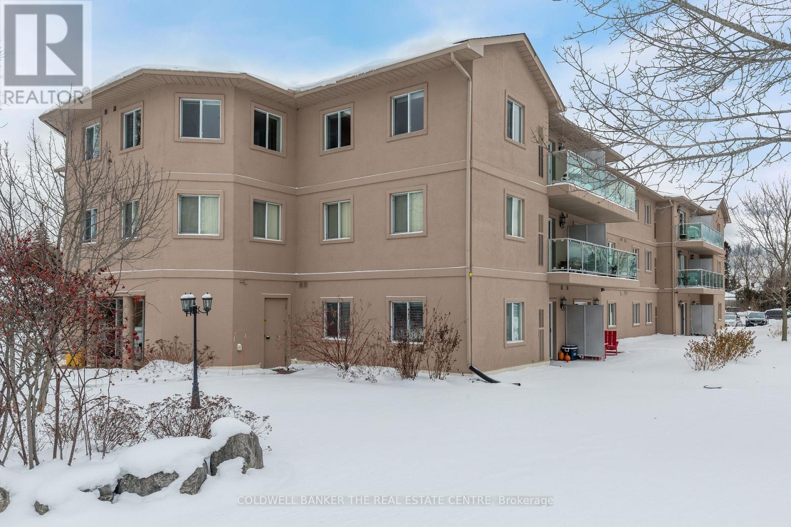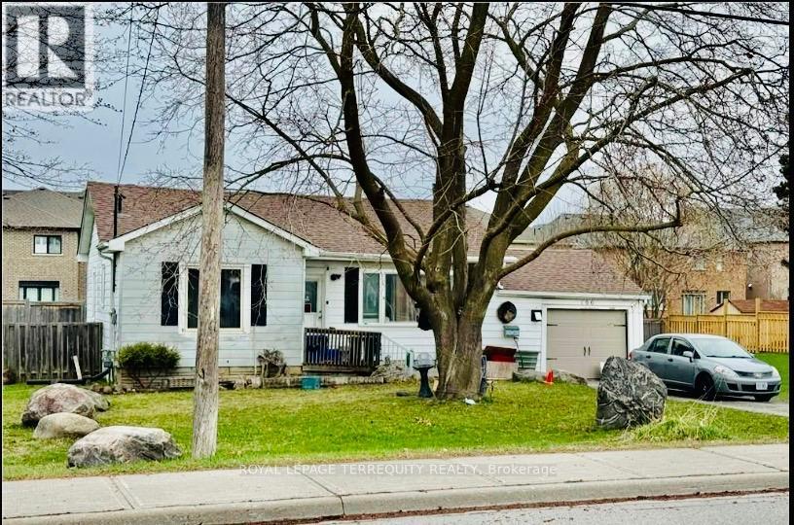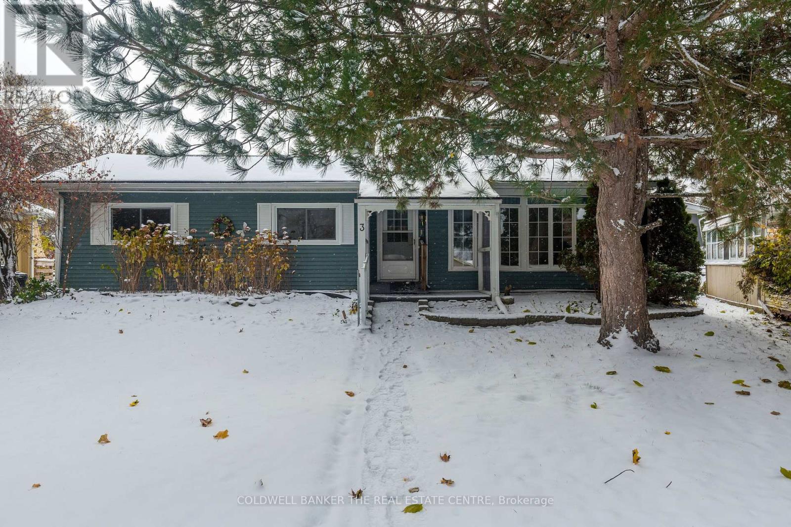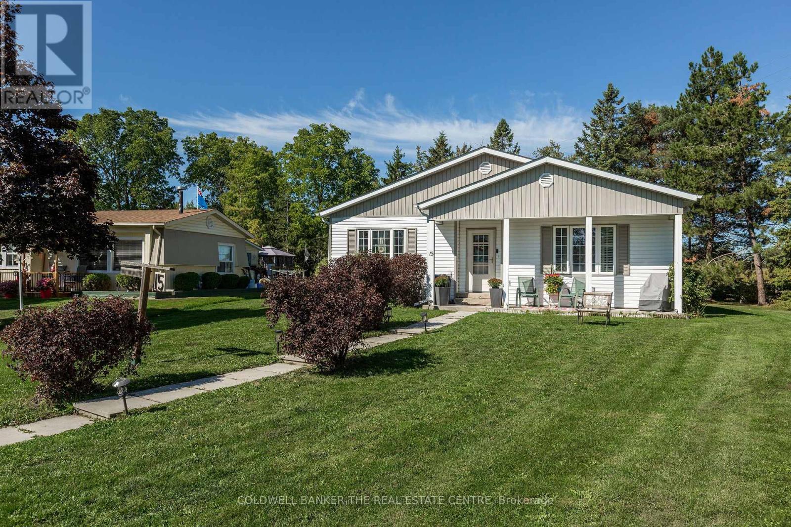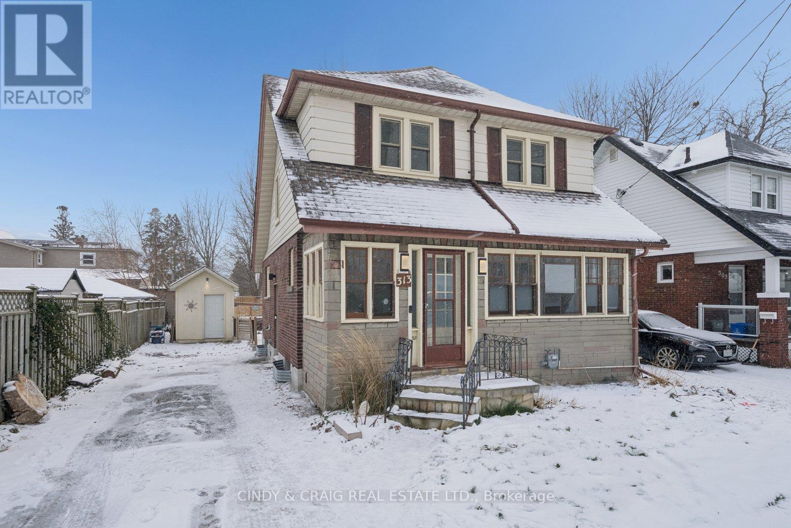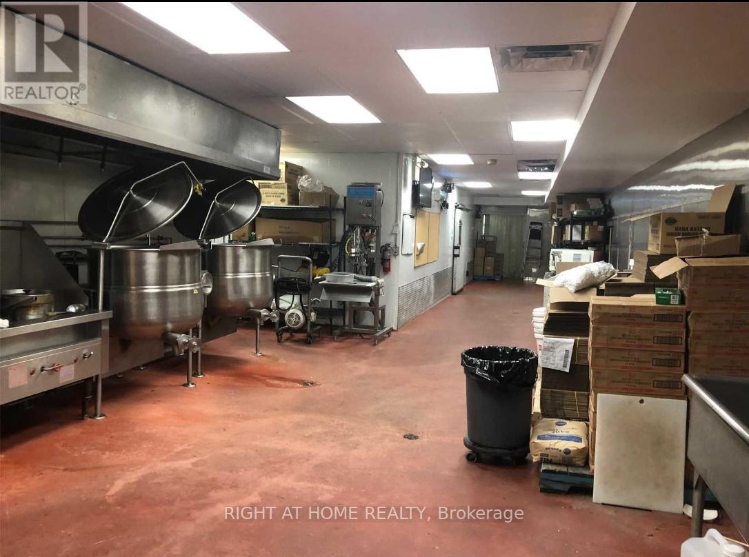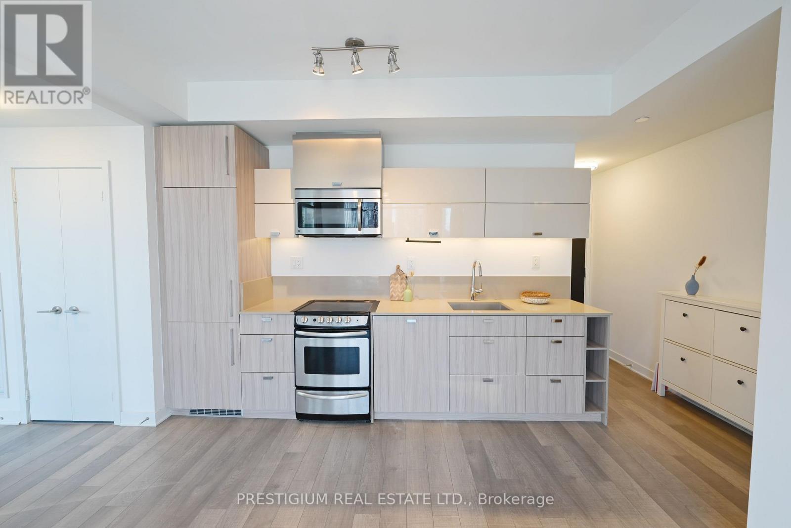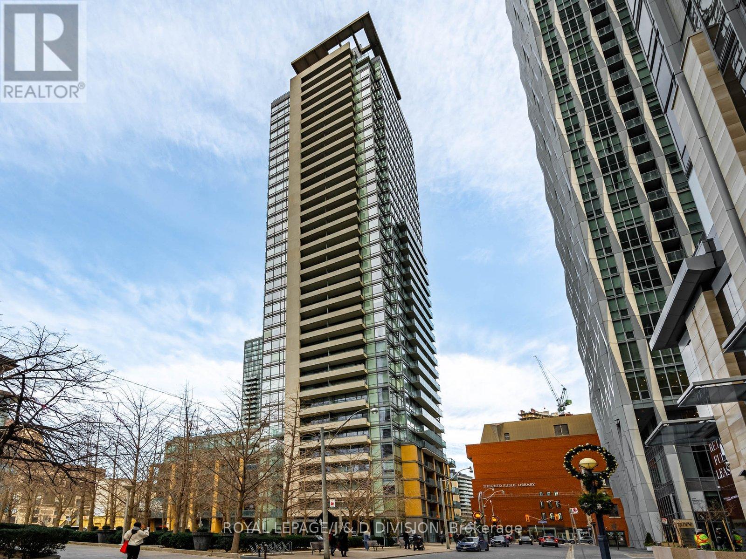321 Sunnidale Road
Barrie, Ontario
Charming Walkout Bungalow Steps to Sunnidale Park! This centrally located, cute-and-cozy bungalow offers unexpected space and flexibility-perfect for families, multigenerational living, or savvy investors. The carpet-free main floor features three generously sized bedrooms, a beautifully updated 4-pc bath ('24), and a large eat-in kitchen with a walkout to an upper deck showcasing panoramic views. Bright, inviting, and functional. The spacious walkout lower level impresses with a large family room featuring a gas fireplace, direct access to the backyard, a 4th bedroom with walk-in closet, an updated 3-pc bath ('24), and a second kitchen with its own separate entrance-a fantastic setup for extended family or income potential. Recent upgrades include: shingles ('20), ductless A/C ('21), and all upper-level windows + sliding door replaced within the last 5 years. Located in one of Barrie's most convenient areas-walking distance to Sunnidale Park, close to public transit, minutes to HWY 400, shopping, schools, and recreation. A well-maintained, versatile home offering amazing value in a prime location. Let this be your next smart move! (id:60365)
302 - 125 Bond Street
Orillia, Ontario
Bright, spacious, and beautifully maintained, this move-in ready top-floor corner unit offers effortless living with room to grow. Flooded with natural light, the 2-bedroom, 1-bath layout features an updated white kitchen with stainless steel appliances & quartz counter tops, a walk-out balcony with French Doors, custom window coverings and a generous open-concept feel that appeals to modern lifestyles. Both bedrooms are oversized with luxurious carpeting-ideal for those seeking comfort-and the fresh 4-piece bath with updated vanity and large tub. Enjoy the convenience of an in-suite laundry room for storage and the ease of elevator or stair access to the third floor. The unit also includes one dedicated exterior parking spot. Located minutes from public transit, Lake Simcoe, Lake Couchiching, Tudhope Park, and major highway access, this condo offers a fantastic blend of affordable peaceful living and everyday convenience. A smart choice for those looking to simplify, step into home ownership, or secure a reliable investment property. Quick closing possible! (id:60365)
166 Church Street
Georgina, Ontario
Unbelievable ! A Truly Remarkable Home On A Picturesque Lot In A Highly Desirable Pocket In Keswick. This Home Can Be Easily Altered To Generate Income Through Multiple Units. Lots Of Parking. This Home Has Great Potential !!! (id:60365)
3 Maple Court
Innisfil, Ontario
Lovely 2 bedroom, 2 bathroom bungalow on a peaceful court in Sandycove Acres! Nestled on a private court location with mature trees and greenspace, this spacious home is over 1100 sqft with large principal rooms. The home features a bright and sunny living room with gas fireplace, formal dining room, cozy family room and primary suite with walk in closet and 2 piece ensuite bath. Recent updates include all new flooring (laminate & broadloom). freshly painted and new shingles & eaves in 2023. The Argus model makes for an easy downsize with lots of room for larger furniture. Outside you will find a lovely covered deck for summer nights. 2 parking spaces included. Are you looking for an active lifestyle? Come check out Sandycove Acres! A fabulous community located just 45 minutes North of Toronto. Amenities include: 2 salt water pools, gym, 3 rec centres, woodworking shop and NEW pickleball courts! Community events, dances and too many clubs to mention! 10 minutes to South Barrie Go, shopping & Innisfil Beach Park. Assumable lease until 2040 for lower landlease fees! (id:60365)
15 Recreation Drive
Innisfil, Ontario
Get the golf cart ready! Are you looking for an active lifestyle? Ready to downsize? Come check out Sandycove Acres! A fabulous community located just 45 minutes North of Toronto. Amenities include: 2 salt water pools, gym, 3 rec centres, woodworking shop and NEW pickleball courts! Community events, dances and too many clubs to mention! Are you looking for a newer build/construction with all the bells & whistles? This home is sure to impress! Stylish & modern Essex model located on quiet Crescent. This lovely bungalow checks all the boxes. With over 1400 sqft, this warm and inviting home makes for an easy downsize. Open concept living/dining room with vaulted ceilings & gas fireplace. Modern & fresh white kitchen with in floor heated flooring, diamond cut tile backsplash, pot drawers & gas range. Breakfast nook overlooking a spacious family room. 2 generously sized bedrooms & bathrooms. The primary suite features a walk in closet and 3 piece ensuite bath with heated floors. The 2nd bedroom makes a great office or guest room with additional 4 piece bath with in floor heating. Fully landscaped yard with lots of privacy. Covered front porch with flat entry and 2 parking spaces. Private yard with no neighbours behind! Lovely deck with attached awning and natural gas BBQ hook up. Attached storage room with access to the poured concrete crawl space. Additional updates include central vacuum, HRV & water softener. Such a fabulous and convenient location in the park! Just a very short walk to the main amenities. 10 minutes to South Barrie Go, shopping & Innisfil Beach Park. Assumable Landlease for lower fees! (id:60365)
1313 - 185 Bonis Avenue
Toronto, Ontario
Luxury Condo. 2 Bedrooms+Den. Located In The Heart Of Scarborough, Just Steps From Agincourt Mall Shopping Plaza With Walmart, No Frills, Close To Hwy401. Steps To Bus, Shopping Mall And Library. Open Balcony. Amenities: Exercise Rm, Party Rm, Visitor Parking, Swimming Pool, Sauna, Gym, Yoga Rm. 24 Hrs Concierge Etc. (id:60365)
313 Colborne Street E
Oshawa, Ontario
Welcome to 313 Colborne St E - a charming move-in ready home in a central Oshawa neighbourhood. This well-maintained property offers a perfect blend of character and modern updates, making it an ideal choice for first-time buyers, downsizers, or investors. Featuring a bright, open living space and a functional layout, this home delivers comfort and convenience throughout. The refreshed kitchen offers a clean, efficient workspace. The bedrooms are cozy and well-lit, and the updated bathroom adds a modern touch. Enjoy a private backyard with plenty of room for outdoor dining, gardening, or play. Located close to schools, parks, transit, shopping, and Oshawa's revitalized downtown core, this home provides easy access to everything you need. Whether you're starting out or looking to add a solid property to your portfolio, this is a fantastic opportunity. Don't miss this one! Extras: Furnace (2022); HWT (Owned - 2022); Main floor renovations incl kitchen & appliances (2022); Attic Insulation (2023); Ext. Parging & Brush-coating (2025) (id:60365)
348 Broadview Avenue
Toronto, Ontario
Ghost Kitchen. There is sinks, kitchen hood, Large walk-in Cooler & Freezer and Loading Dock. Ideal for Catering Company or Restaurant Warehouse. Floors are leveled for spray washing. Located in East Chinatown so easy to buy groceries. 1 full washroom already built. Must pay 60% of building Utilities. Basement is free of charge. Originally Spring Rolls Restaurant warehouse, best materials used. A million invested. Close to Down Valley and QEW. Rental price is $7000/ Month + TMI. (About $1000 depending on use) Loading doors ( 9.97 ft by 1062 ft) Wall-in cooler (11.45 ft By 20.86 ft) Wall-in freezer 13.17 ft by 19.22 ft). (id:60365)
1910 - 290 Adelaide Street W
Toronto, Ontario
Welcome to this stunning southeast-facing corner suite offering over 800 square feet of bright, beautifully designed living space. Floor-to-ceiling windows wrap the unit, filling it with natural light and showcasing spectacular city views. Every detail reflects modern elegance - from the 9-foot ceilings and contemporary cabinetry to the designer bathrooms and sleek finishes throughout.The gourmet kitchen features premium stainless steel appliances, quartz countertops, and an undermount sink, perfect for both entertaining and everyday living. The open-concept layout creates a seamless flow, maximizing functionality with no wasted space.Located steps from Toronto's most iconic landmarks, the Financial District, premier dining, world-class entertainment, and effortless transit access, this residence captures the essence of sophisticated downtown living. (id:60365)
3402 - 18 Yorkville Avenue
Toronto, Ontario
Prime Yorkville location at Yonge St. & Yorkville Ave. Fabulous grand entry way opens to approx. 1900 sq. ft. of living space. Spectacular South/West views from high floor with 2 walk-outs to large balconies! Spacious living/dining area with gas fireplace. Kitchen with centre island & breakfast bar, granite countertops and backsplash. Primary bedroom features 2 walk-in closets and luxurious 4 pc. ensuite. 2 sets of French doors open to 2nd Bedroom (nowbeing used as a den) with adjoining office area. Beautiful hardwood floors throughout. Large walk-in laundry room. High ceilings with floor to ceiling windows. Walk to TO's finest boutique shops, fine dining, outdoor cafes, museums, art galleries and much more! Enjoy 24 hours Concierge. Great fitness room with sauna. Party room. 8th floor garden with BBQ's. Premium public transit. Steps to Subway and U of T. (id:60365)
Ph03 - 169 John Street
Toronto, Ontario
Rare P.H. Loft In Queen West ! Located In A Boutique Building, This 2 storey Loft Features Exposed Concrete Ceilings, Wall To Wall South West Windows, wrapped balcony with incredible views, Large Terrace (234 Sq Ft) With Incredible Views. Terrace Is Equipped With Gas B.B.Q. Hookup + Water Line. Steps To Queen West Shopping, Grange Park, A.G.O., Osgoode Station. (id:60365)
31 Dell Park Avenue
Toronto, Ontario
Classic brick detached side centre hall home, situated on a beautifully proportioned 50.07 ft x 103.83 ft lot in the highly sought-after Englemount-Lawrence neighbourhood. The home features spacious principal rooms, w/hardwood floors throughout.Three bedrooms, eat-in kitchen, combination liv. rm. & din. rm. finished updated lower level rec. room. W/3pc washroom, laundry rm. & separate entrance to basement. Ideal for in-law suite. Enjoy a generous south facing backyard and a detached single-car garage, w/extra wide driveway & breezeway. An excellent opportunity for end-users to renovate or add on and personalize, or for builders seeking a premium lot in a well-established community. Conveniently located near shopping, public transit (subway and LRT), schools, and places of worship. (id:60365)

