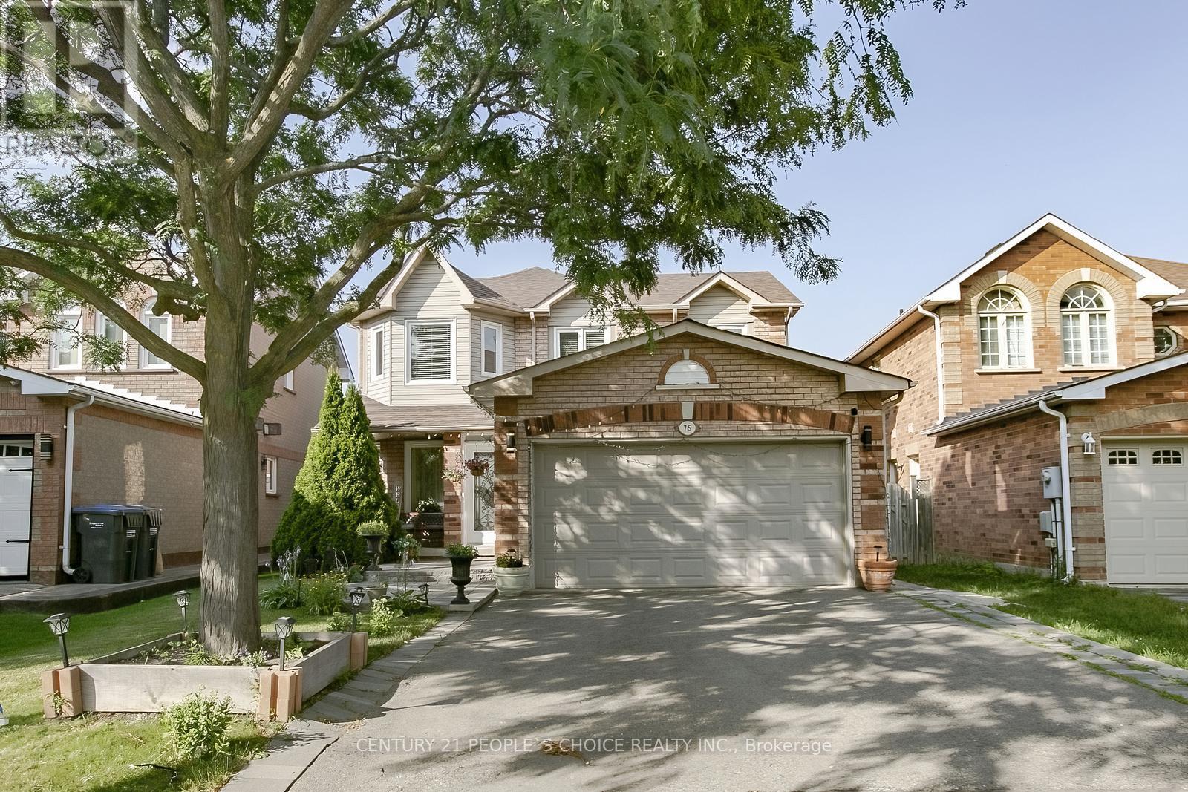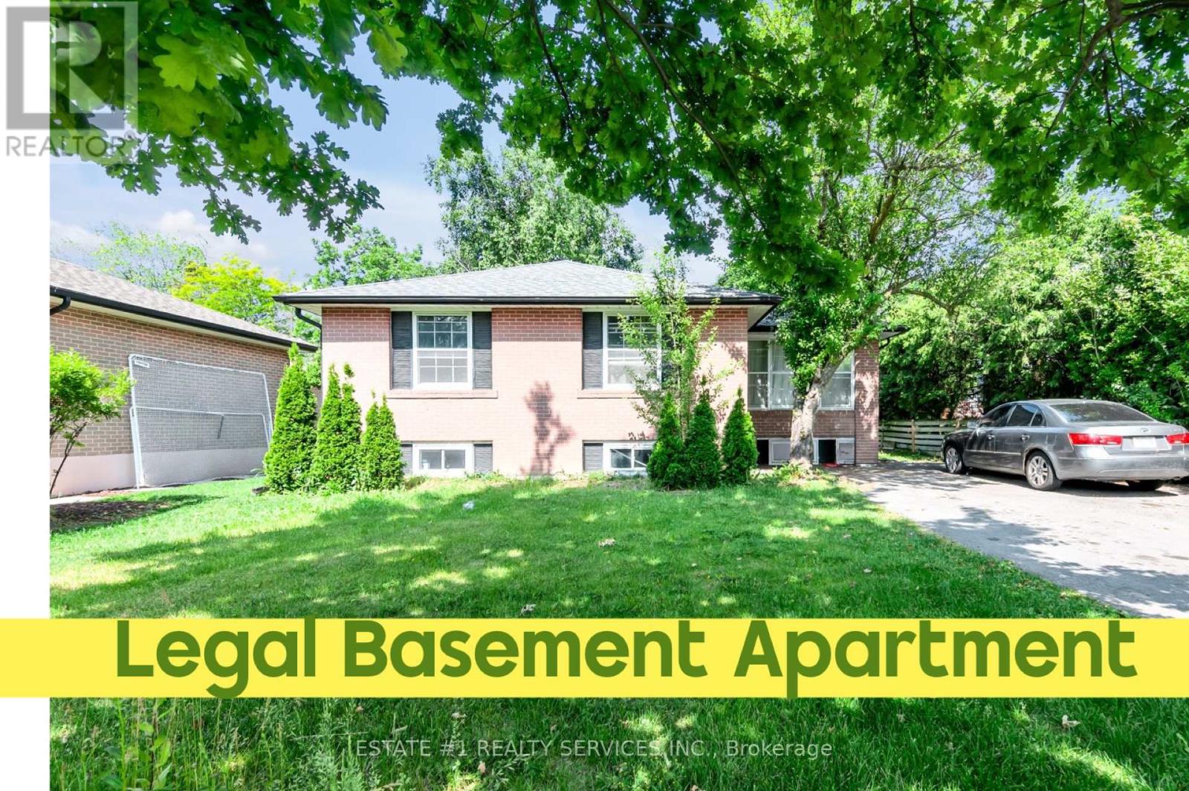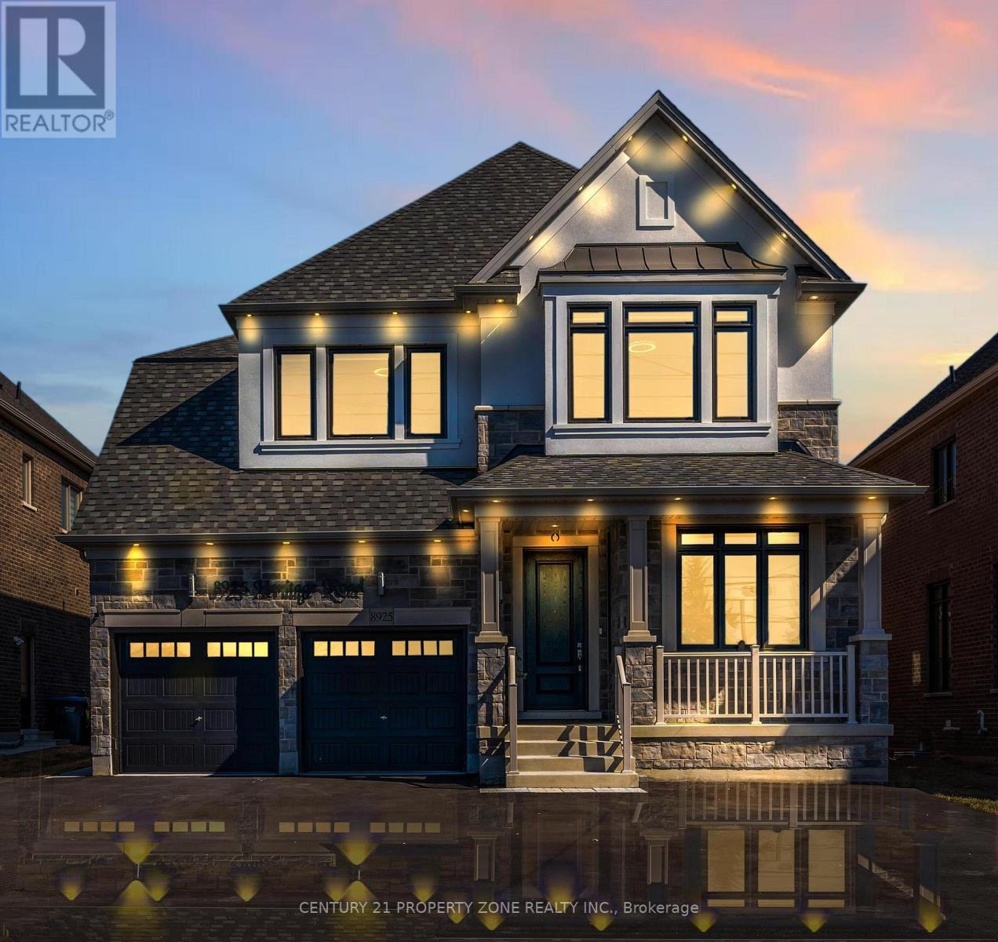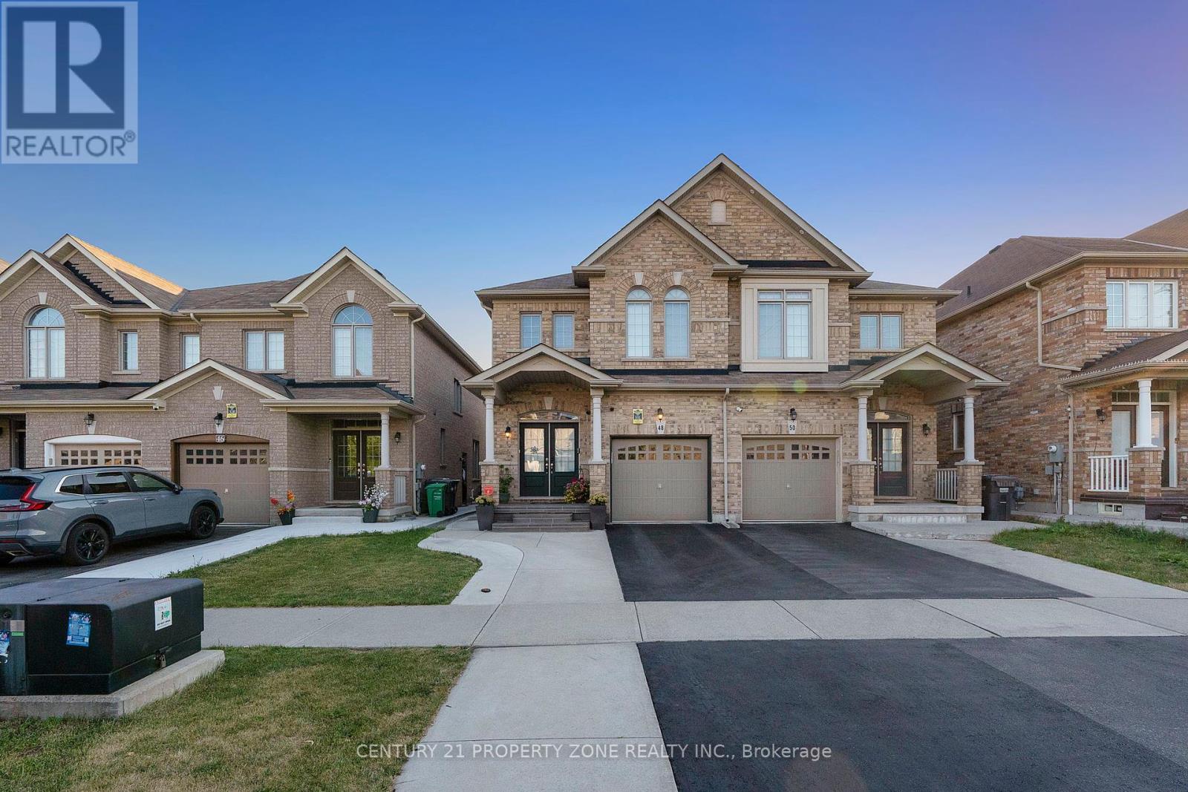78 Passfield Trail
Brampton, Ontario
Discover this beautifully maintained and sun-filled end-unit semi-detached home on a premium corner lot in the sought-after Castlemore community. Featuring 4 spacious bedrooms, 3.5 bathrooms, and a finished basement with a separate entrance through the garage, a full kitchen, and one bedroom, this home offers the perfect blend of style, space, and functionality for todays modern family. The welcoming foyer with its soaring staircase creates a bright and open atmosphere from the moment you enter, while hardwood flooring flows throughout the distinct living and dining areas and into the cozy family room with a fireplace. The renovated open-concept kitchen is designed for both everyday living and entertaining, complete with granite countertops, a breakfast bar, and a bright breakfast area surrounded by large windows. Thanks to its unique corner positioning, the home is filled with natural light, further enhanced by custom window coverings. The spacious primary suite features a walk-in closet and an upgraded ensuite bathroom for a touch of luxury. Thoughtful upgrades include garage access from inside, a separate basement entrance through the garage, a freshly painted interior, concrete walkways along the sides of the home, and a paved backyard ideal for low-maintenance outdoor enjoyment or entertaining. An automatic garage door adds extra convenience. Located in a high-demand, family-friendly neighborhood, this home is just steps to schools, parks, public transit, and within walking distance to grocery stores, pharmacies, medical and dental clinics, restaurants, gyms, and places of worship making it a rare opportunity you don't want to miss. (id:60365)
2944 Westbury Court S
Mississauga, Ontario
Absolutely Gorgeous 4 Bedroom, 3 Washroom, Semi-Detached Family Home ideally located in a cul-de-sac in the highly sought-after Central Erin Mills neighborhood. Bright main floor with spacious living room, and updated Modern kitchen with quartz counter tops. 2 Minutes Walking Distance to Sugar Maple Woods. Proximity to Top rated Vista Heights Public School, John Fraser Secondary School, St. Aloysius School. Convenient Access to Amenities like Credit Valley Hospital and Major Highways 403,407 & 401. Minutes to parks, trails, shopping malls & Streetsville Village amenities. Streetsville GO Station & Public Transit are only Minutes Away. Attached Car Garage has a Loft that gives Extra Storage Space. This home offers space, versatility, and unbeatable value in one of Mississauga's most desirable neighborhoods! **Buyer/Buyer Broker To Verify All Measurements/Info/Taxes** (id:60365)
75 Letty Avenue
Brampton, Ontario
Detached 4+ 2 Bedrooms & 4 Washrooms ,Pie-Shape, well - maintain , very Clean ,Upgraded Home In The Highly Desirable Fletchers West Neighborhood Of Brampton! Main Floor Features A Spacious Combined Living & Dining Area On Hardwood Floor & Separate Family Room W/ A Cozy Gas Fireplace, Updated Kitchen W/ New S/S Appl & An Eat-In Space That Leads Out To A Party-Sized Deck for Entertainment & family gathering ,Spacious Laundry Room In The Main Floor & Powder Rm.Master Bedroom W/ 4Pc Ensuite, W/I Closet, & Built-In Cupboards, Three Additional Good-Sized Bedrooms That Has Closets & 4Pc Common Bathroom. The Finished Basement Includes Two Bedrooms, An Upgraded Kitchen W/ Quartz Countertops, Open Concept Living/Rec Area & A Full Bathroom Potentially Can Be Rented Out For Extra Income. School Is Just A Minute Walk, Transit Area Is Just Around the Corner, Plaza Is A Walking Distance W/ Walk-In Clinic & Restaurants! Recent Upgrades & Extras : Driveway Repaved In 2018 ,Fridge & Stove New (2023), Washer 2022, Dryer, Pantry In Kitchen, Gas Stove Upgraded (2023), Ac (2022), Windows (2018), Stone Pathway (2018), Smooth Ceiling In The Living/ Dining, Gas Bbq Line Connected in Backyard .Entrance from side to the house. (id:60365)
20 Lennox Court
Brampton, Ontario
Absolutely Stunning Detached Bungalow in Heart Lake! This beautifully maintained and fully renovated 4-bedroom, 4-bathroom bungalow is located on a quiet court in sought-after Parklane Estates. Steps from Etobicoke creek trail, nestled on a premium 70 x 122 ft lot, this home features a spacious primary bedroom with 4-pc ensuite (spa jet tub), walk-in closet, and walkout to yard. Custom kitchen overlooks a sunken family room with gas fireplace and patio access to a professionally landscaped, tree-lined yard. Separate living and dining rooms, hardwood flooring throughout, pot lights, and main floor laundry with garage access. Finished basement includes large rec room, office, and oversized workshop - easily convertible to in-law suite. Oversized Double garage + 6 car driveway for 8 total parking spaces, dedicated 240-volt EV charging circuit in garage. Rare opportunity in one of Brampton's most desirable communities. Move-in ready! (id:60365)
9 Dowling Crescent
Brampton, Ontario
Legal basement permit attached !! 3 + 3 BEDROOM DETACHED BUNGALOW WITH LEGAL BASEMENT APARTMENT, POSITIVE CASH FLOW PROPERTY and loaded with upgrades !! Welcome to this exquisite, 3 + 3-bedroom detached bungalow in in one of Bramptons most desirable neighborhoods. Just minutes to BRAMLEA GO STATION. This beautiful house is sitting on 57 x 120 ft premium lot.. Bright Open Concept Living At It's Finest! Smooth Ceilings, Hardwood, Above Grade Windows, Pot Lights, Walk-Out To Oversized Backyard Retreat, Deck & Shed. 3 FULL WASHROOMS Breathtaking legal 3 bedroom Finished Basement with SEPARATE ENTRANCE. BIG DRIVEWAY: LOTS OF PARKINGS. CLOSE to all essential amenities Bramalea GO Station, highways, top-rated schools, shopping centres, parks.Tremendous Value for Investors and Families Alike. Dont Miss (id:60365)
8925 Heritage Road
Brampton, Ontario
Welcome to this stunning, one-year-old luxury home on a premium lot on Heritage Rd in the desirable Bram West area. Enjoy the rare blend of city living & countryside tranquility with an unobstructed green view. Conveniently located with easy access to Hwy 401/407, Vaastu Friendly this home offers both serenity & accessibility. This home features 5 spacious bedrooms on the upper floor, 4 bedrooms in a newly finished legal basement, and a main-floor office. The custom 8-foot high English door opens to a grand entrance with 10-foot ceilings and 8-foot doors . The home is beautifully illuminated with legal pot lights inside and out, along with high-end light fixtures that highlight the modern design. Rich hardwood floors and large windows enhance the homes open, bright feel. The main floor includes separate living & family rooms with accent walls. The chef-inspired kitchen boasts a massive center island, extended cabinetry, high-end Jenn air built-in appliances, and sleek quartz countertops. Custom French doors open to the expansive backyard, perfect for outdoor living and entertaining. Upstairs you'll find 5 bedrooms and 3 washrooms, all with high ceilings and ample closet space. The master bedroom is a true retreat, with two walk-in closets and large windows overlooking the serene green view. Two additional bedrooms offer stunning views of the surrounding nature. The brand-new, legally finished basement is a standout feature, offering two separate 2-bedroomunits, ideal for extended family or rental income. Each unit includes a custom kitchen with quartz countertops, high-end appliances, & modern finishes. The luxurious bathrooms feature glass showers, accent walls, custom vanities, & premium faucets. With plenty of windows, designer feature walls, and a separate side entry, the basement offers private, functional living spaces This luxury home offers over 5,000 sq. ft. of living space, combining luxury with convenience. Don't miss out on this incredible opportunity! (id:60365)
8 Willow Park Drive
Brampton, Ontario
Location!!! Location!!! Location!!! 4 Bedroom Beautiful Home In High Demand Area With finished Basement with Sep-Entrance. Beautiful Layout With Sep Living & Sep Family Room W/D Gas Fireplace W/O To Beautiful Park View. Good Size Kitchen With Breakfast Area. Oak Staircase. Roof 2023, Ac 2023 & Furnace 2025. Led Pot Lights. Less Than 1 Minutes Walk To School & Bus Stop. Close To Hospital, Hwy-410, Trinity Mall, Soccer Centre, Library, Chalo Fresh & McDonald's Plaza & Much More... Don't Miss It!! (id:60365)
48 Durango Drive
Brampton, Ontario
Welcome to 48 Durango Drive a beautifully upgraded 2-storey semi in the prestigious Credit Valley community. This home features a modern kitchen with stainless steel appliances, gas range, and quartz counters, hardwood floors throughout, pot lights, a cozy gas fireplace, and no carpet. Enjoy a private backyard , upgraded laundry, and custom window coverings. Located near top-rated schools and all amenities perfect for families or first-time buyers. Don't Miss the opportunity before it goes!! (id:60365)
1237 Trudeau Drive
Milton, Ontario
Amazing! 2 Year old Detached House, Mattamy sought-After Hawthorne Village community ! 4 Bedrooms, 3 Baths. Lots Of Upgrades, Open Concept Living With Lots Of Natural Light, Modern Family Room With Fireplace. Large Chef Kitchen With Lots Of Cabinets, Granite Countertops, Center Island And Breakfast Area, 9 Ft Ceiling On Main, Primary Bedroom With Ensuite & Walk-In Closet. 2nd Floor Laundry Room, Second Washroom and 3 spacious Bedrooms. Hardwood Throughout. spacious basement with separate entrance for future upgrade, Close To All Amenities, Highly Ranked Schools, Library, This house is a Must See! (id:60365)
112 Court Street N
Milton, Ontario
This Rare Gem Is Situated On A 66 X 130 Ft Deep Lot With Unobstructed Rear Views, Offering A Perfect Blend Of Charm And Modern Convenience. The Interior Boasts Turnkey Finishes, Including A Spacious Living Room, A Sunlit Family Room, And A Tastefully Upgraded Kitchen With Stainless Steel Appliances, A Built-in Dishwasher, A Gas Stove, And A Center Island. The Fully Upgraded Bathroom With Heated Floors Ensures Cozy Comfort During Winter. Upstairs, You'll Find Three Generously Sized Bedrooms Filled With Natural Light. The Home's Standout Feature Is Its Cottage-inspired Addition, Blending Suburban Living With Rustic Charm. This Space Showcases Large Windows, A Spacious Dining Area, And A Natural Wood-burning Fireplace With Breathtaking Backyard Views. Additional Highlights Include A Fully Insulated And Heated 1.5-car Garage, Which Can Serve As Extra Living Space Or Storage, And An Insulated Backyard Shed With Electrical Capabilities. This Is A Must-see Property To Truly Appreciate Its Unique Design, Incredible Privacy, And Exceptional Value. **EXTRAS** Backs Onto Green Space And The Holy Rosary Field, Surrounded By Mature Trees For Added Privacy. Features An Insulated Garage And Shed With Electrical, A Durable Metal Roof, And A Spacious 8-car Driveway. A Rare And Unique Lot In Old Milton. (id:60365)
104 Thornbush Boulevard
Brampton, Ontario
Yes, Its Priced Right! Wow, This Is An Absolute Showstopper And A Must-See! Priced To Sell Immediately, This Stunning 3 Bedroom, Fully Upgraded Home Offers Luxury, Space, And Practicality For Families, The Home Features Separate Living Room And Family Rooms On Main Floor, Perfect For Relaxing. Gleaming Hardwood Floors Throughout The Main Add A Touch Of Elegance! Children's Paradise Carpet Free Home!While The Beautifully Designed Kitchen Is A Chefs Dream, Featuring Quartz Countertops, A Stylish Backsplash, And Stainless Steel Appliances! Pot Lights On The Main Floor Add A Touch Of Elegance And Warmth! The Master Bedroom Is A Private Retreat With A Large Walk-In Closet And A 4-Piece Ensuite, Perfect For Unwinding. All Three (3) Spacious Bedrooms With Two Full Washrooms, Offering Privacy And Convenience For Every Family Member! The Fully Unfinished Basement Invites Endless Possibilities For Creative Minds Offers Flexibility With Potential As A Granny Suite! A Beautiful Hardwood Staircase Seamlessly Connects The Levels! This Homes Thoughtful Design Makes It Perfect For Multi-Generational Living. With Its Premium Finishes, Spacious Layout, And Income Potential, This Home Is Move-In Ready And Priced To Sell Quickly. Don't Miss Out On This Incredible Opportunity Schedule Your Viewing Today And Make This Home Yours! **EXTRAS** Premium Dark Stain Hardwood Floors On Main Floor! Garage Access!Finished To Perfection W/Attention To Every Detail! This Home Is Truly Move-In Ready. Dont Miss Out Schedule Your Private Viewing Today! (id:60365)
3 Losino Street
Caledon, Ontario
Welcome to Your Ideal Home in Sought-After Southfield Village! Perfectly nestled in the highly desirable Southfield Village community, this stunning property offers the perfect blend of modern comfort, style, and unbeatable convenience. just minutes from Highway 410 for easy commuting. Interior Features: Contemporary kitchen with elegant quartz countertops and a new Bosch dishwasher, Reverse osmosis drinking water system installed under the kitchen sink, Whole-home water softener system for added comfort and efficiency, 9-foot ceilings on the main level enhance the bright, open layout, Cozy family room with walk-out access to a private balcony, Fully finished basement featuring a stylish 3-piece bathroom, ideal for guests or additional living space. Exterior Highlights: Professionally landscaped backyard with low-maintenance PVC decking. Includes a shed and a gazebo with solar lighting perfect for outdoor entertaining, Attractive stone driveway enhances the homes curb appeal. Location Perks: Just a 5-minute walk to the local recreation centre with a library, pool, and gym, Steps to a vibrant plaza offering an urgent care centre, pharmacy, X-ray & ultrasound clinic, grocery store, restaurants, and more1-minute walk to public transit and the scenic Etobicoke Creek Trail, Walking distance to family-friendly playgrounds and a nearby dog park. This home offers everything you are looking for. modern finishes, thoughtful upgrades, and an unbeatable location. Don't miss this opportunity to make it yours! (id:60365)













