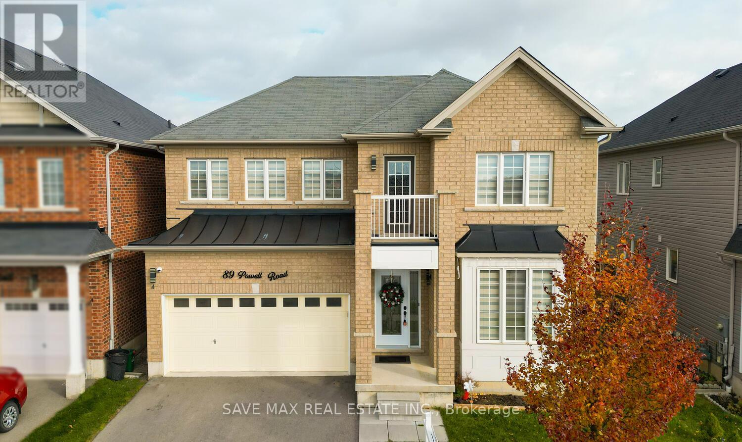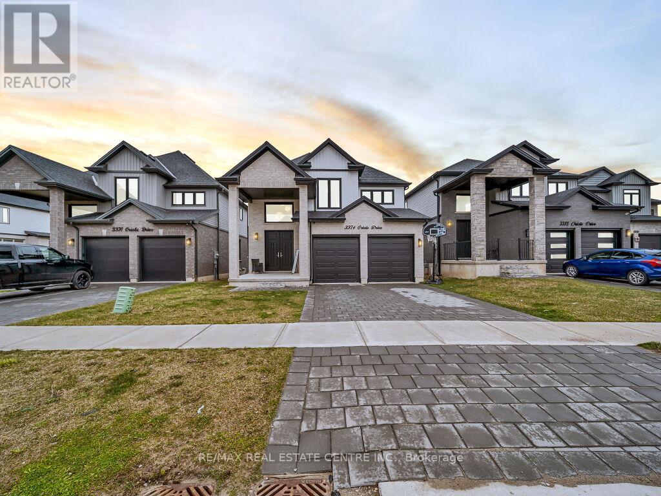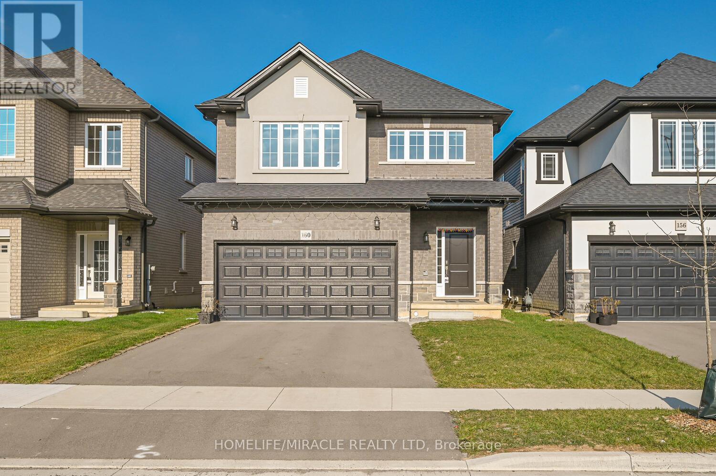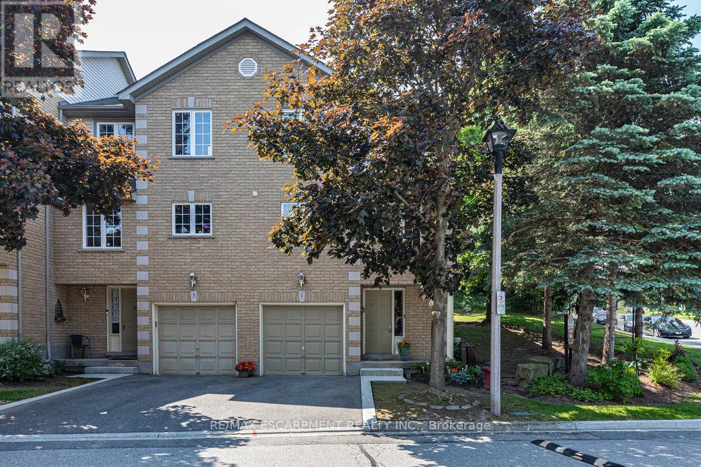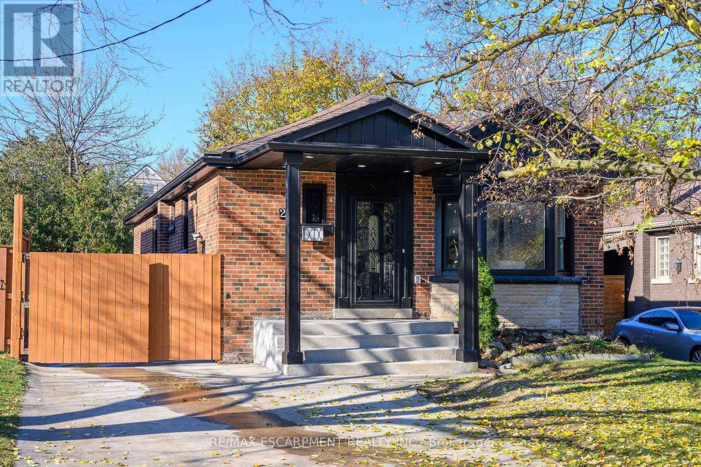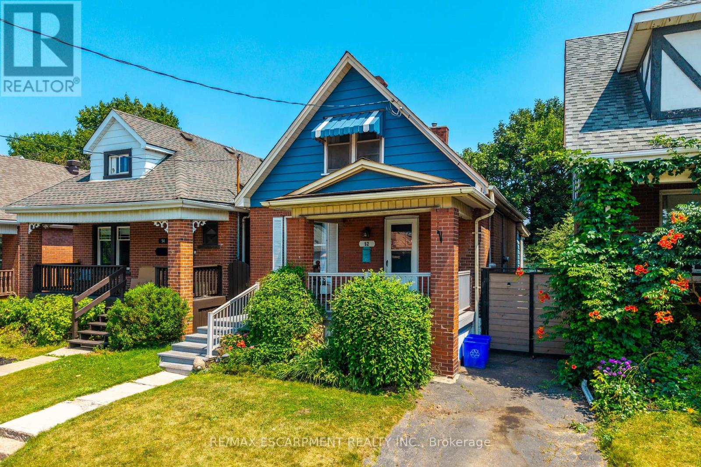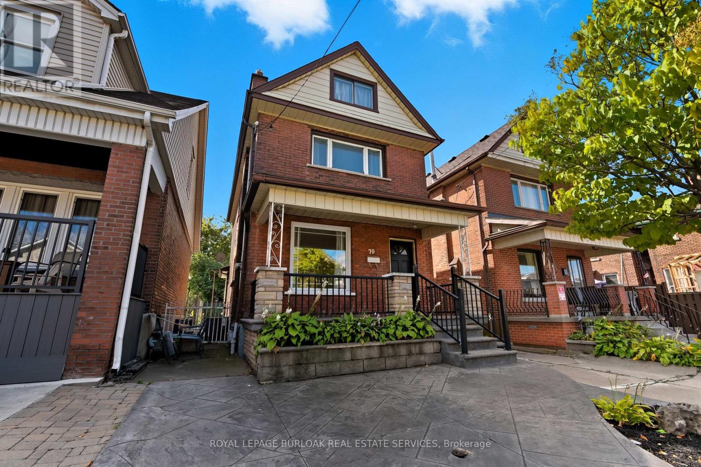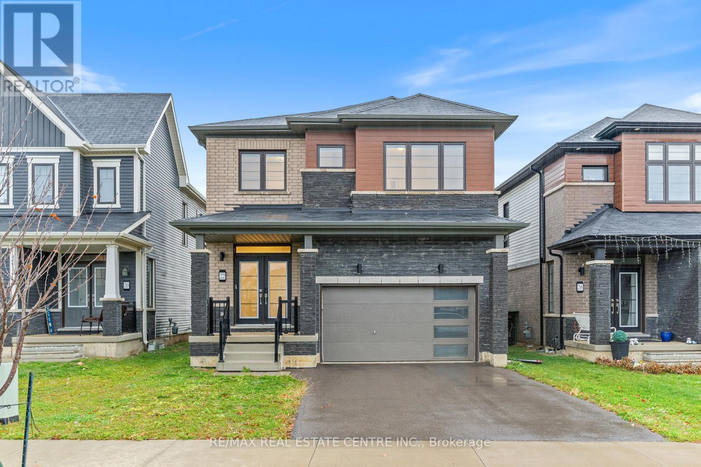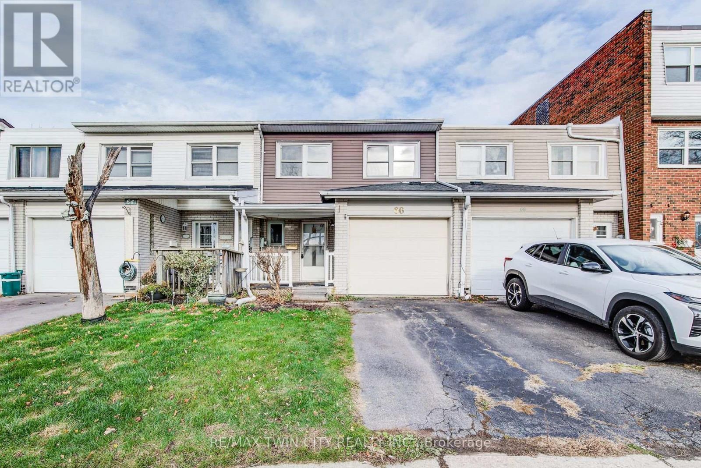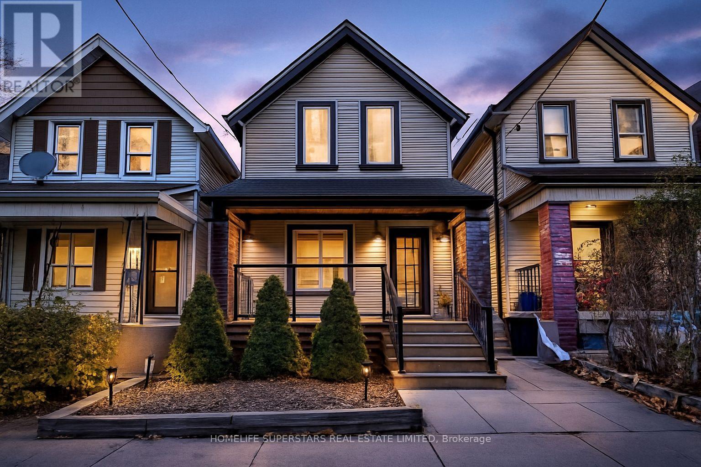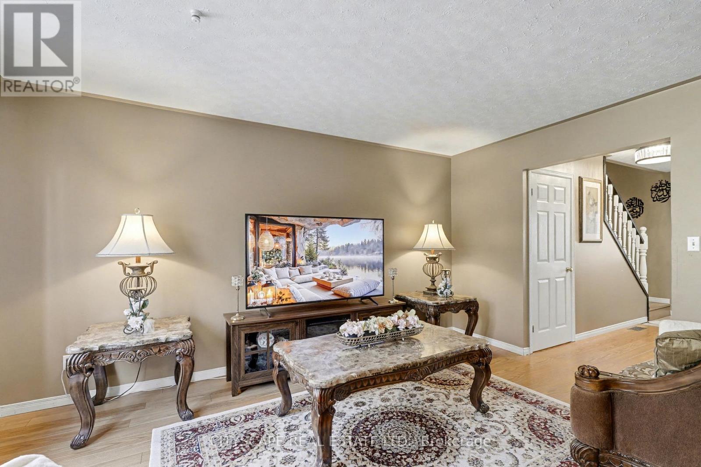89 Powell Road
Brantford, Ontario
Beautiful all-brick 4-bedroom Ashford Model home in the desirable West Brant community-perfect for growing families! Features include a front-entry office, 9 ft ceilings on the main level, separate dining room, and oak hardwood flooring throughout the principal living areas. The gourmet kitchen offers stainless steel appliances, upgraded cabinetry, and a central island, with a mudroom off the kitchen providing convenient garage access. The bright breakfast area walks out to a fully fenced backyard, and the spacious family room features a bay window overlooking the yard. The primary bedroom includes large his & her walk-in closets and a 5-pc ensuite with a soaker tub and glass shower. The second floor offers three additional spacious bedrooms with closets and windows, a convenient upper-level laundry room, and a computer loft with a walkout to the balcony showcasing beautiful views of the pond and walking trail-perfect for enjoying stunning sunsets and resort-style living. Designated schools include Edith Monture Elementary School and Walter Gretzky Elementary School, making this an ideal location for families seeking excellent education options. (id:60365)
3374 Oriole Drive
London South, Ontario
Simply Gorgeous Newer Home (@A Top & Most Sought After Area In London) on a Quiet Cul-de-sac Backing onto RAVINES of THAMES RIVER with A Rare Find Finished 4 + Den/Office on Main Floor (see pics for floor plan) + 1 Bedroom Look-out Basement. Fully Loaded: Master Bedroom (With 5Pc Luxury Ensuite). 9 Ft California Ceilings On Main Floor, Quartz Counters Throughout, Wide Engineered Hardwood Floor, Extended Big Modern Kitchen With Custom Cabinets, Eat In Kitchen W/Breakfast Island, Pantry, Dining Area Adjoining Kitchen. Walk-Out To Beautiful Covered Private Cozy Patio Backing onto Ravine**NO HOMES @ BACK**Washrooms With Quartz Counters & High Quality Cabinetry, Single Lever Faucets & Glass Shower in Master, High Quality Tiles, Tiled Electric Fireplace, wDesigner Contrasting Black Paint on Doors and Stairs, Designer Lighting Fixtures, Valance Lighting In Kitchen, Pot Lights, Decora Switches, Black Exterior Windows, Oversized Basement Windows(4/ X 3'). 5 mins off Hwy 401, 10 Mins to D/T London, Costco, Western University, Fanshawe College, New VW Electric Car Plant, Big Amazon & International Airport.**SEE PICTURES FOR FLOOR PLANS & ROOM SIZES** (id:60365)
160 Cittadella Boulevard
Hamilton, Ontario
Welcome to this beautiful 4-bedroom, 2.5 bath detached home built by Summit Park Homes, a trusted builder known for exceptional quality and craftsmanship. Located in the highly desirable Hamilton Area, this home offers modern comfort with the added bonus of no rear neighbors and scenic countryside views right from your backyard. Step inside to an elegant entrance featuring an open layout and high-impact hardwood stairs, giving the home a luxurious, high-end feel. The open-concept extended kitchen is fully upgraded with premium finishes, a separate pantry, and a movable island, seamlessly flowing into the bright and spacious living and dining areas-ideal for family gatherings and entertaining. A convenient main-floor mudroom adds extra functionality. Upstairs you'll find a large primary bedroom with a private ensuite and walk-in closet, along with three additional well-sized bedrooms. A cozy loft area offers the perfect space for a workstation or study nook. The basement layout is highly functional, offering excellent potential for future income generation or multi-generational living. Outside, enjoy a double-car garage with an extended driveway, providing ample parking. Located in a family-friendly community close to schools, parks, shopping, and major highways- (id:60365)
1 - 31 Moss Boulevard
Hamilton, Ontario
Welcome to this beautifully updated 3-level townhouse in the heart of desirable Dundas! Offering 3 spacious bedrooms, 3 full bathrooms, and a convenient main floor powder room, this home is ideal for growing families or those looking to downsize without compromising on space or comfort. The recently renovated kitchen features modern finishes and flows seamlessly into the living area with rich hardwood flooring throughout. Enjoy outdoor living on the brand-new back deck - perfect for morning coffee or family BBQs. Located in a quiet, well-maintained complex just minutes from parks, schools, trails, and the vibrant shops and cafés of downtown Dundas. Move-in ready and full of charm! (id:60365)
26 Martin Road
Hamilton, Ontario
This beautifully renovated legal duplex offers exceptional value and versatility in one of Hamilton's most desirable neighbourhoods. The main level features a spacious layout with three generous bedrooms and two full bathrooms, highlighted by modern designer finishes. The bright, fully finished legal basement suite adds further flexibility, offering two additional bedrooms, two full bathrooms, a private entrance, and dedicated in-suite laundry-ideal for extended family living or a strong rental income opportunity. Recent upgrades include an inground pool, two storage sheds, brand-new stainless steel appliances, a new furnace, and central air conditioning. Located on a quiet, family-friendly street near Kings Forest Golf Course, the home is just minutes from Red Hill Parkway, the QEW, major shopping centres, and the GO/VIA Rail station. This property delivers a rare combination of comfort, convenience, and investment potential. (id:60365)
52 Connaught Avenue N
Hamilton, Ontario
Discover the charm and potential of 52 Connaught Avenue North, a captivating 1-storey detached home nestled in Hamilton's coveted Stipley/Gibson neighbourhood. This beautifully updated property blends classic character with modern comforts - ideal for families, first-time buyers, or investors alike. Step into a spacious foyer that leads to an open-concept living and dining area, a versatile main-floor bedroom or office, and a contemporary 4-piece bathroom. Two generous bedrooms upstairs provide peaceful retreats with ample light and charm. Enjoy a fully fenced backyard. Situated in a family-friendly, walkable neighbourhood with excellent transit access. Minutes from Gage Park, Tim Horton Stadium, community centres, and local schools. (id:60365)
70 Rosemont Avenue
Hamilton, Ontario
Charming 2.5-storey home featuring 3+1 bedrooms, 2 bathrooms, and a full in-law suite with a separate basement entrance! The main floor offers spacious living and dining areas, a large kitchen, and a bright bonus room at the back with vaulted ceilings and a walkout to the backyard (currently used for laundry). Upstairs, you'll find three generously sized bedrooms and an updated 4-piece bathroom, while the third floor includes a versatile bonus space ready to be finished for additional living area. The fully finished basement serves as a complete in-law suite, with private laundry, a kitchen, and a 3-piece bathroom. Outside, a modern stamped concrete driveway accommodates one vehicle, with additional parking via the mutual drive leading to the backyard and a detached single-car garage featuring a new roof. Ideally situated in Hamilton's Stipley neighbourhood, this home is within walking distance to Tim Hortons Field, schools, transit, shopping, and more! (id:60365)
5 - 2848 King Street
Lincoln, Ontario
Welcome to maintenance-free living in the heart of wine country! Nestled in a private community in picturesque Jordan Village -just moments from the QEW and surrounded by many acclaimed wineries - this elegant 1,284 sq. ft. bungalow offers luxury, comfort, and style in one seamless package. From the moment you arrive, the home's curb appeal stands out with an interlock driveway, modern exterior design, and a striking front door with a retractable screen. Step inside to discover a thoughtfully designed open-concept layout, perfect for one-floor living. The living room impresses with soaring 12-foot ceilings and a stunning gas fireplace that creates a warm, inviting ambiance. The chef-inspired kitchen is a true showstopper, featuring an oversized island with quartz countertops, an undermount sink, under-cabinet lighting, a built-in wine rack, and premium black stainless steel appliances. Retreat to the spacious primary suite, complete with a large walk-in closet and a spa-like ensuite bathroom, where you can unwind in the luxurious soaker tub after a long day. Downstairs, you'll find an unfinished basement (with a roughed in bathroom!) offering over 1,200 square feet of endless potential to finish to your needs. Don't miss this opportunity to enjoy a refined lifestyle in a tranquil community, all within close proximity to boutique shops, fine dining, and world-class wineries. This is Niagara living at its finest! (id:60365)
22 Peach Street
Thorold, Ontario
Welcome To 22 Peach St! A Modern Detached Home On A Ravine Lot With A Double Car Garage. This Stunning 4-Year-New Detached Home Has No Neighbors Behind And Offers An Exceptional 4-Bed, 3-Bath Layout With A Modern Brick, Stone, And Siding, Situated In One Of The Area's Most Desirable, Family-Friendly Neighborhoods. Super Clean, Well-Maintained, And Fully Move-In Ready, This Property Provides The Perfect Blend Of Style, Comfort, And Convenience. Step Inside To A Bright And Spacious Open-Concept Layout, Featuring A Generous Living Area And A Tastefully Upgraded Kitchen With Stainless Steel Appliances, Extended Cabinetry, And A Large Centre Island-Perfect For Cooking, Hosting, And Everyday Living. The Upper Level Boasts Spacious Bedrooms, Including A Luxurious Primary Suite With A Spa-Like Ensuite Equipped With Double Sinks, A Soaker Tub, And A Separate Glass Shower. The Unfinished Basement Offers Ample Storage Space And Great Potential For Future Finishing. Enjoy A Deep Ravine Lot And A Peaceful Backyard With No Neighbors Behind, Overlooking A Serene Pond View-Ideal For Relaxation, BBQs, Family Gatherings, And Gardening. Conveniently Located Near Ontario Public School, Thorold Secondary School, Allanburg Community Centre & Park, And Niagara Falls Golf Club. A Beautiful Modern Home That Truly Checks All The Boxes-Come And Fall In Love With This Beauty. (id:60365)
66 Charles Best Place
Kitchener, Ontario
Affordable Freehold Townhome - A Rare Entry-Level Opportunity! Looking to get into the market? This 3-bedroom, 2-bath freehold townhouse offers solid space, great bones, and endless potential. With a single-car garage, updated furnace (2022), A/C (2022), electrical panel (2023), and roof (2010), much of the important work is already done. Now it's your turn to bring your vision and your toolbox! The main level of this home provides a traditional layout with good-sized principal rooms. There are 3 sunny bedrooms on the upper level, while the finished basement has a rec room and a rough-in for an additional bathroom, giving you room to grow. Located on a quiet street that's within walking distance of the LRT and has quick access to the expressway, this home delivers with both convenience and value. It's a rare chance to build equity, customize to your taste, and transform potential into payoff. Opportunity is knocking. (id:60365)
73 Clinton Street
Hamilton, Ontario
Charming Fully Renovated Detached Home! Welcome to your dream home in one of Hamilton's most vibrant and friendly neighborhood! This beautifully renovated 3-bedroom, 2-bathroom detached home combines timeless character with modern comfort. Step inside to find a bright, open-concept living space with stunning finishes, a stylish newer kitchen featuring stainless steel appliances. Upstairs, three spacious bedrooms offer plenty of natural light and storage. Spa-inspired bathrooms designed for luxury and relaxation. Laundry on upper level for added convinience. Master BR with ensuite bath. Outside, enjoy a private backyard retreat - ideal for entertaining or unwinding after a long day. With updated finishes throughout, this home, it is completely move-in ready. Located on a quiet, tree-lined street just minutes from market, schools, parks, and easy highway access, this gem offers a unique blend of convenience and community perfect for families. (id:60365)
185 Carnegie Street
Ingersoll, Ontario
Welcome to this beautifully maintained 2-storey semi-detached home, thoughtfully designed for comfort, convenience, and modern living. Offering approx 1,400 sq. ft. of bright and functional space, this property is an ideal opportunity for first-time buyers, growing families, or investors seeking lasting value. Step inside to a warm and inviting layout featuring 3 generously sized bedrooms and 1.5 bathrooms, perfect for family living, guests, or a home office setup. The spacious eat-in kitchen showcases classic oak cabinetry and a large pantry, providing ample storage and prep space for everyday cooking or weekend entertaining. A formal dining room flows effortlessly through patio doors to a charming sundeck, creating the perfect setting for outdoor meals, morning coffee, or summer gatherings. The fully fenced, freshly updated backyard offers a private and secure retreat for children, pets, or simply unwinding at the end of the day. Enjoy peace of mind with several key updates, including windows replaced in 2020 and roof shingles updated in 2019, ensuring comfort, efficiency, and long-term durability. Located in a friendly, well-established neighborhood, this home offers unbeatable convenience-just 4 minutes to Highway 401, 15 minutes to London, and 15 minutes to Woodstock. Schools, shopping, parks, and essential amenities are all within easy reach, making this a truly desirable place to live. Don't miss your chance to own a beautifully cared-for home in a sought-after location. Schedule your viewing today and experience the perfect blend of comfort, style, and convenience. (id:60365)

