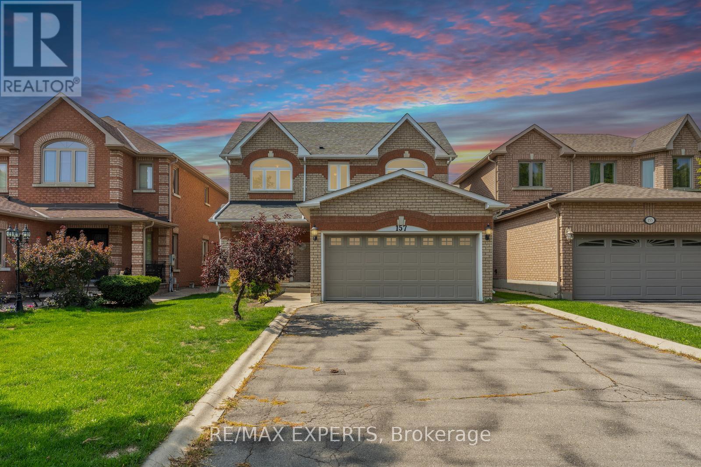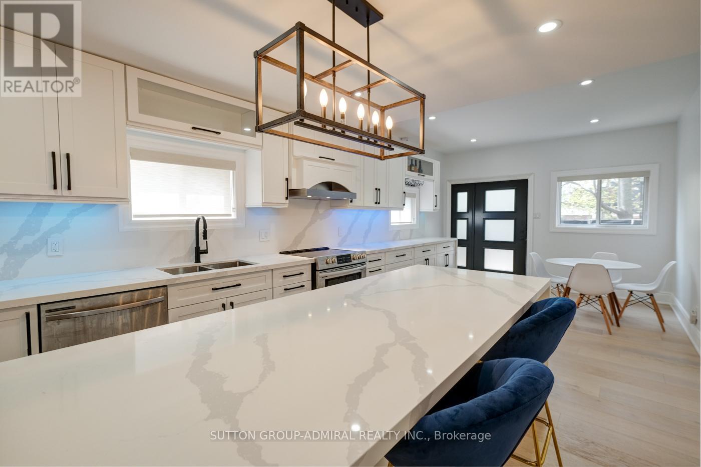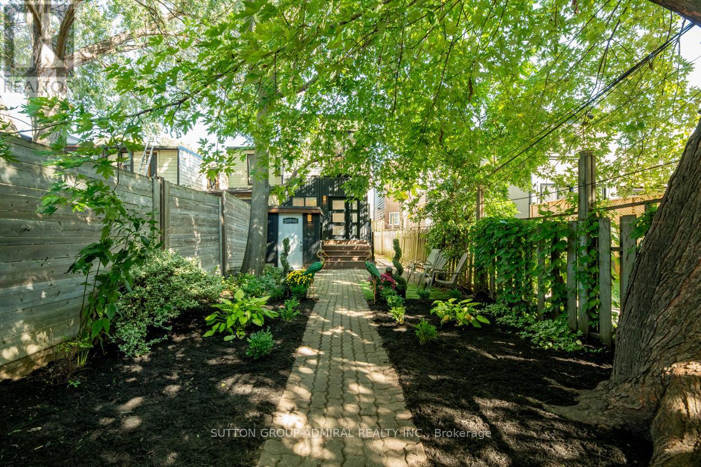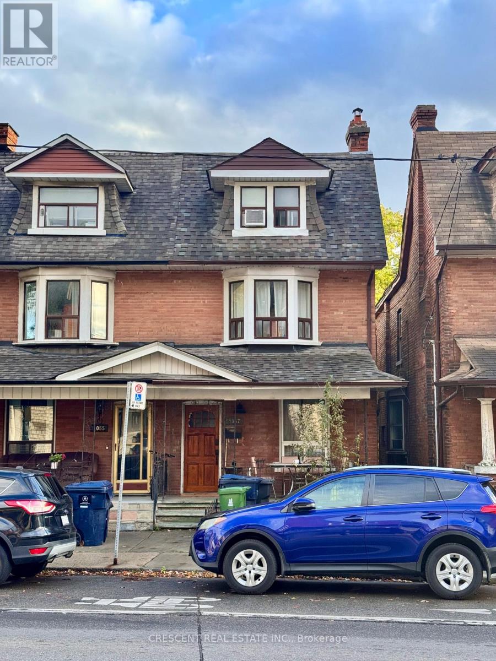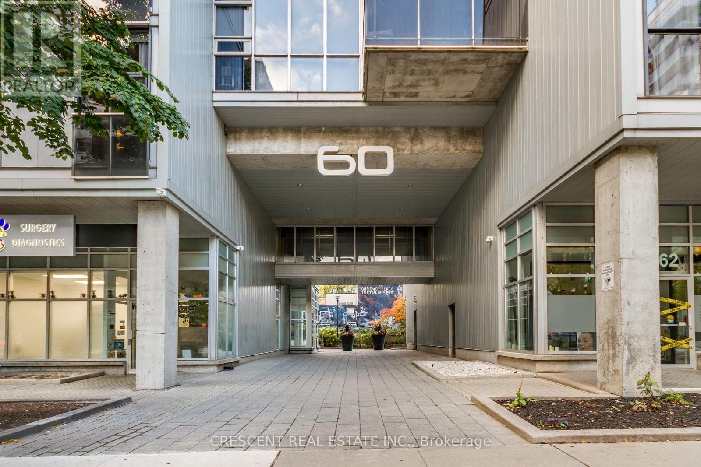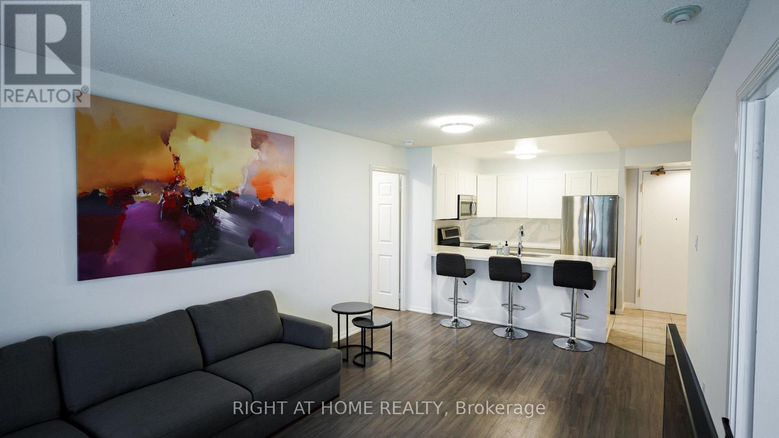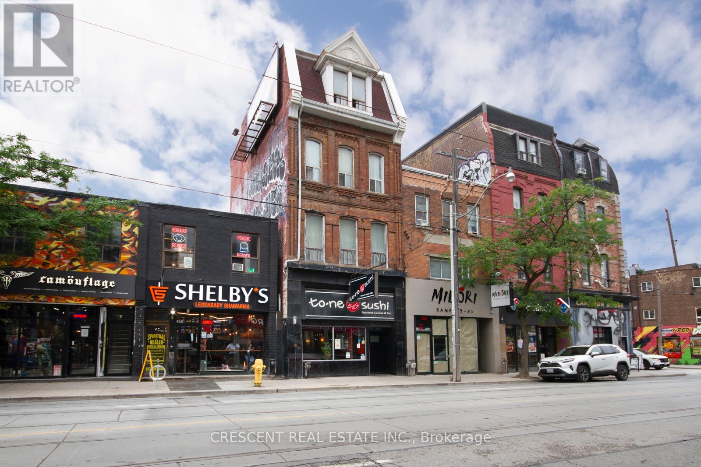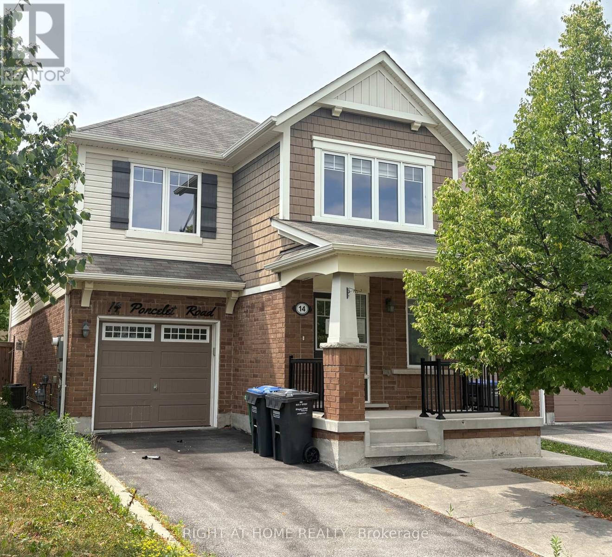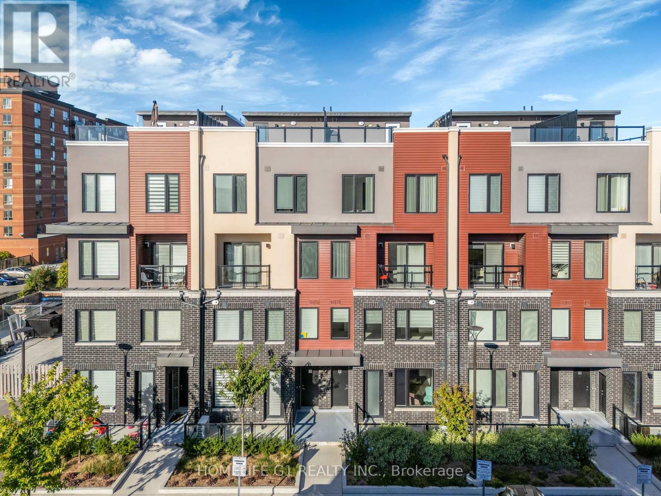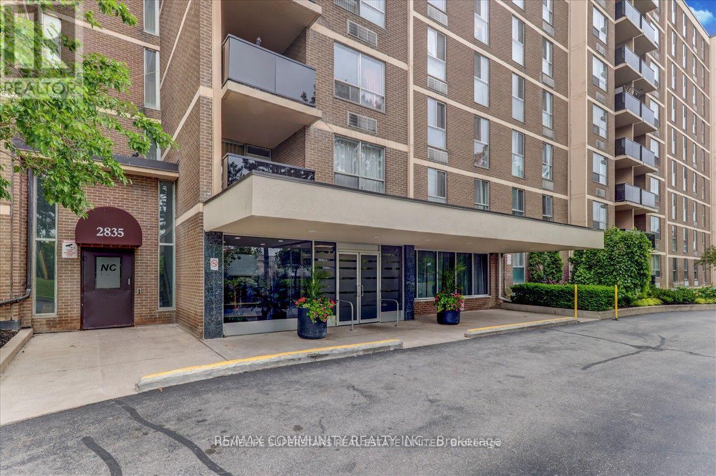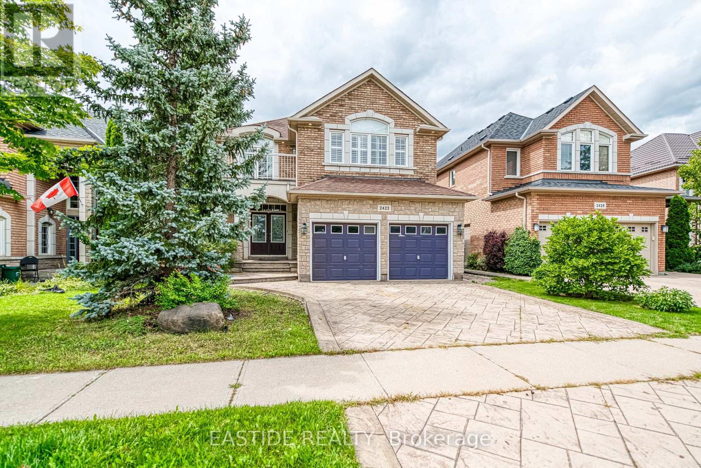157 Cherokee Drive
Vaughan, Ontario
Excellent Opportunity Awaits to live on a mature and beautifully tree lined street in the heart of Maple! Welcome to 157 Cherokee Dr! This lovingly maintained detached 4 bed, 3 bath home features approximately 2,000sf of living space plus an unfinished basement which offers a blank canvas to make your own! Meticulously maintained by it's original owners, offering spacious principal rooms, 9' ceilings on the main, 2 car garage, large driveway with no sidewalk for plenty of parking, primary bedroom with ensuite bathroom, living, dining and family rooms on the main floor and a nice sized backyard with plenty of space to enjoy! AAA Vaughan location in close proximity to numerous retail amenities, restaurants, Cortellucci Vaughan Hospital, Canada's Wonderland, Vaughan Mills Mall, Public Transit, Maple GO Station, Highway 400 and much More! (id:60365)
Main & 2nd - 70 Carlaw Avenue
Toronto, Ontario
Live And Work In One of Toronto's Most Vibrant and Sought-After Neighborhoods! This Completely Renovated 3-Bedrooms, 2-Bathrooms Home Imcluded With 2 Free Parking Spaces. It Combines Modern Living With Character Charm And Offers Luxury And Modern Living Space That You Will Absolutely Love It. This beautiful home is located just minutes from Downtown Toronto, Queen Street East, and The Beaches. Bright & Spacious 2-storey layout. 3 Large Bedrooms With Ample Closet Space. 2 full Modern Bathrooms. Rare 2 Private Parking Spaces Included. All Triple Glass Sound Proof Windows and Doors For Quite Peaceful Living Enjoyment Of Vibrant Downtown Lifestyle. Beautifully Upgraded Large Kitchen With Stainless Steel Appliances & Quartz Countertops. Open-Concept Living and Dining Areas With Stylish Finishes. Engineer High Quality Hardwood Floors Through Out. A Large Fenced Backyard Perfect For Outdoor Living. Private laundry (Washer & Dryer). High Efficiency Newer Central Heating & AC & Furnace. Steps to Queen St Easts Trendy Cafes, Restaurants, Shops, * TTC Bus And Street Car Within Only 2-3 Minutes Walk From The House*. Walking Distance to Parks, Schools, and Community Centers. Short Bike Ride or Transit to Woodbine Beach, Distillery District, and Downtown Core. Safe and Friendly Neighborhood. Non-Smoking Home. Meticulously Cleaned and Maintained Home. Perfect for a Couple, Small Family or 2 to 3 Responsible Friends. Ideal For Tenants That Are Looking For Comfortable Long Term Lease. Utilities are extra. * Pet Friendly * This 2-story includes 2 private parking spaces at the back of the house. The unit could be rented all furnished for additional cost. The basement unit is not included in the rent, the basement has a separate entrance and there is no exit to the main house from the basement. Backyard is shared with the basement unit. (id:60365)
Bsmt - 70 Carlaw Avenue
Toronto, Ontario
Modern Upgraded Very Clean Unit Located In Leslieville And Very Close To Downtown Toronto Within Walking Distance To Transportation, Queen St East, Lakeshore, Many Restaurants, Shops, Bike Pads. Steps to Queen St East Trendy Cafes, Restaurants, Shops, * TTC Bus And Street Car Within Only 2-3 Minutes Walk From The House* Walking Distance to Parks, Schools, and Community Centers. Short Bike Ride or Transit to Woodbine Beach, Distillery District, and Downtown Core. Safe and Friendly Neighborhood. Non-Smoking Home. Meticulously Cleaned and Maintained Home. Large One Bedroom Lower Level With Separate Entrance From Oasis Backyards. Unit Is Located On A Quiet Cul De Sec, No Through Traffic, En-Suite 4 Piece Washroom, Large Closet/Closet Organizer, En-Suite Private Laundry, Washer, Dryer. Three New Large Windows In Bedroom, Living room & Entrance Area, Open Concept Kitchen With Eating Area, Dishwasher, Bar Table And 4 Chairs, Large Living Room Overlooking Open Concept Kitchen. Pot Lights Through Out, Large Oasis Backyard, Perfect For Entertaining. New High Efficiency Central AC And Heating System, Dishwasher, Electrical Stove, Fridge, Built In Microwave/Hood Fan. Parking Is Not Included In Rent, Available Parking Is On Street By City Permit. Suitable For Professional Single Or Couple. Ideal For Tenant That Is Looking For Comfortable Long Term Lease. * Tenant Pays 25% Of Utilities (Gas & Hydro & Water). *** The unit could be rented as is fully furnished for additional fee. *** (id:60365)
Main - 1057 Davenport Road
Toronto, Ontario
Charming Main Floor Unit in Walkable Davenport Village. Discover the perfect blend of modern comfort and rustic charm in this beautifully renovated main floor unit nestled between Davenport Village and Wychwood. This inviting home features a welcoming living room, a comfortable bedroom, and a well-appointed kitchen and dining area that seamlessly flow together, creating a warm and functional living space.Step outside to enjoy your private porch, ideal for morning coffee or evening relaxation, with convenient access to a lovely backyard space. The thoughtful renovation preserves the character and rustic appeal of the home while providing all the modern amenities you need. Located in one of Toronto's most walkable neighborhoods, you'll have cafes, shops, and transit right at your doorstep, making car-free living a breeze.This cozy unit is perfect for a single professional or couple seeking a peaceful retreat, and a friendly, community atmosphere. With its ideal location, charming character, and comfortable layout, this home offers exceptional value and lifestyle in one of Toronto's most desirable areas. Available December 1st. (id:60365)
811 - 60 Bathurst Street
Toronto, Ontario
* Sophisticated Furnished Loft in the Heart of King West * Experience urban living at its finest in this stunning loft located in an intimate boutique building in Toronto's most coveted King West neighbourhood. This generous 880 sq ft residence features soaring 10-foot ceilings and an intelligently designed layout that includes one spacious bedroom plus a large den - perfect for a home office, guest room, or creative space. The open-concept living, dining, and kitchen area creates an ideal entertaining space flooded with natural light, complemented by a charming Juliet balcony.The unit boasts a newly renovated bathroom and the convenience of in-suite laundry. This turnkey loft comes completely furnished with everything needed for comfortable living, allowing you to simply arrive and settle in. Located on the prime 8th floor with excellent views, you'll be steps away from King West's renowned restaurants, galleries, cafes, and nightlife, with easy access to transit and major highways. Available fully furnished for flexible short-term stays with a minimum lease of 6 months and longer. (id:60365)
408 - 188 Redpath Avenue
Toronto, Ontario
Quiet Low-Rise Building. *Split Bedroom* layout with Large Size Bedrooms. *One Parking Space & Locker Incl. 8 foot ceiling, Quartz Counter top & Back Splash, Stainless Steel Fridge, Stainless Steel Stove,Stainless Steel Dishwasher, Washer, Dryer, All Window Coverings.Renovated Contemporary Kitchen. Top-Ranking Schools In The Area, North Toronto CI, Eglinton Jr PS Visitor Parking. Minutes To Shops,Restaurants And TTC. (id:60365)
414 Queen Street W
Toronto, Ontario
Don't miss this Historical Queen St West diamond in the rough! Tremendous potential for development of multi-unit residential in a primelocationon the future Ontario Line. A rare 4 storey building on the bustling Queen St strip, currently mixed use-restaurant/residential with atrusted longterm commercial tenant in place. Main Floor restaurant is 2235 sq. ft. plus approximately 1800 sq. ft. basement, with AC, Sprinklers, lease inplace until 2027. The Upper 2nd, 3rd & 4th floor are 840 sq. ft per floor of residential with potential for 3-6 units. Upper floors are in original condition with a grand central staircase. Entire building has radiant heat, metal fire escapes and full washrooms on each floors. Lot is Approximately 20 ft x 120 ft, narrows in rear. This building has unlimited potential for investment, renovate for office or multi-unit residential inaprime location on the future Ontario Line in the heart of Queen West. Property is offered in AS-IS condition. New insulated entry door to residential installed 2024. (id:60365)
56 Arthur Griffin Crescent
Caledon, Ontario
Welcome to 56 Arthur Griffin Crescent, a luxurious 2-storey home in Caledon East. This nearly 4,000 sq ft residence features:- 3-car tandem garage- 5 bedrooms with walk-in closets- 6 bathrooms, including a primary bath with quartz countertop & double sinks, heated floor, soaking tub, Full glass standing shower, a separate private drip area, and a makeup counter. Highlights include:- Custom chandeliers, 8-foot doors, 7-inch baseboards throughout the house. Main floor with 10-foot ceilings; 9-foot ceilings on the 2nd floor & 9-foot basement. 14 FT Ceiling in the garage. Large kitchen with walk-in pantry, modern cabinetry, pot lights, servery, and built-in appliances- Main floor office with large window- Hardwood floors throughout- Dining room with mirrored glass wall- Family room with natural gas built-in fireplace, coffered ceiling and pot lights, a custom chandelier- Mudroom with double doors huge closet, and access to the garage and basement- a walk in storage closet on the main floor-Garage equipped with R/in EV charger and two garage openers- garage has a feature for potential above head storage --Separate laundry room on the second floor with linen closet and window- Pre-wired R/IN camera outlets. Ventilation system. This home has a front yard garden. Combining elegant design and a luxurious layout. (id:60365)
14 Poncelet Road
Brampton, Ontario
Must-See to Believe! Unparalleled Design That Exceeds Every Expectation. A true showstopper and rare investors opportunity, this beautifully upgraded 4+2 bedroom, 6-bathroom residence is perfectly situated on a premium lot in Bramptons prestigious Mount Pleasant communityoffering a lush park in front and a school at the rear for ultimate privacy and convenience. Designed with style and functionality in mind, the home features an open-concept layout with hardwood floors on the main level, laminate on the upper and lower floors, designer pot lights, custom closet systems, and a gourmet kitchen with quartz countertops, extended cabinetry, a chic backsplash, and an oversized centre island. Expansive windows bathe the home in natural light, creating a bright and inviting atmosphere throughout. The finished basement includes a full kitchen, 2 bedrooms, 2.5 bathrooms, and a separate entrance ideal for extended family use or rental income. Additional highlights include concrete landscaping on all sides, no sidewalk, and the rare advantage of no front or rear neighbors. Located just minutes from Mount Pleasant GO Station, top-rated schools, parks, shopping, and dining, this remarkable property is ideal for investors, contractors, or end-users seeking luxury, space, and long-term value. (id:60365)
5 - 3429 Ridgeway Drive
Mississauga, Ontario
Offering nearly 1,000 sq. ft. of stylish living space, this home features an expansive open-concept living and dining area, along with a modern, functional kitchen fully equipped with stainless steel appliances (fridge, stove, oven, microwave, dishwasher).Enjoy over 40 newly installed pot lights illuminating both levels, complemented by 7-inch plank flooring on the main level and quartz countertops in the kitchen. Step outside to your private ground-level terrace, perfect for BBQs, entertaining, or simply relaxing outdoors. Upgraded sleek metal pickets lead you upstairs, where you'll find freshly shampooed broadloom flooring, a convenient laundry room with washer/dryer, a spacious primary bedroom with a 3-piece ensuite, and a second bedroom served by another 3-piece bathroom. This home is ideally situated just minutes from top shopping, dining, and amenities, including Ridgeway Food Plaza, grocery stores, Sheridan College, UTM, Erin Mills Town Centre, Costco, Walmart, Lifetime Fitness, Credit Valley Hospital, and more. Outdoor lovers will appreciate nearby hiking trails, while commuters benefit from easy access to public transit and major highways (401/403/407/QEW), with South Common Bus Terminal providing connections across the GTA, including downtown Toronto. Perfect for first-time home buyers! Condo fees include building insurance, parking, and common elements. (id:60365)
919 - 2835 Islington Avenue
Toronto, Ontario
Well-maintained Corner Unit Fully Renovated condo in a highly desirable neighborhood, just a short walk from the brand-new Finch LRT. This spacious 3-bedroom, 2 full bathroom, 2 Tandem Parking unit boasts a sunny West/East exposure and features a large balcony.The functional and spacious layout includes good-sized principal rooms and convenient in-suite laundry. Located at the prime intersection of Islington & Finch. Enjoy the convenience of TTC and transit at your doorstep, with schools, Rowntree Park, shopping, and a mall all within walking distance. Additionally, you will have quick access to Hwy 400 and Hwy 427. (id:60365)
2422 Hertfordshire Way
Oakville, Ontario
Dream Home in Prestigious Joshua Creek! Located within the boundaries of top-ranking public and high schools, this beautifully maintained detached home features 4+1 bedrooms and 4 bathrooms. Freshly painted interiors, updated light fixtures, and pot lights throughout create a modern and inviting atmosphere. The open-concept main floor boasts 9-ft ceilings, oversized windows, and hardwood flooring throughout (no carpet). The spacious layout flows seamlessly into the bright family room with a cozy gas fireplace, while the formal dining and living rooms offer an elegant setting for entertaining. A separate entrance to the fully finished basement provides an extra bedroom, 3-piece washroom, and flexible space ideal for an in-law suite or rental potential. Additional highlights include a double-car garage, convenient main-floor laundry room, premium wood shutters and professionally landscaped front and backyards. Situated in one of Oakvilles most sought-after neighbourhoods, this home offers proximity to prestigious schools, picturesque parks, shopping, dining, and major highways. (id:60365)

