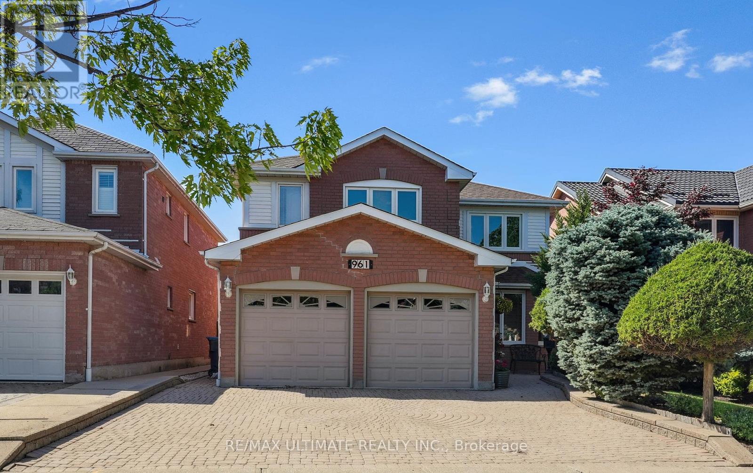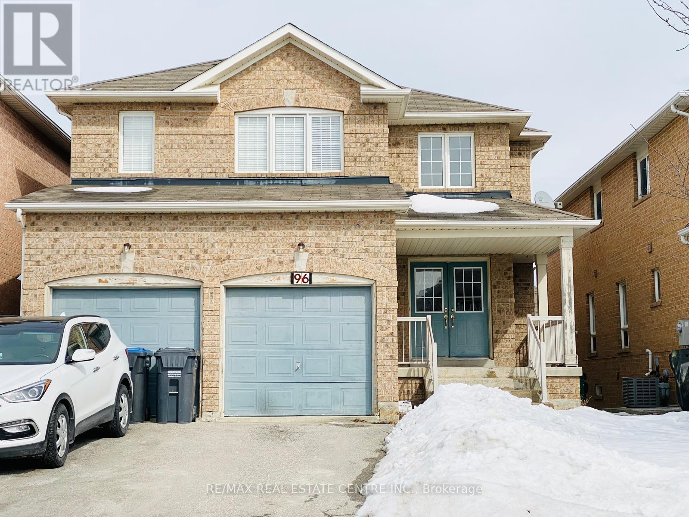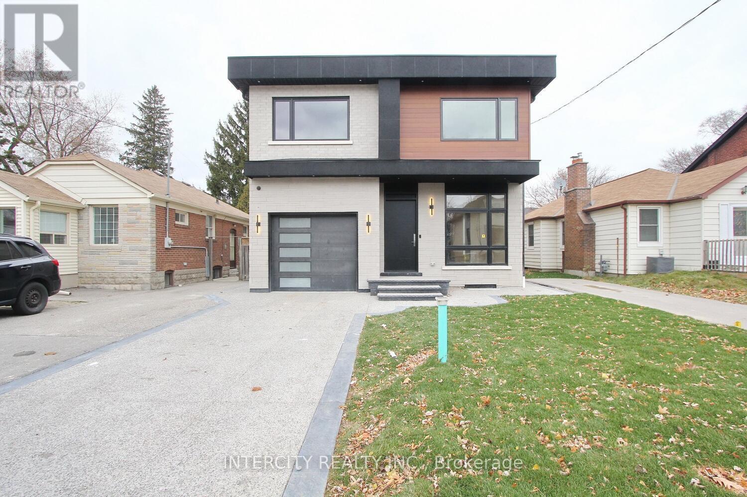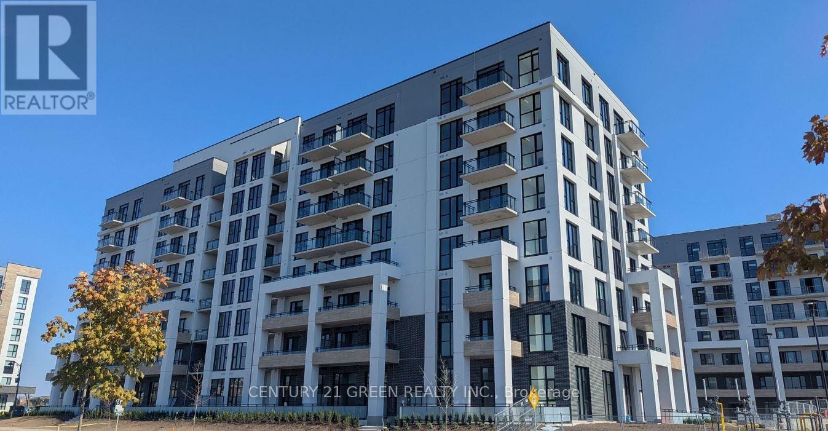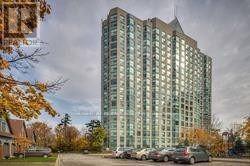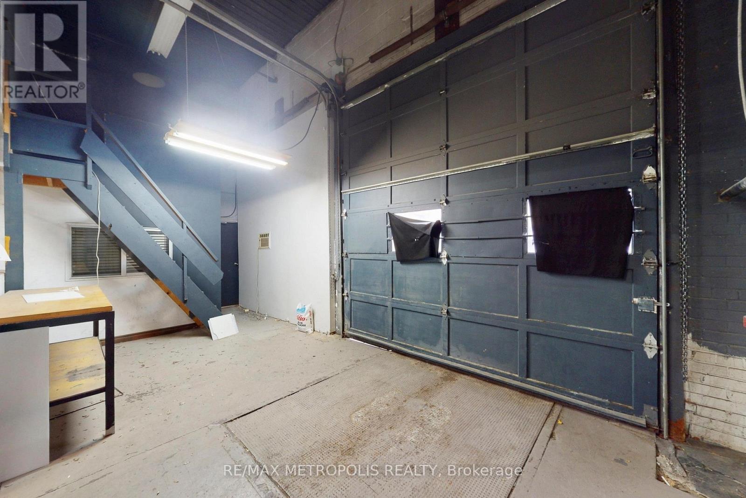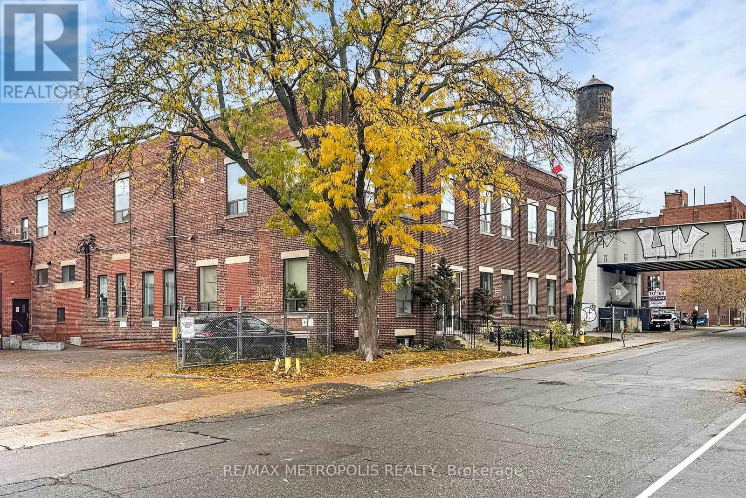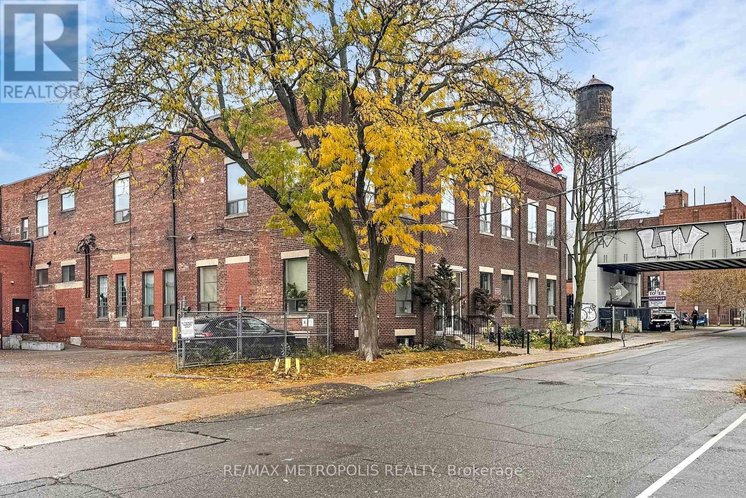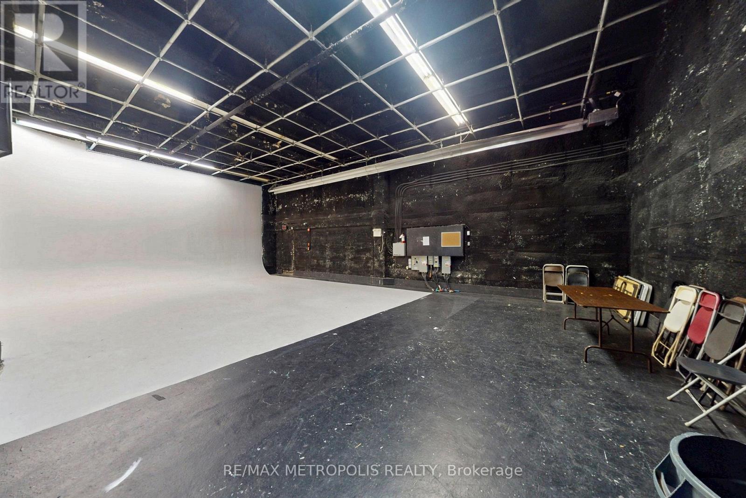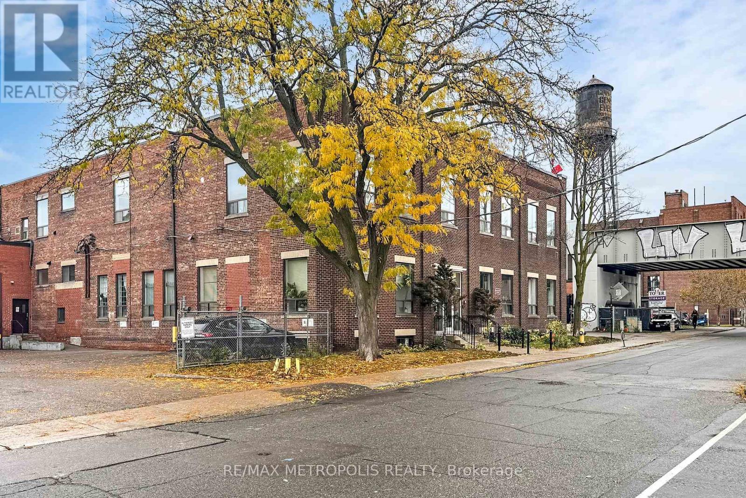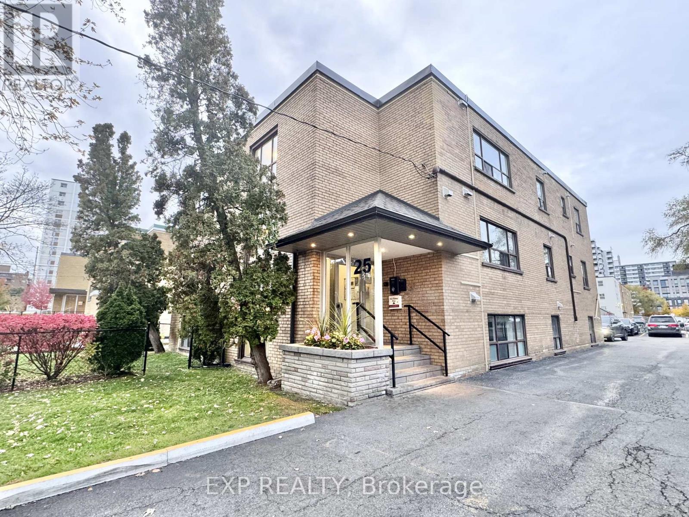961 Focal Road
Mississauga, Ontario
Fantastic detached brick 4 bedroom home in great neighbourhood! Lovingly maintained and true pride of ownership. 2,735 square feet plus finished basement, almost 4,000 square feet of living space. Large principal rooms. Main floor complete with all desired rooms but with an sense of open concept living. Large kitchen with limestone backsplash, stone counter, and stainless steel appliances overlooking large breakfast area with walk out to deck. Comfortable main floor family room with wood fireplace (never used by current owner, buyer to verify).Large second floor with 4 bedrooms and oasis primary bedroom complete with walk-in closet, 4piece ensuite bath with jacuzzi, and sitting area, perfect for reading or relaxation. Linen closet. Huge finished basement with recreation and games areas. Awesome bar. Custom wall unit with built-in shelves and storage. Great entertaining space. Basement also has a kitchen and 4piece washroom, easily convert to an in-law suite or apartment. The current owners did not rent it during their occupancy, it is in excellent condition as the rest of the home. Oak stairs and banister. 100 amp service with breaker panel. Furnace and A/C (2017). Large double car/door garage with openers, side entrance from exterior, and another entrance to the home via the laundry/mudroom. Professionally landscaped with interlock driveway and walk ways. Irrigation system. Gardener's dream front and backyards. Large deck measuring 11 1/2 feet X 17 feet off breakfast area. Backs onto Century City Park. No back neighbours for quiet enjoyment of this tranquil space. Close to shopping, restaurants, public transit, schools, parks, and short drive to HWY 403. Don't miss this opportunity! (id:60365)
96 Luella Crescent
Brampton, Ontario
Amazing Brampton Fletcher's meadow location, Spacious 4 bedroom 4 washroom detached Home for rent. Approx 3000 SQ FT of Living space. This house has laminate Flooring throughout the Main and 2nd Floor, close to Mount Pleasant Go Station. Big size windows, spacious Eat in Kitchen With access To Garage, Separate Living, Dining, Family Room. Very Close to All Amenities, Schools, Transit, Go Stations, Community Centre, Library, Soccer Field, grocery stores and Shopping. (id:60365)
38 Murrie Street
Toronto, Ontario
Well Come to this brand New Custom Build Modern Style Home In Mimico 37x125 feet lot size !! 4+1 Large size B/Room, Nearby to all amenities, Expose Driveway. 5 Full Washroom ,Open Concept ,Living, dinning, family Combined Area ,10 Feet ceiling On Main, Basement & 2nd Floor 8.5" Feet, Carpet free 6" Engineering Hardwood, 7mm vinyl in the basement, Large Casement Window. 12 feet garage Hight ,3 pc full washroom on the main floor,3 full washroom on the 2nd floor. Laundry ,Sky Light, Quartz Counter top/Back Splash, Centre island, Fire Place, from main kitchen walk to the back yard 12x12 Composed Board Deck . Appliances. Basement Rec Room 27x23.5 , bedroom,13.5x12.5!!! Walk up to the back yard Finished cold room. Much More to List !!!! (id:60365)
27 Dovehaven Crescent
Brampton, Ontario
An Absolute Luxurious Home With LEGAL BASEMENT. No Expense Spared. Shows Like A Model Home - In & Out! Great Curb Appeal! Large Foyer Entrance With Upgraded Tiles. Open Concept Living and Dining Room Is Perfect To Entertain Guests. Gleaming Hardwood Flooring Throughout The Main And Upper Floors. Pot Lights Thoughout! Family Room Is Spacious With Fireplace and Built-In Speakers. Fully Upgraded White Kitchen Is Perfect To Bring Out The Chef In You With Upgraded Appliances, Natural Gas Stove, Granite Countertop, Designer Backsplash and Custom Sink! Upgraded Laundry Room! Designer Master Ensuite And Upgraded All Other Bathrooms! Garage Has Tool Board Walls! Designer Stamped Concrete Backyard Patio And Stamped Conrete Driveway And in Front. LEGAL BASEMENT (Inspection Document Attached) With 2 Bedrooms, 2 Washrooms, Great Room and Kitchen. SOLAR PANEL installed. Hot Water Tank Owned. CENTRAL VAC Unit Installed. (id:60365)
302 - 720 Whitlock Avenue
Milton, Ontario
Discover modern living in this brand-new, beautifully appointed 1-bedroom, 1-bathroom suite located in Milton's highly desirable Cobban community. Offering 508 sq. ft. of bright, efficient living space, this unit features contemporary finishes, in-suite laundry, and a full-width balcony showcasing peaceful northeast views-an ideal spot to enjoy your morning coffee or relax after a long day. This home also includes one surface parking space for added convenience.Residents have access to exceptional building amenities, including an on-site pet spa, a state-of-the-art fitness centre, games room, dining lounge, co-working space, media room, washroom facilities, and a rooftop terrace perfect for entertaining. With 24/7 building security, comfort and peace of mind come standard.Ideally situated next to the community park, this property is walking distance to schools and just a few minutes' drive to major grocery stores, Tim Hortons, Starbucks, Shoppers Drug Mart, Metro , Freshco , Big Banks and many other everyday essentials. The perfect blend of style, convenience, and contemporary living-right in the heart of one of Milton's most sought-after neighbourhoods. (id:60365)
711 - 2155 Burnhamthorpe Road W
Mississauga, Ontario
Great Opportunity to have this sublease of One Large Bedroom with 1 Full Bathroom ! Shared with another tenant in 2 Bedroom 2 Bathroom ! East View, Bright, Spacious ! Famous Eagle Ridge Gated Community Resort Style W/Rec. Centre: Indoor Pool, Hot Tub, Sauna, Gym, Billiard, Squash & Racquet Ball, Party Facility. All utilities + cable TV + High Speed Internet included! . walking distance To Shopping, Transit, Schools, Hwy's & Hospital, walking trails, 24 hour gate house security. Laminate & Tile Flooring Throughout. Primary Bedroom Complete With 4Pc Ensuite & walk in closest. (id:60365)
105 - 258 Wallace Avenue
Toronto, Ontario
Well-configured 1,997 sq ft industrial unit offering 16 ft clear height with open, functional floor space throughout. The unit includes a truck-level door, sprinkler system, gas forced air heating, and reliable municipal services, providing a smooth and efficient operating setup. Delivered vacant and professionally maintained, the unit is ready for immediate planning and occupancy. With 3-5 year lease options, this is a solid opportunity for tenants seeking a mid-size industrial space with modern infrastructure and excellent usability. (id:60365)
Studio 3 - 258 Wallace Avenue
Toronto, Ontario
Bright and practical 1,170 sq ft industrial space featuring 15 ft clear height and a versatile open layout ideal for streamlined operations. The unit includes a truck-level door, sprinkler system, gas forced air heating, and dependable municipal services, supporting efficient day-to-day use. Professionally maintained and offered vacant, the space is ready for immediate planning and occupancy. Flexible 3-5 year lease options make this a strong fit for tenants needing a smaller industrial unit with clean finishes and solid infrastructure. (id:60365)
Studio 1 - 258 Wallace Avenue
Toronto, Ontario
Spacious 5,311 sq ft industrial unit featuring 23 ft clear height, bright open floor areas, and a highly functional layout suited for a wide range of operational needs. The space is equipped with a truck-level door, sprinkler system, gas forced air heating, and reliable municipal services, ensuring smooth and efficient daily operations. Professionally maintained and delivered vacant, the unit allows for immediate planning and occupancy. Flexible 3-5 year lease terms make this a strong option for tenants seeking a clean, tall, well-kept industrial space with excellent usability. (id:60365)
Studio 2 - 258 Wallace Avenue
Toronto, Ontario
Efficient 1,684 sq ft industrial unit offering 15 ft clear height and a clean, open layout that supports simple and flexible operations. The unit includes a truck-level door, sprinkler system, gas forced air heating, and dependable municipal services, providing a reliable and functional working environment. Professionally maintained and delivered vacant, the unit offers immediate availability with 3-5 year lease term options. A great choice for tenants seeking a compact, well-kept industrial space with straightforward functionality. (id:60365)
Studio 1-3 - 258 Wallace Avenue
Toronto, Ontario
Exceptional 8,164 sq ft industrial space offering 23 ft clear height, wide-open floor areas, and a layout built for efficiency and flexibility. The unit includes a truck-level door, sprinkler system, gas forced air heating, and dependable municipal services, creating a smooth and functional operating environment. Professionally maintained and delivered vacant, the space supports immediate planning and occupancy. With 3-5 year lease options, this is an excellent opportunity for tenants seeking clean, tall, adaptable industrial space with strong functionality and modern infrastructure. (id:60365)
Unit One - 25 Paisley Boulevard E
Mississauga, Ontario
Discover one of the largest 1-bedroom units available in central Mississauga-an upgraded, generously sized home that delivers both comfort and value in a prime location. Step into a bright, open-concept layout designed for easy living, with ample room to relax and recharge. The modern kitchen boasts stainless steel appliances and a convenient breakfast bar, perfect for your morning coffee or casual dining.Situated in a quiet, low-rise building with just a handful of units, you'll enjoy a peaceful atmosphere free from crowded elevators and noisy neighbors-ideal for those who appreciate privacy and tranquility. A true hidden treasure compared to the hustle of high-rise living.Professionally managed by a responsive landlord who genuinely prioritizes your comfort and satisfaction. Located mere steps from Cooksville GO Station, major bus routes, the upcoming LRT, banks, restaurants, and more. Plus, you're just minutes from Square One, Port Credit, and the scenic shores of Lake Ontario.If you're seeking a clean, quiet, and spacious home with unbeatable convenience-this is the one! (id:60365)

