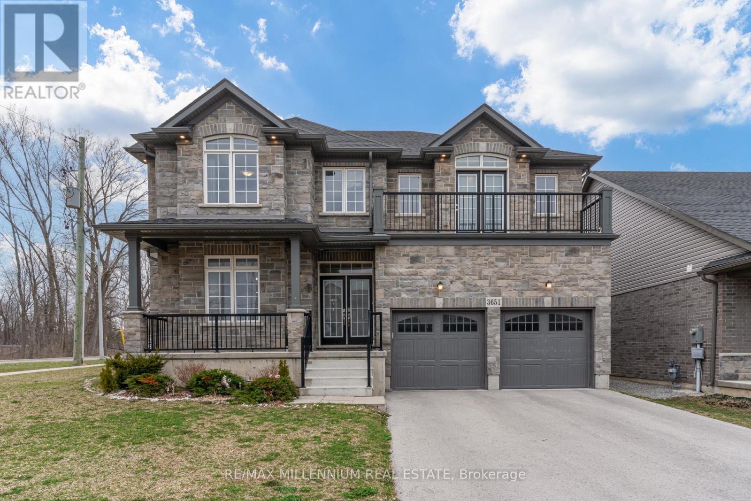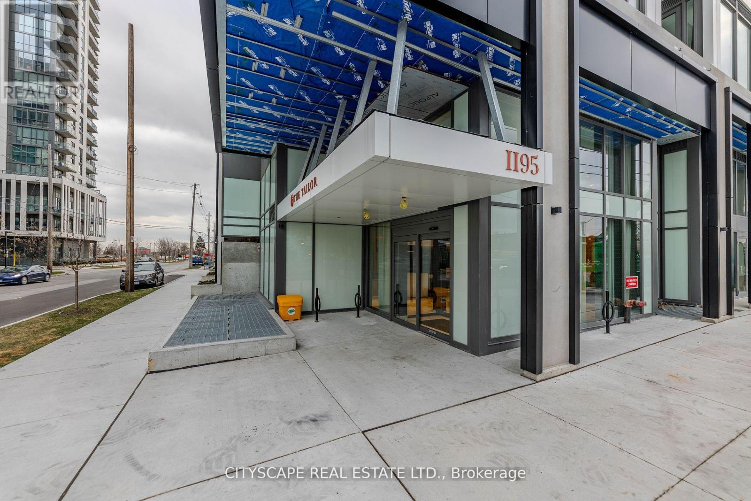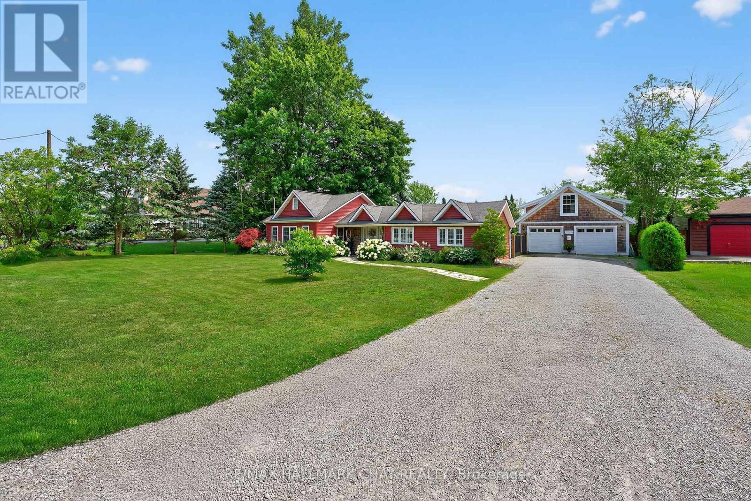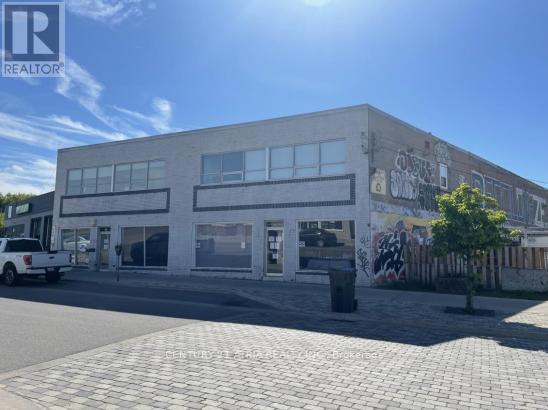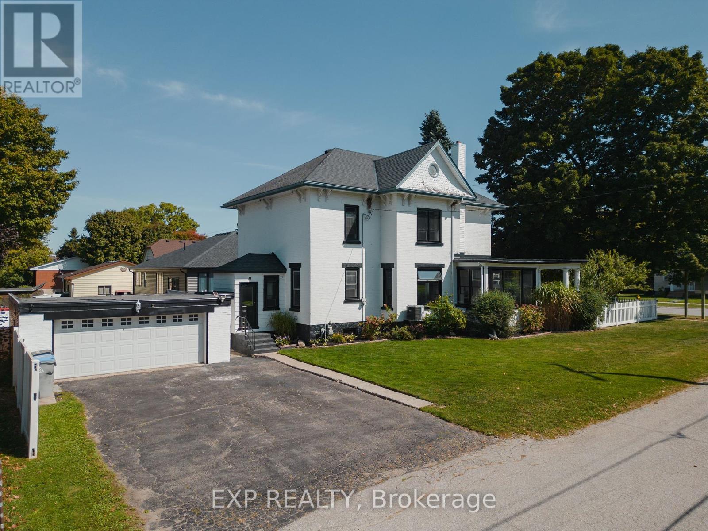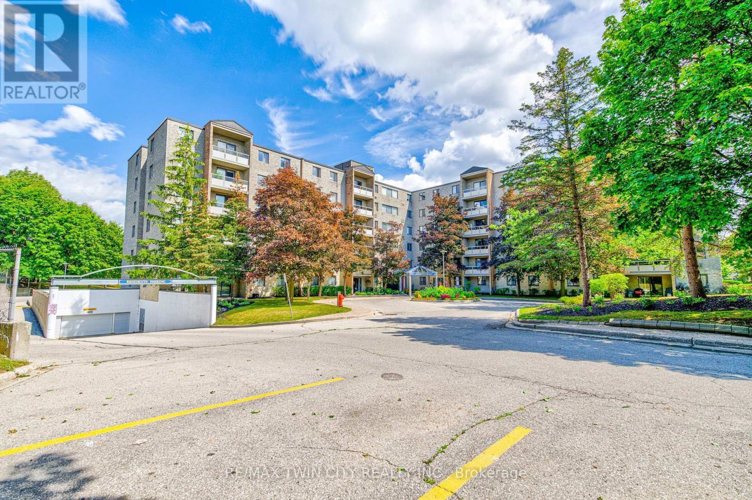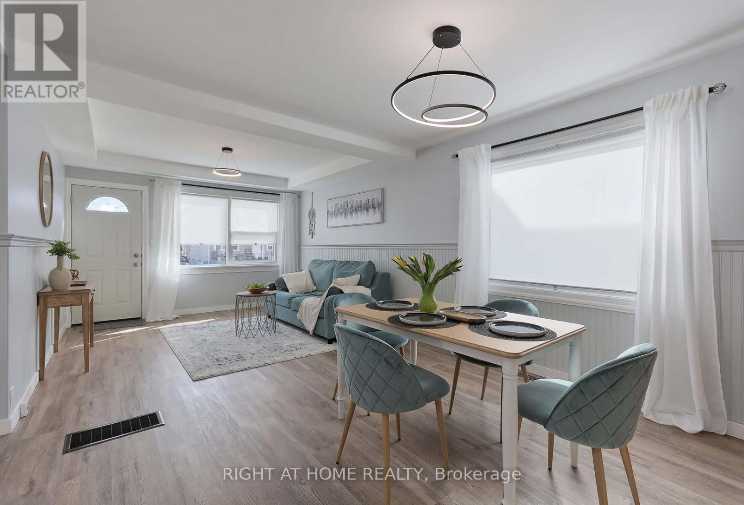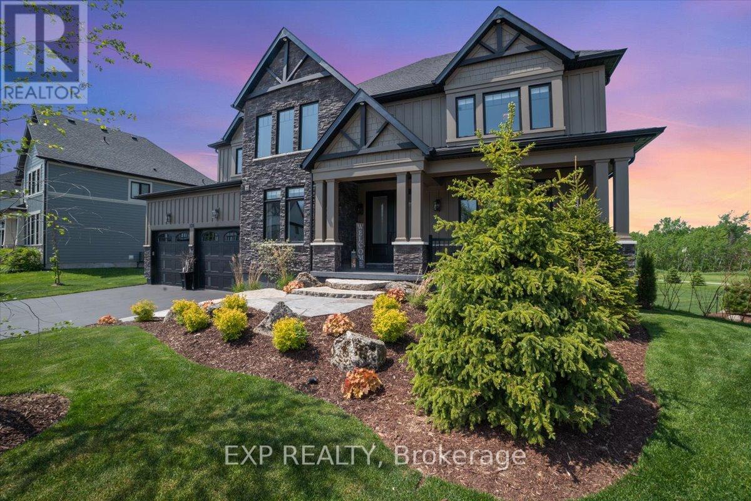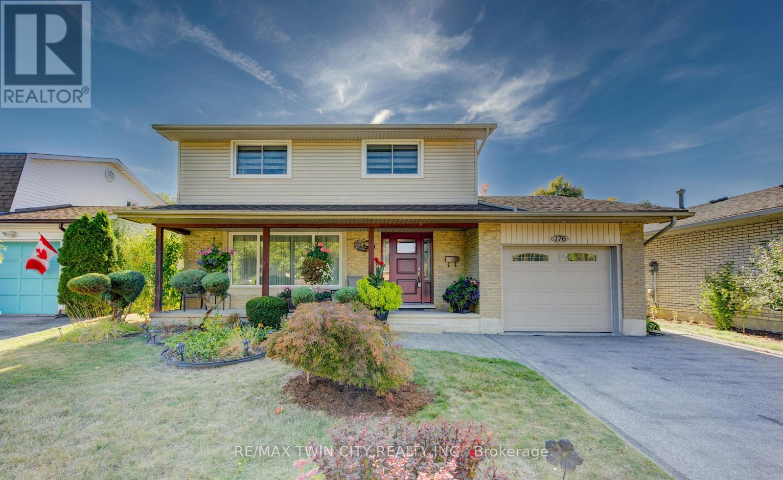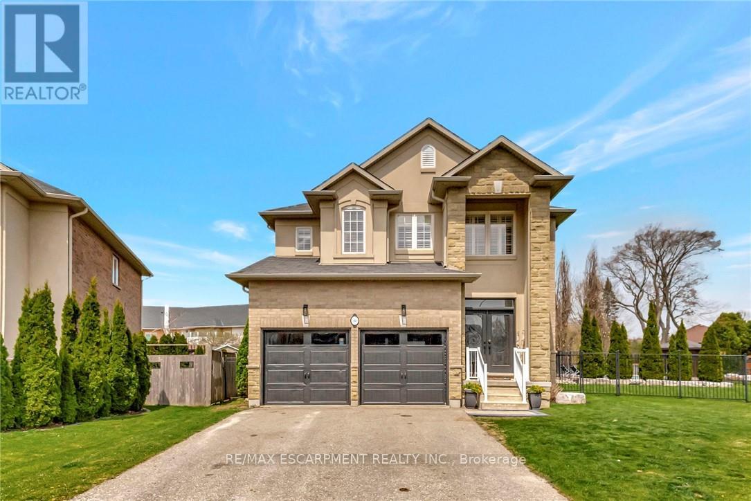3651 Allen Trail
Fort Erie, Ontario
Comfort meets convenience in this standout two-storey spacious home in the desired area of Ridgeway, nearby the beauty of Crystal Beach with its sandy shores. Stunning 4+1 Beds , 4-Baths corner lot home boasting 2848 Sqft and feature hardwood and Porcelain flooring throughout the Main and hardwood on the 2nd floor , fully open concept kitchen with island, enclosed pantry and a separate dining room , A office room large enough to be a 5th bedroom. The upper level is thoughtfully designed to cater to your family's needs with well sized 4-Beds, 3-Baths as 2 fully Ensuite . The primary suite boasts a 5-piece bath , separate shower and a convenient His and her walk-in closet. Amazing family room with walk out on balcony. Unfinished basement 9f ceiling can be used for storage. No air conditioning available , simply central air system. 1 Year lease minimum . Pets welcome with an upfront deposit. Property also available for Sale. Tenants are responsible for all utilities, including heat, hydro, water. Minutes to Crystal Beach, Shops, Restaurants, Schools Trails and Only 20 Minutes to Niagara Falls. Book your showing today. (id:60365)
1006 - 1195 The Queensway Way
Toronto, Ontario
Experience modern urban living in this beautifully designed 2-bedroom, 2-bathroom condo at The Queensway & Islington Avenue, where lifestyle and convenience meet. With 9-foot ceilings and floor-to-ceiling windows, the suite is filled with natural light and offers an open, airy feel. The custom kitchen is a chefs delight with sleek quartz countertops, a matching backsplash, and energy-efficient appliances, while both bathrooms feature spa-inspired finishes with quartz vanities, tiled walls, and frameless mirrors. Step out onto your private balcony and enjoy captivating south-facing views of Lake Ontario. The home also includes a storage locker and dedicated parking on P2. Just minutes from the Gardiner Expressway, Highways 427 & 401, Pearson Airport, Downtown Toronto, and excellent transit options, this location makes commuting effortless. Residents enjoy luxury amenities such as a 24-hour concierge, secure FOB entry, library, party room, commercial lounge, fitness and yoga studios, and a rooftop terrace with BBQs and panoramic views of the city and lake. Available from October 1st Book your showing today! FURNISHED & SHORT-TERM OPTION ALSO AVAILABLE (id:60365)
44 Pleasant Avenue S
Fort Erie, Ontario
We welcome you to 44 Pleasant Ave South! Two legal dwellings separately serviced sitting on one of the most sought after streets in this beautiful beach front community. Rich in character, this growing community is one you don't want to miss. Steps away from the sandy shores of Lake Erie, and a short drive from Ridgeway's downtown that comes alive with its restaurants, artisans and cozy coffee shops, this property is well situated to share in the culture and history this charming area has to offer. This home is perfectly set up for multi-generational families, snow birds looking to enjoy the sandy summers of Ridgeway with peace of mind and income potential, or investors wanting to capture a piece of this endearing community and its proximity to Crystal Beach (2.6km), Sherkston Shores (9.2km), and Buffalo Niagara InternationalAirport (35km).The main house offers 2 bedrooms, a versatile office space, and a full bathroom ideal for family living or rental accommodations. The charming carriage house includes 1 bedroom and a beautifully designed washroom, perfect for guests, a second family generation, or additional income.Theres something truly special about Ridgeway. Whether you're dreaming of summers by the shore, seeking a welcoming neighbourhood, or looking for a more relaxing pace of life, this property is your chance to own a piece of paradise. Key notes:- Carriage House Outfitted 2023/2024- Carriage House Legalized 2025- Fence & Deck 2016- Gravel Driveway 2025 (id:60365)
62 Thatcher Drive
Guelph, Ontario
Brand new end-unit 3-bedroom condo townhouse ground level unit in Guelph's desirable Kortright East community! This bright and spacious main-floor suite offers an open-concept kitchen featuring stainless steel appliances, quartz countertops. A spacious great room with a lot of windows and natural light, walk-out to a balcony perfect for your morning coffee or evening relaxation. The primary bedroom includes ample closet space and a private ensuite, while the additional two bedrooms, sharing the common bath, provide good-sized closets and plenty of natural light. Prime location close to schools, parks, shopping, and transit! Only 2 minutes to the University of Guelph, less than 10 minutes to Guelph Central GO, and quick access to Hwy 401 for easy commuting. Surrounded by scenic trails, golf courses, and community parks, with Stone Road Mall and major supermarkets just around the corner. (id:60365)
180 Gore Street
Sault Ste Marie, Ontario
Welcome to 180 Gore Street, selling under Power of Sale. Situated in the heart of downtown, this 2-storey commercial building offers exceptional frontage with 62 feet on Gore Street. With a total gross building area of approximately over 12,000 square feet, including approximately6,000 square feet on each floor, the property provides a mix of commercial and residential. The main floor features two commercial units with excellent street visibility and access. The second floor includes a bachelor apartment and a one-bedroom apartment, along with two offices, a mechanical room, a two-piece bathroom, and a large open room with hardwood floors, making it ideal for studio, community, or office use. This property presents a strong investment opportunity and is well suited for investors or owner-users seeking a high-exposure downtown property. (id:60365)
290 Turnberry Street
Huron East, Ontario
Have you been looking for more space for your growing family? Maybe a fenced-in yard to let your dogs run around? Or maybe those small-town vibes with the convenience of being just a quick drive to everything you could possibly need? Well then look no further! Welcome to 290 Turnberry Street in Brussels. This home has it all! This beautifully updated 4-bedroom, 2-bathroom Victorian home blends historic charm with modern upgrades, including a brand-new kitchen, all new windows, and many more additional updates completed within the last two years. Soaring 10-foot ceilings and stunning character throughout you simply can't replicate. Upstairs, you'll find a spacious 4pc bathroom and 4 large bedrooms. The primary bedroom features a closet with a private staircase leading to a massive attic space, perfect for storage or a future finished loft with just a little bit of work! Another rare feature is a second-story door that opens onto the roof over the front porch - With just a railing added, this could easily be transformed into an incredible upper-level outdoor retreat for you to enjoy the view while winding down from the day. The home sits proudly on a corner lot with a fully fenced yard, offering plenty of space for children, pets, and entertaining the whole family. An inviting covered front porch completes the picture, it's the perfect spot for sipping your morning coffee. And we can't forget all the extra storage you'll have with the detached garage, cars, toys, tools - there's room for it all here! Located in the heart of Brussels, you'll love the small-town atmosphere while being just a short drive from Listowel, Wingham, and surrounding communities for all your amenities. Character, space, and potential, this is the kind of property you don't find every day. Welcome home to 290 Turnberry! (id:60365)
206 - 93 Westwood Road
Guelph, Ontario
93 Westwood is beautifully renovated condo with a maintenance fee that covers all utilities. The bright and spacious living room overlooks the garden, while the separate dining room is perfect for entertaining. There are three generous bedrooms, including a master with an ensuite and walk-in closet. Recent updates include new flooring and baseboards, quartz counters in the bathrooms, updated taps, lighting, tub and shower, fresh paint in modern colours, and an updated washer and dryer. This quiet, secure building is set across from a park with a baseball diamond, tennis courts, wooded walking and biking trails, and a brand-new splash pad. On-site, residents enjoy resort-style amenities with an outdoor pool, covered patio tables, and lounge chairs. The location is close to shopping plazas, recreation centre, library, Costco, schools, and public transit. Building improvements include new flooring throughout and a stylish foyer with a fireplace. Extras feature a water softener, gym, party room, games room, hot tub, sauna, library, and outdoor BBQ area with picnic tables. Underground parking with car wash is included, plus an additional outdoor parking spot is available. (id:60365)
27 Brighton Avenue
St. Catharines, Ontario
Welcome to this fully renovated home that offers modern comfort and convinience. Main floor features brand new luxury vinyl plank flooring, new smooth ceilings and walls. Freshly painted open concept living and dining areas, kitchen with new cabinets. Completely remodelled basement features additional 2-bedrooms, 3pc washroom, new flooring, new closet/storage space and laundry. Covered porch offers lots of space for mud room and storage. Garage converted into a versatile workshop. Newly professionally landscaped backyard with firepit, BBQ area and lots of privacy. (id:60365)
138 Creekwood Court E
Blue Mountains, Ontario
MUST SELL LUXURY CHALET ON MONTERA GOLF COURSE | BLUE MOUNTAINSThis is your opportunity to own one of the most spectacular homes in the Blue Mountains now priced to sell due to the sellers urgent timeline. Located in a quiet cul-de-sac on the largest lot on the street, this 6,000+ sqft home offers unmatched views of the village and ski hills, and sits directly on the award-winning Montera Golf Course.Just a short walk to Blue Mountain Village, with trails, shops, restaurants, and beaches nearby, this home places you at the center of it all. Inside, youll find oak plank hardwood floors throughout the main and second floors, and a show-stopping open-concept layout with soaring 18-ft ceilings. The chefs kitchen features a massive breakfast bar, white quartz counters, walk-in pantry, prep area, and stainless steel appliances, all flowing into the dining area and great room with gas fireplace and walkout to a 450 sqft deck with covered sitting area.Offering 4+2 bedrooms, 6 bathrooms, and a finished walkout basement with a second kitchen, movie room, and gym, this home is ideal for extended families or entertaining. The 1/2 acre lot is beautifully landscaped with new lighting, stonework, and a large flagstone firepit area.Additional features include a 3-car garage, alarm system, security cameras, central vac, HEPA and water filtration systems, and full access to the BMVA Owners Program, including free village shuttle service and exclusive discounts.This is a rare chance to own a premier Blue Mountains property at an exceptional value quick closing available. Act fast! (id:60365)
176 Morrison Road
Kitchener, Ontario
A TRUE FAMILY HOME, LOVINGLY MAINTAINED JUST STEPS FROM CHICOPEE SKI-HILL. Welcome to this move-in ready 4-bedroom, 3-bathroom home located in one of Kitcheners most desirable, family-friendly neighborhoods. Offering convenient access to Highway 401, public transit, Costco, Fairview Park Mall, Chicopee Tube Park, scenic trails, schools, and more, this home combines lifestyle and location. Step inside to a stunning foyer with updated oak flooring throughout the main level and metal railing and new carpeting on the stairs. The spacious family room seamlessly connects to the eat-in kitchen, featuring quartz countertops, ample cabinetry, and stainless steel appliances. A main-level laundry room with closet space and a powder room adds everyday convenience. Upstairs, youll find four spacious bedrooms, each with large closets, and a 4-piece bathroom. The fully finished basement includes a recreation room with a cozy gas fireplace, a newly upgraded 3-piece bathroom, and plenty of storage. Enjoy your private backyard oasis complete with a deck and gazebo perfect for relaxing or entertaining. Parking for three vehicles, including one in the garage, completes this wonderful family home. (id:60365)
143 Oakland Road
Brant, Ontario
Build Your Dream Home in the Heart of Oakland! Welcome to this rare opportunity to own a 0.36-acre residential lot nestled in the charming community of Oakland, Ontario. Located on a convenient street surrounded by picturesque countryside and quaint properties, this spacious lot offers a peaceful setting while remaining conveniently close to Brantford, Simcoe, and all nearby amenities. With ample space to design a custom home, garage, and outdoor living area, this property is ideal for those looking to escape the city and embrace small-town living. Enjoy the beauty of nature, nearby walking trails and the warmth of a welcoming rural community. Secure a prime piece of land in one of Brant County's most desirable and upcoming areas! (id:60365)
349 Valridge Drive
Hamilton, Ontario
Welcome to 349 Valridge Drive in Ancaster, the home that offers space, beauty and a back yard oasis you're going to fall in love with. Built in 2009, this very unique home with custom floor plan sits on a spacious irregular shaped lot in the very popular Parkview Heights neighbourhood. Upon entering this home with approx 3300 sqft of total living space, you'll find an extra spacious foyer that leads you through the unique floorplan that includes ample pot lighting, a gorgeous kitchen with 12 Island, quartz countertops, stainless appliances with gas stove, and loads of natural light. The adjacent family room with double sided GFP shared with the dining room make this a great space for entertaining and family gatherings. Other main floor features include a beautiful 2pc Powder Room with accent lighting, and Mud Room that leads you to the double car Garage. As you make your way up the carpet free staircase with wainscoting accents, you'll find a very functional second floor that includes 4 bedrooms and Laundry Area. The spacious Primary Bedroom comes with a 5pc Ensuite Bath, WIC and California Shutters. The other 3 bedrooms also have California Shutters, with 2 of the 3 bedrooms having WIC of their own. The finished basement with GFP allows for additional living space for the kids, or for the entire family to spend time together. The stunning back yard oasis is where you'll spend your summer days and nights, whether it be swimming and lounging around the inground pool, or entertaining family and friends under the covered patio watching TV in front of the cozy GFP. Other highlights of this stunning home include, updated Furnace & A/C (2022), Sprinkler System, Cold Cellar and TV hookup above outdoor patio Fireplace. Home is all brick, stone & stucco. (id:60365)

