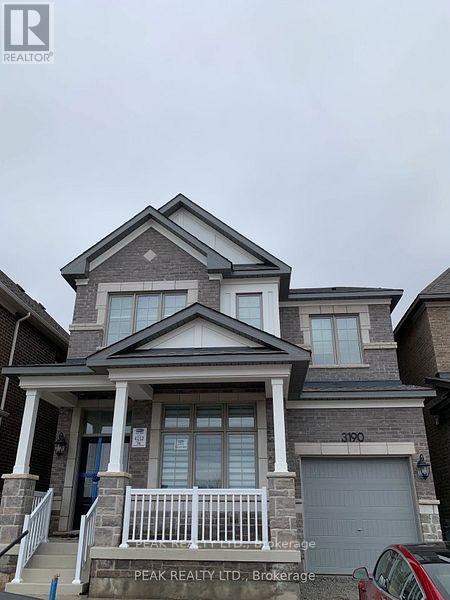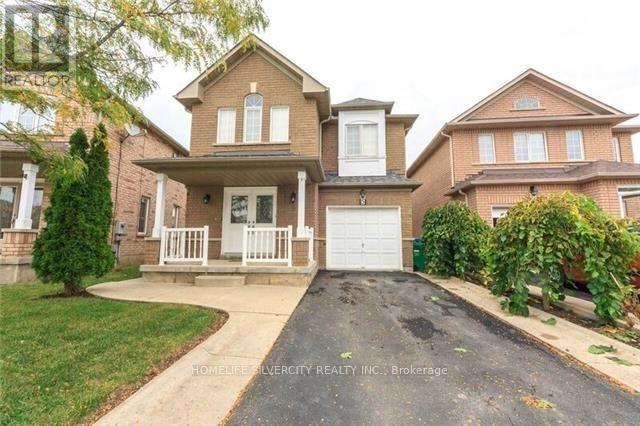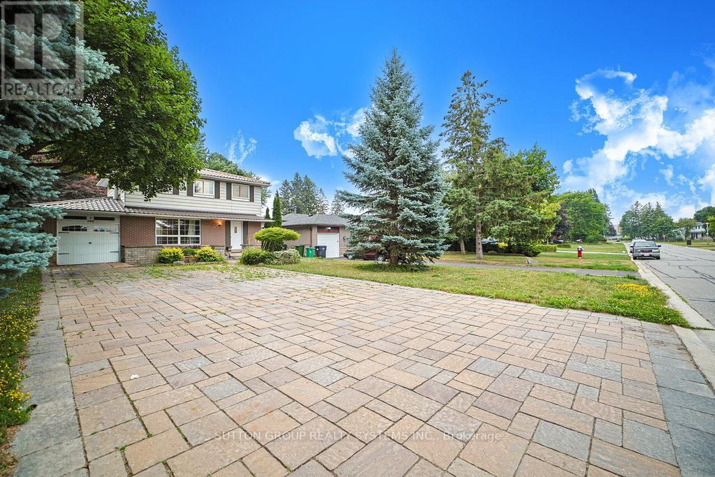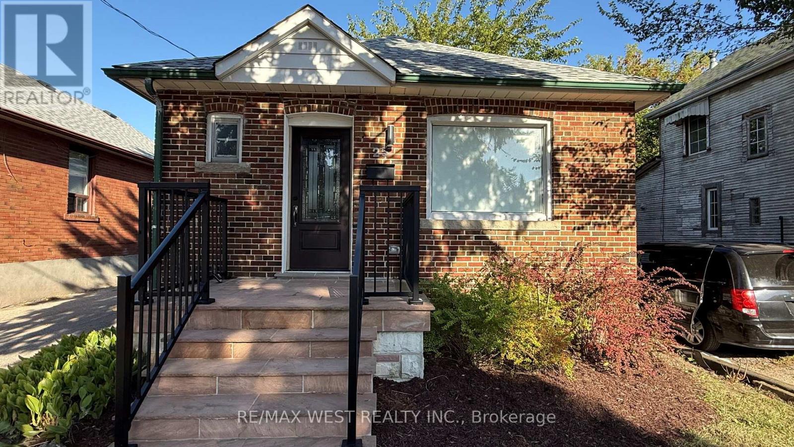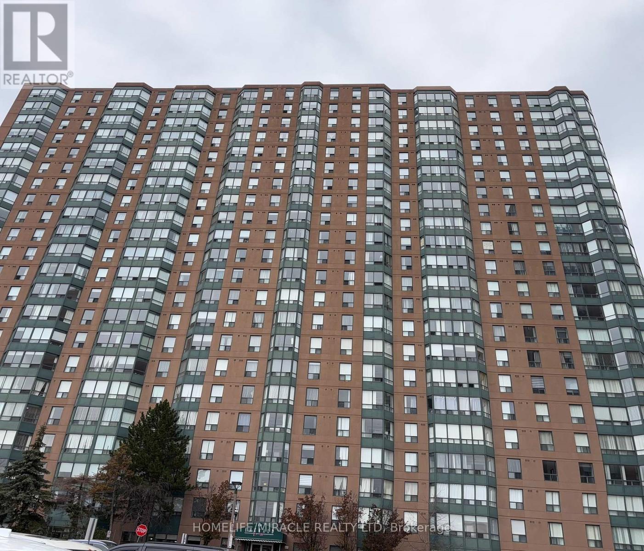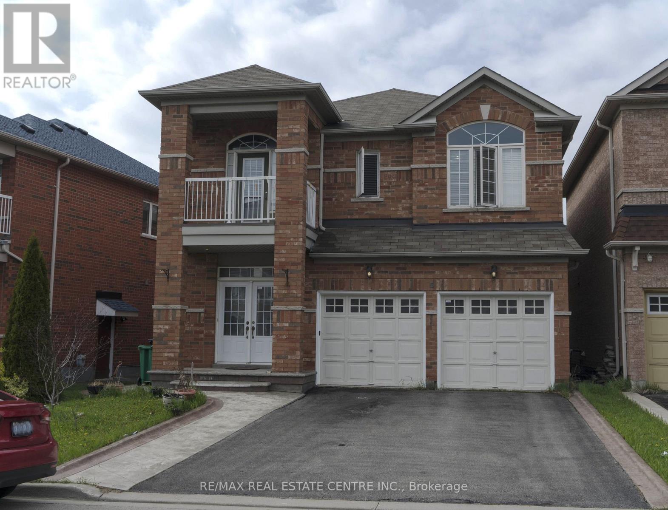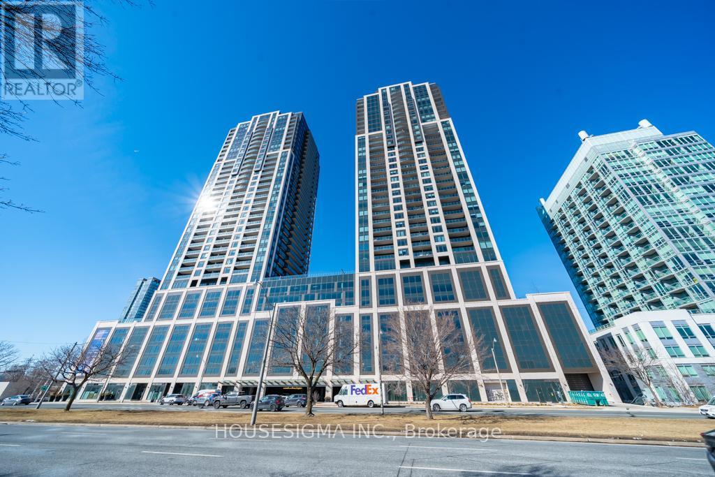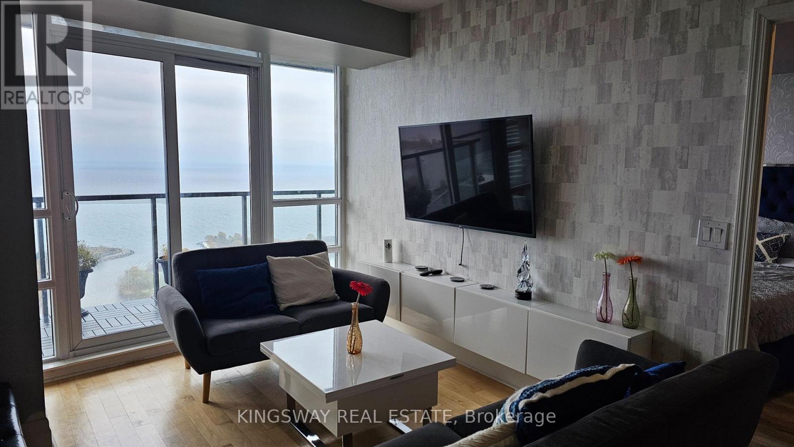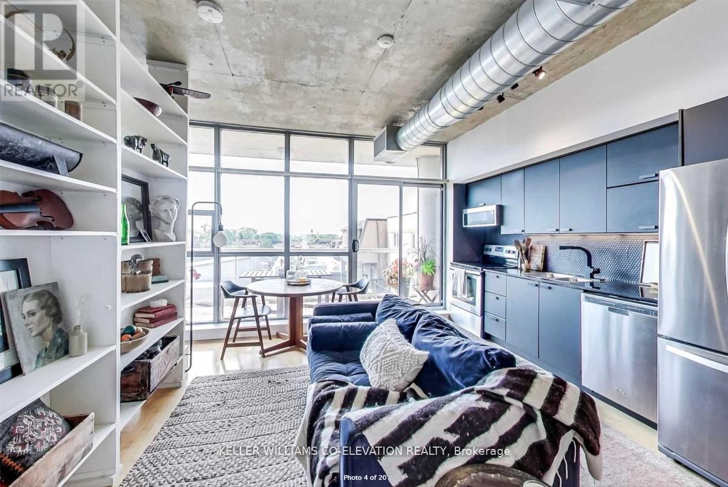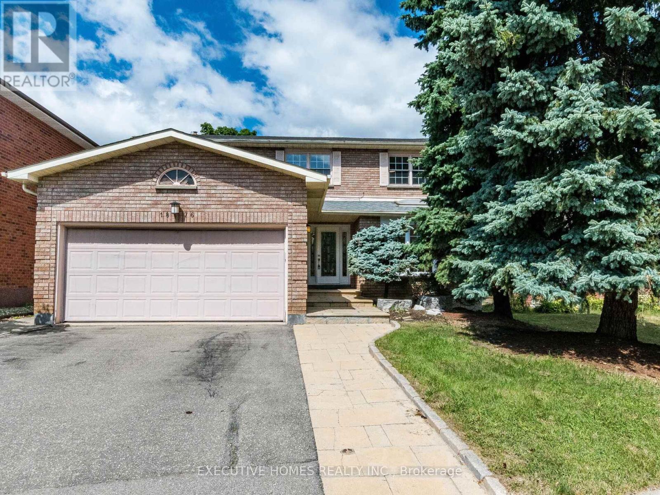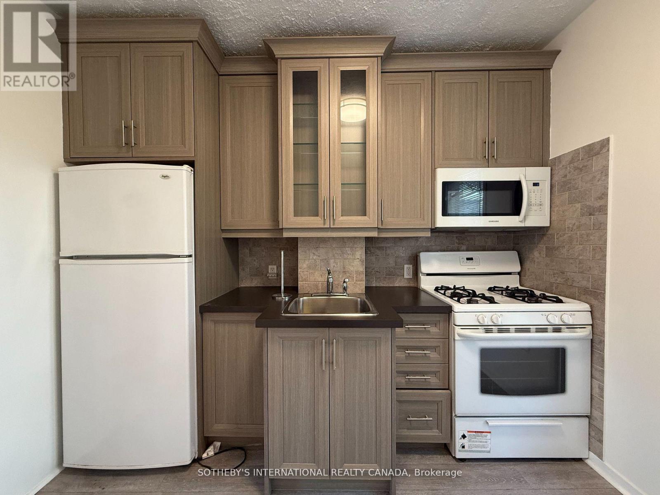36 Berkshire Square E
Brampton, Ontario
Well Maintained Freehold Townhouse In Sought After Heart Lake East Community. Located On A Cul-De-Sac. This Home Is Move In Ready. Spacious Living Room and Dining Room Combo With Crown Moulding. Enjoy A Finished Basement With Rec Room and 2 Piece Bathroom. Laminate Flooring Throughout Entire Home. Private Cozy Landscaped Backyard With Deck. Interior Entrance To The Garage. Minutes To Highway 410, Schools, Trinity Commons, Heart Lake Conservation And On A Bus Route. (id:60365)
3190 William Cutmore Boulevard
Oakville, Ontario
***Please call Listing Agent David at 519-572-6572 to book all showings!*** 2 Yeas New, Absolutely Gorgeous Detached Home In Upper Joshua Creek Area, Overlooking Beautiful Pond. The Whole House Is Carpet Free, Upgrade Hardwood Flooring T/O The Main & 2nd Floor. Open Floor Plan, The Dream Kitchen Comes W Quartz Countertop and Brand New S/S Appliances. Great Room, Dining Space And Main Living All Connected With Separate Office Space. This Sun Filled Stunning Custom Built-In Home Features 2530 Sqft Of Living Space With 10 Ft Ceiling On Main Floor And 9 Ft On Second Floor, Oak Stairs. Spacious 4 Bedroom On 2nd Floor With Primary Rm Including Ensuite & Lrg W/I Closets. Close to All Major Highways, QEW, 403, 407, Oakville Hospital, Shopping, Transit, Restaurant, Schools. You will love this house!! (id:60365)
5 Allangrove Drive
Brampton, Ontario
Lease for Neat And Clean 4 Br Detach House With Sep Entrance To Basement. Prime Location Near To Plaza Cassie Campbell; Separate Living And Family Room, Concrete Poured Around Up to Backyard. Gleaming Hardwood Floors On Main Level (id:60365)
160 Allan Drive
Caledon, Ontario
Turn Key Into A Fully Reno 3 Bed/4 Bath Home W/ Potential GRG Nanny/In-Law Suite. Home Features A Stunning Backyard Oasis w/ B/I Outdoor Kitchen, Pool, Koi Pond/WF, Sheds. Designer Kit W/ Ss App, Quartz CT, HC Cabs. Potlights/HW Fls Thruout + Fresh Paint/Window Cover. Extra High-End Finishes: Updated Bath, Heated Fls, Oak/Insult Bsmt, Broadloom, Entertain Surr/Set Up, Gas FP, Designer Hardware, Storage + 8 Car Parking. Newer Windows/Door, Roof,Ac/Furnace (id:60365)
25 Sixteenth Street
Toronto, Ontario
25 Sixteenth St W, Toronto - Newly Renovated Bungalow. Beautifully renovated bungalow in highly desirable W06 Toronto. This home features 2 bedrooms on the main floor plus 2 additional bedrooms in the fully finished lower level. Bright open concept living and dining area with large windows. Modern kitchen with quartz countertops, stainless steel appliances and plenty of cabinet space. Two updated bathrooms. Lower level offers a spacious recreation room, additional bedrooms and storage - perfect for in-law suite potential or extra living space. Private backyard with patio. Parking included. Close to schools, parks, shopping, public transit and major highways. A turn-key property ideal for families, downsizers or investors. Move-in ready! (id:60365)
711 - 135 Hillcrest Avenue
Mississauga, Ontario
Welcome to this beautifully designed, large and freshly painted condo in the heart of Mississauga! This spacious 1100 sqft 2-bedroom plus solarium unit offers an incredible blend Mississauga! This spacious 1100 sqft 2-bedroom plus solarium unit offers an incredible blend walls with ample natural sunlight. Both bedrooms are generously sized, with large windows offering unobstructed, breathtaking views of the CN Tower and the Toronto skyline. Whether you're enjoying the sunrise or the city lights at night, you'll have a view from every corner of this condo. The solarium is perfect and ideal as a home office, flex space, or playroom. This unit features two full bathrooms, convenient ensuite laundry, and includes one underground parking space this move-in-ready unit is perfect for professionals, couples, or families. Location is key, and you can't beat this one! You're steps away from the Cooksville GO Station, Highways, Square one mall, schools, parks. (id:60365)
5 Streamline Drive
Brampton, Ontario
This beautifully maintained home offers double door entry with an inviting foyer featuring pot lights leading to an expansive living room, with oak plank floors and a stunning solid oak staircase. The primary bedroom boasts its own double door entry and luxurious 5-piece ensuite, while the second bedroom offers a walk-out balcony for added charm. Upstairs, enjoy the convenience of a dedicated laundry room.The gourmet kitchen is complete with upgraded cabinetry, stainless steel appliances, and a large granite breakfast bar, perfect for casual dining. Cozy up to a custom fireplace framed by an accent stone wall in the living area.The finished basement offers even more living space, featuring two bedrooms, two 3-piece washrooms, and a fully equipped kitchen with stacked laundry. Theres also a rough-in for a separate entrance, making it an ideal setup for extended family or guests.Parking is a breeze with a double car garage and space for up to four more vehicles in the driveway. Located close to Highway 410 and Trinity Mall, this home combines convenience with elegant living. (id:60365)
2815 - 1928 Lake Shore Boulevard W
Toronto, Ontario
Welcome To The Mirabella Luxury Condos. 2 Bed & 2 Bath Condo With North Facing Views Of High Park & Plenty Of Natural Light. Lots Of Upgrades With Modern Kitchen and Potlights Throughout The Unit. Close Proximity To Local Amenities, The Gardiner, Ttc, And Sunnyside Beach. Building Amenities Include: Sauna, Gym, Indoor Pool, Yoga Room, Guest Suites, 24 Hour Concierge. 18,000 Sq Ft Landscaped Outdoor Garden, Children's Play Area, Pet Grooming Area & Much More! (id:60365)
3707 - 2230 Lake Shore Boulevard W
Toronto, Ontario
FURNISHED: All Inclusive sunfille 2 Bed 2 Bath unit with breath taking view of the lake and downtown Toronto located in Sought After Humber Bay Shore Area. Internet + Hydro + Parking Included. No Locker. Panoramic 27' Wide (130Q') Balcony. Public Transit, 10Min Downtown. Indoor Pool, Gym And Other Top Notch Amenities. (id:60365)
#401 - 1375 Dupont Street
Toronto, Ontario
Loft living in the heart of Wallace-Emerson Hub. Open concept one bedroom, with wood floors and soaring ceiling. South facing unit in small boutique building with transit right out front door. Bright, freshly painted open space with lots of storage inside unit. Floor to ceiling book cases separate living space from bedroom. Modern kitchen includes all stainless steel appliances and stone countertops. Walkout to large unobstructed south facing balcony and relax with your morning coffee. Parking for one car in convenient underground garage easily accessed from back laneway. (id:60365)
1876 Roy Ivor Crescent
Mississauga, Ontario
Absolutely Stunning, rare 5 Bedrooms Detached House Located On Quiet Family Crescent. Greenpark Built Over 3,100 Sq/Ft. Fresh new Painting, Spacious Layout with a recently renovated kitchen with s/s appliances. Main Floor Big Den/Office/Bedroom. Skylight In L/R. Updated Main Floor Room w/ shower. Main Floor with 24*24 proclean tile & Hardwood Floor. Hardwood Floor on the 2nd Floor. Finished basement with Gas F/P, Wine Cellar, Wet Bar & 3 Pc Bath, and additional two bedrooms. Inground Pool (as it condition), a fenced B/Yard Private Oasis. 5 mins drive to UTM, South common shopping Mall, Community center. Steps to Transit Parks, Schools & Minutes ToQew/403*.Great opportunity for extra rental income 2 sets of washer & dryer, 4 Full washrooms, potential main floor bedroom. (id:60365)
3254 Dundas Street W
Toronto, Ontario
Welcome to this beautifully updated second-floor unit in the heart of Torontos vibrant Junction neighborhood. Bright and modern, this spacious apartment features stylish finishes, brand new kitchen with gas range and the convenience of ensuite laundry! All utilities (hydro, water, and electricity) are included for $100 extra flat fee making monthly budgeting simple and stress free! Dedicated private storage shed included. Enjoy the shared outdoor backyard space! Laneway parking is also available for $100/month. Step outside and enjoy one of the citys most walkable and dynamic communities, with an abundance of cafes, restaurants, shops, and parks just steps away. Excellent transit access makes commuting easy.A perfect blend of comfort, convenience, and location this is urban living at its best! (id:60365)


