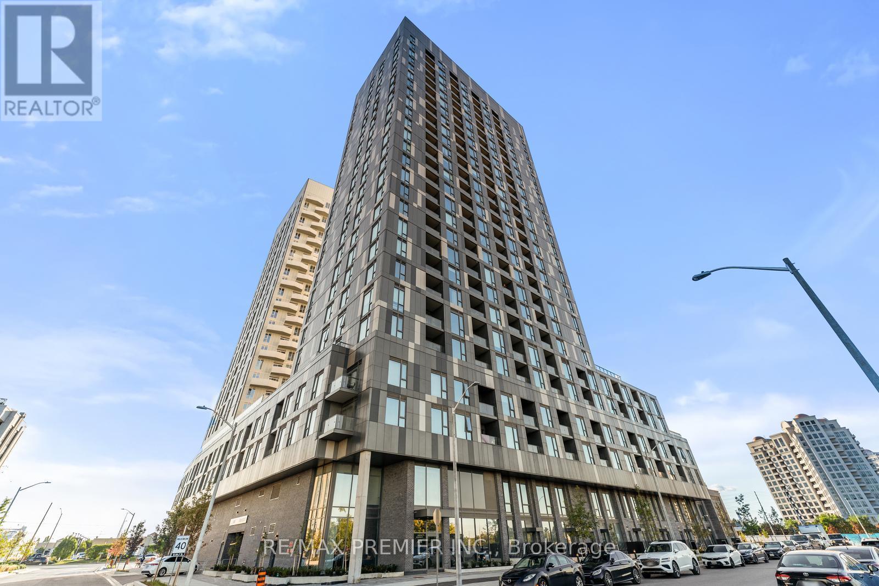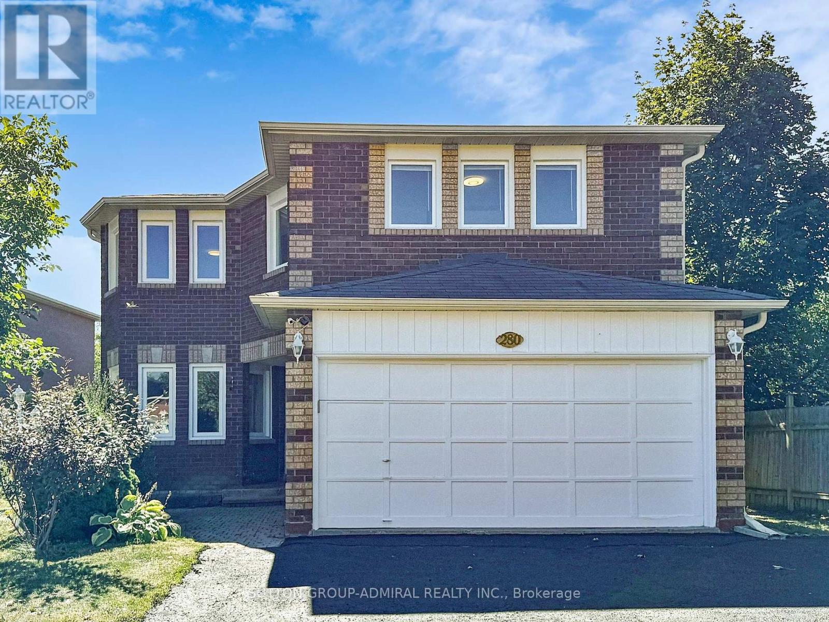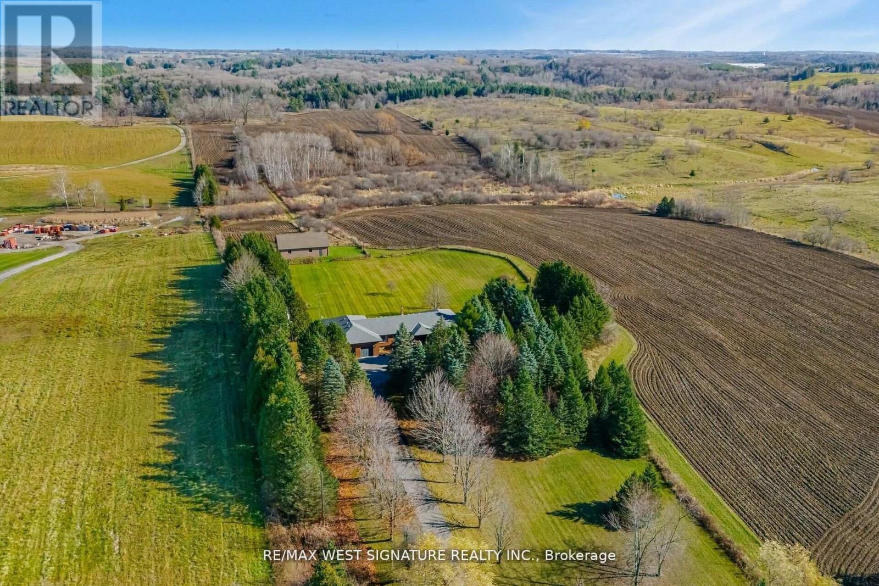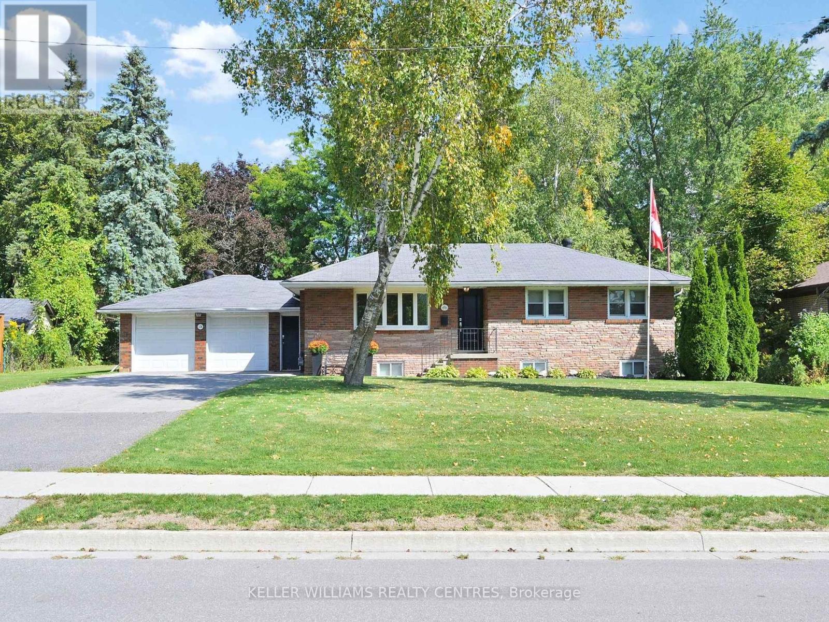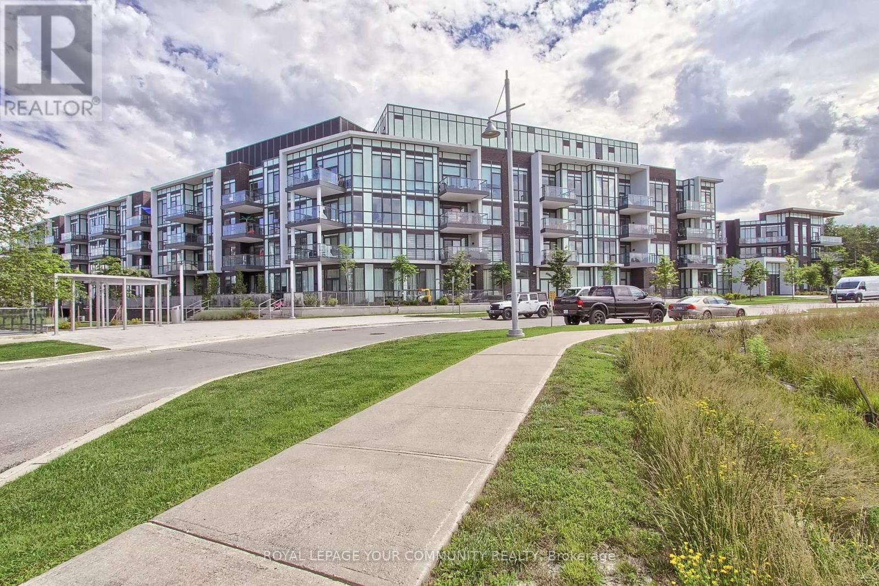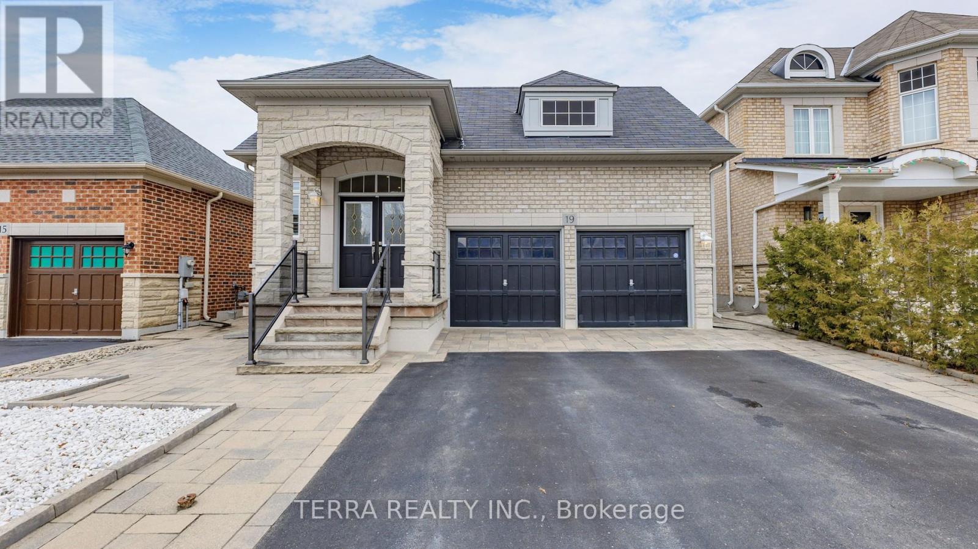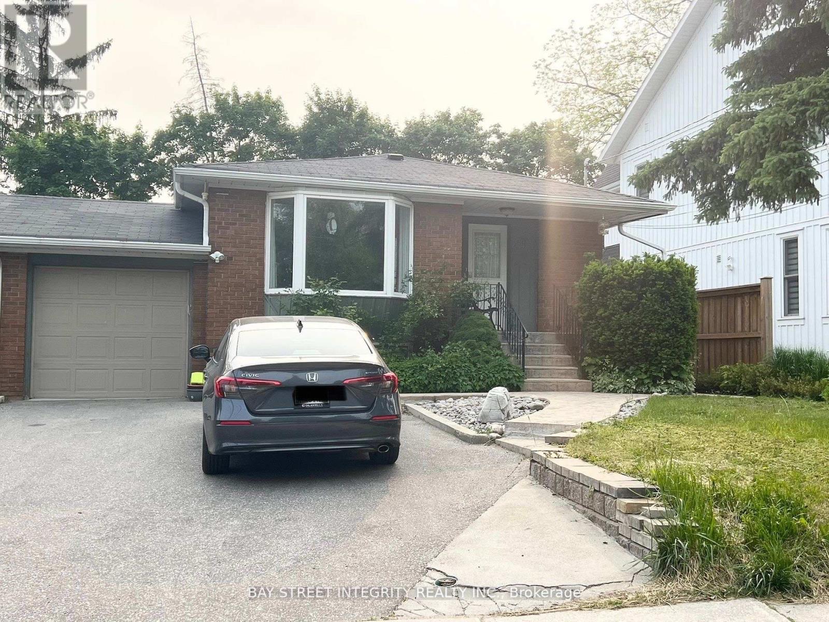6 Bobolink Drive
Wasaga Beach, Ontario
Rare Opportunity in Prime Wasaga Beach Location!Beautifully maintained fully detached home offering 4+1 bedrooms, 4 bathrooms, and a finished basement with separate side entrance ideal for in-law suite or potential rental income.Situated on a premium lot with no side neighbour, this home offers extra privacy and a south-facing orientation, filling the interior with natural light all day long. The main floor features 9-ft ceilings, hardwood flooring, an open-concept layout, and a modern kitchen with a centre island, breakfast bar, and stainless steel appliances.Upstairs boasts 4 spacious bedrooms, including a generous primary suite. The fully finished basement includes a large bedroom with oversized windows and a separate entrance through the garage great for Airbnb, extended family, or rental potential. (id:60365)
2209 - 474 Caldari Road
Vaughan, Ontario
Opportunity to lease suite at Abeja District! This bright and spacious one-bedroom plus den unit features two full bathrooms, offering a functional layout that's perfect for modern living. The den is generously sized, providing plenty of space for a home office, nursery, or additional storage-ideal for those seeking versatility in their living space. With high-end finishes and an open, inviting atmosphere, his unit is ready for you to move in and make it your own! Enjoy state-of-the-art building amenities: Gym, Sauna, Party Room, Rooftop Terrace, Pet Spa & More. (id:60365)
8 Haldimand Street
Vaughan, Ontario
BRAND NEW! Never Lived In 2-Storey Townhouse In A Prestious Kleinburg Community. Offering 4 bedrooms & 1,740 sq ft of thoughtfully designed living space, this home blends modern style with everyday functionality. Enter through the covered front porch into a sunken foyer, leading to a thoughtfully planned main level. The modern kitchen is equipped with stainless steel appliances (fridge, stove/oven, dishwasher, exhaust fan), quartz countertops, stylish backsplash, and a centre island with breakfast bar. The breakfast area opens directly onto the backyard, creating seamless indoor-outdoor living. A combined dining and living area is filled with natural light from oversized windows overlooking the yard, while a cozy fireplace adds warmth and charm. The main level includes a convenient mudroom with direct access to the garage.Upstairs, the spacious primary suite offers a walk-in closet & a 4pc ensuite with a frameless glass shower, double sink & modern tiles. Three additional bedrooms provide ample room for family, guests, or a home office, complemented by an additional 4pc main bathroom. A laundry closet with a brand new washer and dryer is located on the second floor for ease and efficiency. Park on the long driveway and 1 car garage with garage door opener. Window coverings will be installed. Tenant to pay rent plus all utilities. Beyond the home itself, residents of Kleinburg enjoy a lifestyle defined by charm and prestige. This historic village is renowned for its boutique shops, fine dining, cafes, and the McMichael Canadian Art Collection. Surrounded by lush green spaces, conservation areas, and scenic trails, Kleinburg balances nature with upscale living. Families are drawn to the community for its top-rated schools, safe environment, and strong sense of community. Don't miss this opportunity to live in a brand new home in an exceptional location! (id:60365)
280 Bernard Avenue
Richmond Hill, Ontario
Welcome to 280 Bernard Avenue, located in one of Richmond Hill's most desirable neighborhoods, offering exceptional comfort with the rare advantage of in-law or guest accommodations, or potential rental income. A welcoming foyer introduces a stunning spiral hardwood staircase with stylish metal pickets, leading into a thoughtfully designed main floor featuring hardwood floors, pot lights, modern neutral tones, and a spacious combined living and family room filled with natural light, anchored by a striking brick gas fireplace accent wall. The bright, modern kitchen boasts stainless steel appliances, quartz countertops, a breakfast area, and direct walkout to a large fully fenced backyard with stone patio, perfect for outdoor entertaining. Upstairs, five generous bedrooms are highlighted by hardwood floors in the corridor, updated baths with quartz vanities, and fresh, neutral finishes, while the primary retreat features abundant natural light, double closets, a walk-in plus an additional reach-in closet, and a private 4-piece ensuite with quartz vanity. The professionally finished separate entrance basement adds incredible versatility with two self-contained units, each offering its own kitchen and laundry, including a one-bedroom unit and a two-bedroom unit, providing ideal space for multi-generational living, in-law or guest suites, or immediate rental income. Conveniently situated close to top-rated schools, parks, community centers, restaurants, shopping, YRT and Viva transit, and all major highways, this move-in ready home is a rare opportunity to own in a prime location with the perfect blert of comfort, privacy, and investment potential. ***** Contains virtually staged photos. (id:60365)
13485 8th Concession
King, Ontario
A rare 50+ acre parcel of land in one of Kings most sought after locations! this property is gently rolling with distant views and surrounded by beautiful country estates and equestrian farms. well maintained ranch style bungalow is in great conditions and boasts approx. 600 sq ft of finished living space. enjoy country living at its finest with gorgeous sunrises + evening sunsets just minutes from Nobleton Schomberg + Kings finest public + private schools. wonderful place to call home and a blue chip investment , 40 + workable acres westerly views of wooded conservations area! (id:60365)
Lower Level - 32 Presidential Street
Vaughan, Ontario
Welcome to 32 Presidential St located in a prime East Woodbridge location. This Walk up Basement is a Fabulous Family Home located in a Quiet Neighborhood. Renovated Features Include Custom Eat In Kitchen W/Quartz Counter & Chic Backsplash, High End Stainless Steel Appliances including Dishwasher. Pot Lights T/Out, Upgraded Baseboards & Trim. Renovated Bathroom w/High End Fixtures.Conveniently located just minutes from Vaughan Metropolitan Centre, major highways including 400, 407, and 7, as well as GO transit, this property offers easy access to schools, parks, shopping, and all the amenities East Woodbridge has to offer. This is a rare opportunity to enjoy modern living in one of Vaughans most desirable areas. (id:60365)
128 Maytree Avenue
Whitchurch-Stouffville, Ontario
Welcome to 128 Maytree Ave, a charming and meticulously cared-for bungalow located on one of Stouffvilles most desirable streets. Set on a wide 100.53 x 125 lot, this home offers exceptional curb appeal, a functional layout, and impressive updates that make it truly move-in ready. The main level features sun-filled principal rooms with hardwood flooring and neutral décor throughout. A spacious living and dining area with crown moulding, bay window, and fireplace provides the perfect setting for everyday living and entertaining. The renovated kitchen blends style and function with custom cabinetry, soft-close drawers, pull-out shelving, a breakfast bar, and a premium 6-burner gas stove, ideal for any home chef. Three generously sized bedrooms each offer ample closet space and large windows, while the updated bathrooms showcase radiant heated floors, glass shower doors, and modern finishes. The fully finished lower level, accessible through a separate side entrance, extends the living space with a bright recreation room, gas fireplace, renovated bathroom, laundry, and abundant storage, perfect for an in-law suite or family retreat. Step outside to your private backyard with mature trees, garden shed with loft storage, and endless potential for a pool or outdoor oasis. A heated and insulated two-car garage plus six-car driveway parking completes this exceptional property. Situated in a quiet, family-friendly community just minutes to schools, parks, Main Street amenities, transit, and highways, this home offers the perfect balance of tranquility and convenience. (id:60365)
342 - 415 Sea Ray Avenue
Innisfil, Ontario
Welcome to your Dream Condo, a Stunning 2-year-old 2-Bedroom, 2-Bathroom Oasis in an All-Year-Round Resort-Style Community. This exquisite residence offers the perfect blend of comfort, luxury, and convenience, making it an ideal retreat for any lifestyle. Enjoy the Open-Concept Design with a Bright and Airy Living Room, perfect for entertaining guests or relaxing after a day of resort activities. The modern Kitchen is equipped with stainless steel appliances, granite countertops, and ample cabinet space. Retreat to the master bedroom featuring a walk-in closet and an en-suite bathroom with a glass-enclosed shower, the additional bedroom is generously sized. Step out onto your private balcony to enjoy stunning views of the resort grounds, and forest perfect for morning coffee or evening relaxation. Explore beautifully landscaped walking trails, perfect for a leisurely stroll or a brisk jog. Experience the best of resort-style living all year round in this exceptional 2-bedroom condo. Tennis/Pickleball Courts, Basket Ball Courts, Jacuzzi, Pool, or Lounge on our private chair by the Beach. (id:60365)
19 Isaiah Drive
Vaughan, Ontario
Welcome to this Elegantly Finished Bungalow boasting 1,660 square feet of finished area, on a 40' x 105' lot, sun-filled move in ready 3 B/R, W 3 bathrooms, double car garage, pet friendly fenced yard, walk-out to professionally finished deck, located in the high demand area of Vellore Village. Walking distance to transit, major box stores and restaurants. S/S fridge, S/S stove, S/S dishwasher, S/S hood fan, washer/dryer, CAC, central vacuum, all ELF's, window coverings, interlock patio front & rear, and garden shed, maintenance free yards... Photos are from home staging. New CAC was replaced summer of 2025. (id:60365)
5 Rogers Road
New Tecumseth, Ontario
Well-maintained raised bungalow situated on a large lot in the heart of Tottenham. This bright and spacious, 3 bedroom, 2 bath home is filled with natural light, featuring large windows and generously sized principal rooms that create a comfortable and functional layout. The kitchen is highlighted by granite countertops and offers a walkout to a large covered deck, perfect for outdoor dining and entertaining, overlooking a private yard with mature trees. The lower level extends the living space with a partially finished area complete with a gas fireplace and full 3-piece bath. A laundry area and direct access to the sizeable double car garage add convenience and versatility. This home showcases pride of ownership throughout and is an excellent opportunity for families or downsizers alike. (id:60365)
27 Faldos Flight
Whitchurch-Stouffville, Ontario
(Purchase Price has Co-op Broker's Commission Waived) It's decided. You want to live in the Ballantrae Golf & Country Club Community, surrounding an 18-Hole Championship Course, a mere 30 minutes north of Toronto. The Grand Cyprus is the community's largest model. This one is set on a premier lot with 2,165 sq. feet on the main-floor. This home is designed for comfort and elegance. A gracious centre hall sets the tone, leading to generous principal rooms filled with natural light. Every primary room faces south, overlooking a sublime treed green space. Its a view that changes with the seasons offering a daily reminder of nature's beauty right outside your door. A den, office, two huge bedrooms, both with ensuites, are linked by a well-considered open staircase to the finished basement. Downstairs a TV room with built-ins, workshop, plus bedroom and bath allow for guests aplenty. Life extends beyond the home. Condo fees include access to the rec centre, with its newly renovated salt water pool, hot tub, sauna, gym, tennis, bocce ball, bridge, billiards, library, the works! With no upkeep demands, grass-cutting, snow-shoveling - Residents are free to kick back and enjoy the good life on the green. (Irrigation and Rogers Internet for the Computer and TV are also included in fees.) This home also offers Extended Patio and Phantom Screens, California Shutters, Hardwood Floors and Nest Heating and Cooling (id:60365)
8 Albert Street
Markham, Ontario
Beautiful Bungalow Stunning Home In The High Demand Area Of Historic Markham. $$ Spent In Upgrades, Recently Fully Renovated Kitchen And Bathrooms W Stone Backsplash And Quartz Countertop. Pot Lights Thru-Out And Separate Office Space.4 Bedrooms, And 2 Bathroom + Half Basement. Connected At Garages. Workshop Storage & Laundry In Basement, Walk To Main St. Go Train & Shops. Mins To Buses, Schools & Parks. (id:60365)


