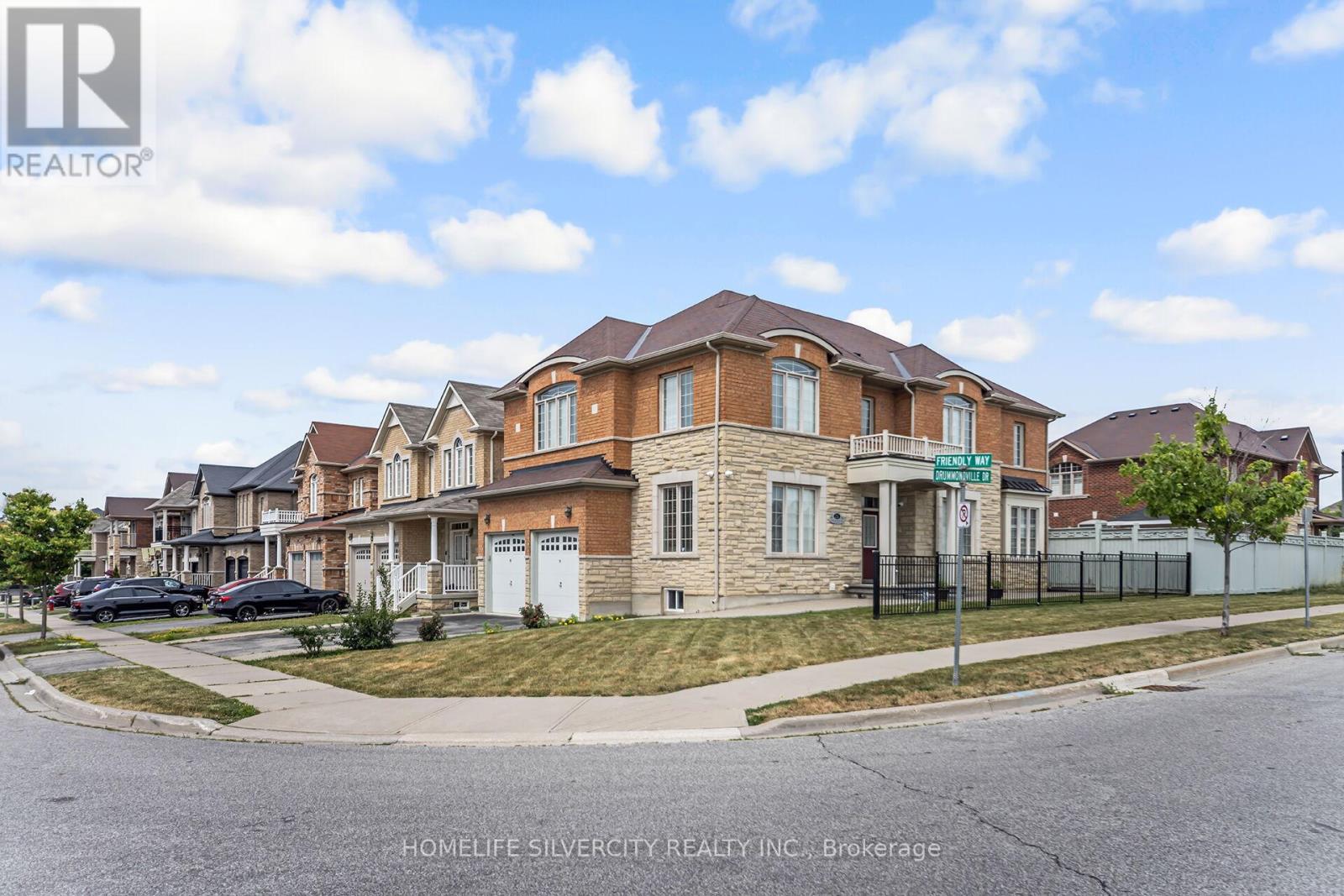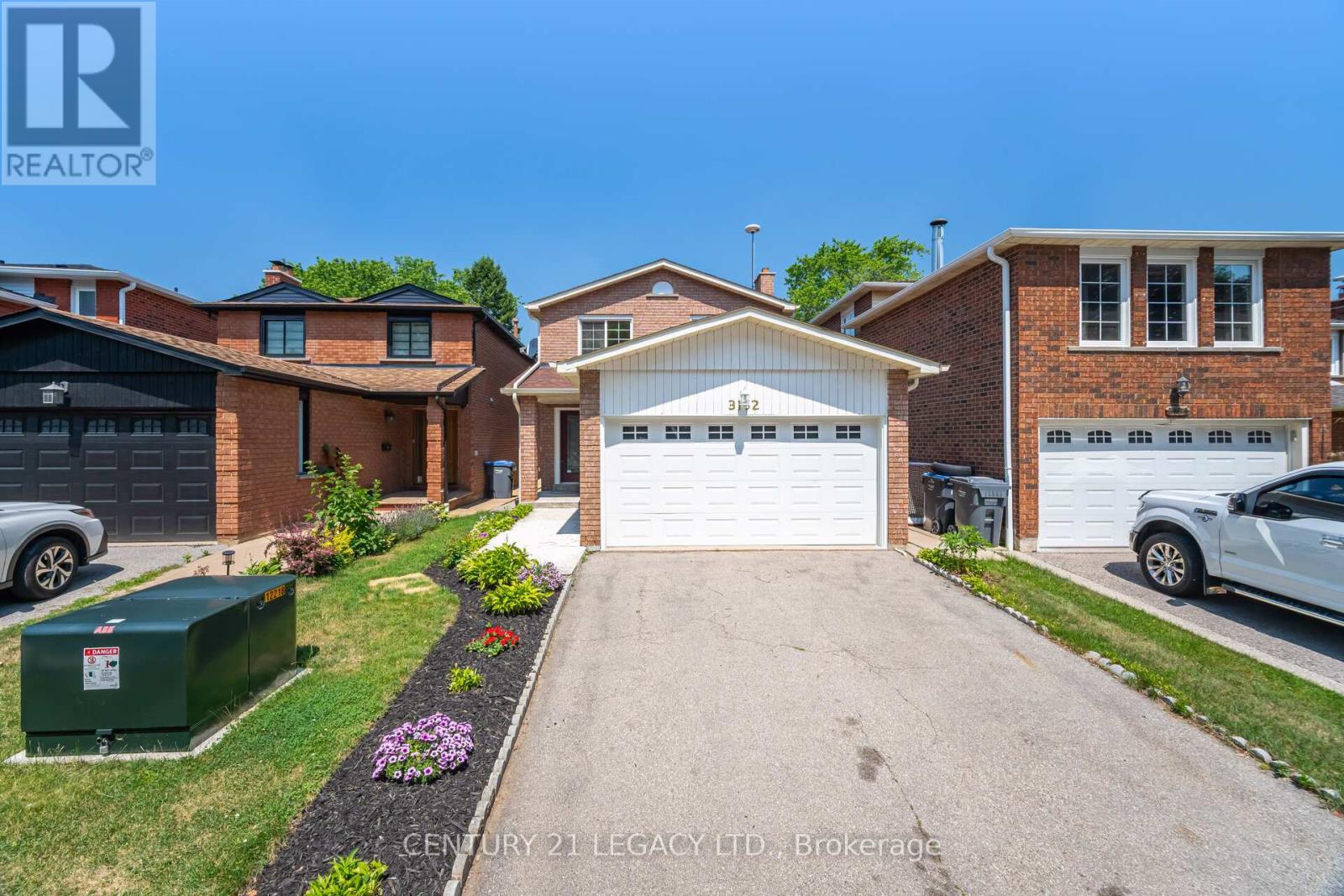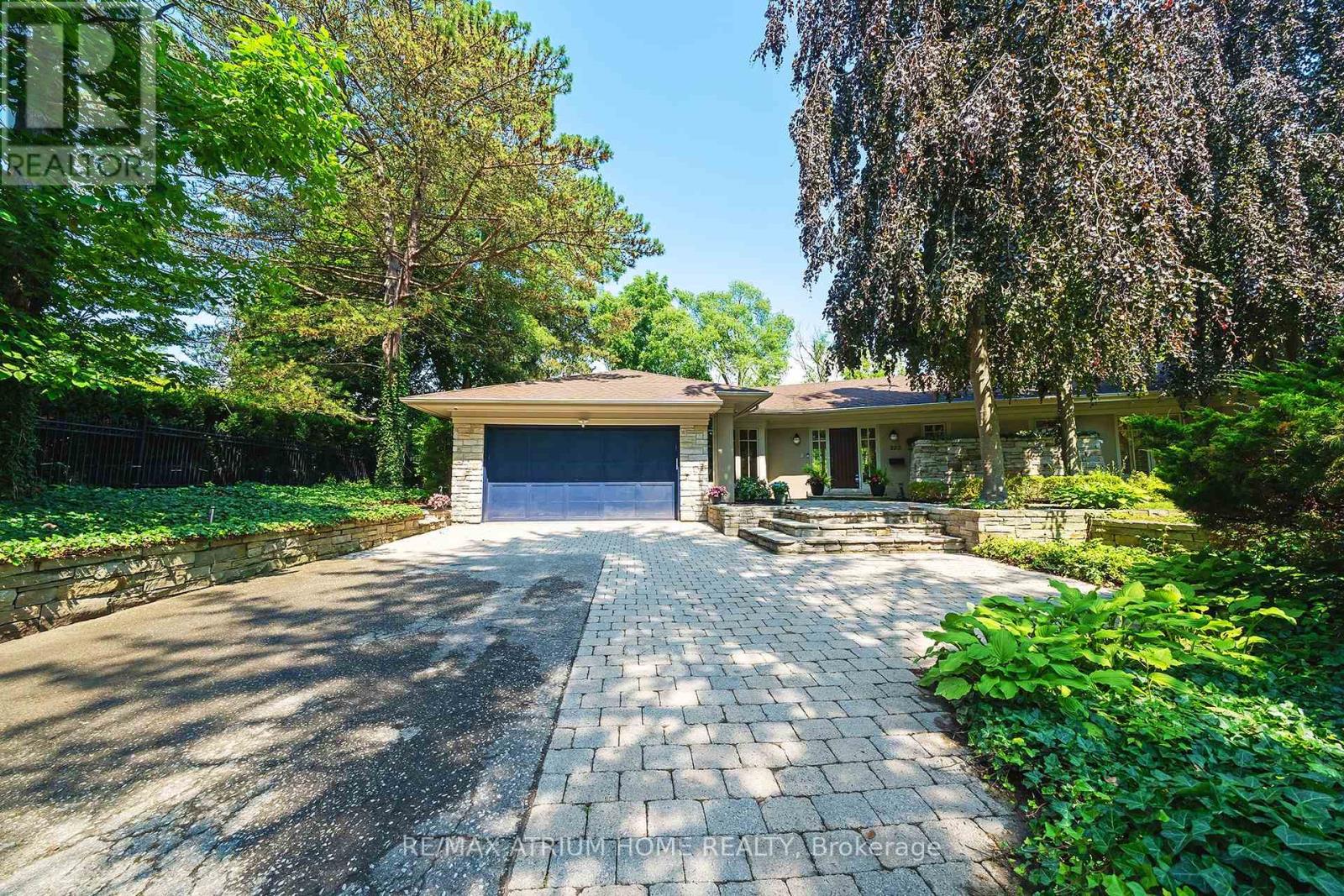712 - 251 Masonry Way
Mississauga, Ontario
Be the first to live in this luxurious Brightwater II suite in the upscale Port Credit neighborhood. The beautiful open-concept plan boasts floor-to-ceiling windows, and the living, dining, and kitchen areas lead out to a large balcony. This is an ideal two-bedroom. The residence has high-end amenities, including a state-of-the-art fitness center, children's play area, pet spa, workspace, two party rooms, and concierge services. Port Credit is upscale with an easy commute via the nearby Port Credit GO, Highway QEW, and transit at your door. Shops and restaurants are within walking distance, and it's an easy stroll down to the lake and parks. Farmboy, Banks, Shopping at your door and a short walk to Lake Ontario to enjoy the walking trails and waterfront. (id:60365)
2 Winterton Drive
Toronto, Ontario
Step Into The Wonder Of 2 Winterton Drive! Nestled On A Sunny Corner Lot, Right Next To A Park And A Field Of Dreams, This Beautifully Upgraded Side-Split Offers More Than 2,000 Square Feet Of Thoughtfully Designed Living Space Perfect For Families Planning To Grow, Entertain, And Thrive! Inside, Hardwood Floors Guide You Through A Warm And Inviting Layout, Filled With Natural Light Streaming Through Large Windows. The Fabulous Family Room Is Anchored By A Wood-Burning Fireplace Where Cozy Evenings And Memorable Gatherings Await. Holidays Are Simply Magical Here! The Layout Is Functional, With 3+1 Bedrooms And 3 Bathrooms, Including A Separate Side Entrance And A Finished Basement With A Spacious Recreation Room, Laundry Room, And Extensive Custom-Built Storage. A Framed Rough-In For A Fourth Bathroom And Permit Plans For A Legal Second Suite Provide Endless Possibilities. Equipped With An Upgraded 200-AMP Electrical Panel, For Upgraded Living! Outside, The Spacious Yard Is A Blank Canvas For Gardens, Play Space, And Maybe Even A Fire Pit Or A Pool One Day! Surrounded By Top-Rated Schools, Minutes From Major Highways, And Set In A Vibrant, Family-Friendly Community, 2 Winterton Drive Is More Than A Place To Live. It's A Place To Belong. Welcome To Winterton! (id:60365)
26 Drummondville Drive
Brampton, Ontario
10 Ft Ceiling in Main Floor, Absolutely rgeous Premium Corner Lot W/Brick and stone Exterior, in & Castlemore area. This property is situated in the highly sought-after neighbourhood, known for countertops, an island, and S/S Appliances. Concrete in backyard, Extended Exposed Concrete countertops, an island, and S/S Appliances. Concrete in backyard, Extended Exposed Concrete The property is conveniently located near shopping centres, schools, public transit, and places of worship. Builder Side Entrance. (id:60365)
3182 Bracknell Crescent
Mississauga, Ontario
*** First time on the market *** Welcome to this beautifully maintained detached home nestled on a family-friendly crescent. Featuring spacious principal rooms, a functional layout, and abundant natural light, this property offers the perfect blend of comfort and style. Enjoy a private backyard with a deck ideal for entertaining or relaxing, and benefit from minimal through traffic thanks to the quiet crescent location perfect for families with children. Conveniently located close to top-rated schools (Public and Catholic), parks, shopping (Meadowvale Town Centre), and a few steps to transit. A must-see opportunity for those seeking a peaceful suburban lifestyle with all amenities nearby! Freshly painted, Oak staircase, a carpet free house. A separate entrance to a finished basement with two (2) additional bedrooms, a full kitchen, a living area and a 4pc bath, potential in-law suite. Roof (2021), Windows (2020). **** Well cared for over the years *** (id:60365)
223 Trelawn Avenue
Oakville, Ontario
Architect-designed executive bungalow by Gren Weis, nestled in prestigious Eastlake on a mature, elevated lot with exceptional drainage and privacy. Offering 5,431 sqft of finished living space and located within Oakville's top-ranked school zones (E.J. James FI, New Central, Maple Grove, and OT). Thoughtfully designed layout features 3 spacious main-floor bedrooms including a luxurious primary suite with a 5-pc ensuite. Vaulted ceilings, custom architectural columns, hardwood floors, and premium windows fill the space with light and elegance. The kitchen opens to the family room and walks out to a peaceful, private backyard with a saltwater pool (not opened for the season). The walk-out lower level offers 2 more bedrooms, a large recreation room, a home office, a gym, and a kitchenette ideal for in-laws, teens, or multigenerational living. Recent upgrades include a full security camera system, alarm, pot lights, new basement flooring, water softener, water filtration system, newer A/C, and an irrigation system. Crafted with quality and long-term potential, this move-in ready home offers timeless architecture in one of Oakville's most exclusive enclaves with opportunity to personalize over time. (id:60365)
96 Fallingdale Crescent
Brampton, Ontario
Charming Semi-Detached 3+1 Bedroom Backsplit on an Extra Deep Lot in Southgate Neighborhood of Brampton. Welcome to this well maintained 3-level backsplit featuring 3+1 bedrooms and 1 bedroom finished basement. Laminate flooring throughout, modern pot lights, and a stylish kitchen with granite countertops, porcelain floors and a tile backsplash. The upper level offers 3 spacious bedrooms and a full bathroom. The finished basement boasts a separate legal entrance, 1 bedroom, a kitchen, and a full bathroom perfect for extended family or rental income potential. Enjoy ample parking with a deep driveway that accommodates up to 5 vehicles. This home sits on an extra deep lot, offering plenty of outdoor space for entertaining or gardening. (id:60365)
30 Cross Country Boulevard
Caledon, Ontario
BUILT BY PACIFIC HOMES AND BOASTING 1,740 SQ.FT. PLUS A FINISHED BASEMENT. THIS HOME HAS NUMEROUS RENOVATIONS, BRAND NEW KITCHEN W/QUARTZ COUNTER TOPS AND BACKSPLASH 2022, NEW GRAY LAMINATE FLOORING THROUGHOUT, FORMAL DINING ROOM, MAIN FLOOR LAUNDRY W/INTERIOR GARAGE ACCESS, GAS FIREPLACE IN GREAT ROOM, BREAKFAST AREA WITH W/O TO YARD AND CONCRETE PATIO, UPPER LEVEL WITH RENOVATED BATHROOMS, PRIME BEDROOM W/4PC ENSUITE AND WALK IN CLOSET, LOWER LEVEL IS FINISHED WITH 2ND LAUNDRY AREA AND LARGE FAMILY ROOM. ROOF 2021, CAC, 2018, HOT WATER TANK 2021, ALL APPLIANCES 2022, GARAGE DOORS 2024, JEWEL PORCH 2024, OVERSIZED CONCRETE DRIVEWAY 2024, ARTIFICIAL TURF FRONT N BACK 2021. THIS HOME SHOWS TRUE PRIDE OF OWNERSHIP AND IS MOVE IN READY !! PLEASE DOWNLOAD 801 & SCHEDULE B WITH ALL OFFERS. SHOW WITH CONFIDENCE! (id:60365)
5919 Tampico Way
Mississauga, Ontario
Rarely offered this 32 ft front bright and spacious house in the heart of Churchill Meadows. Functional layout with open concept living room and hardwood floors. Enjoy the luxury of no carpets with modern LED lighting throughout & vinyl flooring. Spacious bedrooms with Large windows for abundant natural light. Primary bedroom with 3 pc ensuite & large walk-in closet. Enjoy renovated bathrooms on the upper level. Equipped with upgraded appliances in the kitchen & laundry. Featuring a large pantry on the upper level & storage space in the basement. Steps to elementary & high schools & large green spaces. Close to library, community center & Britanny Glen Plaza. Excellent connectivity through 407 ETR & 401. Steps to bus stop. Close to Meadowvale Go, Erin Mills Town Centre & Credit Valley Hospital. All measurements to be confirmed by buyer/buyer's agent. Tenant responsible for paying all utilities. (id:60365)
1 - 5050 Harvard Road
Mississauga, Ontario
Welcome to this beautifully maintained end unit townhouse, built by Daniels and a former Daniels model home, located in the heart of the highly desirable Churchill Meadows community. Bright, spacious and freshly painted, this home is move-in ready and perfect for families, professionals or investors. This home with 3 bedrooms, 3.5 bathrooms and finished basement offers 1877 square feet of living space, providing ample space for comfortable living. Enjoy a bright, open-concept layout with large windows that flood the home with natural light. As an end unit, this townhouse provides added privacy and extra windows, enhancing the sense of space and light. The fully finished basement with a full 4 pcs bathroom offers versatile living options, ideal for extended family, guests, or a private office space. The kitchen features stylish and functional granite countertops plus breakfast island, perfect for meal preparation and entertaining. The primary bedroom with 4 pcs ensuite boasts two walk-in closets, ensuring all your wardrobe needs are met. Enjoy the convenience of having a walk-out to deck & fully fenced yard offering a secure and inviting area perfect for entertaining, children's play, or pets. Benefit from the inside entry to the home from the attached garage, providing secure and easy access. Located in sought after Churchill Meadows, walking distance to parks, schools, shopping and public transit, Minutes to Erin Mills Town Centre, Credit Valley Hospital, Highway 403 & 407. Close to top-rated schools, restaurants and community amenities. Don't miss this rare opportunity to own a standout home in one of Mississauga's most convenient and family friendly neighborhoods. Some photos have been virtually staged. (id:60365)
221 - 3265 Carding Mill Trail
Oakville, Ontario
This thoughtfully designed home offers over $50,000 in upgrades, combining luxury and functionality in a vibrant, master-planned community. The open-concept layout features 9-foot ceilings and hardwood flooring throughout, creating an airy and inviting atmosphere. The upgraded kitchen is equipped with high-end appliances, stylish cabinetry, and a built-in soap dispenser, while the elegant bathrooms include premium finishes and a primary ensuite with a tiled super shower, Tubco shower base, and frameless glass enclosure. The unit includes one parking space, one storage locker, and GE washer and dryer. Residents will also enjoy complimentary Rogers Ignite Internet. Conveniently located near major highways including the 403 and 407, and close to amenities such as Real Canadian Superstore, Walmart Supercentre, and Winners & Homesense. (id:60365)
1812 - 270 Scarlett Road
Toronto, Ontario
Welcome to a Lambton Square Gem! This premium, newly renovated unit offers over 1,000 sq ft of stylish living space, including a massive private balcony with unobstructed east-facing views of the Humber River. Step into the brand new kitchen featuring quartz countertops, stainless steel appliances, and plenty of storage and prep space. The spacious dining area seamlessly connects to a sunken living room ideal for relaxing or entertaining guests. The large primary bedroom includes a sleek, modern ensuite and tons of closet space. A second full bathroom adds comfort and convenience for family or visitors. Enjoy updated flooring throughout, ensuite laundry, as well as access to building amenities like an exercise room and outdoor pool. Located just steps from the TTC, with easy access to shopping, dining, entertainment, and the scenic Humber River trails. This home combines comfort, style, and unbeatable convenience. (id:60365)
824 Inverhouse Drive
Mississauga, Ontario
Welcome to 824 Iverhouse Drive -- Clarkson Living at Its Finest! This beautifully updated 4+1 bedroom home offers space, style, and a location that's hard to beat. Situated in the heart of Clarkson Village, one of Mississauga's most sought-after communities, this property is just a short stroll to the lake, parks, tennis courts, outdoor swimming pool, and shopping, making it ideal for families and professionals alike. With over 1'500 sq ft above grade (per MPAC) plus a bright finished basement featuring a convenient side door entry, this home offers plenty of room to live, work, and grow. The layout is versatile, with four spacious bedrooms above grade and an additional bedroom for home office in the basement - perfect for in-laws, guests, or a home-based business. Outside, enjoy 4-car parking, a rare find in the area, and a backyard with great potential for entertaining or relaxing on warm summer evenings. Commuting is a breeze with easy access to the QEW and just minutes to the Clarkson GO Station, getting you downtown Toronto in no time. This is a neighbourhood where nature, convenience, and community truly come together. Don't miss your chance to live in a vibrant lakeside community with everything at your fingertips. (id:60365)













