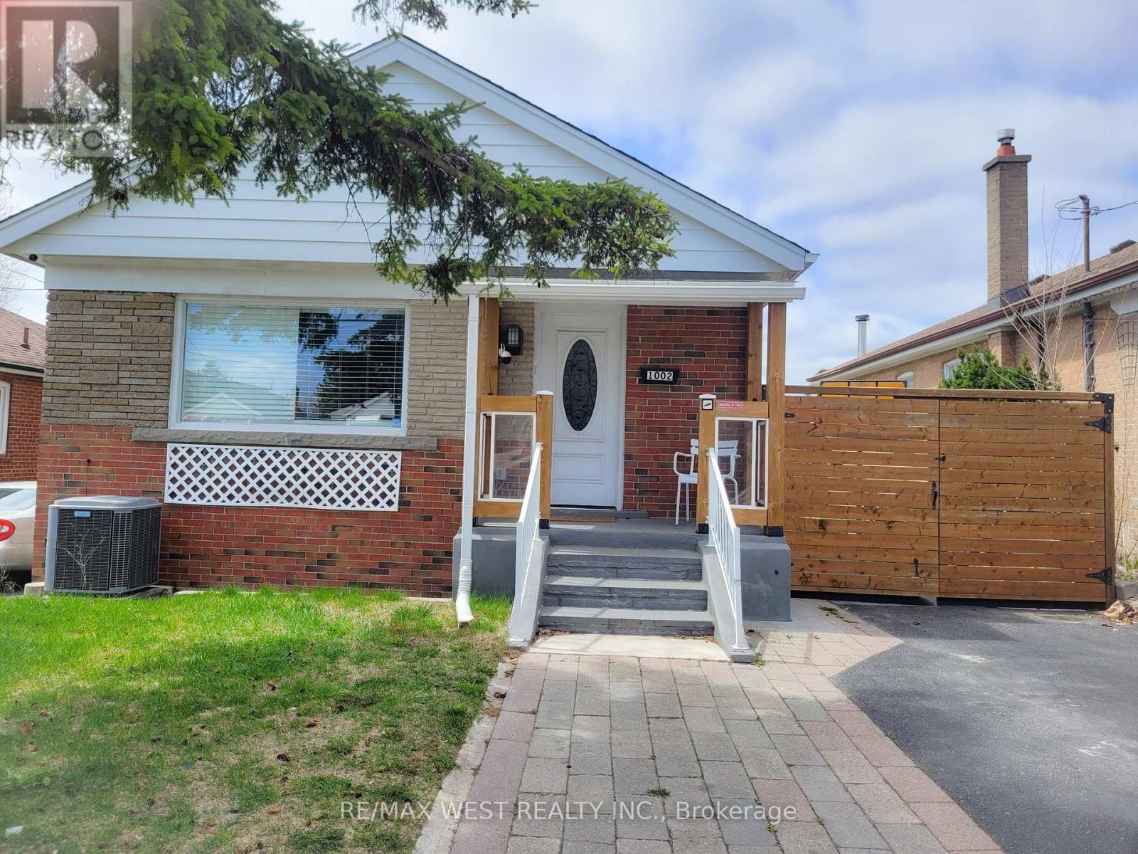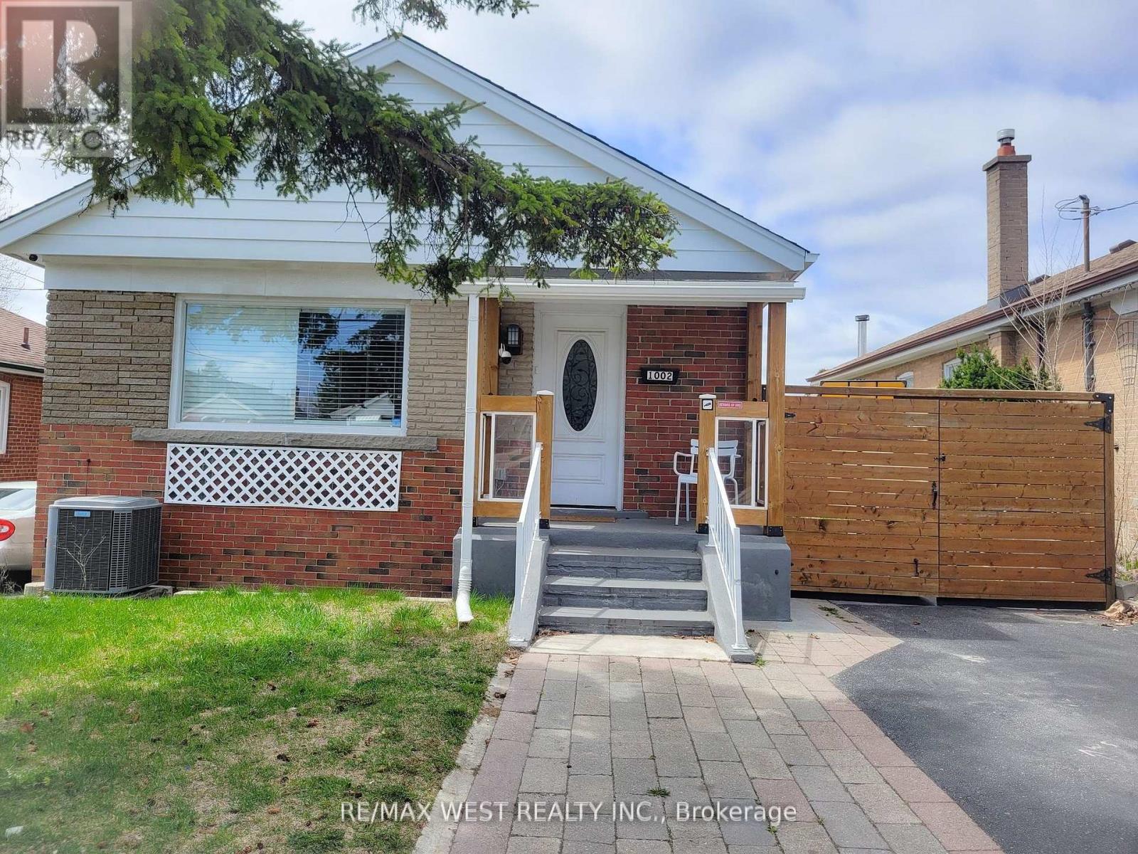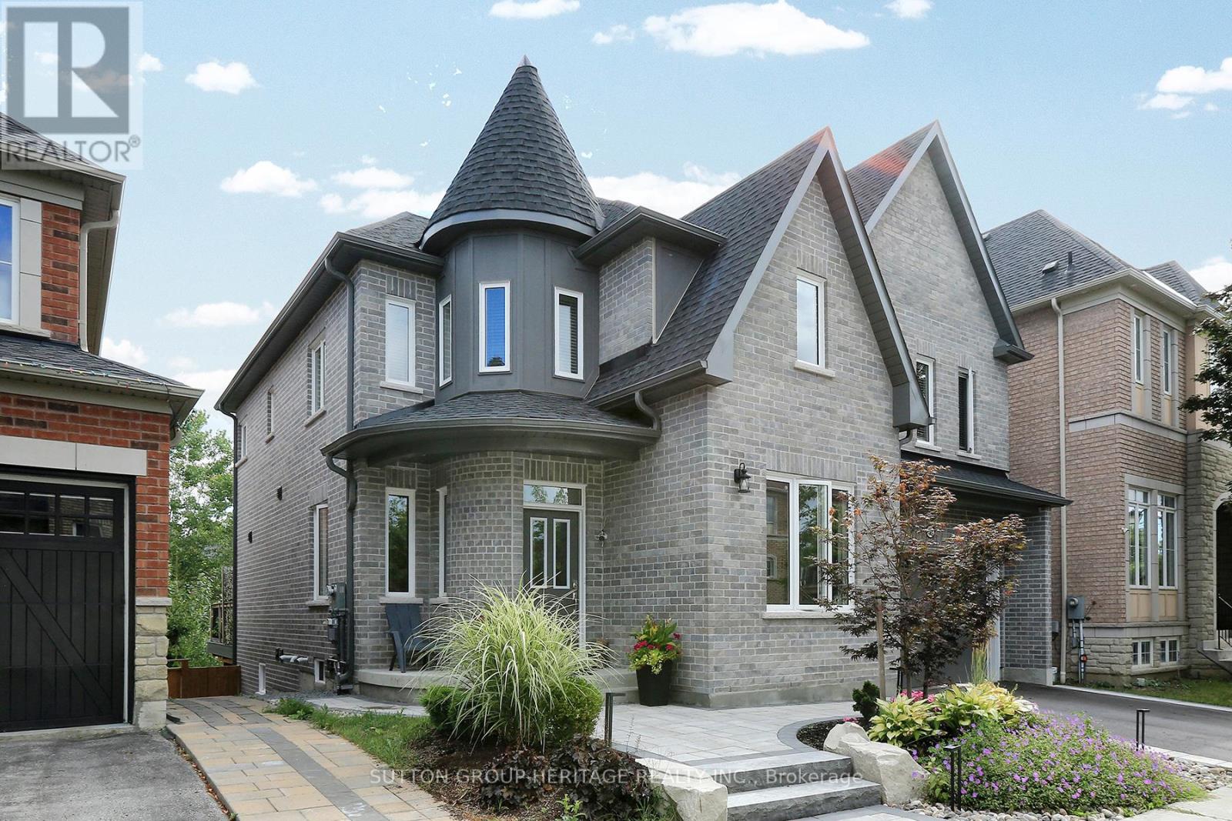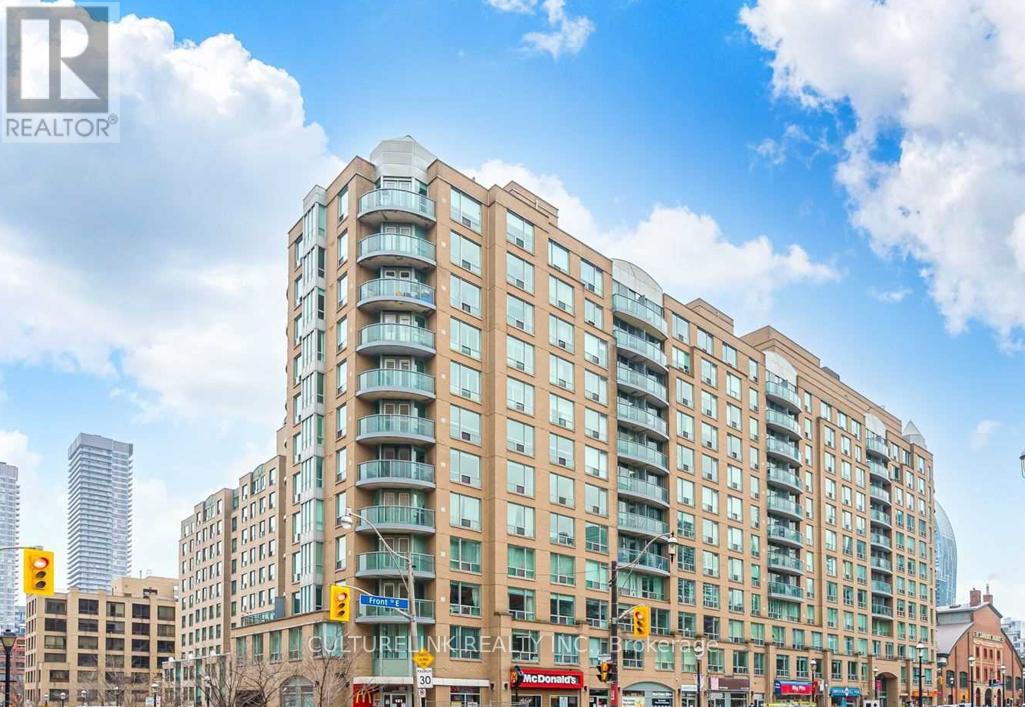Main - 1002 Warden Avenue
Toronto, Ontario
Enjoy the perfect blend of comfort and convenience in this beautifully renovated home, minutes from all major amenities. Ideally situated with excellent transit access just a few steps away and the Crosstown (Metrolinx) on Eglinton (tentatively scheduled to start operating in September). Featuring an open-concept layout, a modern kitchen, a stunning stone fireplace, and elegant pot lighting in the dining area, this space is designed for both style and functionality. Three spacious bedrooms offer plenty of room to relax, while two dedicated driveway parking spots add everyday convenience. Perfect for professionals or families seeking a turnkey home in a highly sought-after neighbourhood. Internet is included, but the Tenant is required to pay 60% of remaining utility bills. Exterior cameras for security purposes. (id:60365)
Bsmt - 1002 Warden Avenue
Toronto, Ontario
This is not your average basement apartment! Step into a bright, tastefully renovated space featuring an oversized primary bedroom large enough for a cozy sitting area or home office. The kitchen includes a microwave, cooktop, and fridge-perfect for all your cooking needs. Located in a prime area steps from excellent transit access and the Crosstown (Metrolinx) on Eglinton (tentatively scheduled to start operating in September). Minutes from shops, restaurants, and all major amenities. While internet is included, the Tenant responsible for 40% of the remaining utilities. Exterior cameras for security purposes. (id:60365)
30 Hunwicks Crescent
Ajax, Ontario
Exquisite 2023 Marshall Homes Built Luxury Residence Backing Onto Ravine. Discover This Stunning Home, Offering Over 4,550 Sq Ft Of Luxurious Living Space (3,146 Sq Ft + 1,400 Sq Ft Basement). Completely Built With The Finest Modern Materials And Craftsmanship, This Residence Blends Elegant Design With Exceptional Functionality In A Family Friendly Neighbourhood, Step Inside To A Gourmet Chef's Kitchen, Featuring Elegant Caesarstone Quartz Counter-Tops, An Oversized Island, Premium Stainless Steel Appliances, And A Bright Breakfast Area With An Expansive Window Seat, The Perfect Spot To Relax, Read, Or Enjoy The Sunshine. Patio Doors Open To A Spacious Deck Overlooking The Ravine, Complete With A Large Gazebo, Summer BBQ Area, And An Area To Plant Herbs And Flowers-An Elevated Retreat! The Open Concept Great Family Room Is Designed For Both Comfort And Entertaining, Highlighted by A Striking Panoramic Bay Window That Floods The Space With Natural Light And Warmth. The Main Level Also Offers A Refined Office/Library With Soaring Ceiling, A Formal Dining room, And Direct Access To Garage. The Fully Finished Ground Level Provides Versatile Living And Entertainment Space, Ideal For Family Gatherings Or A Private Retreat, Every Detail Of This Residence Was Renewed In 2023. Upstairs The Primary Suite Is A True Sanctuary, Featuring Dual Walk-In Closets, Large Windows, And A Spa-Inspired 5Pc Ensuite With Heated Floors, Dual Vanities, And Luxurious Finishes. Second Bedroom Boasts Its Own Private Rotunda Office, Ensuite Bath, And Walk-In Closet. Third And Fourth Bedrooms Each Include Walk-In Closets, With A Shared Jack & Jill Ensuite. A Thoughtfully Designed Upper Level Laundry Room With Built-In Cabinetry, And A Window Adds Both Convenience And Elegance. The Walkout Finished Basement Contains A Large Open Space, And An Entertainment/Media Area, A Bar, Finished Full Bathroom, A Large Cold Room With Storage, And Landscape With Lights Front And Backyard. Countless Upgrades! (id:60365)
Lower - 15 Niddery Street
Clarington, Ontario
Walk-Out Basement! Price Includes Internet And Cable! Beautiful And Bright Legal 1 Bedroom, 1 Full Bathroom W/ Bonus Office Area Feels Like An Executive Suite! Home In Amazing Family/ Pet Friendly Neighbourhood. Inviting Enclosed Private Patio W/ Shared Yard Space. Loaded With All The Upgrades And Luxuries! Above Grade Elevation And Windows Makes This Home Feel Less Like A Basement! Stunning Kitchen With Massive Island With Seating And Custom Office Space With Built-Ins And Desk. Heated Bathroom Floors! Gas Fireplace! Fully Fenced Yard With No Neighbour's Behind. This Unit Has Been Extensively Sound-Proofed So You Wont Hear Your Neighbour! . Sunny And Bright! Includes 2 Parking! Pet Friendly! *Unit Is Separately Metered. Gas Shared 50/50. Water 40/60. * Internet/Cable, Parking, Laundry Included In Rental Price. October 1, 2025 Occupancy (id:60365)
101 - 3220 Sheppard Avenue E
Toronto, Ontario
Not your average unit! Experience ultramodern living in this impeccably maintained 798 sq ft 1-bedroom plus den condo at East 3220 Condos. This stunning unit features soaring, approx 11 ft ceilings, a spacious open-concept layout, and premium contemporary finishes throughout. Step out onto your nearly 250 sq ft, private terrace, perfect for entertaining or relaxing in style. The suite is move-in ready, showcasing flawless design and meticulous care. One owned parking space and locker. Residents enjoy top-tier amenities including a fitness centre, spa, rooftop terrace, party room, and 24-hour concierge. Conveniently located near transit, highways, Scarborough Town Centre shopping, and scenic parks, this home blends luxury, comfort, and urban convenience seamlessly. (id:60365)
1926 Gerrard Street E
Toronto, Ontario
Versatile Upper Beach Storefront Live/Work Opportunity! Welcome to this beautifully renovated urban live/work space in the heart of the Upper Beach. Featuring over $200,000 in upgrades, this property blends functionality with contemporary design. The open-concept main floor boasts soaring ceilings, recessed lighting, and a convenient ensuite washroom. Perfect for a commercial or creative workspace. Upstairs, enjoy a sleek, ultra-modern kitchen and bathroom, stacked washer/dryer, and walkout to a spacious private deck, ideal for relaxing or entertaining. Zoned both residential and commercial, this unique property is currently used and taxed as residential. A rare opportunity to own a stylish, multi-functional space in a vibrant, sought-after neighbourhood! (id:60365)
1926 Gerrard Street E
Toronto, Ontario
Versatile Upper Beach Storefront Live/Work Opportunity! Welcome to this beautifully renovated urban live/work space in the heart of the Upper Beach. Featuring over $200,000 in upgrades, this property blends functionality with contemporary design. The open-concept main floor boasts soaring ceilings, recessed lighting, and a convenient ensuite washroom. Perfect for a commercial or creative workspace. Upstairs, enjoy a sleek, ultra-modern kitchen and bathroom, stacked washer/dryer, and walkout to a spacious private deck, ideal for relaxing or entertaining. Zoned both residential and commercial, this unique property is currently used and taxed as residential. A rare opportunity to own a stylish, multi-functional space in a vibrant, sought-after neighbourhood! (id:60365)
147 Kenneth Hobbs Avenue
Whitby, Ontario
Stunning, Modern Townhome In A Fantastic Mid-Whitby Location! With 9' Ceilings On The Ground Floor And Stunning Cathedral Ceilings In Dining Room And Kitchen! Three Bedrooms On 3 Levels Including Ground Floor One With 4 Piece Ensuite, 2nd Floor Bedroom, And Exquisite Loft Primary Bedroom On Top Floor With Large Walk In Closet And 4 Piece Ensuite. Cozy Ground Floor Living Room With Built In Fireplace. Quaint 2nd Floor Family Room With Pot Lights. Stylish And Functional Kitchen Boasts Breakfast Bar, Stunning Mirrored Backsplash, Stainless Steel Appliances And Separate Dining Area Which Opens To Private Terrace With Bbq Gas Line. Perfect For Entertaining!! Showstopping Staircase Feature Wall Leads You To The Upper Level While The Finished Basement With Laundry Provides Extra Living Space And Includes A 3 Piece Bathroom. (id:60365)
285 Ravenscroft Road
Ajax, Ontario
This bright and spacious basement unit features a private entrance, ensuite laundry, and one dedicated parking space. Enjoy a large eat-in kitchen with ceramic flooring and a walk-out to the backyard perfect for relaxing or entertaining. The bedroom offers a generous closet with mirrored doors, and the unit is finished with modern pot lights and a 3-piece bathroom with a walk-in shower. (id:60365)
52 Beaverdams Drive
Whitby, Ontario
45 premium ravine lot ! Absolutely STUNNING executive 3300sqf home set on an ultra-rare 45 premium RAVINE lot backing directly onto Heber Down Conservation Area. Surrounded by nature with no rear neighbors, this is one of the most desirable lots in the entire community valued at $115,000+!! This nature-lovers dream offers unmatched privacy, serene views, lush greenery! The sun-drenched Great Room offers breathtaking views of the ravine, This home features a bright and spacious open-concept layout, where hardwood floors span the main level and staircase. Entertain in style in the formal dining room adorned with designer light fixtures, or gather in the heart of the home with the upgraded eat-in kitchen featuring a large center island, quartz countertops, stainless steel appliances, and a chic tile backsplash. The 2nd floor features a primary suite with a walk-in closet and a luxurious 4-piece ensuite. Three additional generously sized bedrooms with 3 bath. 2nd floor extra family room offer flexibility for a growing family or home office space. The home is filled with natural light thanks to oversized upgraded windows throughout. Perfectly positioned in a prime, family-friendly location with easy access to Durham Transit, conservation areas, top-rated schools, parks, and a variety of shopping options. Commuters will appreciate the proximity to Highways 401, 412, and 407, making travel a breeze. (id:60365)
52 Beaverdams Drive
Whitby, Ontario
Apx 3300 Sqf house back to ravine. Open Concept Main Flr W/ Hardwood Floors Throughout & 9Ft Ceiling. Gourmet Kitchen With Backsplash, Centre Island. Library On Main. Granite Countertop In Kitchen & All Bath. Back To Ravine. Master Retreat With His/Her W/I Closets & 5 Pc Ensuite With Glass Shower & Free Standing Tub. Den Can Be Used As 5th Br. (id:60365)
Ph08 - 109 Front Street E
Toronto, Ontario
Exceptional 1 Bedroom Condo, with Lots of storage, Oen Concept Layout. Space to work from home. Roof top Patio Garde with BBQ Area. Steps to St. Lawrence Market and TTC. Low Maintenance Fee. Includes all Utilities. 24-Hr concierge. Gym, Party Room. Penthouse Living! (id:60365)













