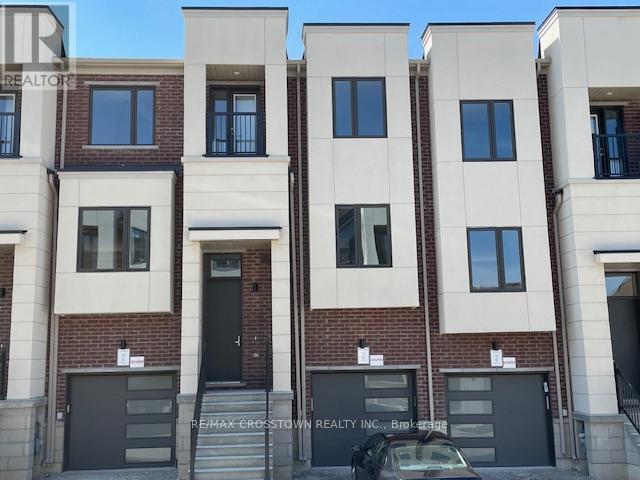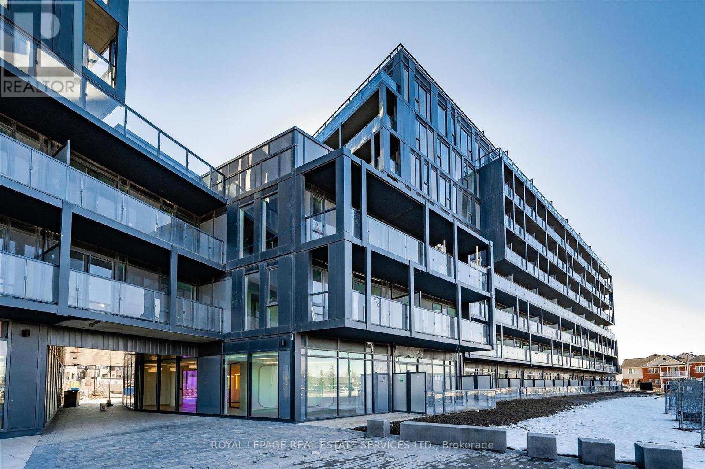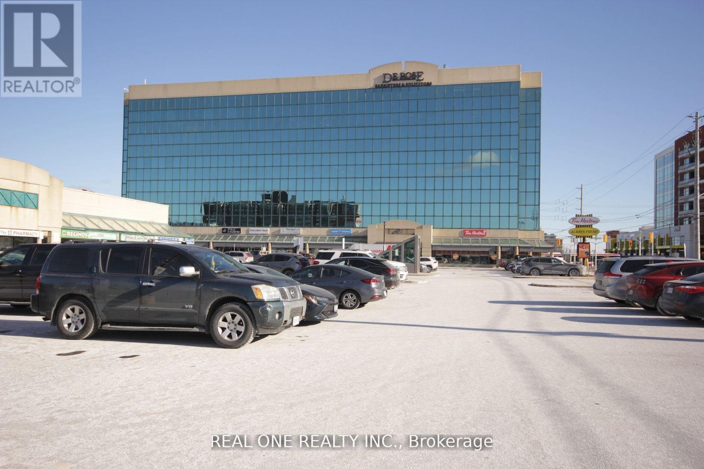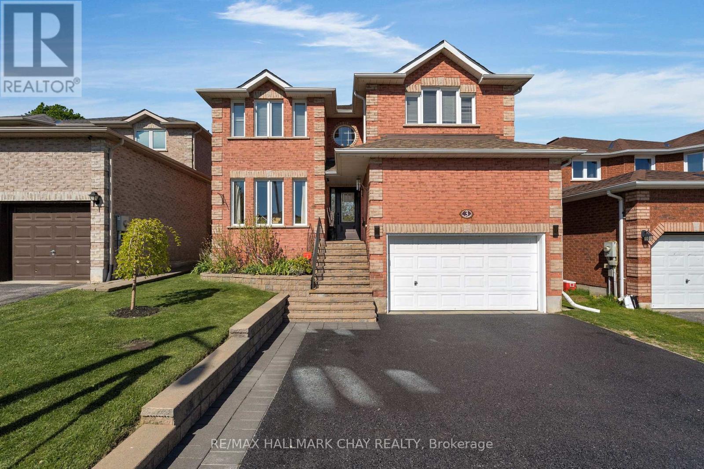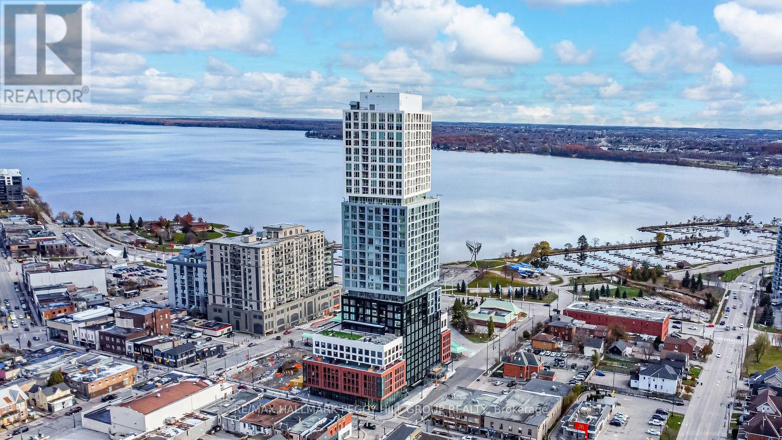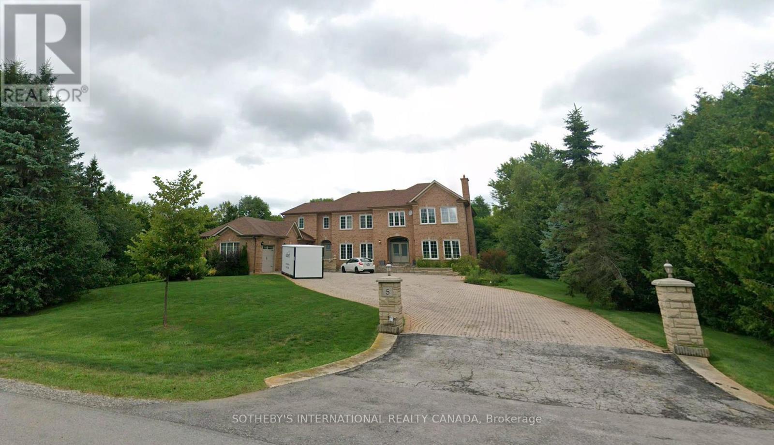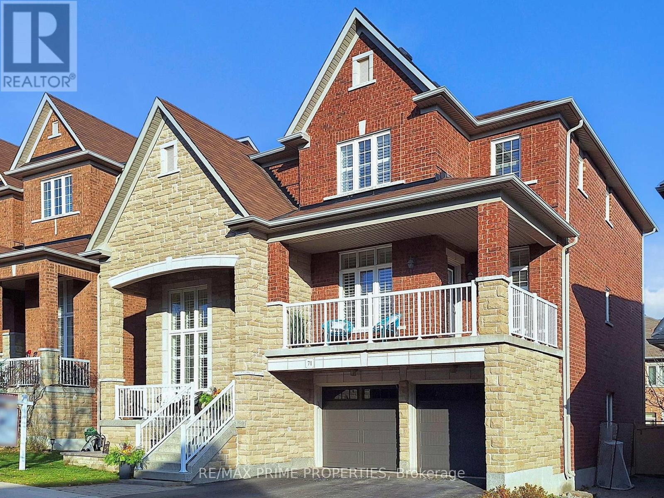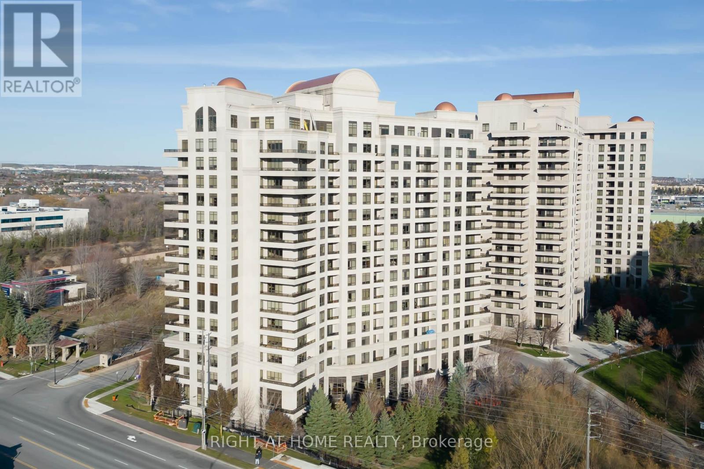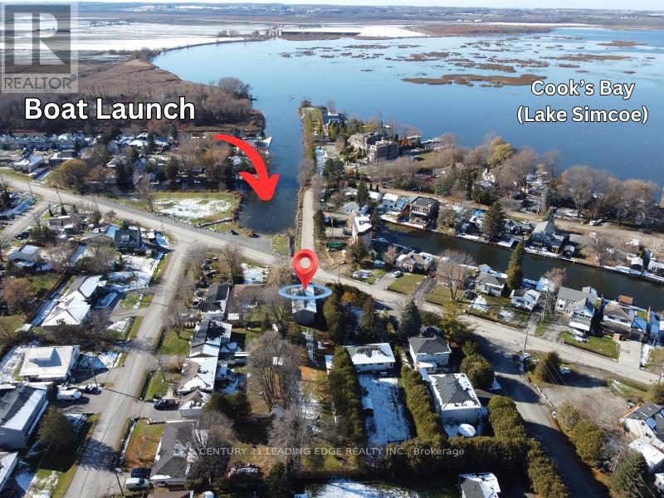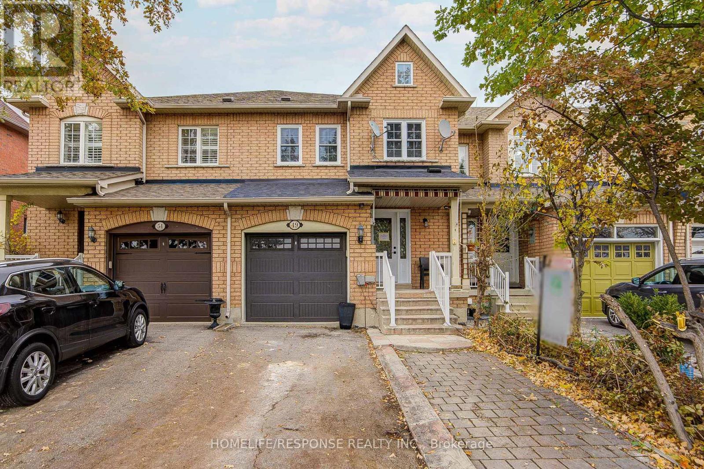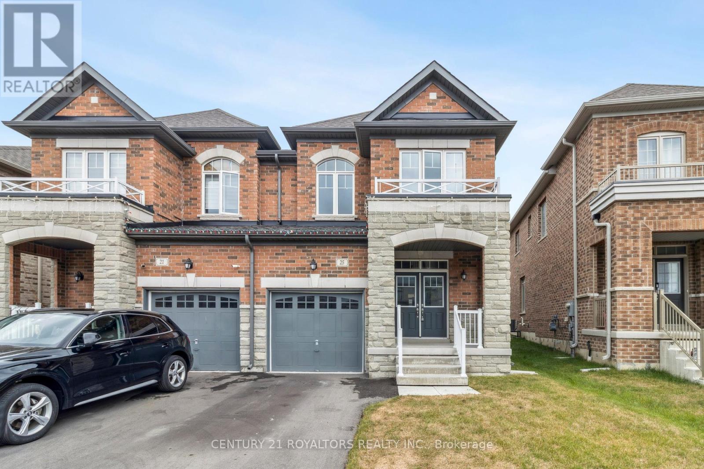16 Heathrow Lane
Caledon, Ontario
Modern 3+1Bedroom Treasure Hill Townhome in the Heart of Bolton Welcome to your next home a beautifully crafted 3+1 bedrooms, 2.5-bath Treasure Hill townhouse that perfectly blends modern comfort, elegant design, and everyday convenience. Thoughtfully designed for todays lifestyle, this residence offers a warm and inviting atmosphere ideal for families, young professionals, or anyone looking to enjoy upscale living in a sought-after community.Step inside and be greeted by a bright, open-concept main floor where natural light pours through large windows, highlighting the spacious living and dining area perfect for entertaining guests or relaxing with family. The modern kitchen is the heart of the home, featuring stainless steel appliances, sleek cabinetry, and ample counter space that will inspire every home chef.Upstairs, discover three generous bedrooms, including a primary suite with a private ensuite bath and walk-in closet, offering both luxury and practicality. The additional bedrooms provide plenty of space for children, guests, or a home office setup.Enjoy the privacy of your own backyard oasis, perfect for quiet mornings with coffee or weekend gatherings under the sun. The attached garage and private driveway ensure comfort and convenience year-round.Located in one of Boltons most desirable neighbourhoods, this home places you just minutes from shopping plazas, local restaurants, parks, and top-rated schools. With quick access to Highway 427, commuting to surrounding areas is effortless.This Treasure Hill townhouse offers the ideal balance of style, space, and location a true gem waiting to be called home. (id:60365)
A805 - 3210 Dakota Common
Burlington, Ontario
Stunning Contemporary home located in Burlington's Alton Village with Incredible Escarpment Views! 3 Bedrooms, 2 Bath, 821 Sq Ft. of Interior Living Space + MASSIVE 807 Sq Ft Terrace + Balcony + 2 Side-by-side PARKING Spots! 9 Ft Ceilings with Floor To Ceiling Windows. Modern Finishes, S/S Appliances, Quartz Counters, OTR Microwave, Luxury Flooring throughout & In-Suite Washer & Dryer, Large Walk-in Shower. Quick QEW and 407 Access, Walking Distance To Shopping Center, Restaurants, Parks And Top Schools. Amenities Include 24 hour Concierge, Party Room With Kitchenette, Rooftop Pool With Outdoor Terrace and Lounge Area, Pet Spa, Fitness Centre, Yoga Studio, Sauna and Steam Room***EXTRAS INCL.S/S Appliances, 2 Side-by-side PARKING Spots! (id:60365)
601 - 1280 Finch Avenue W
Toronto, Ontario
Bright Corner Unit In Prime Location* Clean Mid Rise Professional Office Building w/ a lot of Neutral Light* Located At The Nw Corner Of Keele & Finch* Sitting Directly Across From The Finch West Subway Station* Tim Horton On Main Flr* Close To York University * Updated Lobby & Elevators* Includes 1 Dedicated Underground Parking** Executive Office Designed W/ Flare Marble Flooring & Custom Silk Rug Inlay * Solid Cherry Doors * Trim & Crown Mouldings * Glass Brick Walls * Bar Sink & 2pc Marble Washroom In The Unit **EXTRAS** Can Be Used For Medical Clinic Or Others Services. (id:60365)
3 Meyer Avenue
Barrie, Ontario
Welcome to Elevated Family Living in Coveted North East Enclave. This two storey detached executive family home delivers over 3,000 sq.ft. on the main and upper levels + over 1,000 sq.ft. of living space in the full, finished lower level. This home offers an abundance space for the varied activities of a busy household - home business, study zones, family time & entertaining. Every detail throughout this home showcases exceptional function and design ideal for modern families who value both elegance and ease. From the moment you enter the dramatic 17' height foyer, the home reveals tasteful decor and finishes, a thoughtful layout and timeless appeal. The open-concept main level is bathed in natural light, anchored by a showpiece kitchen with granite countertops, stainless steel appliances, and a generous centre island ideal for gathering. A cozy family room with gas fireplace invites relaxed evenings, while formal living and dining areas offer refined entertaining spaces. A private office and main-floor laundry with garage access add everyday convenience. Upstairs, the serene primary suite features a walk-in closet and spa-inspired ensuite. Three additional bedrooms provide comfort and flexibility for growing families. The fully finished lower level expands the lifestyle - perfect for a home theatre, games room, or guest retreat. Outside, a beautifully landscaped, fully fenced backyard with oversized tiered deck sets the stage for outdoor dining and quiet moments. With exceptional curb appeal, double garage, and proximity to schools, parks, shopping, services, entertainment, recreation and commuter routes, this property blends luxury and livability in one of Barrie's most desirable neighbourhoods. Hop on the highways - north to cottage country - south to the GTA and beyond! Easy access to the all season recreation Simcoe County is known for - parks, golf, ski, trails, lakes! Truly a pristine, move-in ready gem in an outstanding location! Take a look today! (id:60365)
2909 - 39 Mary Street
Barrie, Ontario
BRAND-NEW 2-BED PLUS DEN CONDO WITH VIEWS OF KEMPENFELT BAY, OWNED PARKING & LOCKER! Rise above it all in this brand-new, never-occupied condo on the 29th floor of 39 Mary Street, offering over 1,000 square feet of bright, modern living with breathtaking views at every turn. Nearly every room is wrapped in floor-to-ceiling windows, filling the home with natural light and capturing panoramic views of Kempenfelt Bay, the marina, the city skyline, and the iconic Spirit Catcher. The sleek kitchen showcases built-in appliances, contemporary cabinetry with warm wood accents, under-cabinet lighting, and polished countertops, complementing the open living and dining areas with a sophisticated, cohesive design. The spacious primary bedroom features a walk-in closet and a modern 4-piece ensuite with a glass-walled walk-in shower and dual vanity, joined by a bright second bedroom and a flexible den ideal for work or a creative space. Everyday convenience shines with in-suite laundry, an owned garage parking space, and a storage locker. Perfectly positioned in Barrie's vibrant downtown, steps from the waterfront, Heritage Park, trails, restaurants, cafes, shops, and transit, this exceptional residence also grants access to resort-inspired amenities including an infinity pool, fitness centre, fire-pit and BBQ area, business lounge, and elegant indoor and outdoor dining spaces. Modern design, panoramic views, and a vibrant downtown address, this is elevated living in Barrie! (id:60365)
45 Kraus Road
Barrie, Ontario
Welcome to this all-brick detached home in the Edgehill community. It features four bedrooms upstairs, a primary bedroom with a soak bathtub and shower, skylights just above the stairs, a carpet-free main floor with an office, living room, dining room, and family room, a fireplace in the open concept kitchen and family room area, which is ideal for family gatherings, a laundry room with garage door access, an unfinished basement with ample storage, and the entire property is available for lease, making it suitable for a family residence. Tenants pay all utilities and hot water tank rental. (id:60365)
5 Sherrick Drive
Whitchurch-Stouffville, Ontario
Discover an extraordinary living in the prestigious Bethesda Estate, a Billionaire's Row of south Stouffville bordering Richmond Hill. Renowned for its expansive one-acre or larger parcels that offer exceptional privacy and a refined country estate ambiance plus urban conveniences, this community represents the pinnacle of luxury country living. 5 Sherrick Dr stands as one of the enclave's larger custom residences, originally crafted in 1992 and upgraded in 2022. Quietly situated on 1.08 acres of lush, meticulously maintained grounds, the distinguished estate offers a serene, estate-like setting with no curbs, gutters, or sidewalks, and convenient year-round road access. Proximity to Highway 404 and Go Train station ensures smooth connectivity to major amenities and destinations. The significant architectural character harmonizes traditional brick-clad elegance with nuanced contemporary and modern design elements. High-end finishes throughout the generous & light-filled spaces. An impressive open-concept layout encompasses appx 7,541 sf. of living space across three fully finished levels. Boasting 5 bedrooms, 6 bath & spacious 3-car garage. Premium features incl Main-floor library, Multiple primary suites, Cathedral and vaulted ceilings, Expansive recreational quarters, Gourmet chef's kitchen, Spa-inspired bathrooms, Resort-style backyard with mature landscaping. The Indoor-outdoor living is seamlessly integrated through walk-out basements, multiple main & lower-level walk-outs, large patios & large picturesque windows, all thoughtfully designed to connect with tranquil natural surroundings. Estate properties in the community consistently command high value due to the community's exclusivity, superior craftsmanship, estate-scale lots, and excellent accessibility. Truly a sophisticated blend of contemporary luxury & refined country living, this prominent custom built is a fleuron de la couronne to call a home. (id:60365)
71 Everett Street
Markham, Ontario
Rich, Regal, and Ready to impress - 71 Everett Street is the kind of home that checks every box (and a few you didn't even know you had). Nearly 3,000 sq. ft. of thoughtfully designed living space begins with a grand foyer crowned by 15' ceilings. Through glass French doors sits your stately home office - Command Central - with California shutters, soaring windows, and the perfect atmosphere for productivity or peaceful reflection.Continue upward past the elegant living and dining rooms to a spacious family room warmed by a fireplace and accented with pot lights. The kitchen is a showstopper: abundant cabinetry, quartz counters, an island breakfast bar, high end Stainless Steel appliances including an Electrolux gas stove, and a stylish servery that doubles as a wine bar or coffee station with direct access to the dining room. The dining/living area also features a walkout to a wraparound terrace - ideal for effortless entertaining - plus gleaming hardwood, pot lights, and luxe wainscoting.This level also hosts a generous laundry room with LG front-load machines on pedestals, plus a designer powder room.Upstairs, find four large bedrooms. The primary suite offers a 5-piece spa bath, sun-filled windows, and a dreamy walk-in closet. Bedrooms 2 and 3 share a 5-piece bath, while Bedroom 4 enjoys its own private ensuite - all with quartz counters and upgraded fixtures.The lower level adds tremendous versatility with direct garage access, a fifth bedroom, fifth bathroom, and a recreation room complete with wet bar, built-in media shelving, and a walkout to the backyard.Throughout the home: hardwood floors, built-in speakers, upgraded lighting, pot lights, premium hardware - every detail designed to elevate daily living. Located in Markham's desirable Wismer community, you're just a 5-minute walk to schools, parks, transit, groceries, dining, and everyday essentials. 71 Everett Street could be your ForEVERETT home. Come see it - you won't be disappointed. (id:60365)
1012 - 9235 Jane Street
Vaughan, Ontario
Truly Remarkable And Rarely Offered, This Luxurious Corner Suite At The Prestigious Bellaria Residences Delivers An Exceptional Living Experience. Enjoy 24-Hour Gatehouse Security, Concierge Service, And Some Of The Highest Quality Amenities In Vaughan. This Stunning 2-Bedroom, 2-Full-Bathroom Corner Unit Features A Sought-After 200 Square Foot Wrap-Around Balcony Showcasing Breathtaking Sunset Views And Direct Sightlines To Canada's Wonderland Fireworks. This Open-Concept, Highly Functional Layout Offers Two Large Bedrooms With Custom Closet Organizers, A Spacious Living And Dining Area, And Numerous Upgrades Throughout. The Beautiful Kitchen Features Full-Size Appliances, A Breakfast Area, Granite Countertops, And Timeless Cabinetry, Providing Both Style And Functionality. This Suite Has Been Exceptionally Well Maintained Over The Years And Presents A Rare Opportunity To Own One Of The Most Desirable Floor Plans In The Entire Complex. Located Within A Private, Gated Community, Residents Enjoy Access To Acres Of Landscaped Grounds With Walking Trails, Creating A Peaceful And Secure Environment. Only A Limited Number Of Corner Units Offer Such A Large And Unique Balcony, Making This A Truly Special Offering. Conveniently Located In The Heart Of Vaughan, You Are Within Walking Distance To Shopping, Vaughan Mills, Public Transit, And Just Minutes From All Major Highways. Don't Miss Your Chance To Own A Spectacular Corner Suite With Unforgettable Sunset Views In One Of Vaughan's Most Exclusive Communities. (id:60365)
623 Lake Drive South
Georgina, Ontario
This bright & spacious fully renovated 3+2 bedroom raised bungalow with an in-law suite sits on an impressive, slightly irregular, 300' deep lot with the potential for a garden suite/ADU (accessory dwelling unit)! Located in a highly sought-after Keswick South neighbourhood. Just steps from Cook's Bay (Lake Simcoe). Enjoy easy access to public boat launch for boating, (ice) fishing, swimming, kayaking, paddle boarding, snowmobiling and lots more! An ideal setting for outdoor enthusiasts. Take in beautiful lake views from the comfort of your living room, or step outside to enjoy the outdoors on the spacious front deck. Perfect for large families or those seeking income potential. This home has been thoughtfully updated from top to bottom with approximately 2,400 sqft of finished living space! The main level features a custom kitchen with quartz countertops and backsplash, modern bathrooms, smooth ceilings throughout, and large windows on both levels that flood the home with ample natural light. Conveniently located close to all town amenities - schools, parks, shopping, restaurants, beaches, marinas, boat launches, dog park, library, recreation centre/public pool (MURC), and public transit. Easy access to Highway 404. This truly move-in ready home offers comfort, versatility, and an unbeatable lifestyle by the lake. (id:60365)
49 Kale Crescent
Vaughan, Ontario
Most Sought After Layout - Premium Location! Renovated $$$, Gourmet Kitchen with Quartz Counters and Soft Closing Cabinets! Custom Backsplash! New Laminate Floors Throughout! Open Concept Living, Dining and Family Room! Spiral Oak Staircase with Iron Pickets. Custom Paint Throughout! Walk out to Fenced Yard with Deck! Master with Standing Shower, Granite Counters and Walk in Closet! Second and Third Bedrooms with Brand New Laminate Floors. Turnkey Property! Close to Highways 401 and all Amenities. Show and Sell!! (id:60365)
25 Ferragine Crescent
Bradford West Gwillimbury, Ontario
Welcome To This Spacious And Beautifully Maintained 4-Bedroom, 3-Bathroom Semi-Detached Home, Offering Approximately 2,070 Square Feet Of Comfortable Living Space In A Warm, Family-Oriented Neighborhood.Step Inside To Discover A Bright And Open Main Floor Featuring Generous Living And Dining Areas, Perfect For Both Everyday Living And Entertaining. The Well-Appointed Kitchen Includes Stainless Steel Appliances, Ample Cabinetry, And A Functional Layout Ideal For Home Cooks And Busy Families Alike. The Adjoining Breakfast Area Offers Easy Access To The Backyard Great For Summer BBQs And Outdoor Relaxation.Upstairs, You'll Find Four Generously Sized Bedrooms, Including A Large Primary Retreat With A Walk-In Closet And A Private Ensuite Bathroom. Three Additional Bedrooms Offer Flexibility For Growing Families, Guests, Or A Home Office Setup, All Serviced By A Modern Shared Bathroom. A Second-Floor Laundry Room Adds To The Homes Convenience.The Exterior Features A Wide Driveway With No Sidewalk, Providing Extra Parking Space For Multiple Vehicles.Ideally Located Close To Schools, Parks, Grocery Stores, Public Transit, Bradford GO Station, And Highway 400, This Home Combines Space, Comfort, And Location Making It The Perfect Choice For Your Next Move (id:60365)

