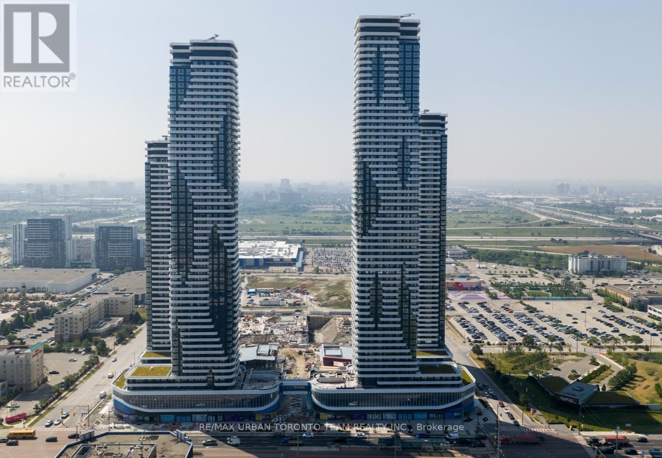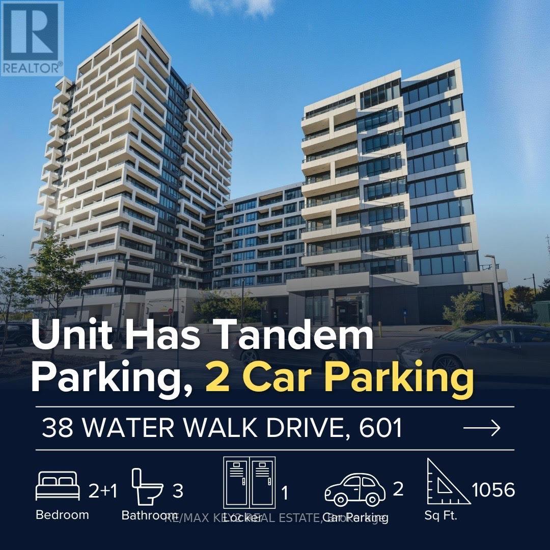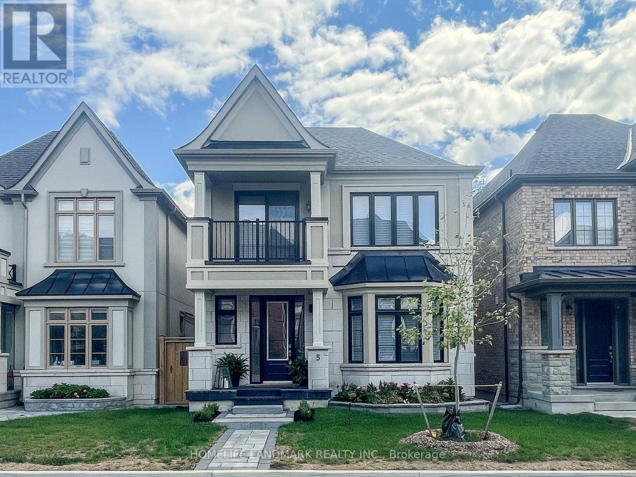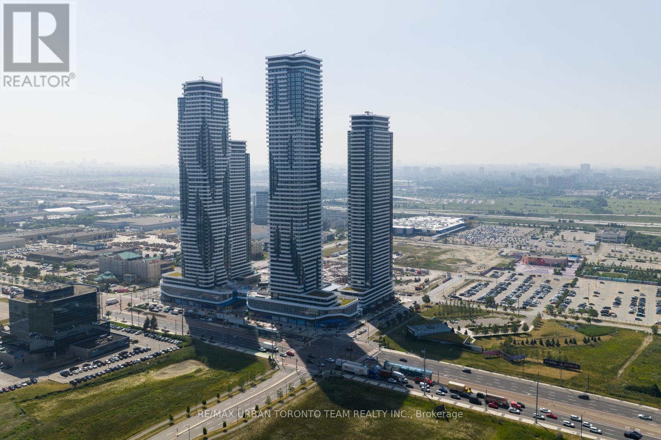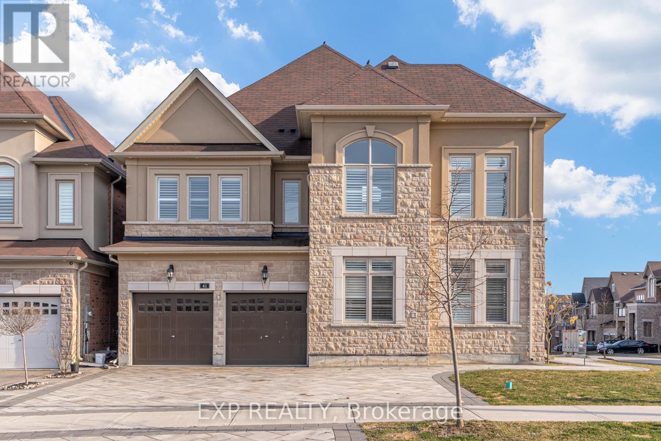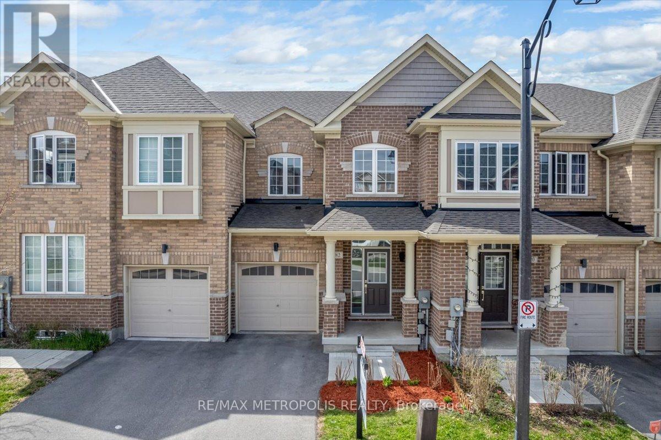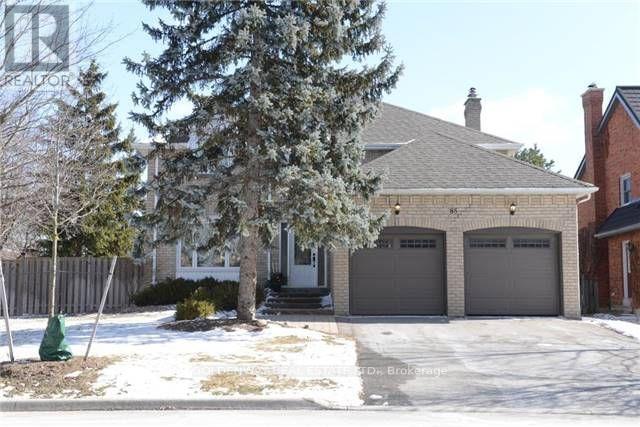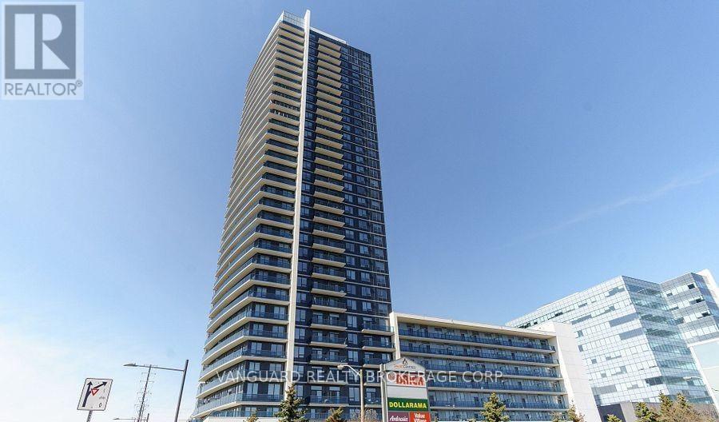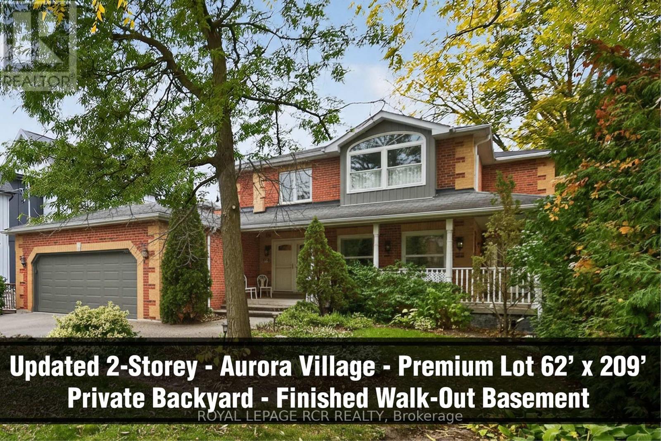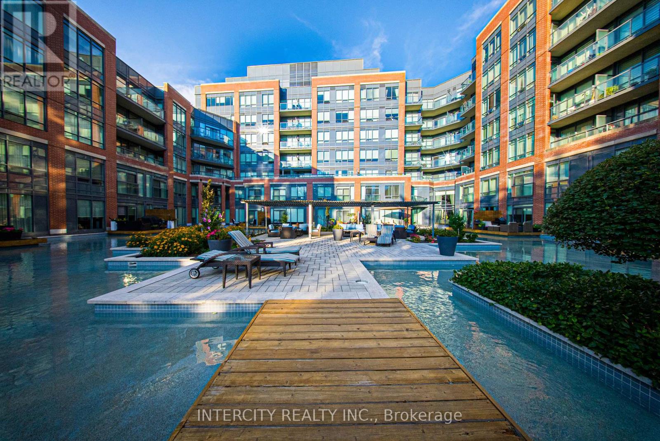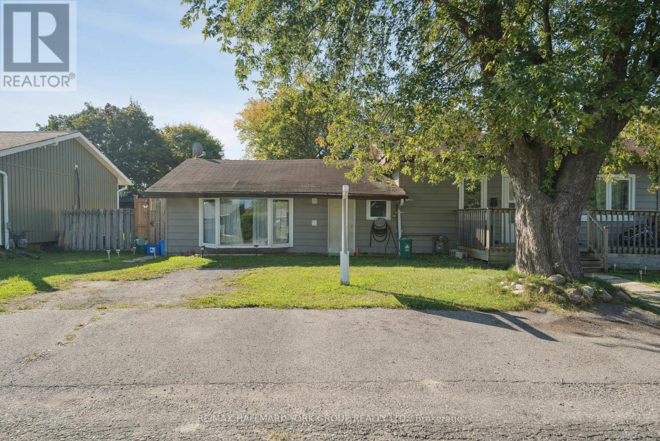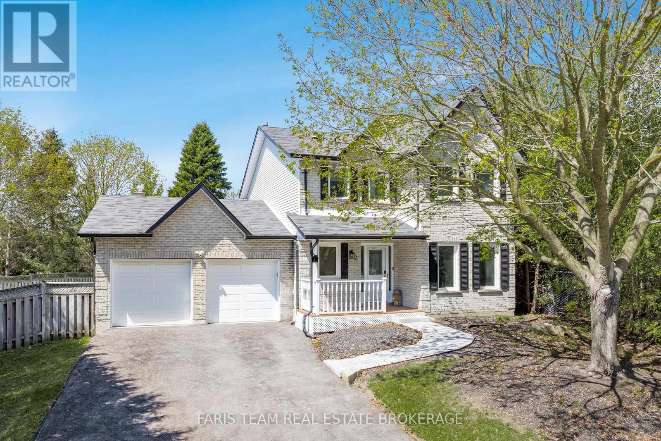1503 - 8 Interchange Way
Vaughan, Ontario
Festival Tower C - Brand New Building (going through final construction stages) 452 sq feet - 1 Bedroom & 1 bathroom, Balcony - Open concept kitchen living room, - ensuite laundry, stainless steel kitchen appliances included. Engineered hardwood floors, stone counter tops. (id:60365)
601 - 38 Water Walk Drive
Markham, Ontario
Stunning 2-Bed + Den Corner Unit Suite at Riverview Condos, Markham! This beautifully designed 1,056 sq ft suite with a spacious balcony offers 2 bedrooms + den, 3 washrooms, and a bright open-concept living and dining area perfect for relaxing or entertaining. Enjoy engineered hardwood flooring throughout, elegant crown moulding, and a den with sliding door ideal for a home office or guest room. The modern kitchen features upgraded cabinetry, stylish backsplash, and stainless steel appliances. Includes two premium parking space (tandem) and one locker for added convenience. Amenities include 24/7 concierge/security, fitness centre, indoor pool, games room, library, and party room. Located steps from Whole Foods/No-Frills, banks, cafes, restaurants, and Cineplex, and minutes to Markville Mall, First Markham Place, and Main Street Unionville, with YRT and VIVA transit at your doorstep and easy access to Hwy 7, 407, and 404, this condo offers the ultimate in connected, modern living in one of Markham's most sought-after communities! (id:60365)
5 Parkstone Road
Markham, Ontario
Welcome To 5 Parkstone Road A Beautifully Upgraded Detached Home W/ Double Car Garage In The Prestigious Angus Glen Community. Perfect For Families This Stunning 4 Bedroom, 3.5 Bathroom Home Offers 9 Ft Ceilings On Main And Second Floors, Elegant Pot Lights On Main Floor, Tastefully Upgraded Light Fixtures Throughout, Custom Window Shades & Drapery, Oak Hardwood Flooring Throughout. Spacious Family Room W/ Gas Fireplace And Sun-Filled Bay Windows. Spacious Dining Room W/ Custom Paneling And Overlooking Backyard. Modern Open Concept Kitchen Equipped W/ Top Notch Stainless Steel Appliances, Grand Quartz Centre Island And Counters, Pull Out Spice Drawers And Lazy Susan And Lots Of Storage. Luxurious Primary Bedroom Boasts Custom Shiplap Wall, Walk In Closet And His And Her Closets By California Closets, And 5-Piece Ensuite W/ Soaker Tub And Upgraded Shower And Floor Tiles. Enjoy The Convenience Of Smart Home Automation W/ Google Nest Doorbell, Thermostat And Two Exterior Cameras, Lutron Caseta Light Dimmers, And myQ Smart Garage Door Openers. Professionally Landscaped Front And Backyard, Custom Mudroom Unit W/ Direct Access To Garage And Backyard, Laundry Room Located On Second Floor, Walk Out Patio From Second Floor Bedroom, Upgraded 200 Amps Electrical Service, Central Vacuum Rough-in, Garage Overhead Storage Rack, Backyard Gas Line For Bbq And More. Enjoy The Best Of Markham Living Close To Top-ranked Schools Including Pierre Elliott Trudeau High School. Easy Access To Angus Glen Golf Course, Grocery Stores, Parks, Banks, Daycare Centres, Hwy 404/7, Main Street Unionville And So Much More. (id:60365)
1108 - 8 Interchange Way
Vaughan, Ontario
Festival Tower C - Brand New Building (going through final construction stages) 541 sq feet - 1 Bedroom plus Den & 1 Full bathroom, Balcony - Open concept kitchen living room, - ensuite laundry, stainless steel kitchen appliances included. Engineered hardwood floors, stone counter tops. 1 Locker Included (id:60365)
Basement - 41 Prunella Crescent
East Gwillimbury, Ontario
41 Prunella Crescent, Basement East Gwillimbury - Fully upgraded beautiful 1700 sq ft 2 Bedroom 1 bath walk up basement for lease. Exquisitely renovated designed with both elegance and comfort in mind. Luxurious modern kitchen and an expansive living area. The home is surrounded by tranquility, with nature trails just steps away, yet conveniently located close to Hwy 404, top-rated schools, parks, and essential amenities. This home is more than a place to live its a statement of luxury, comfort, and refined living. (id:60365)
82 Dundonald Trail
Newmarket, Ontario
Welcome to Glenway Estates - a meticulously maintained freehold townhome in one of Newmarket's most sought-after, family-friendly communities. This 3-bedroom, 3-bath home features a bright, open-concept layout with smooth ceilings, pot lights, upgraded flooring, fresh paint, and elegant crown moulding throughout. The stylish kitchen is equipped with a gas stove, double-door stainless steel fridge, a centre island with pendant lighting, a pantry for added storage, and a walk-out to a private garden patio. Enjoy the convenience of direct garage access and a basement with a builder-installed bathroom rough-in, ready for your personal touch.Smart home upgrades include a smart thermostat, HRV system, EV charger rough-in, and a hot water recovery system for enhanced energy efficiency. Ideally located just steps to well-regarded public and Catholic schools, parks, GO Transit, Upper Canada Mall, and Yonge Street shops, with quick access to Highways 400 & 404.This home truly checks all the boxes - see the feature sheet for a full list of upgrades. (id:60365)
85 Normandale Road
Markham, Ontario
Gorgeous Move-In Ready 4+2 Bedrooms, 3+1 Washrooms, Direct Access 2+4 Car Parking, Finished Basement Located At Quiet Normandale Neighbourhood Of Unionville. Privacy-Fenced Backyard W/Patio And Elevated Deck. Minutes To: Main St Uville, Toogood Pond Park, Extensive Shopping Includ Village Grocer/Markville Mall, Top Rated Schools, Sports Venues, Com Ctrs, Main Arterials, Pub Transit & Hwys 7/404/407. A Must See. (id:60365)
316 - 3600 Highway 7
Vaughan, Ontario
Located in a vibrant central location in the heart of Woodbridge, this stunning brand-new 1-bedroom + den, 1-bath condo offers the perfect blend of style and comfort. Enjoy the convenience of being within walking distance to public transportation and the subway line, providing direct access downtown Toronto, as well as quick connections to major highways 400, 407, 427, and Hwy 7.This spacious open-concept suite features 9-foot ceilings, modern laminate flooring throughout, and a sleek contemporary design ideal for both relaxing and entertaining. The den provides a versatile space-perfect for a home office or guest area.Includes 1 parking space. Experience modern urban living in one of Woodbridge's most desirable new communities-move in and make it yours today (id:60365)
87 George Street
Aurora, Ontario
Charming and Updated Aurora Village 2-Storey on a premium 62ft x 209ft lot nestled into the Luxurious Kennedy Street West neighbourhood boasting desirable schools, gorgeous parks, and a quick walk to Yonge Street restaurants and amenities. The stately brick exterior is complemented by a wrap-around porch, double-car garage, and long driveway. Inside, the open-concept main floor is bathed in natural light and features a spacious living room complete with large windows and hardwood floors that flow into an elegant dining room with a bay window and walk-out to the wrap-around porch. The modern kitchen features light wood cabinetry, Caesarstone countertops, a centre island with breakfast bar, and direct deck access. The bright eat-in breakfast areas offers scenic backyard views. The family room impresses with a brick gas fireplace, wooden mantel, 11' vaulted ceilings, and sliding doors to the backyard. Convenient main floor laundry with side entrance. Upstairs, the primary bedroom is a luxurious retreat with a spa-like ensuite, sitting area overlooking the backyard, adjoining dressing room, and generous storage. The spacious and bright Finished Basement is complete with 3pc bathroom, recreation room, cozy fireplace, built-in shelving, large above-grade windows, 5th bedroom, and a walk-out that leads into the beautiful backyard is perfect for extended family. The private and expansive backyard oasis features lush greenery, mature trees, multiple seating areas, spacious deck, glass railings, and a cozy patio. (id:60365)
Ph15 - 7608 Yonge Street
Vaughan, Ontario
Stunning Penthouse In Minto Water Garden, offering Luxury Living In The Heart of Thornhill. Over $150K spent on Premium Upgrades, Including Marble Finishes in Kitchen and Bathrooms, Gas BBQ Hookup on Balcony, and full-size washer/dryer. Gold LEED-Certified Building with 24-hour Concierge. Impeccably maintained with exceptional attention to detail. A Must-See! (id:60365)
(East) - 351 Winnifred Drive
Georgina, Ontario
Bright main floor modern suite, no one above you or below you. Full kitchen and laundry. Private parking, your own private fenced backyard in a quiet completely residential area, walking distance to the lake. Truly a special find. (id:60365)
2 Heritage Road
Innisfil, Ontario
Top 5 Reasons You Will Love This Home: 1) Delightful 2-storey home boasting a brick and vinyl siding exterior with a covered front porch that sets the tone for warm welcomes and quiet morning coffees 2) Inside, enjoy a spacious kitchen, dedicated dining area, and a large living room that flows seamlessly into the hot tub room, complemented by a convenient front office and bathroom ideal for remote work or hosting guests 3) Upper level presents four generously sized bedrooms, including a private primary suite with its own walk-in closet and ensuite, creating a perfect retreat for rest and relaxation 4) Step into the fully fenced backyard, complete with a large deck for al fresco dining, direct access to the sauna, and ample greenspace surrounded by mature trees 5) Perfectly located in a friendly community with easy access to schools, parks, shopping, dining, and major highways, while vibrant local events like the Steam Show, Music Festival, and WingDing bring small-town charm to everyday living. 2,447 square feet plus an unfinished basement. *Please note some images have been virtually staged to show the potential of the home. (id:60365)

