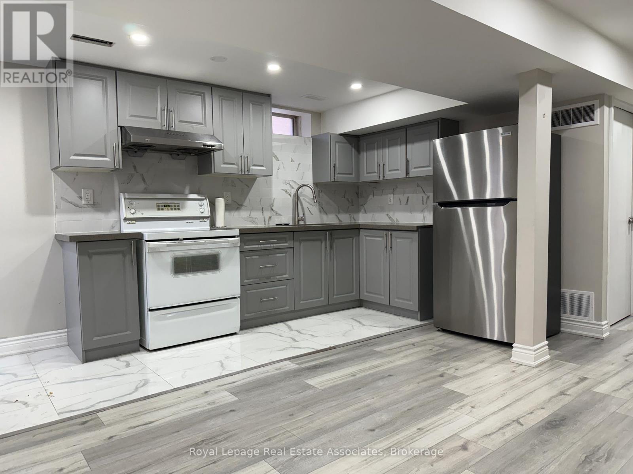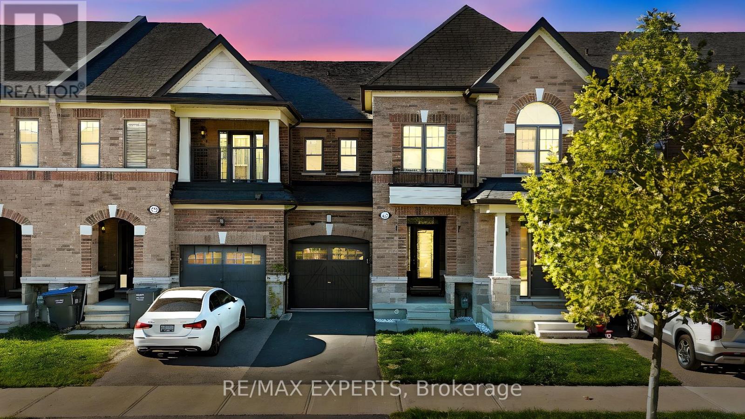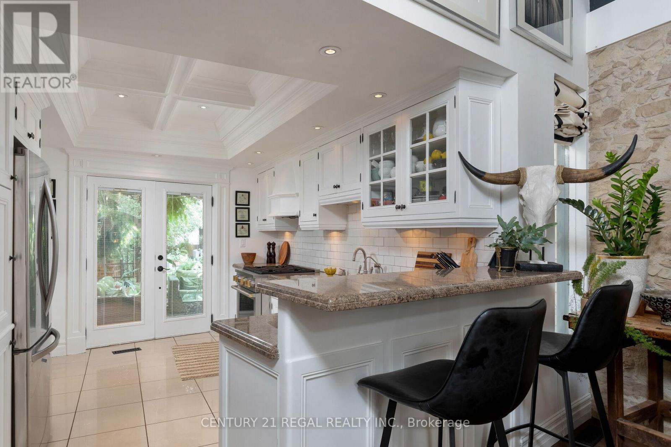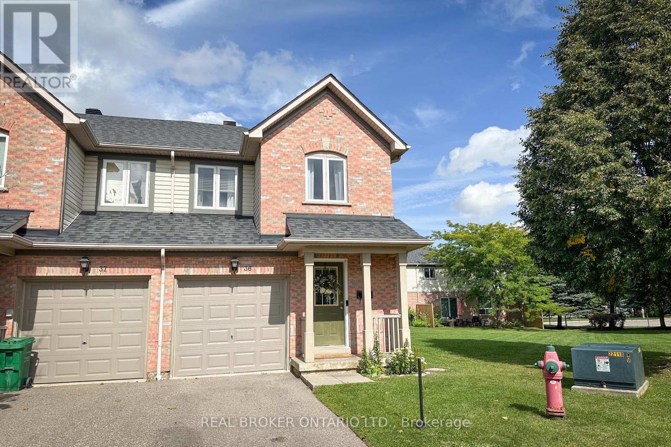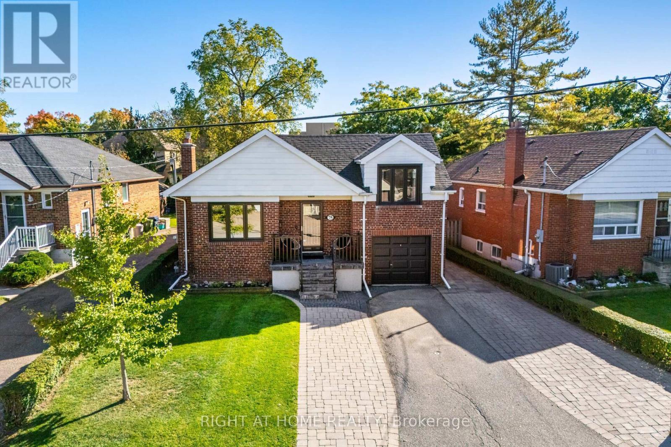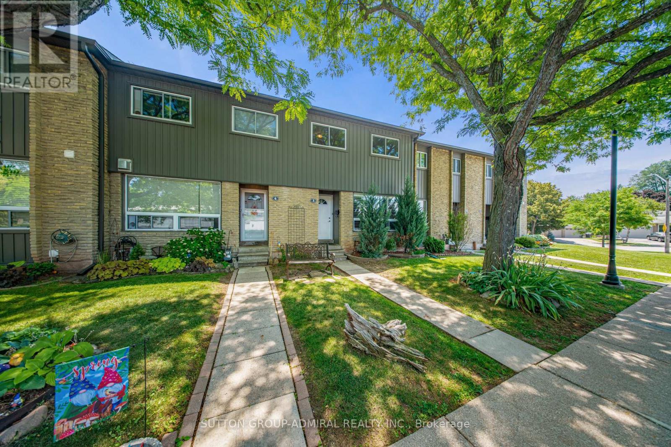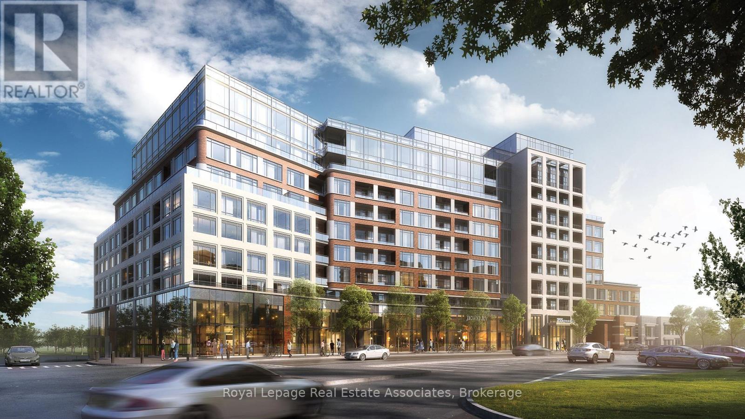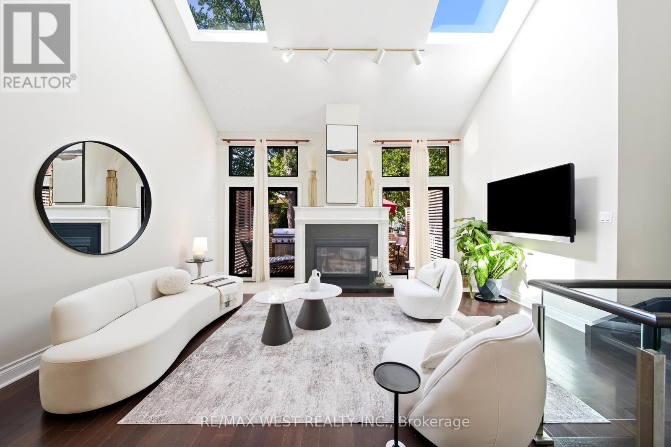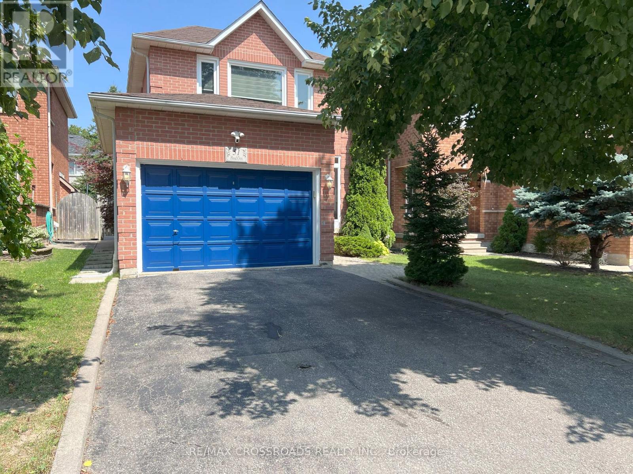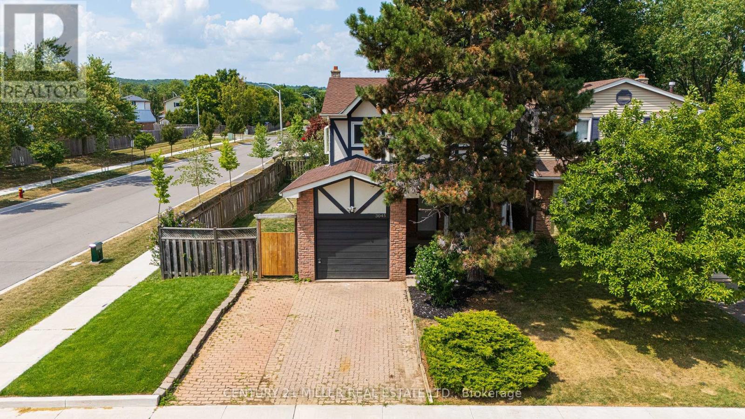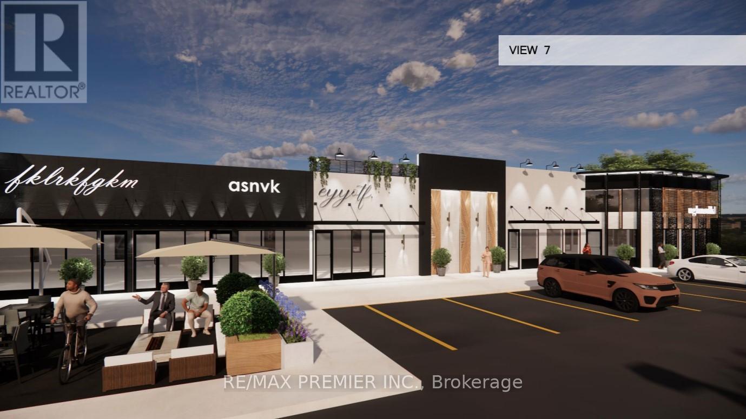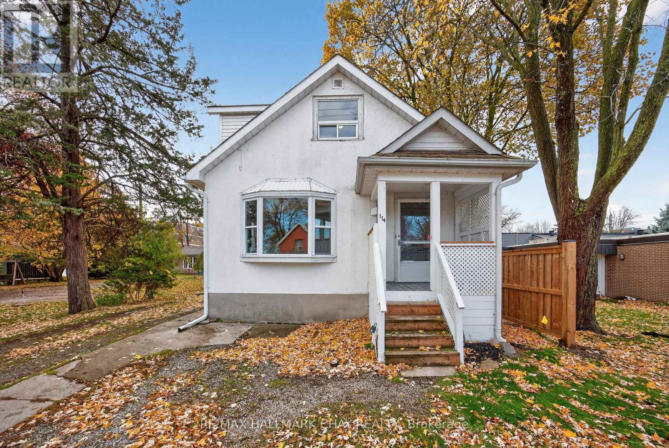Basement - 6978 Tassel Crescent
Mississauga, Ontario
Like New Legal Basement Apartment Available For November 1st. This Beautiful Unit With Private Laundry Means No More Sharing! Full Size Kitchen, Private Entrance, Oversized Bedroom With Walk In Closet And Pot Lights Throughout! Private Ensuite Laundry Included. One Parking Space Included, Two Parking Spaces Possible For Extra Charge. Water And Hydro At 30%. Central Heating And Air Conditioning! (id:60365)
18 Morra Avenue
Caledon, Ontario
Welcome to 18 Morra Ave in the Highly Sought After Community of Bolton East. This Stunning Home Showcases Over $100,000 in Recent Renovations & Upgrades (2025)!!! Including a Brand-New Full Custom Chef's Kitchen w/ Calacatta Porcelain & Caesarstone Quartz Countertops. New Stainless-Steel Appliances, New Washer & Dryer, Porcelain Tiles from Ciot, Fully Renovated Master Ensuite, New Toilets thru-out, Smooth Ceilings (popcorn removed), New Pot Lights, & Solid Wood Interior Doors. Hardwood Flooring Thru-out. New Sliding Door to Backyard w/ New Interlock Large Herringbone Deck Pavers. A Freshly Coated Driveway, w/ Convenient Garage Access to the Yard Provides Priceless Utility. Every inch of this home reflects Quality Craftsmanship and Attention to Detail. Nestled in a Quiet, Family-Friendly Neighbourhood. Only 7mins drive to HWY 427! Close to Schools, Parks, Shops & Major Routes. Move-In Ready! (id:60365)
723 Durie Street
Toronto, Ontario
There's absolutely nothing like this Durie Street home full of character and style! From the moment you step inside this Victorian-meets-modern architectural masterpiece, you'll be captivated by its charm and craftsmanship. The living room features a stunning hand-painted wall designed to resemble authentic French stonework, complemented by custom cabinetry, pot lights, and a shiplap ceiling for a warm, inviting touch. A skylight above the atrium fills the main floor with natural light, enhancing the open-concept layout. The dining area flows seamlessly into a galley-style kitchen with coffered ceilings, white cabinetry, stainless steel appliances including a gas stove, and granite countertops. Through French double doors, step into your own urban oasis, a beautifully landscaped back garden with interlocking brick, the first outdoor living room is enclosed with a pergola covered in greenery perfect for shade sitting. Continue through the garden to the second outdoor living room catching the late afternoon sun. The third-floor primary bedroom loft is a true retreat, featuring a skylight and unique architectural details that blend effortlessly with the homes character. The finished lower level offers a gorgeous guest suite with pot lights, a well-appointed laundry room, and storage beyond your wildest dreams-yes, real storage space in the city! This Durie Street home is truly one-of-a-kind where historic charm meets thoughtful modern design. (id:60365)
36 - 5255 Guildwood Way
Mississauga, Ontario
Welcome to this spacious and beautifully maintained corner unit, backing a garden and a children's play area. This home offers three + two bedrooms and three full bathrooms with a powder room on the main floor. Step inside to find gleaming laminate flooring throughout the main and upper levels. The newly fully finished basement with 2 bedrooms, also featuring a stunning 3-piece bathroom and durable vinyl flooring as well, creates the perfect space for additional guests or little ones. Enjoy the added value of a low condominium fee compared to similar units, without compromising on comfort or maintenance. Beautifully renovated corner-unit condo townhouse! Freshly painted throughout, featuring a modern and updated kitchen with stainless steel appliances, and with ample cabinetry. Nestled in the heart of a quiet, family-friendly community, this home is just a short walk to schools, parks, and shopping, offering the perfect blend of privacy and accessibility. Don't miss this rare opportunity to own a move-in-ready home in a highly desirable location in the heart of Mississauga. Easy access to Hwy 403, 401, Heartland shopping centre, Square On mall nearby. Credit Valley Hospital and worship places are also nearby. (id:60365)
75 Emerald Crescent
Toronto, Ontario
Welcome to 75 Emerald Crescent, a beautifully updated home set on a rare oversized lot just steps from the lake. With 50+ ft frontage and over 105ft depth, an attached garage, parking for three cars, and a private backyard oasis, this property offers outstanding outdoor space and excellent potential for future expansion for growing families. Thoughtfully renovated throughout while preserving the original mid-century charm, this home offers a warm, functional layout and generously sized bedrooms, including a spacious primary retreat with double closets. The main level includes a custom built-in, open concept kitchen/dining area and fireplace, while the finished basement adds living space with a large and comfortable rec room. Stepping outside, the south-facing backyard features a built-in planter, interlocking patio and walkway, and a newer fence, grassy area, and dedicated area for a gas firepit. This large, unobstructed area delivers upscale enjoyment, and provides opportunity to add a pool, extend the home, or potentially add a backyard garden suite - the possibilities are endless! The home's ideal location provides convenient access to the lake, waterfront trails, community pool, parks, and highly rated elementary and high schools. With newer windows and a newer roof, as well as AC on the main floor, this home is truly move-in ready. Don't miss your chance to experience the best of city living while enjoying incredible privacy and outdoor space in this beautiful home! (id:60365)
3 - 1517 Elm Road
Oakville, Ontario
Welcome to this well-maintained 3-bedroom, 2-washroom condo townhome in a warm, family-oriented neighbourhood. Once you step inside, you'll notice the bright and spacious layout, with open-concept living and dining areas enhanced by large windows that invite an abundance of natural light throughout the day. The main kitchen is equipped with stainless steel appliances (fridge and gas stove included in as is condition), ample cabinet space, and a cozy breakfast area - a tasteful spot to start your mornings! Upstairs, you'll find three nice-sized bedrooms, including a spacious primary suite, offering both comfort and privacy - perfect for your children, guests, or even a home office setup. The finished basement adds exceptional value to the home, featuring a fully functional second kitchenette with a fridge, stove, microwave oven. Heating/cooling are provided by 2 wall-mounted A/C-heating units and electric baseboards. Step outside to enjoy a private and low-maintenance backyard, ideal for weekend barbecues, family gatherings, or simply enjoying some quiet time outdoors. Included is a surface-level covered parking spot conveniently located right across from your townhome, providing easy access and added value - other condo townhouses nearby don't offer covered parking. The Condo Corporation (HCP #11) recently installed a new backyard fence. Exterior items such as windows and the roof are also covered. Short drive away from top-rated schools such as Oakville Trafalgar High School, Forest Trail Public School, and Alfajrul Bassem Academy. Beautiful parks: Elm Road Park, Oakville Park, Sunningdale Park & more, shopping centres: Upper Oakville Shopping Centre, Dorval Crossing, Winners, HomeSense & other shops. Extremely accessible Oakville Transit, quick connections to Hwy 403, North Service Rd & QEW making commuting a breeze. This solid condo townhome offers space, comfort, and flexibility in a highly desirable location, ready for its next chapter! (id:60365)
216 - 259 The Kingsway
Toronto, Ontario
Welcome to Edenbridge by Tridel, where sophisticated design meets modern comfort in the heart of The Kingsway. This bright 1 + den suite offers 649 sq. ft. of thoughtfully designed living space featuring a warm, open-concept layout with wide-plank flooring throughout and floor-to-ceiling windows that fill the home with natural light. The sleek kitchen is beautifully finished with integrated stainless-steel appliances, quartz countertops, and flat-panel wood cabinetry, seamlessly opening to the living and dining area with a walk-out to a spacious private terrace complete with a gas line, perfect for outdoor dining, barbecuing, or relaxing. The primary bedroom also offers direct access to the terrace, while the versatile den provides the ideal space for a home office or guest nook. The spa-inspired 4-piece bathroom features modern porcelain tile, a backlit mirror, and elegant finishes. In-suite laundry adds convenience to this stylish home. Residents enjoy access to an impressive collection of amenities including a state-of-the-art fitness centre, indoor pool, yoga studio, rooftop terrace, party room, and 24-hour concierge. Ideally situated steps from Humbertown Shopping Centre, top schools, parks, and transit, this residence offers the perfect blend of upscale living and convenience in one of Etobicoke's most desirable neighbourhoods. (id:60365)
192 Pacific Avenue
Toronto, Ontario
Welcome to 192 Pacific Avenue, a stately 4 bedroom home offering 2,400 sq. ft. of above-ground living space plus a self-contained 2-bedroom basement apartment. Located in one of West Torontos best neighbourhoods, its just steps to the beauty & serenity of High Park, with its scenic trails, playgrounds & sports fields. Its also within walking distance of 3 vibrant high street districts: The Junction, Roncesvalles & Bloor West each offering a unique mix of shops, cafes & restaurants. Families will appreciate being in the catchment for top-rated Humberside CI and Keele St PS. And commuters will love the easy access to transit with the subway, GO and UP stations all just a short walk away. Inside, the main floor welcomes you with soaring 10 ft ceilings and a breathtaking living room featuring 17 ft cathedral ceilings, twin skylights, and a cozy fireplace framed by 2 walkouts to a large deck and a very deep backyard. Theres also direct access to a versatile lower-level space perfect for a gym, TV room or home office. The chef-inspired kitchen features granite countertops, stainless steel appliances including a gas stove with a pot filler, an abundance of cabinetry, and a large breakfast bar that comfortably seats six ideal for casual meals & entertaining. Also on the main floor is a spacious primary bedroom with an adjoining spa-like full bathroom, a separate laundry room, and rich hardwood flooring throughout. Upstairs, youll find 3 generously sized bedrooms, each with wall-to-wall closets, along with a 4 piece bathroom with a separate soaker tub & walk-in shower. An open loft area overlooks the living room and offers the perfect spot for a home office, library, or quiet reading nook. The lower level apartment includes 2 bedrooms, its own laundry, and a private front entrance a great option for rental income, in-laws, or extended family. The lower level can be opened up to allow access from inside the house. (id:60365)
51 Hood Crescent
Brampton, Ontario
Wonderful Detached All-Brick Home on a Private Serene Lot and Quiet Family Friendly Neighborhood in South Brampton! Entire Property Included with A Finished Basement, Landscaped & Fenced Backyard, 1.5 Car Garage, 3 Bedrooms, 3 Total Bathrooms, and Private Driveway. The Home Has been Well Maintained and Upgraded For Comfort & Peace of Mind. The Interior Consists Of Laminate Floors Through-Out, Pot Lights (Main Floor), Newer Windows ('17), Air Conditioner & Furnace ('17), and Newer Roof ('24). The Welcoming Fully Fenced Spacious Backyard Oasis Has Landscaped Patio Stones, Small Plant Garden, and Walk-Out Access From the Main Floor. Located On a Tree-Lined Street with A Covered Porch Enclosure To Keep Shoes Organized. Amazing Location Close to Nearby Amenities, Good Schools, Groceries, Highway 407/410, Shoppers World, Sheridan College, Teramoto Park, Lionhead Golf Club, Churchville Conservation & More. (id:60365)
3045 Driftwood Drive
Burlington, Ontario
Renovated 4 bedroom freshly manicured corner lot seconds from highways, public transit and shopping. Double parking with a garage as well. Corner lot offers a large backyard and deck with entrance to the dining and living room making it feel like extra square footage. Fresh paint, floors, light fixtures, door handles and landscaping are ready for you to show off to your new friends and relatives. No need to fix a thing. Separate side entrance and bar in basement make it great for hosting events keeping the noise down to minimum for the bedrooms. Cozy eat in kitchen for quick meals or load up family friends in the dinning room. This home checks off a lot of boxes!!! Also in a well established neighborhood. (id:60365)
1, 2 - 171 Speers Road
Oakville, Ontario
Prime Retail Opportunity in Oakville - 171 Speers Road. Welcome to an unparalleled commercial leasing opportunity at 171 Speers Road, a premier retail plaza undergoing a full-scale refurbishment to provide a modern and vibrant business environment in the heart of Oakville. With over 31,000 sq. ft. of ground-floor retail space, this high-traffic destination offers flexible unit sizes tailored to your business needs. Why Lease high Visibility & Accessibility - Prime location on Speers Road with excellent street exposure. Thriving Retail Hub - Anchored by Film.ca Cinemas and surrounded by major brands like Anytime Fitness, Whole Foods, Canadian Tire, LCBO, Food Basics, Starbucks, and Shoppers Drug Mart. Strong Traffic & High Population Density - A built-in customer base ensures consistent foot traffic. Excellent Transit & Connectivity - Close to the Oakville GO Station for easy commuter access. Competitive rates with long-term lease options available. Ideal for Retail, Hospitality & Service Businesses - A variety of retail and hospitality uses will be considered. Don't miss this chance to establish or expand your business in one of Oakville's most sought-after commercial Hubs. (id:60365)
114 Burton Avenue
Barrie, Ontario
A fantastic opportunity in Barrie's sought-after Allandale neighbourhood! This charming detached home sits on a premium 165' deep lot and features a brand-new deck plus a spacious detached garage/workshop with its own gas heater-perfect for hobbies, storage, or tinkering away year-round.Inside, you'll love the character, hardwood floors, and fresh paint that gives the whole home a bright, welcoming feel. The main floor also offers a convenient bedroom with a walkout to the new deck and backyard-ideal for guests, multi-generational living, or simply enjoying easy indoor/outdoor flow.And the location? Hard to beat-just steps from the GO Station, Barrie's waterfront, parks, shops, and restaurants. A home with space, charm, and all the right updates... this one is a must-see! (id:60365)

