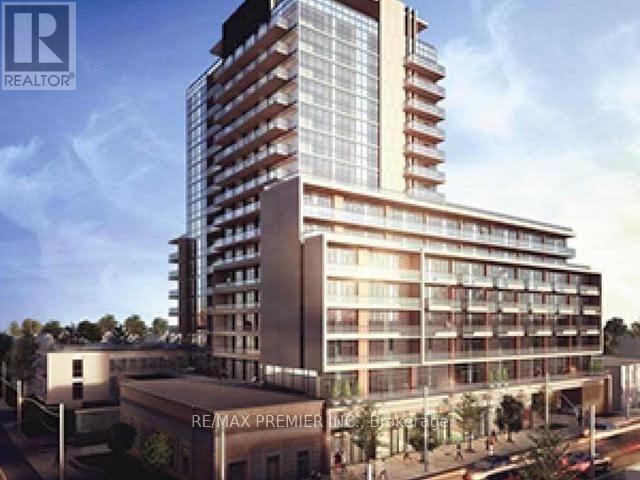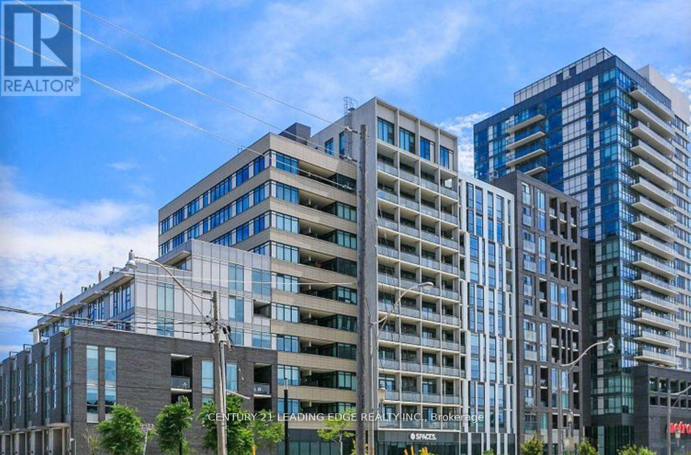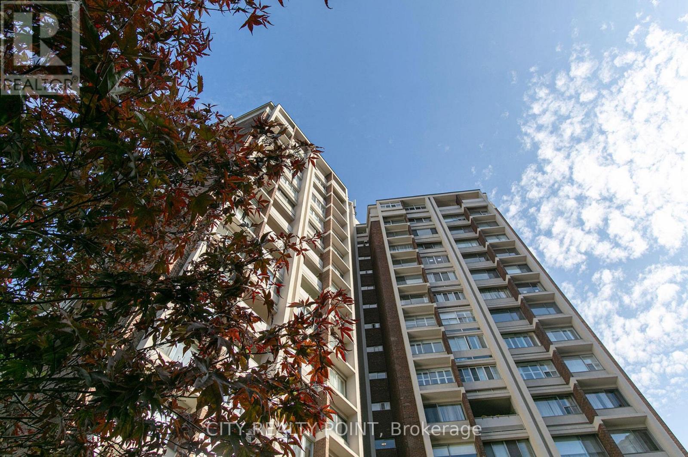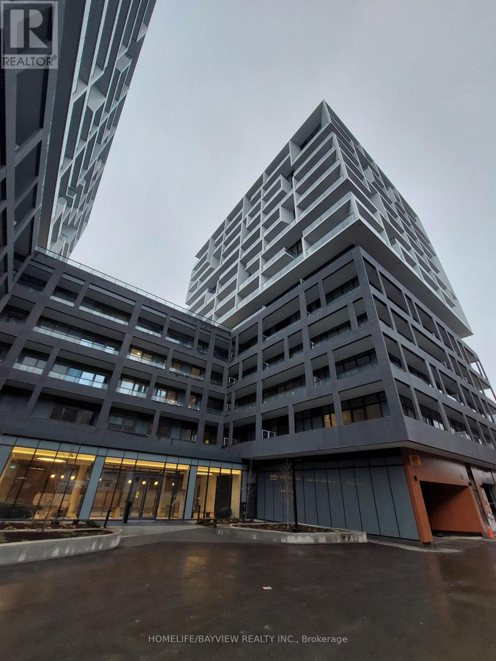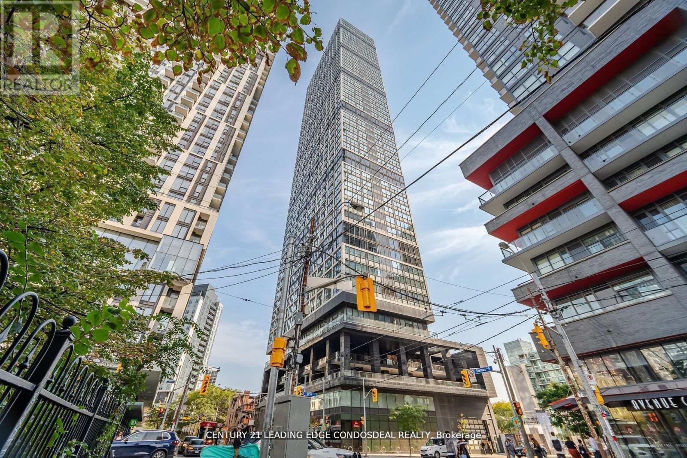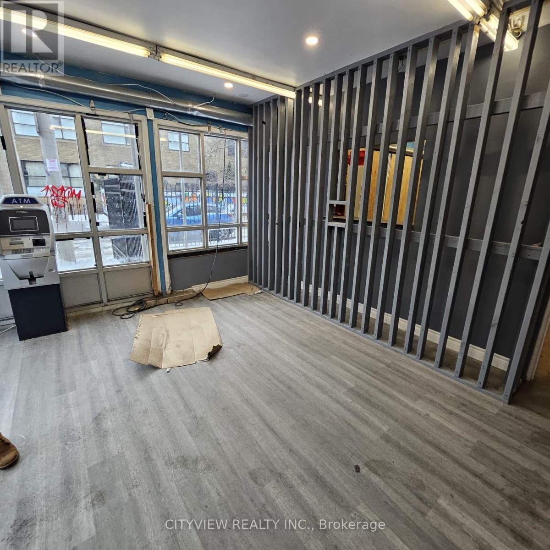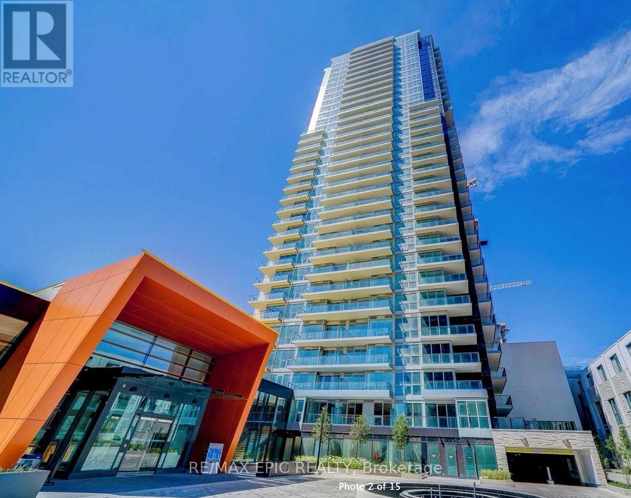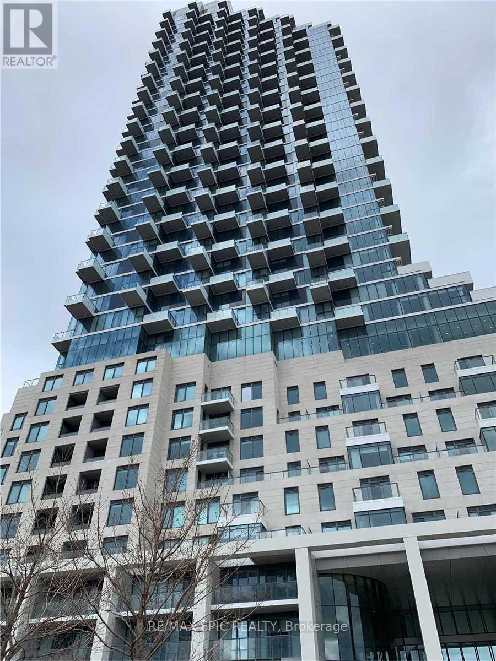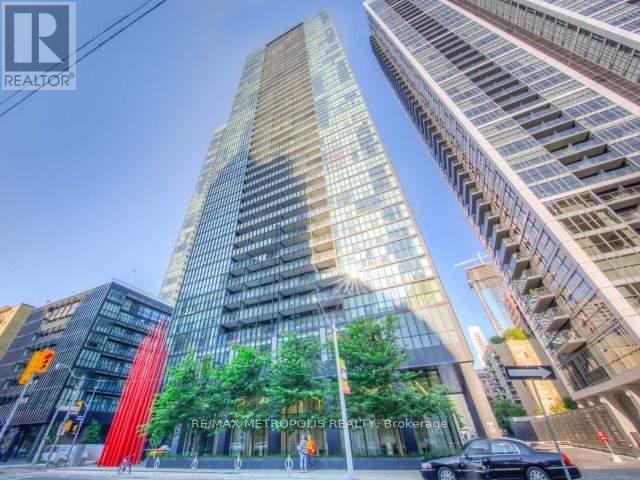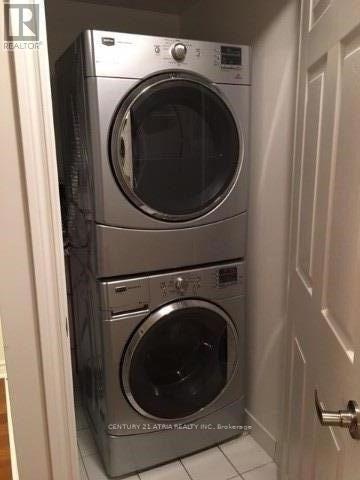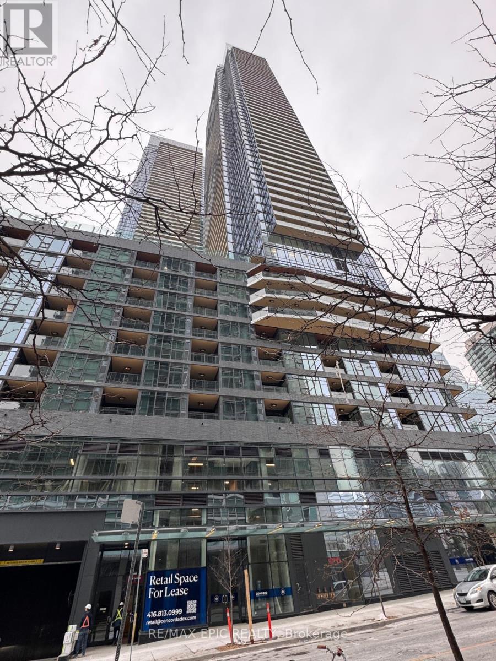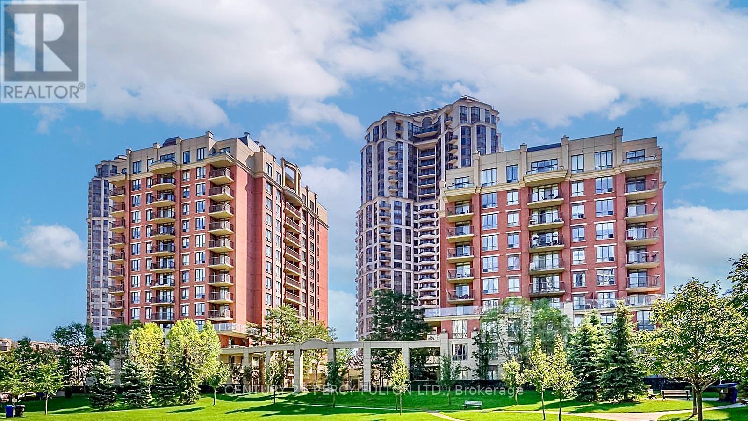617 - 1603 Eglinton Avenue
Toronto, Ontario
Welcome to the Empire Midtown Condos! Steps from Eglinton West Subway and the future Oakwood LRT Station, this 6th-floor suite features a private balcony, 9' ceilings, full-height double-glazed windows with blinds, in-suite laundry, and granite countertops with stainless steel appliances (fridge, stove, microwave, dishwasher). 1 underground parking spot included. Building amenities: 24-hr concierge, party lounge, rooftop terrace with BBQs, fitness & yoga rooms, 2 guest suites, pet wash, and bicycle repair room. (id:60365)
610 - 20 Minowan Miikan Lane
Toronto, Ontario
Stunning 2 bedrooms Functional Layout with Bright Spacious Ambience. Wall Of Windows Offers Quiet North Exposure. Complete Privacy! Modern Living in the One of the Hottest Neighbourhoods in the City. Restaurants, Galleries, Cafs, You name it!. Walk Score99!!, Stainless Stove, Microwave, Dishwasher and Fridge, Ensuite Laundry and Excellent Room Dimensions. Grocery Store on Site. Incredible Amenities Unbeatable Location! (id:60365)
303 - 9 Deer Park Crescent
Toronto, Ontario
Welcome to 9 Deer Park Crescent, a refined mid-rise residence tucked away on a peaceful crescent in one of Toronto's most prestigious neighbourhoods. This beautifully updated 2-bedroom, 2-bath suite offers generous living space, an ideal layout, and abundant natural light throughout. Designed for comfort and functionality, the suite features expansive principal rooms, hardwood flooring, updated appliances, and in-suite laundry. Large windows provide serene treetop and city views, creating a bright and inviting living environment. Residents enjoy quiet, secure living in a well-maintained building with concierge service, on-site amenities, and a welcoming community atmosphere. Located just steps from David Balfour Park, the Beltline Trail, and the shops and dining of Yonge & St. Clair, with easy access to transit and nearby medical services, this home is perfect for downsizers seeking elegance, convenience, and quality in the heart of Forest Hill. (id:60365)
523 - 9 Tecumseth Street
Toronto, Ontario
Welcome to West Condos. Luxurious 3 Bdrm 2 Bthrm Suite. Bright & Spacious corner unit With Beautiful Views from the fully wrap-around balcony . Floor To Ceiling Windows with builder installed roller shades. Modern Open Concept Kitchen With upgraded granite Countertops And Integrated Appliances. Large Windows. Smooth ceilings, Close to Schools, Parks, Grocery stores, Entertainment and more. Easily walk to restaurants and bars near King West, Queen West, Liberty Village and Ossington. Plenty of things to do. Parking and locker included!! (id:60365)
2012 - 181 Dundas Street E
Toronto, Ontario
Absolutely Stunning Unit at Grid Condos in the Heart of Downtown Toronto. Offers 1 Bedroom + Den. (Den is separate room) Open Concept. 9 Ceilings. Perfect Size Living Room with Amazing layout. Kitchen/Dining Combine. Stainless Steel Appliances, Backslash and Lots of Cupboards for Storage. Spacious Bedroom with Floor to Ceiling Window. Great Size Separate Den. Laminate Floors. En-suite Laundry. Underground Parking. Fantastic Upscale Amenities Including: 7000 Sq Ft Study & Working Space With Wifi, Printer/Scanner/Copier, 24 Hours Concierge, Outdoor Terrace with BBQs, 3,000 Sq ft Fully Equipped Fitness Room, Lounge, Media/Party Room and Guest/Visitor Suite. Close to Schools/Universities, Public Transit/Subway Station/Rail Station, Parks, Waterfront, Eaton Centre, Yonge & Dundas Square, Hospital, Major HWY Gardiner Expy/Don Valley Pkwy and All Essential Needs. (id:60365)
Main - 345 Dundas Street E
Toronto, Ontario
Highly visible corner location on sought-after Dundas Street East. Offers a generous, sunlit main-floor retail space, along with a basement and a sizable side yard or parking area. Located amid top-tier amenities and just steps from Yonge-Dundas Square, the Eaton Centre, Toronto Metropolitan University, and TTC transit. Versatile zoning allows for many potential uses, including gallery, office, restaurant, café, salon, retail, showroom, pet grooming, fitness studio, workshop, or prep kitchen. (id:60365)
1815 - 85 Mcmahon Drive
Toronto, Ontario
Luxurious suite at Seasons by Concord in an upscale, master-planned North York community. Exceptional 530 sq ft layout with soaring 9' ceilings and a large balcony. Features contemporary kitchen, bath, and modern finishes. Residents enjoy access to the exclusive Megaclub amenities: indoor pool, basketball court, dance studio, gym, tennis court, touchless car wash, EV charging stations, and more. Conveniently located within walking distance to two subway stations, parks, and the upcoming community centre. Close to GO Station, major highways, Bayview Village, Fairview Mall, and other amenities. (id:60365)
2103 - 16 Bonnycastle Street
Toronto, Ontario
Waterfront condo at Monde by Great Gulf, a landmark residence designed by world-renowned architect Moshe Safdie. Featuring innovative design, high-end finishes, 9' ceilings, and floor-to-ceiling windows with stunning unobstructed city views. Bright and spacious layout offering 523 sq. ft. as per builder's plan, filled with natural light. Exceptional location steps to TTC, the waterfront, Sugar Beach, George Brown College, Corus Entertainment, Loblaws, fine dining, and the Distillery District. Minutes to the DVP and Gardiner, and much more. (id:60365)
3405 - 110 Charles Street E
Toronto, Ontario
1 Bedroom At X Condo' In Great Location, Approx 584 Sqft , High Floor With West View, Steps Away From Yorkville. Steps To Bloor St And Subway. Stunning Building Amenities Include: Pool & Rooftop Garden, Huge Party Room,Top Flight Workout Room, Visitor Parking,Concierge & Massive Games/Recreation Room. (id:60365)
3012 - 763 Bay Street
Toronto, Ontario
Corner Unit Unobstructed North and West View, Direct Access To Subway And Shops, Steps To University, Hospitals, Eaton Center. All Utilities included, no extra Hydro bill. Brand New Laminated floor, new painted. 24 hours concierge, indoor pool and gym. (id:60365)
1611 - 1 Concord Cityplace Way
Toronto, Ontario
Stylish brand-new one-bedroom residence at Concord Canada House, offering refined city living in the heart of downtown. Featuring a well-planned layout, modern finishes throughout, floor-to-ceiling windows, a heated private balcony, and premium Miele integrated appliances. Located next to the CN Tower and Rogers Centre, and just steps to Scotiabank Arena, Union Station, the waterfront, and the Financial District. Surrounded by parks, top restaurants, and entertainment, with exceptional access to TTC, GO Transit, and major highways. (id:60365)
707 - 51 Harrison Garden Boulevard
Toronto, Ontario
Introducing the Mansions of Avondale, This bright and well kept 2 bedroom Unit is in a LOW RISEbuilding with Full Amenities. Features an open Concept design for maximum functionality. ConvenientlyLocated near Subway/Highway Access. Shopping & Entertainment steps away! Maintenance Fee CoversAll Utilities. Close to Top-Rated Schools, Earl Haig Secondary School , Cardinal Carter Academy for theArts, Security guard/Concierge/Indoor Pool/Jaccuzi, Gym, Sauna, Outdoor BBQ Area, Modern Party Rm+ "Guest Suites" and ample Visitor Parking! COMES WITH 1 PARKING + 1 LOCKER. (id:60365)

