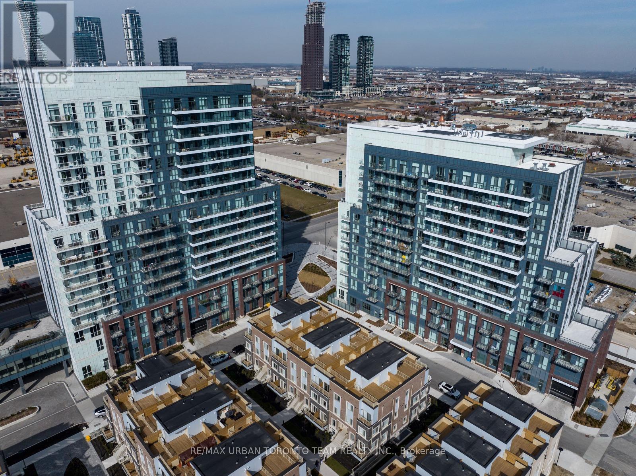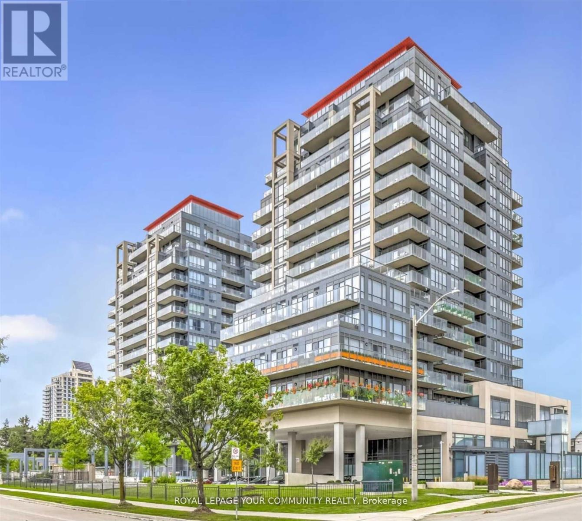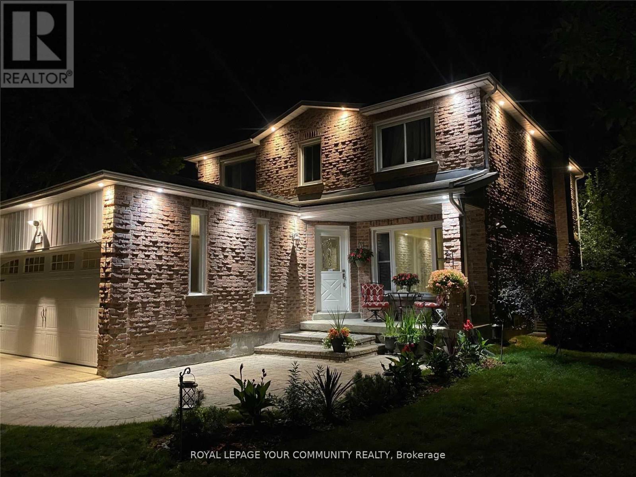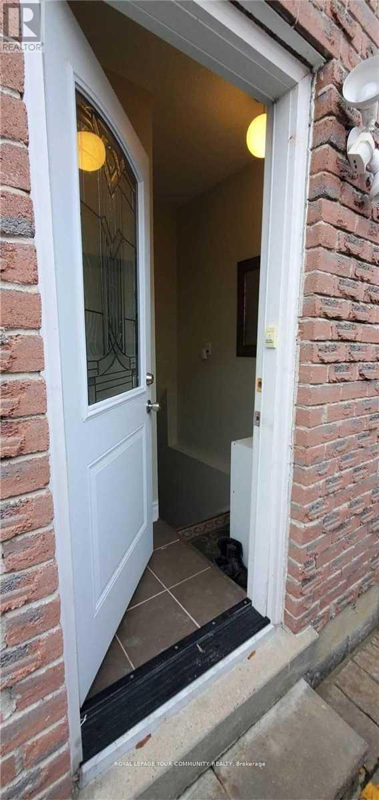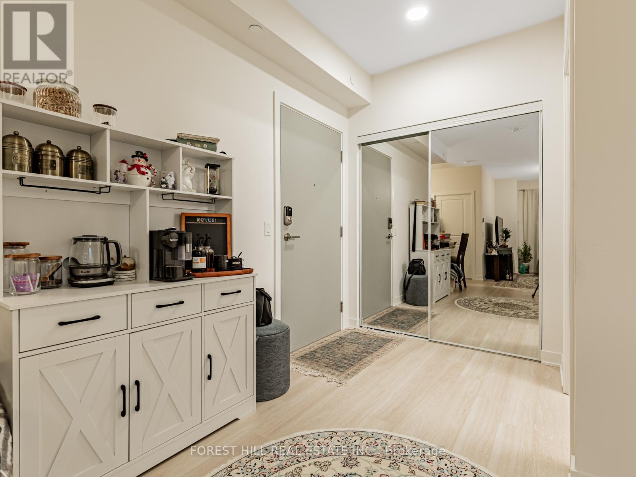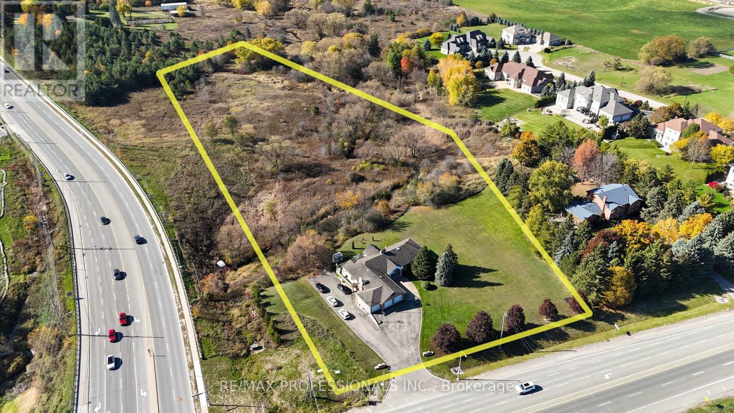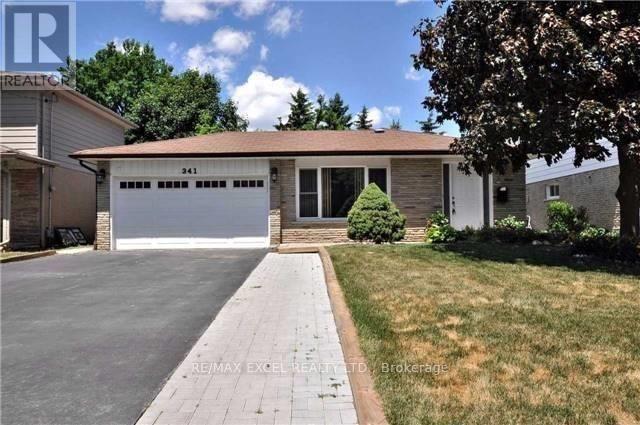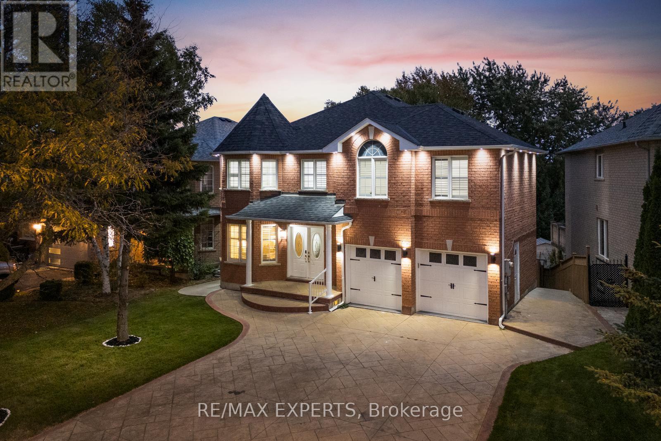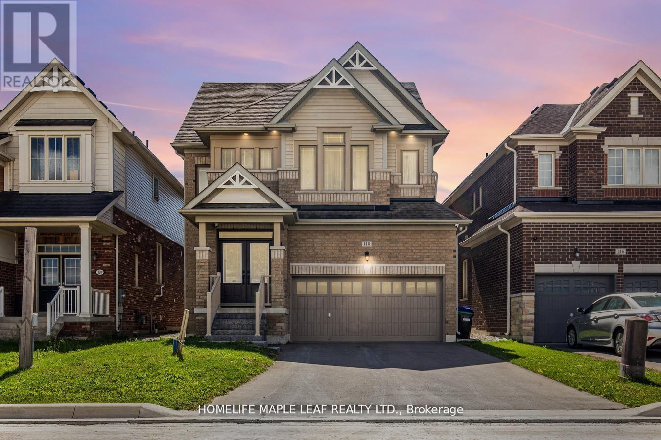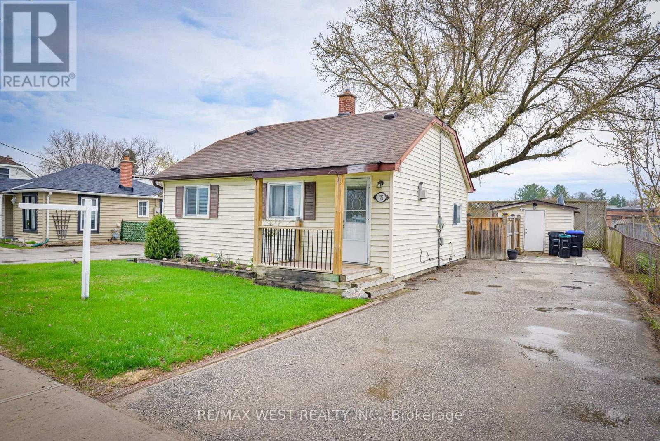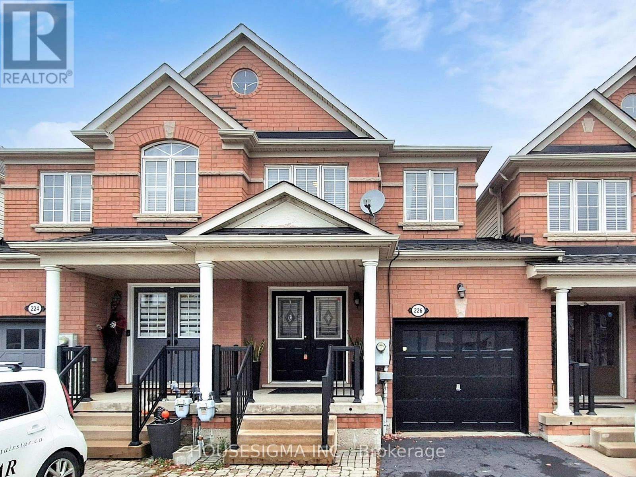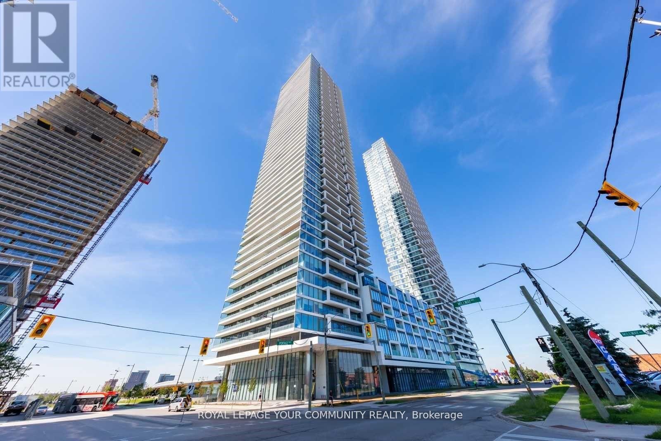909 - 60 Honeycrisp Crescent
Vaughan, Ontario
Mobillio South Tower - 2 Bedroom & 1 bathroom. Open Concept Kitchen Living Room - 655 Sq.Ft.,With High Ceilings, Ensuite Laundry, Stainless Steel Kitchen Appliances Included. Engineered Hardwood Floors, Stone Counter Tops. 1 Parking Included (id:60365)
501a - 9088 Yonge Street
Richmond Hill, Ontario
In The Heart Of Richmond Hill, Immaculate Towers Of Glass Rise Up On Yonge Street South Of 16th Avenue.Grand Genesis Features Exquisite Interior Design,Generously Sized Suite,New 1 Bedroom + Den (626 Sq.Ft. + 128 Sq.Ft. Balcony),9' Ceilings,Large Den Can Be Used As 2nd Bedroom,West Views,Fabulous Amenities,Indoor Swimming Pool With Terrace & Lounge,Fitness Room,Guest Suites,Sauna & Party Room.Walk To Shopping Mall,Schools,Public Transit At Front (id:60365)
Main & 2nd Floor - 61 Nightstar Drive
Richmond Hill, Ontario
Beautifully Maintained 4-Bedroom Family Home in the Heart of Richmond Hill! Wonderfully cared for and move-in ready, this spacious two-storey home features 4 bedrooms and 3 bathrooms. Enjoy a bright, oversized eat-in kitchen combined with a family-sized dining area, perfect for everyday living and entertaining. Walk out to a private side-yard patio ideal for relaxing or summer BBQs.The home offers large principal rooms filled with natural light and a double car garage with a wide driveway for extra parking. (id:60365)
Basement - 61 Nightstar Drive
Richmond Hill, Ontario
Beautifully Maintained 2-Bedroom Basement Apartment in the Heart of Richmond Hill!Spacious, bright, and move-in ready! This well-kept 2-bedroom basement unit features a 3-piece bathroom, a functional open-concept layout, and a nicely finished kitchen combined with a generous living and dining area - perfect for everyday living and entertaining. Private separate entrance with a few steps for easy access. (id:60365)
1601 - 30 Upper Mall Way
Vaughan, Ontario
Welcome home to this bright and quiet, east facing unit at the new Promenade Towers! Suite 1601, with key pad entry and 9 ft ceilings, features approx 600 sq ft plus balcony of spacious, open concept living with kitchen, living room and den, primary bedroom with both east and north facing windows and large double closet. Enjoy your morning coffee with the sunrise on the open, balcony with clear views. Outstanding amenities include Private Membership in Club Liberty with exercise room and yoga studio, Private Dining with kitchen, Cards room, pet wash and dog run area, Cyber lounge, Media/game room, Billiards room, Guest Suites, study lounge, sports lounge, Party room, self-service parcel room, outdoor green roof terrace, children's play area & 24/7 Concierge! This suite comes with 1 parking and 1 locker. Steps to YRT/VIVA Public Transit Hub, direct access to Promenade Mall, easy access to HWY 7/407/400. High Speed internet included! Tenant pays Hydro. (id:60365)
10050 Warden Avenue
Markham, Ontario
Private Estate Dream or Development Potential. Seize this increasingly rare opportunity-one of the few remaining estate acreage properties in Markham. This sprawling 6.11-acre, west-facing property is strategically positioned in Markham's prime Future Growth Area; there is little land this size left in Markham to acquire. The substantial existing residence is a 6-bedroom, 6-bathroom raised bungalow ready for moving in, rebuilding, rental income, or a grand renovation. Enjoy incredible west-facing vistas of the rolling hills, natural landscape, and daily sunsets. With close proximity to top communities and Markham's top-tier amenities, this property represents the perfect combination of location, lifestyle, and investment potential. Endless possibilities include: 1) Realize your dream vision by building a new, custom luxury home 2) Seize the development opportunity in Markham's prime future growth area 3) Transform the existing large estate bungalow into a sprawling modern masterpiece 4) Explore severance potential and build two or more grand estate homes or 5) Hold for significant land bank appreciation in a rapidly growing and appreciating corridor. Opportunities of this magnitude are increasingly rare. There is nothing else like it. Buyer to verify all details, measurements and complete their own due diligence regarding all aspects of this property, including zoning and future use. Seller makes no representations or warranties. (id:60365)
341 Crosby Avenue
Richmond Hill, Ontario
Premium 50' X 100' Lot. Rare Double Car Garage & 4 Car Driveway. Detached Home With A Large Footprint. Finished Basement With 2 Bedrooms & 2 Bathrooms. Freshly Painted. Dining & Living Room With Hardwood Floors & Large Picture Window. Located In The Heart Of Richmond Hill. Close To Parks, Shopping, Restaurants, Church, Costco, Go Train & Highways. This Home Has So Much Potential!!! ***Short Walk To Crosby Heights Ps & Top Ranking Bayview Secondary School*** (id:60365)
147 Ashton Drive
Vaughan, Ontario
RAVINE LOT | WALK-OUT BASEMENT Premium 60 FT Wide Lot | NO SIDEWALK (6 CAR PARKING ON DRIVEWAY) | 4,000 SQ FT FINISHED LIVING SPACE| 4+3 Bedroom Detached | 3 Kitchens & 5 Baths| Fully Renovated| Welcome to 147 Ashton Dr - a rare ravine-lot offers a peaceful retreat from city life, while living in the city. This isn't living "near nature"; it's living in it - backing directly onto city-protected nature - with total privacy and no rear neighbours. This Fully Renovated home features a bright, carpet-free, open-concept main floor with hardwood, 24x24 porcelain tiles, oversized breakfast area and large windows. The chef inspired kitchen offers Quartz counters, centre island, WOLF 6-burner gas stove, sleek appliances, backsplash, undermount sink facing ravine. Family room w/ gas fireplace & wainscoting. Upgraded mudroom. Spacious bedrooms; primary with walk-in & ensuite. Walk-out basement features 2 Separate-Entrance Units (3 beds, 2 baths) ideal for extended family or potential income (current owners were getting $3,300/mo). Now VACANT, & move-in ready. (id:60365)
118 Lorne Thomas Place
New Tecumseth, Ontario
Welcome to 118 Lorne Thomas Place, New Tecumseth. It is a gorgeous detached 3-story house 5 bed, 4 washroom with 2 car garage Brookfield model home available in the prestigious treetops community.!! It has elegant stained hardwood floor on the main level and upper hallway, pot lights. A cozy gas fireplace granite kitchen countertops, stainless steel appliances and much more. This house provides comfort and convenience. This location is just 2 min from school, 10 min to Honda Plant, 5 min to Walmart and 2 mins from Highway 89. Don't miss out this opportunity. Must look it. (id:60365)
122 Raglan Street
Essa, Ontario
Charming Detached Home Backing On To Angus Morrison PS. Amazing Starter With Bright Living Space, 2 Bedrooms Plus 2nd Floor Loft, Open Concept Kitchen, Renovated Bathroom, Updated Eaves/Furnace/Ac/Gas Fireplace (2021). Walkout To Private Yard With Large Patio And Mature Trees. Walking Distance To All Amenities And Short Drives To Barrie And Alliston. Great Value - Don't Miss Out!!! Some photos are VS staged. (id:60365)
226 Canada Drive
Vaughan, Ontario
LOCATION, LOCATION, LOCATION! Prime Family Home Boasting Over 2,000 Sq Ft of Living Space With 3 Bedrooms And 4 Full Bathrooms. Finished Basement Features a Wet Bar and Full Bath-Ideal As An Entertainment Hub or In-Law Suite. Convenient 2nd-Floor Laundry Adds Everyday Comfort. Spacious Primary Bedroom Includes A 4-Piece Ensuite and Walk-In Closet. Open-Concept Eat-In Kitchen Shines with Newly Upgraded Stainless Steel Appliances, Breakfast Bar, And Pot Lights. Bright Family Room Offers a Floor-To-Ceiling Sliding Door Walkout to the Deck and Fully Fenced, Great Sized Backyard. Impressive Double-Door Entry Welcomes You Home. Recent Upgrades, Roof (2021), Hardwood Flooring on Main Level (2025), And Renewed Stairs (2025). Steps From Highway 400, Cortellucci Vaughan Hospital, Canada's Wonderland, Vaughan Mills Mall, Walmart, Shops, Restaurants, And Top-Ranked Schools-Everything You Need Is Within Reach! (id:60365)
5311 - 950 Portage Parkway
Vaughan, Ontario
Welcome To Transit City, This Beautiful West Facing Unit Is In The Heart of The VMC. Functional Layout & Bedroom W/Window, Large Balcony W/Unobstructed View. Beautiful At Sunset! Steps To Vaughan Subway, Transit Hub & Y.M.C.A. Open Concept Unit W/Modern Kitchen Featuring Quartz Counters, B/I Appliances, Backsplash & Undermount Sink. 9Ft. Smooth Ceilings T/O. Close to Entertainment, Restaurant, Shopping & York University. 45 Min to Union. Easy Access To Hwy 400, 407 & Hwy 401 (id:60365)

